Flexible and efficient office plan for an emerging digital brand
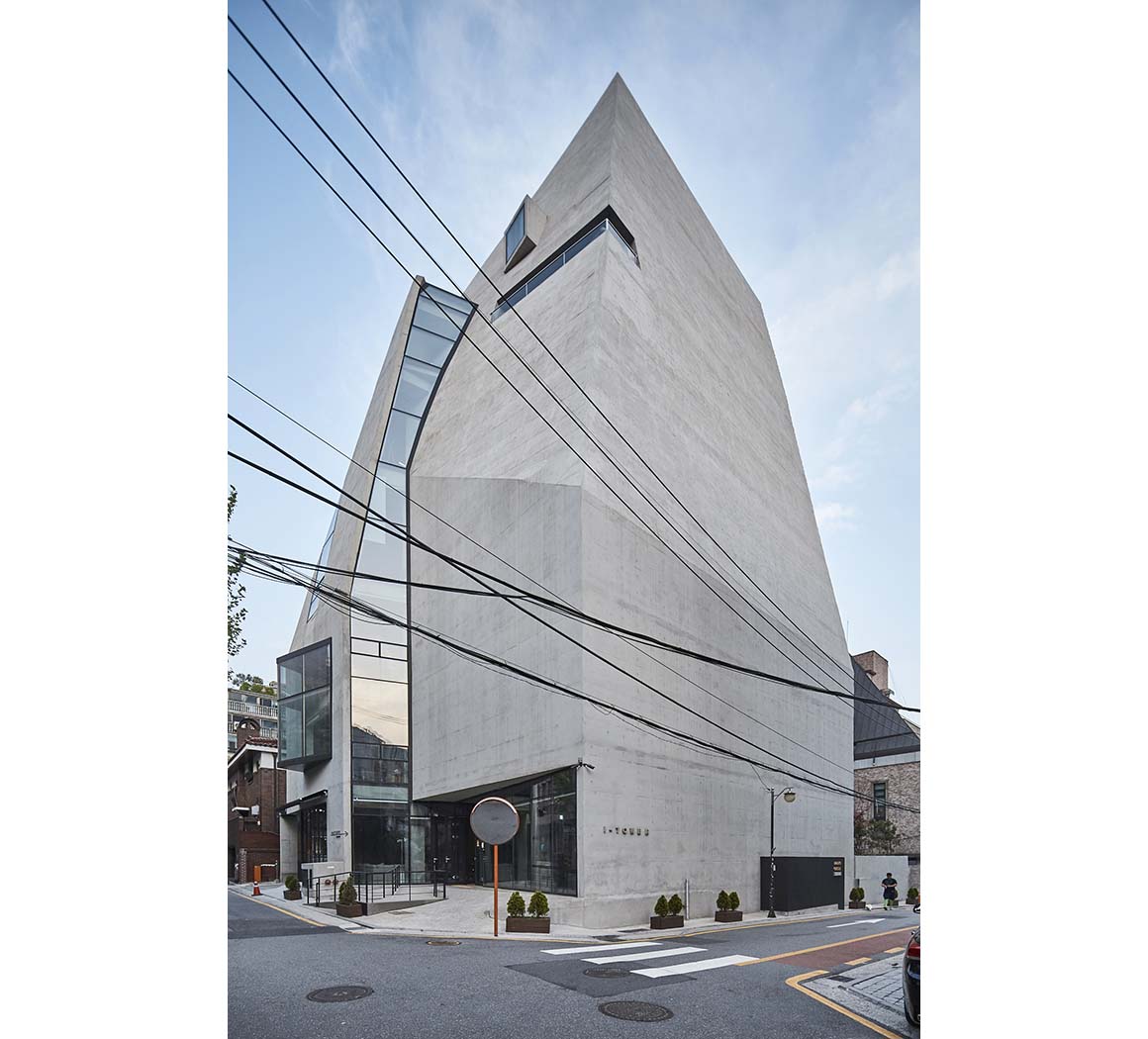
I Tower is located near Gangnam’s business district, a modern area of Seoul where commerce, corporations, and residential areas are concentrated, as well as many digital design agencies. The location was ideal for the emerging digital brand’s “new type of office building” – designed to incorporate functional flexibility, efficiency, and symbolic significance. The site is at the corner of a block, facing a small park, and surrounded by residential buildings of three to five stories.
The design required a balance between not disrupting the neighborhood’s public space and fitting into the urban landscape. Establishing a space for conferences, lectures, events, and leisure for 200 employees had to be achieved in a building with a height to width ratio of 2:1. To build a comprehensive floor plan with compact core elements required efficient use of space with minimal circulation and construction costs. Given the limitations presented by the building’s elevation, the mass was established almost sculpturally, but every floor plan is in fact square. The outer concrete envelope functions structurally like an arch, removing the need for more than one column in the interior.
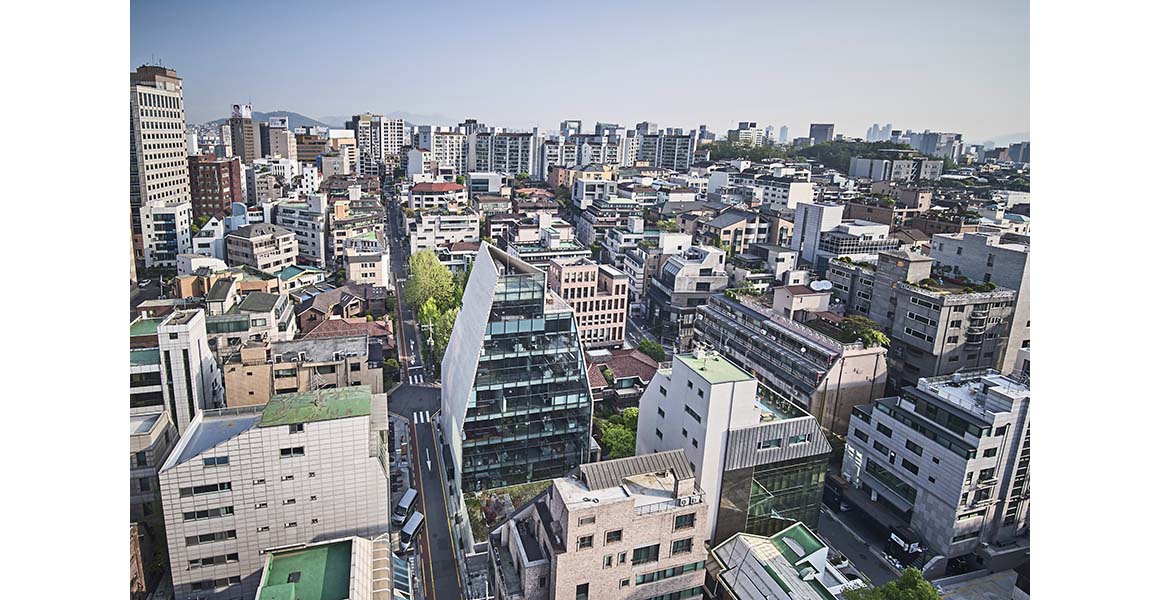
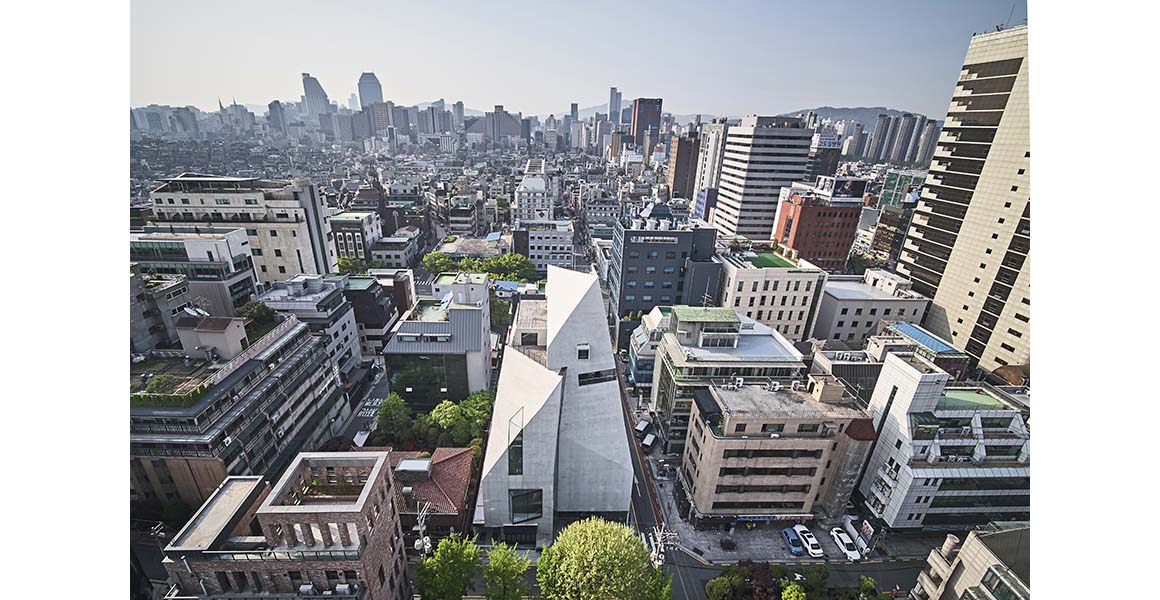
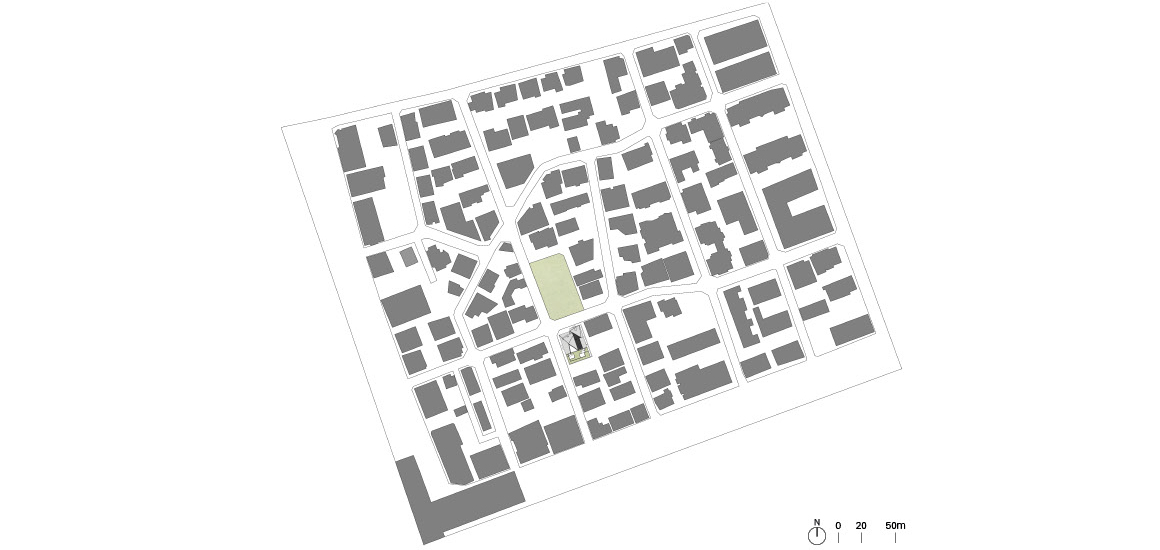
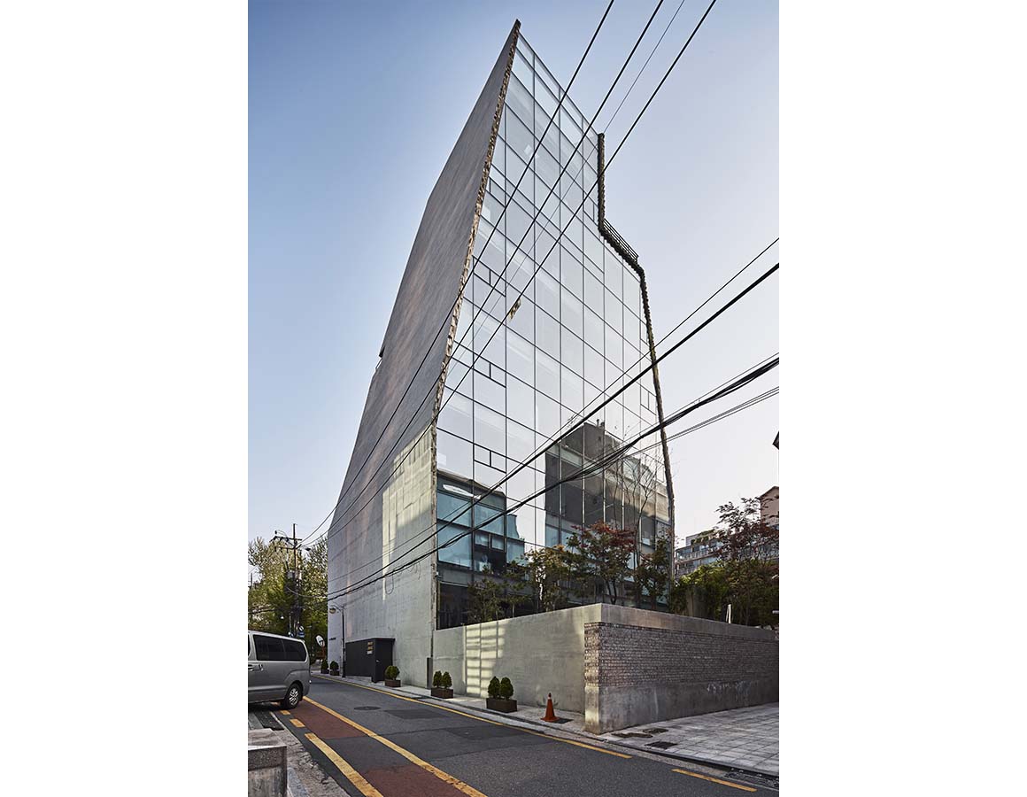
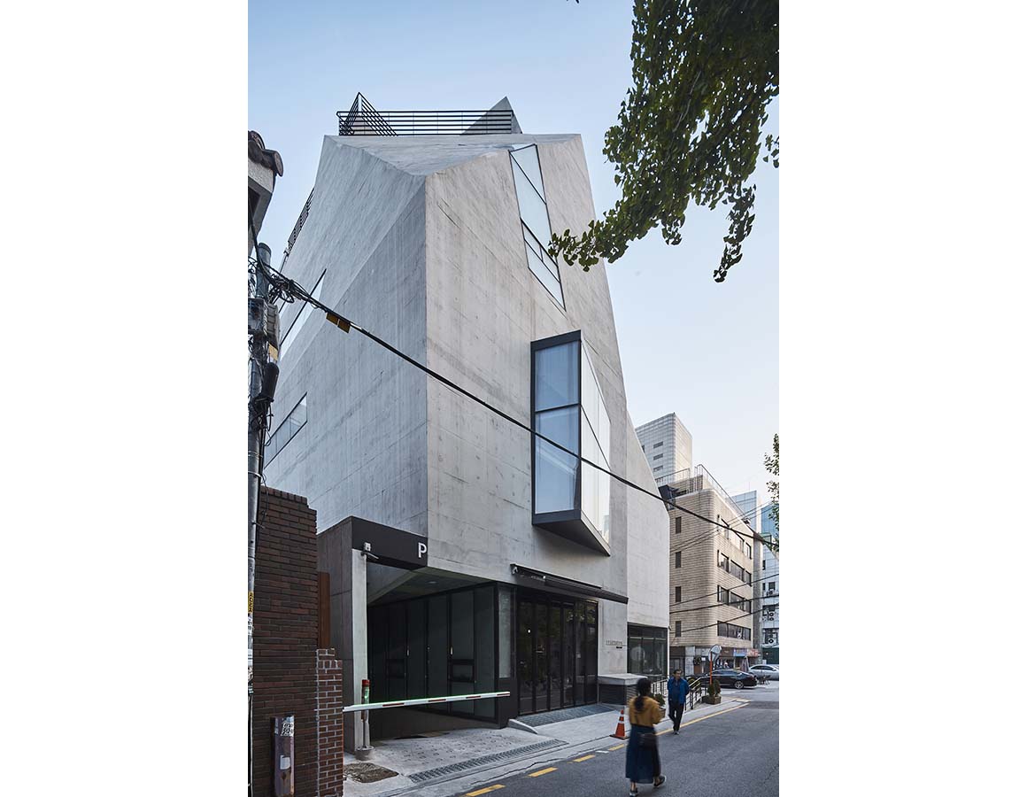
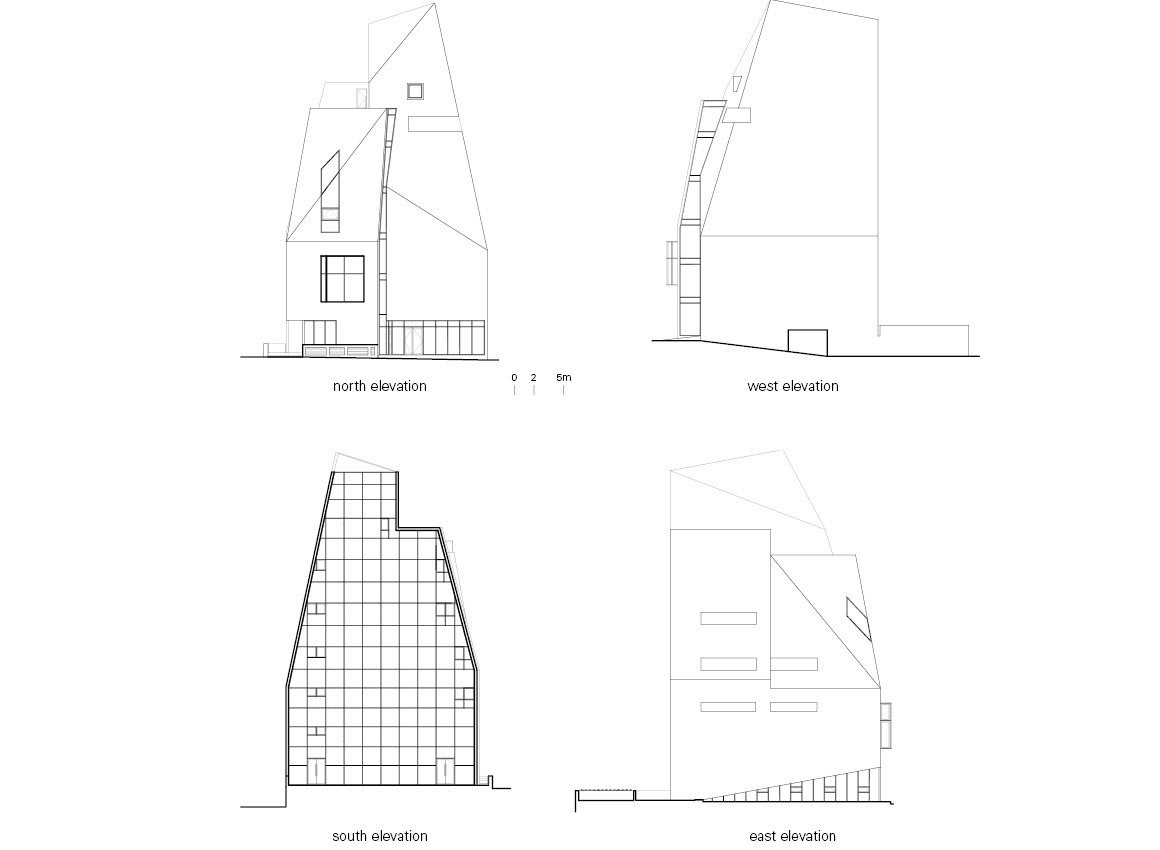
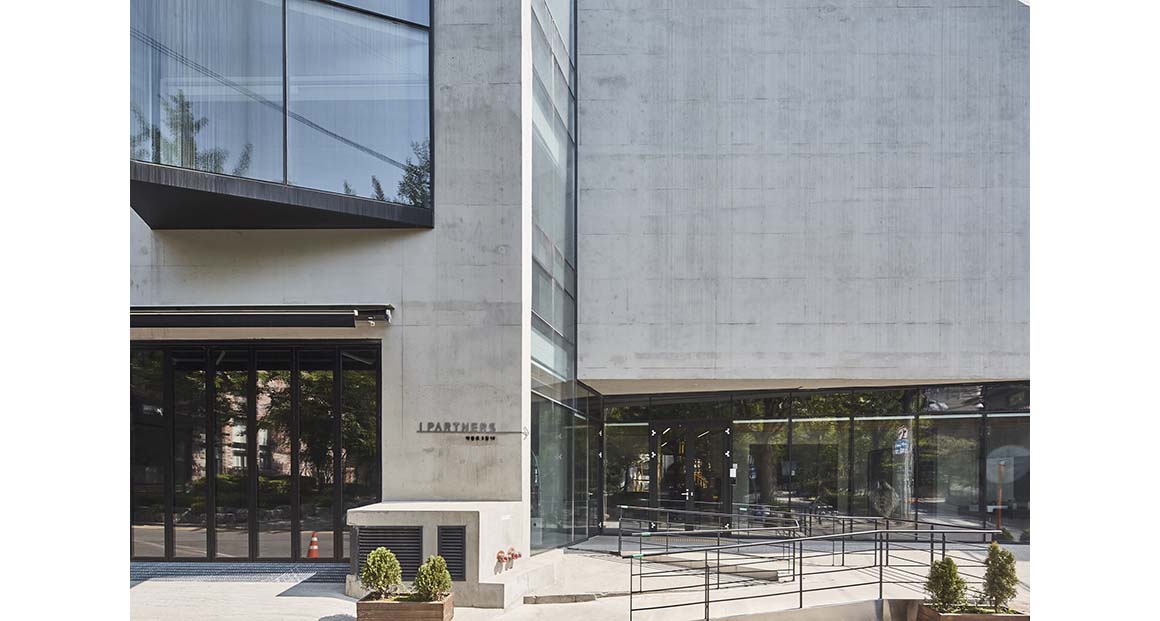
A quarter of the area in each floor plan serves the rest of the floor through the core functions of vertical circulation, bathroom, and kitchen: a compact space of 3m height.
The rest of the floor is versatile and open-plan, at the height of 4.5m, and can be used for offices, events, performances, exhibitions and other programs. The building houses a parking lot at the basement level and a 250 seat multipurpose theater with separate entry.
Above ground, office spaces house 200 workstations, eight conference rooms, and six executive offices; the core contains bathrooms, elevators, stairs, storage, server rooms and resting areas over nine floors.
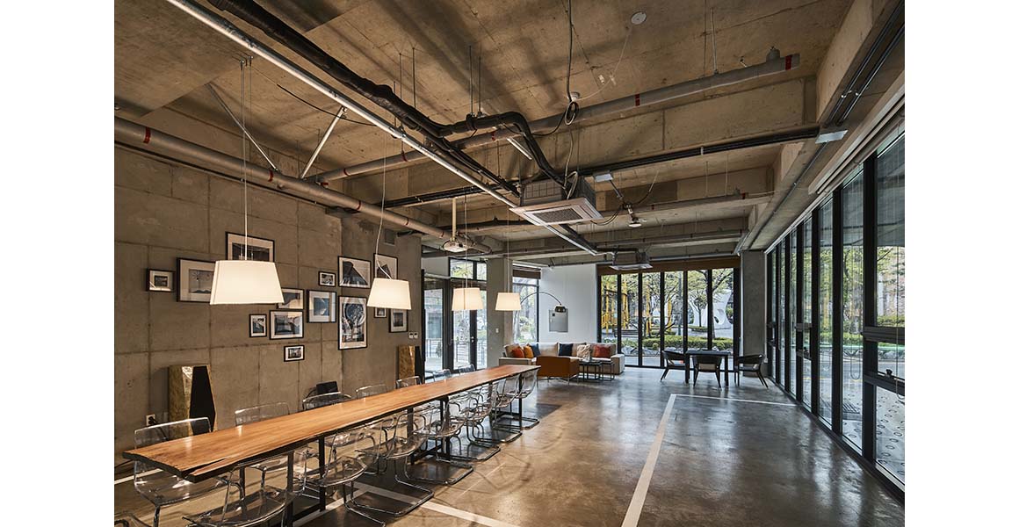
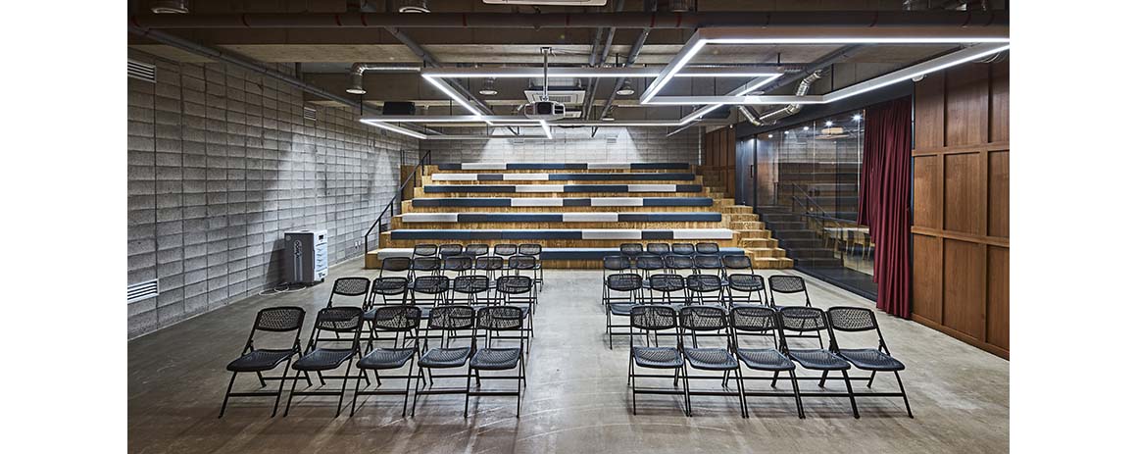
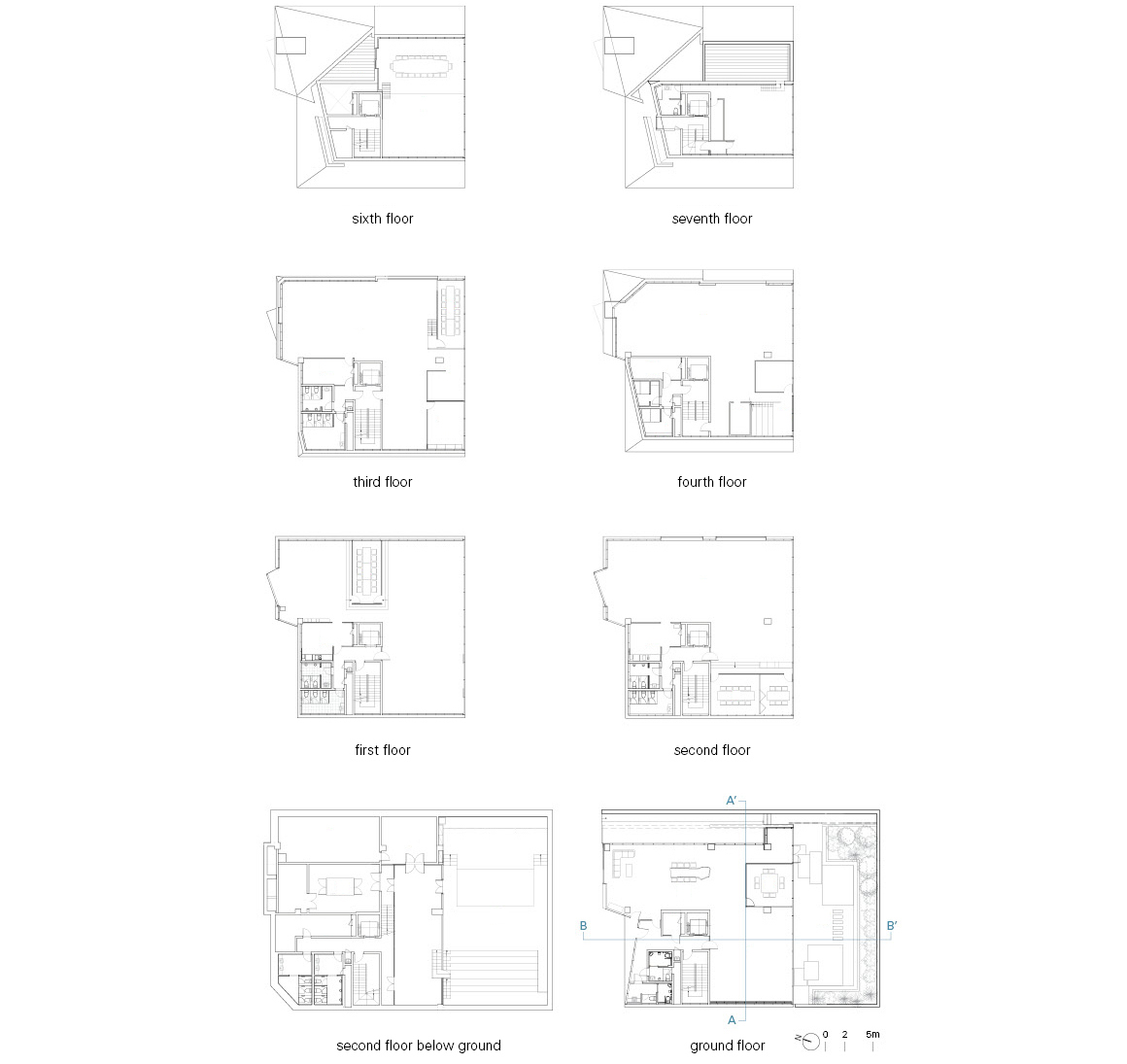
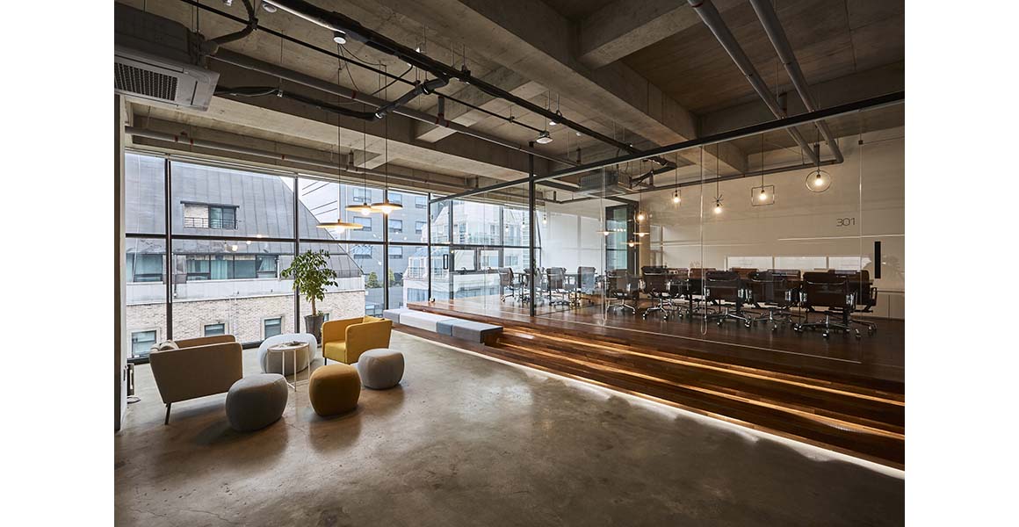
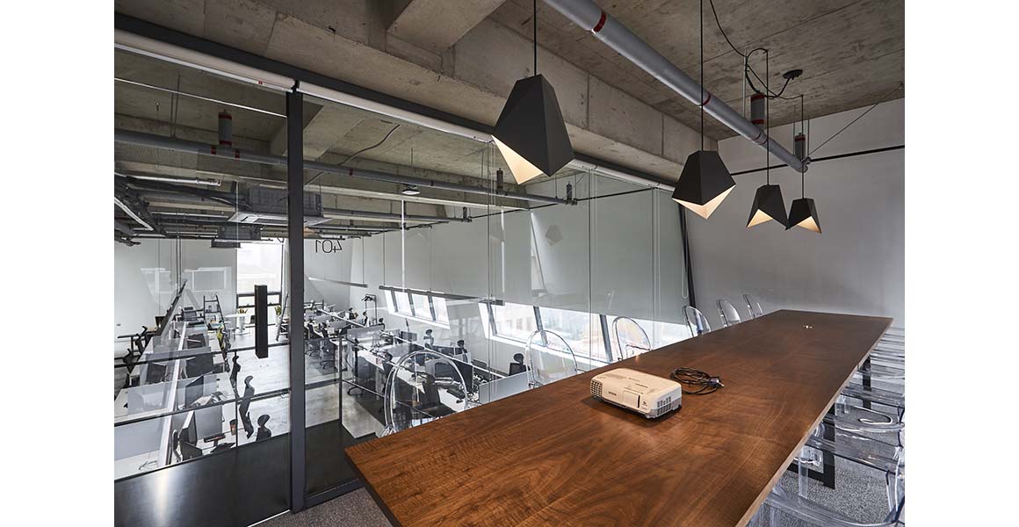
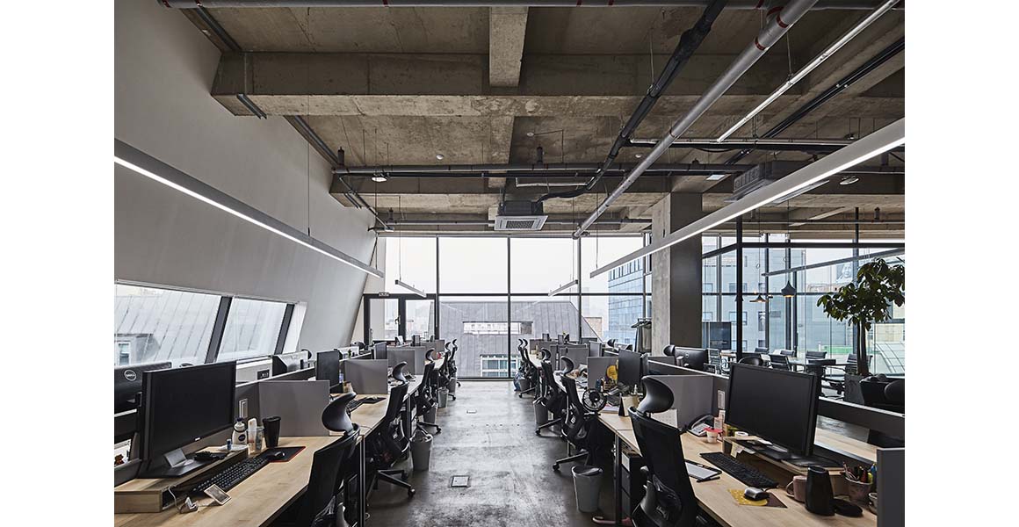
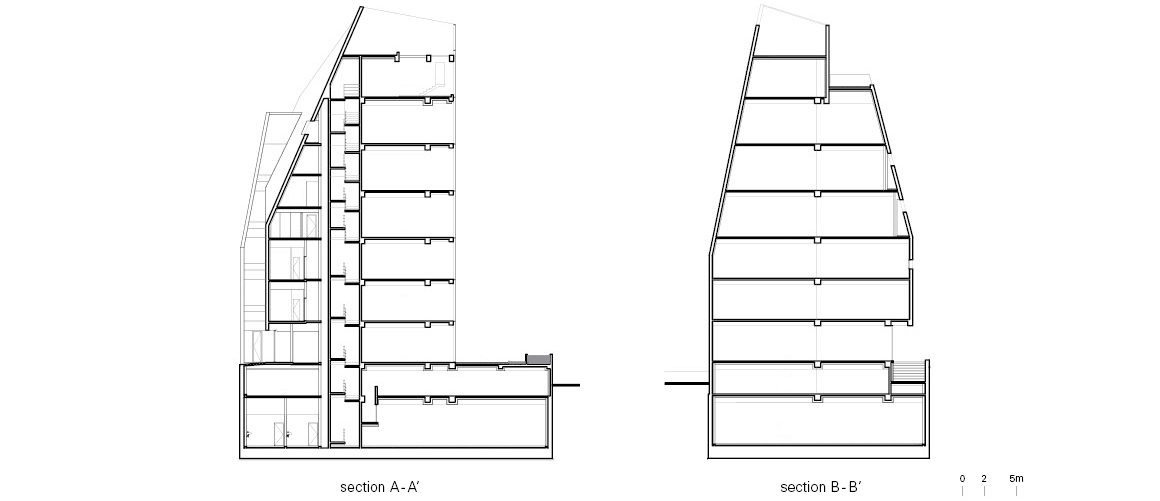
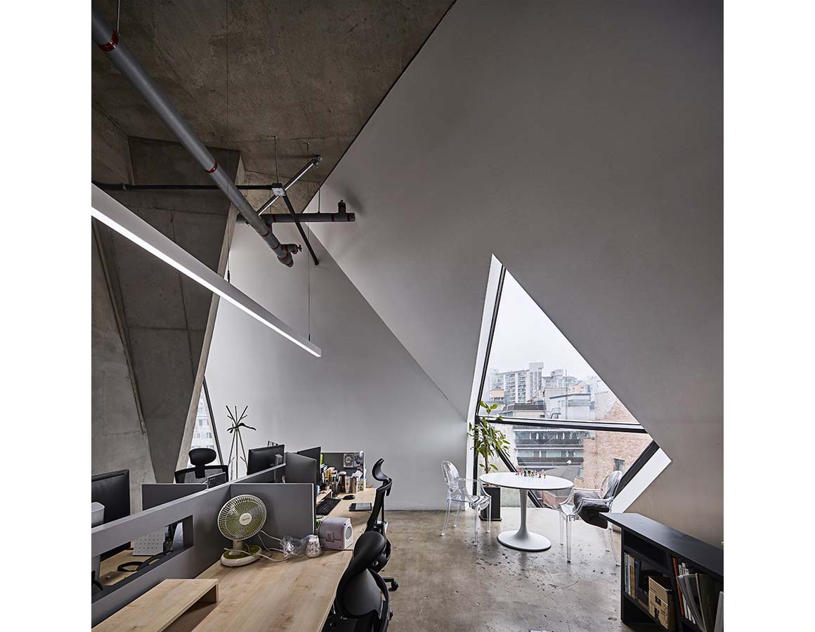
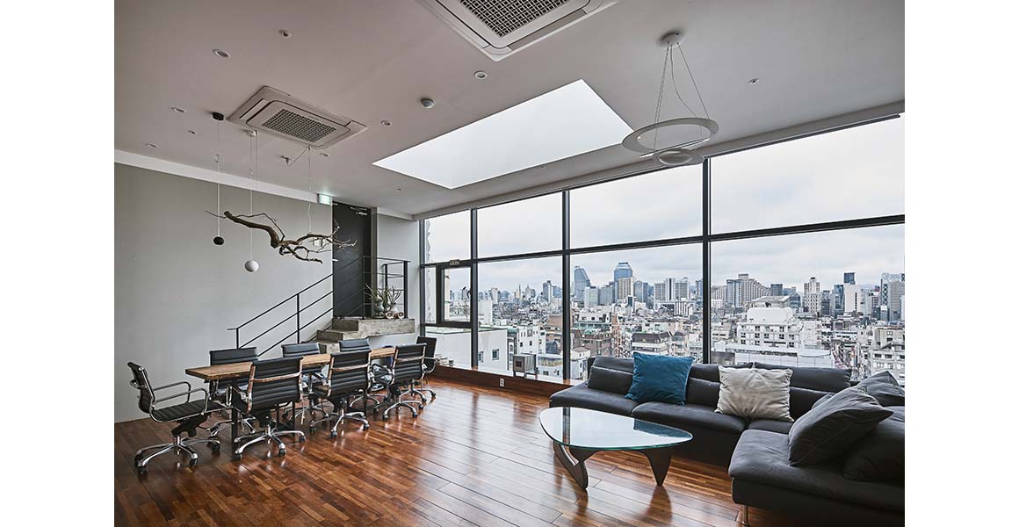
The concrete mass’ southern façade is glass, allowing sunlight to permeate the space, and the textural contrast between smooth glass and rough sliced concrete expresses the mass as “broken”.
It is divided into three parts, each of which borders each other in gaps and cracks that, through projecting shapes in the ambient light, amplify the sense of fragmentation in the space and overcome the monotony of concrete.
This building design fulfills the requirements of the new business: the flexibility to endure changing times, a form which can be widely recognized as a symbol for the new brand, and a harmony of sculpture and cosmopolitanism, which responds to the urban context.
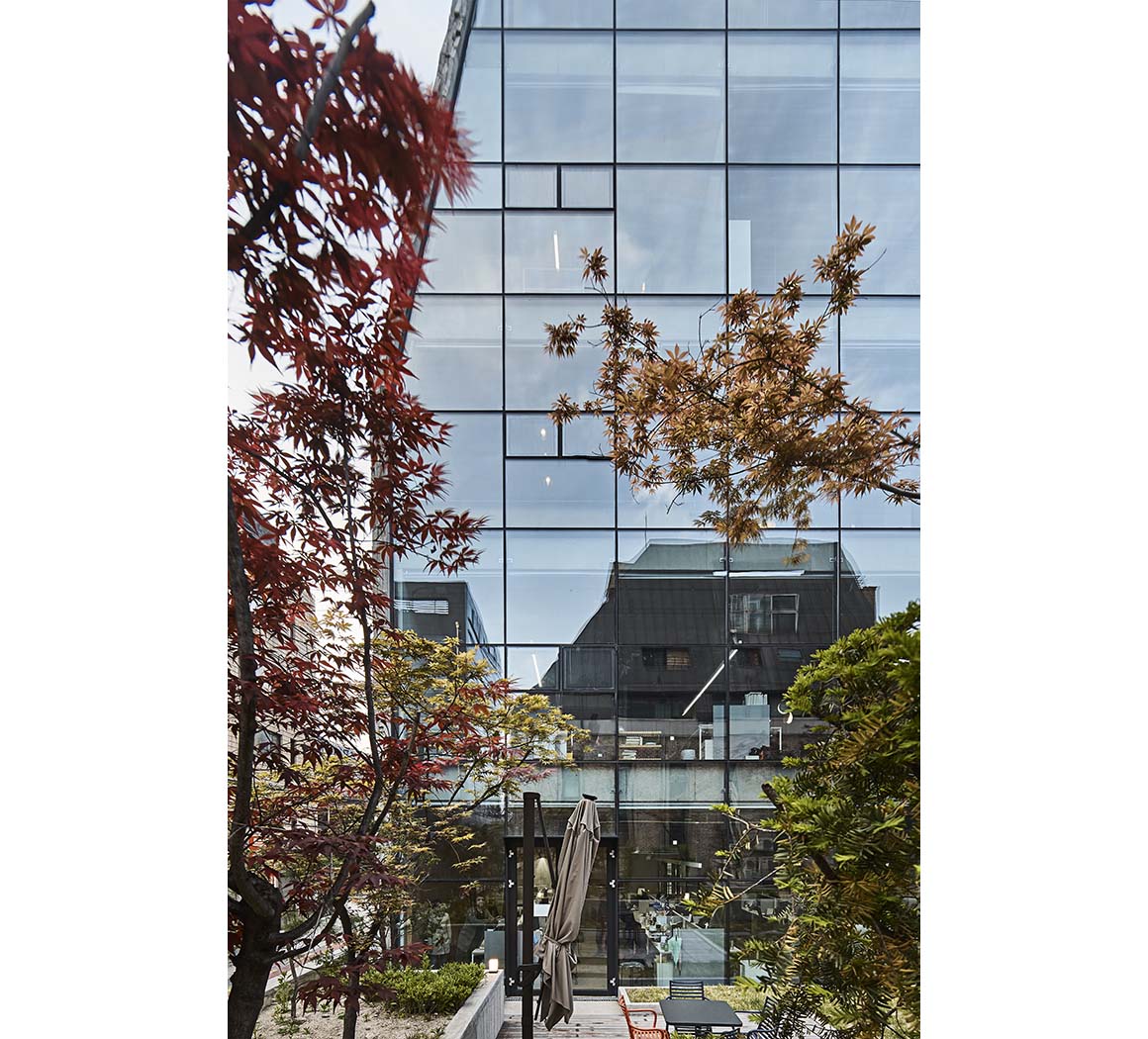
Project: I Tower / Location: 10, Hakdong-ro 3-gil, Gangnam-gu, Seoul / Architect: Hyunho Lee – Chiasmus Partners, Hongik University / Project team: Architecture – Youngjong Park, Narae Yang, Sanghwa Lee; Interior – Nomurachika, Yeseul Huh / Structural engineer: Joo-Hyun Park (Cheil Structure) / Mechanical engineer: Seungjin Equipment Co., Ltd. / Electrical engineer: Seungjin Equipment Co., Ltd. / (General) contractor: Coremsys Co., Ltd. / Client: Junho Moon / Site area: 752.4m² / Bldg. area: 367.2m² / Gross floor area: 3083.48m² / Bldg. coverage ratio: 48.81% / Gross floor ratio: 248.34% / Bldg. scale: two stories below ground, eight stories above ground / Structure: reinforced concrete structure / Exterior finishing: Exposed concrete, glass curtain wall / Interior finishing: Exposed concrete, paint / Cost: 4.5 billion won / Design: 2015. 12 ~ 2016. 1 / Construction: 2016. 4 ~ 2017. 6 / Photograph: ©Namsun Lee (courtesy of the architect)




































