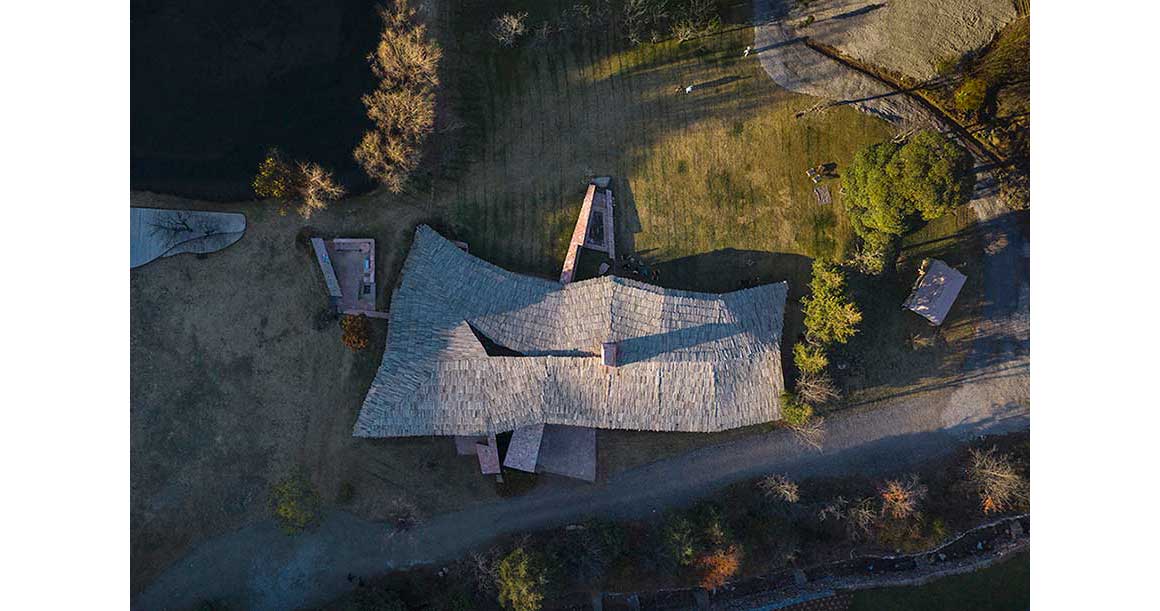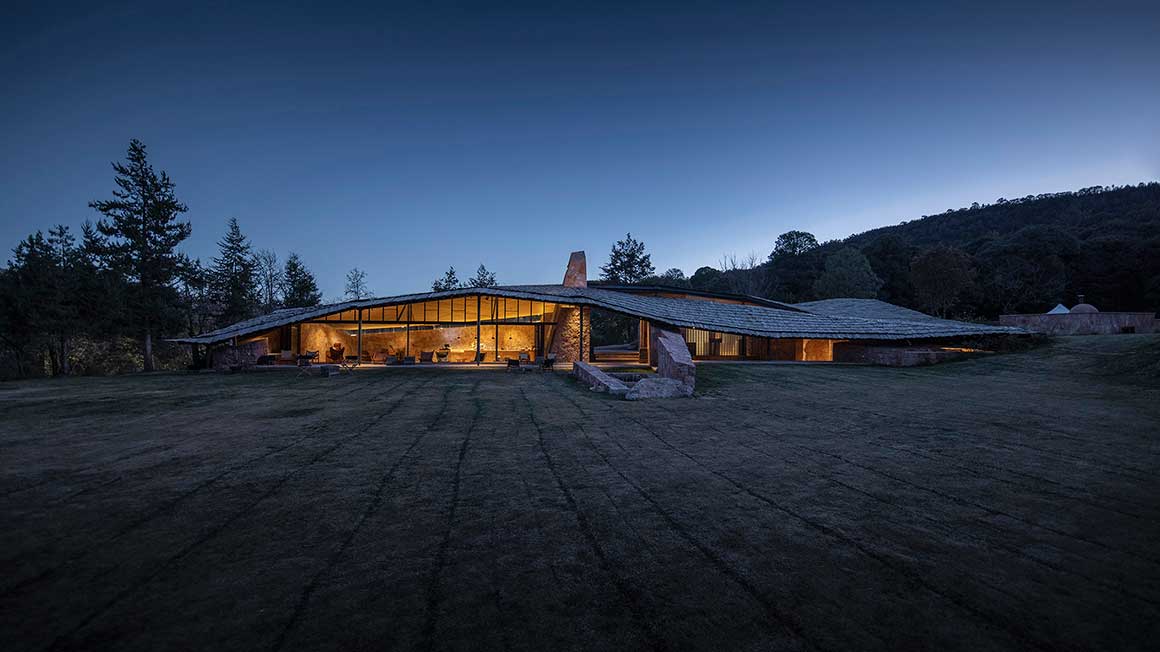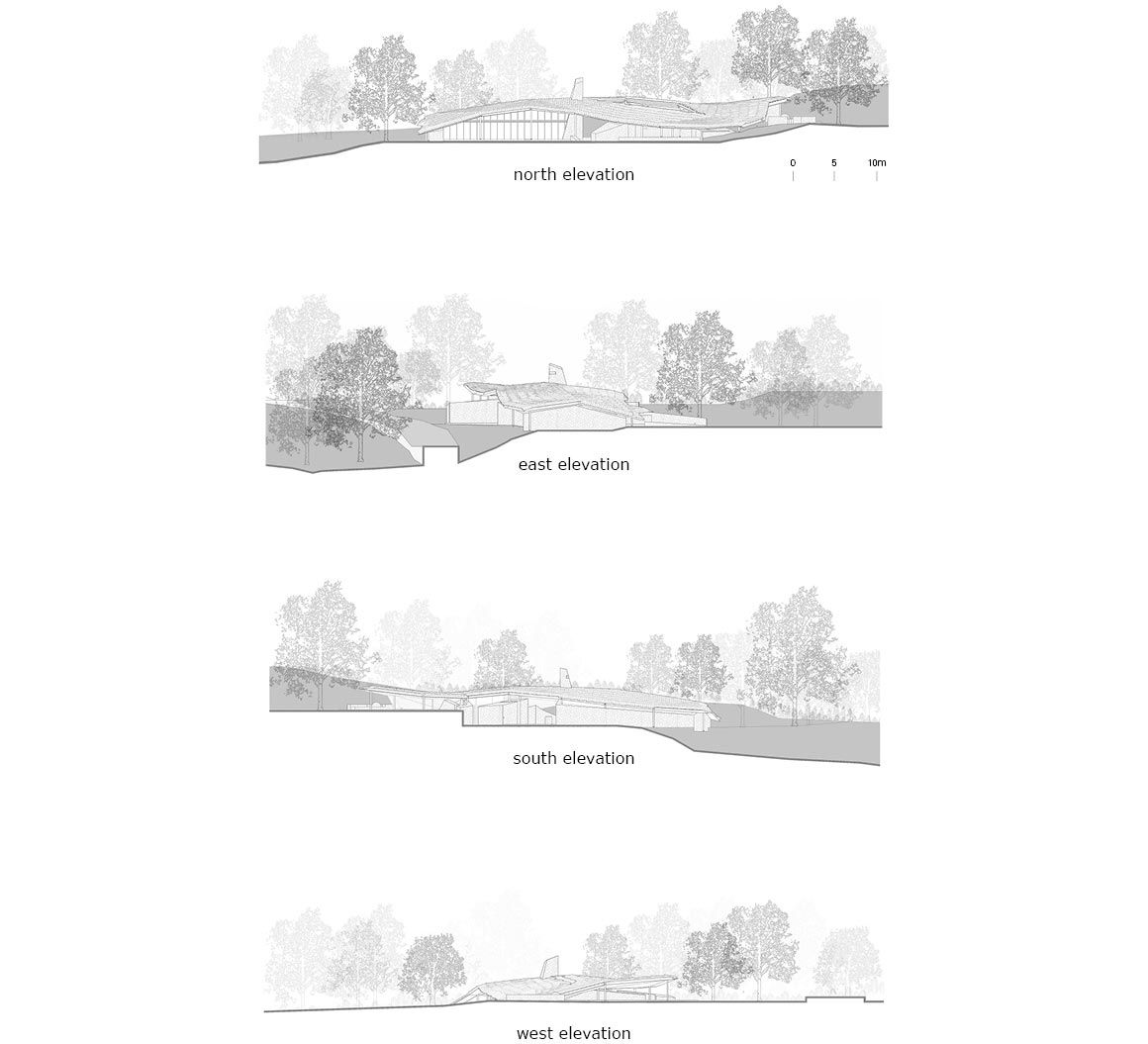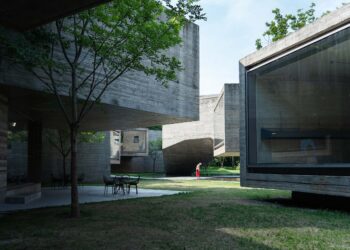gad architects’ glamping site and nature experience is inspired by the mutability and flowing forms of clouds
구름이 변화무쌍하게 흘러가는 모습에서 영감을 얻은 힐라 리조트 자연탐사센터
gad | gad

Part of Hylla Land Nature and Resort, the Hylla Cloud Nature Experience Center offers coffee, outdoor dining, glamping and wilderness exploration for hotel guests, in a secluded setting. The project is located in a sub-plateau, facing the Jade Dragon Snow Mountain and overlooking the UNESCO World Heritage Site, Baisha Twon. It enjoys strong sunshine all year round, although a local saying goes: “cloudy days are the best days in Yunnan.” Indeed, cloud-cover is often the most comfortable condition for human activities in the wilderness. The building concept therefore derives from clouds: a relaxed space for viewing the snow-capped glacier in the shade.
중국 윈난성 리장에 위치한 ‘힐라 랜드 자연리조트’ 내에 검박한 모습의 휴게시설이 완공됐다. ‘자연탐사센터’라고 이름 붙인 이 공간은 음료와 간단한 먹거리를 판매하고, 투숙객을 위한 글램핑과 자연 탐사 프로그램 등을 제공하는 부대시설이다.
건물은 유네스코 세계문화유산으로 지정된 마을이 내려다보는 고원지대에 자리한다. 기후 자체도 온화한 데다가 고도까지 높기 때문에 일 년 내내 강한 햇볕이 내리쬐는 곳이다. 심지어 ‘구름 낀 날이야말로 윈난 최고의 날’이라는 속담이 있을 정도다. 이러한 기후를 반영해 ‘힐라 자연 탐사센터’의 컨셉도 구름에서 따왔다. ‘구름이 드리운 그늘에 앉아 만년설을 즐기는 편안한 공간’, ‘힐라 자연탐사센터’의 정체성이다.






Clouds are always peaceful, with shapes that change with the wind. Likewise, the building responds to the site in such a way that the roof naturally follows the terrain, avoiding plants and rocks and stretching like a cloud. The structural system that supports the cloud is a tribute to the structural principles of Kaare Klint’s Safari Chair (1933), adapted here to correspond to Hylla’s idea of glamping – an “imprecise” system that proactively adapts to the outdoor environment. Twenty-seven thin steel columns of varying heights adjust themselves to the terrain, supporting the waved roof, while a group of stone walls rising from the ground defines several separated yet continuous spaces. The boundaries between architecture and nature, and between the different functional spaces are blurred, so that the meaning of the site becomes a more open “text”, allowing flexibility for the visitors’ individual experiences.
The two main building materials are stone and wood. The walls are made of red stone from nearby Guifeng Village, and the roof is made of wooden rain boards, recycled from old houses in Shangri-la. The architect’s intention is to leave the decoration bare, revealing the original color and texture of the stone and wood. The construction relied on local stonemasons and carpenters to handle the materials in a traditional way, such that hopefully the local spirit will shine through in this new building.




언제나 유유자적해 보이는 구름은 바람에 따라 모양이 변한다. 이를 반영한 건물의 지붕도 식물과 바위를 피해 구름처럼 자연스레 부지를 따라 뻗어 나간다.
건물을 떠받친 구조는 덴마크 건축가 카레클린트의 ‘사파리 체어’를 오마주하여 글램핑에 적합하게 변형한 것이다. 27개의 가느다란 강철 기둥은 부지 형태에 맞춰 다양한 높이를 이루며 굴곡진 지붕을 떠받치고, 바닥에서 솟아오른 돌벽은 공간을 분리하기도 연결하기도 한다. 건물과 자연, 기능적 공간 사이의 경계가 분명하지 않은 열린 장소라는 특징이 방문자의 경험을 더 다채롭게 만들어주는 것이다.
주요 재료로는 돌과 나무가 쓰였다. 벽에 쓰인 붉은 돌은 인근 마을에서 채취했고 지붕은 오래된 가옥에 쓰였던 널빤지를 재활용해서 만들었다. 돌과 나무가 지닌 자연스러운 색과 질감을 살리기 위해 장식은 배제했다. 지역 목수와 석공을 불러 전통 방식으로 작업한 공정에 이곳의 얼이 새 건물을 통해 환히 빛나길 바라는 마음이 깃들어있다.




Project: Hylla Cloud Nature Experience Center / Location: No.99, Yanjiao Village, Baisha Town, Yulong County, Lijiang City, Yunnan Province, China / Architect: gad / Project Creator: Yue Cheng / Team Members: Junru Tang, Yiyuan Shi, Jia Ma, Chaohao Lv, Yuting Zhao, Yuqing Ma / Architecture and Interior Decoration Design: Yue Cheng, Junru Tang, Yiyuan Shi, Jia Ma, Chaohao Lv, Yuting Zhao, Yuqing Ma / Structure design: Baozhong Li and Jie Huang / Water Supply and Drainage Design: Yongqing Cheng / HVAC Design: Yuanyuan Fang / Electrical Design: Xiaoyan Pan / Site Construction Team: Fei Yang, Qingxiang Huang, Qiujin Hu, Jialei Wang, Fei Rao, Hou Wang / Construction Team: Jingui Dai, Haibin Liao, Fujun Han, Huan Liu, etc. / Structure Technique: Masonry and Steel Structure / Building Materials: Stone, Recycled Wood, Steel, Glass Brick / Owner: HYLLA Land / Project Type: Hotel/Camp center / Gross floor area: 538㎡ / Design: 2019.8 / Completion: 2020.6 / Photograph: ⓒJie Pan, Tantan Lei, Guangkun Yang, Yue Cheng, Xia Wu, Yiwen Sun, Fei Yang(courtesy of the architect)



































