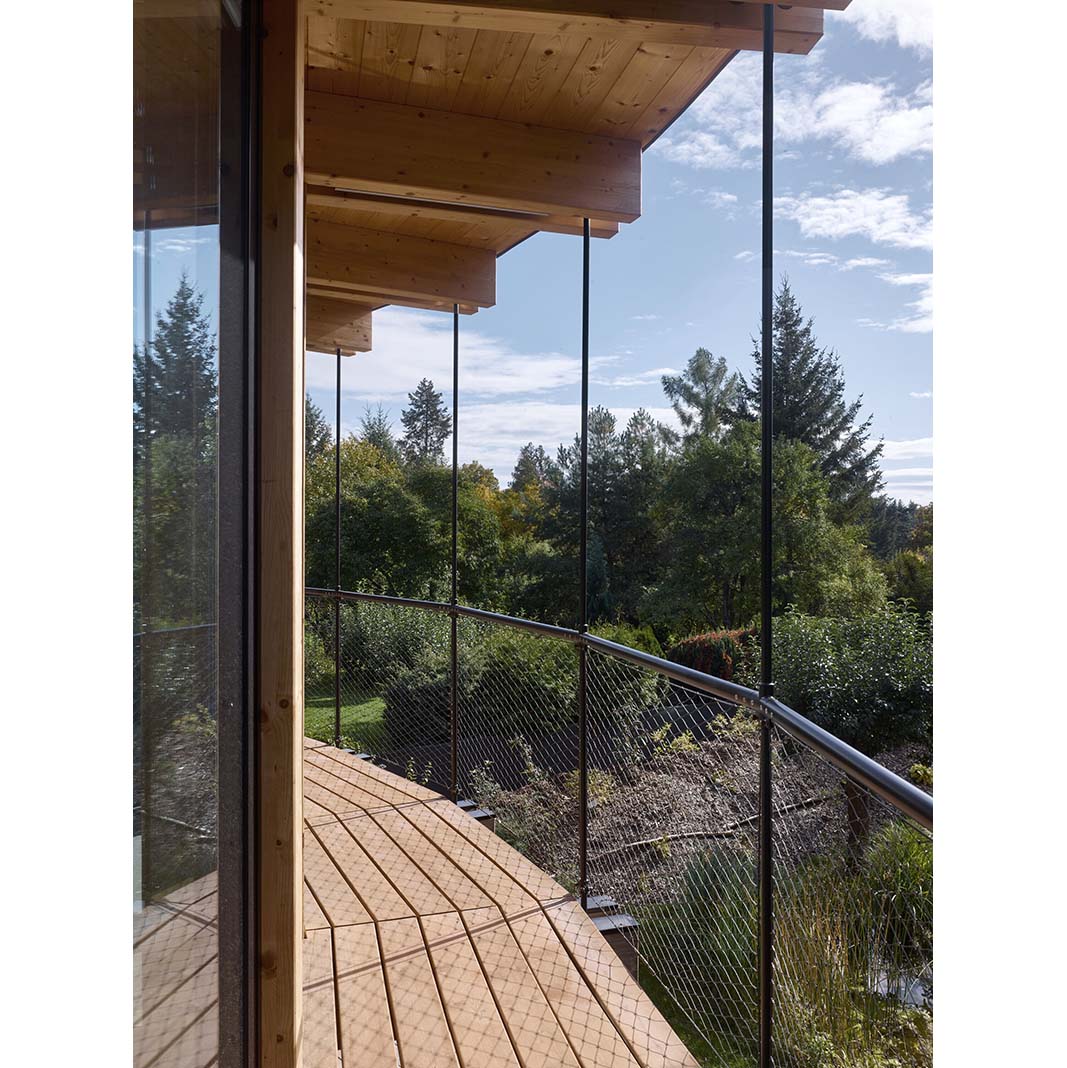Passive and sustainable living
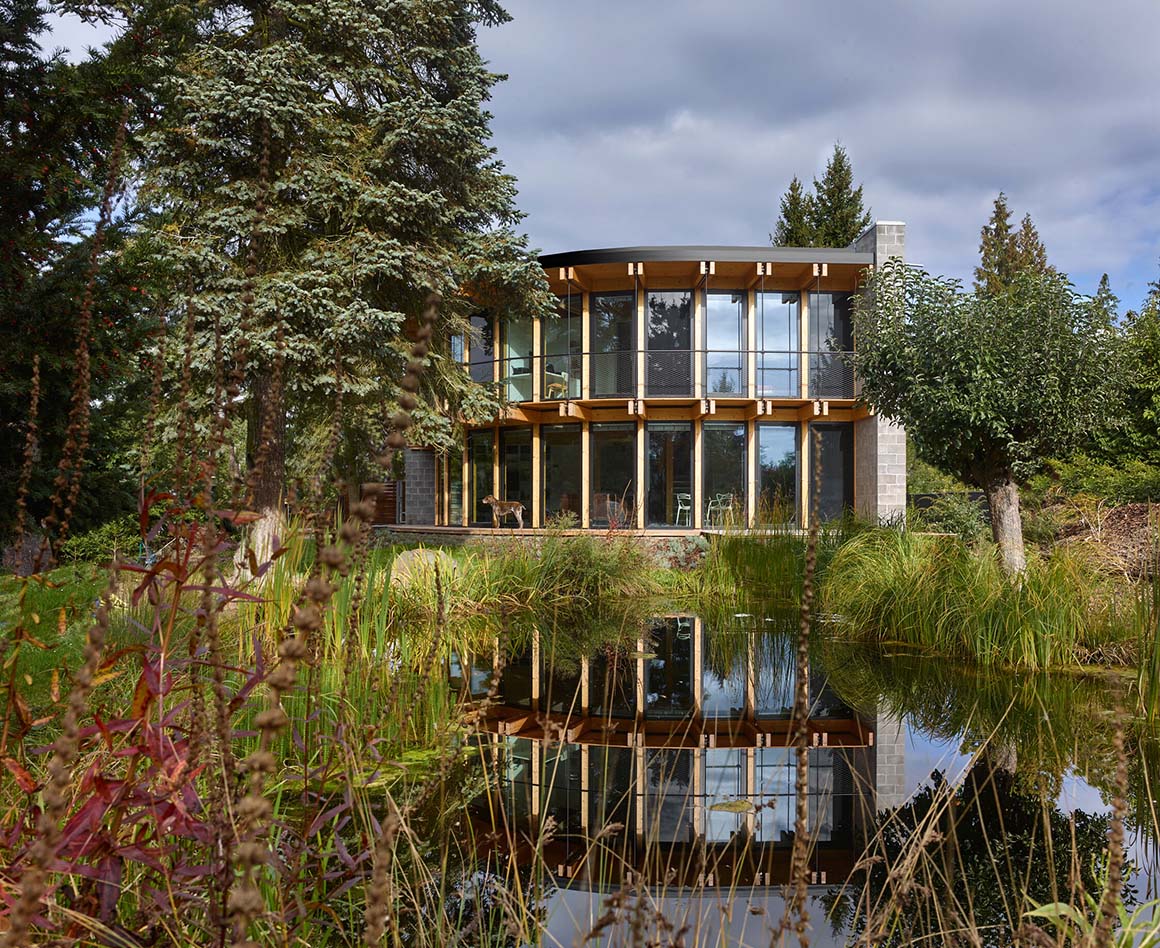
In the town of Malé Kyšice near the Křivoklát woods, there is a passive home that replaced a hut on a flat site. The contrast between materials is stark with a plan of quarter-circle, exposed concrete bricks on either side, and timber structures lined up regularly along the circumference, besides transparent glass facade. The building stands towards a fully grown garden. The glazed facade consists of windows set in anthracite frames, shaded by blinds inside the triple-glazed windows.
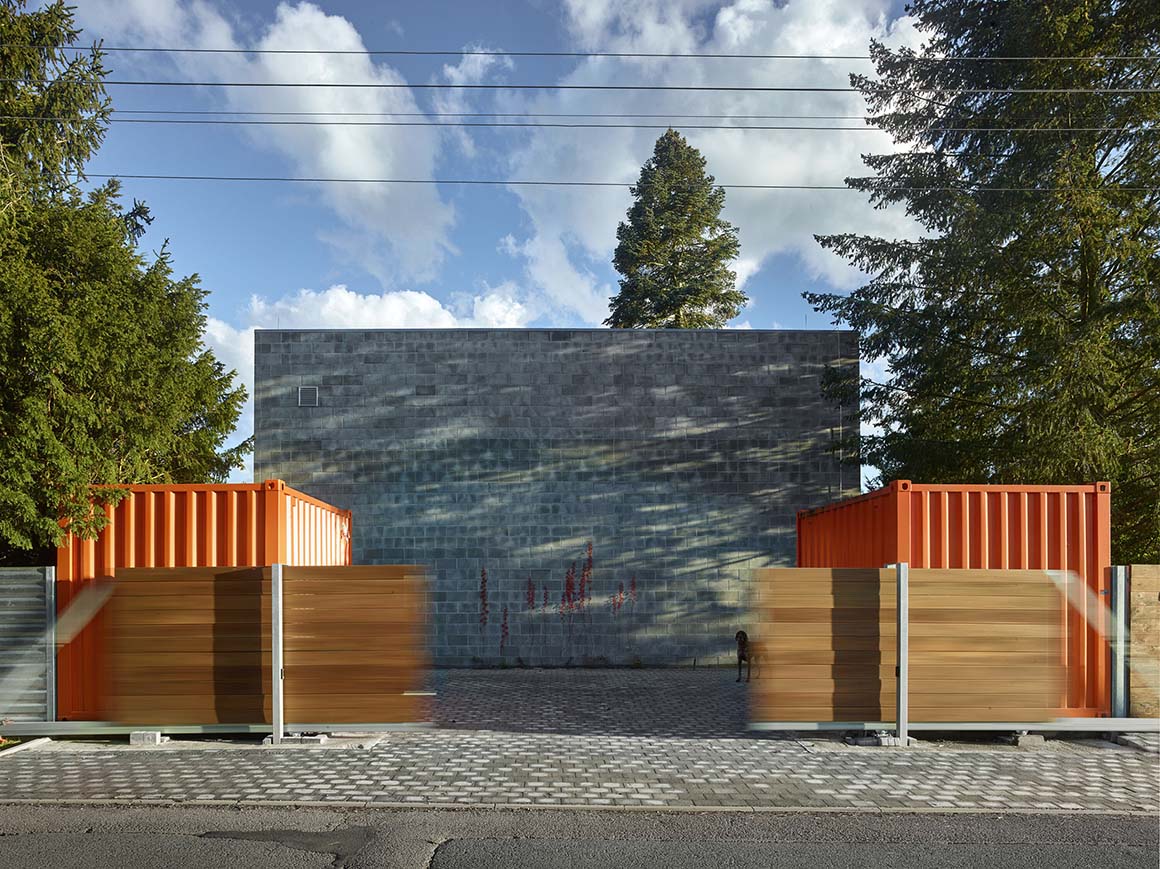
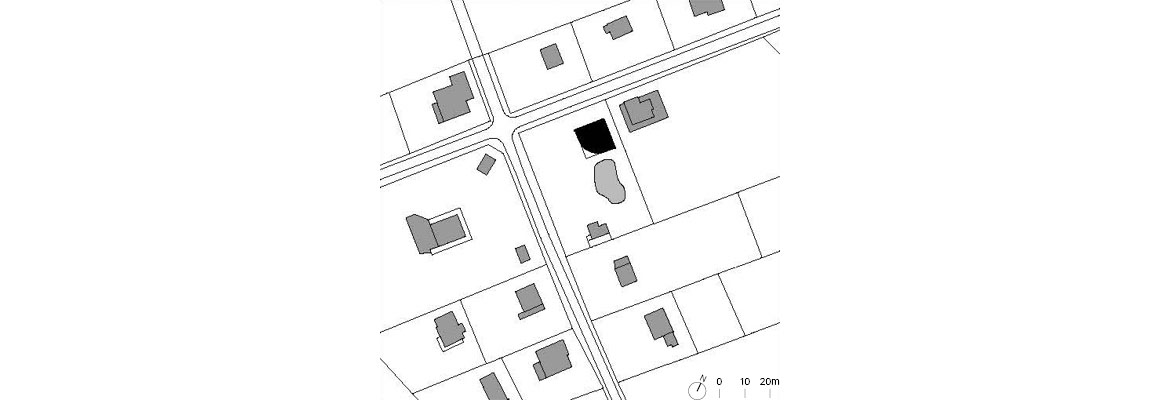
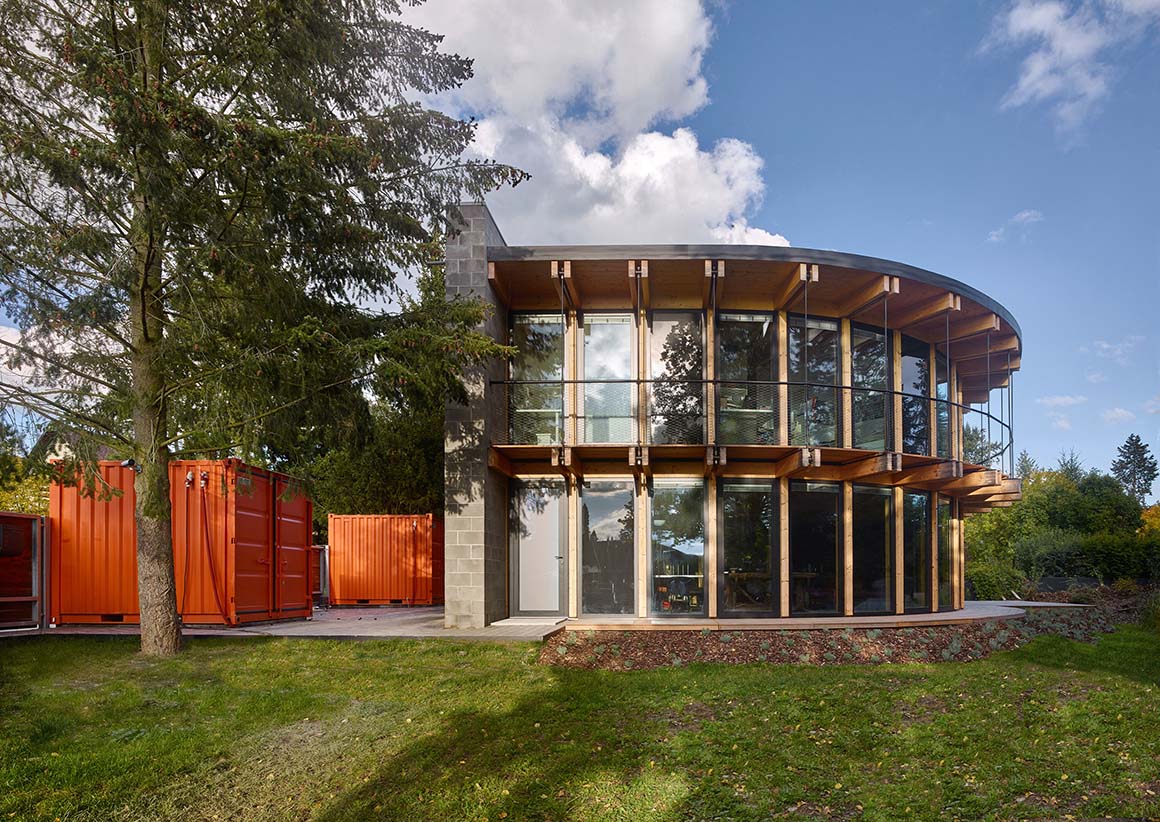

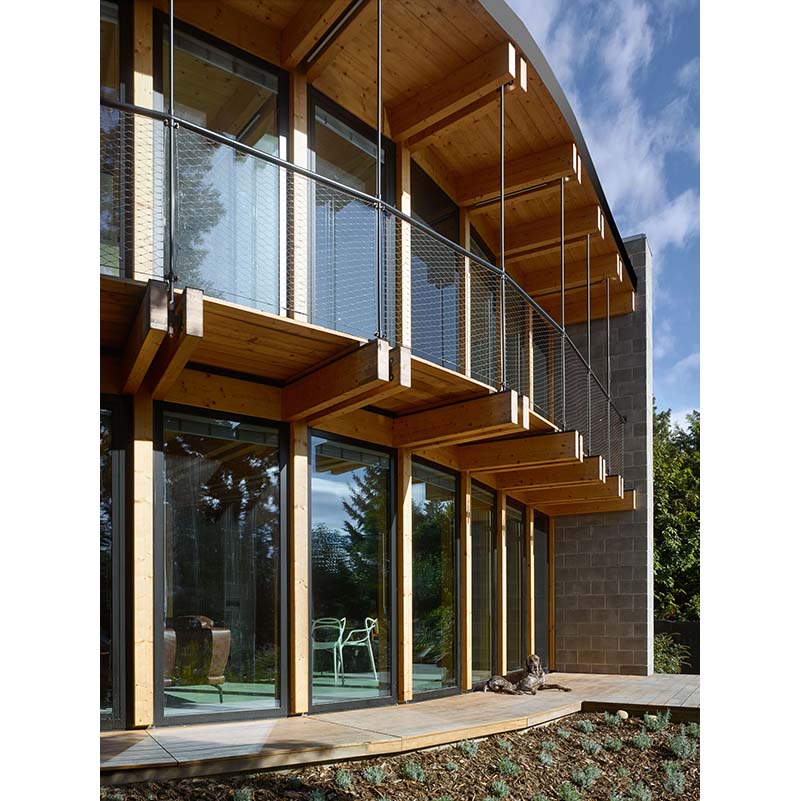
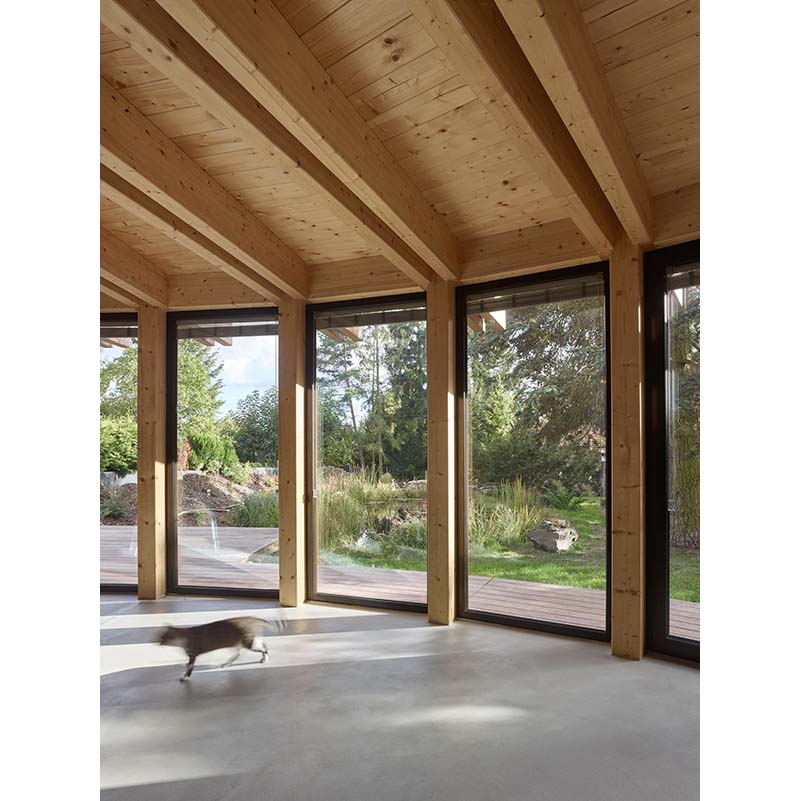
The ground floor has a living room, kitchen, and dining room, with an open staircase leading to the four bedrooms upstairs. Bathrooms, service rooms, and storage spaces are located along the concrete walls. The house is built mainly of wood, a renewable material, and has a self-sufficiency by a stove with a heat exchanger. Thanks to solar power, the house is warm even in the middle of winter. It also reduces heating costs.
It optimizes the use of rainwater, which is enough to water the garden even in the driest of times. A small pond in the middle of the garden does the trick, and maintaining surface water in the garden has a positive effect on the microclimate surrounding the building. What’s more, it purifies the used domestic water so that it can be used at least twice instead of being discharged directly into the local sewer. Recuperation is also used to warm the outside air in winter, which is also a sustainable approach.
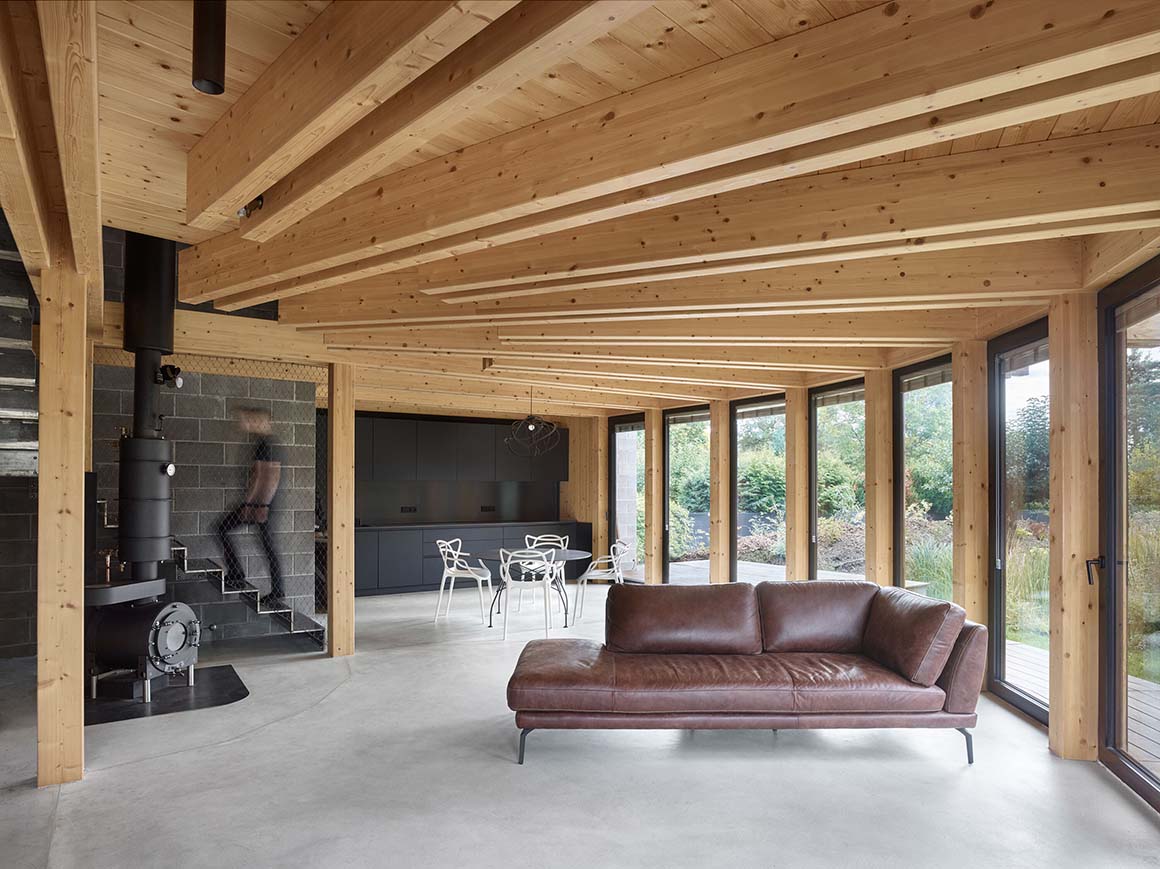
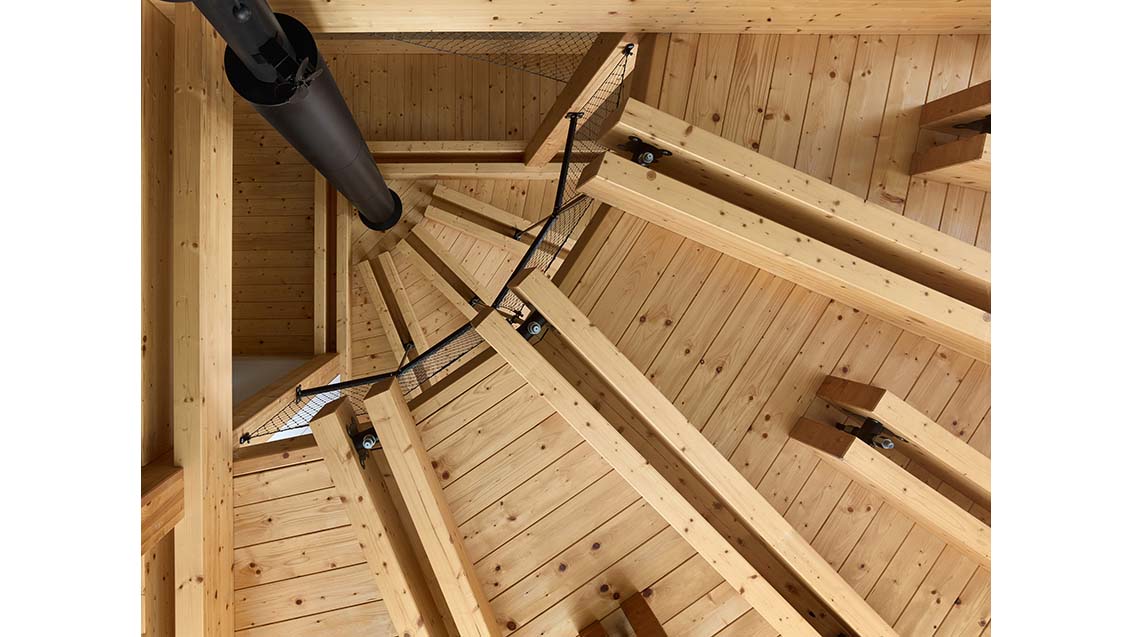

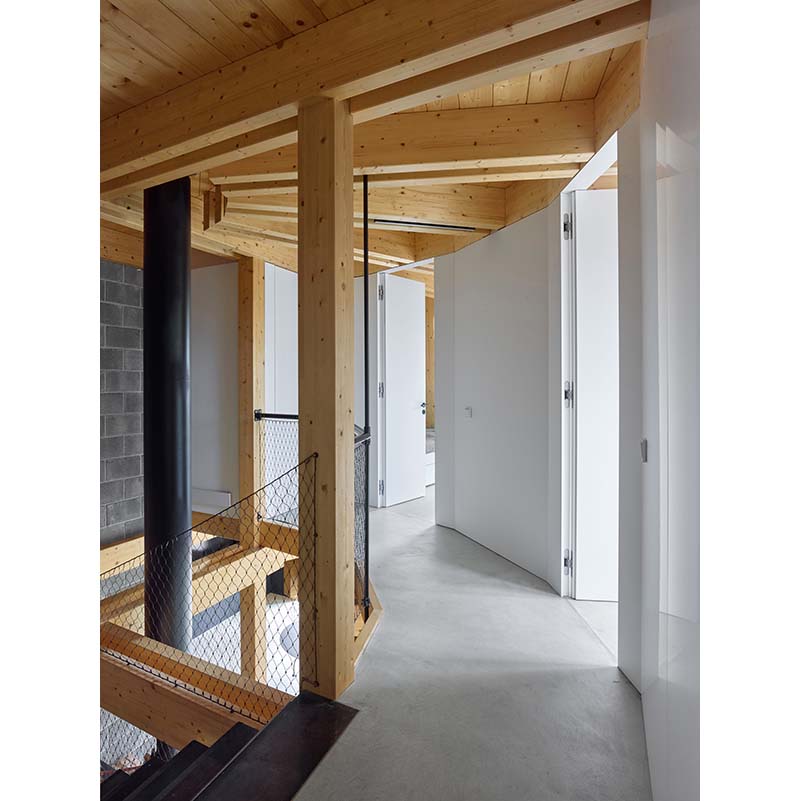
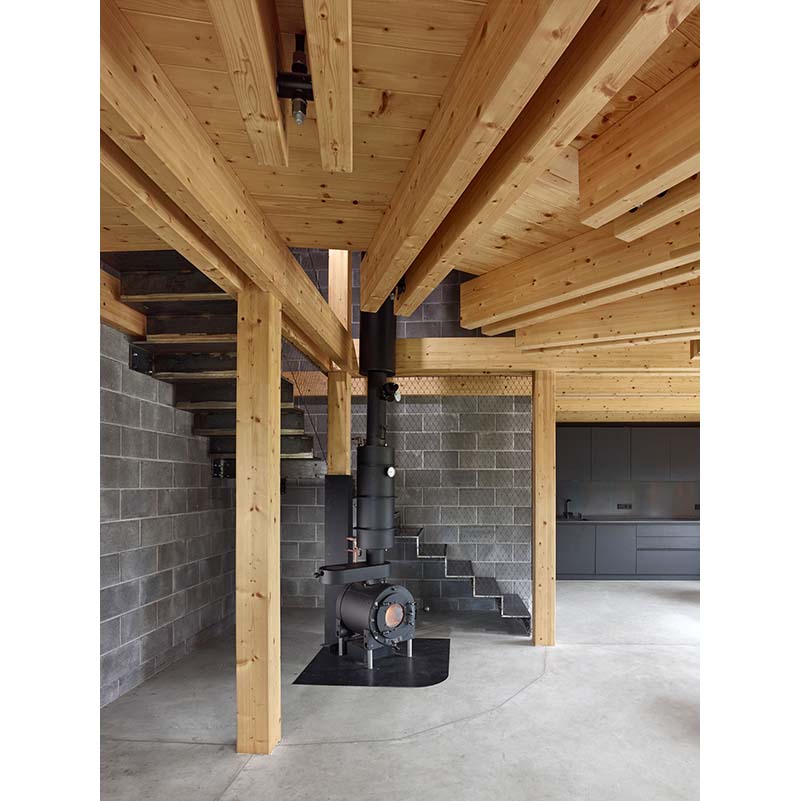
This house is an example of how to respect the environment and nature. The homeowners’ attitude towards life is what made them decide to buy an affordable home surrounded by a beautiful garden. This was already being practiced before the pandemic and energy crisis. A home that protects the environment with renewable resources. It shows the possibilities of sustainable living and the role we can play in creating a better future environment. It’s even more remarkable today, when the threat of climate disasters has increased.
Project: House That Opens Up to the Sun / Location: Malé Kyšice, Czech Republic / Architect: Stempel & Tesar architekti / Project team: Ján Stempel, Jan Jakub Tesař / Chief project engineer: Aleš Herold / Wooden construction statics: Timber design / Site area: 725m2 / Bldg. area: 127m2 / Usable floor area: 157m2 / Dimensions: 800m3 / Completion: 2022 / Photograph: ©Filip Šlapal (courtesy of the architect)
