Boundaries blurred in the stacked boxes
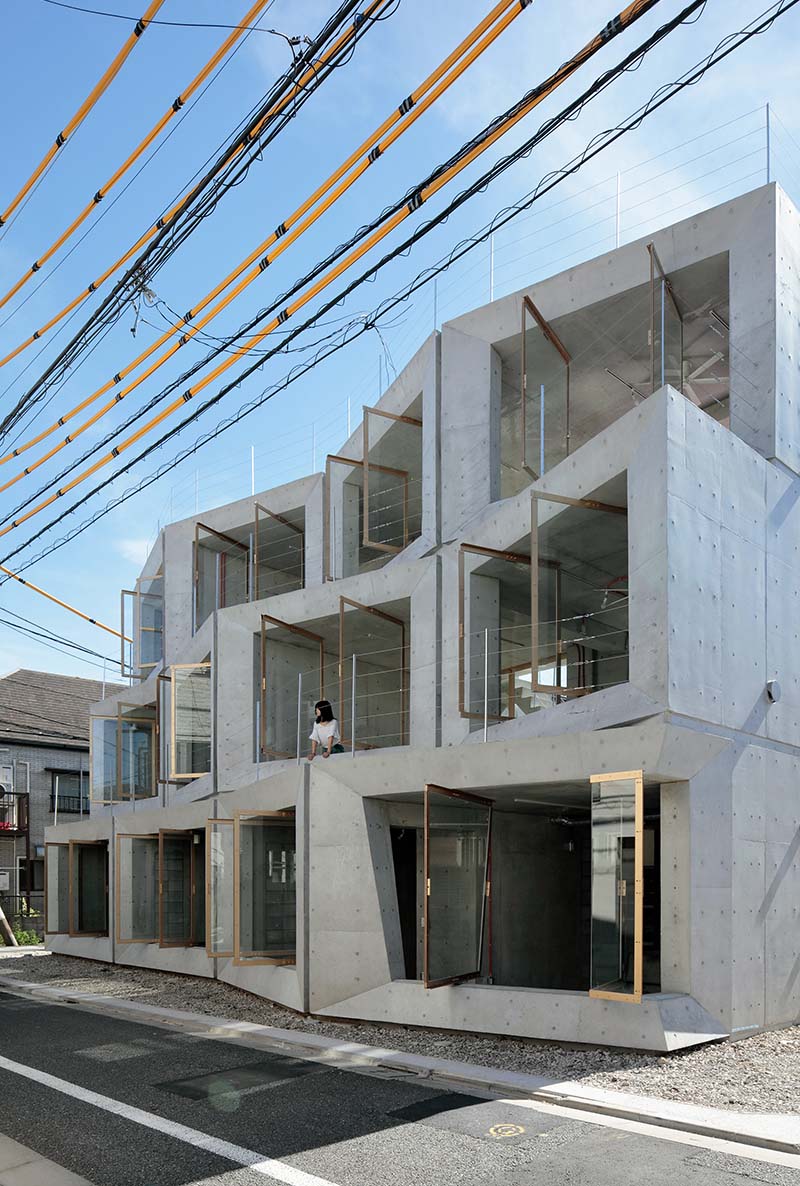

The pandemic has fundamentally reshaped how we define and interact with space. When even basic activities like commuting to work or dining out are restricted, the traditional functions of buildings and urban spaces lose relevance. The conventional distinction between residential and commercial spaces assumes that people live in suitable housing and can afford to work elsewhere. However, in cities like Tokyo, many downtown commercial and industrial areas serve no purpose for those who neither live nor work there. This suffocating urban reality has led people to reconsider their lifestyles, work habits, and ways of living together in the city.
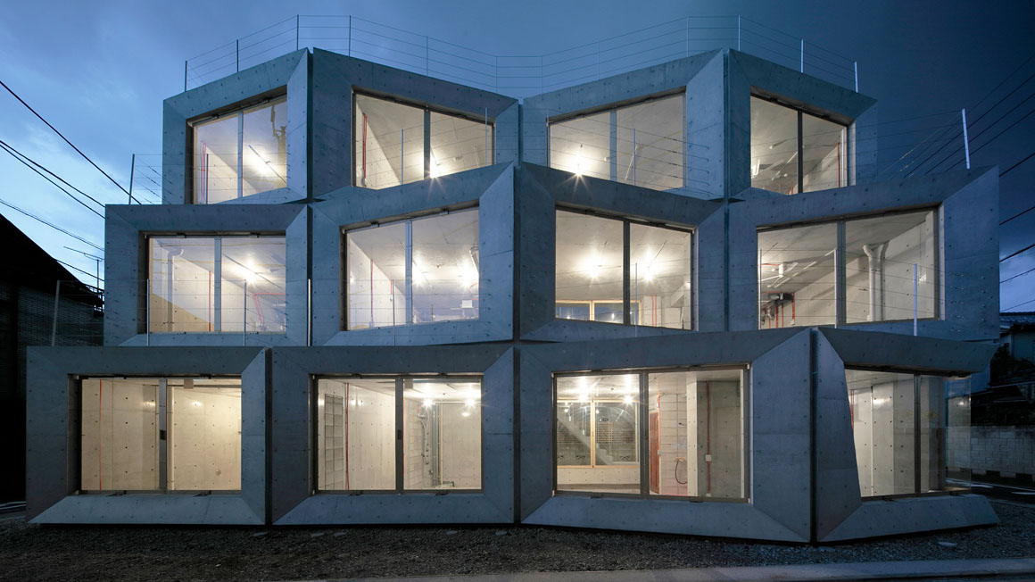
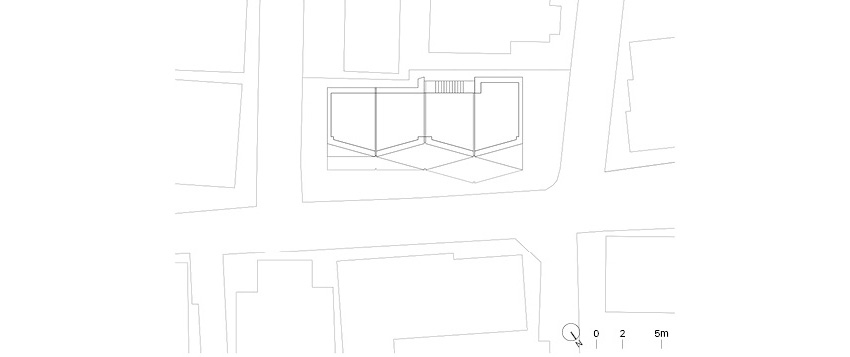
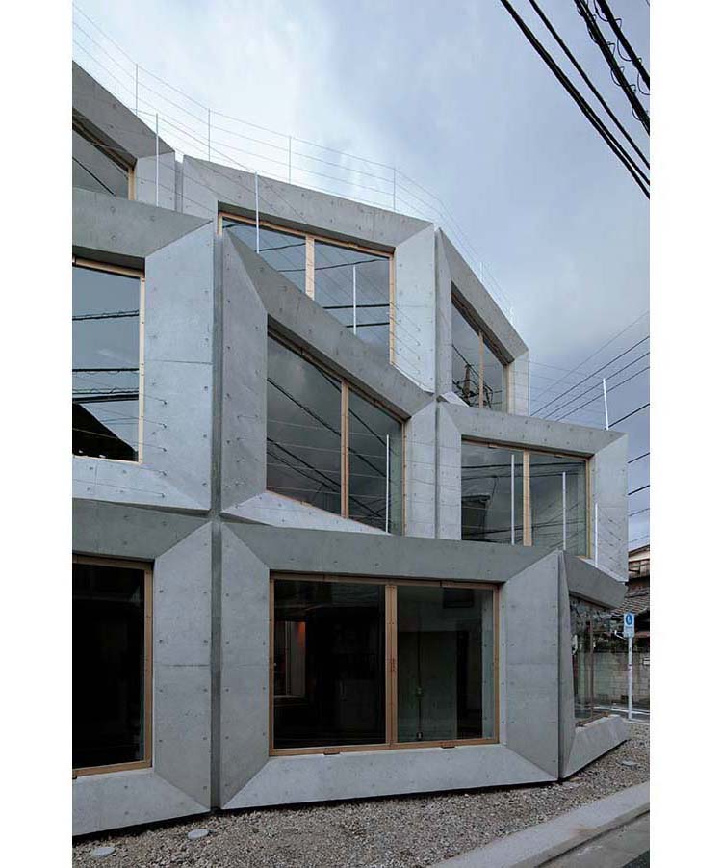
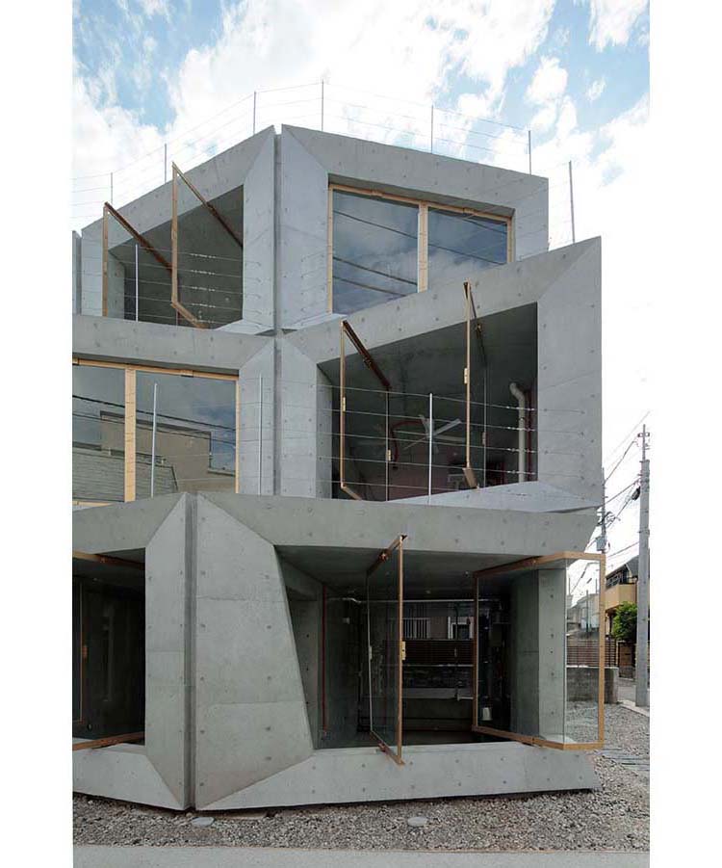
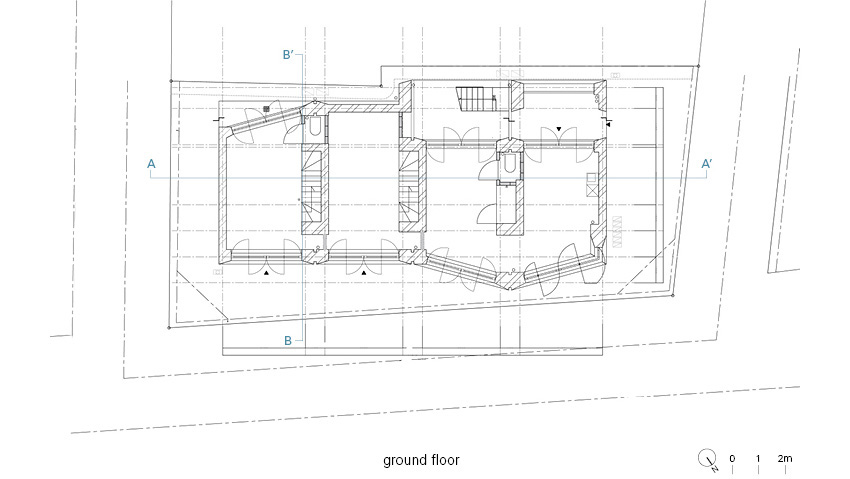
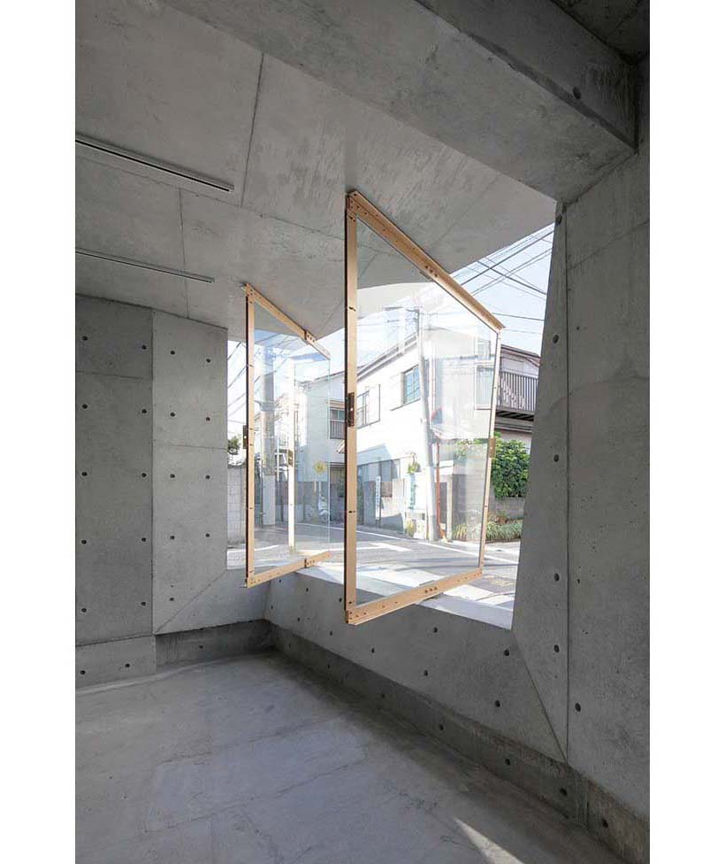
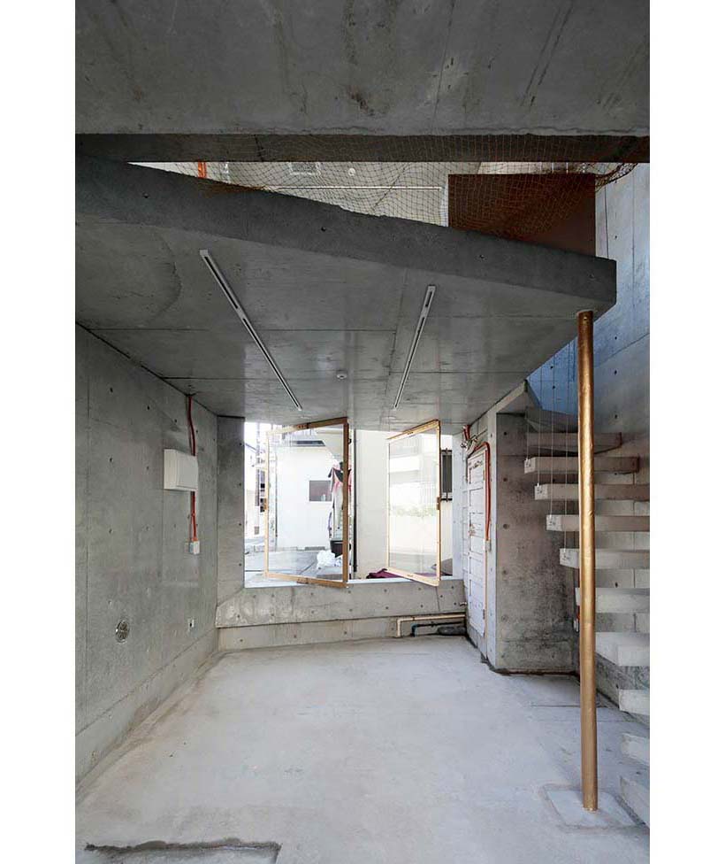
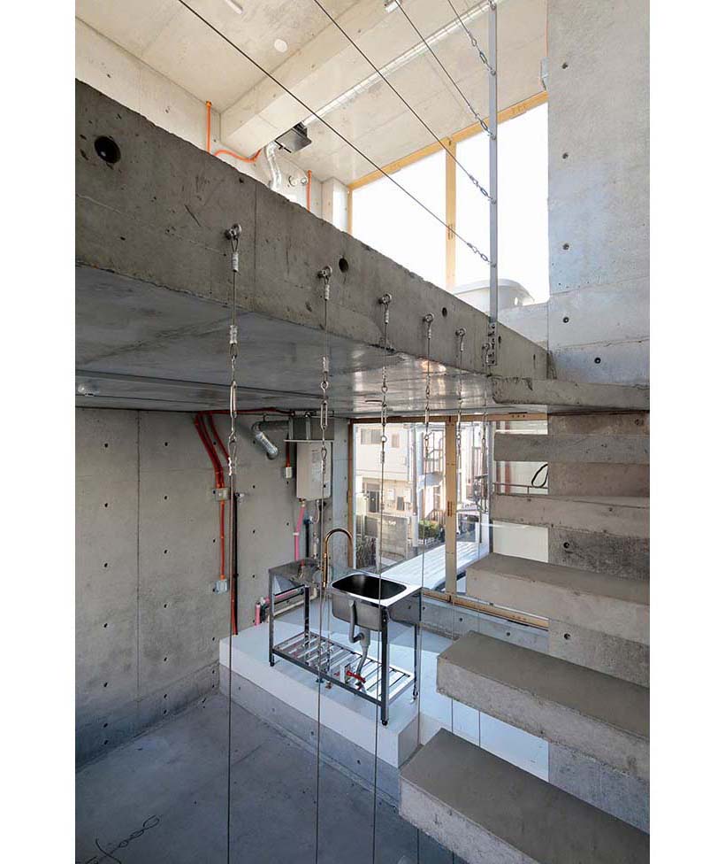
In response to this shifting perspective, the House of Quartz emerges as a reimagined architectural solution in Meguro, Tokyo. Imagined as a crystallization of all living energies, this three-story mixed-use building reflects and magnifies everyday phenomena, channeling and amplifying vibrant frequencies. Both solid and porous, it serves as a skeletal base for all forms of life, with spaces designed to be anti-gravitational, breaking free from conventional typologies. The House of Quartz does not distinguish between living, working, and playing. Instead, it offers flexible spaces that can be added or separated to meet the diverse needs of its occupants.
The facade, reminiscent of the polygonal surface of quartz, features curved windows oriented in various directions. These large brass-framed windows, designed as rotating lenses, can pivot 360 degrees to reveal interior scenes or reflect exterior views. This design blurs the boundaries between interior and exterior, encouraging users to engage with both their surroundings and their inner selves.
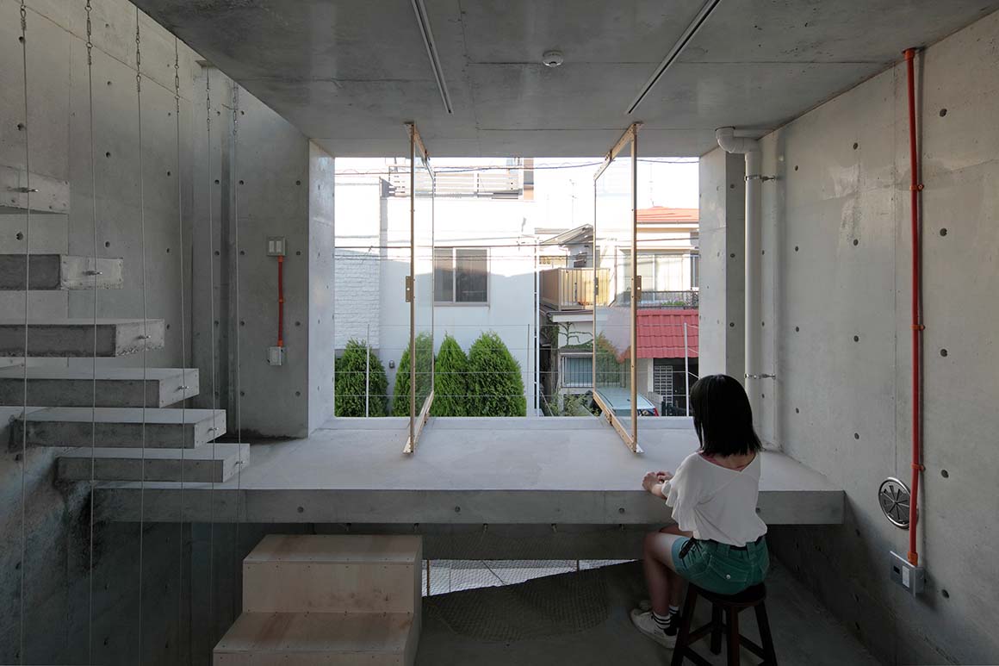
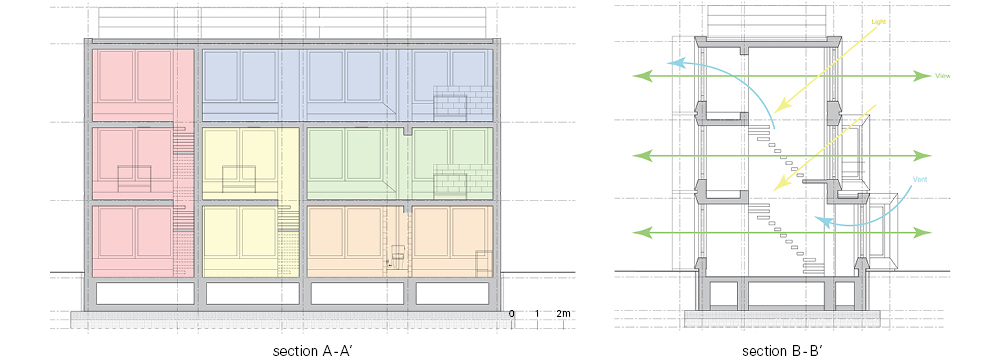
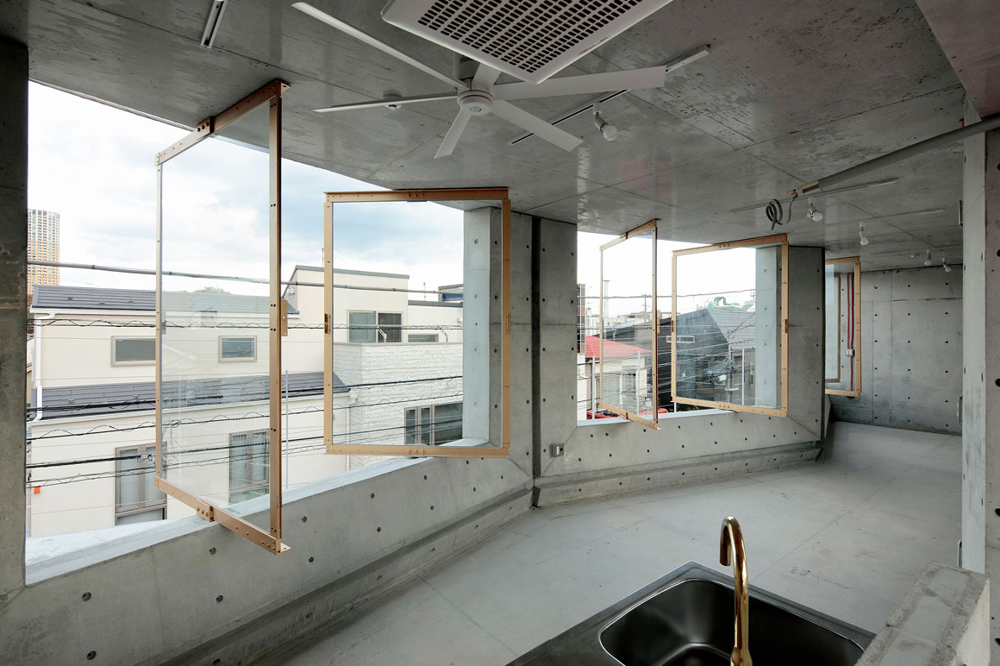
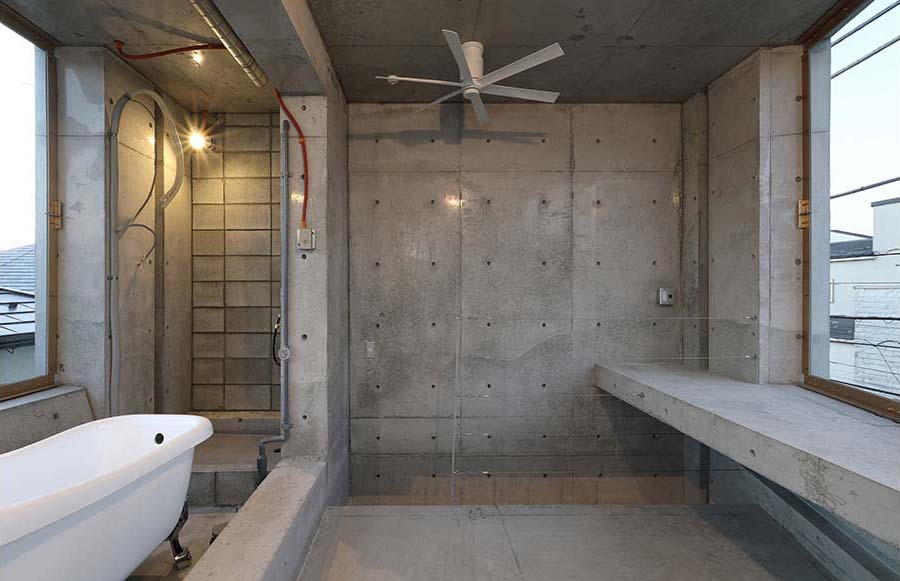
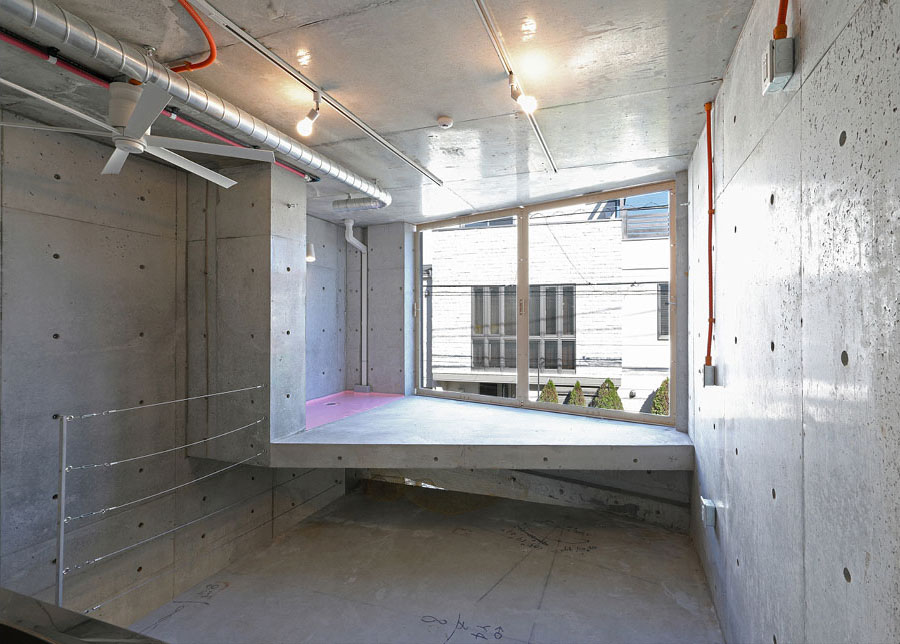
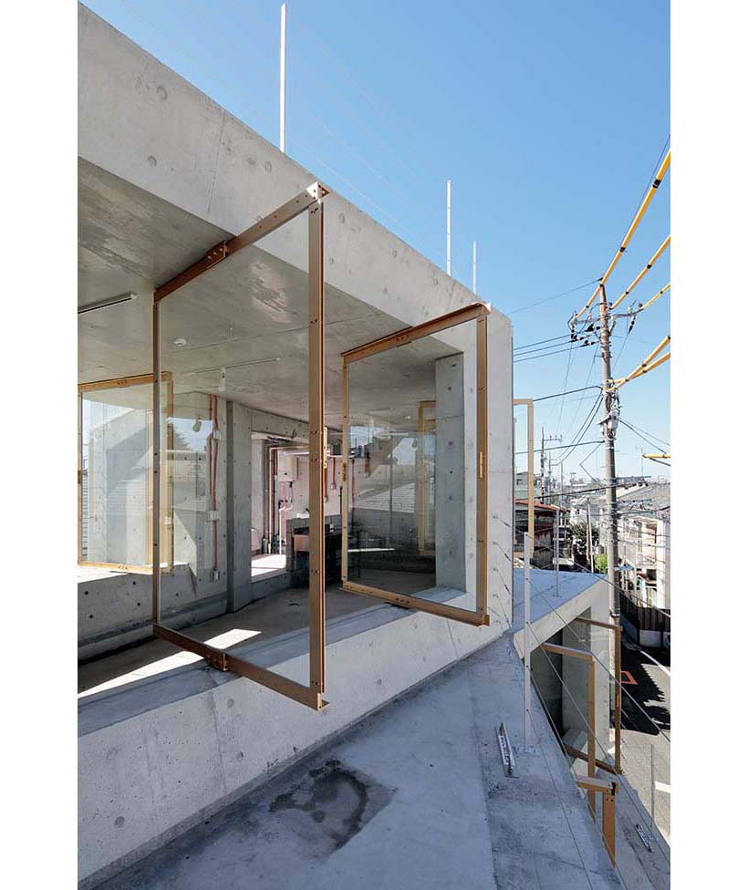
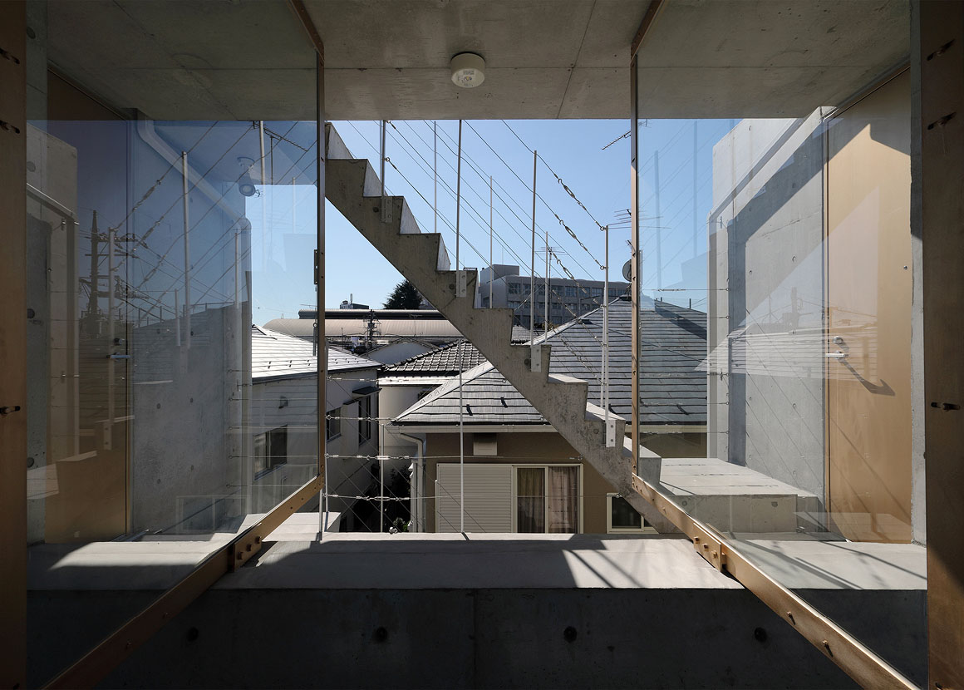
Externally, the building appears as a stack of boxes, but this seemingly brutal form belies a deeper purpose. The exposed concrete structure serves as both the skeleton and framework of the building, creating a cohesive whole. Internally, the design facilitates the flow of life and environmental elements between interconnected spaces. This allows for fleeting experiences with natural elements like sunlight, rainwater, and wind, as the building emancipates these ephemeral encounters.
The House of Quartz challenges the traditional role of architecture by embracing the ambiguity of functionality. It celebrates temporal elements often considered taboo in contemporary Japanese industry, offering a dynamic and malleable environment that adapts to the evolving needs of its users. By exposing the building’s systems, the structure ensures easy maintenance and equipment replacement, contributing to high energy efficiency over time.
Project: House of Quartz / Location: Meguro, Tokyo, Japan / Architect: Archisan / Lead Architects: Tomohisa Miyauchi / Structural engineer: Takeshi Suzuki / Use: Multi-purpose residential and commercial / Gross floor area: 261m2 / Construction System: Concrete / Completion: 2019 / Photograph: ⓒKoichi Torimura (courtesy of the architect)



































