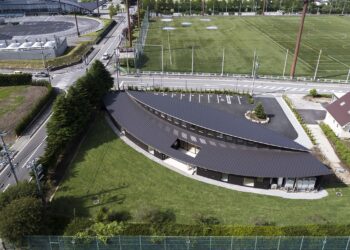Simply look out at the horizon beneath the eaves
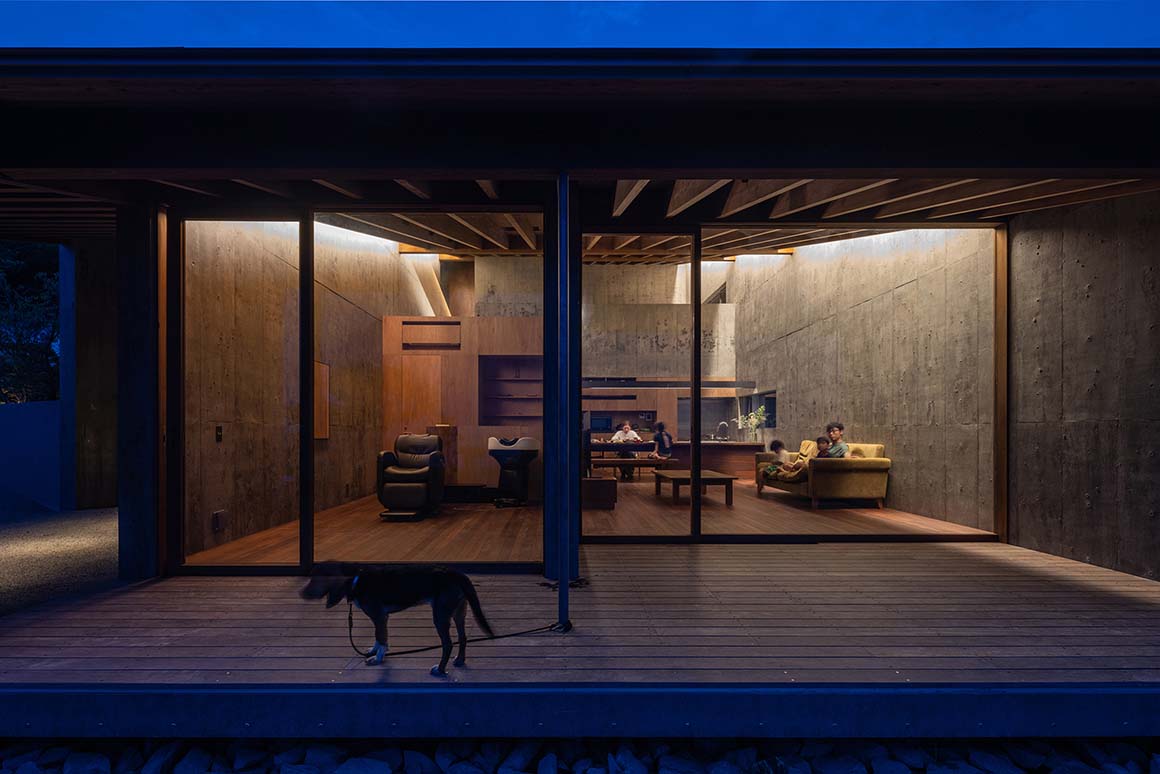
A house on Amami Oshima Island in the southern Pacific is a retreat for a couple seeking a break from the bustling city life. Though located in a secluded area where vacation home and guesthouses are rare, the house, where the couple lives with their three children and a dog, is always filled with lively stories and bustling with activity. Above all, the stunning natural scenery surrounding the house leaves nothing to be desired.
The couple works as an ER doctor and a hairdresser. The decision to build a house in the middle of nowhere was influenced by the desire for their children to learn and grow up in nature, but it was also about relaxing after a long day in the medical field. The plot spanning over 1,000m² sits on a terrain that gently slopes from the mountains to the sea, and the house is planned and designed to blend seamlessly into the landscape. It is surrounded by lush native vegetation.
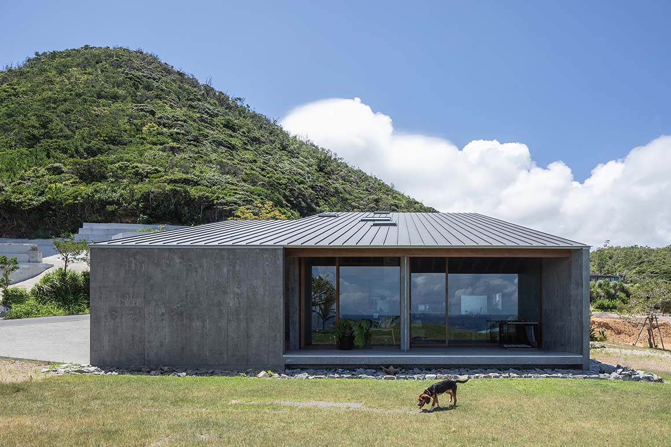
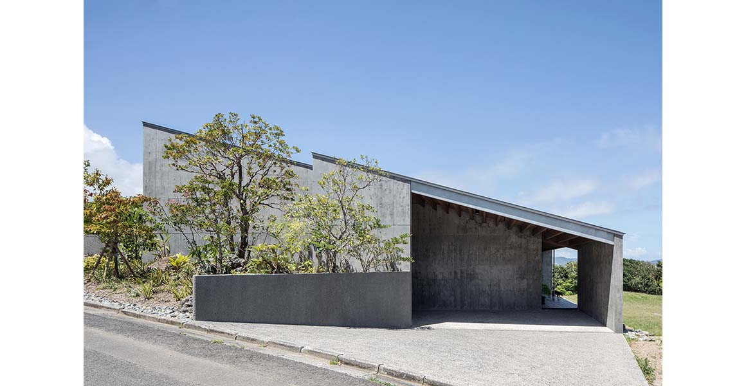
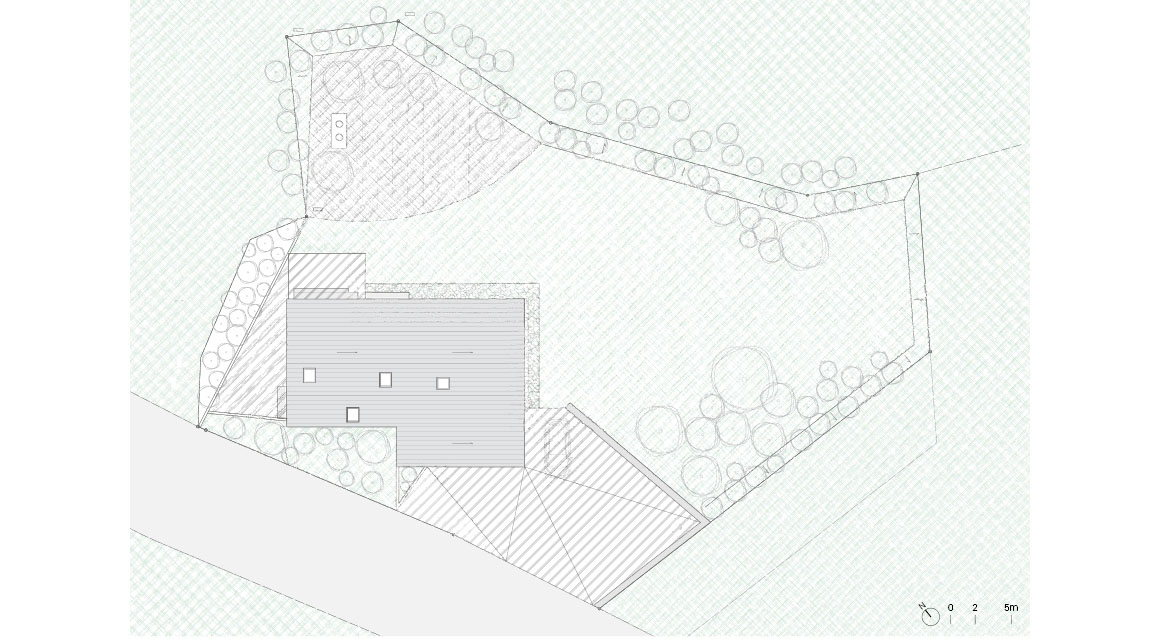
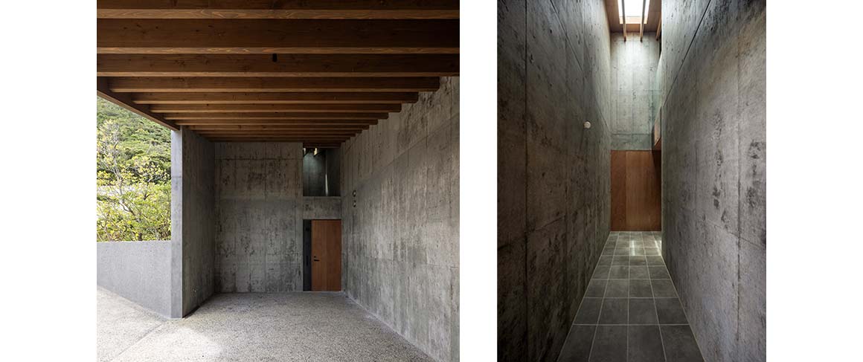
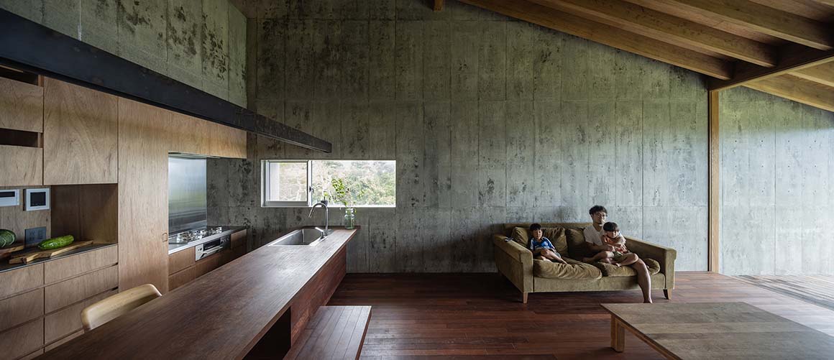
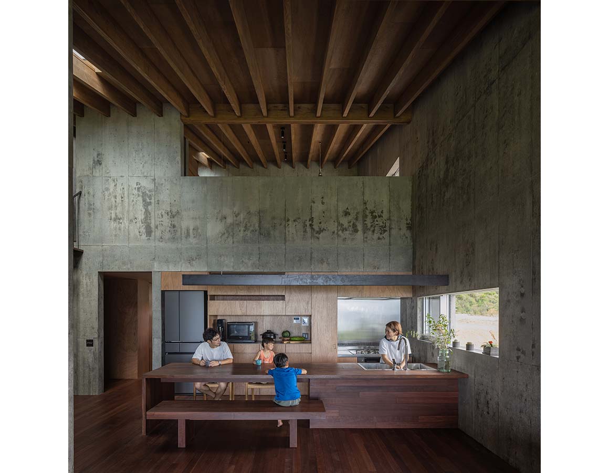
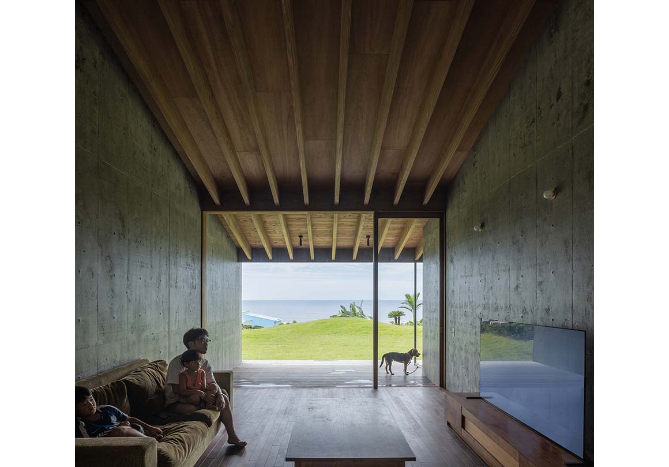
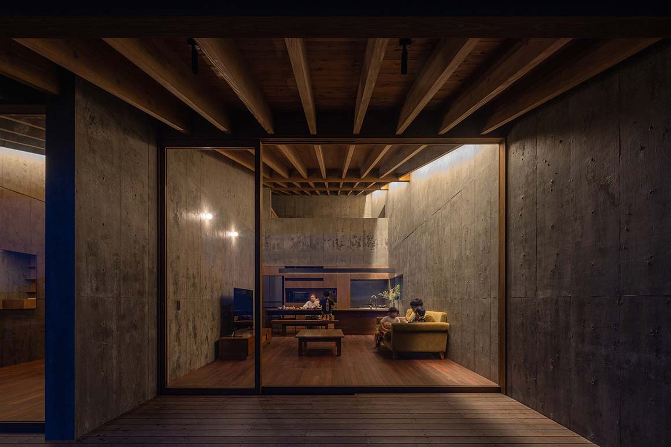
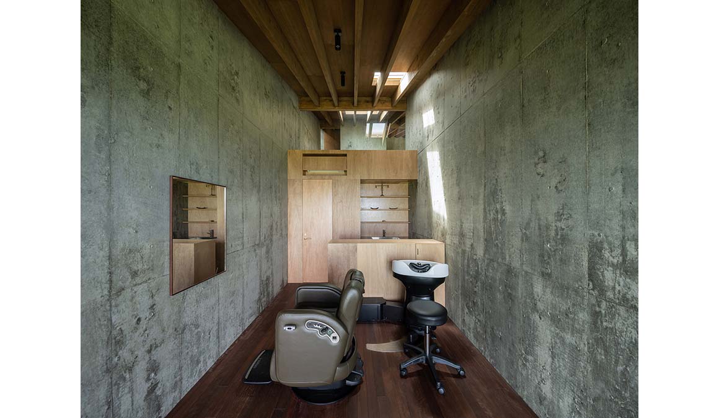
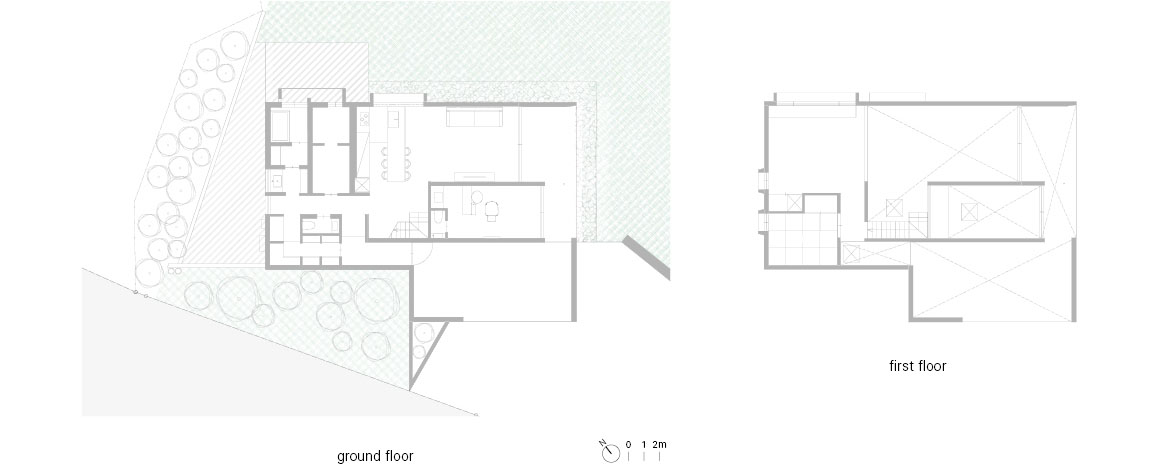
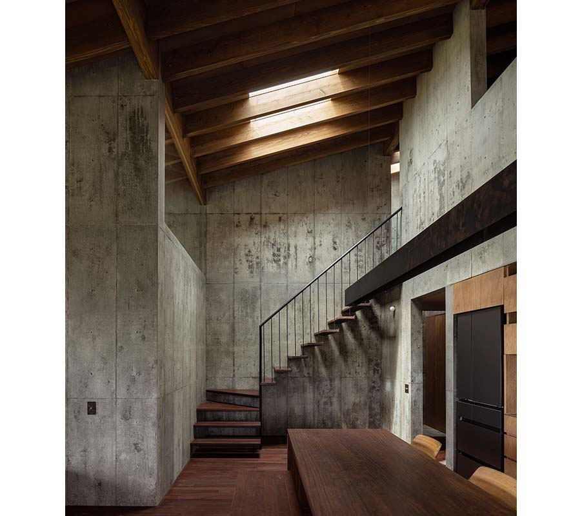

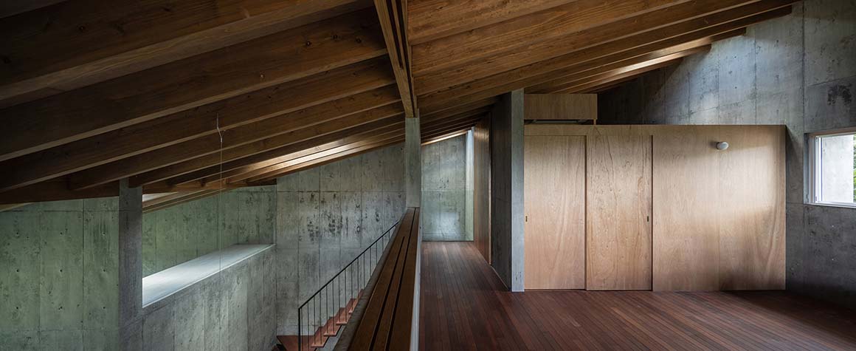
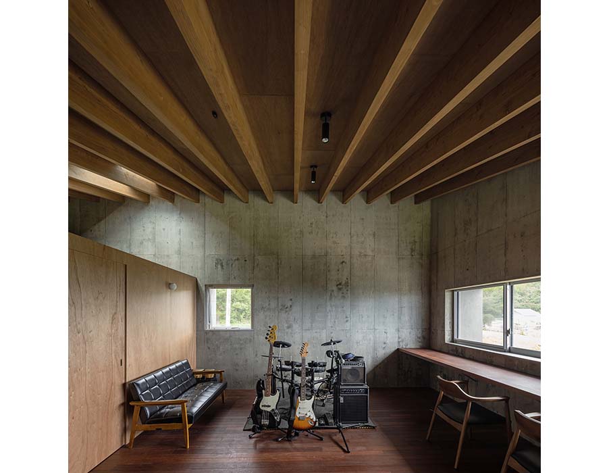
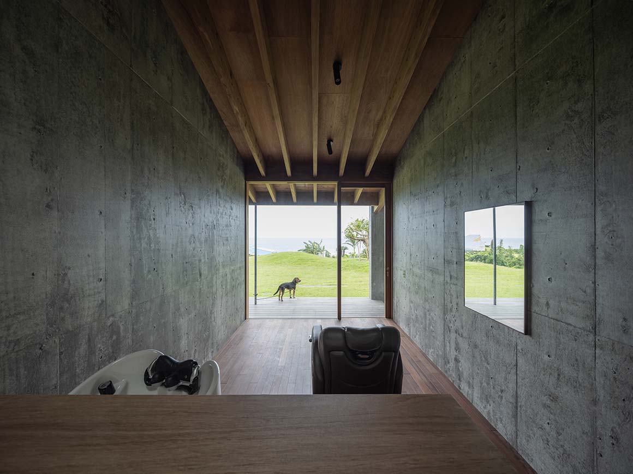
The way the new house settled here is to simply look at it and take it in. The slope of the roof points to the sea below. The living room opens onto the garden and terrace facing the sea. The entrance hall leading from the terrace is also spacious, creating a transition space between indoors and outdoors. In one corner of the living room is a small hair salon with direct access from the terrace. The terrace is actively used as a passageway into and out of the house. It replaces the engawa, which is the term for the roof deck in traditional Japanese houses.
Considering the harsh environment of the typhoon-prone island, the house is constructed with a reinforced concrete frame. All sides, except for the windows, are enclosed by thick walls, while strategically placed roof openings allow light to enter. The house, standing exposed on sunlit ground, heats up during the day, so the roof is made of wood to cool it down, and deep eaves are added to block direct sunlight.
The interior is divided into two levels. On the ground floor are the common areas of the living room, dining room, and kitchen. The kitchen overlooks the living room with views towards the sea. Upstairs are the master bedroom and the children’s rooms. The upper floor has higher ceilings, and some walls are partially cut or segmented by furniture to let in light. The light enters through the gaps at different angles and sizes, leaving different shadow pieces in each room.
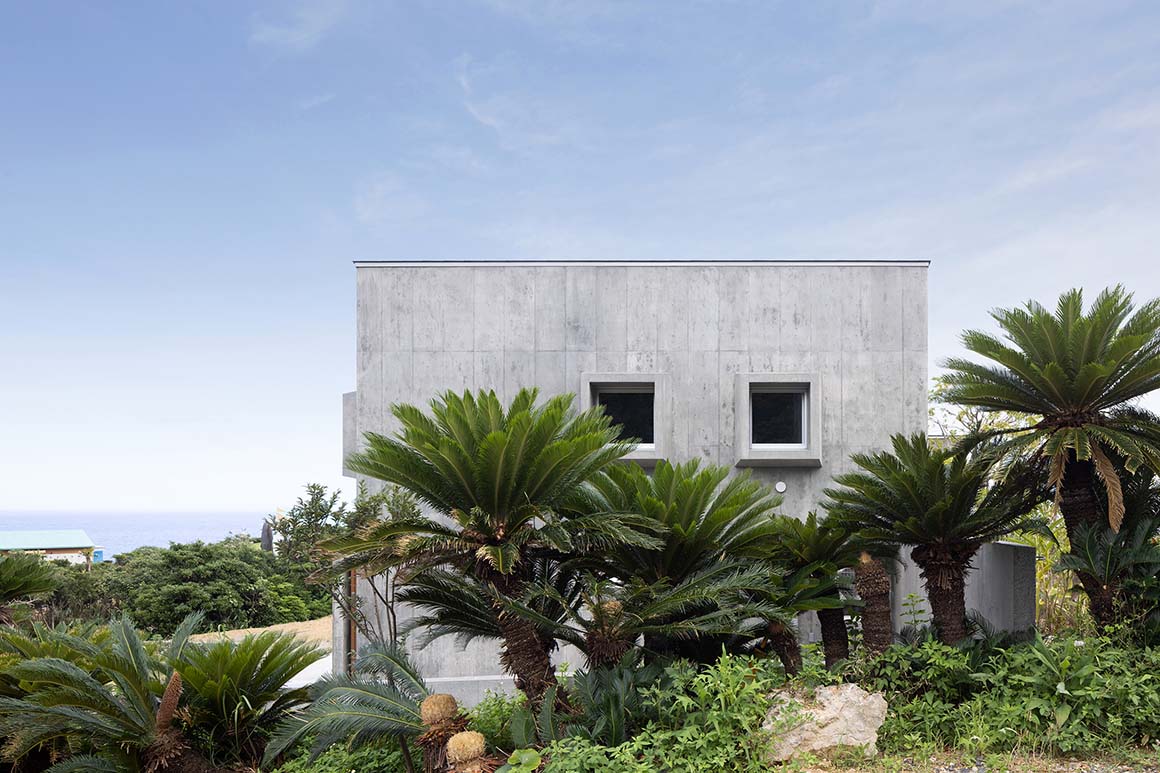
Project: House in Toguchi / Location: Kagoshima, JAPAN / Architect: SAKAI ARCHITECTS / Project team: SAKAI ARCHITECTS / Project management: KAZUNORI SAKAI / Collaborator: YUKARI HATANAKA / Structural engineer: MASAYUKI TAKATA, RGB STRUCTURE / Lighting engineer: KAZUHIKO HANAI / Landscape architect: TOMOHIKO URATA, URATA GARDEN DESIGN / Contractor: TSUKASA Construction Co.,Ltd. / Client: Confidential / Geolocation: AMAMI-ISLAND, Kagoshima, JAPAN / Use: Residence / Site area: 1124.47m² / Bldg. area: 147.95m² / Gross floor area: 190.65m² / Bldg. scale: two stories above ground / Structure: RC and wood / Exterior finishing: RC / Interior finishing: RC and wood / Materials: RC, wood / Cost: confidential / Design: 2020.3.~2021.4. / Construction:2021.4.~2022.2. / Completion: 2022.2. / Photograph: ⓒ Toshihisa Ishii_Blitz STUDIO (courtesy of the architect)


































