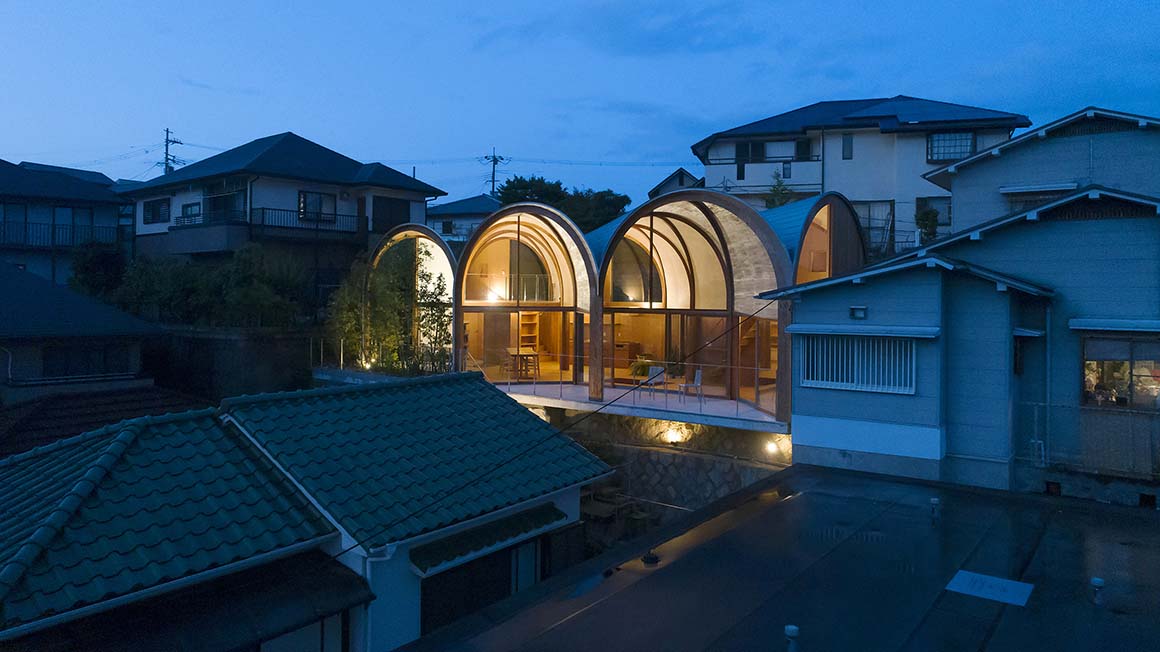A complex formation of arches in a dense, sloped habitation
Tomohiro Hata Architect & Associates
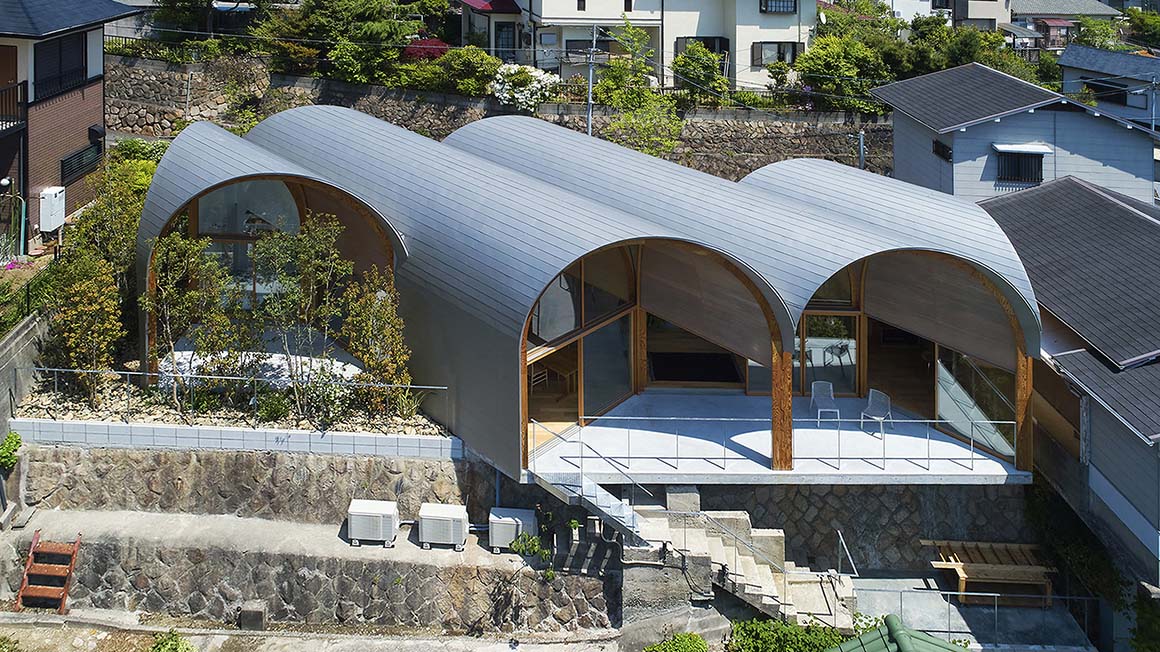
The house, in Hyogo Prefecture, Japan, is surrounded by a sloping landscape of complex retaining walls, stairways which look like animal tracks, and winding roads that interweave themselves into the lives of the inhabitants. The impression is that this place is part of the transitional space of the city.
The architects wanted to think about the way in which a home should blend into and be connected to the flow of the city, using the streets of the past or present as a clue. In so doing, the house would be connected to the image of the city, and the perceived space would not be confined to the house, but would expand into the city.
The road leading to the site was winding and narrow, 2m in width, making it impossible to transport building materials. This led the architects to consider a construction method that could be transported and assembled by hand. The arch – a form that can skip spans by combining small pieces – became a focus. Given the propensity of earthquakes in the area, the architects began to research whether this shape could be assembled in wood.
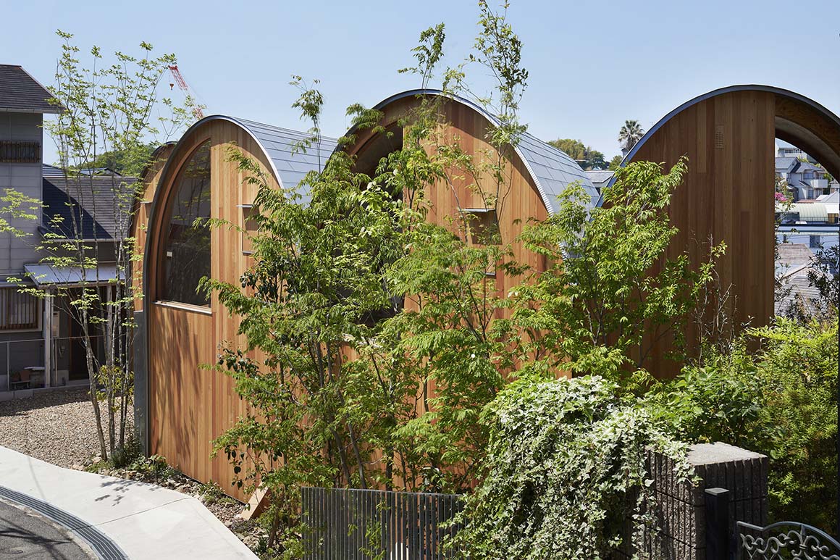
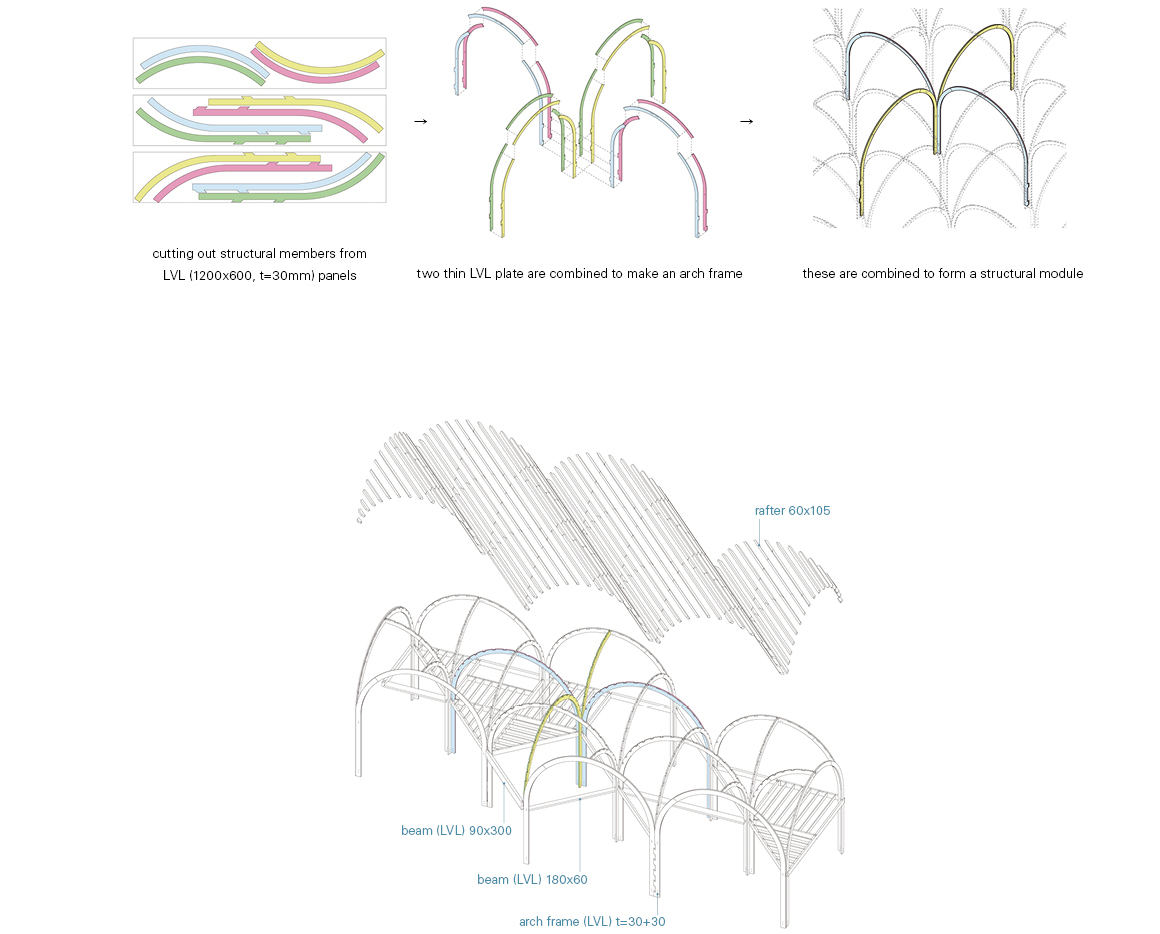

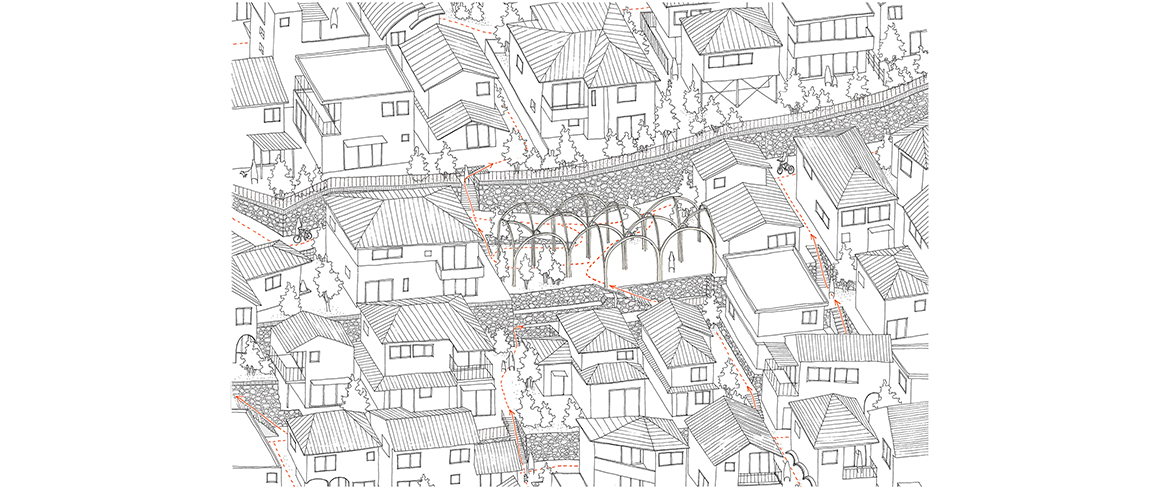
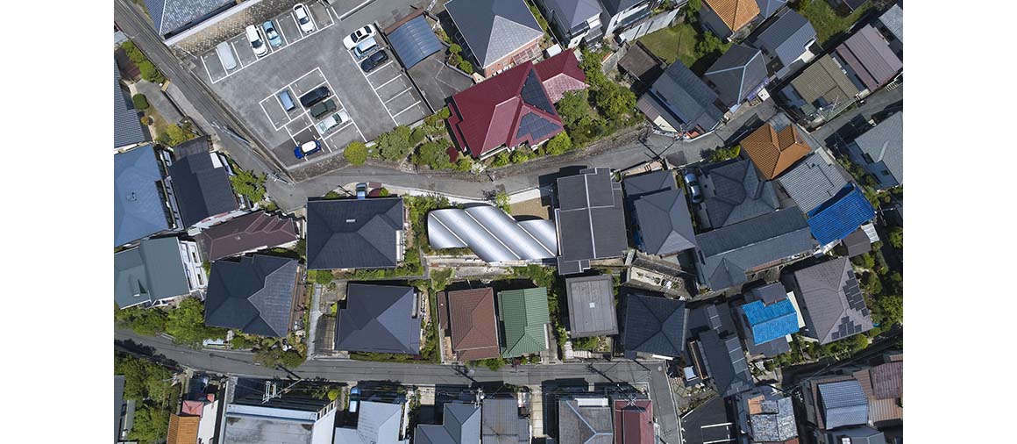
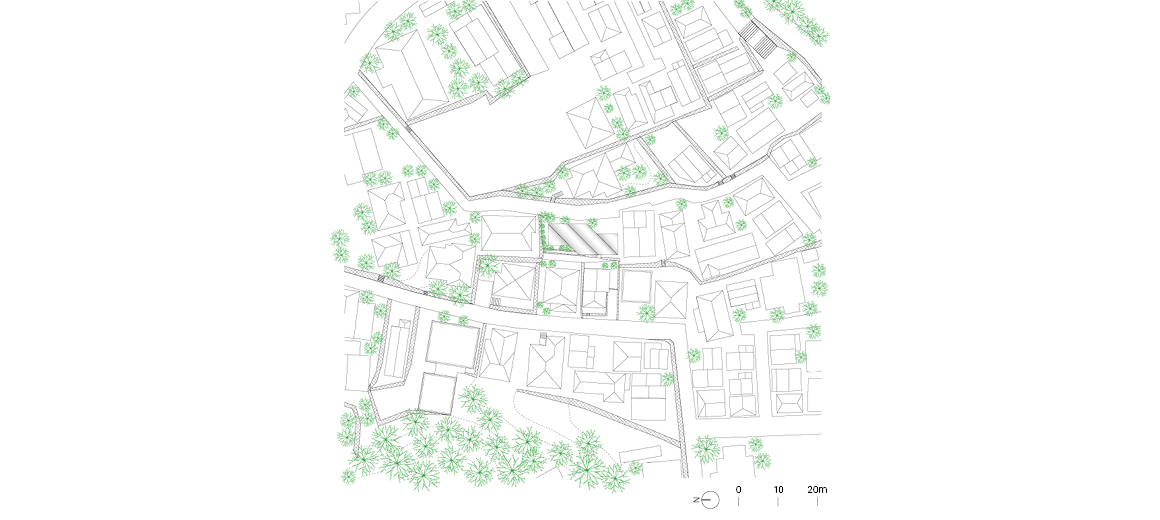
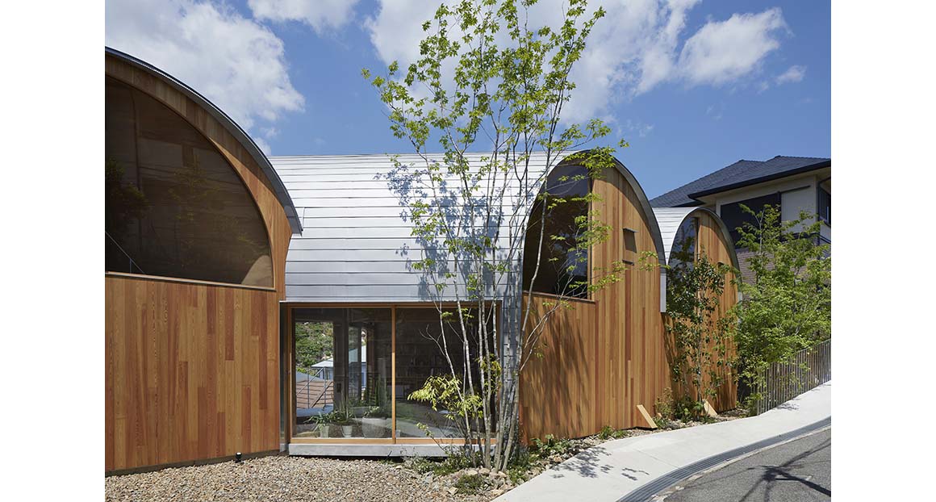
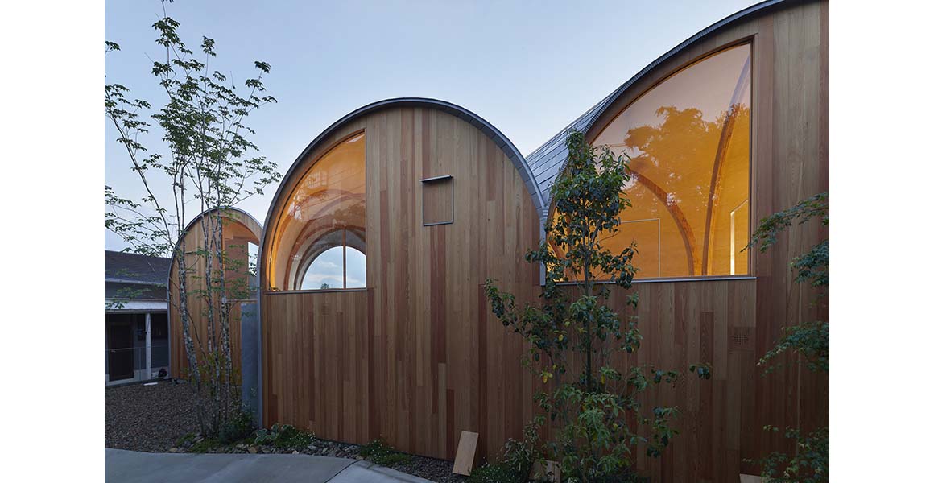
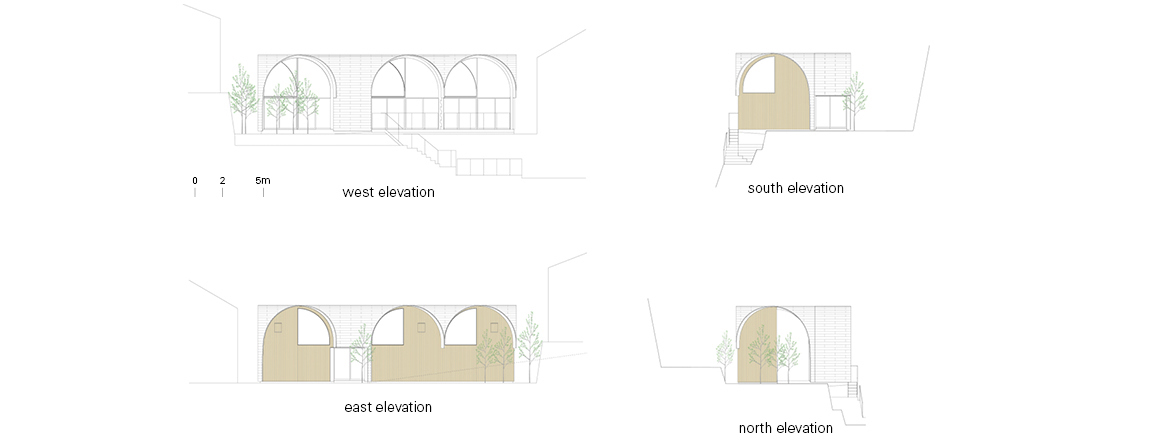
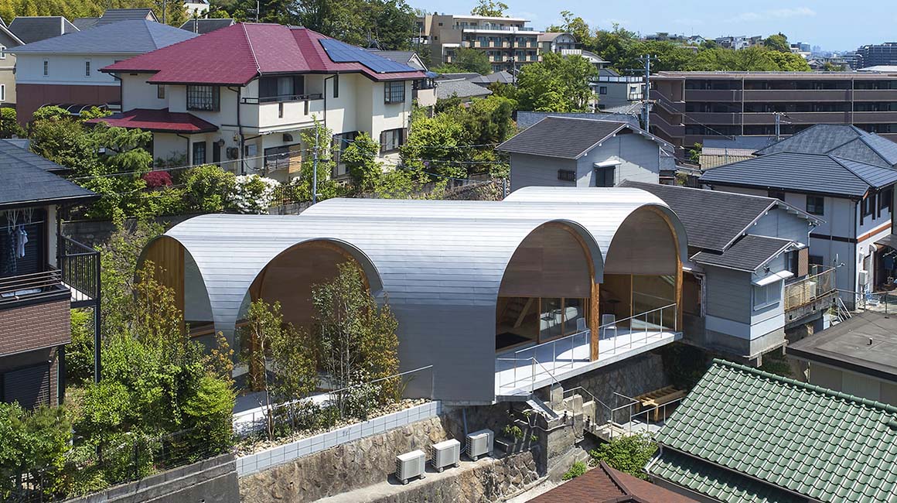
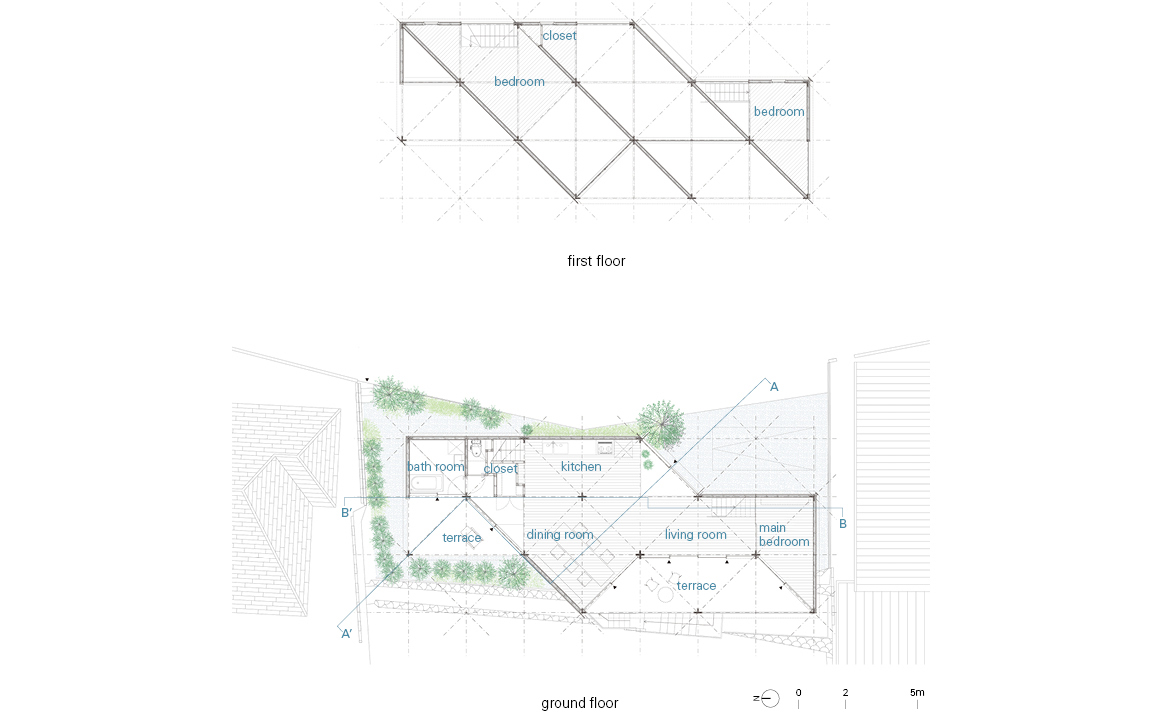
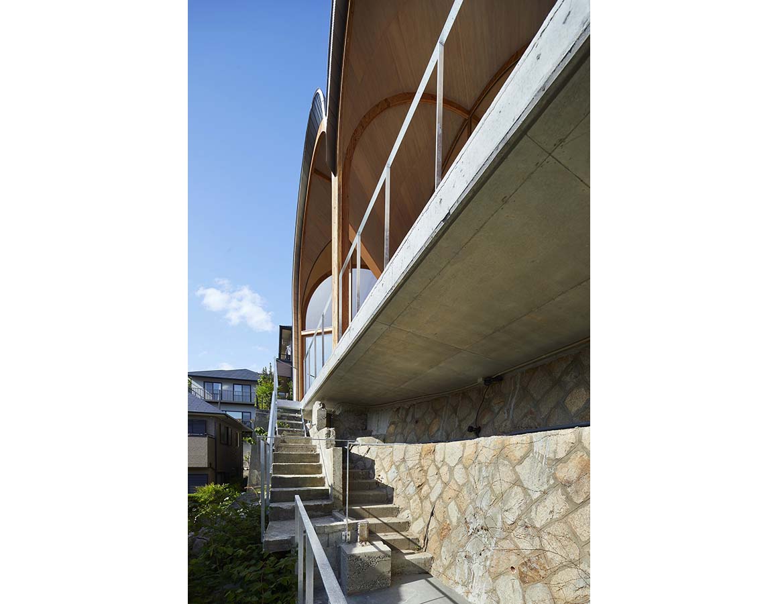
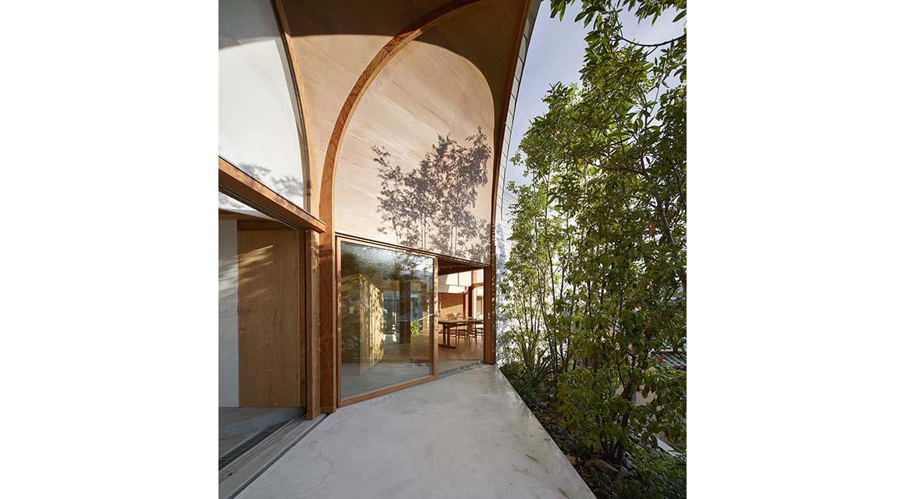
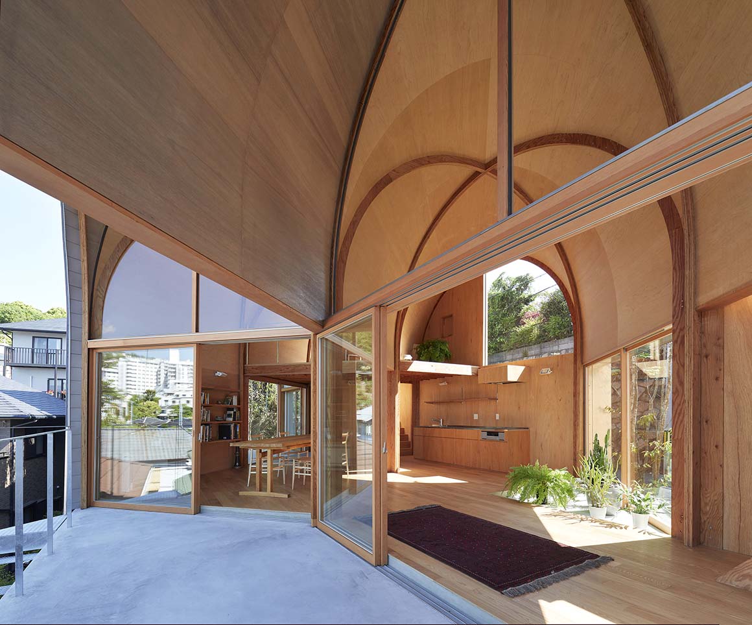
The architects focused on Laminated Veneer Lumber (LVL) – a material that can be disassembled and assembled into small, light pieces – and came up with a mechanism that allows easy transportation and assembly by hand. One arch comprises six 30mm-thick LVL parts. The materials are cut from LVL boards using a laser, and the two pieces are stacked and connected such that they do not overlap, resulting in a relaxed arch structure made of small LVL units. Within this primitive system, only compression and tension forces flow along the grain of the wood cut out along the direction of the fibers.
The wooden arches created in this way are held back to back and combined into a cruciform column shape, which is developed into a structure that stretches and repeats.
A series of vaulted roofs at a 45° angle is positioned diagonally from the grid of arches. The coordinates of the cruciform columns and the diagonal vault overlap at the top and bottom, creating a multiaxial flow that responds to the flow of the surrounding spiral path, and at the same time, the openness of the house can be extended in multiple directions.
The form of the structure, which creates an expansive space through the assembly of small components, extends the space into the expanse of the city.
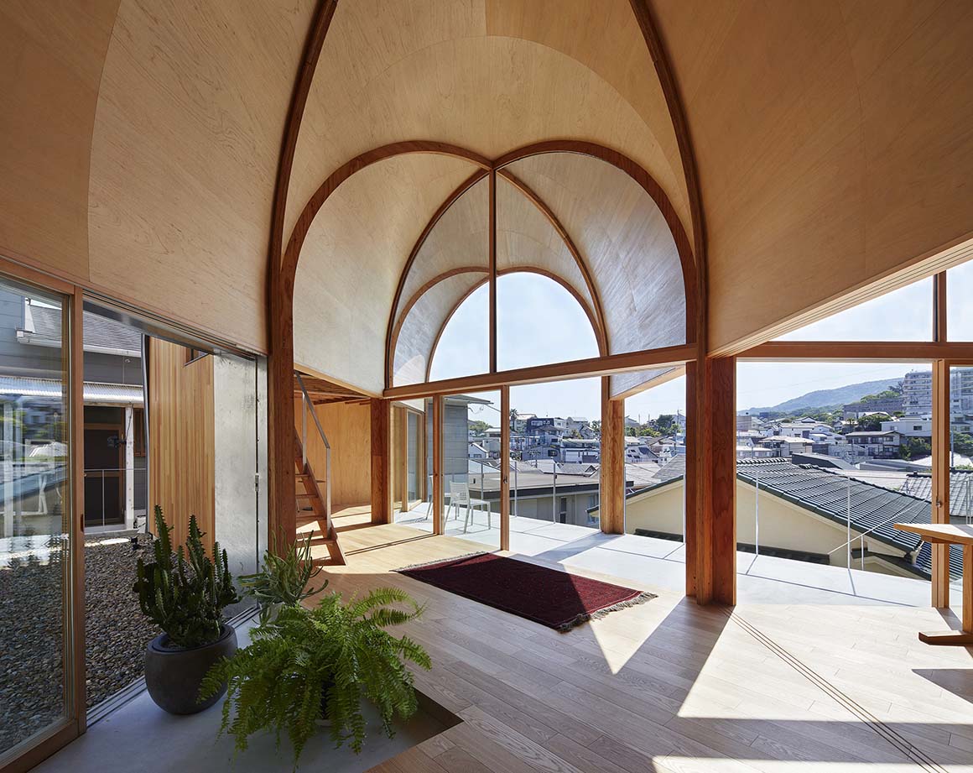
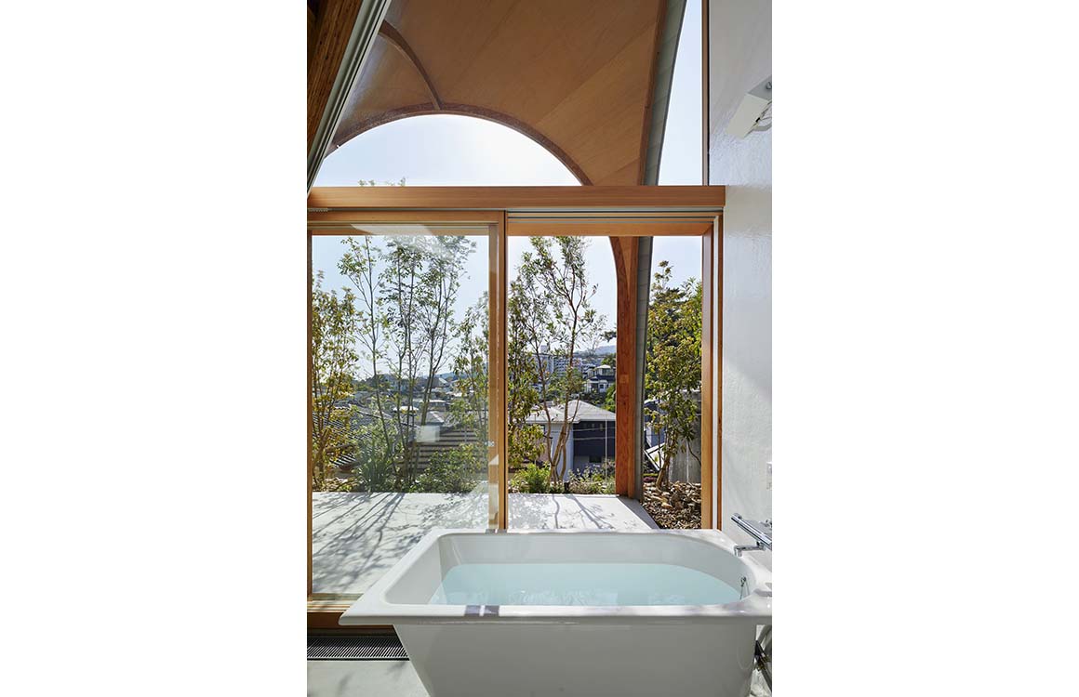
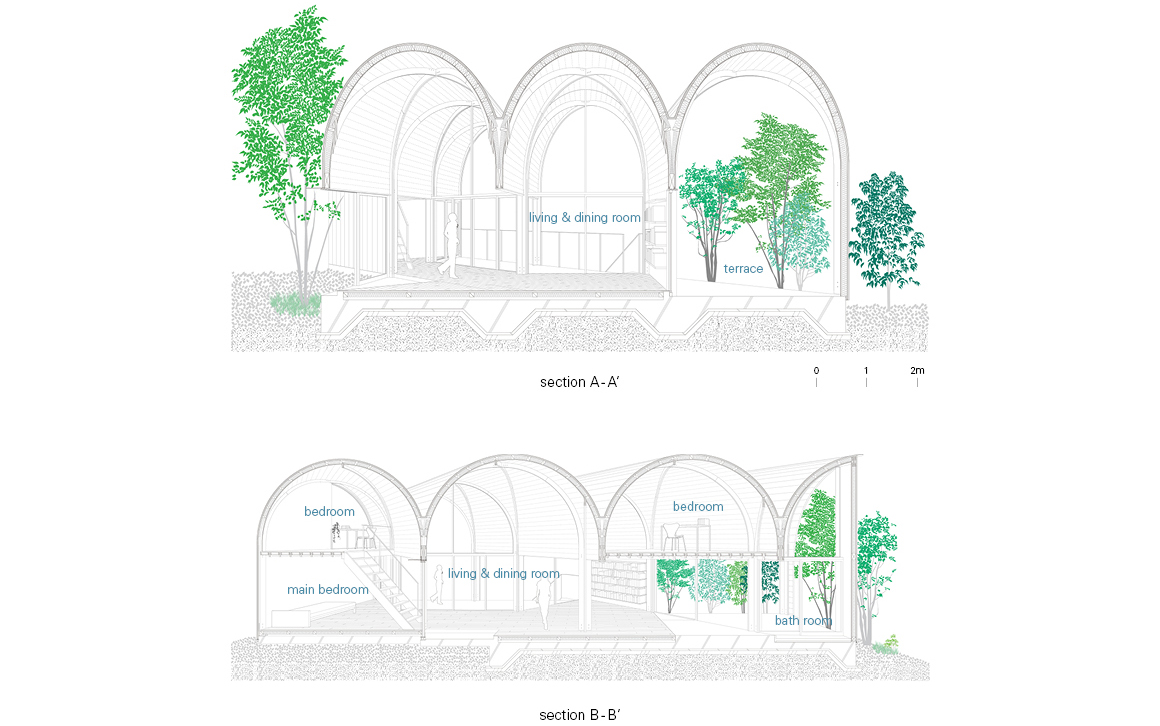
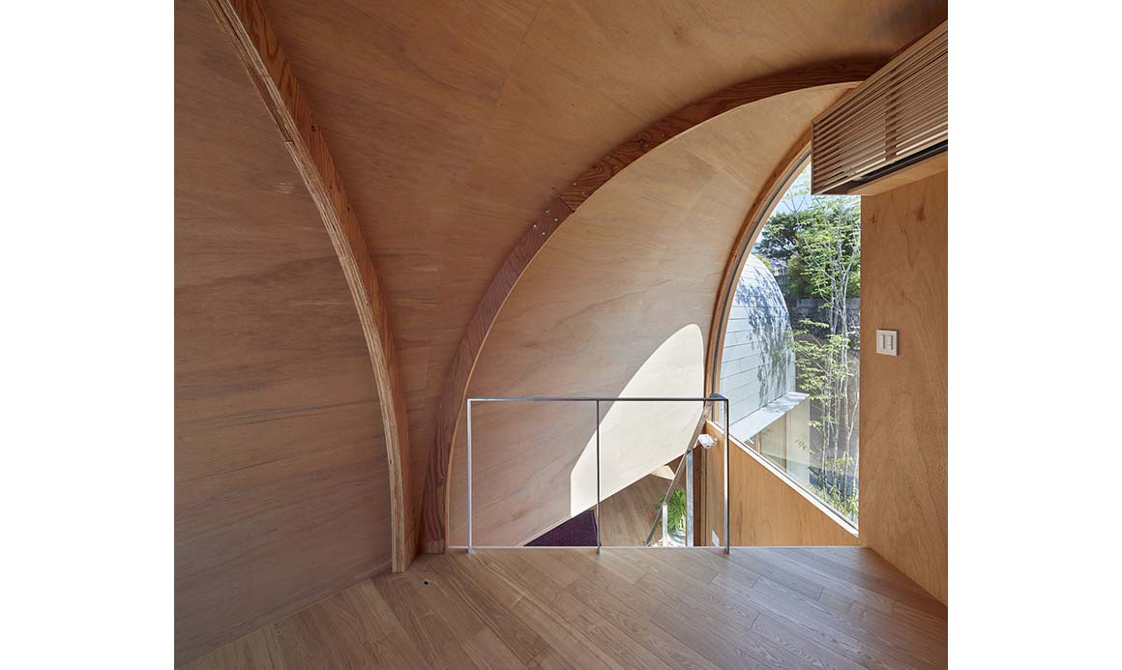
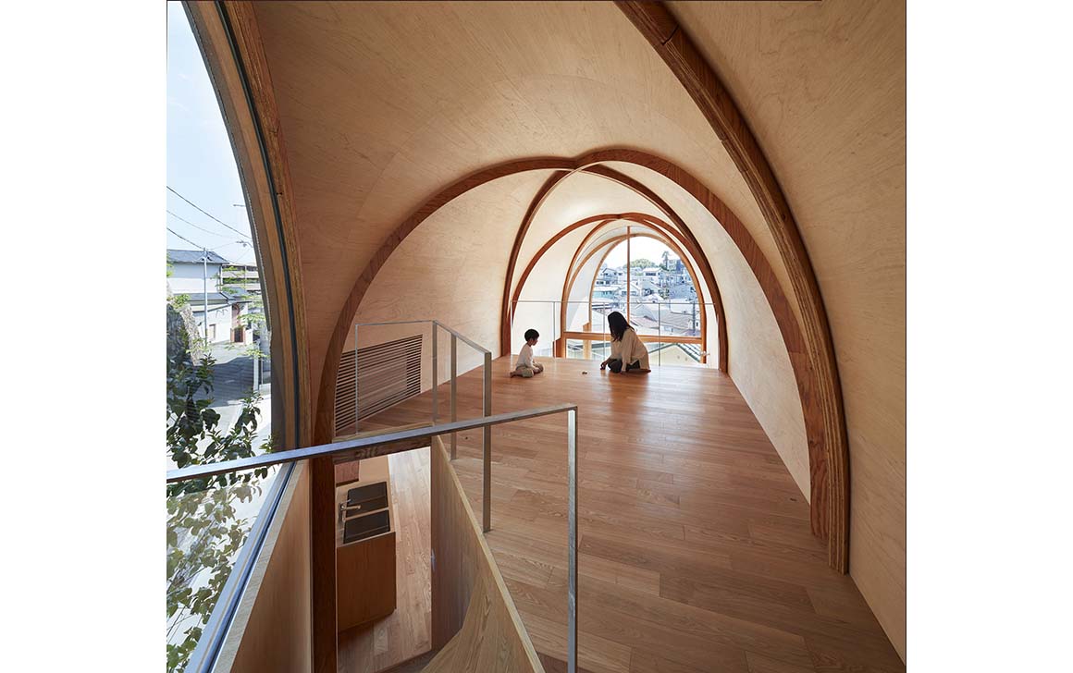
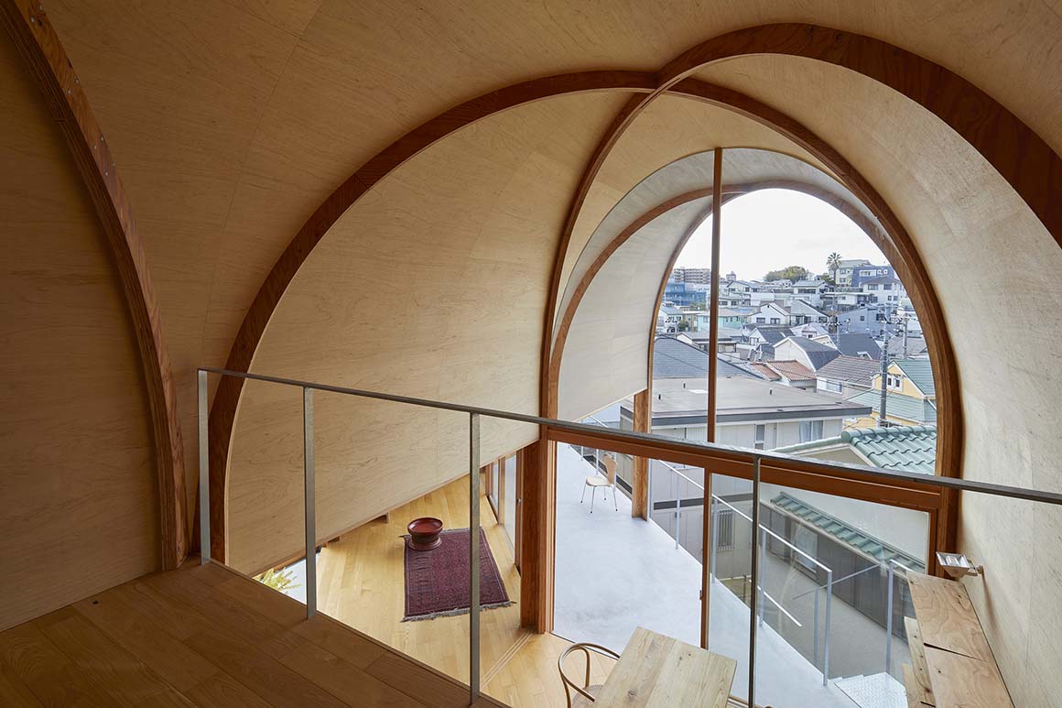
Project: House in Koyoen / Location: Hyogo,Japan / Architect: Tomohiro Hata Architect & Associates (Tomohiro Hata) / Principal in charge: Kenichi Yoshimura / Structural engineer: Takashi Manda Structural Design (Takashi Manda , Sou Dou), Shelter (Koji Endo) / Landscape architect: Ishi Landscape (Takanobu Ishii) / General contractor: KOHATSU (Takahiro Kinugawa)/ Use: House / Site area: 181.45m² / Bldg. area: 94.09m² / Gross floor area: 125.23m² / Structure: Wooden structure / Materials: LVL / Design: 2017~2019 / Construction: 2019~2021
