Hanwha Galleria – A figurative motif of sedimentary layer
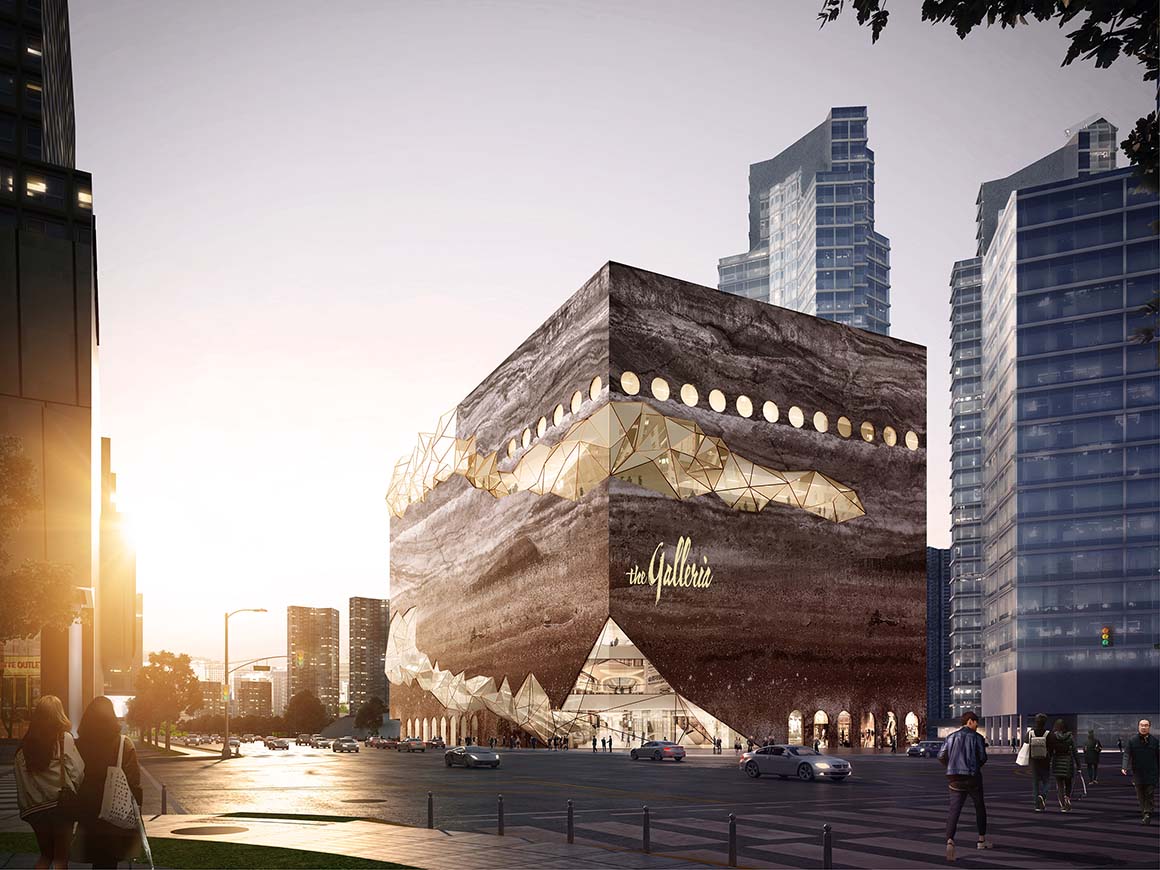
The new Galleria department store is located in Gwanggyo, a new urban development close to Seoul. The site is at an intersection between nature and city, situated between the Suwon Gwanggyo Lake Park with natural hills, forest and trekking routes and the colorless and anonymous buildings of the urban area. Drawing upon the location’s rural scenery, the building evokes a sculpted stone, forming a visual anchor for new downtown Gwanggyo.
At the forefront of the premium retail market in Korea since the nineties, the Gwanggyo Galleria continues Hanwha Galleria’s forward-looking approach to retail, introducing public programs throughout all levels of the department store, with retail facilities combined with leisure and culture.
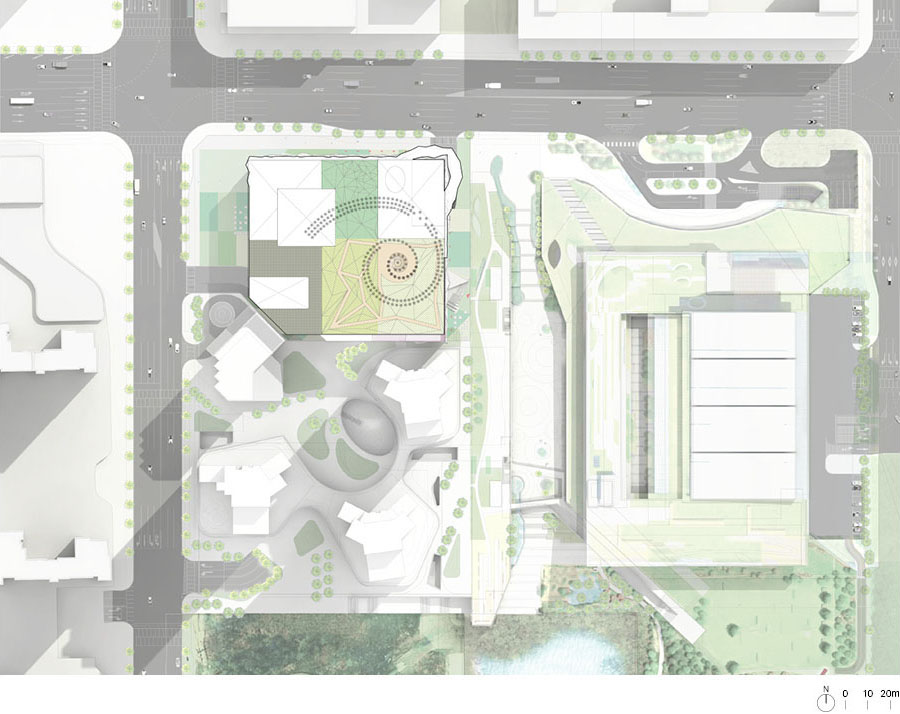
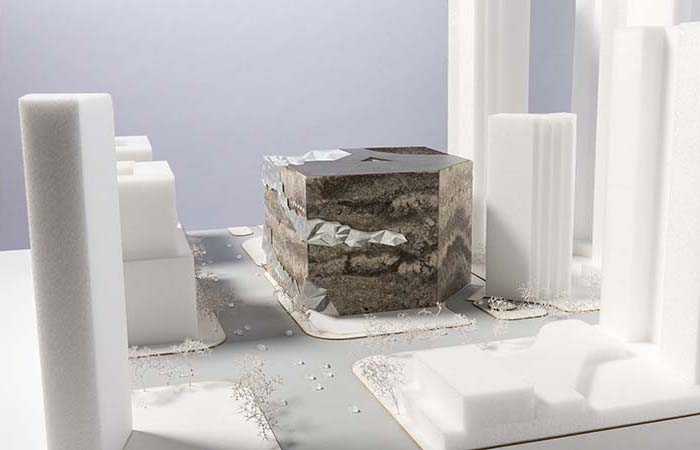
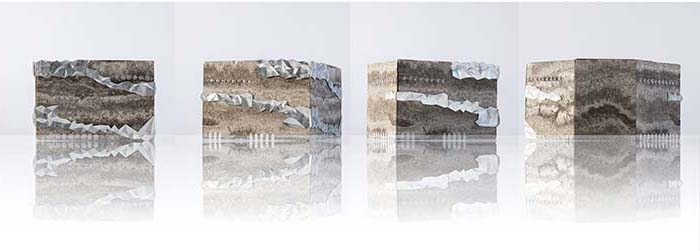
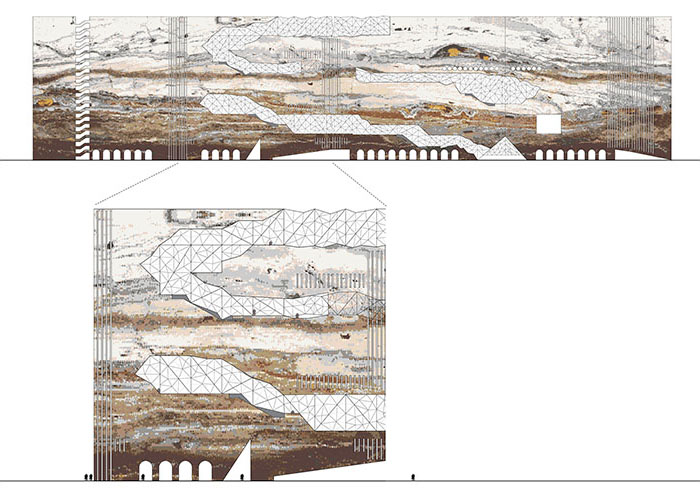
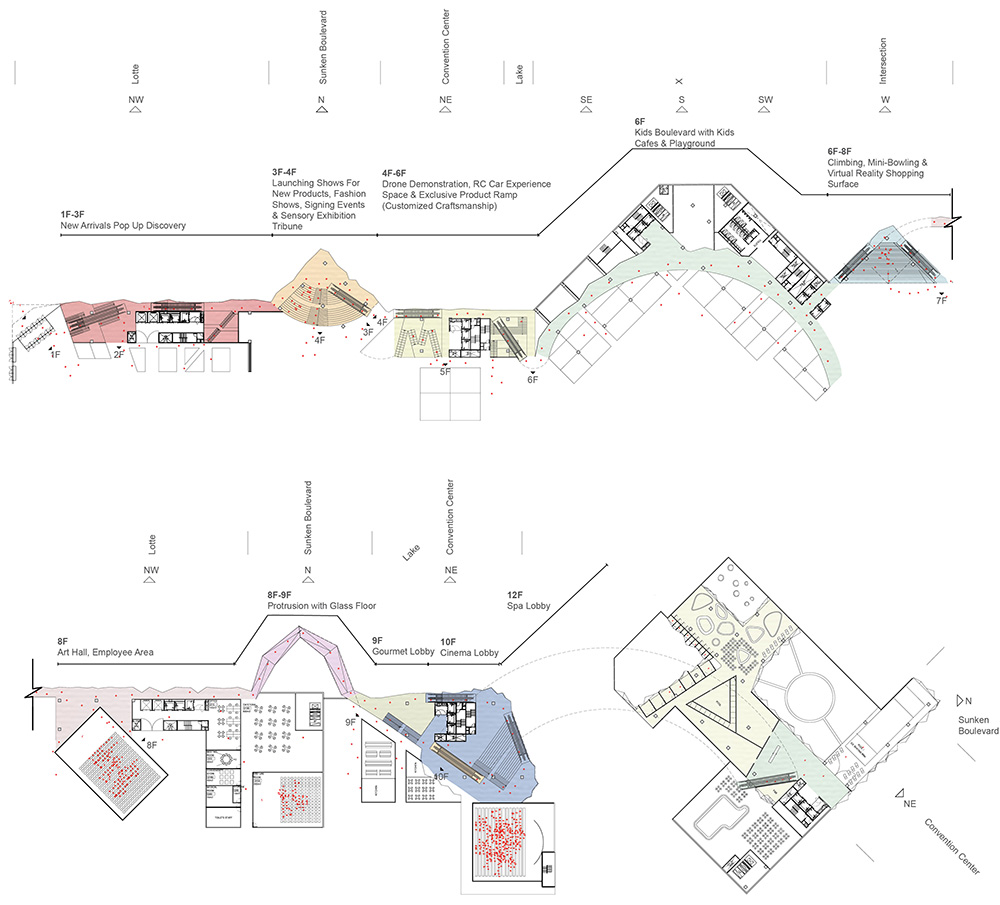
The public program is articulated by an exposed loop, carved into the monolithic stone volume, which runs from the main entrance at the outdoor plaza to the roof, infiltrating the various areas of the building. The loop offers a new performance opportunity for the department store. A sequence of cascading terraces combines traditional retail with new experiences. The typical interior life of the department store is revealed to the city by this loop – a multifaceted glass sculpture – while also providing new vantage points onto the surrounding neighborhood. The loop invites the curiosity of the flaneur; as a unique encounter between retail, nature and public space, it averts the predictability of shopping.
The building expresses natural layers of sediment, its figurative motif, a natural stone mosaic pattern, brings texture and color, in contrast to typical façades, while blending seamlessly with the natural surroundings.
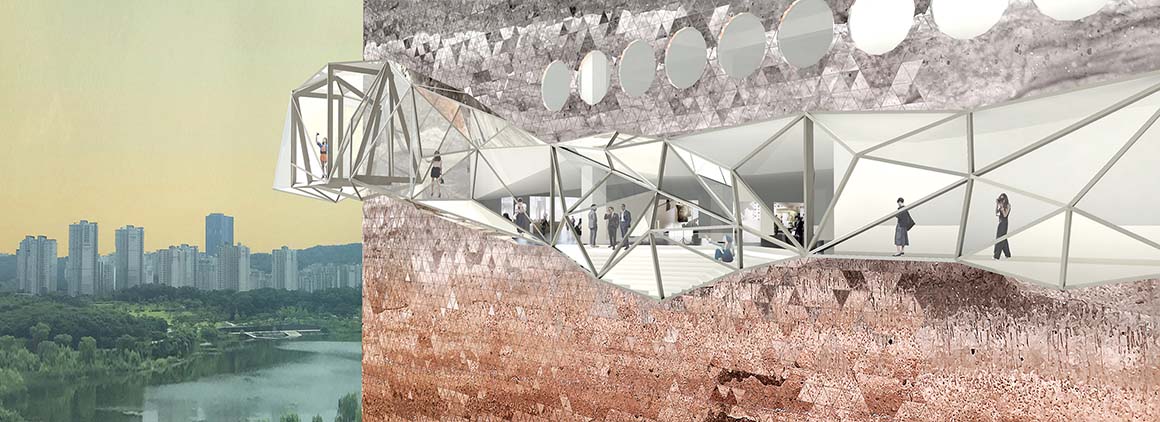
Project: Hanwha Galleria in Gwanggyo / Location: Gwanggyo, Korea / Partner in Charge: Chis van Duijn – OMA / Associate: Ravi Kamisetti / Project leader: Patrizia Zobernig / Concept phase team: Mark Bavoso, Alan Lau, James Lee, Slobodan Radoman, Tianyu Su, John Thurtle / Schematic design team: Mark Bavoso, James Lee, John Thurtle / Design development team: Ikki Kondo, James Lee, Daan Ooievaar, Slobodan Radoman, John Thurtle / Executive Architect: Gansam (Team: Taijip Kim, Taesung Kim, Shinhee Won, Jiseung Oh, Sangmi Park, Joon Gong, Seoin Yang) / Facade Consultant: VS-A / Model Maker: Edelsmid Emile Estourgie with Yasuhito Hirose and Made by Mistake, RJ Models / Model Photographer: Frans Parthesius / Renderings: Adisak Yavilas / Client: Hanwha Galleria / Program: retail 137,714.28m² total / Status: construction documentation, 2017 / Milestones: commission, 2016; schematic design, 2016; design development, 2017; construction documentation, 2017



































