Adopting three types of void space

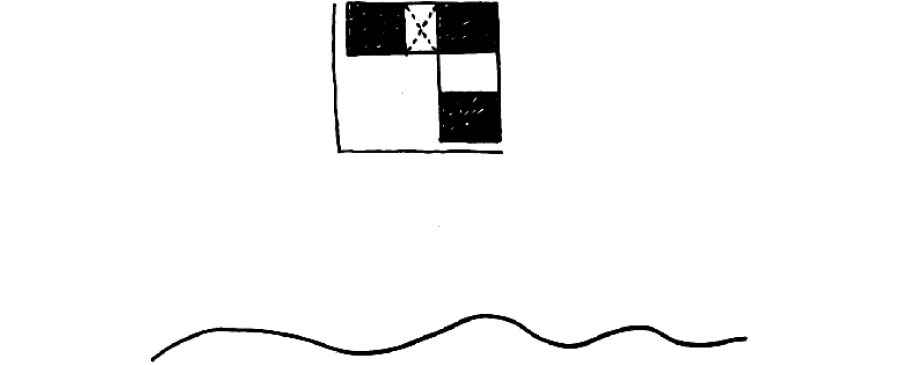
Single floor Hanok : Hanok 1.0
The first generation Hanok is a low density housing type built on a single floor. The whole house is made up of multiple buildings: the main building, a second bedroom building, and the guest bedroom building. A Hanok has two distinct void spaces: first, the yard opened to the sky is a passageway inviting nature and daecheong, the second void is a well ventilated space, which has character of both interior and exterior space. This kind of Hanok was recreated in an urban style by the house sellers in the 20th century. This is the first floor type Hanok 1.0
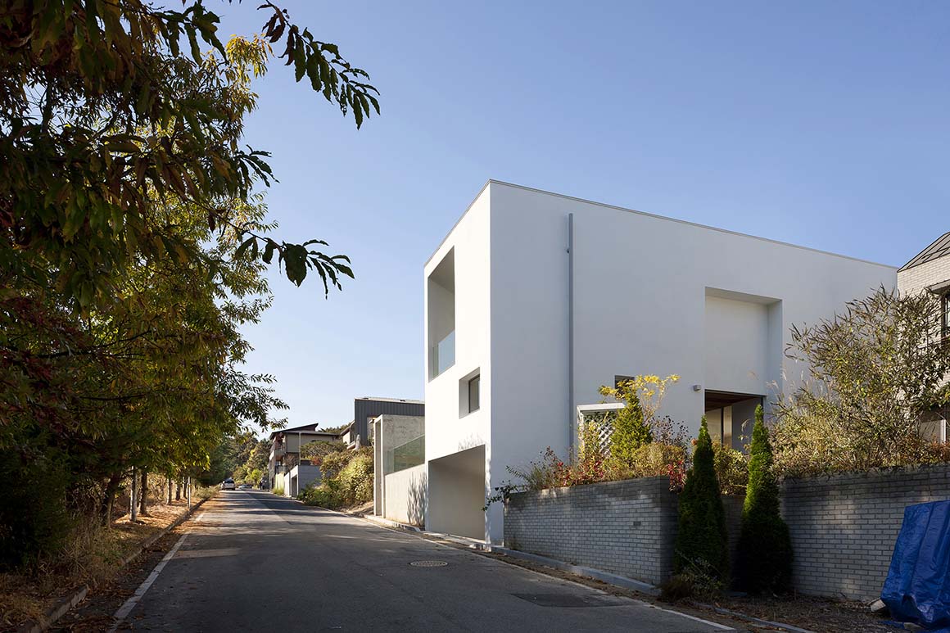
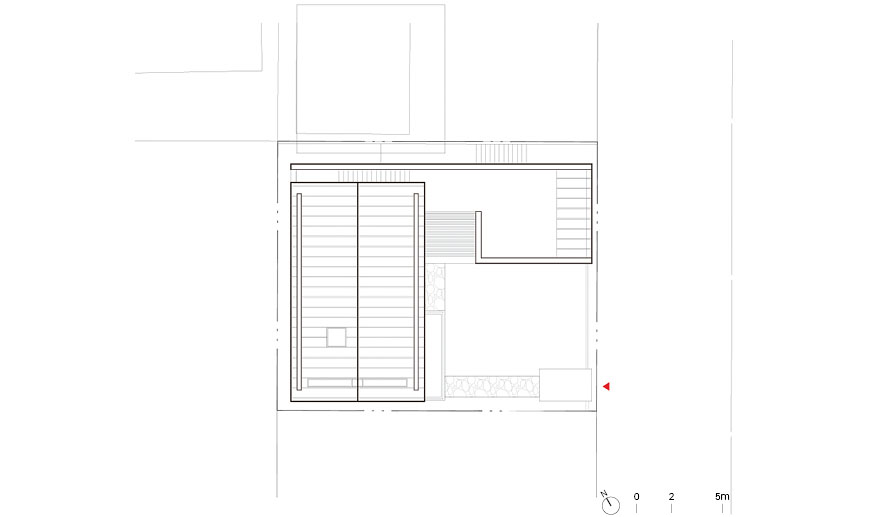

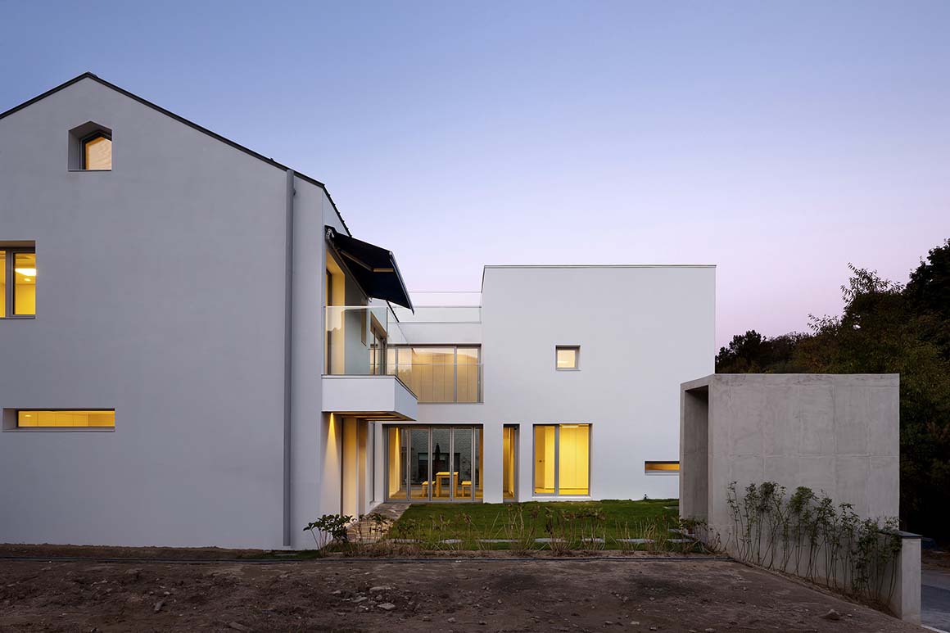
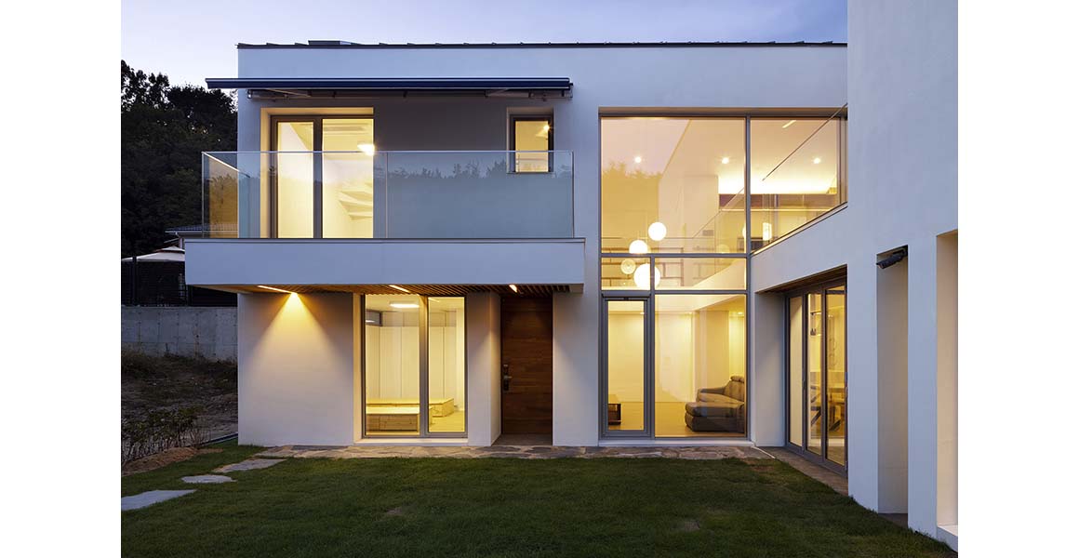


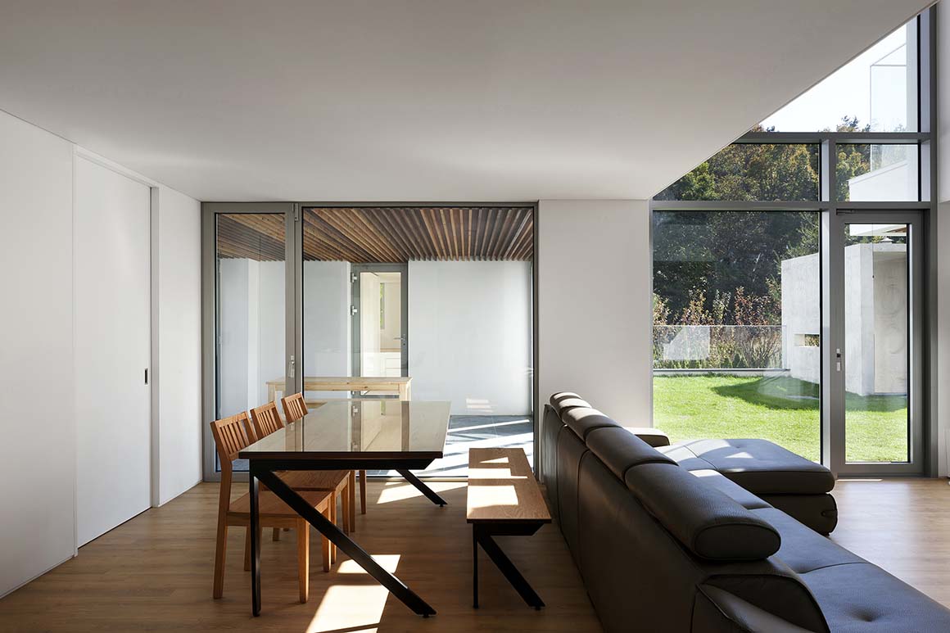


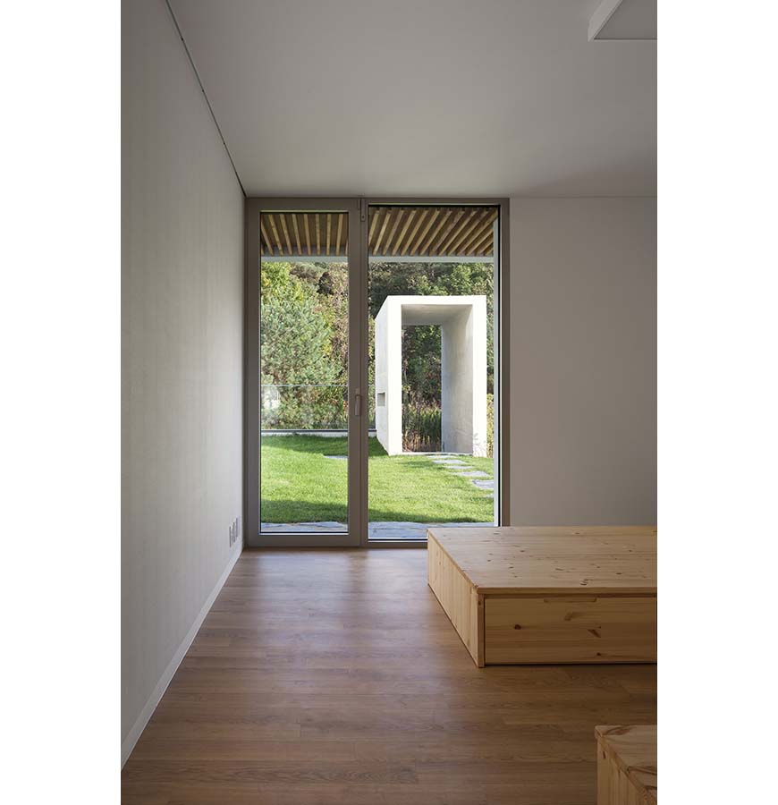
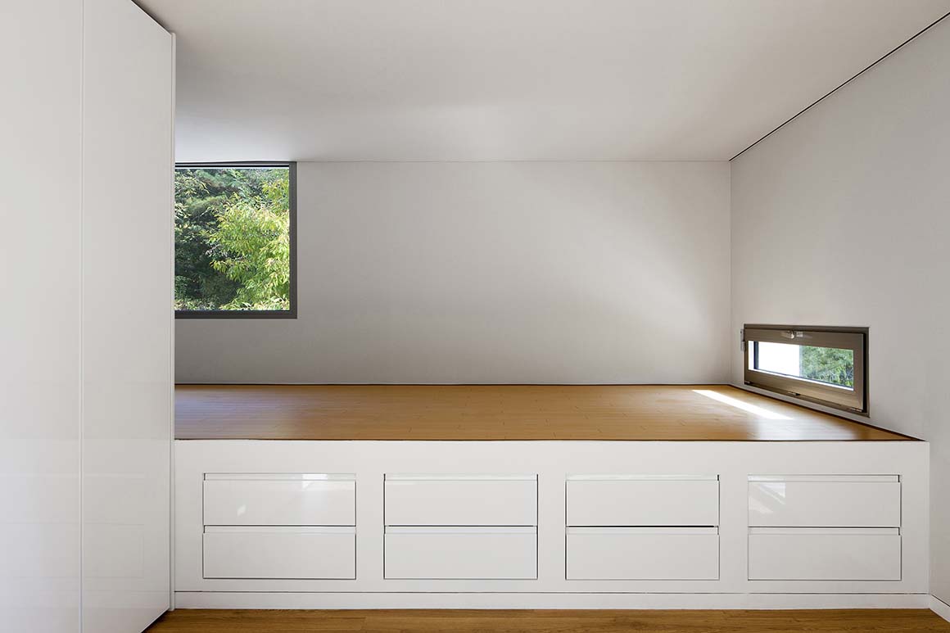
Three-bay Apartment: Hanok 2.0
Ever since the period of rapid urbanization, many Korean households chose to move to apartments. The universal three bay apartments are known as Hanok 2.0. A roof was placed on the top of the existing Hanok plan, creating a new space called the ‘living room’. The only difference is that the outdoor yard is turned into an interior living room, and kept a similar composition to the old Hanok. The daecheong is replaced by a dining space. Three bay apartments are a successful transformation of the Hanok, suited to the high-rise structure.

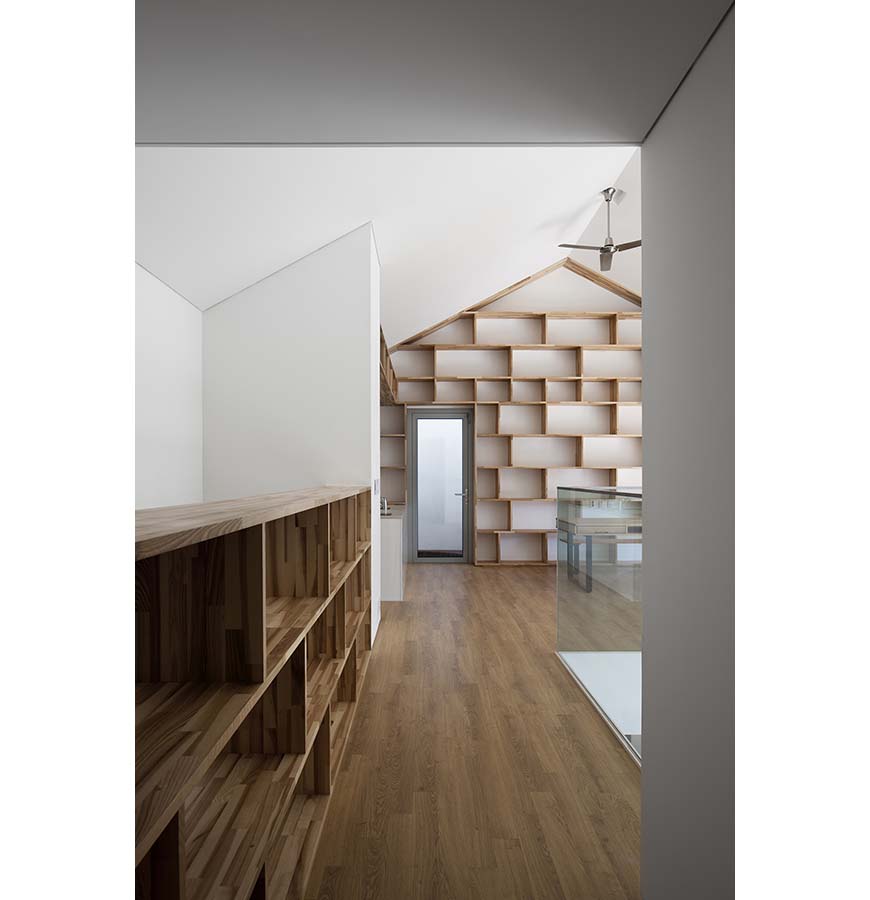
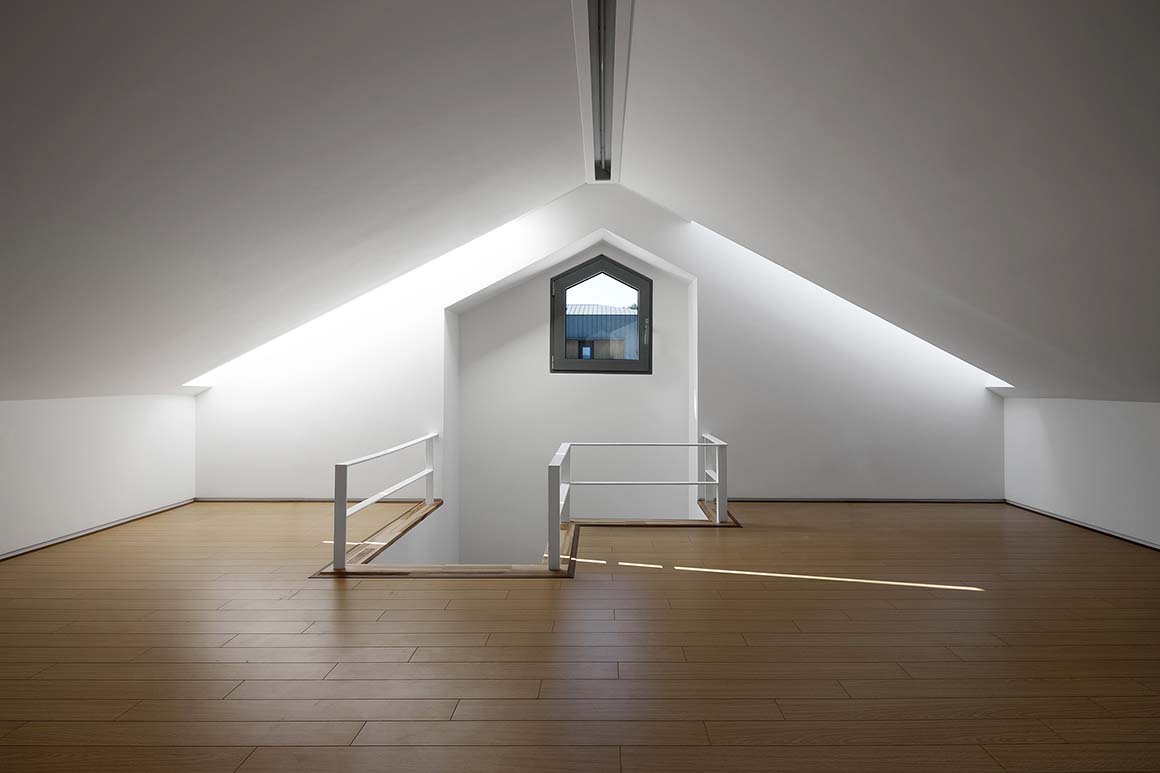
3 Types of Daecheong: Hanok 3.0
Recently, many households are leaving apartments for detached houses. However, the single floor Hanok cannot withhold the density required for the contemporary life. The house was designed to maintain both high density space of two or more floor levels and also have a daecheong-like space, which can be a transition space between interior and the exterior. This house adopted ‘three types of void space’ in between the living room, master bedroom, guest bedroom, parent’s room, and the children’s room. This is the Hanok 3.0 version, which has adopted a multi-floor type, an open type, and a variable type.
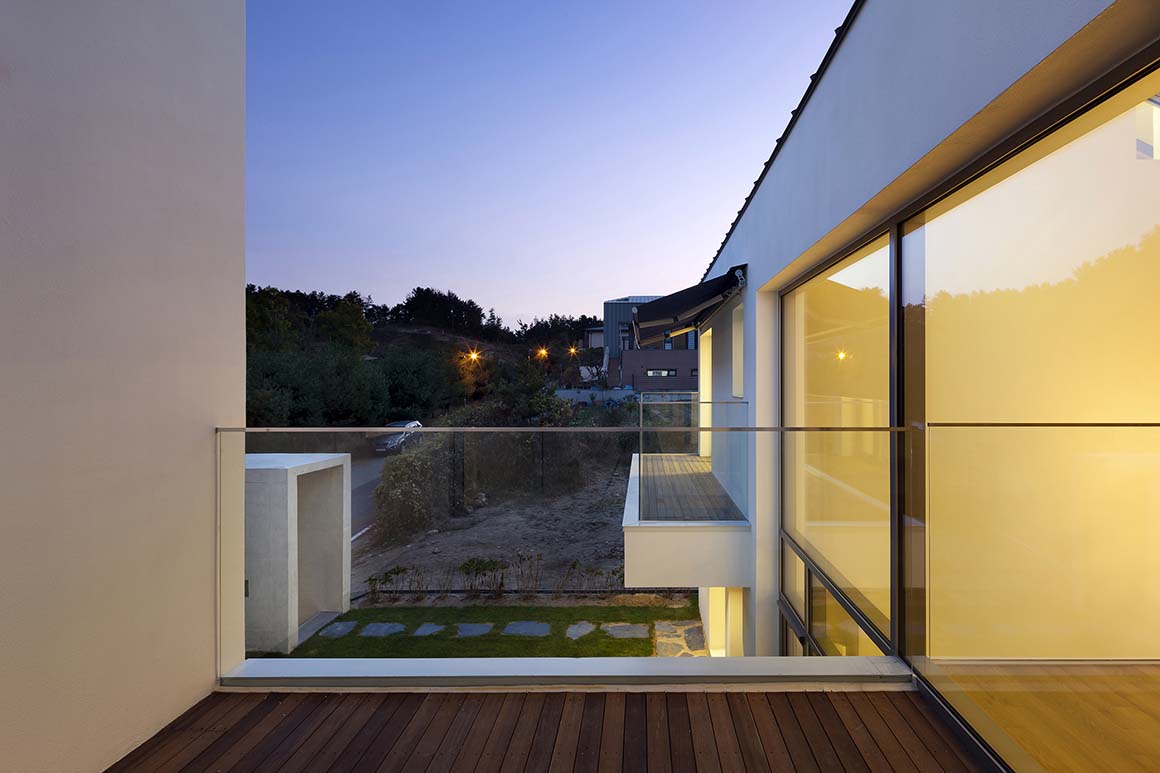
Project: Hanok 3.0 / Location: Noeun-ro 426beon-gil, Yuseong District, Daejeon, Republic of Korea / Architects: Hyunjoon Yoo Architects / Project team: Hyunjoon Yoo, Jinsung Heo, Jihyun Kim, Namsu Kim / Constructor: CNA / Structure engineer: Barun / Civil engineer: Sungwoon / Mechanical, eletrical engineer: Doowon / Client: Saeyoung kim / Program: Single House / Site area: 303.90m² / Bldg. area: 162.46m² / Gross floor area: 316.75m² / Bldg. coverage ratio: 53.46% / Gross floor ratio: 88.03% / Bldg. scale: one story below ground, two stories above ground / Height: 10.6m / Structure: Reinforced concrete / Exterior finishing: Drivit / Design period: 2007.9~2008.4 / Construction period: 2008.5~2009 / Photographer: ©Seunghun Yum (courtesy of the architect)



































