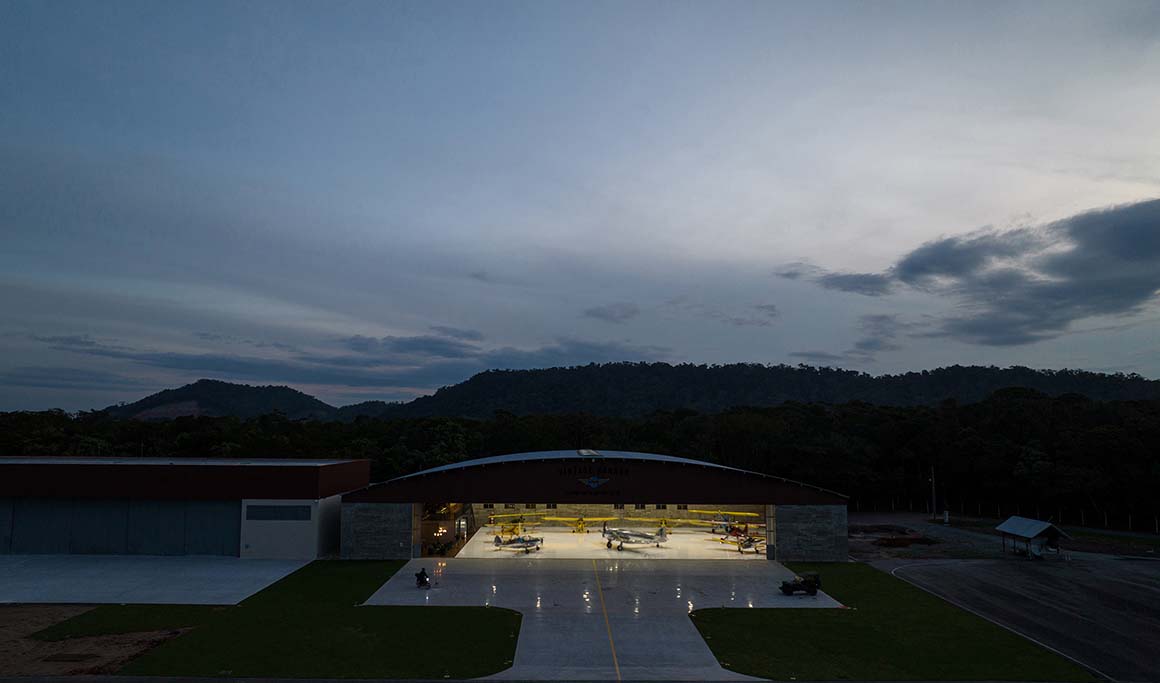Keeping in that time
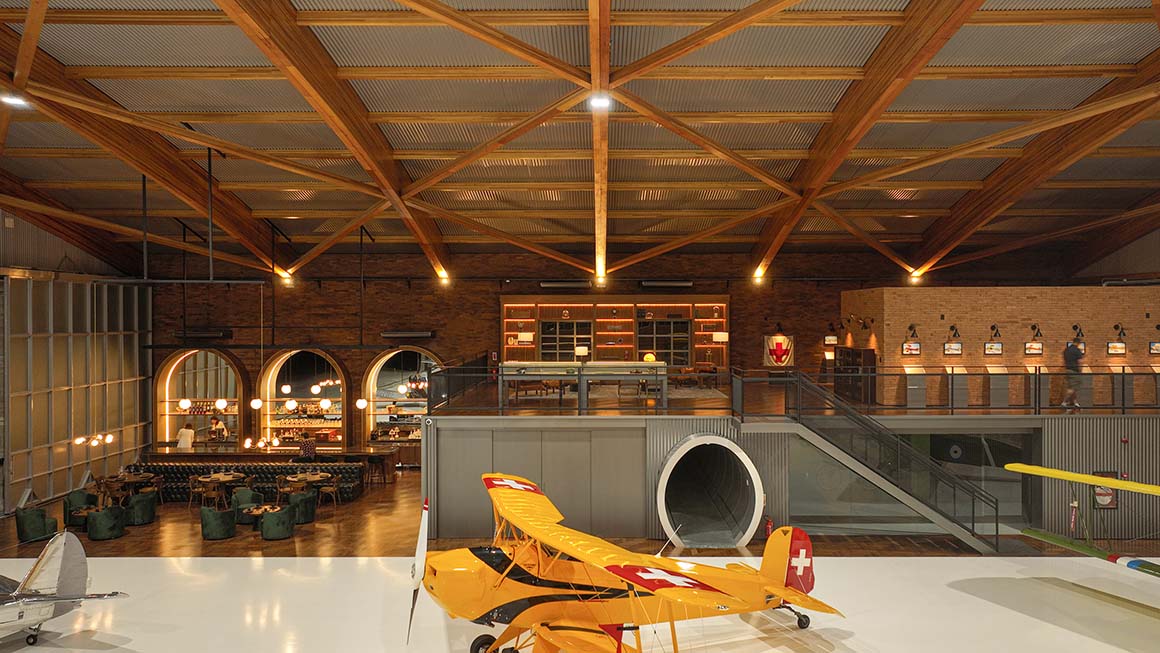
The hangar museum in Brazil was designed in 2020 to house a collection of airplanes produced from the 1930s to the 1970s. Having visited historic hangars in other countries, the client wanted a building similar to the old hangars, with a wooden structure added with galvanized tiles.
Furthermore, the land on which the building is located is a specially designated zone with restrictions on the total built area and the maximum height of the building. It also had to consider the climate conditions of strong winds due to cold fronts and tropical cyclones. Additionally, the gates had to be opened to a height of 38.7 meters according to the program requirements.


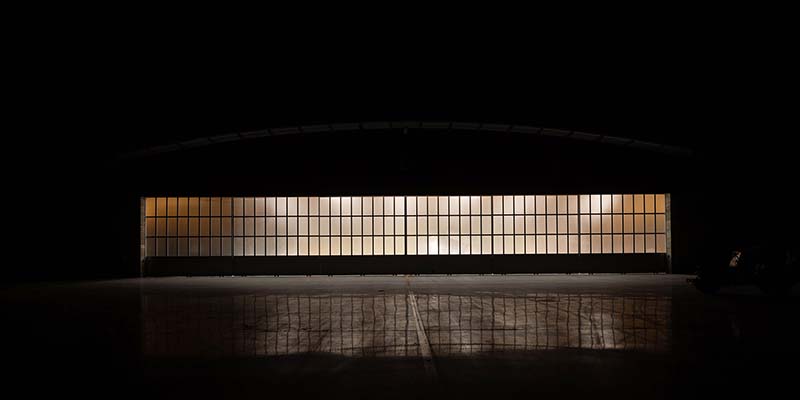
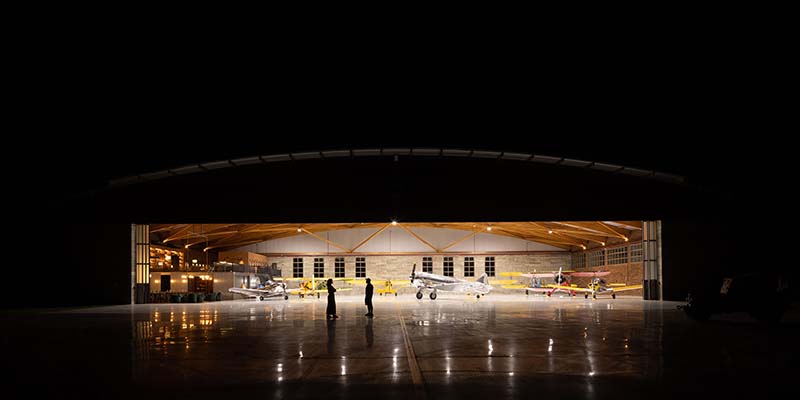
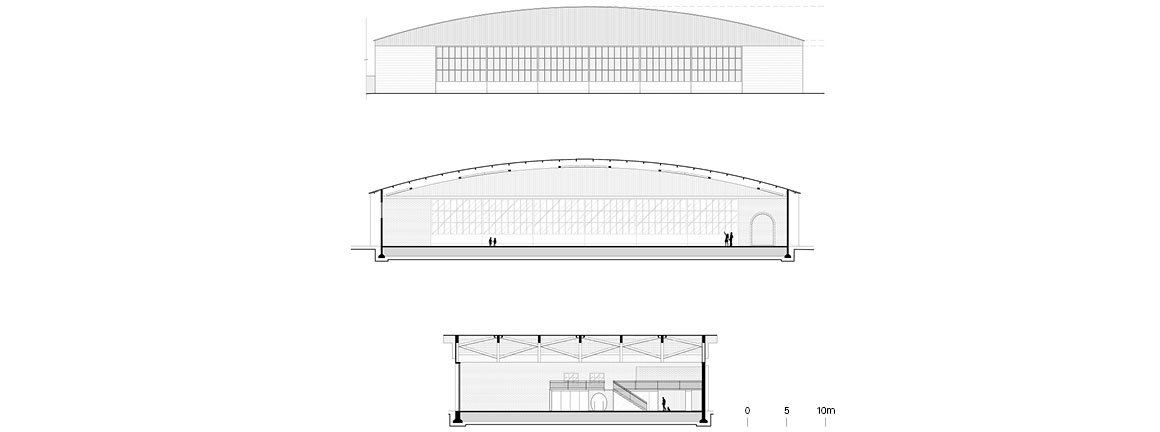
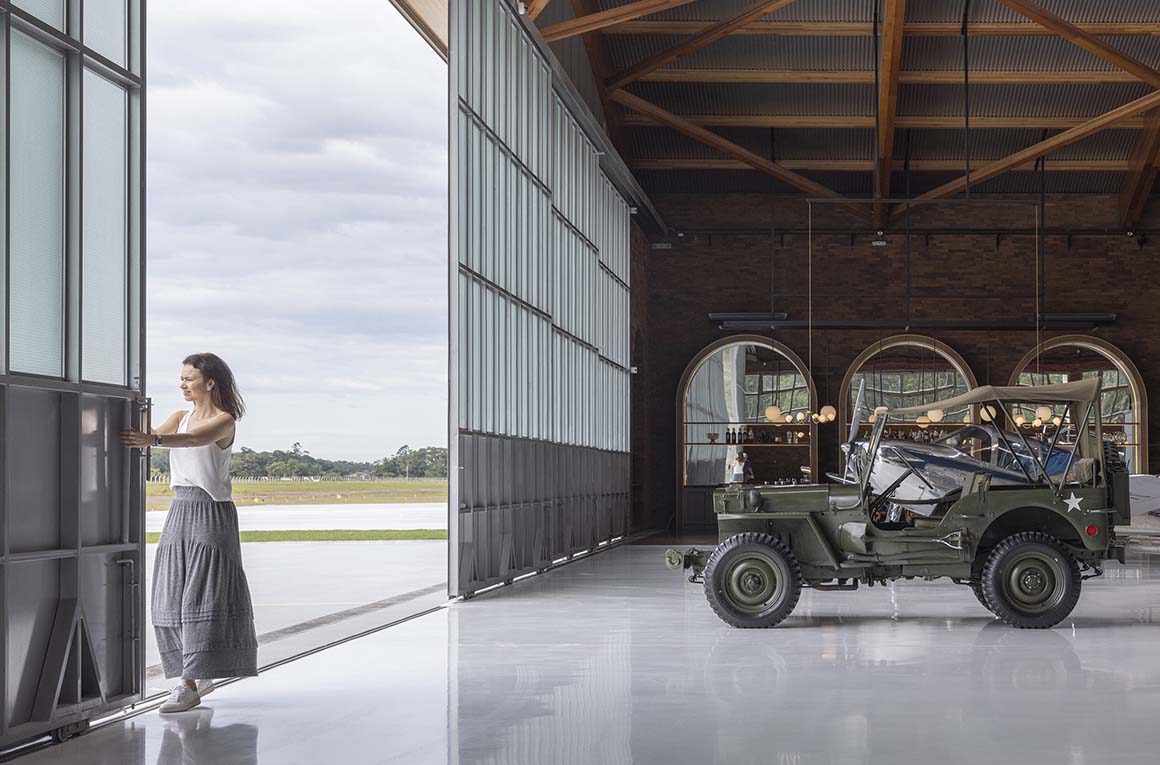
The chosen approach to address these constraints was to use eucalyptus timber arches supported by concrete side columns, lifting the end ceiling height, and placing a curved roof with a span of 50 meters, maximizing the internal space and mezzanine below. The 50-meter free span is the largest in the world for a wooden building.
The ground floor contains a tunnel connecting the old and new hangars, a bar, service areas, a playroom, and a garage. The museum space on the mezzanine level houses the records of each aircraft on display, as well as magazines, books, and related items that tell the stories of their flights.
The wooden roof of the hangar, with its vast space under a long free span, is considered one of Brazil’s finest examples of wooden architecture. Its striking uniqueness and structural challenges have allowed it to preserve the archival value and fascinating stories of flight history.
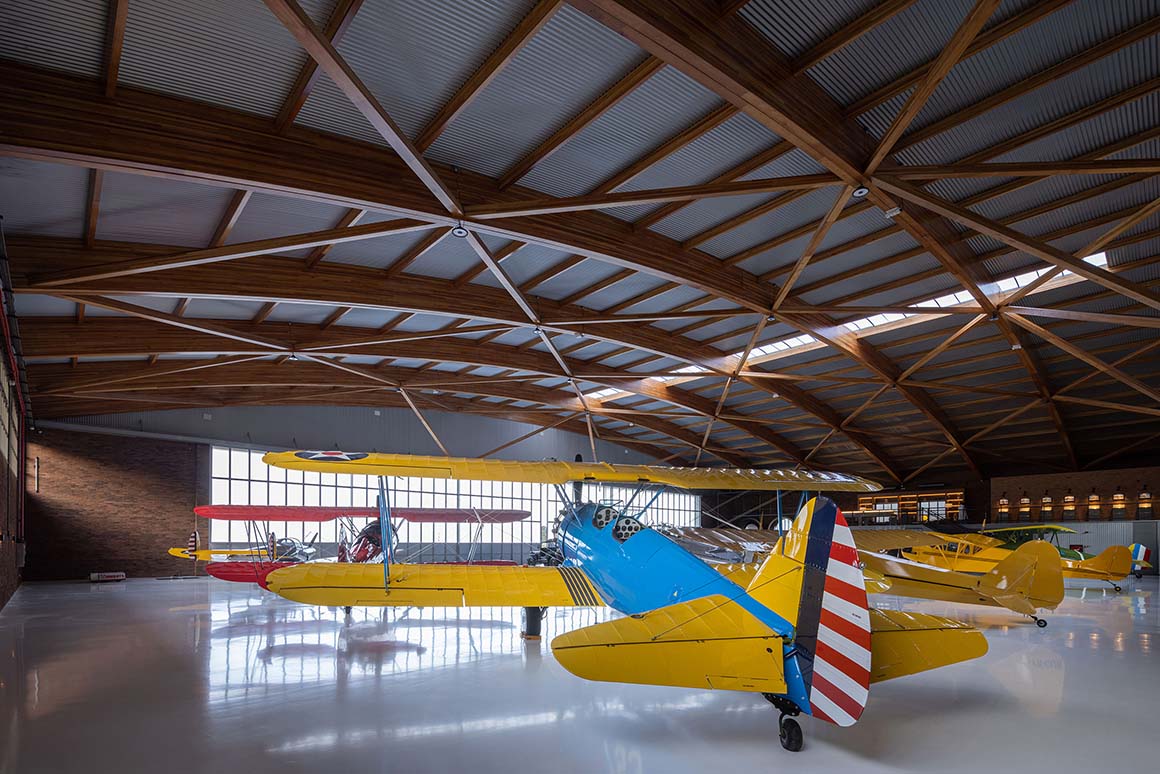
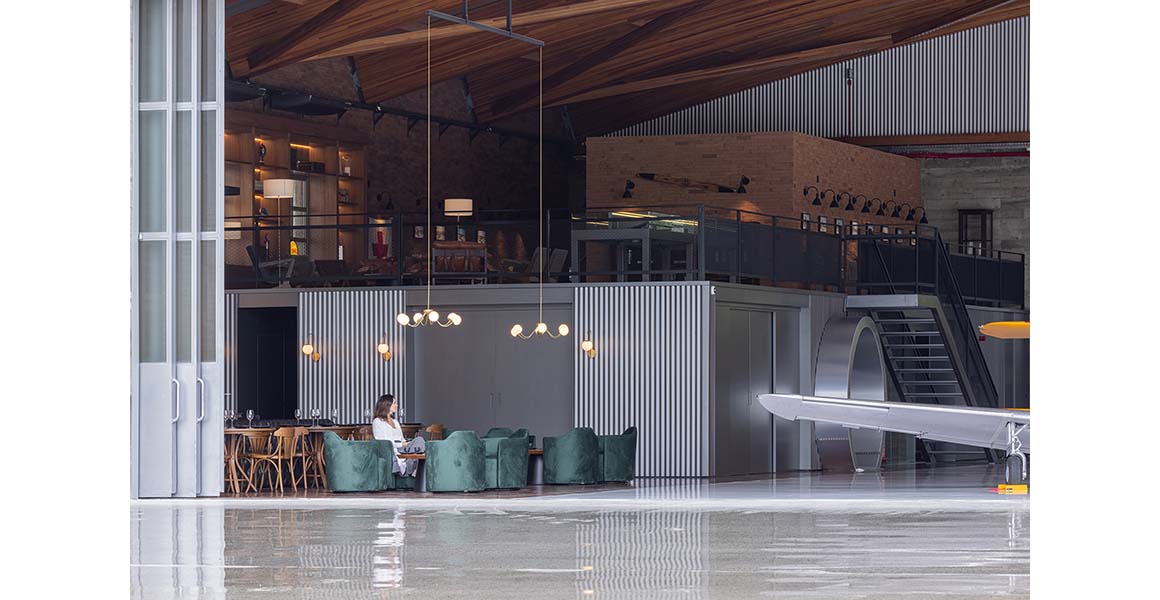
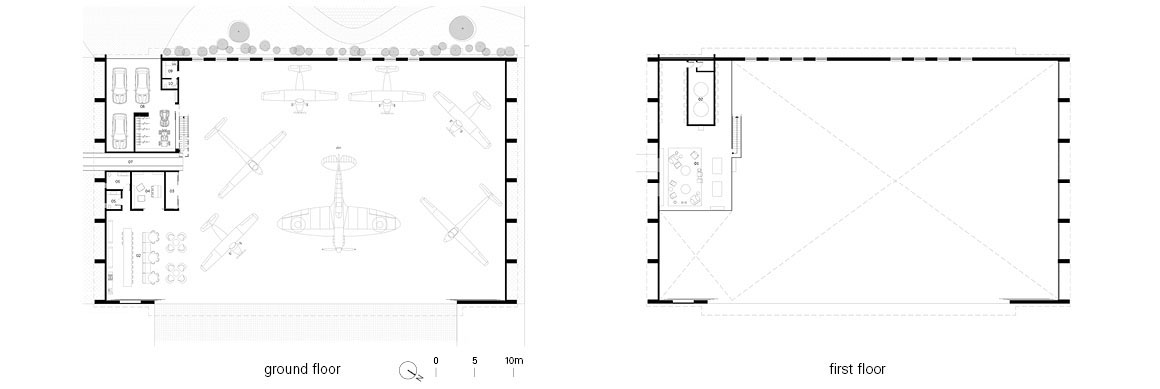
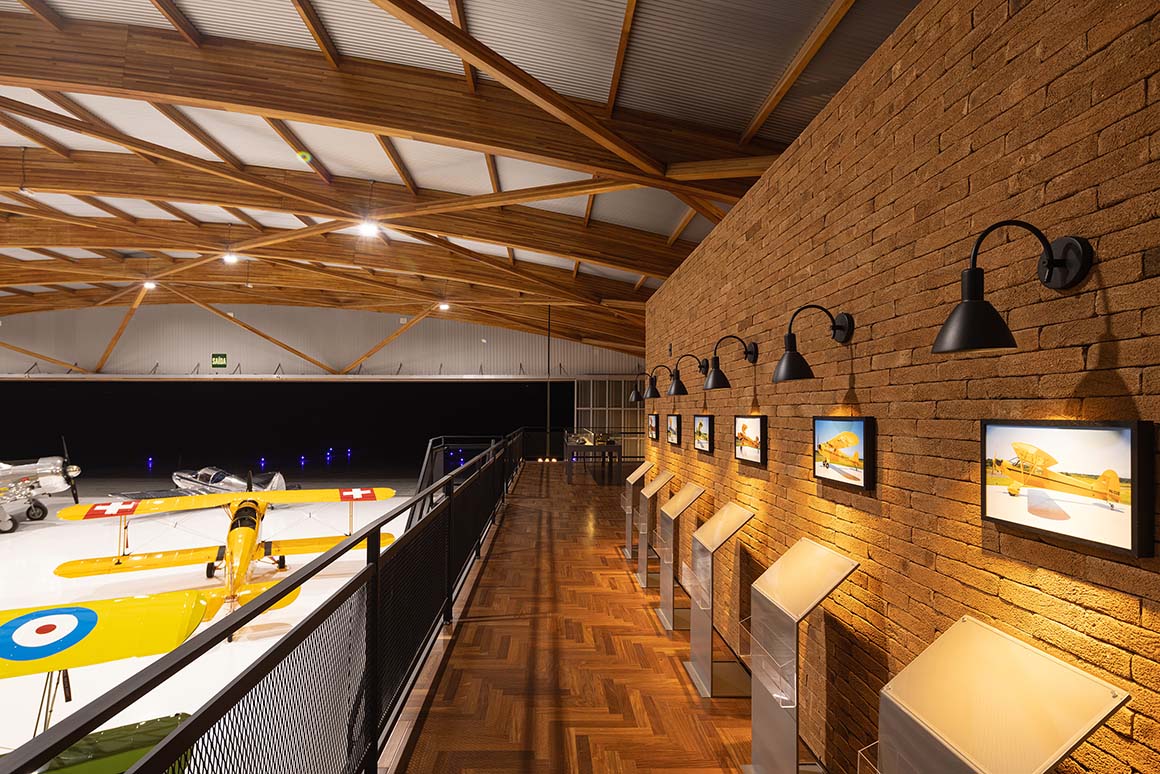
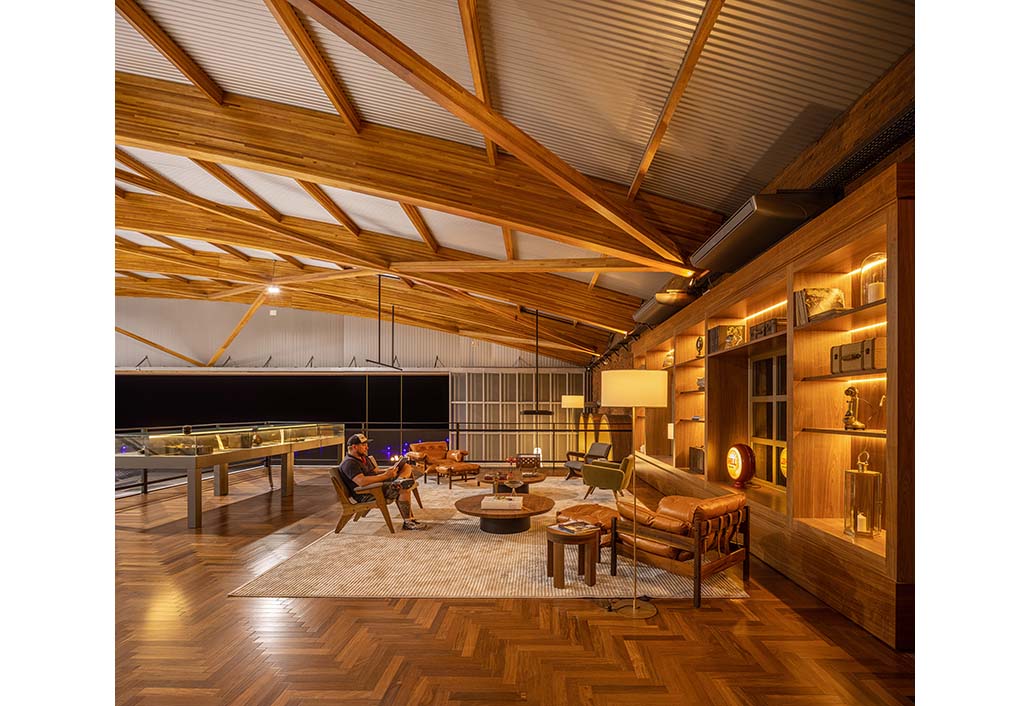
Project: Hangar Museum / Location: Brazil / Architect: Nola Arquitetura / Lead architect: Thaís Faria / Gross floor area: 1.883,01m² / Completion: 2022 / Photograph: ©Pablo Casals Aguirre(courtesy of the architect)
