Cantilevers interact with the neighboring river
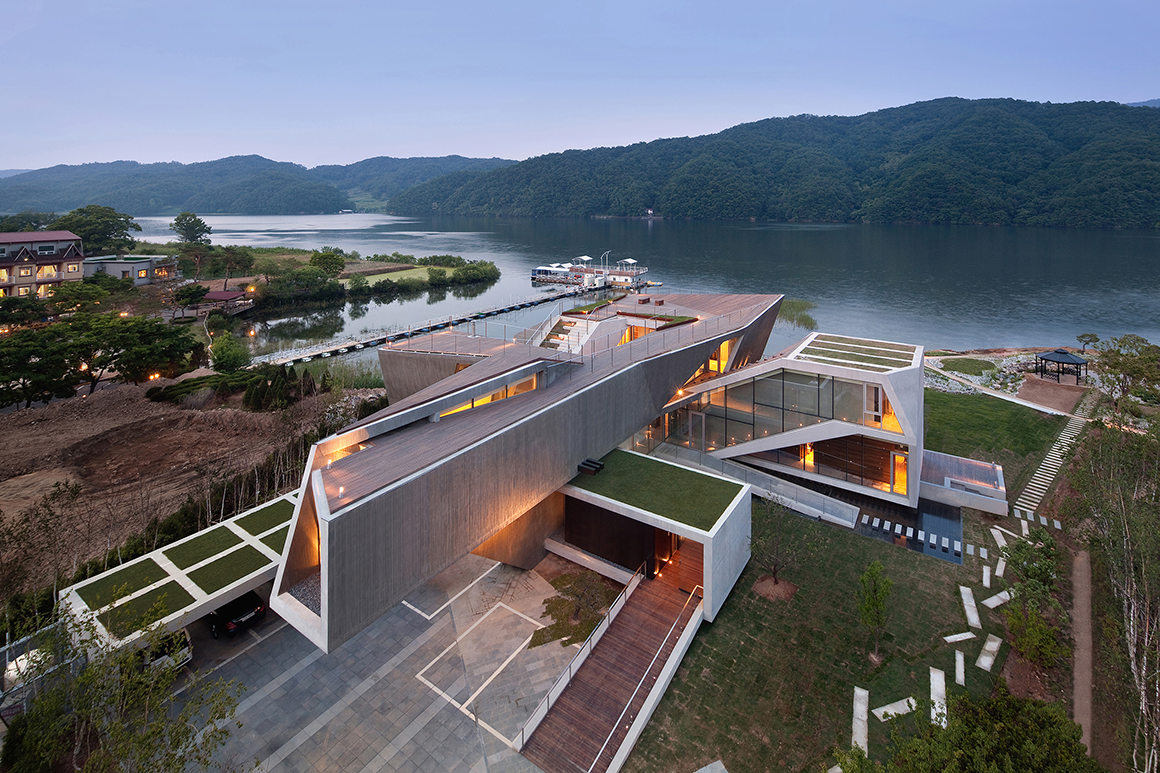
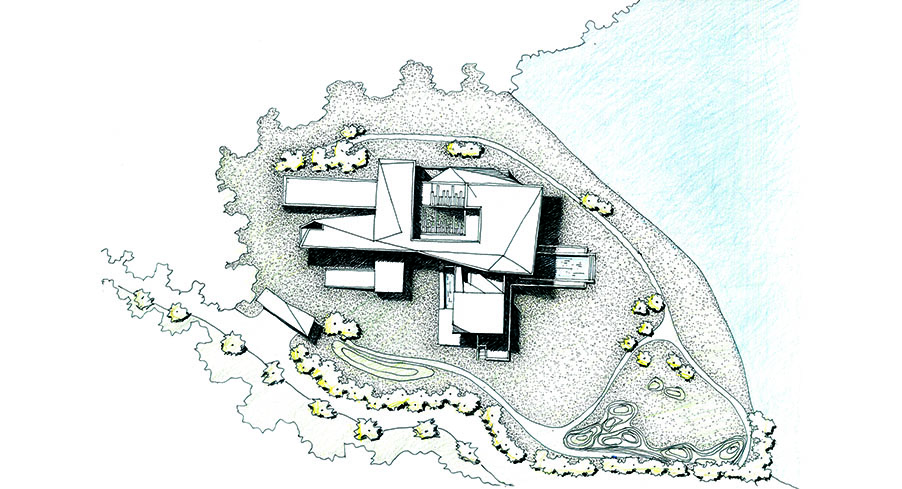
Guesthouse Rivendell is located on a riverside plot near Bukhan River; the client commissioned the 1,000m² house for his mother.
Riverside architecture is subjected to the seasonal changeability, the repeatedly shrinking and expanding condition of the ground, and the fluctuating levels, clouds, mist, freezing and thawing of the river. The river breaks the boundary of land and reveals its rigid floor when it freezes in winter; but this can expand the range of the site on a grand scale toward nature. The project therefore provides an architectural device that interacts with and to secure a room for nature and architecture to interact.
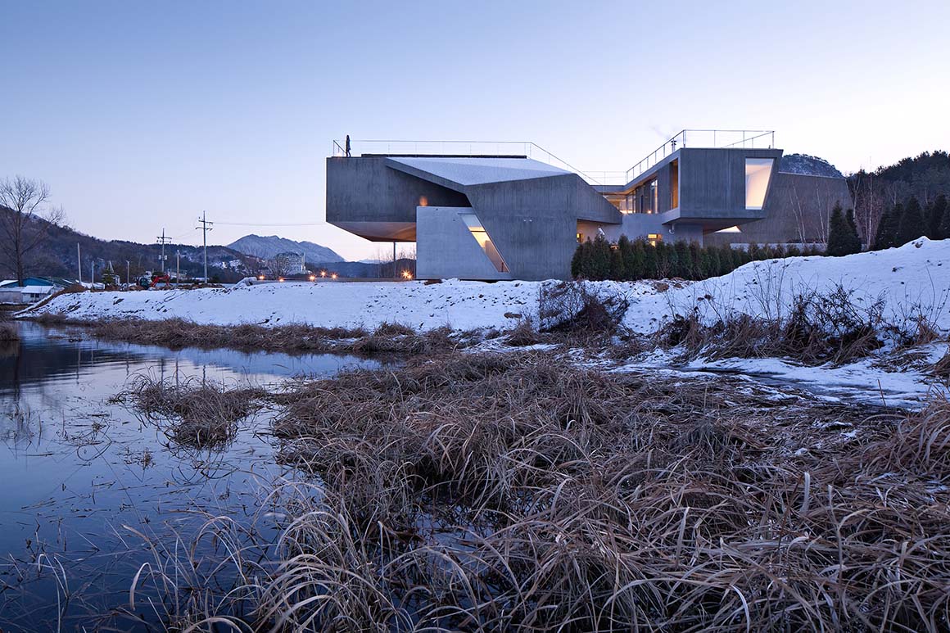
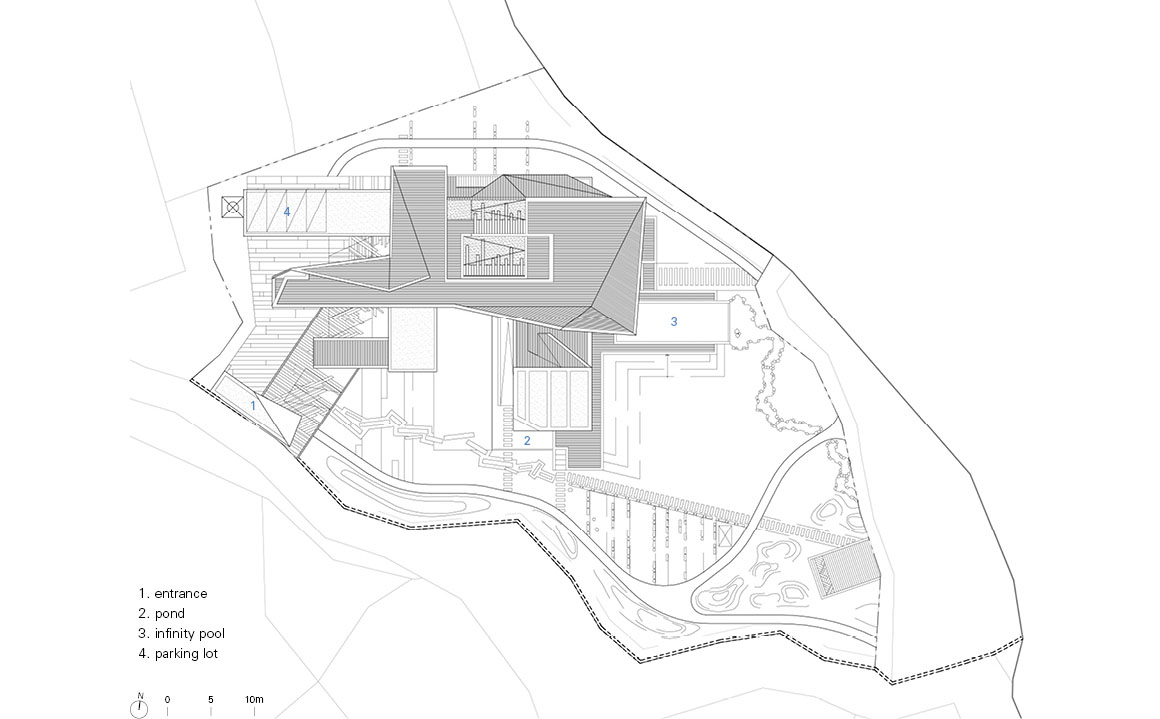
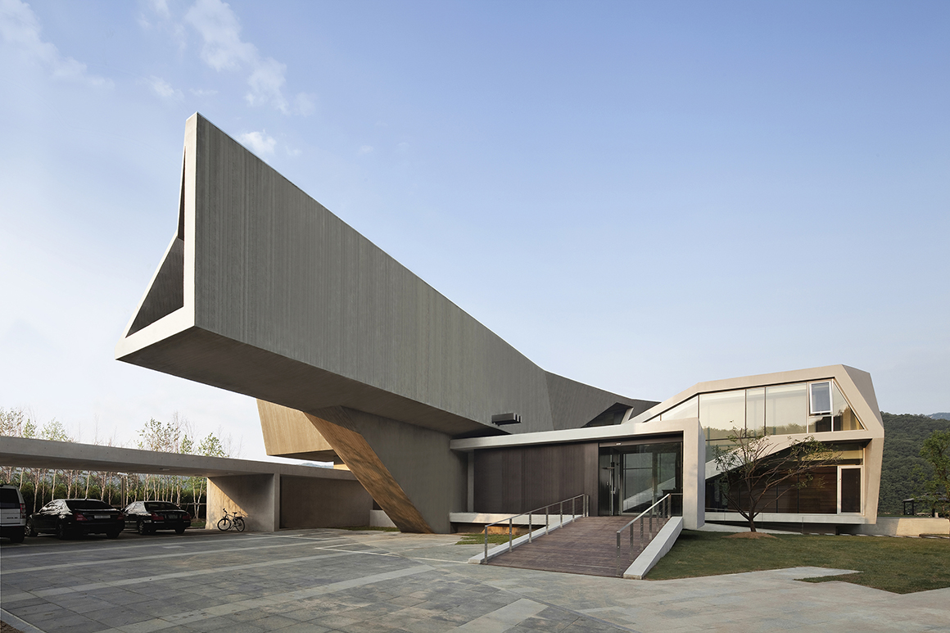
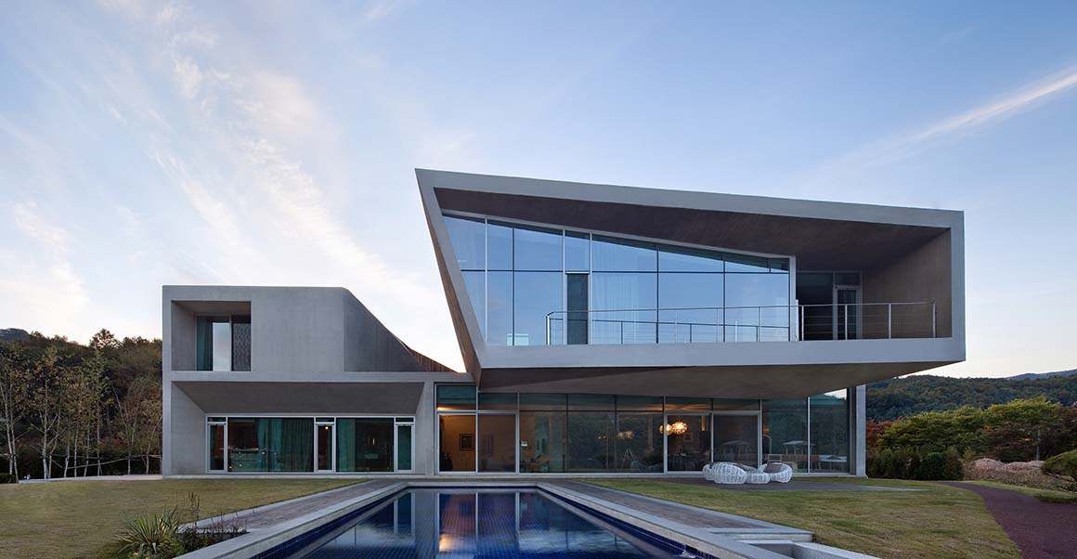
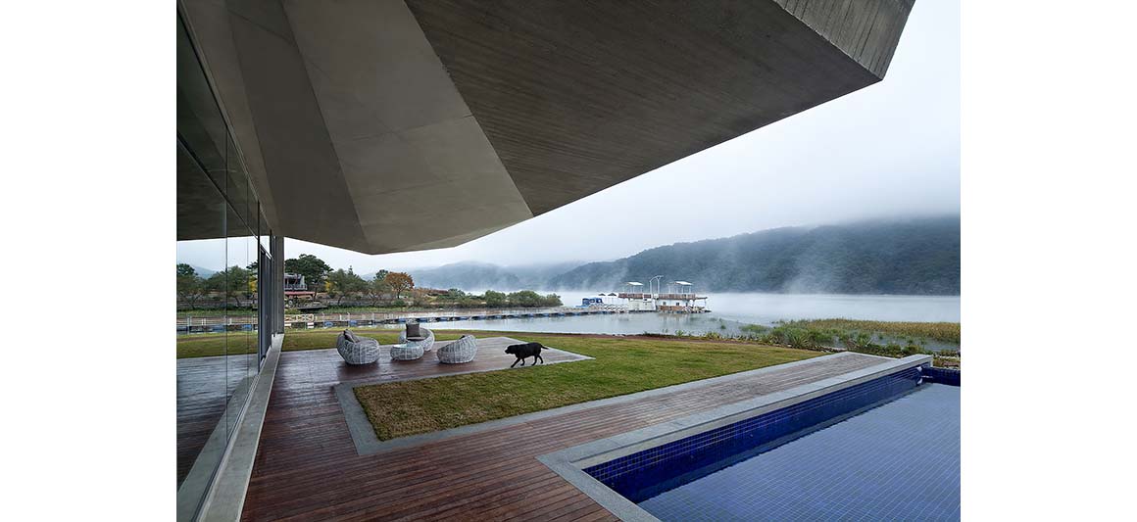

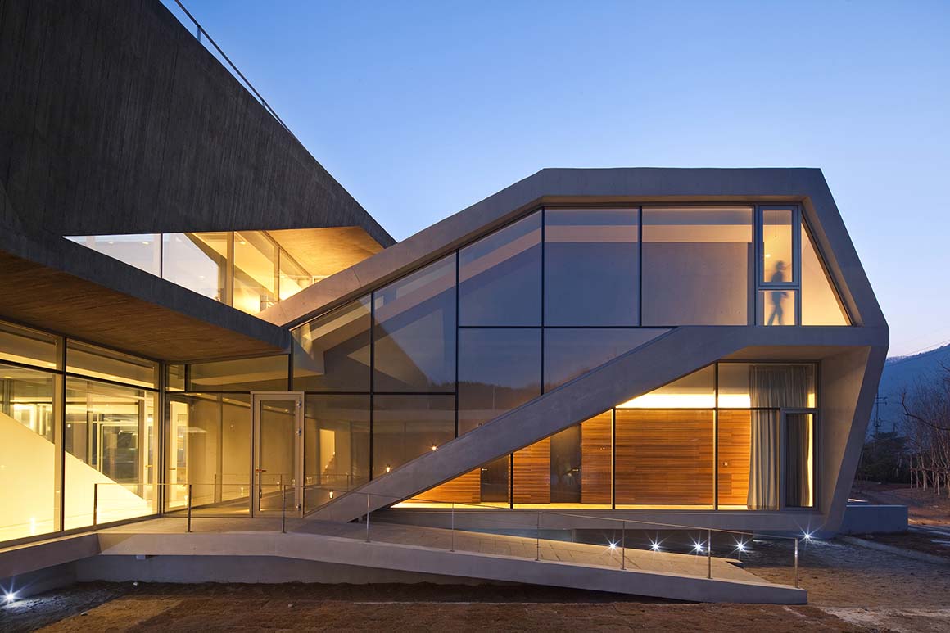
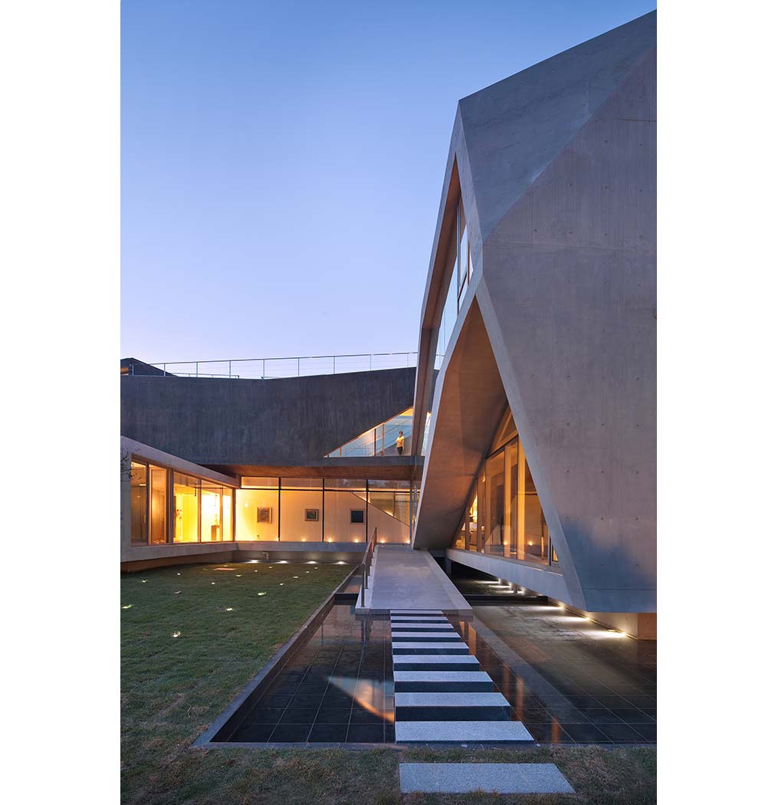
Guesthouse Rivendell lies at right angles to the river, which flows south to north, so that the east-west axis of view, and protection from wind, is clearly secured. The building mass is designed like tree branches stretching outward in order to provide a condition for the interplay of nature and architecture.
On the eastern boundary, the site, facing Bukhan River, experiences seasonal changes. The living room, dining room, and kitchen are placed along this side on the first floor, and a master bedroom on the second floor. A huge cantilever provides a place to enjoy the views. The outdoor deck contains a swimming pool. In winter, one can take a walk across the frozen river.
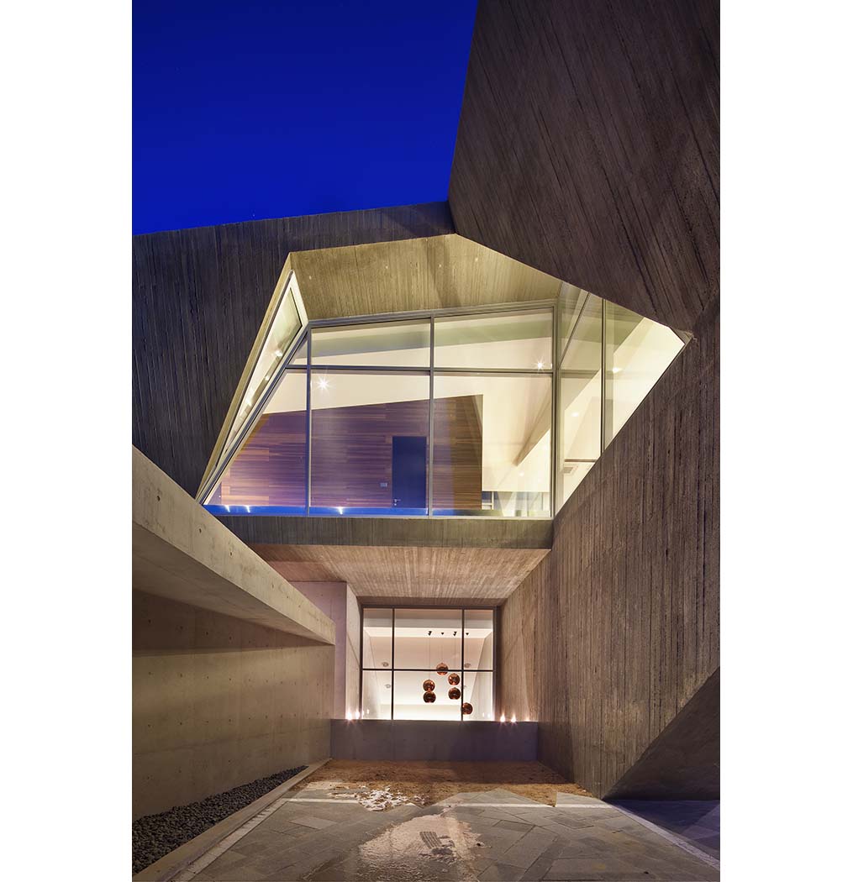
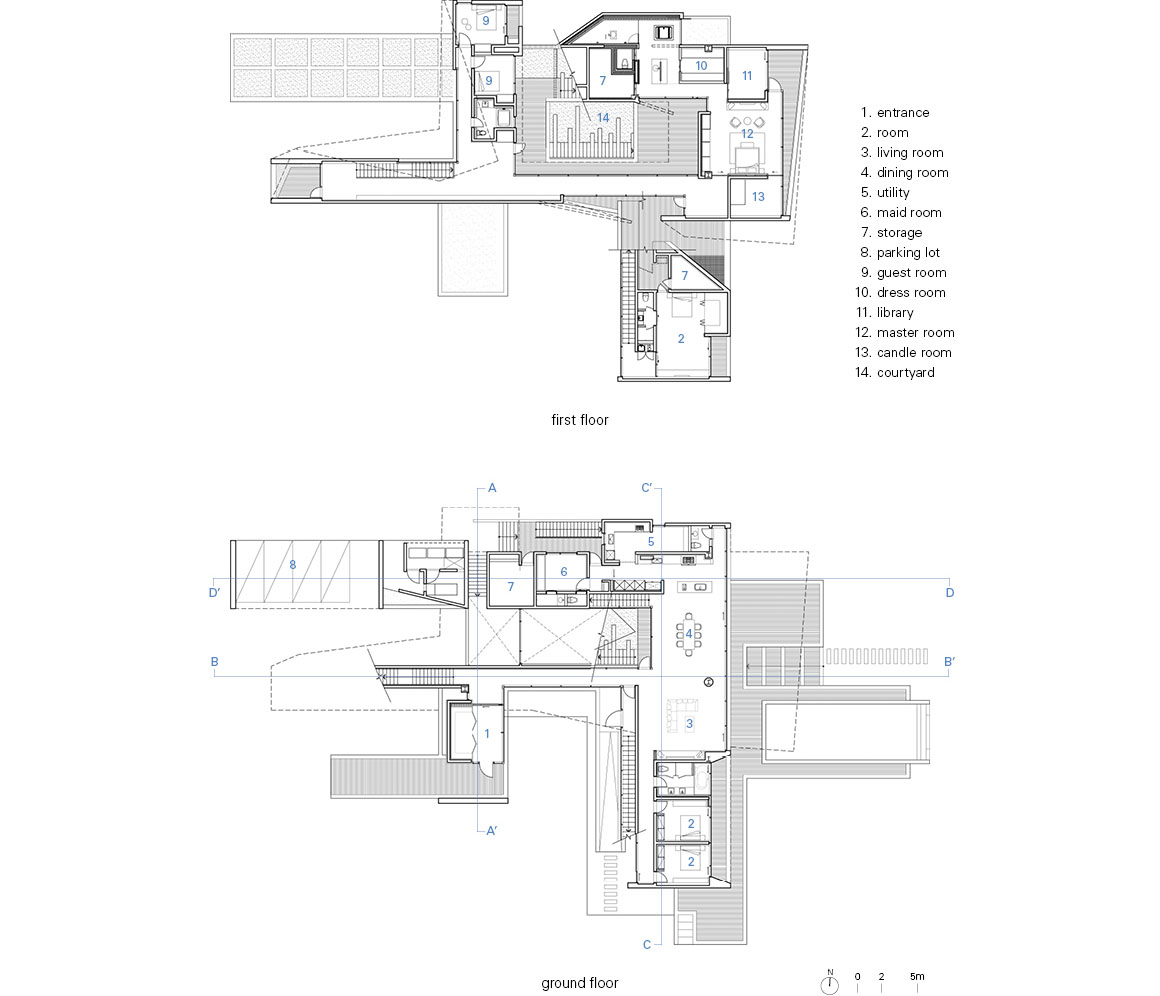
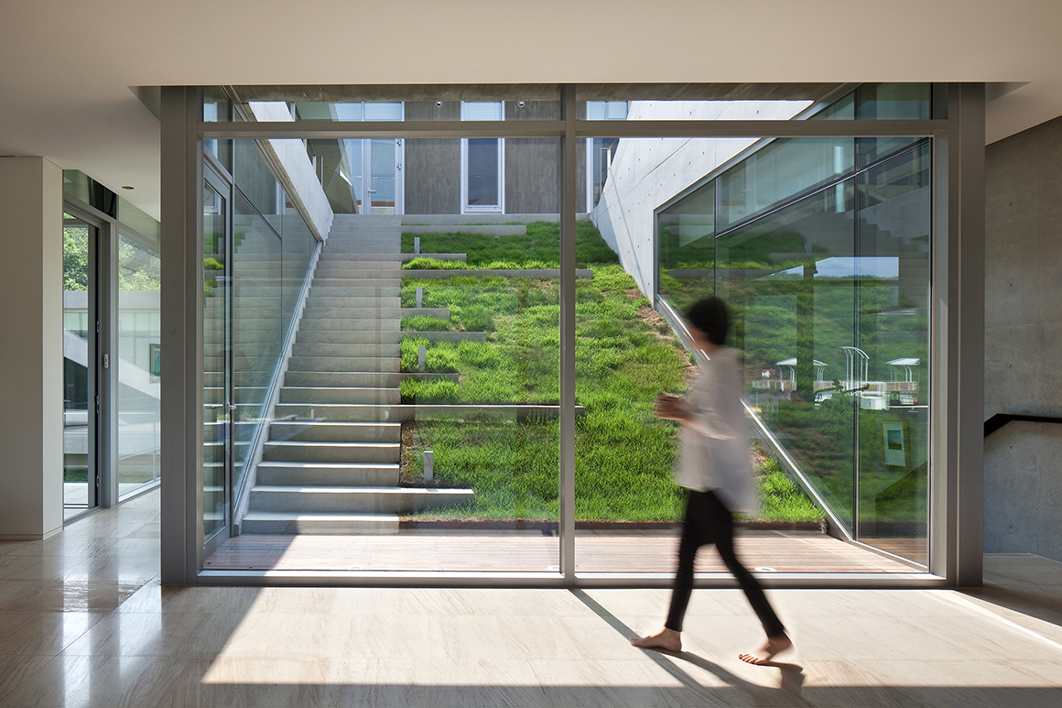
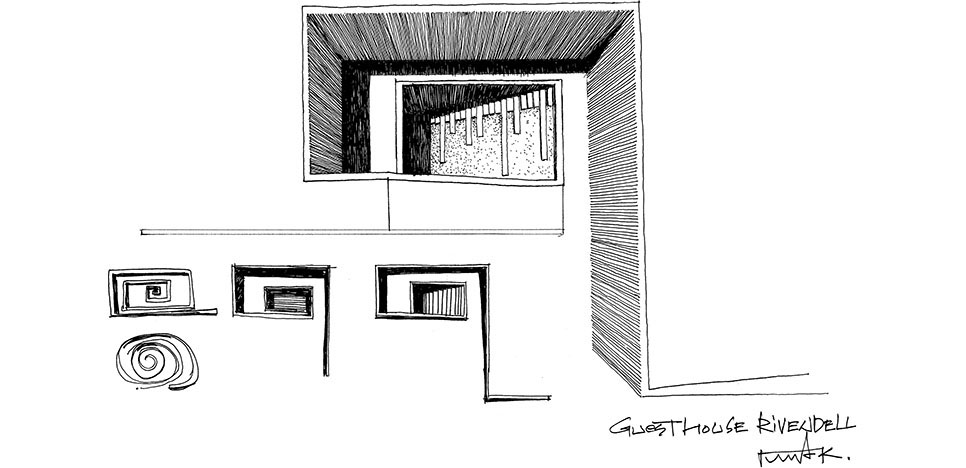
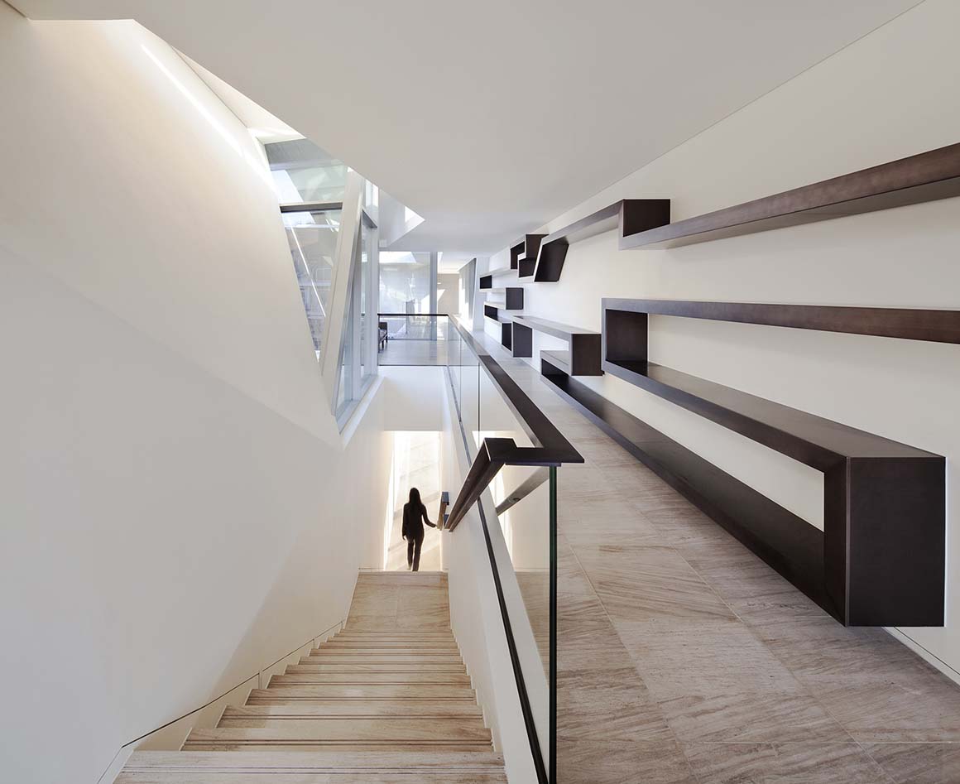
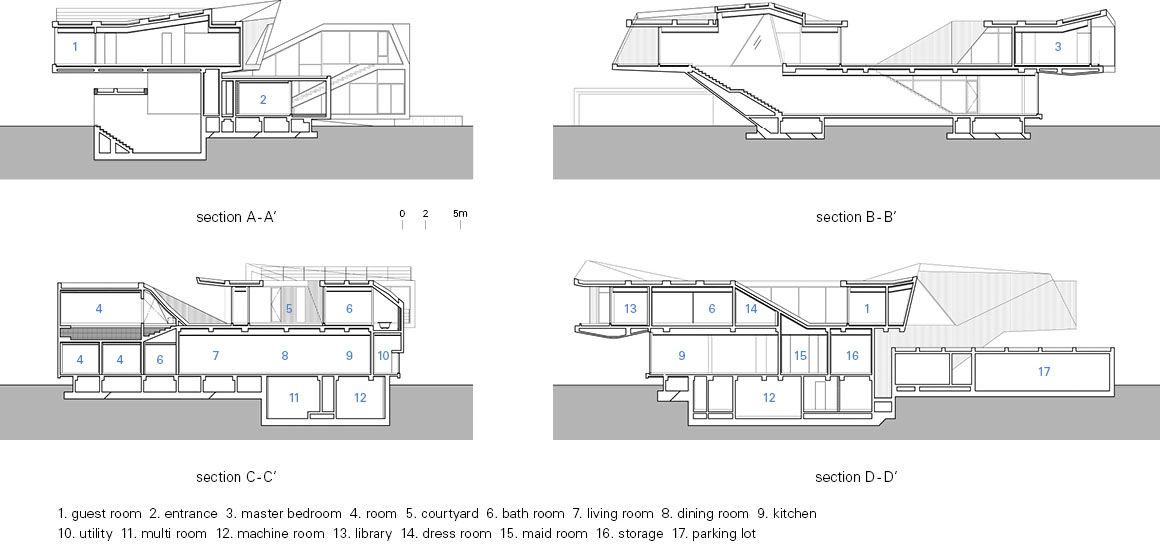
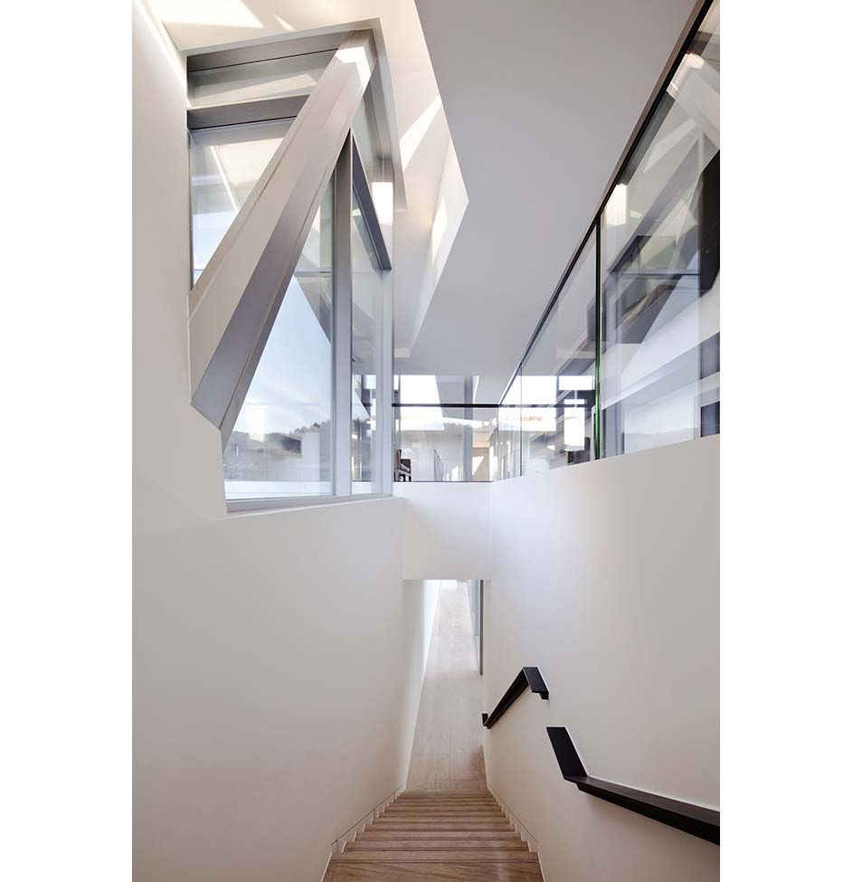
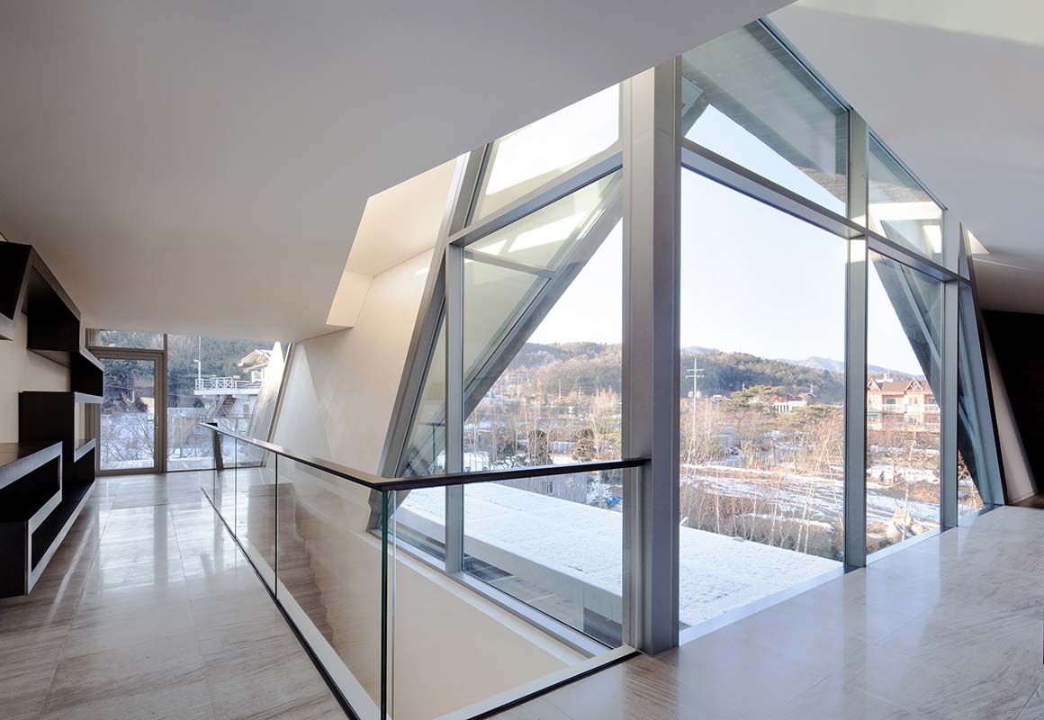
The garden, at the south of the site, is an area of intimate landscape providing guests separate approaches to the house. Visitors can appreciate the Korean style garden of pine trees and flowers through the transparent glass of the long corridor, which unravels like a skein of thread.
The entrance faces the mountains along the path to the west. Passing the main gate, one approaches the house below the dramatic 14.7m long cantilever structure. This space is connected with the multi-room in the basement and rooms on the second floor. In addition, the contrast between concrete skins with different textures contributes to the form.
The courtyard is a place of inner circulation, which continues from the living room to the second floor and gently-sloping, stream-like, wooden rooftop deck; it acts as a light well.
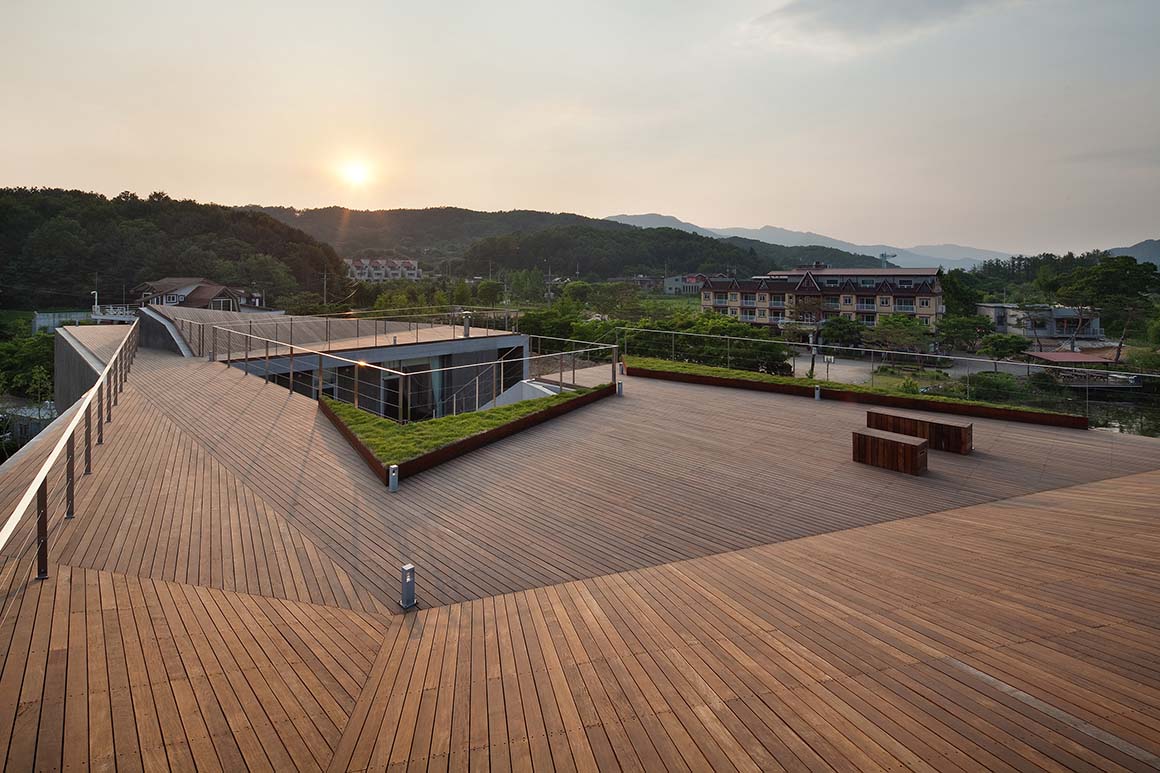
The site of Guesthouse Rivendell is large for a single residence; the layout of the building is intended to avoid a situation whereby the site looks like a desert which dwarfs the house itself. The body of the building spreads out in all directions so that it can divide the large site and maximize the surface of the building. Sequence plays a significant role in the building concept. Unlike typical duplex houses, the upper and lower parts of Guesthouse Rivendell are separated, providing different views according to each circulation route.
It is not always easy to deliver housing design which differs from common ideas about the architecture of living spaces. Guesthouse Rivendell can be hardly regarded as an experimental house. But the outward views offer a chance to witness the changes of nature, whose familiarity is constantly challenged and reinterpreted.
Project: Guesthouse Rivendell / Location: Gosung-ri, Chungpyeong-myeon, Gapyeong-gun, Gyeonggi-do, Korea / Architect: IDMM Architects (Heesoo Kwak) / Structural engineer: S.D.M PARTNERS / Construction: Jehyo E&C / Interior design: IDMM Architects, Sesangsoop / Mechanical engineer: GK MEC / Electric engineer: Kukdong / Landscape: STUDIO terra (Kim Ayeon) / Use: single house, accommodation / Site area: 3,353.00m² / Bldg. area: 721.05m² / Gross floor area: 1,025.82m² / Bldg. coverage ratio: 21.50% / Gross floor ratio: 25.15% / Bldg. scale: one story below ground, two stories above ground / Parking: 10vehicle / Height : 10.80m / Exterior finishing: exposed concrete / Structure : steel framed RC / Design: 2010.11.~2011.3. / Construction: 2011.4.~2012.12. / Completion: 2012.12. / Photograph: ©Joonhwan Yoon (courtesy of the architect)



































