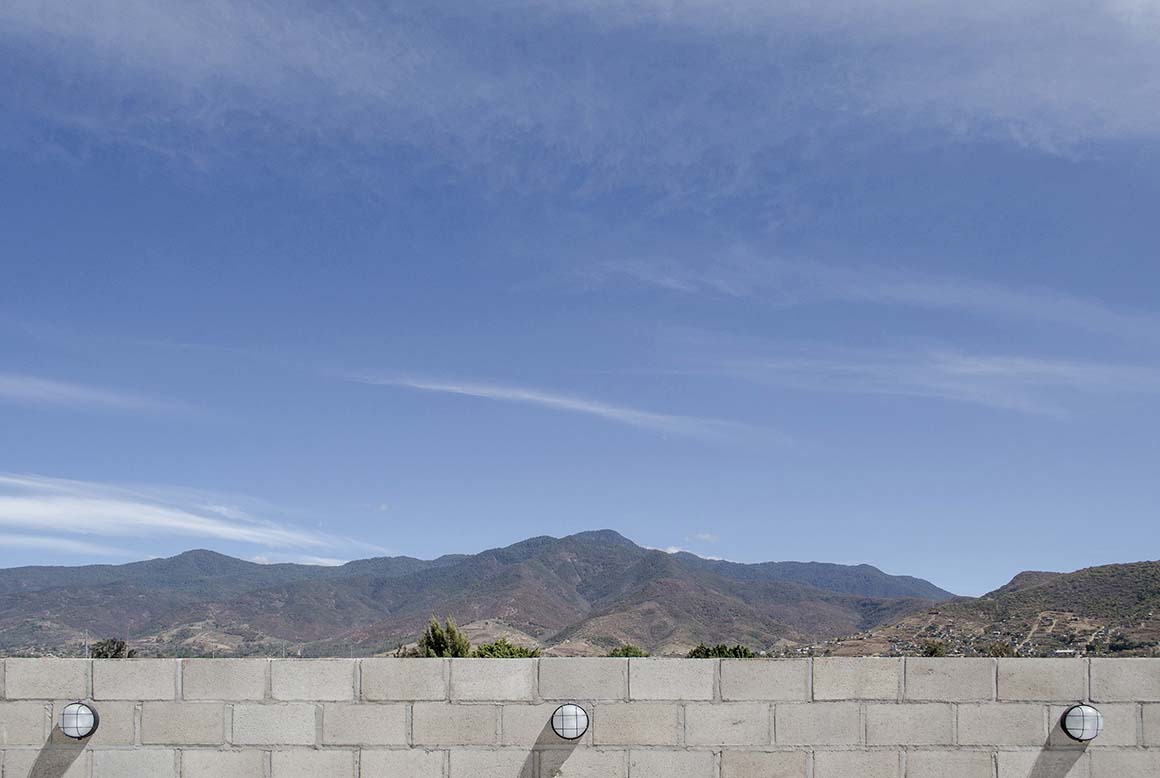Finished unfinished like the surroundings
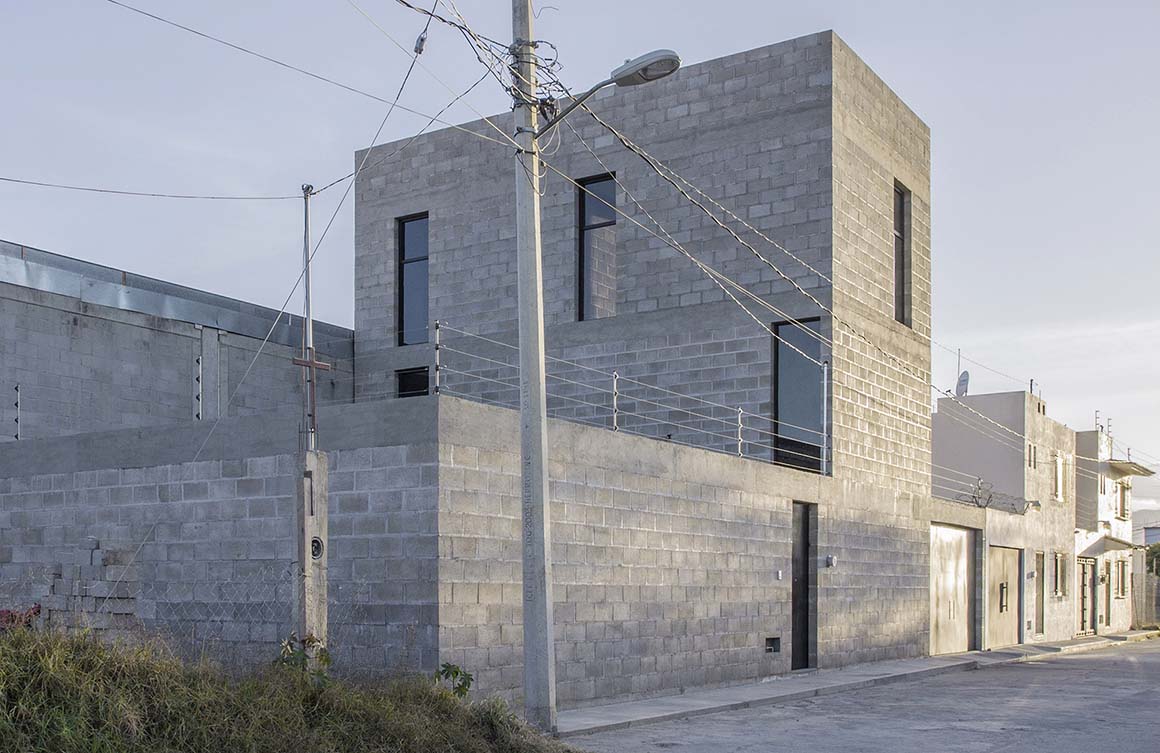

Guadalupe house is located in the outskirts of the city of Oaxaca, Mexico. The context is developing: the vicinity is in the middle of changes in land use, and barely half of the area comprises houses and large storage units.
The assignment came with some very clear requests. Due to the conditions of its current surroundings, it was emphasized that the appearance of the house should seem unfinished from the outside.
There should be recreational space inside, by using half of the plot of land as a garden. Views from the property should provide a “visual escape”, with vistas of the city, the Sierra Norte or of the hill of Monte Alban.
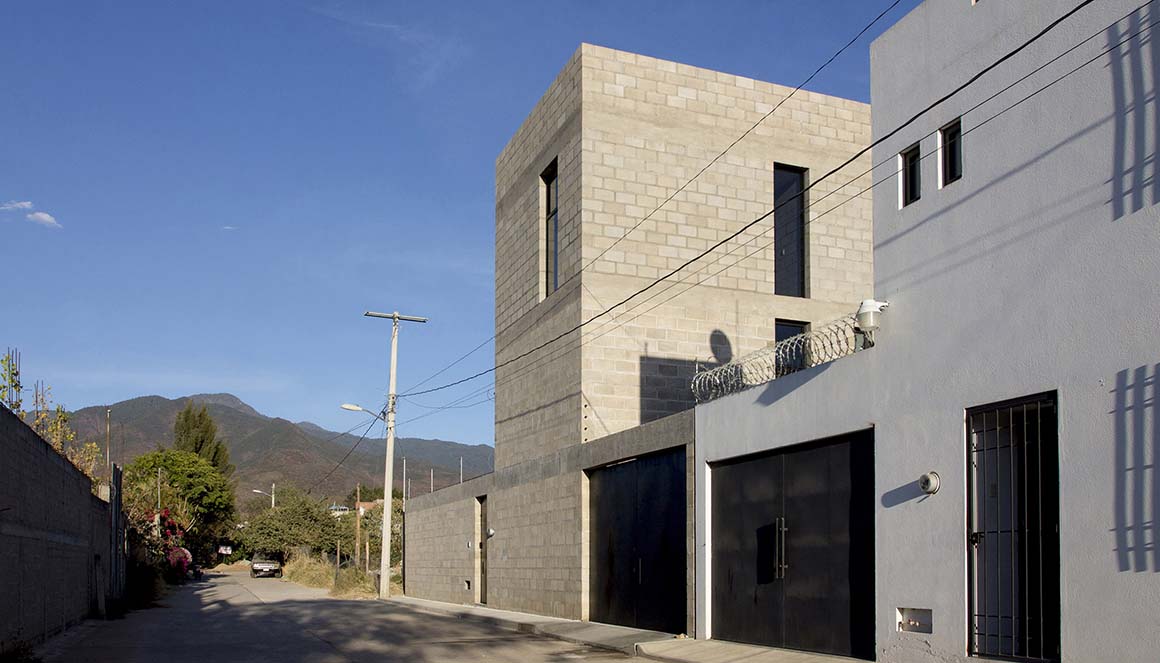

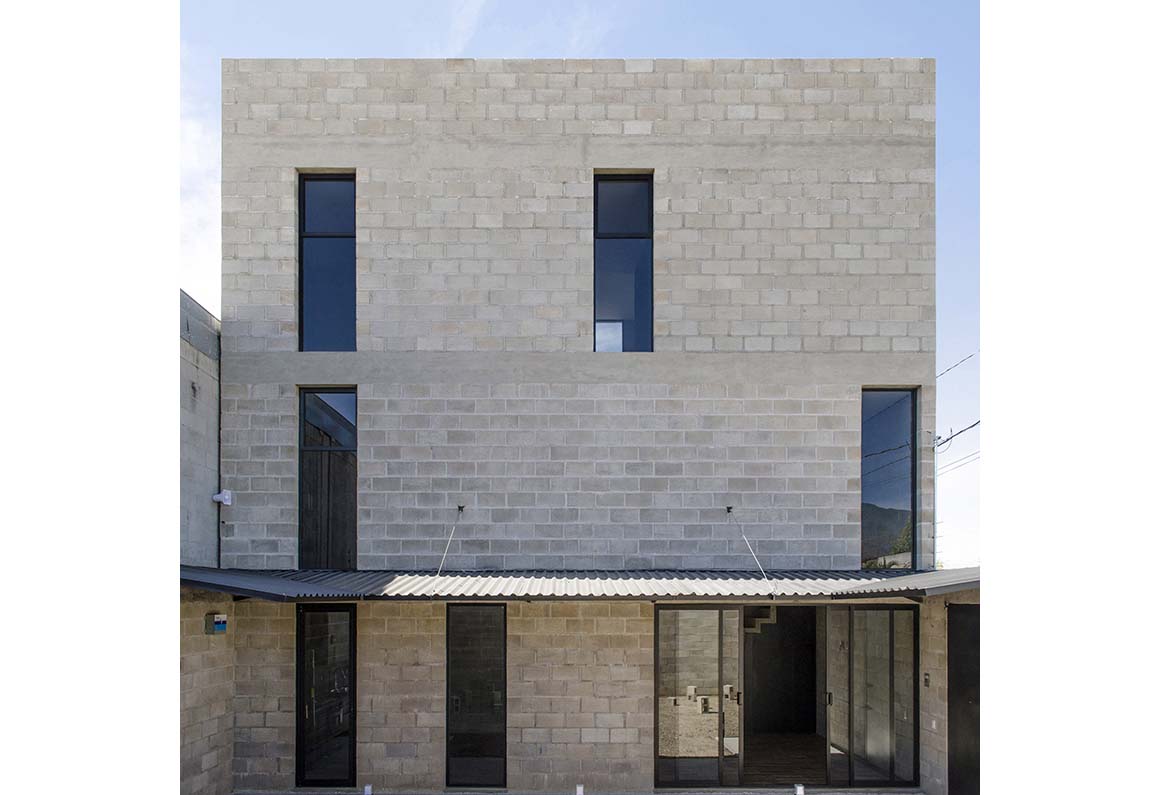
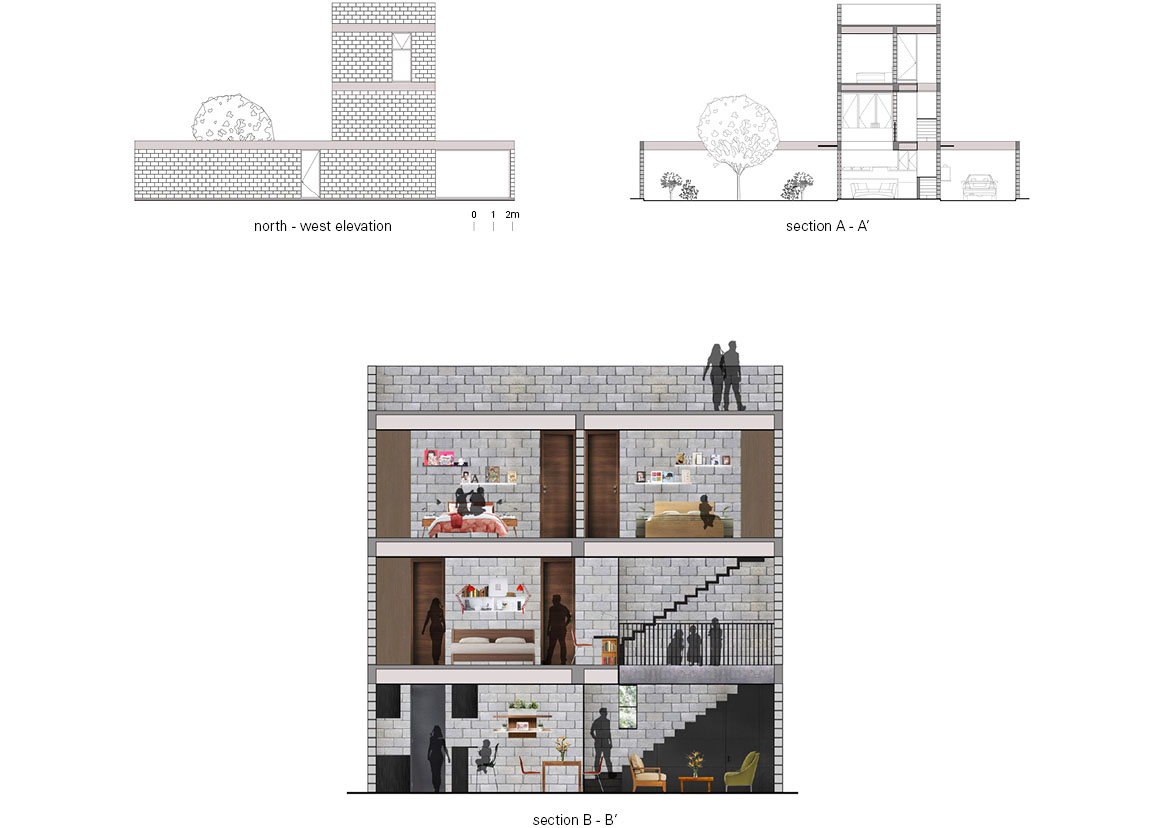
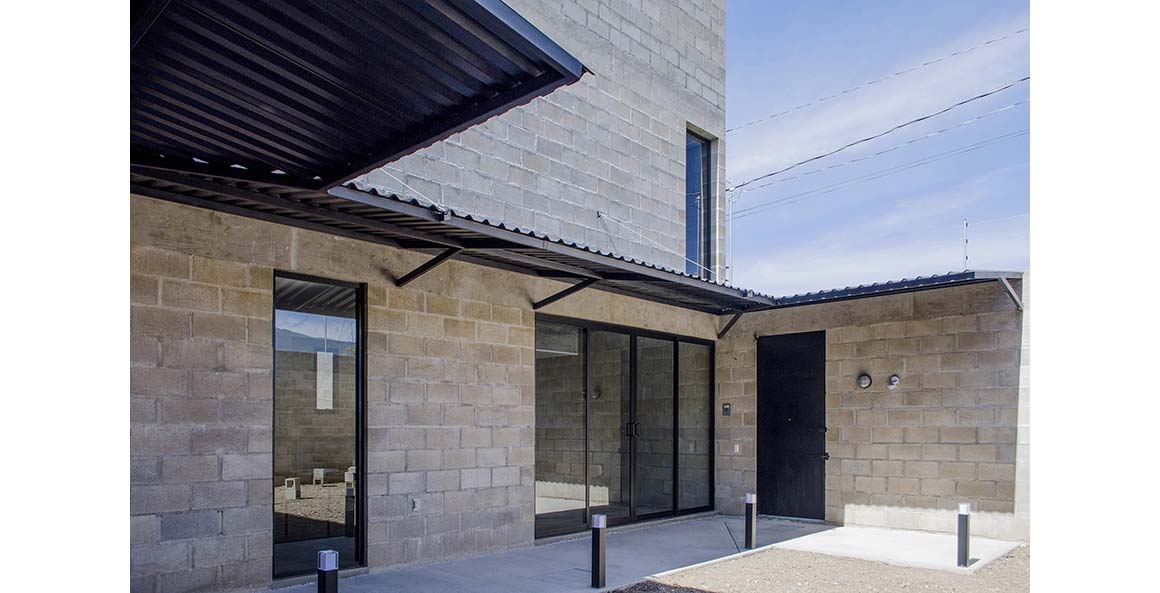
The plot of land is 20m long at the front and 10m in depth, and the program is developed in a quarter of the available space – an area of five by ten meters. Given the specific requirements of the desired appearance, the immediate benchmarks of context, and also from a personal philosophy of design where tectonics are essential, the construction material was chosen as hollow concrete blocks.
Ventilation openings which serve as windows on the first and second floor are positioned for privacy; on the ground floor the requirements are different: multiple, larger openings seek to generate the largest connection possible with the garden area.
The functionality of Casa Guadalupe is developed through two main axis, horizontal and vertical: the first one public and the second one much more private.
The first one is a succession of spaces with differentiated uses: garden, communal and service areas, those related to social activities, production and recreation. The second axis corresponds to the development of personal activities and rest, making use of the most intimate spaces,vertically connected and isolated at the same time.
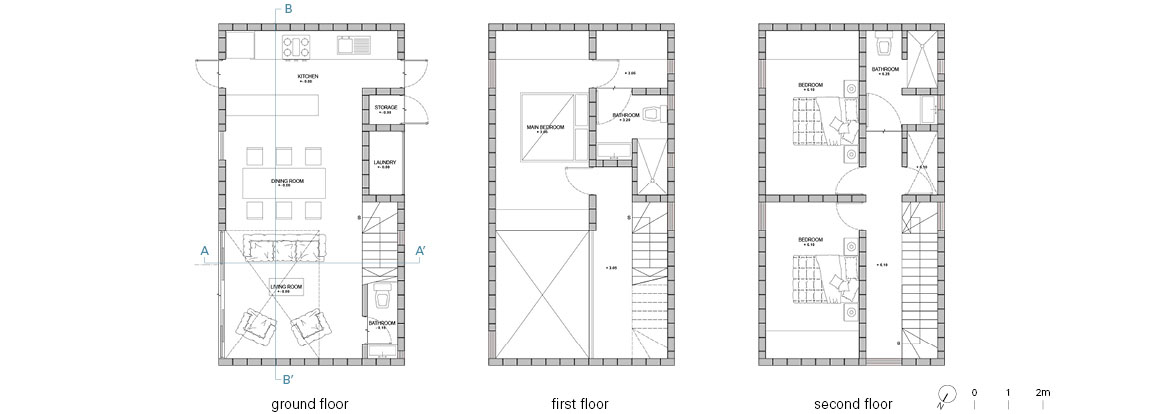
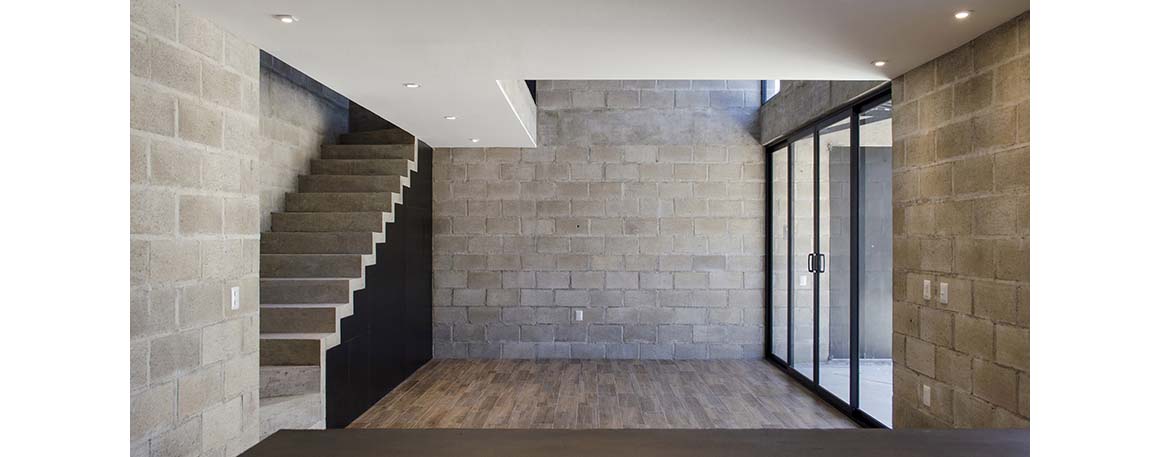
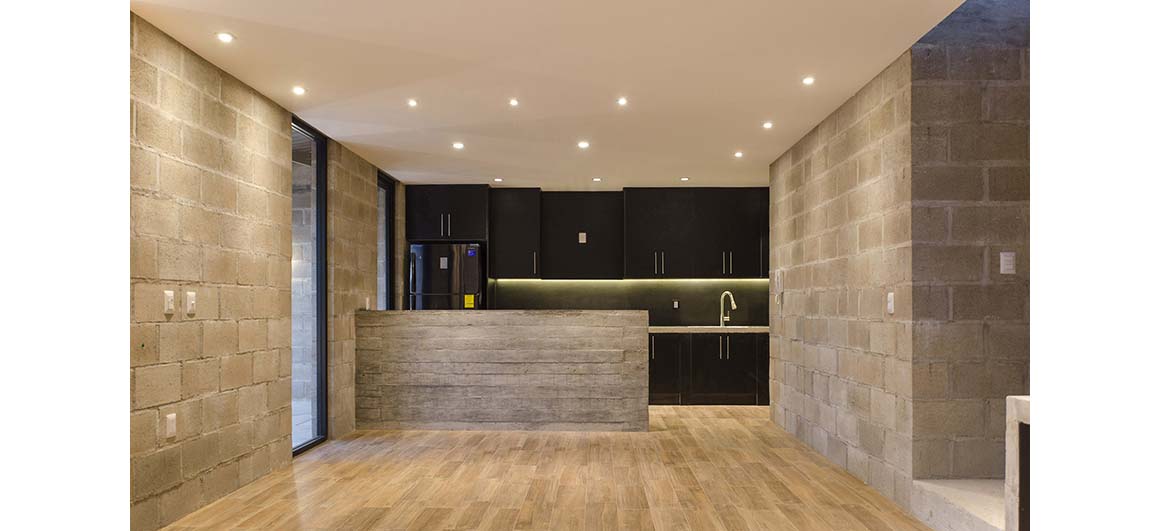
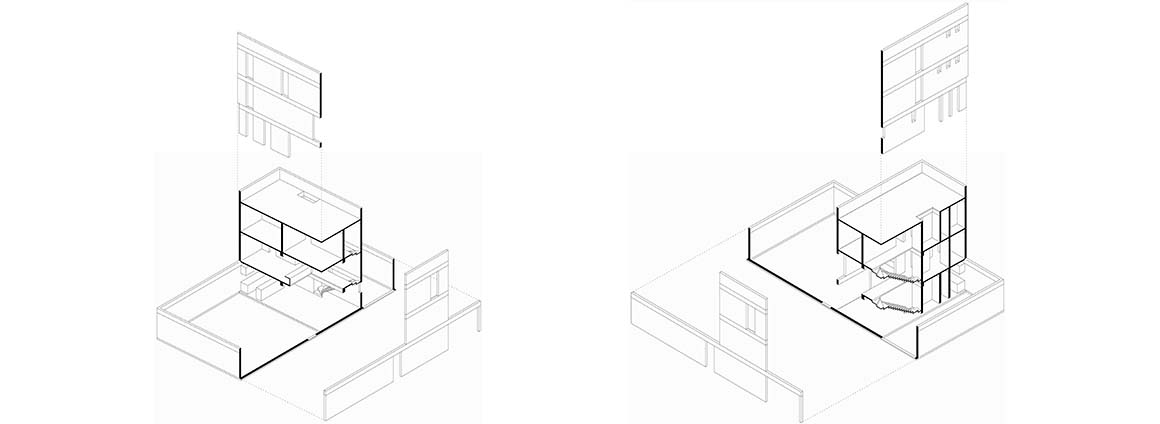
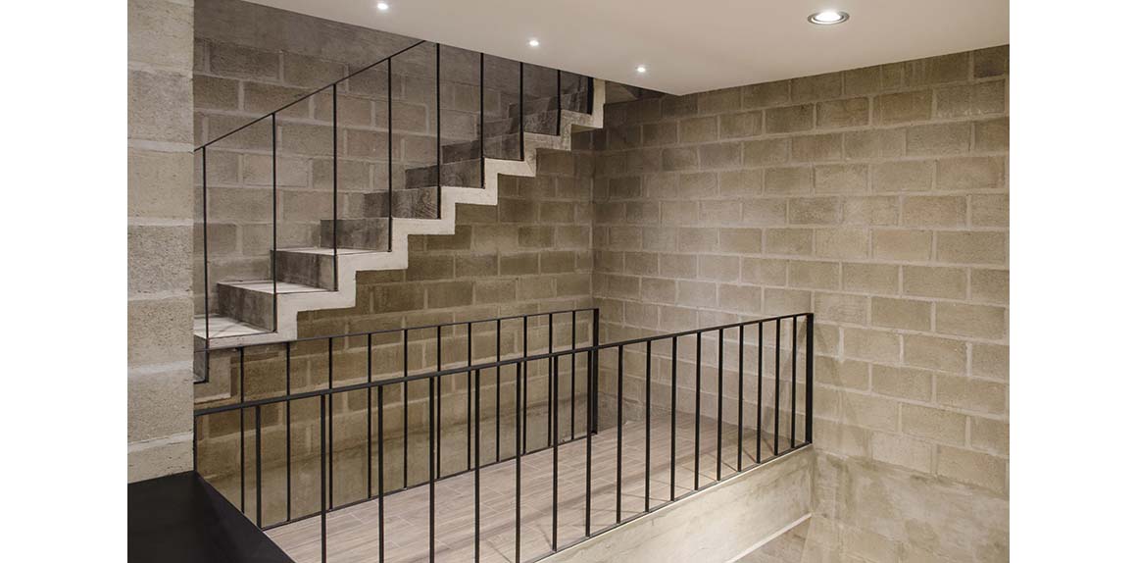
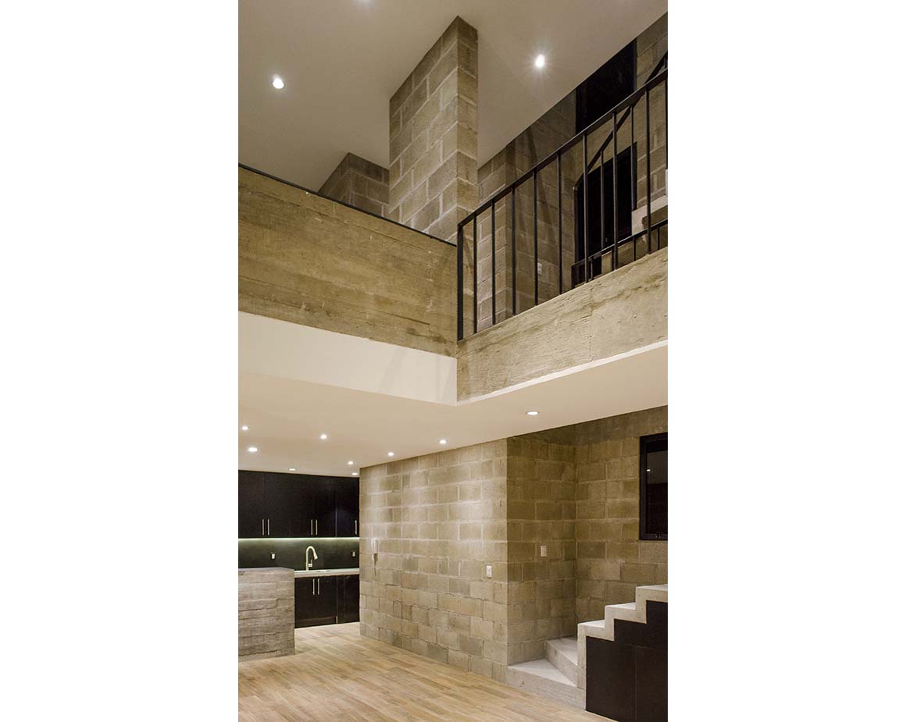
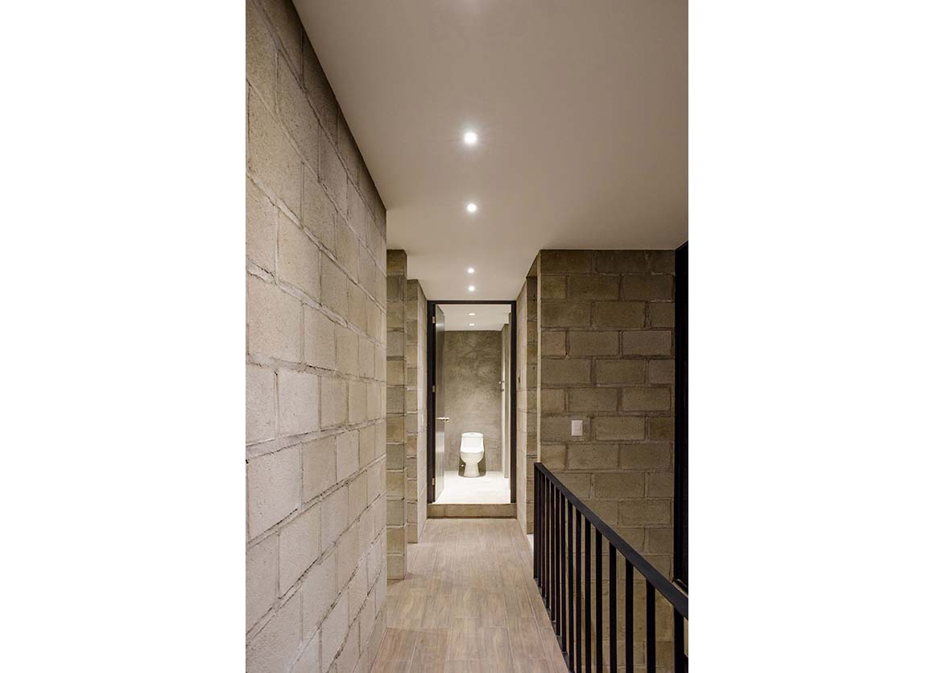
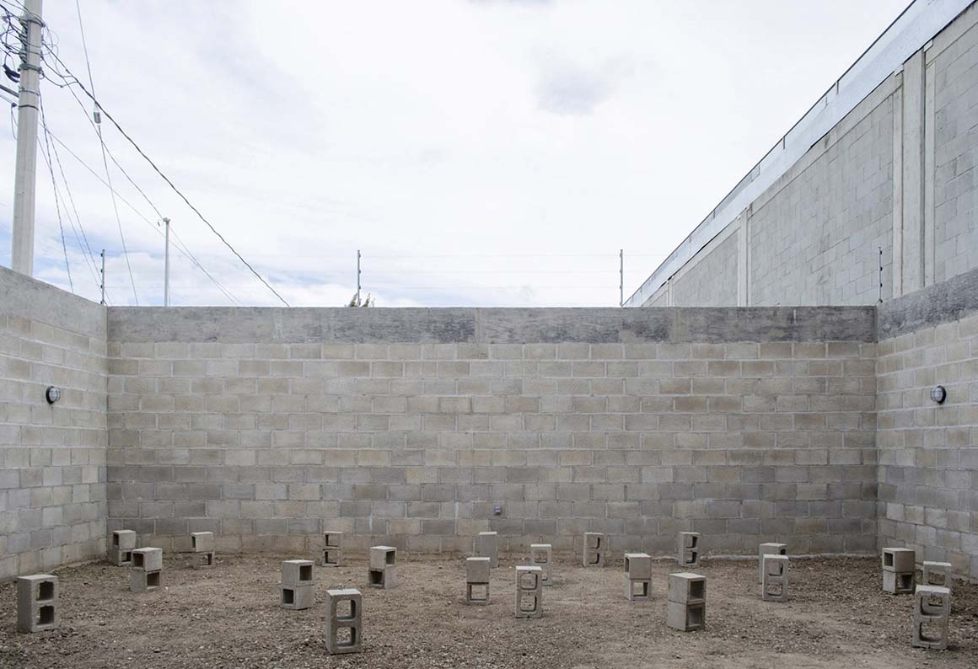
The project is a spatial intimacy quest, a basic volumetric exercise. It is drawn as a single element, generating the sensation of being a boulder or an inhabitable monolith. The nature and proportions of the material – rough and imposing – builds the space through its own scale, completely sensory and tectonic, reinforcing the context’s atmosphere of constant development.
The project defies different design challenges, notably labor and costs. It is a true accomplishment to have been able to complete it with such a limited budget and an inexperienced construction labor force of the type which is seldom used in this part of the country to construct these types of projects.
Project: Guadalupe House / Location: Oaxaca, Mexico / Architect: ET.co / Project architect: Omar López Bautista / Building construction: Omar López Bautista / Structural engineer: Miguel Ángel Torres / Lighting designer: Samantha Betancourt / Site area: 200m² / Bldg. area: 151m² / Completion: 2018 / Photograph: ©Emanuel Torres, Omar López Bautista (courtesy of the architect)
