A modular pavilion and sustainability initiative encouraging neighborhood-level food production
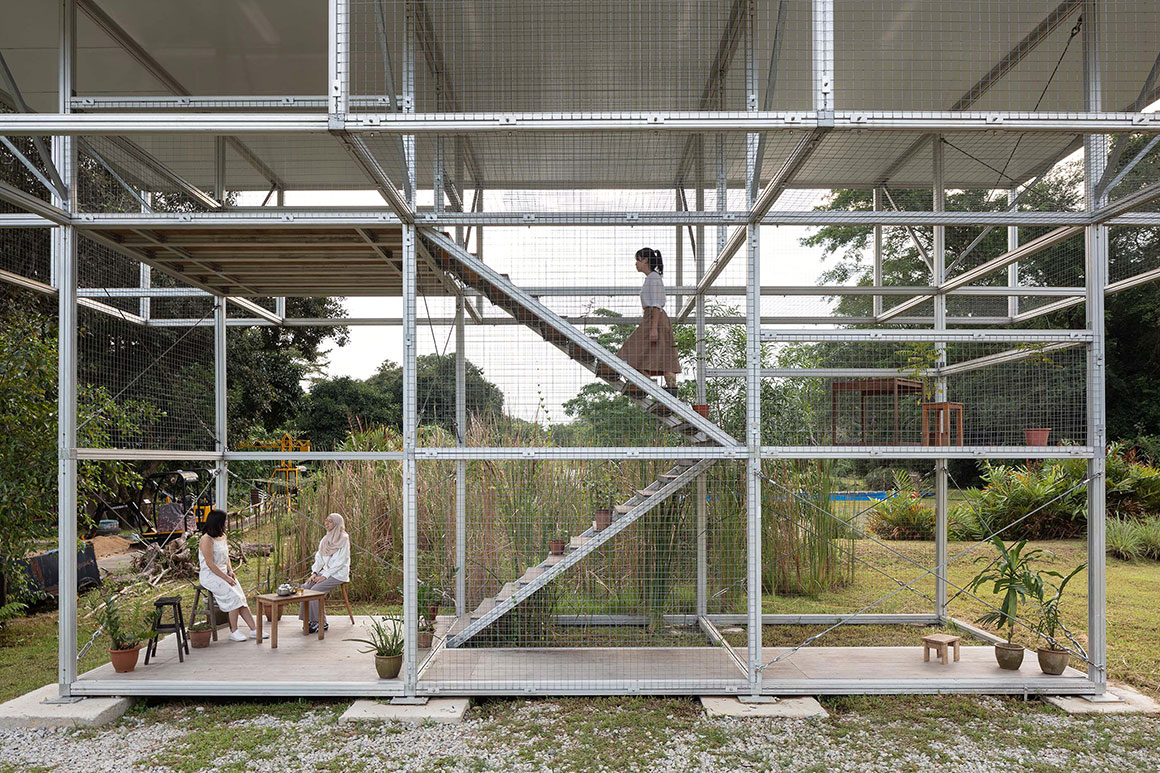
Conceived as a pavilion for community dialogue on nature, food and farming, the Green Agora allows native plants to grow on its modular aluminium structure and steel meshes. Located at Ground Up Initiative’s Kampong Kampus since the 2020 Singapore Archifest, the pavilion activates everyday spaces in the community to meet food production needs at the neighbourhood scale.
The Green Agora is both a statement and a prototype. The project situates itself along the convergent trajectories of crisis and lifestyle: Post-COVID realities engender spiking fears of food security and an eagerness to organically manage wellness, while the currents of sustainable living continue to rise.
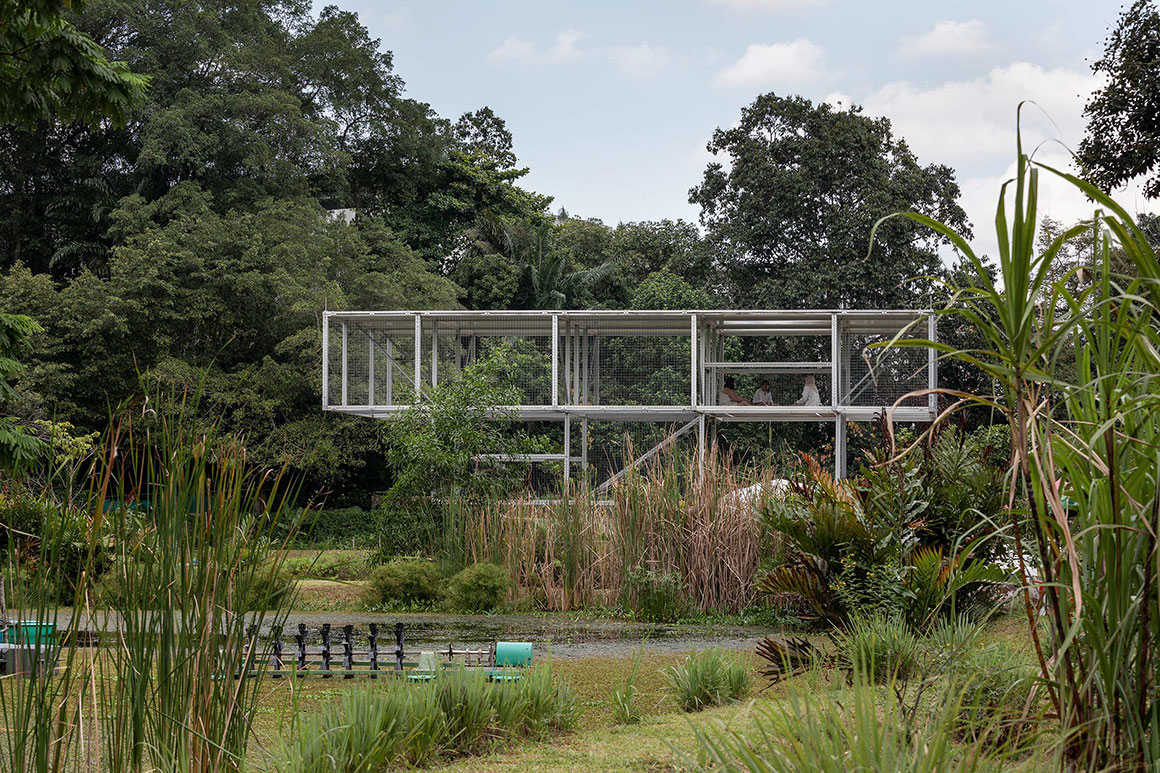

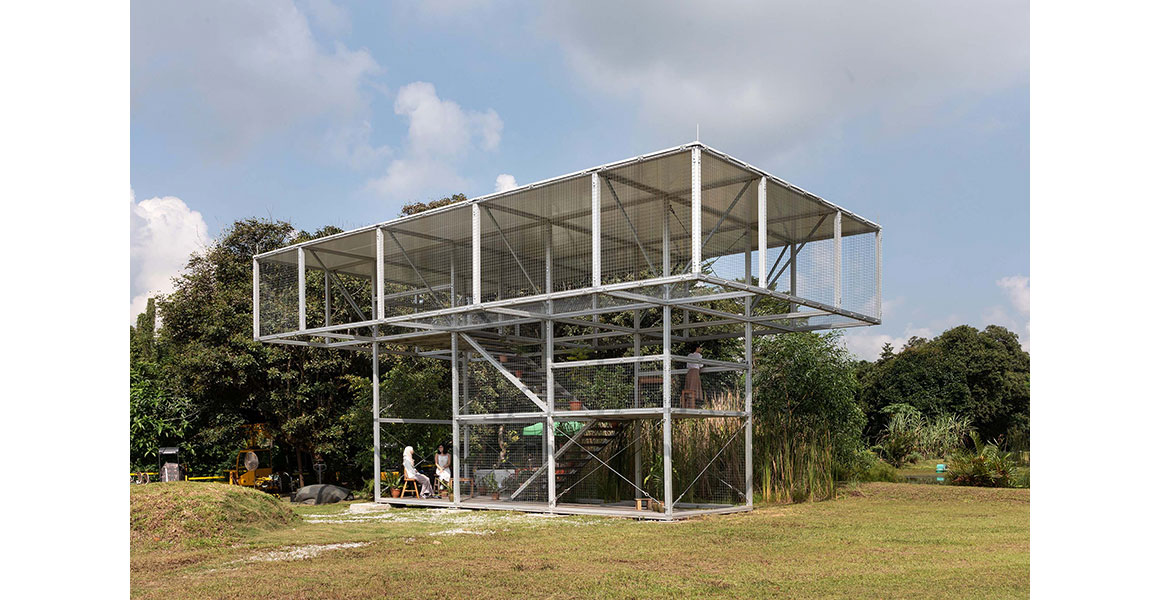
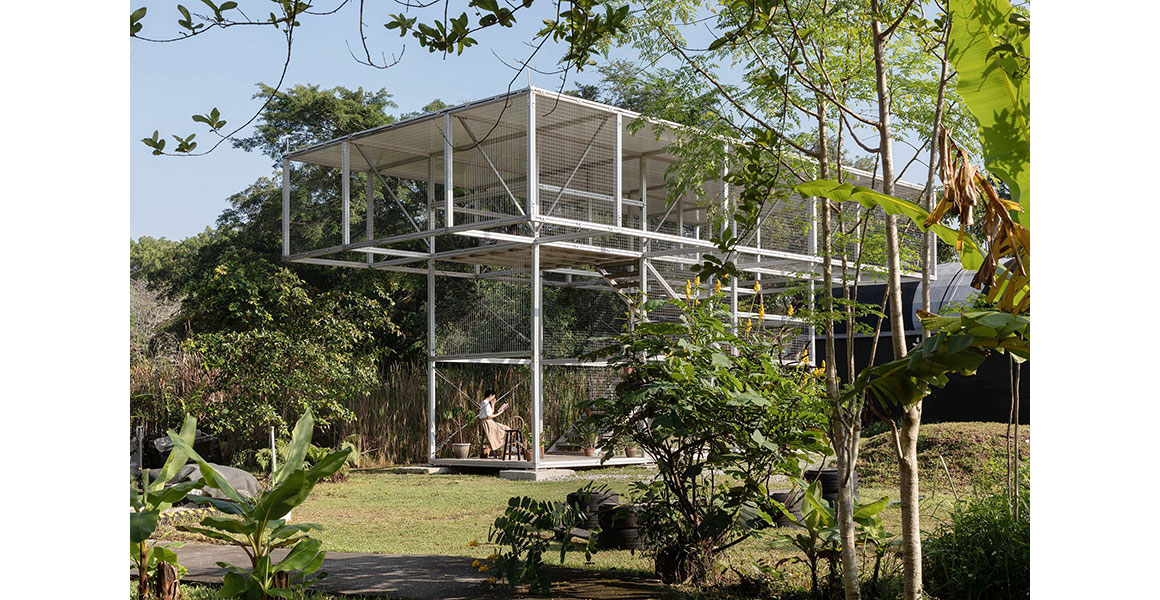
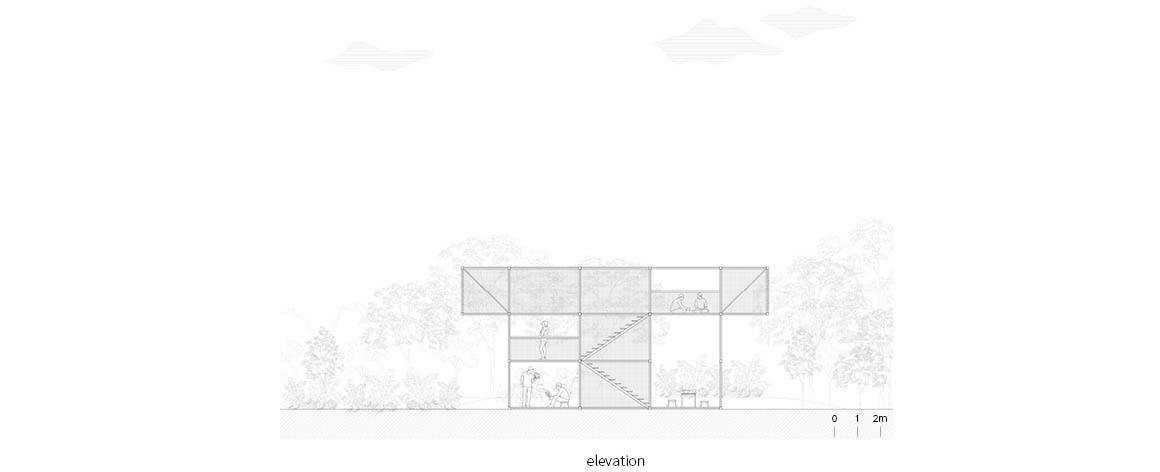
Green Agora is a prototype of living post-pandemic in decentralised, self-sufficient neighbourhoods. To support local and participative food production in 15-minute cities, the Green Agora is designed to be flexible, lightweight and rapidly deployed to multiple neighbourhoods. With its modular form and small footprint, Green Agora functions as an urban agricultural infrastructure that doubles up as a civic node.
The pavilion comprises a framework of patented aluminium modules appearing as a wireframe box perched atop another, and lightly clad with steel mesh. Plant creepers gradually engulf parts of the pavilion, embedding the structure sensitively within the natural environment.
The structure elegantly balances the conflicts of an object in nature. The rigidity of a modular construction is plainly expressed in the simplicity of its outlines. The unresponsiveness of its initial geometries makes the composition oddly incongruous with the casual disorder of the surrounding site, yet its thin frames respectfully introduce only a minimal silhouette.
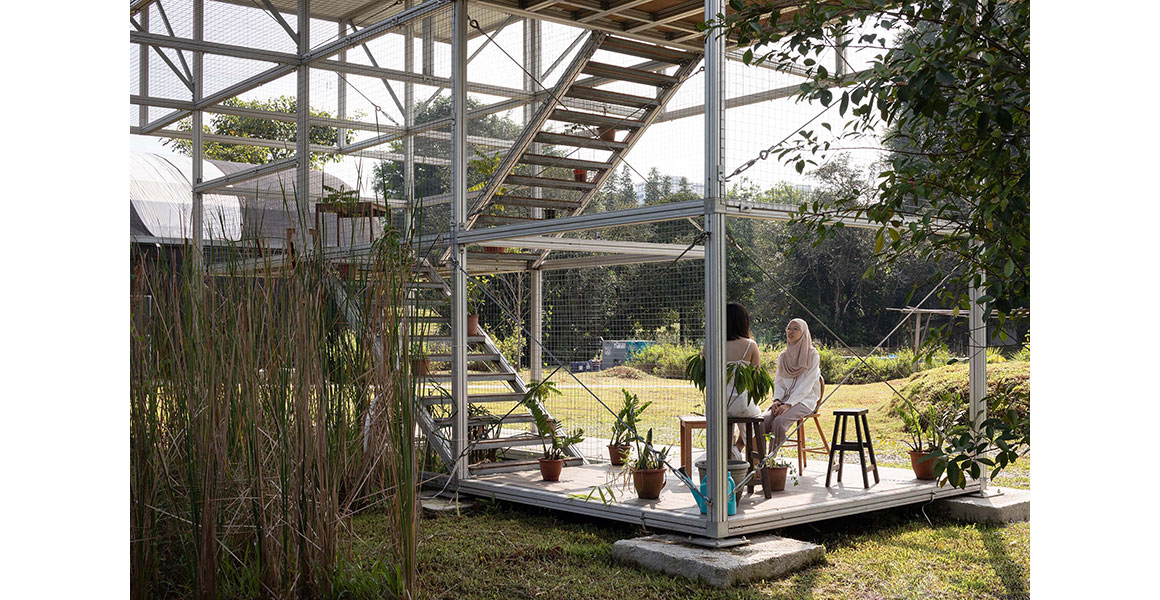
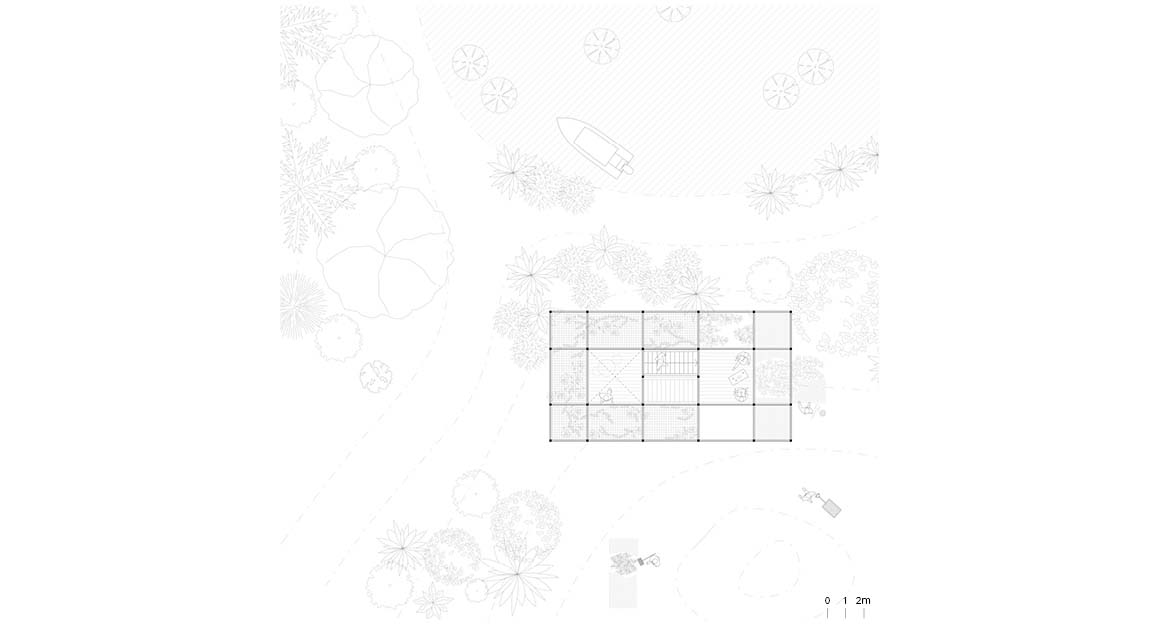
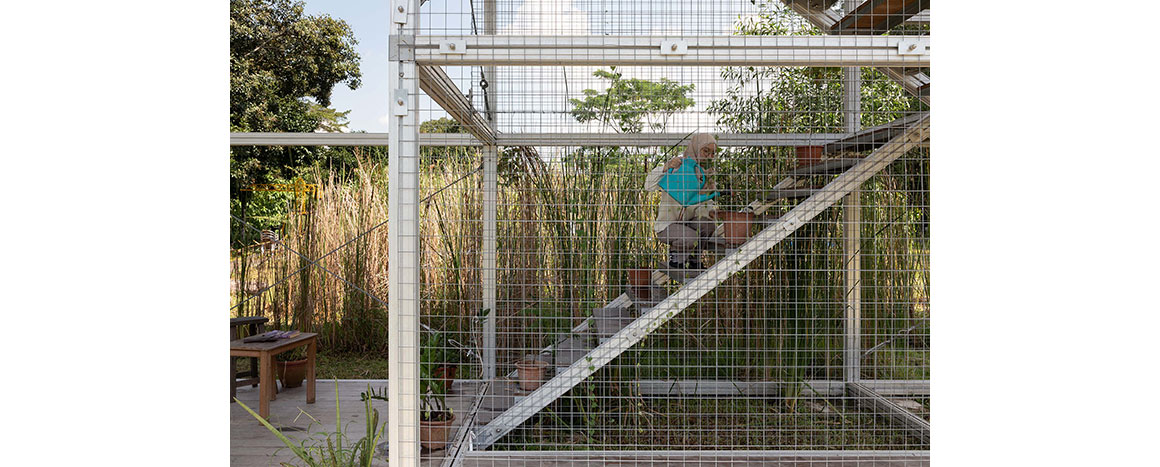
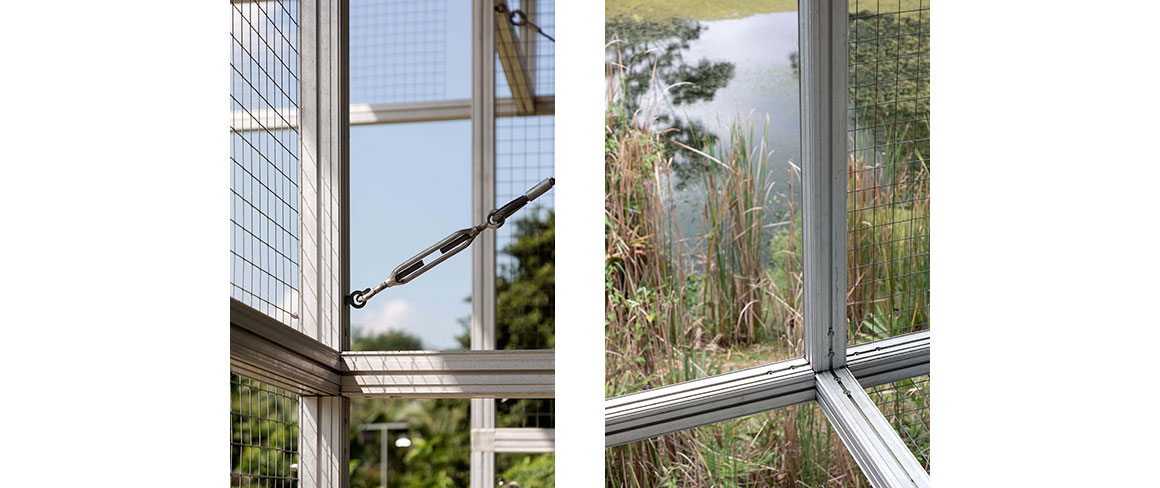
Given the structure’s modularity, the kit of parts allows Green Agora to be easily adapted and deployed to other sites. In addition, the modular aluminium material can also be recycled for other projects.
Utilising the patented Tubelar modular system developed by The Shelter Company that allows for fast and efficient deployment, the entire structure was rapidly completed within two days, including a day of site preparation.
The pavilion is envisioned as a catalyst to steer the agenda of sustainability towards developing a new architectural typology: An ecologically sensitive outlook on live-work-play, under the changing conditions of dwelling, working, mobility, consumption and social structures.
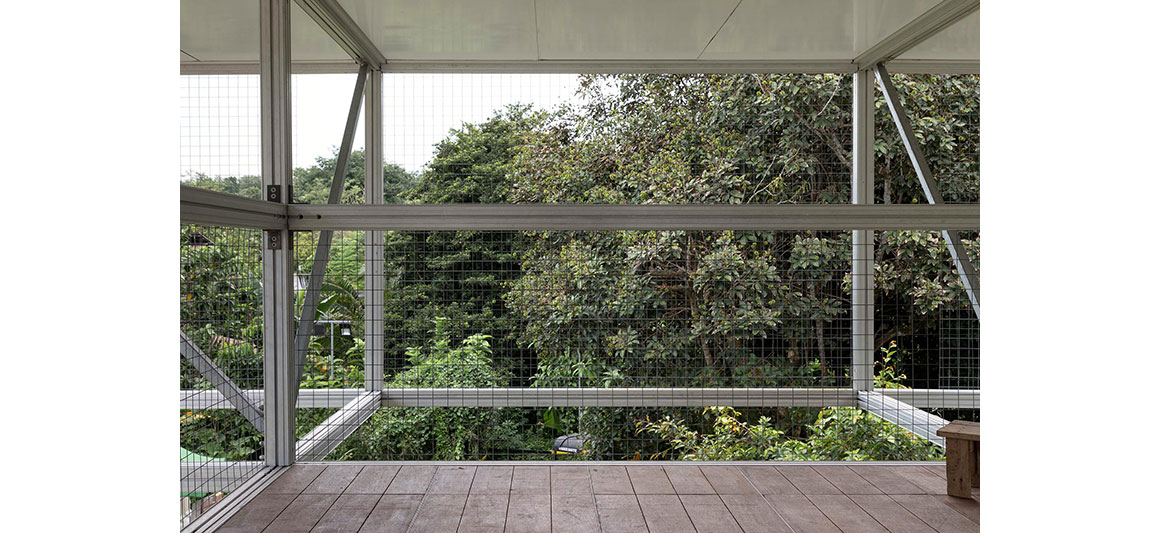
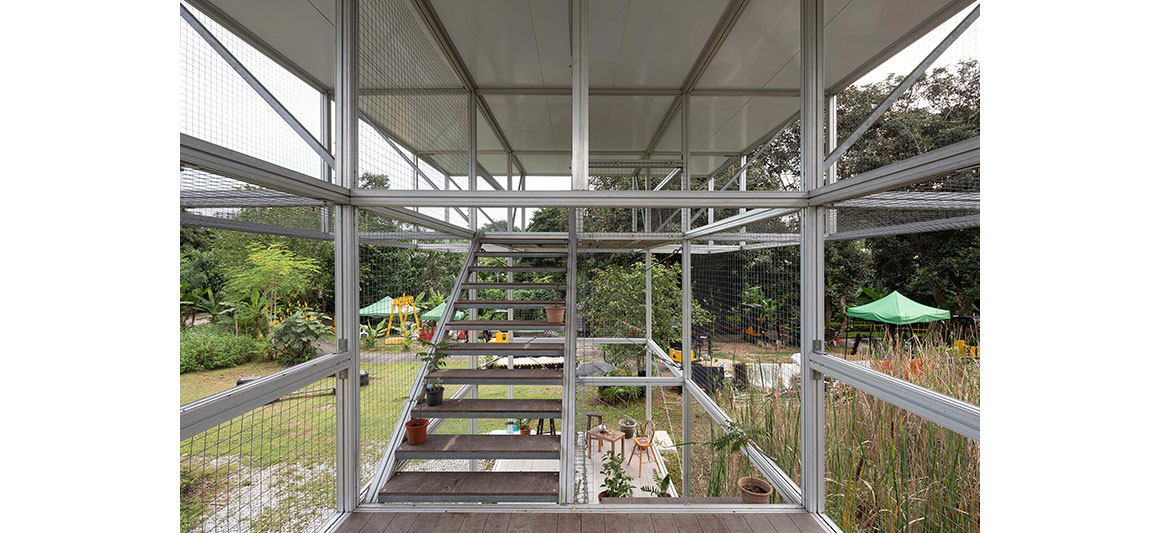
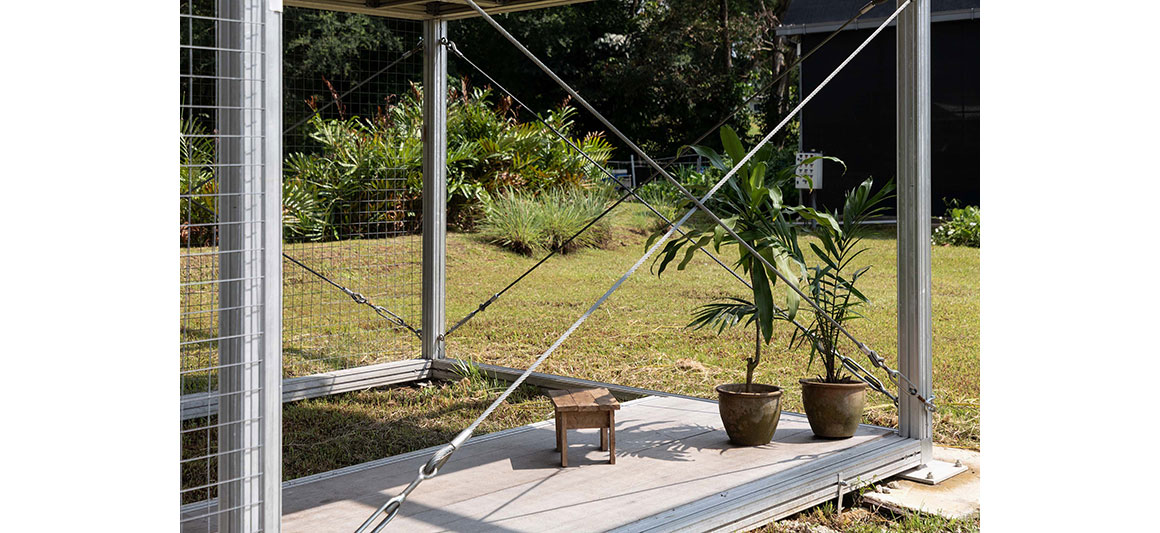
Project: Green Agora / Location: Kampung Kampus, Singapore / Architect: Spatial Anatomy / Lead architects: Calvin Chua, Aurelia Chan / Design team:Chew Yun Qing, Jeff Neo / Collaborator: The Shelter Company / Use: Community Space / Gross floor area: 92m² / Completion: 2020 / Photograph: ⓒFabian Ong(courtesy of the architect)



































