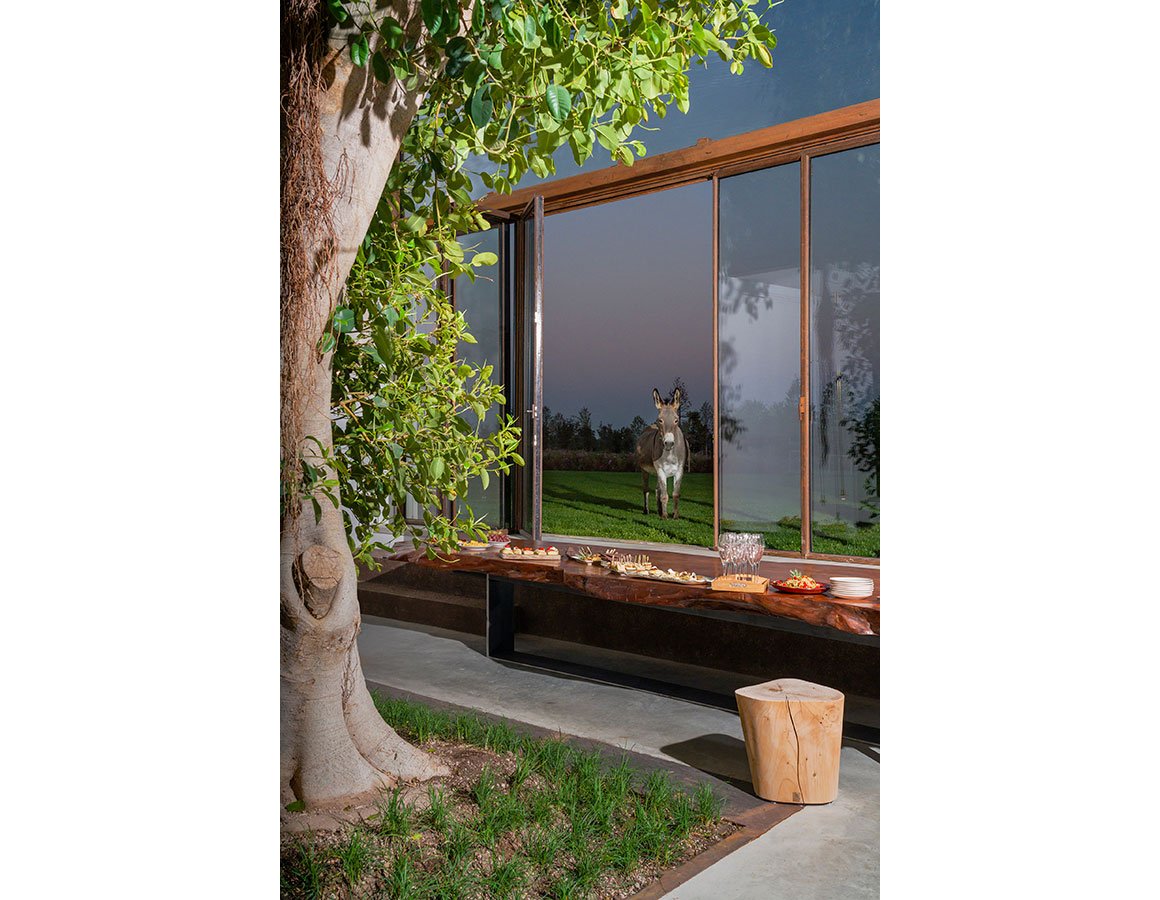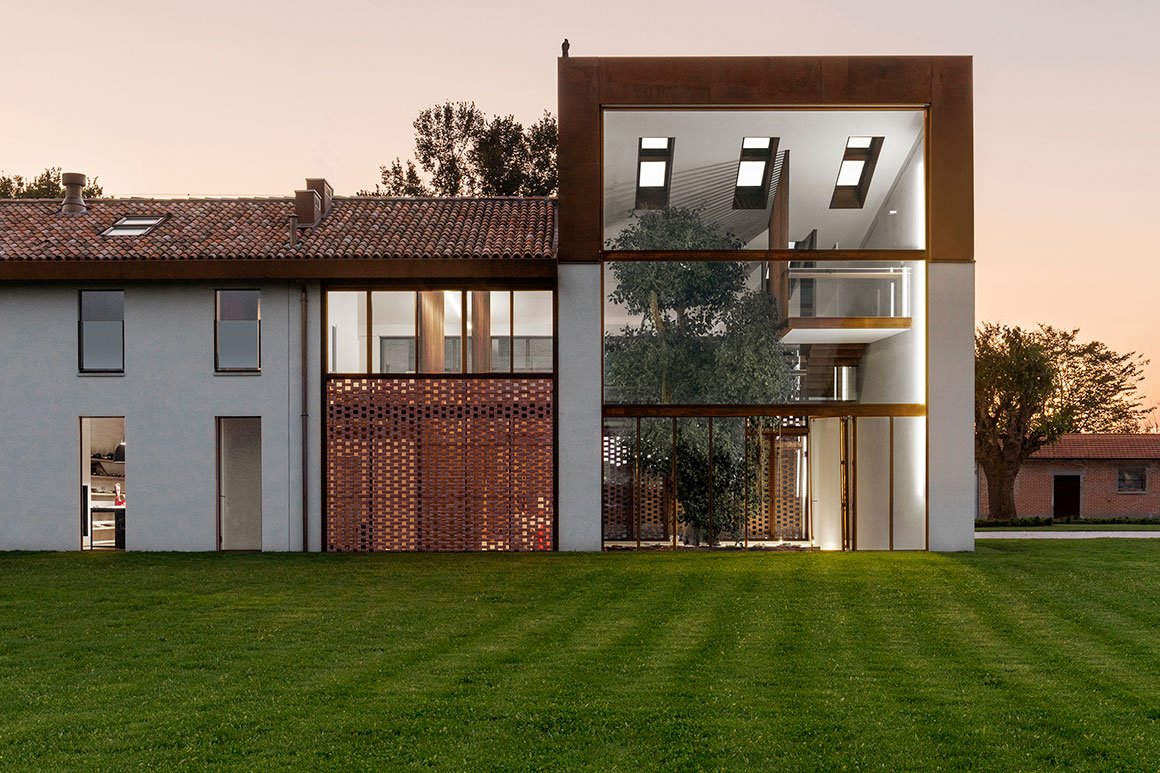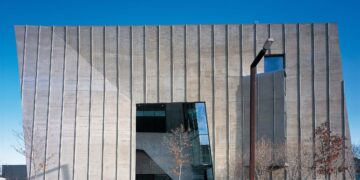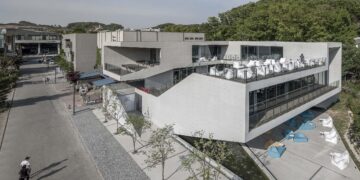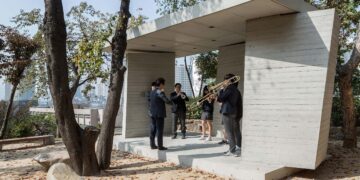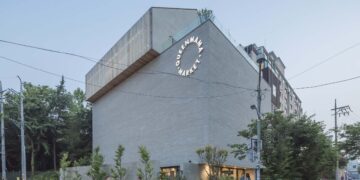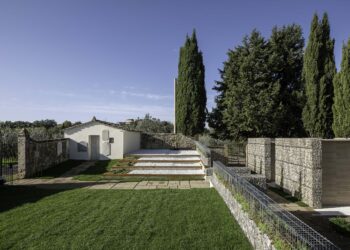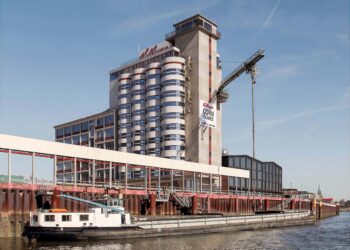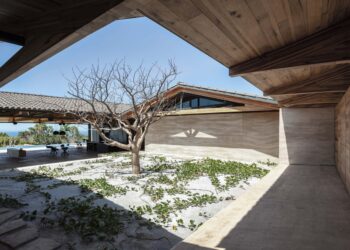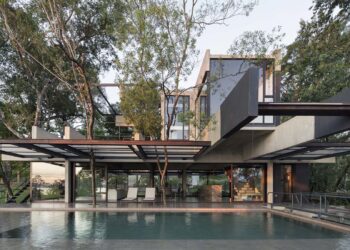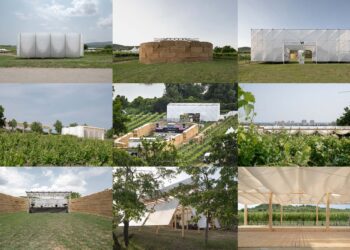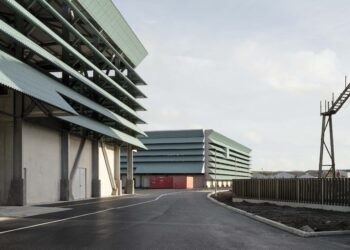A biophilic house built around a 60 year old tree
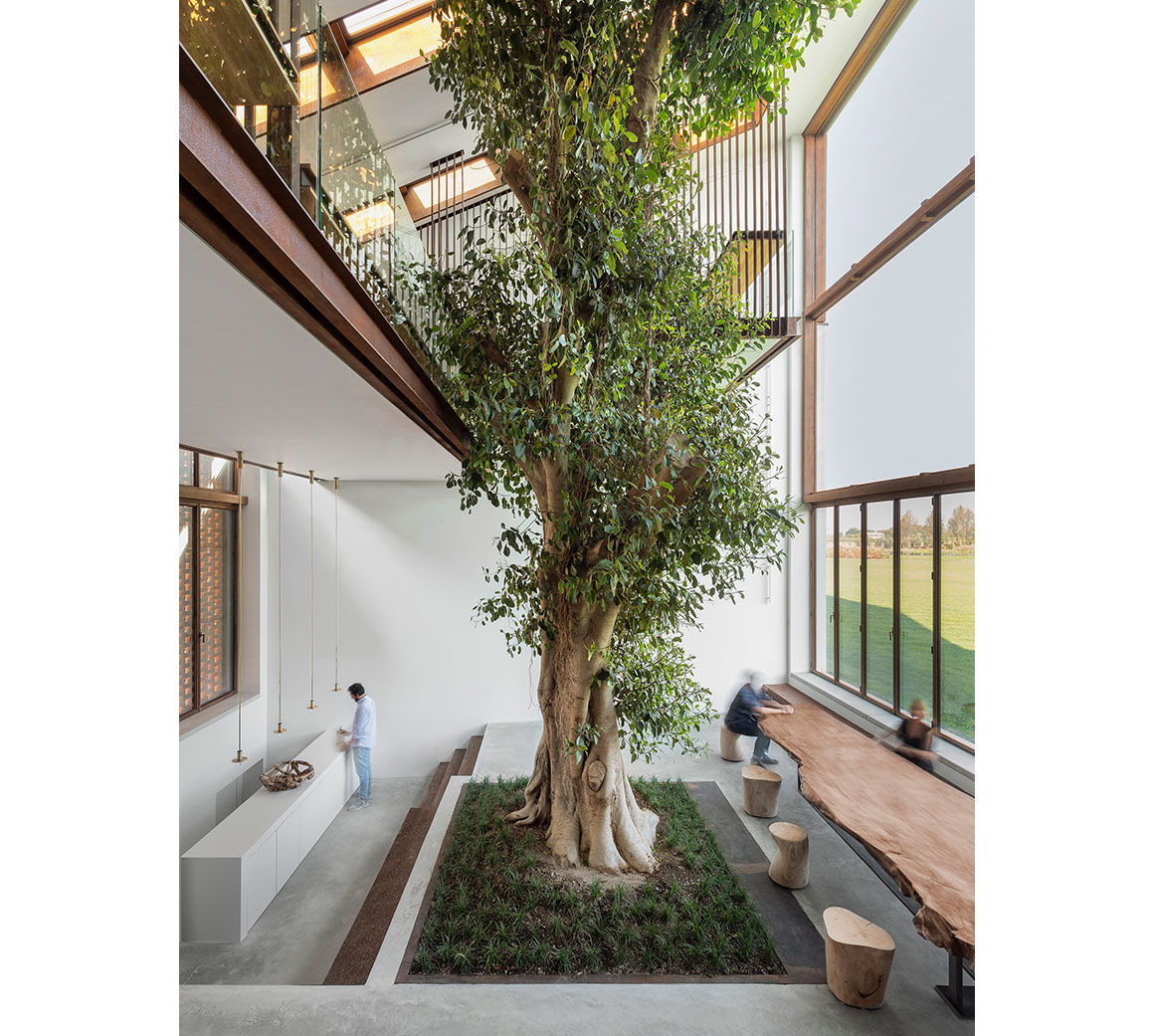
The Greenary – a wordplay on green-granary – is a private residence built around a ten meter tall ficus tree. The traditional Italian farmhouse was redesigned to showcase new approaches that blur the boundaries between natural and artificial.
The residence places the tree at its center. Multiple living quarters encircle its branches, all the way to the top. The house was commissioned by Francesco Mutti, CEO of leading European tomato producer, Mutti. The project advances CRA’s research into new ways of fusing architecture, natural elements, and advanced technological solutions.
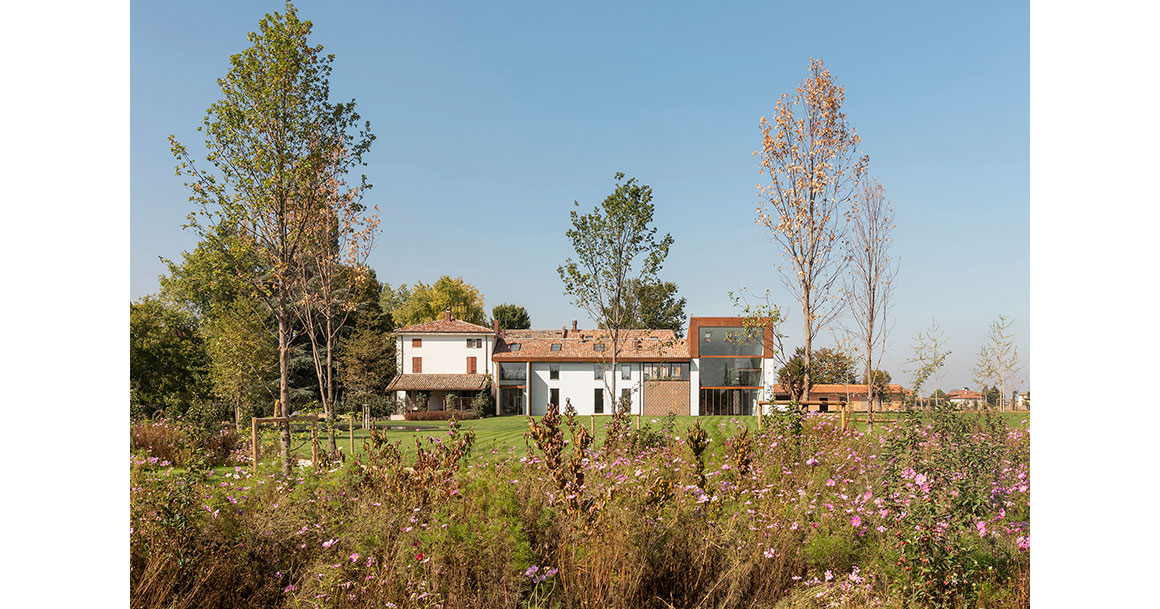

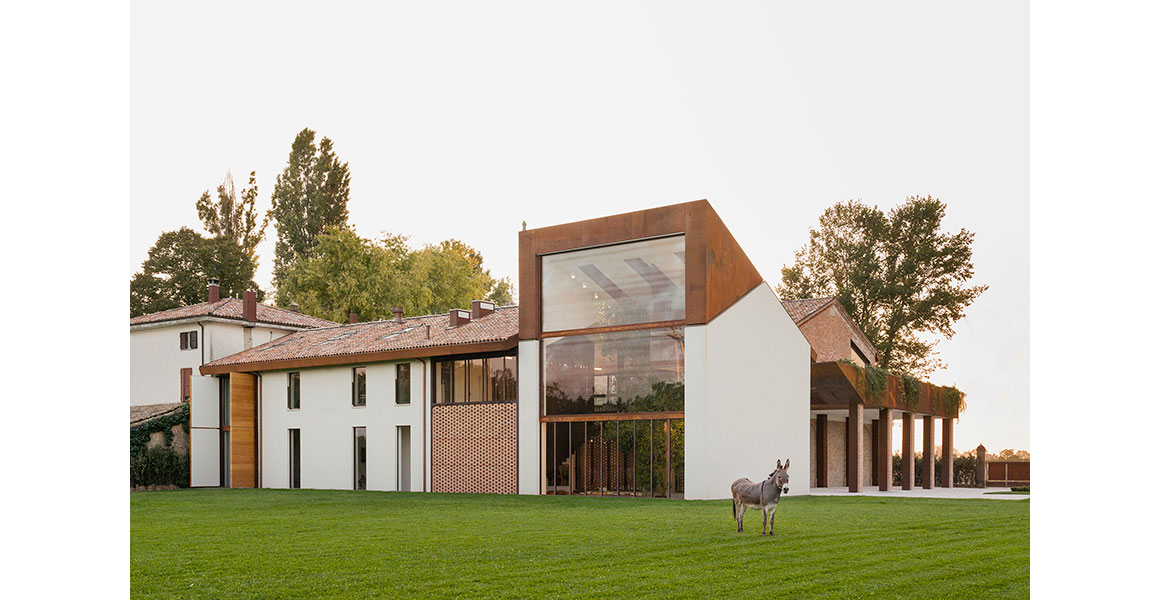
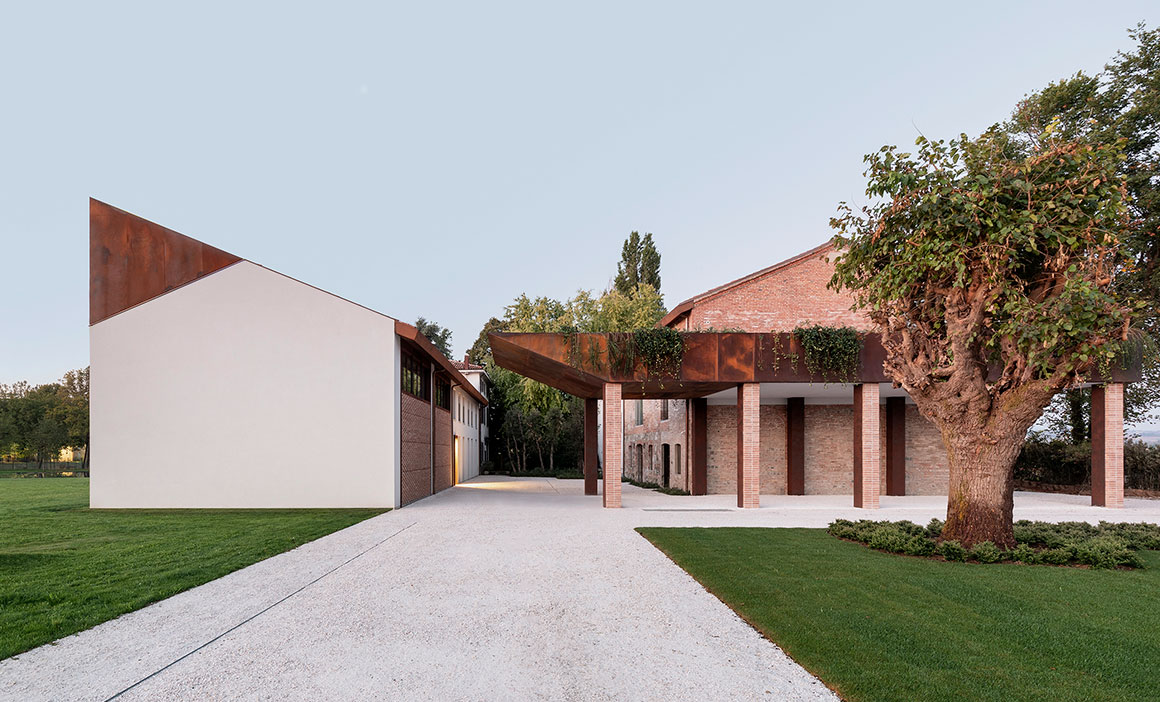
Built out of a traditional Italian farmhouse near Parma, the home embraces biophilia, the concept which suggests that human beings share an innate desire to live close to nature. This is foremost expressed by placing the 60 year old ficus – named ‘Alma’ – in the middle of the living space. “The 20th-century Italian architect Carlo Scarpa once said, ‘Between a tree and a house, choose the tree.’ While I resonate with his sentiment, I think we can go a step further and put the two together,” says founding partner and MIT professor Carlo Ratti.
To allow the tree to thrive, CRA completely redesigned the old farmhouse to maximize natural light, installing a ten meter tall, south facing glass wall. The design harnesses technology and the microclimate of the surrounding area to control the temperature and humidity, so that the tree and the home’s occupants can live together comfortably. Both the windows and the roof open and close automatically to adjust the sunlight and fresh air entering the house.
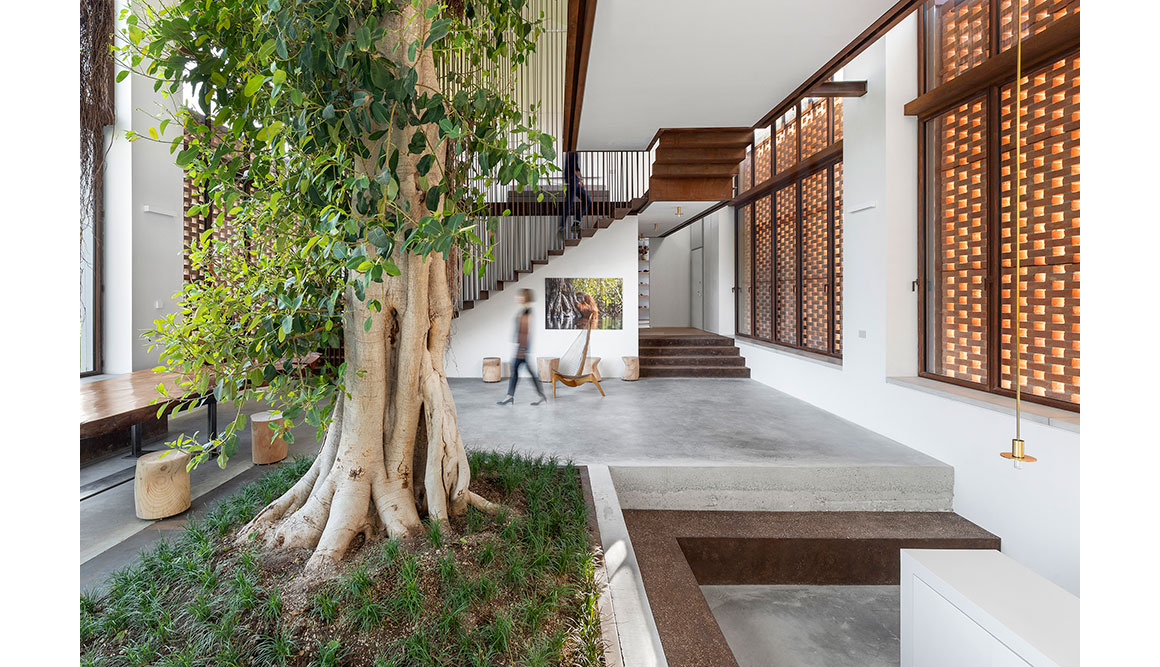
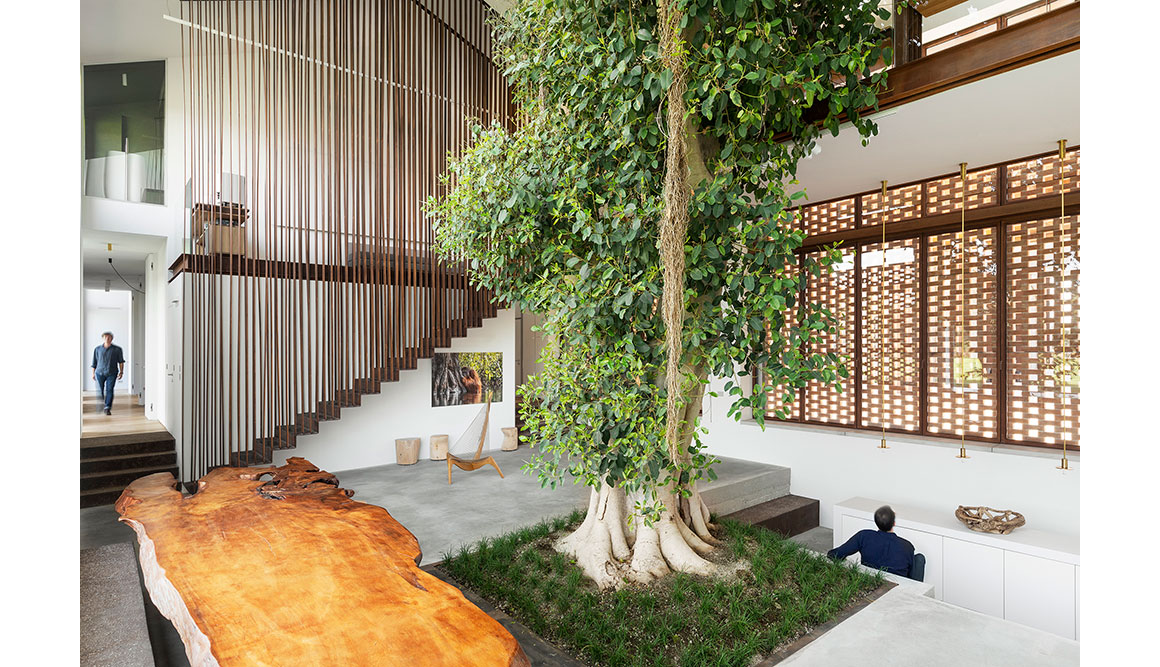

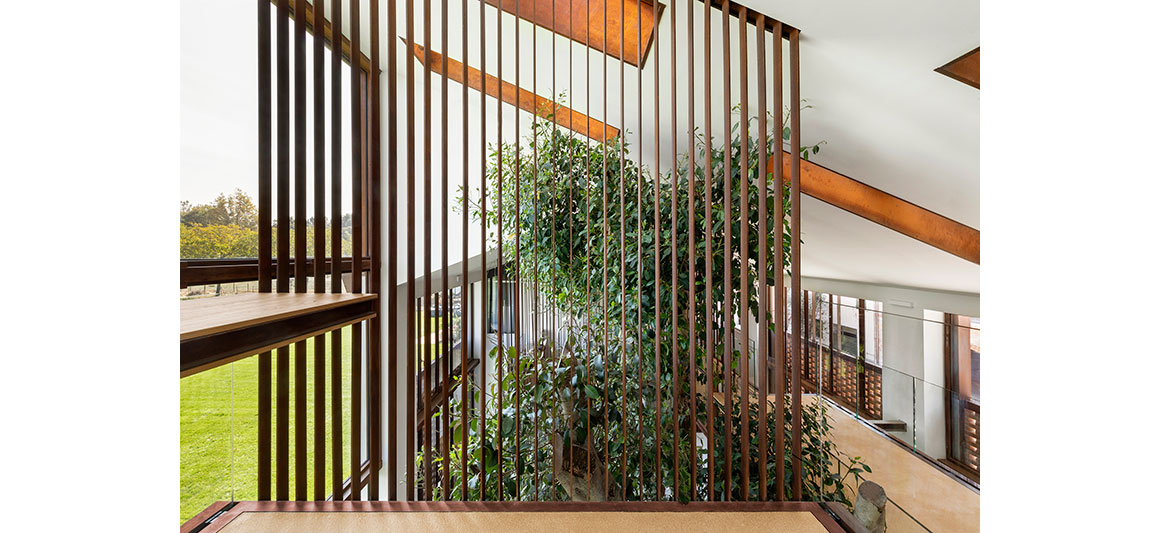
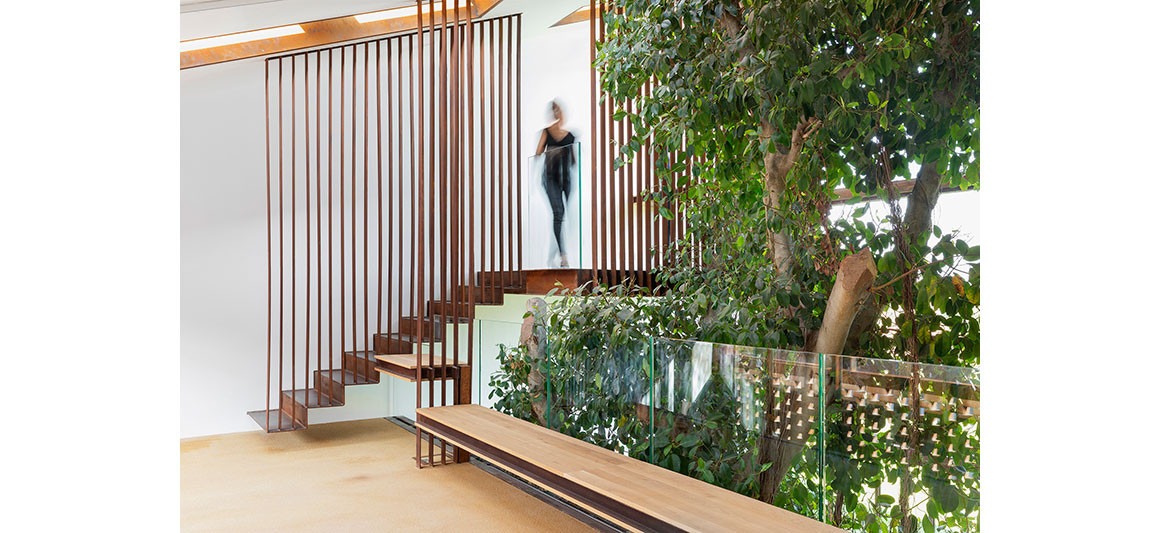
The Greenary consists of seven terraced spaces, with three above the entrance and three below it. These dynamic, interconnected rooms reinterpret 20th century architect Adolf Loos’ principle of the Raumplan, with nature at its core. Upon arrival, residents and visitors descend one meter to the main living area and the kitchen, which puts them at eye level with the meadow outside. The other levels of the house form a naturally-inspired journey, throughout which the tree serves as a prominent pillar. Nature is also incorporated in other forms throughout the interior space, such as in flooring that incorporates soil and orange peels.
The house was built on a 25,000m² site. Apart from the main residence, CRA also converted a granary at the back of the house into a workspace. Surrounding both buildings, a garden designed by Paolo Pejrone celebrates regional biodiversity. The residence represents the first completed component in CRA’s masterplan for the area. Other planned buildings include a factory facility and a canteen-restaurant complex.
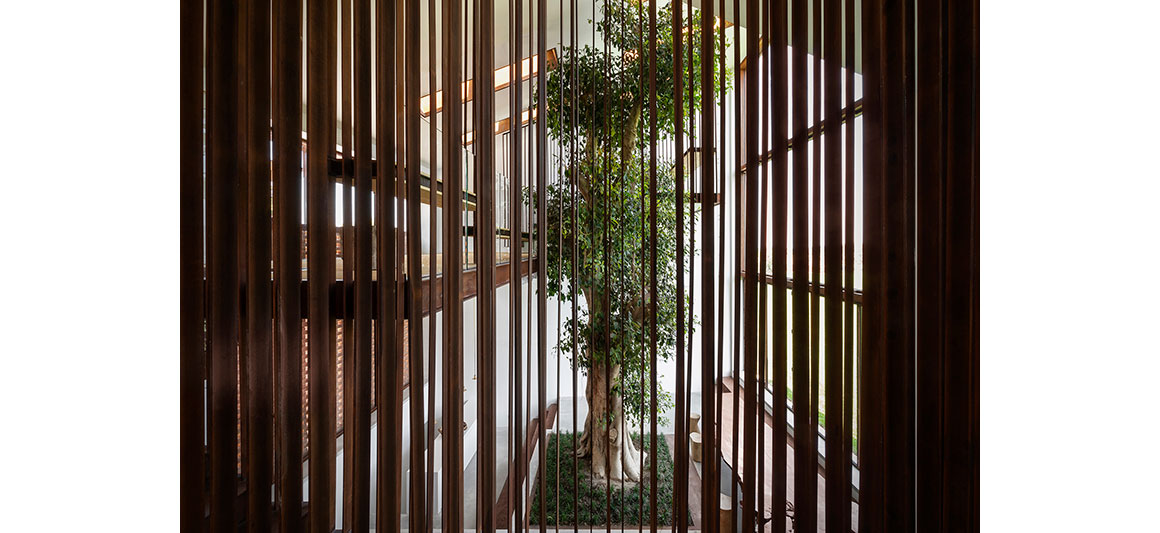
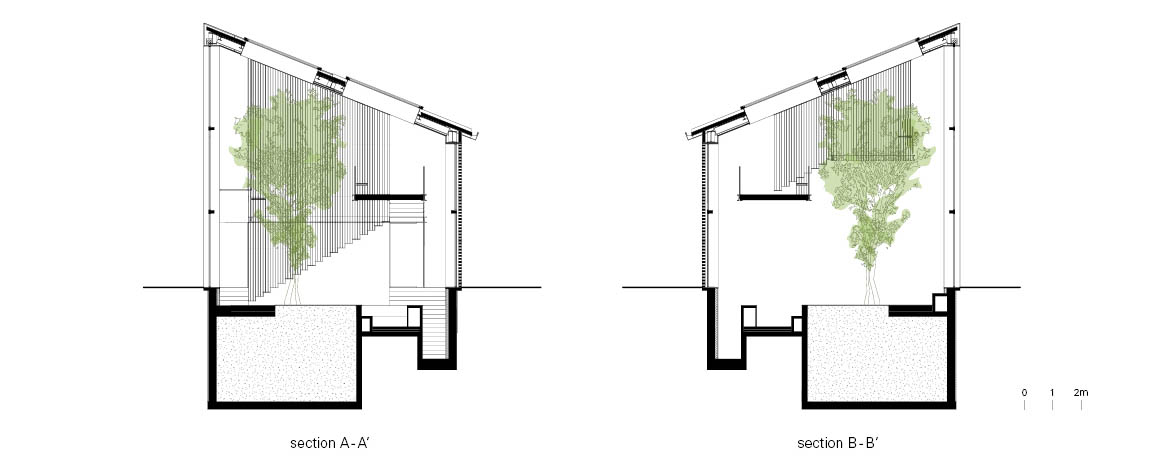
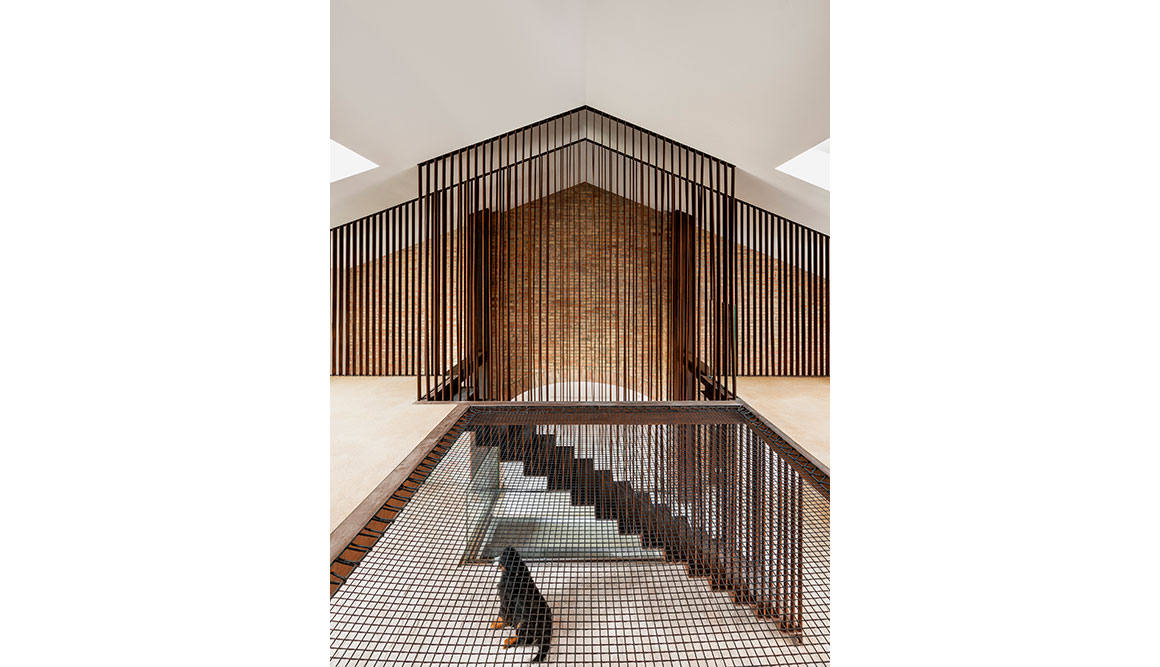
Project: The Greenary / Location: Parma, Italy / Architect: CRA-Carlo Ratti Associati / Creative lead: Italo Rota / Project team: Carlo Ratti, Andrea Cassi (partner in charge), Francesco Strocchio (project manager), Alberto Benetti, Mario Daudo, Serena Giardina, Anna Morani, Gerolamo Gnecchi Ruscone, Giovanni Trogu, Matteo Zerbi / Graphic team: Gary di Silvio, Pasquale Milieri, Gianluca Zimbardi / Structural engineering: AI Studio (with Luca Giacosa), Corrado Curti / Facade and MEP engineering: AI Studio / Authority approval, accouting, health & safety lead: Aldo Trombi / Planning and works supervisor: AU Studio / Landscape architect: Paolo Pejrone with Alberto Fusari / Contractor: AeC costruzioni / Garden cultivation: Arcadia Vivai Impianti / Site area: 850m² (park excluded) / Bldg. area: 270 m² / Gross floor area: 240m²(house) + 160m²(garage)= 400m² / Completion: 2021 / Photograph: courtesy of the architect – Delfino Sisto Legnani and Alessandro Saletta
