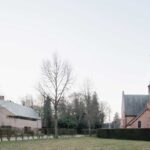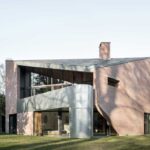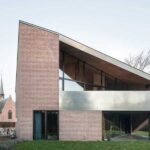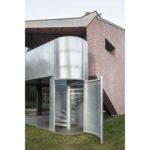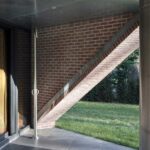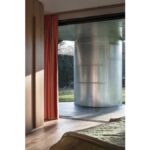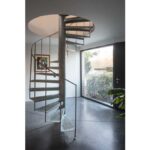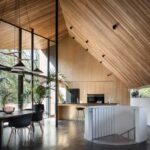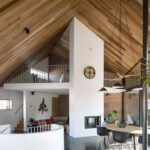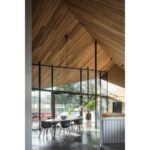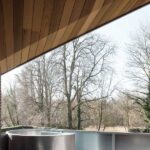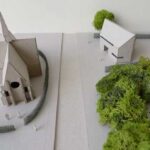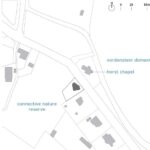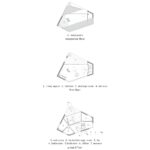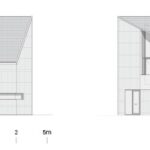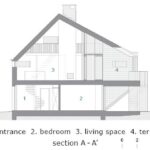Echoes of a lost church rectory and the regional vernacular inform the design of a contemporary, angular house
옛 성당 사제관 형태를 토대로 지은 벨기에 홀스트 오각형 주택
Polygoon Architectuur | 폴리군 아키텍쳐

In the Belgian municipality of Schoten, on the edge of Antwerp, is a new house adjacent to the 15th century Horst Chapel which once served enough pilgrims to also support three inns. The three-story house is built on the site of the lost 19th century rectory (priest’s house). Antwerp-based Polygoon Architectuur designed the house based on a polygonal plan, but used the volume of the original rectory as the point of departure for the house’s design. The width of the front facade, height of the eaves, and angle of the roof are the same. The basic form is folded open into a pentagonal floor plan with two right angles. The outer walls, with elongated frameless windows, are oriented toward anchor points in the historical surroundings.
벨기에 앤트워프 외곽에 위치한 쇼텐. 지금은 인구 3만 명 남짓의 평범한 소도시일 뿐이지만, 한때는 이곳도 사람들로 북적였다. 특히 ‘홀스트 성당’을 찾아온 순례자들로 말이다. 15세기 무렵 지어진 이 오래된 성당의 방문객들로 3채나 되는 성당 숙소는 비는 날이 없을 정도였다.
그런 과거를 간직한 유서 깊은 성당 맞은편에 3층짜리 주택이 들어섰다. 날렵하게 기울어진 지붕과 외장재로 쓰인 붉은 벽돌까지 성당과 꼭 닮은 모습이다. 설계를 맡은 폴리군 아키텍쳐는 지금은 사라지고 없지만 본래 이 자리에 있었던 사제관을 디자인의 시작점으로 삼았다. 전면 파사드의 너비, 처마 높이, 지붕 각도도, 모두 옛 사제관과 동일하다. 그래서인지 새로 지어진 건물임에도 수백 년의 세월을 지나온 성당과 아무런 위화감 없이 어우러진다.






A spiral staircase leads up from the entrance to the living spaces upstairs on the second floor. The rear facade is entirely cut away and opens out onto a large terrace. Another spiral staircase, within a tubular steel casing, connects the terrace with the garden.
The house is close to the street, in parallel with the building line of the chapel. A visual narrowing is created by the side facades and pitched roof converging towards the street facade, echoing and strengthened once more the gateway effect of the former hamlet and place of pilgrimage, ‘Den Horst’. The choice of materials refers back to the vernacular architecture of that time – traditional materials such as red brick and natural slate, which are also to be found in the chapel.
The layout, with the sleeping areas on the first (ground) floor and the living space on the floor above, is atypical but has certain advantages. This way the bedrooms remain cool and everyone has direct access to the garden. Upstairs, there is a lot of room under the pitched roof. A mezzanine is placed below the apex of the roof, overlooking a more intimate second floor sitting area underneath it. The partially covered terrace that is connected to the living space offers an expansive view of the nature reserve that lies behind the home.



집은 오각형 평면을 기본으로 하는데, 중앙 현관을 기준으로 양쪽이 대칭을 이루는 구조다. 현관문을 열면 나선형 계단이 설치된 로비 같은 공간이 나타나는데, 그 공간을 둘러싼 벽면 뒤에는 각각 침실과 사무실, 욕실 등의 개별 실이 자리하고 있다. 1층이 가족 구성원 개개인을 위한 영역으로 조성된 것이다. 보통의 주택들과는 다른 구조지만, 이러한 배치 덕분에 모든 침실은 정원과 직접 이어질 수 있게 되었다.
계단을 올라 2층에 다다르면 벽이라고는 없는 널찍한 공간이 나타난다. 거실 겸 부엌 겸 식당인 공용공간으로, 뒷마당을 향한 쪽 면에는 통유리 문을 설치하고 널찍한 테라스를 조성해, 닫혀있는 듯한 느낌의 1층과는 완전히 다른 분위기를 자아냈다. 또한, 거실과 바로 연결된 테라스에서는 자연보호구역으로 지정될 만큼 멋진 풍광을 자랑하는 주변 전망도 만끽할 수 있다.
테라스 한쪽 구석에는 굵직한 철제 원통형 구조물이 테라스 난간 높이 정도까지 올라와 있다. 외부 나선형 계단을 감싼 구조물로, 이 계단을 통해 정원으로 곧바로 나갈 수도 있다.
경사지붕 아래쪽은 복층으로 구성했다. 거실과 시각적으로는 소통하되 더욱 아늑함을 즐길 수 있는 공간이다.






Project: Free-standing residence on historic site / Location: Horstebaan 101, 2900 Schoten / Designer: Polygoon Architectuur / Photography: Stijn Bollaert / Client: Private / Structural Engineering: Planet / Building Services Engineering and Energy Performance: Studie 10 / General Contractor: Gravo / Interior Joinery and Furniture: VD Projects – Paul Van Dooren / Area: 266 m² / Completion: 2018 / Photograph: Stijn Bollaert





























