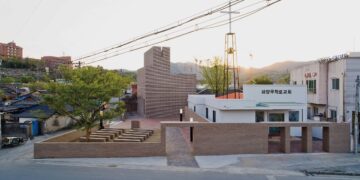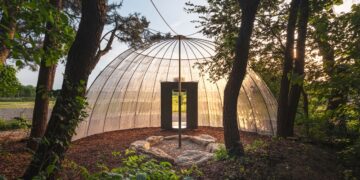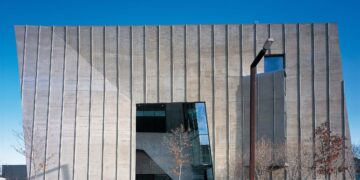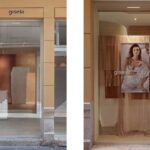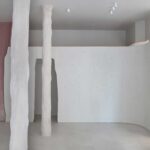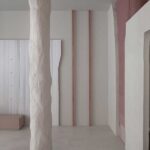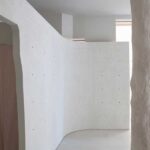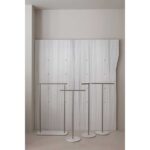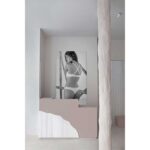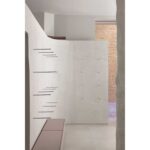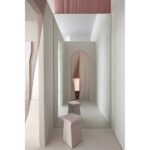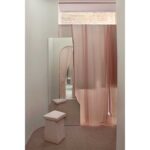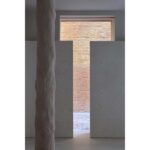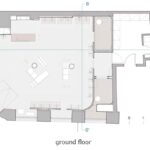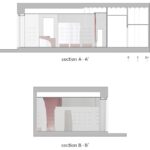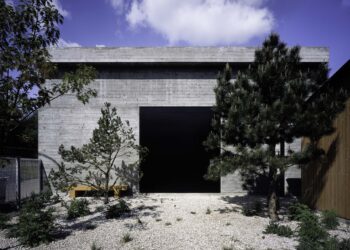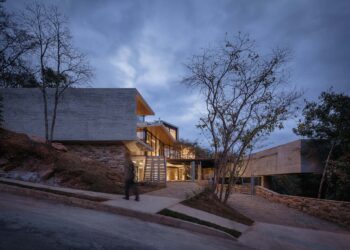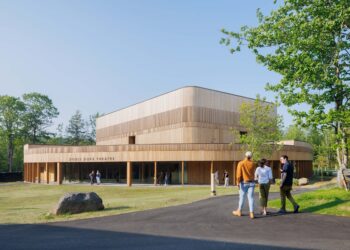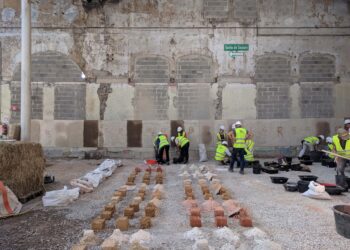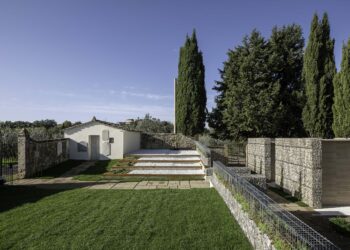Lingerie customers are immersed in a dreamy organic space within a Spanish flagship store
유기적인 몽환 공간으로 소비자를 유혹하는 스페인의 기셀라 플래그십 스토어
Ciszak Dalmas | 시스잭 달마스

The new flagship store for lingerie brand Gisela at a corner location in Malaga, Spain presents a tranquil, organic environment in contrast to the busy pedestrian shopping lanes outside. It was designed by Ciszak Dalmas in collaboration with Matteo Ferrari Studio, both based in Madrid.
The new store concept is a mixture of hard and soft elements, combining bespoke curtains, irregular partitions, and unique columns. It seeks to pay homage to contemporary feminine intimacy, delicacy and authenticity. The customer is surrounded by a harmonious space which integrates a sense of raw beauty while encountering the collection of the brand through the displays and in the dressing rooms.
스페인 말라가의 한 쇼핑거리에 란제리 브랜드 ‘기셀라’의 플래그십 스토어가 문을 열었다. 마드리드에 기반을 둔 시스잭 달마스와 마테오 페라리 스튜디오가 공동으로 설계한 이 매장은 평온한 느낌으로 외부의 북적이는 분위기와 대조를 이룬다.
디자인 핵심은 맞춤 제작한 커튼과 불규칙한 파티션, 그리고 독특한 기둥을 조합해 부드러움과 견고함의 조화를 이루는 것이었다. 진열대와 탈의실 등 매장 곳곳에는 현대 여성의 섬세함과 진실성을 존중하려는 노력이 엿보인다. 소비자는 제품을 경험하는 동안 유기적이고 조화로운 공간의 아름다움을 느낄 수 있다.




The architecture and garments are in dialog with each other. Five full height windows with light backdrops bring this dialog from the inside to the outside.
The store is entirely furnished with bespoke pieces, such as the cash desk, stools, tables, props, and visual accessories. A marble known as “white gold”, from quarries in the town of Macael in southern Spain, has been used for the wall finishes and the clothing display, together with lacquered and copper metals for the hanging systems.The marble’s scratched finish highlights its properties.
The fitting room curtains are produced by overlapping several layers of tulle, a mesh-like fabric, thus generating an optical effect of transparency. The handmade curtains are in various shades of make-up color. Vermiculite columns have been treated with plaster, to create an unexpected experience of beauty through a random-like natural sensuality. Earthy colors have been chosen for the store’s furniture, in contrast to the warm and neutral tones of the ceiling, walls, and floor.
The interior design has been an exercise in experimentation, while seamlessly combining functionality and aesthetics.



다섯 개의 통유리창은 실내의 부드러운 장면을 외부로 드러낸다.
계산대, 의자, 탁자, 소품 및 각종 장식품 등 모든 가구를 중성적이고 따스한 톤과 대비를 이루도록 맞춤 제작하였다. 스페인 남부 도시 마카엘의 채석장에서 생산된 ‘화이트 골드’라 불리는 대리석으로 벽과 진열장을 마감하고, 대리석에 빗살 무늬를 입혀 재료의 특성을 부각했다. 옷걸이는 구리나 광택제를 뿌린 메탈을 사용했다. 탈의실 커튼은 망사 같은 직물인 튤을 여러 겹 겹쳐 만들었다. 따라서 다양한 색상을 내지만 투명한 듯 보이는 시각적 효과를 낸다. 질석 기둥은 석고를 써서 뜻밖의 관능미를 낸다.
이러한 실험적 공간은 아름다우면서도 기능적인 측면을 모두 충족하며 소비자를 유혹한다.



Project: Gisela Flagship Store / Location: Calle Nueva 9, 29005 Malaga, Spain / Architects: Ciszak Dalmas / Client: GISELA / Floor area: 70m² / Completion: 2021 / Photograph: Asier Rua



