A floating circular route extends from forest paths
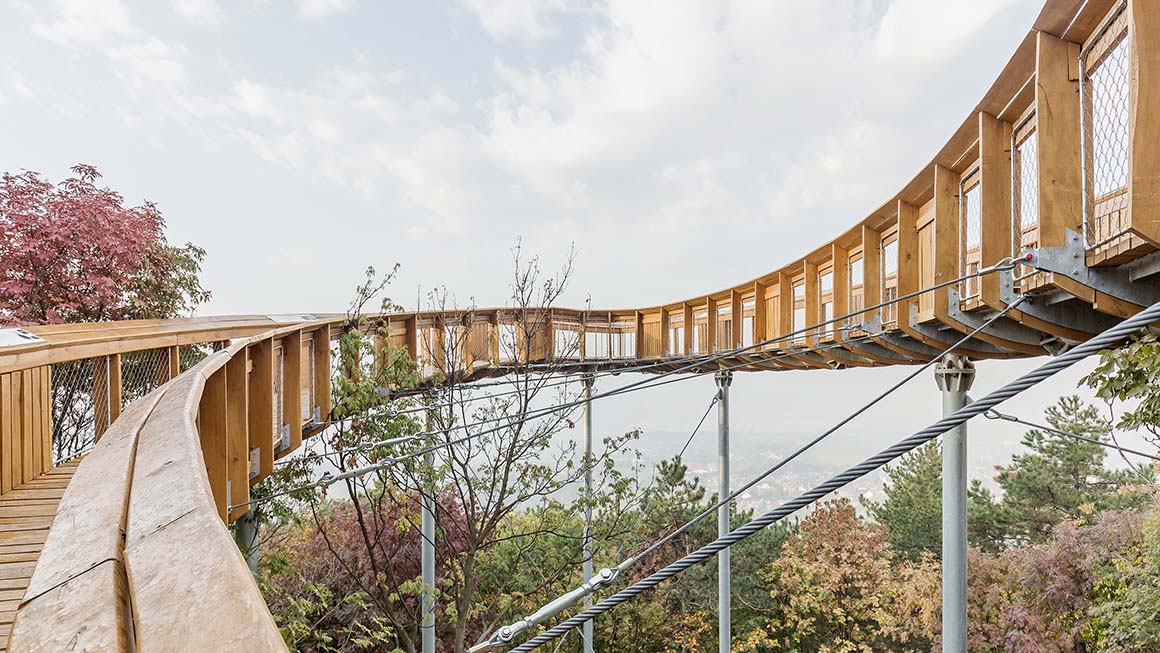

In the hills of the Ravazdi Forestry in Pannonhalma of northeastern Hungary, there stands the thousand-year-old St. Benedict Monastery. Since it is established to honor a Christian saint from the Roman Empire era, its statue has evolved over time, while undergoing cycles of damage and reconstruction. Initially designed in Gothic style and expanded with Baroque embellishments during the 17th and 18th centuries, it has attained its current scale and appearance. In 1996, its architectural heritage and natural environment were recognized as a UNESCO World Cultural Heritage site.
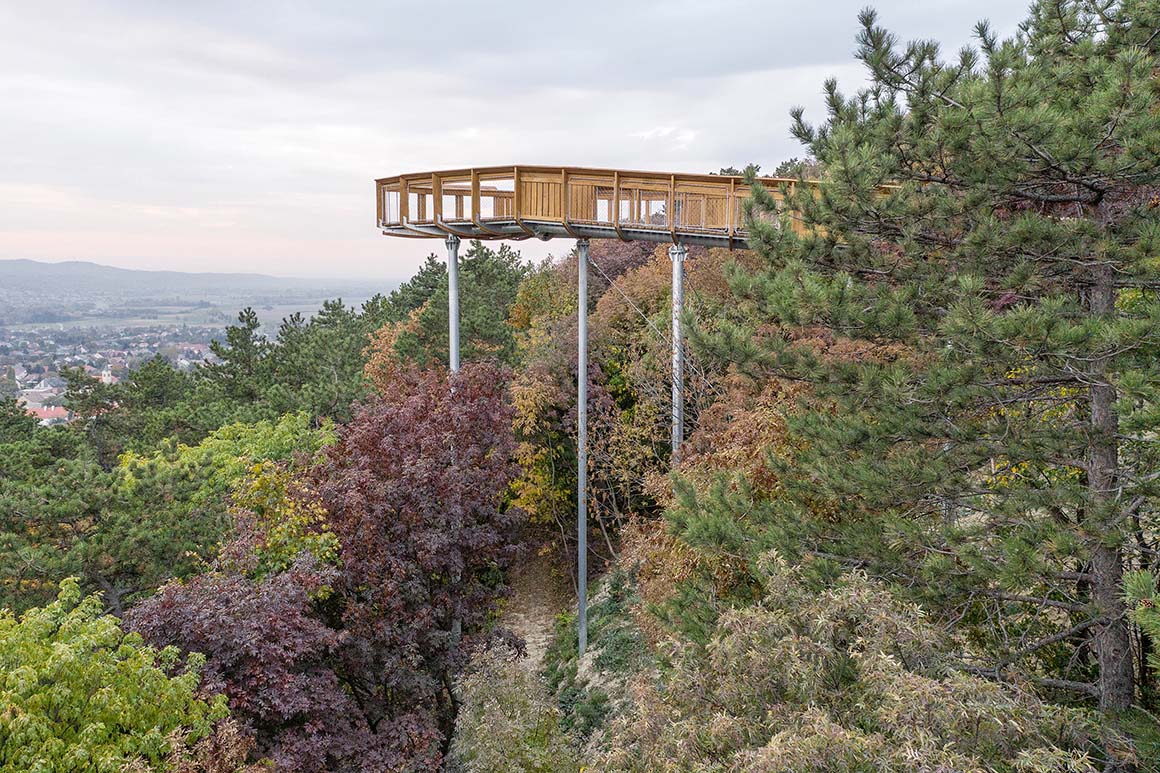
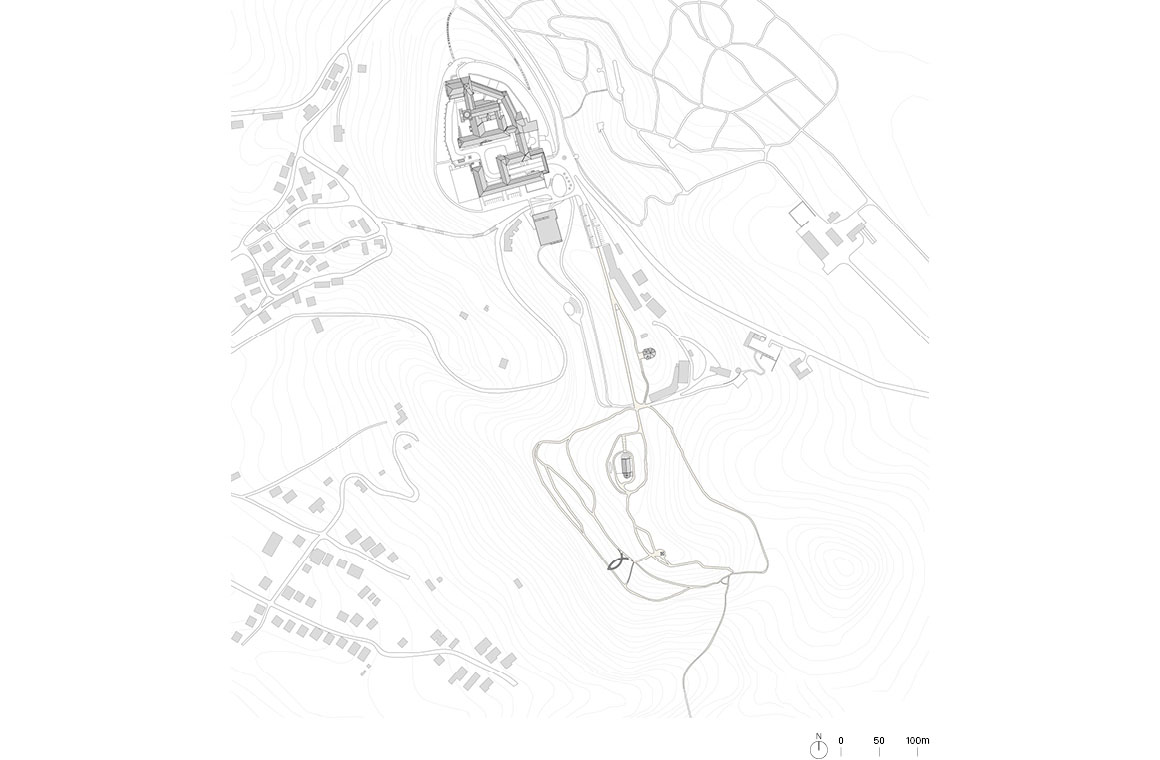
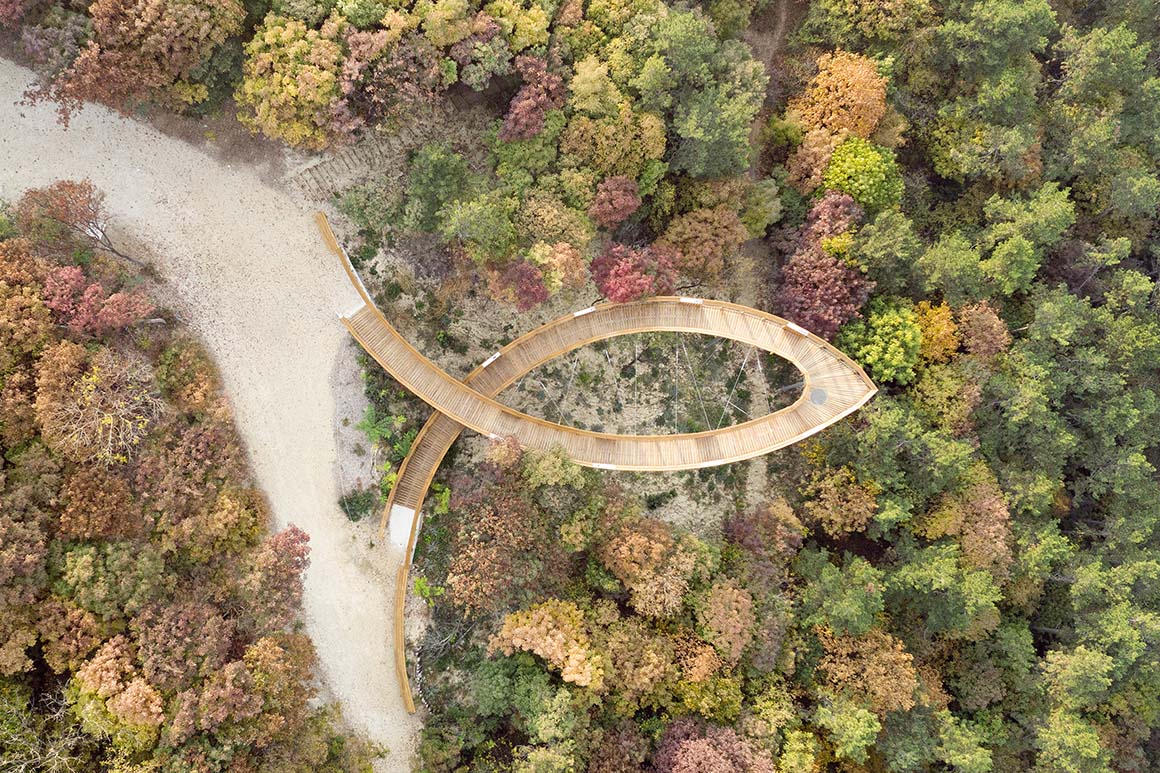
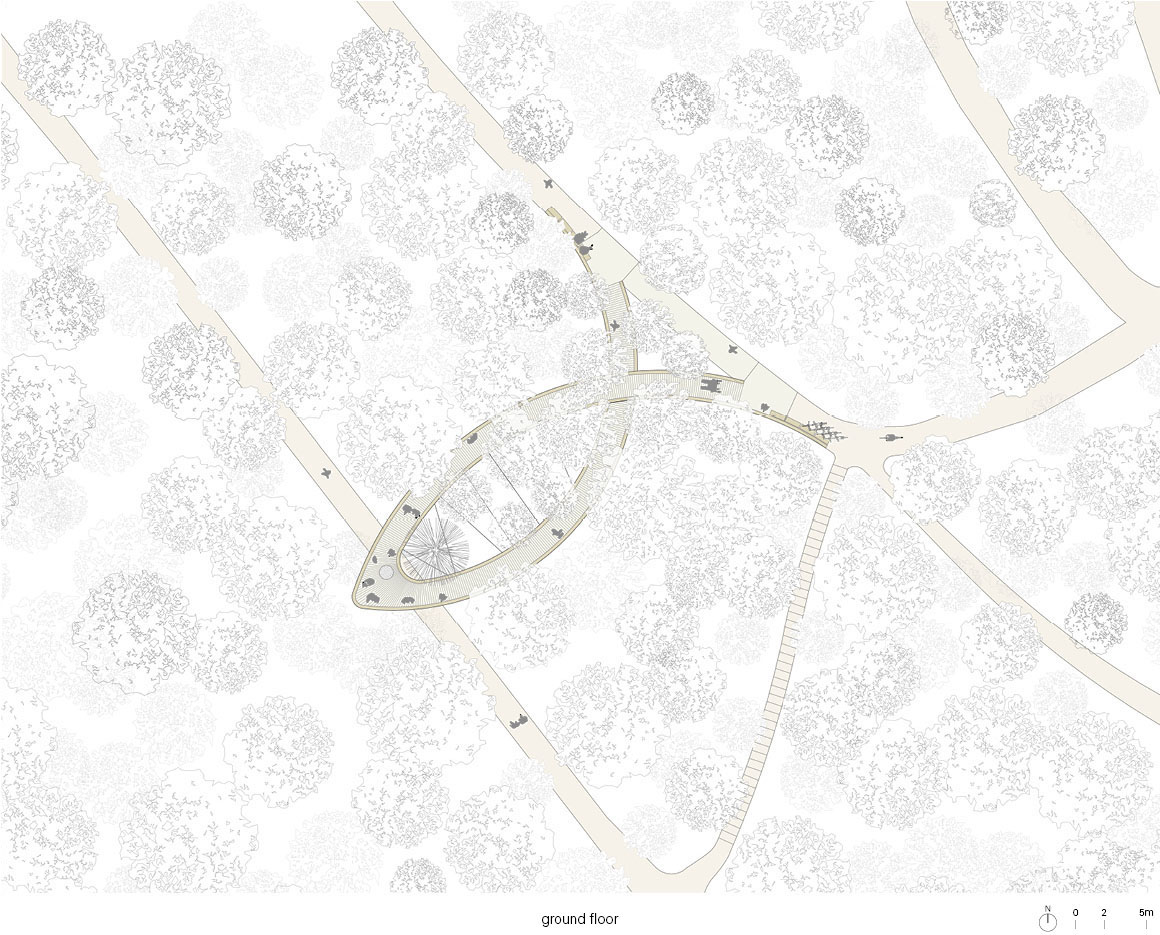
In line with its rich history and value for preservation, this place has undergone refreshing changes over the past 20 years to welcome visitors of the new era. Converting the gym of the abbey’s boarding school into a concert hall, hosting contemporary art exhibitions, and designing a landscape that harmonizes with the buildings and surroundings have been part of the ongoing efforts. Even in planning the hiking trails, these landscape models and design principles have been applied.
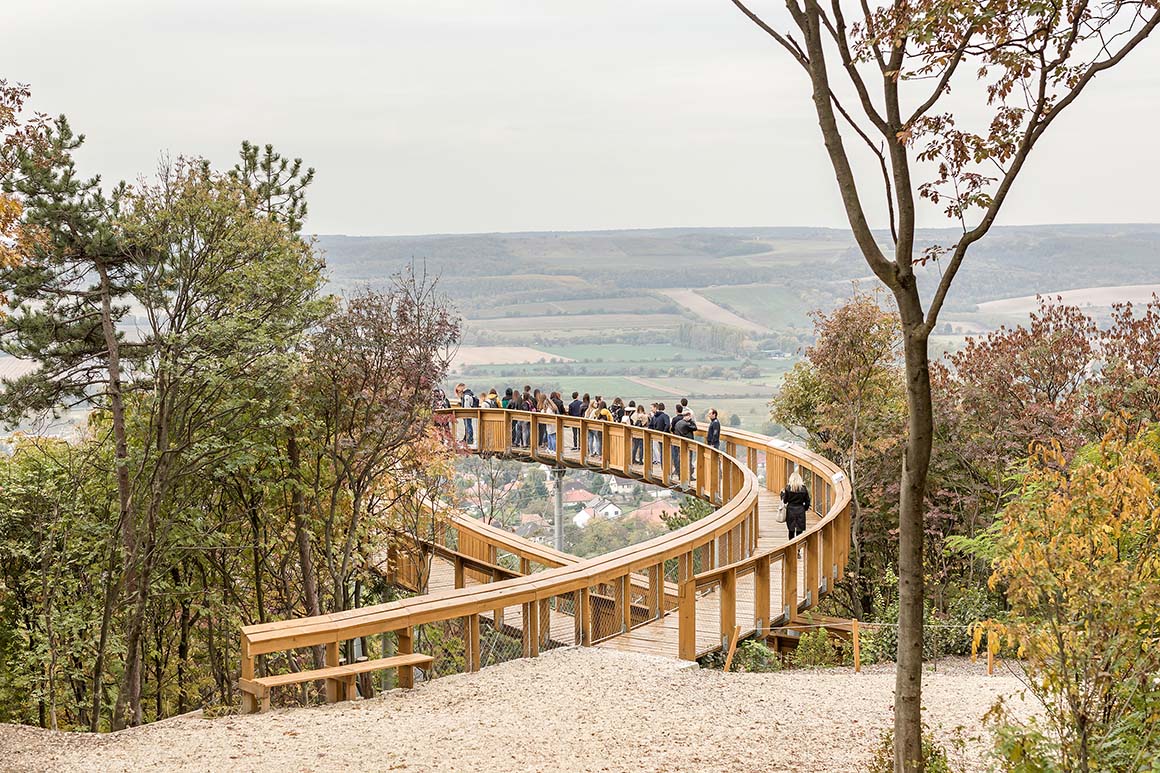
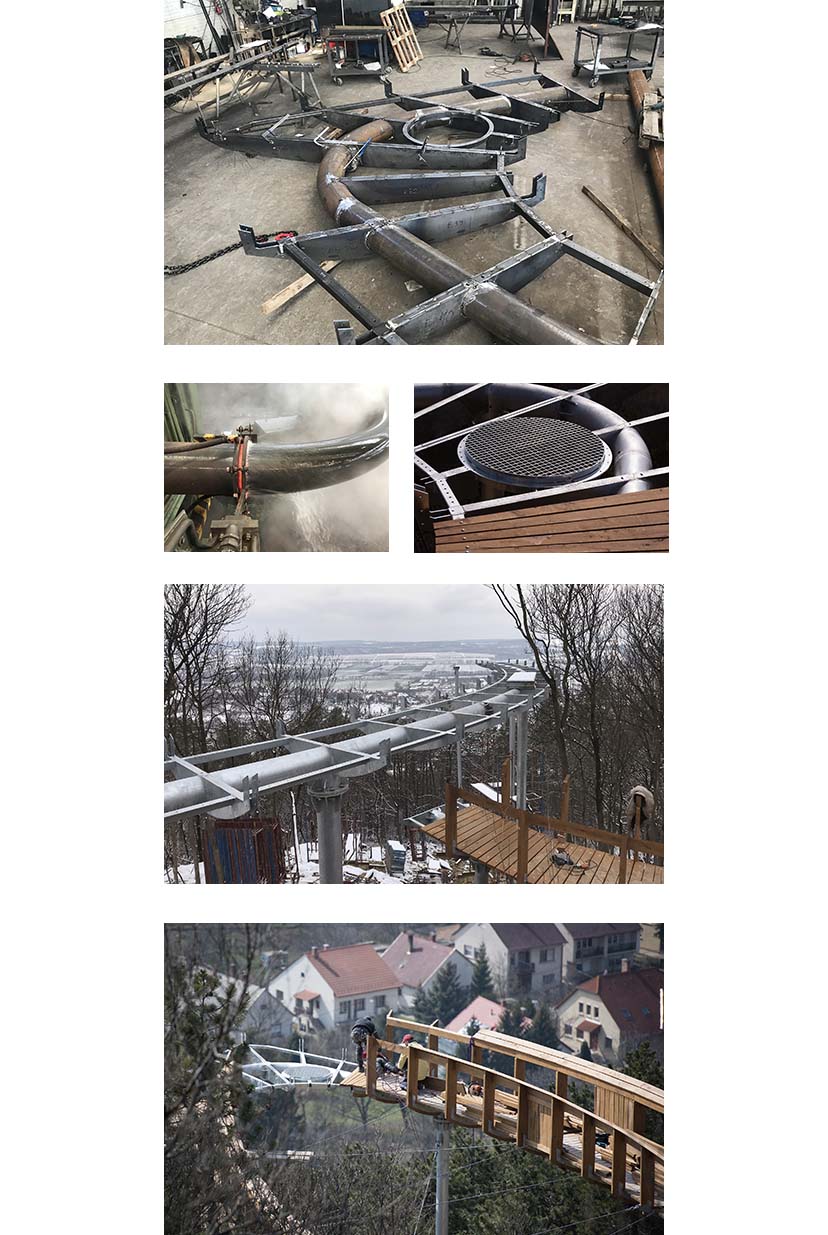
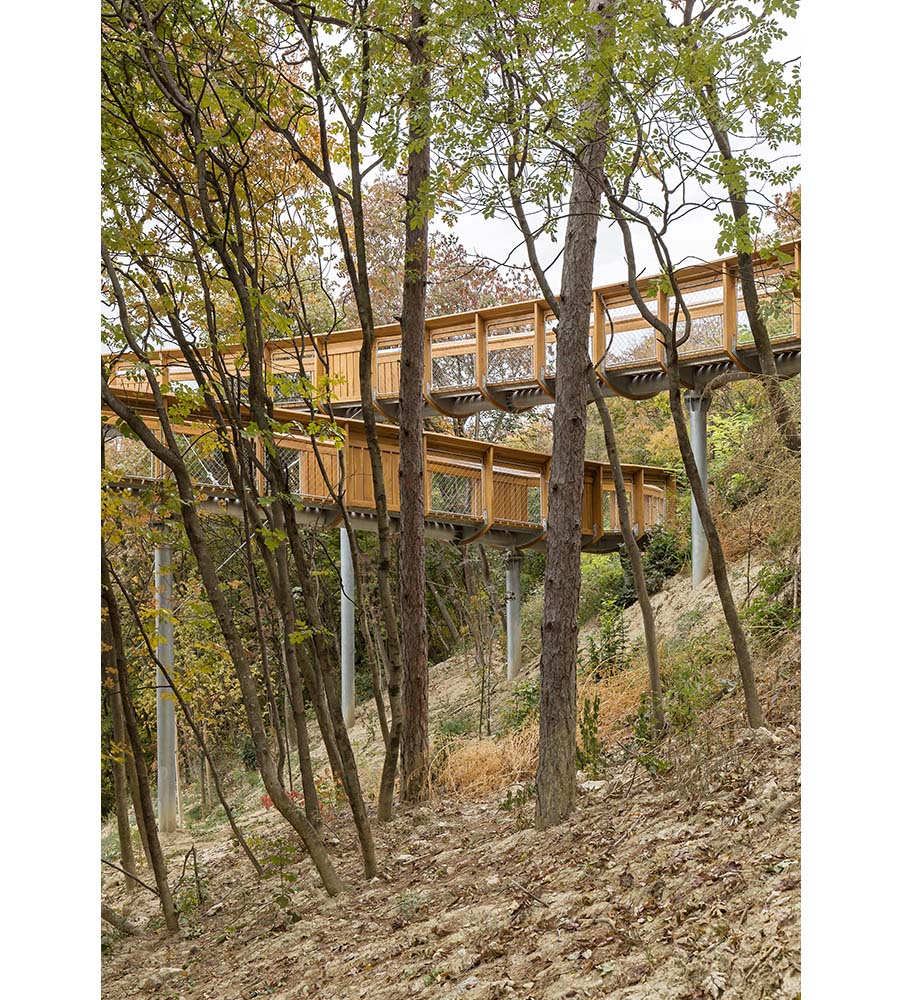
The intention behind creating a hiking trail in the woods was to provide a multi-dimensional walkway as part of the existing natural paths, enabling observation of the forest from various levels. Moreover, it began with presenting the role of forests, their formation, planting, benefits, and vision in the human environment spanning thousands of years, as well as focusing on the distribution, composition, and structure of biotic ecosystem shaped by human influence. In terms of physical work, a basic form traversing various heights off the ground was established, and details were designed to ensure comfortable passage for both pedestrians and mobility-impaired individuals without vertical elements.
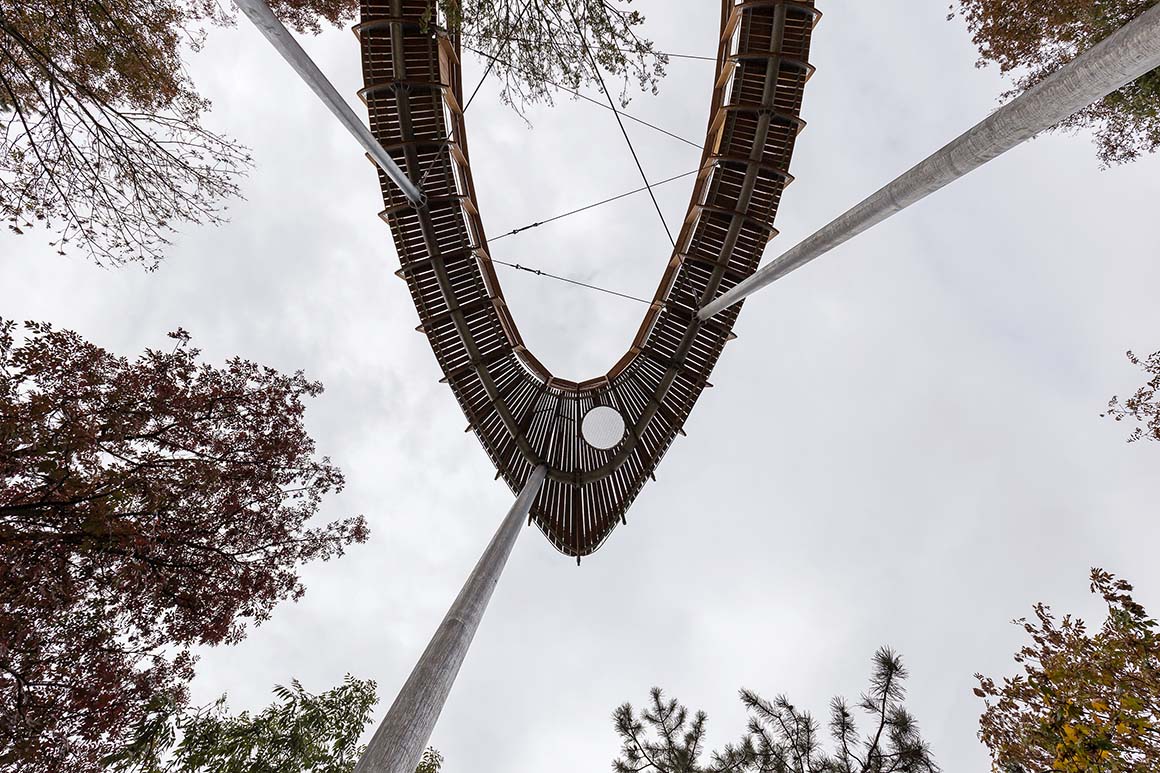
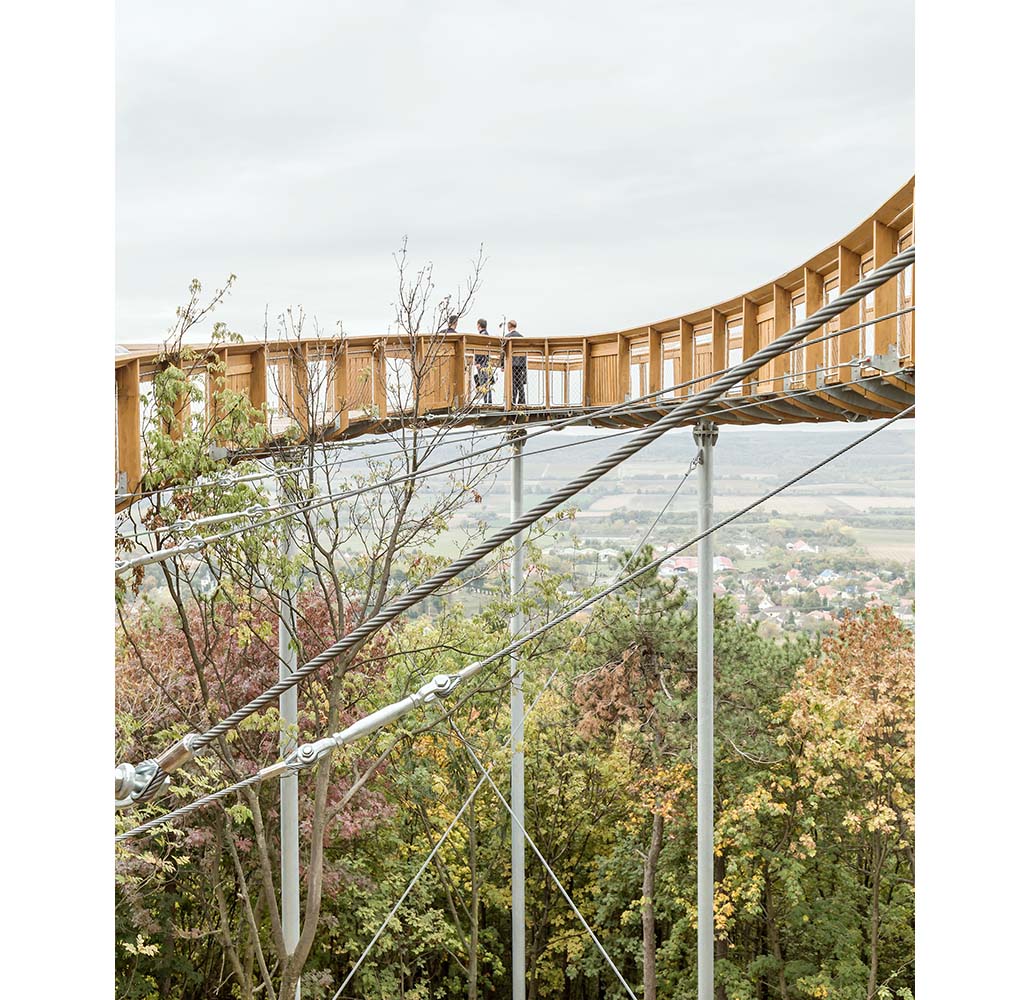
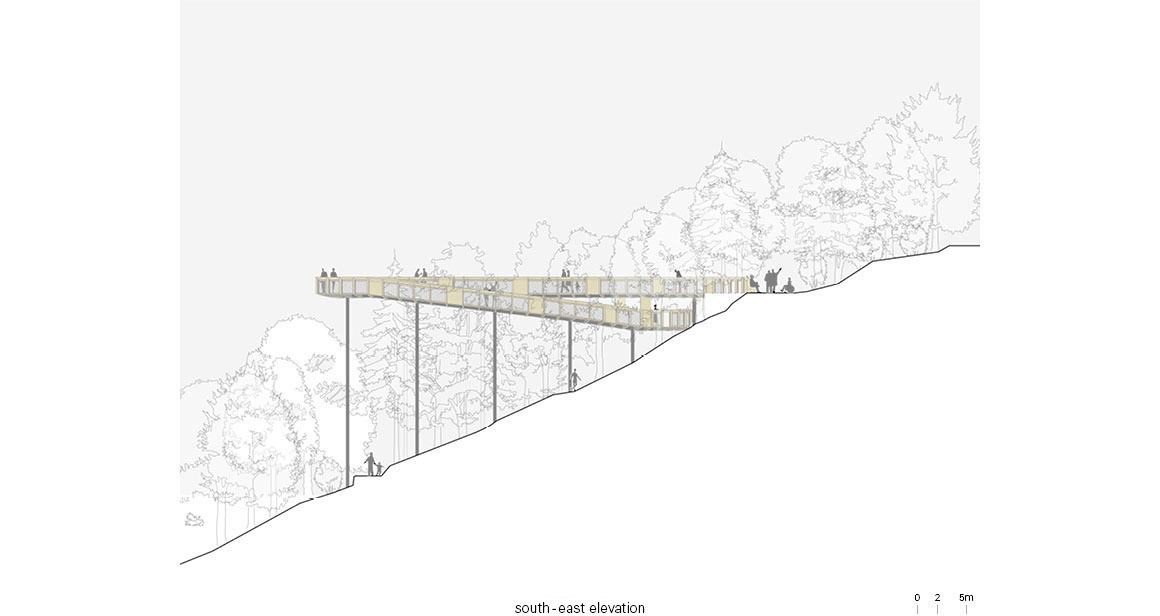
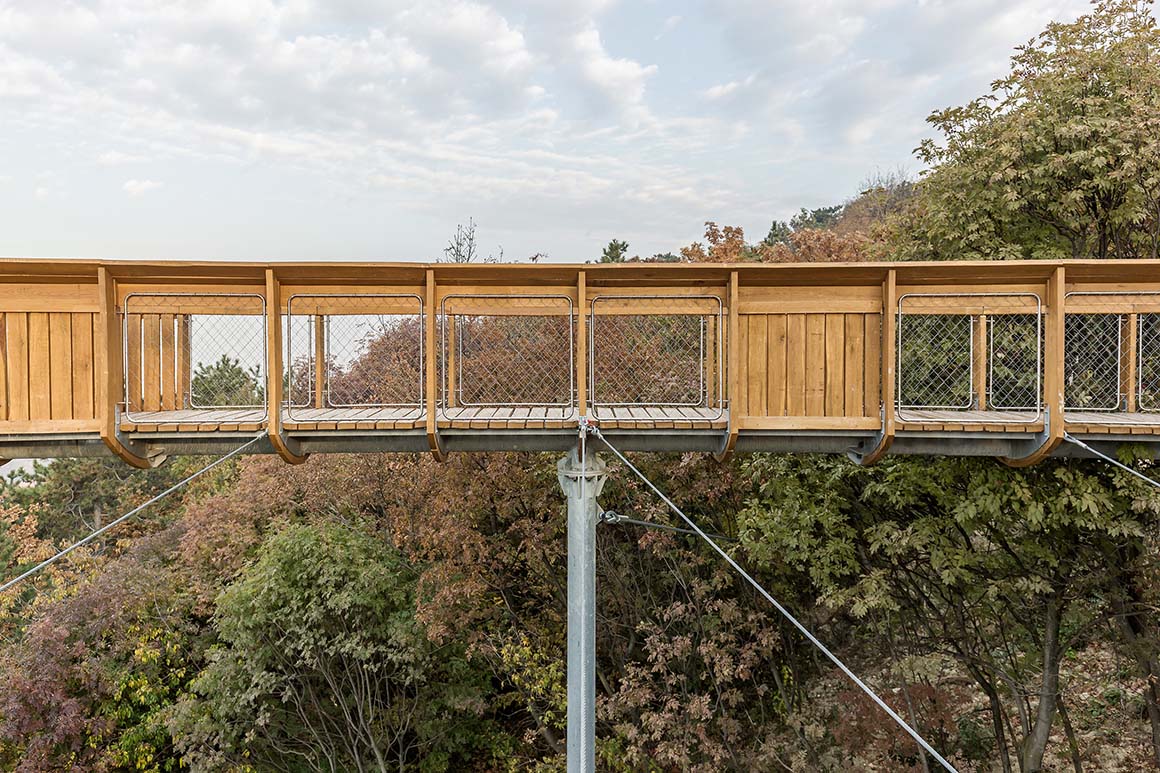
Under the principle of continuity, a hiking trail is integrated into natural forest paths. Elevated hiking trail, following the terrain along hiking paths, extends from existing pedestrian networks to create a circular loop. The steel structure, emphasizing a sense of buoyancy with minimized framing, consist of 56 segments supported by 9 columns and interconnected by 2 tension cables. The structure of the hiking trail appears to protrude outward from the slope, firmly attached to the cables.
The steel is zinc-coated, and the floor surface, handrails, and columns are made of oak treated with oil to create a natural feel, while the spaces between the handrails are filled with steel mesh. Elevated above the ground, seamlessly connecting with the dynamic flow, the new trail and lookout serves as a linear platform in the Pannonhalma forest, providing an enriched landscape experience.
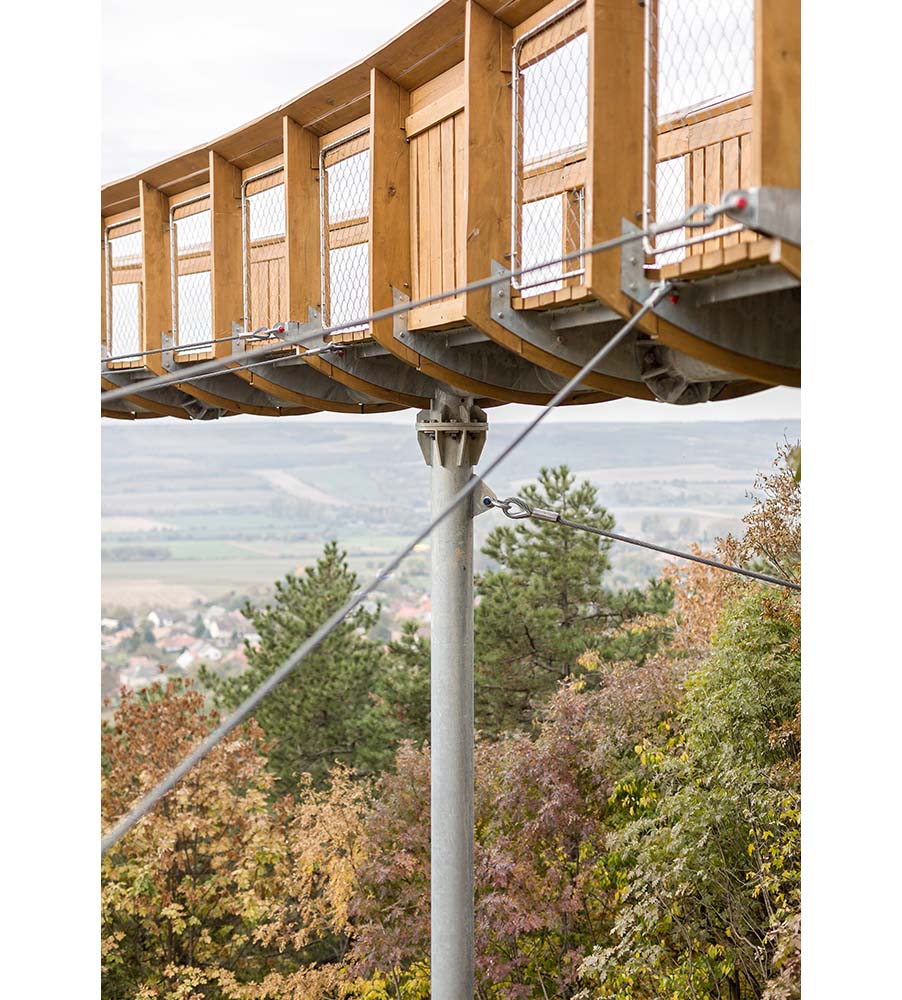
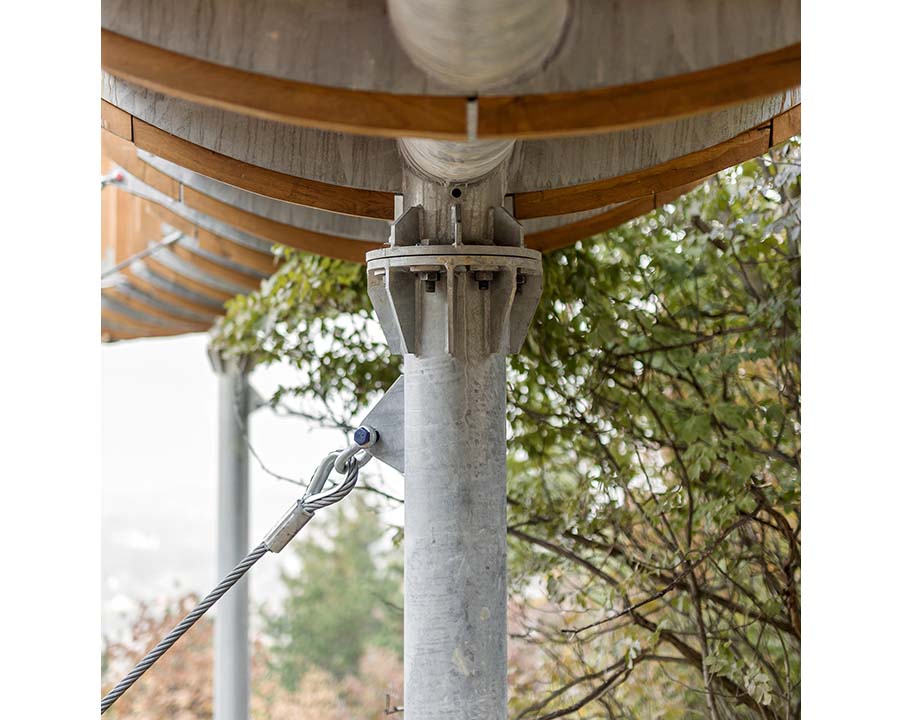
Project: Foliage educational lookout and Trail / Location: Pannonhalma, Ungheria / Designer: OKKA STUDIO / Lead Architect: PÉTER SZABÓ / Architects: SÁNDOR NEMES, RENÁTA OROVA, KITTI KÓDOR, GELLÉRT SIMON / Structural engineer: LEVENTE MIHUCZ, GÁBOR KEPE, ANNA NAGY / Fire protection: JÓZSEF HOCHREIN / Client: Kisalföldi erdőgazdaság Ltd. / Project year: 2017~2018 / Photograph: ©BALÁZS DANYI (courtesy of the architect); ©ÉVA FRÜHWIRTH (courtesy of the architect); ©PÉTER SZABÓ (courtesy of the architect)



































