Water, air, and light filters
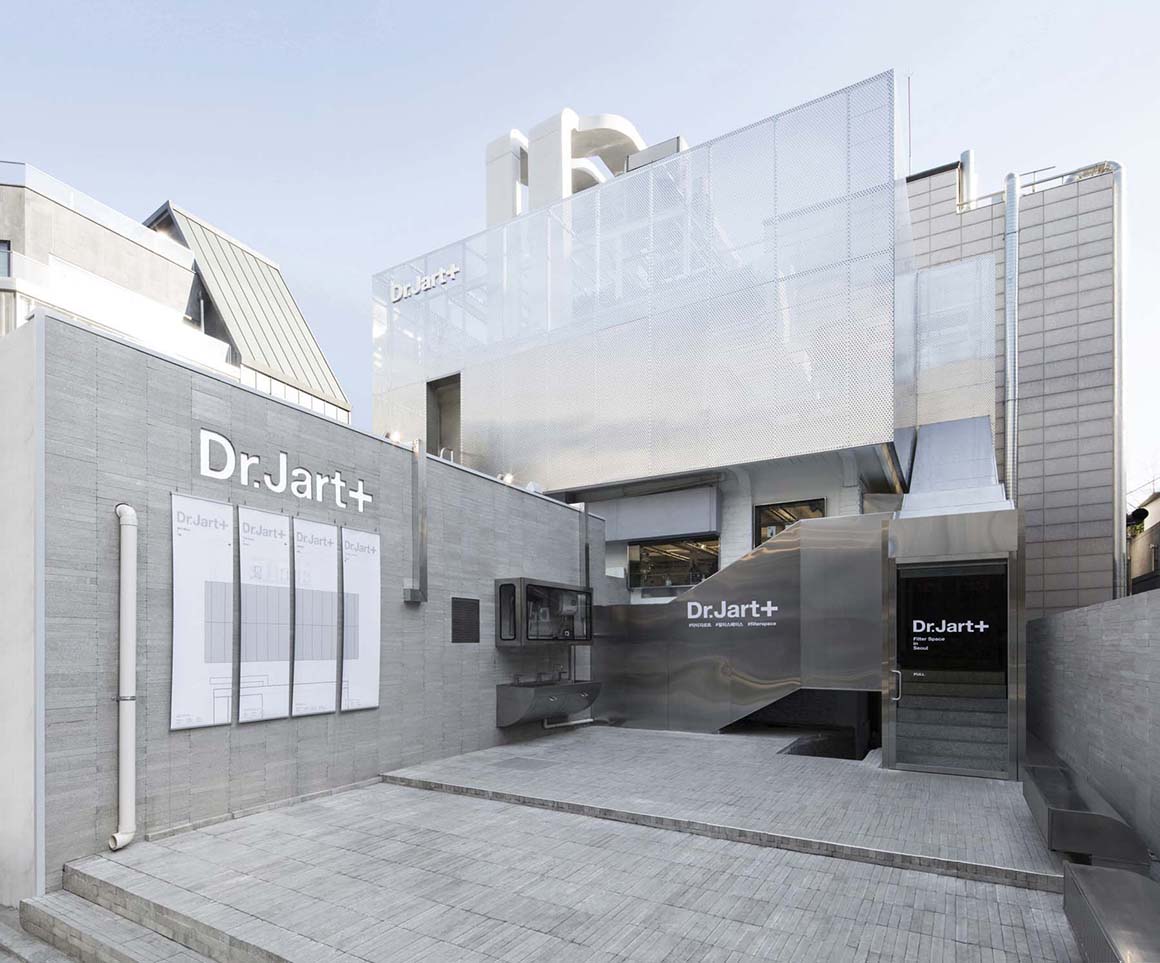
Dr.Jart+, a beauty brand based on dermatology, has grown to be one of the leading beauty brands in Korea within the last decade. As the company name suggests (the word is derived from Doctor + Join + Art), the company develops products using the expertise of skin specialists, which people can use with confidence; and at the same time it creates original designs – and a brand culture – with the creative sensibility of artists. In November 2016, “FILTERSPACE”, the first branch flagship store of Dr.Jart+, opened in Garosu-gil Road, Seoul. Its design is inspired by the “healthy beauty” philosophy of the company. The three-story FILTERSPACE uses the three essential elements of water, air and light to give visitors the special experience they expect from their favorite brand.In fact, the FILTERSPACE store looks like a huge machine. A large air conditioning system is installed on the roof with a huge duct, connecting it to each floor, boldly revealed. As the name implies, the concept is for the building itself to act as a huge filter: Water, air, and light are percolate through the building, creating a clean and comfortable interior space which shields its inhabitants from the pollution of the city outside.
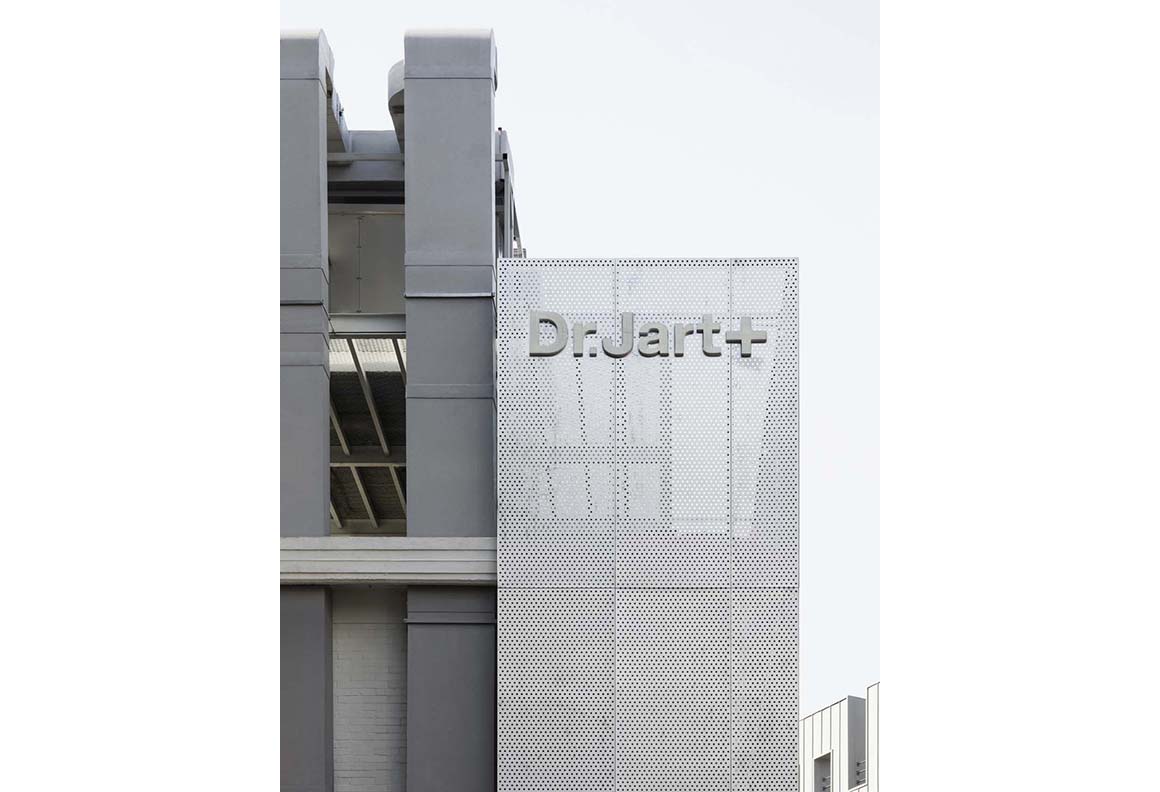

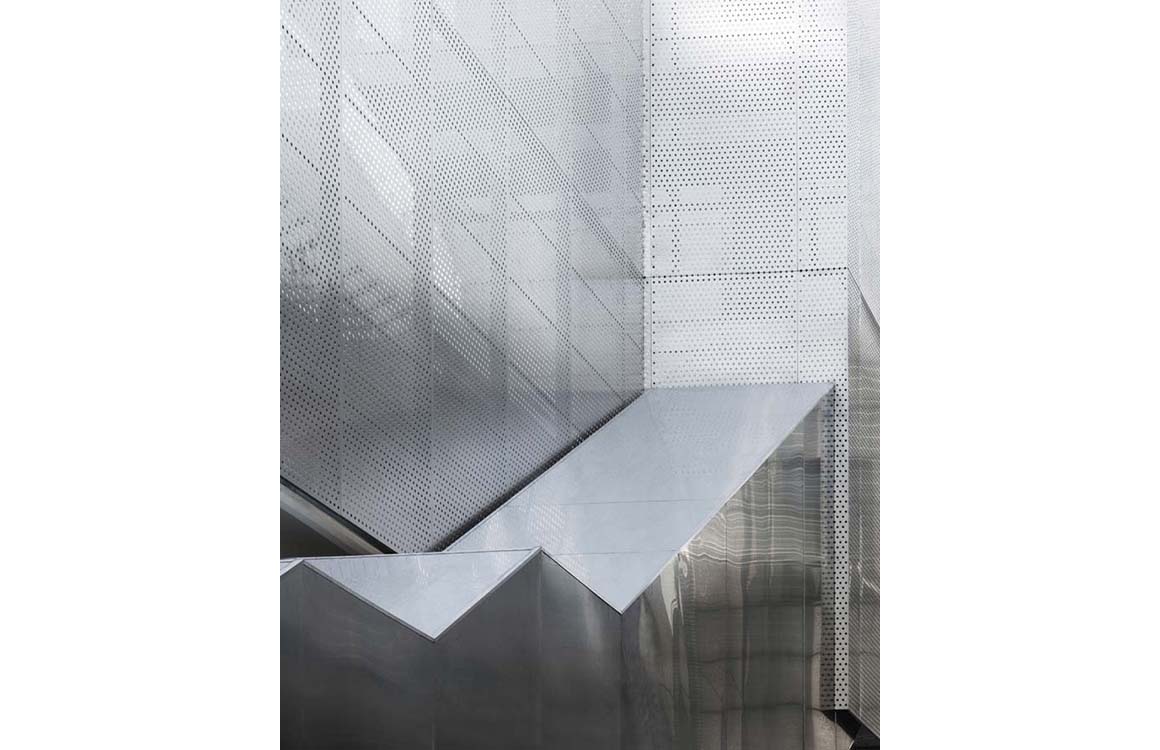
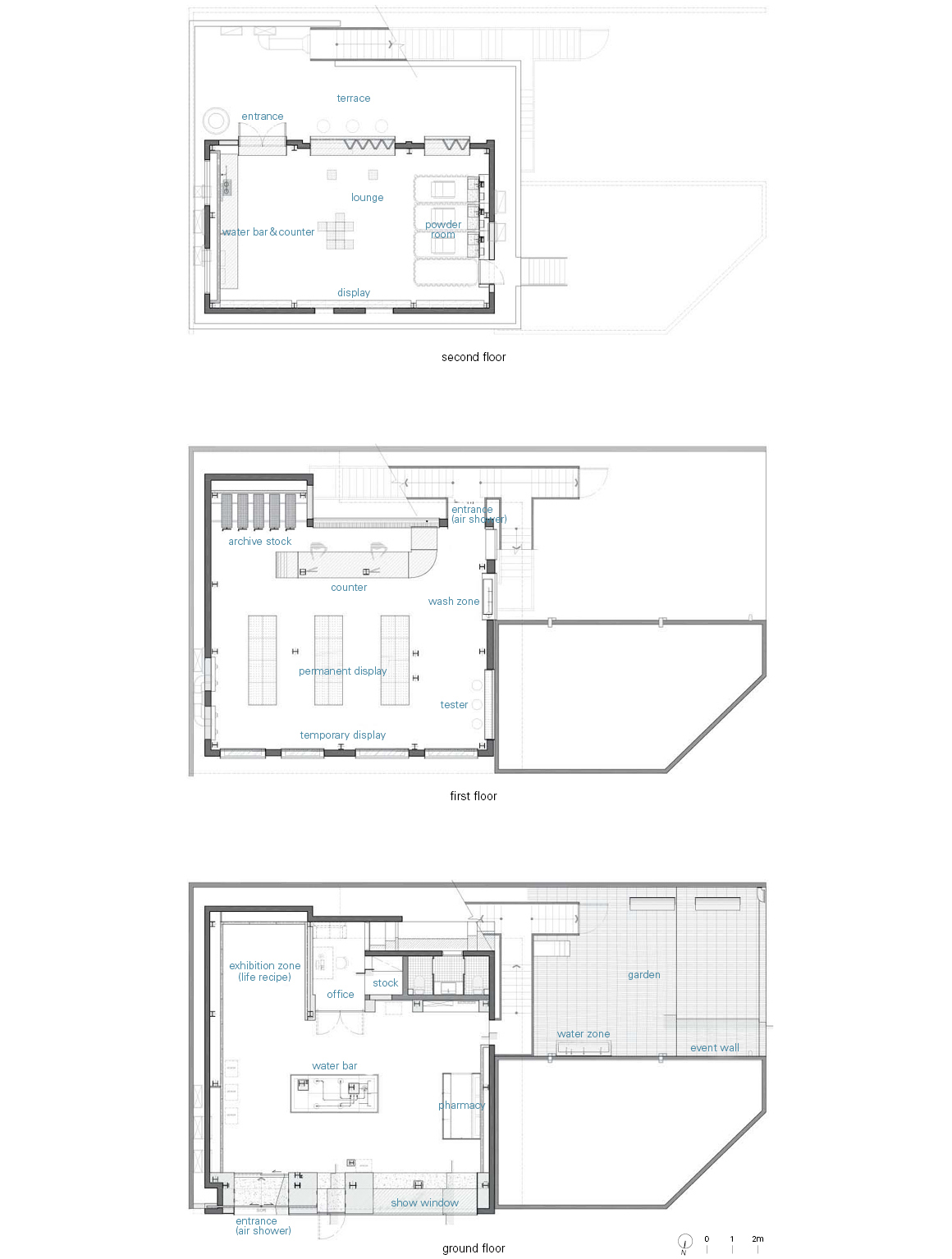
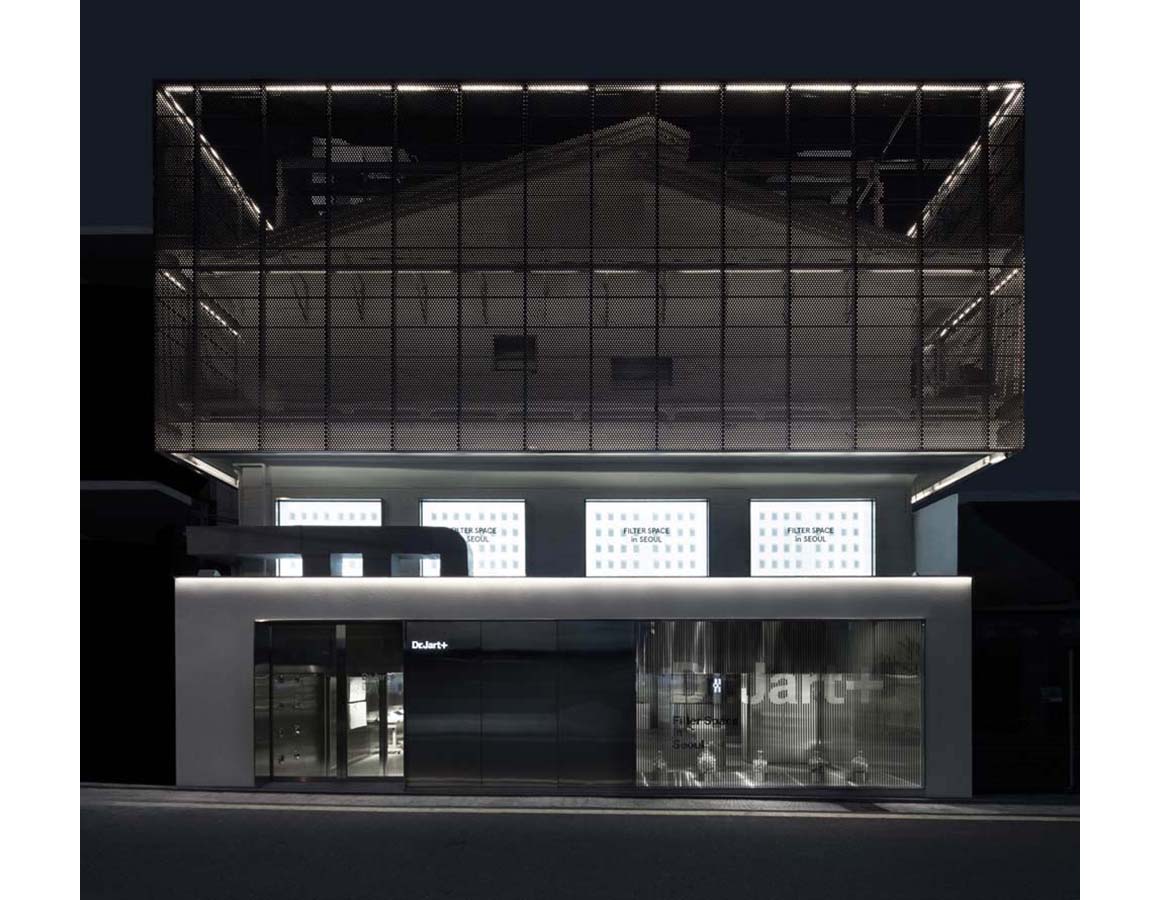
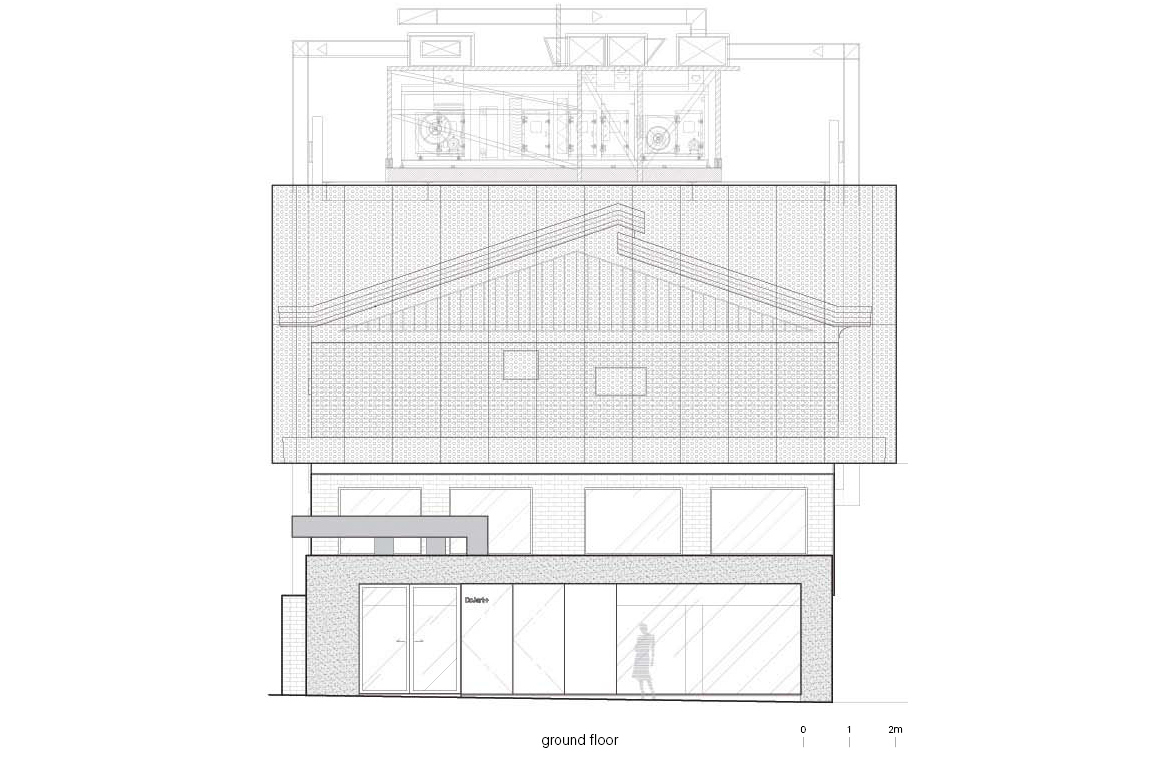
A specially designed “air shower booth” is installed at the main entrance, which sweeps the pollutants away from the visitors as they move through the booth, entering the clean space inside.On the first floor, where the theme is water, the main feature is a large central table called the “Water Bar”. This water bar, which displays a complex network of test-tubes and conical flasks, aims to demonstrates to onlookers how water – of which most of the human body is composed – is purified. The mesmerizing display reminds visitors of the importance of water for healthy beauty. Part of the bar forms a tasting table where shoppers can drink purified water, elsewhere they may wash their hands.Next to the water bar are three kiosks, collectively named “Life Recipe” – they form a special program, available only at FILTERSPACE, which prescribes products and lifestyle recommendations suitable for each individual based on their skin condition, daily moods, and general health. In the pharmacy booth, visitors can pick up their customized samples with their prescriptions from “Life Recipe”.
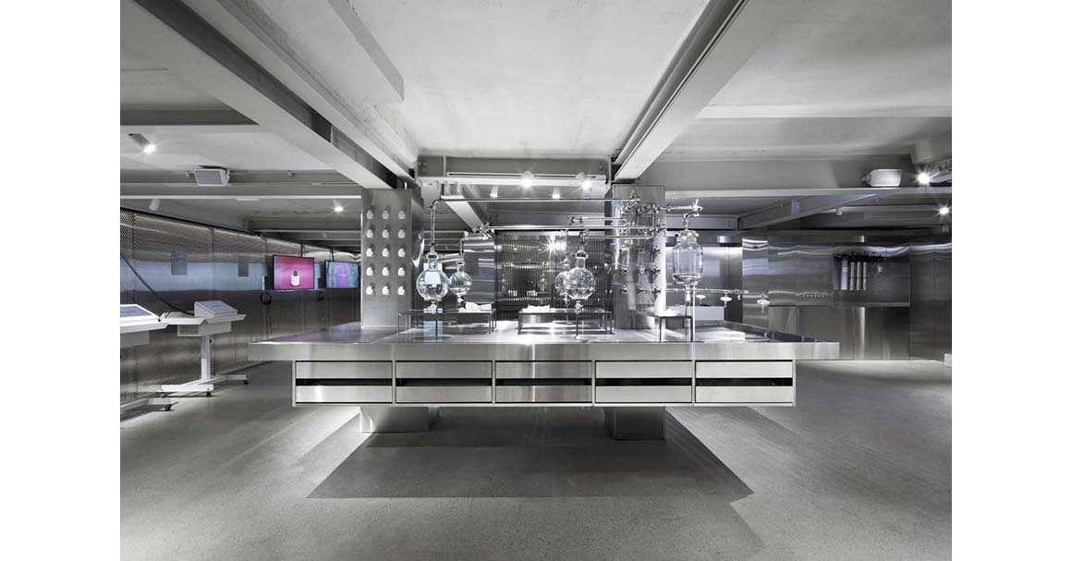
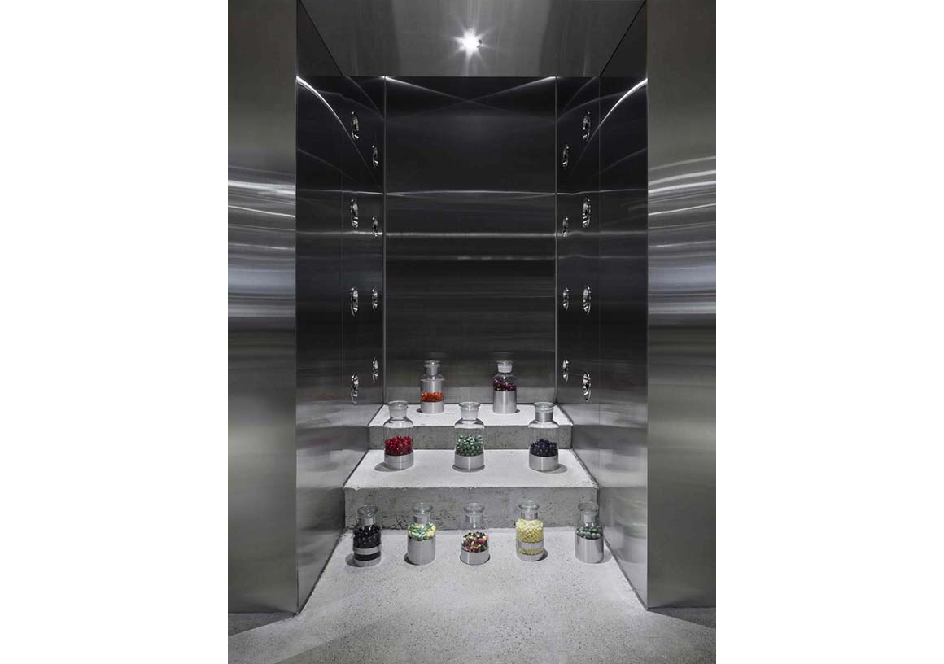
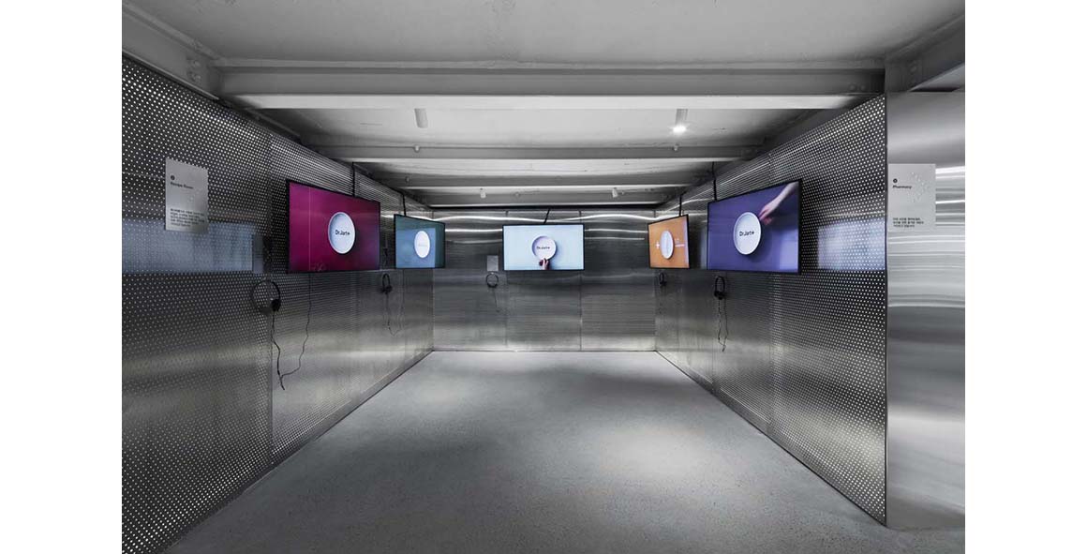
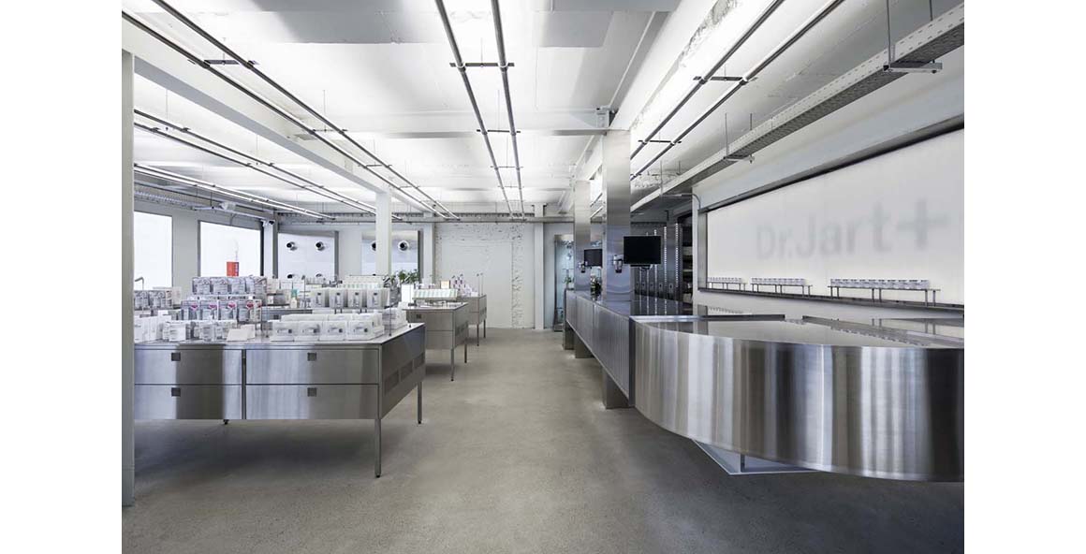
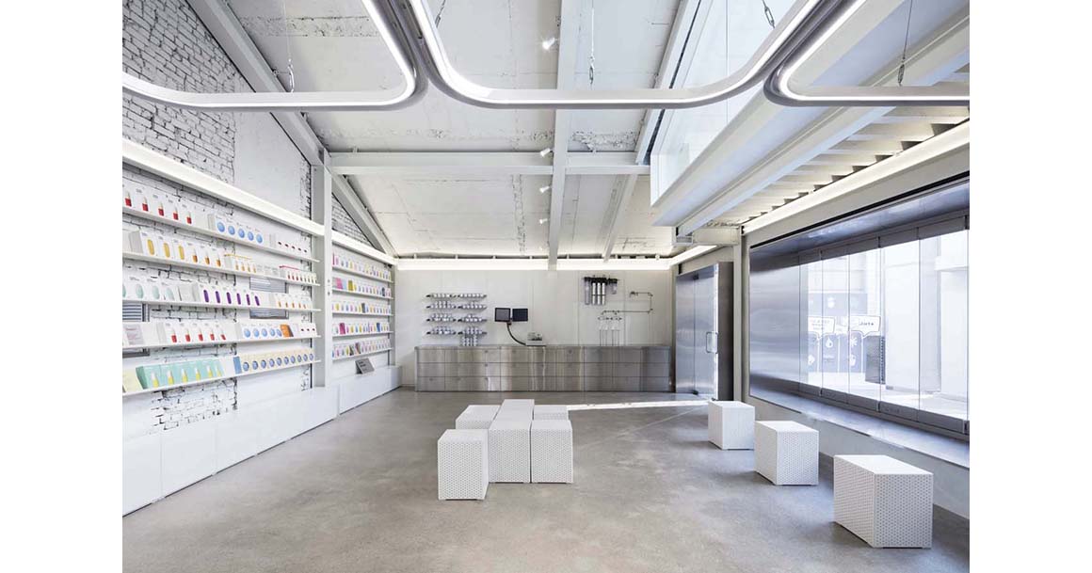
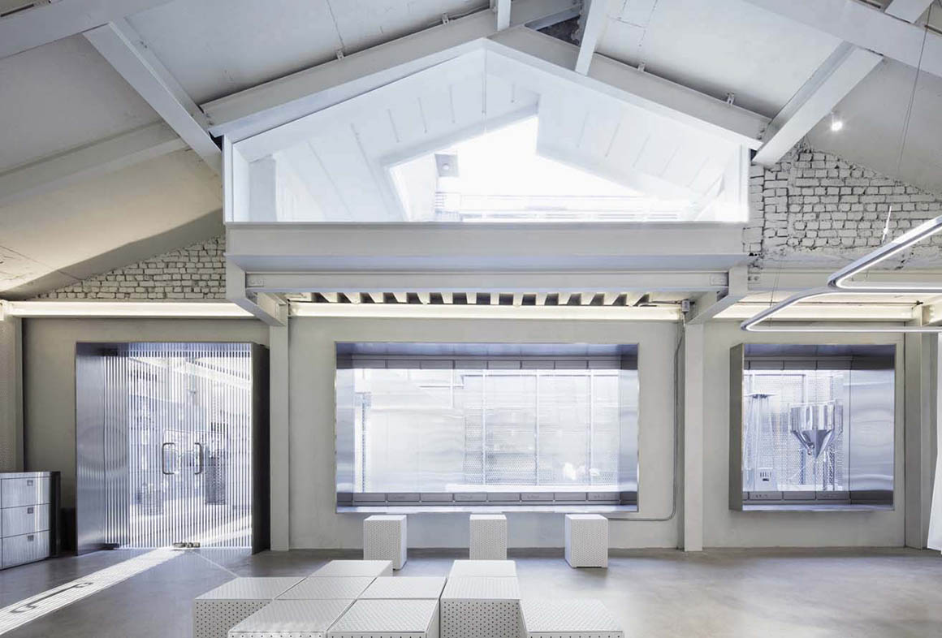
On the second floor is a showroom of Dr.Jart+ products. A huge air conditioning unit captures the attention – it is a space based on “air”. The duct, which is used as a checkout counter, filters and pumps clean air through the showroom. Customers standing in front of the counter are met with fresh air blowing gently through the front of this duct. An image wall on the front window also helps keep the air inside the building clean and fresh. While it looks like an ordinary billboard featuring printed images of products, it is in fact the filter of an air purifier. The theme of the third floor is “light”. Here, where traces of the existing building are still retained, is a space where filtered light creates a comfortable atmosphere. Emphasizing comfort and coziness, a multipurpose lounge accommodates a special skincare service with various lectures and events available only at FILTERSPACE. It is intended as a place of experience and communication where visitors may use their products and share their opinions with one another.
Project: Filterspace, Dr.Jart+ Seoul Flagship Store / Location: 46, 11gil, dosandae-ro, gangnam-gu, seoul, korea / Interior design: Betwin Space / Use: cosmetic shop / Bldg.area: 329m² / Completiton: 2016.11. / Photograph: ©Yongjoon Choi (courtesy of the architect)



































