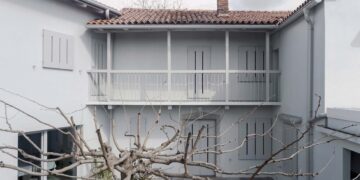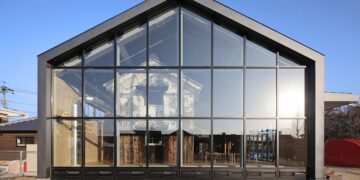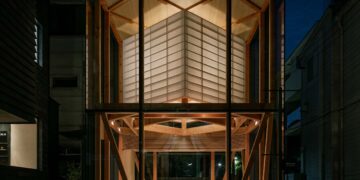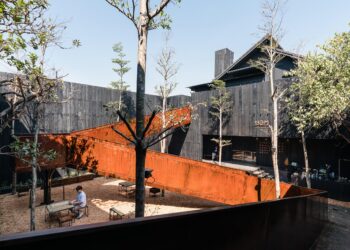A Bangkok pharmaceutical building puts employee health at the heart of its architecture
직선과 곡선의 대조를 통해 방콕 도시 풍경과 개성 있는 조화를 이룬 파머호프 사옥
TA-CHA Design | TA-CHA 디자인

FH Office is a mixed-use development project. With an area of 2,000m2, this 7-story high building consists of both commercial and residential space and is located on the west side of Bangkok.
The concept of FH Office took shape when the architects that the owner of the project, a pharmaceutical company, held an engaging perspective towards physical wellbeing: “[In addition to medicine] we also provide other dietary supplements to support healthy living. We as an administrative team also encourage a healthy lifestyle among our employees and lead by example,” the client explained; prevention is better than cure.
This attitude was to become the foundation of the design concept: duality.
40년 역사의 태국 제약회사 ‘파머호프’의 신사옥이 최근 방콕 시내의 한 주거지역에 완공됐다. 높이 7층, 연면적 2000m2 규모의 신사옥은 비슷한 규모의 저층 건물들이 모여있는 평범한 풍경 속에서, 주변을 압도하지 않으면서도 제 존재감을 톡톡히 드러내고 있다.
주변 건물들보다 훨씬 큰 규모임에도 사옥이 이처럼 자연스럽게 개성을 드러낼 수 있었던 이유는 설계 초반부터 이 동네가 지닌 특유의 분위기를 유지하고자 애쓴 덕분이다. 특히 건물 정면에서 그러한 배려가 묻어난다. 커다란 단일 매스 대신, 실별로 매스를 분할하고 재조합하여, 주변 건물들과 비슷한 스케일로 느껴지게끔 한 것이다.



Structure
The architects used two main structural approaches: post-tension slab, and post and beam. Post-tension slab holds the majority of the building parts together, while post and beam construction makes way for a modular design system (3x3x3m in size) which constitutes the main interior space.
Interior vs Exterior
As the company relies on constant collaboration between its different departments, common areas are needed to enhance workflow. It was agreed that these shared spaces should have good ventilation and be open to natural light. Consequently, the architects designed different working spaces linked by a common area that serves different purposes.
There are many advantages to this design: it considerably reduces energy use since the lighting and air conditioning systems are independently controlled in each department. It also increases semi-outdoor space and therefore invites more natural light into the working area. Perhaps, most importantly, this design could help reduce infections from airborne diseases – albeit this design project was carried out before the Covid-19 pandemic.
물론 시선을 사로잡는 강렬한 요소도 있다. 바로 계단이다. 직선적인 느낌의 상자형 매스들이 모여서 사옥의 큰 틀을 형성하되, 그 모든 공간을 잇는 계단은 나선형으로 설계하여, 직선과 곡선의 극명한 대비를 연출했다. 이러한 이원적 디자인은 회사가 추구하는 가치를 은유적으로 표현한 것이기도 하다. 파머호프는 병을 ‘치료’하기 위해 약을 만들고 판매하는 회사지만, 치료보다 예방이 더 중요함을 꾸준히 강조해온 회사이기도 하다. 건축가는 직선과 곡선의 대비, 그것이 빚어내는 대조를 통해 파머호프가 지향하는 바를 건축적으로 표현했다. 뿐만 아니라 눈을 즐겁게 하는 이 계단으로 인해 보다 많은 직원들이 승강기 대신 계단을 이용한다면, 결과적으로 직원들의 삶도 더욱 건강해질 것이다.



Staircases
The designers sought to add aesthetic appeal to the staircase design to encourage people to use these instead of elevators, which will in turn benefit their health.
Shape and Form
FH Office is located in a densely populated residential area, where row houses make up a majority of the buildings. The architects saw the possibility to add this row-house mood into the design, so both the physical characteristics and visual appearance create a juxtaposition between the building and its surroundings. Some of the common areas, for instance, give the impression of being connected to other row houses, while in other cases multiple cubic forms may appear in contrast to the rectangular buildings nearby. Likewise, the spiral staircases further emphasize a sense of duality when perceived against the backdrop of straight lines.



건물은 콘크리트 평판을 연결해 슬라브를 만든 뒤, 기둥과 빔을 세우는 방식으로 지어졌다. 사전 제작과 조립이 가능한 방식이라 공사의 효율성도 높거니와, 이렇게 만들어진 모듈형 공간들은 각 공간의 독립성은 보장하면서 상호 연관성도 유지할 수 있어, 회사 운영 차원에서도 효율적이다. 조명이나 에어컨 등을 세부 공간별로 조정할 수 있어 에너지 사용량을 대폭 줄일 수 있고, 곳곳에 반 외부공간을 조성하여 실내에 더욱 풍성한 자연광을 끌어들일 수도 있다. 또한, 공기 전염병 감염률을 낮추는 데도 도움이 되는 구조라, 코로나19로 민감한 요즘 또 하나의 새로운 대안이 될 수 있다.

Project: FH Office / Location: Bangkoknoi, Bangkok / Architect: TA-CHA Design / Structural engineer: Montien Keawkon / Client: Pharmahof Co.,Ltd. / Bldg. area: 920m² / Gross floor area: 1900m² / Interior finishing: TA-CHA Design / Completion: 2020 / Photograph: ©BeerSingnoi



































