Flexible structure for the multiple plans
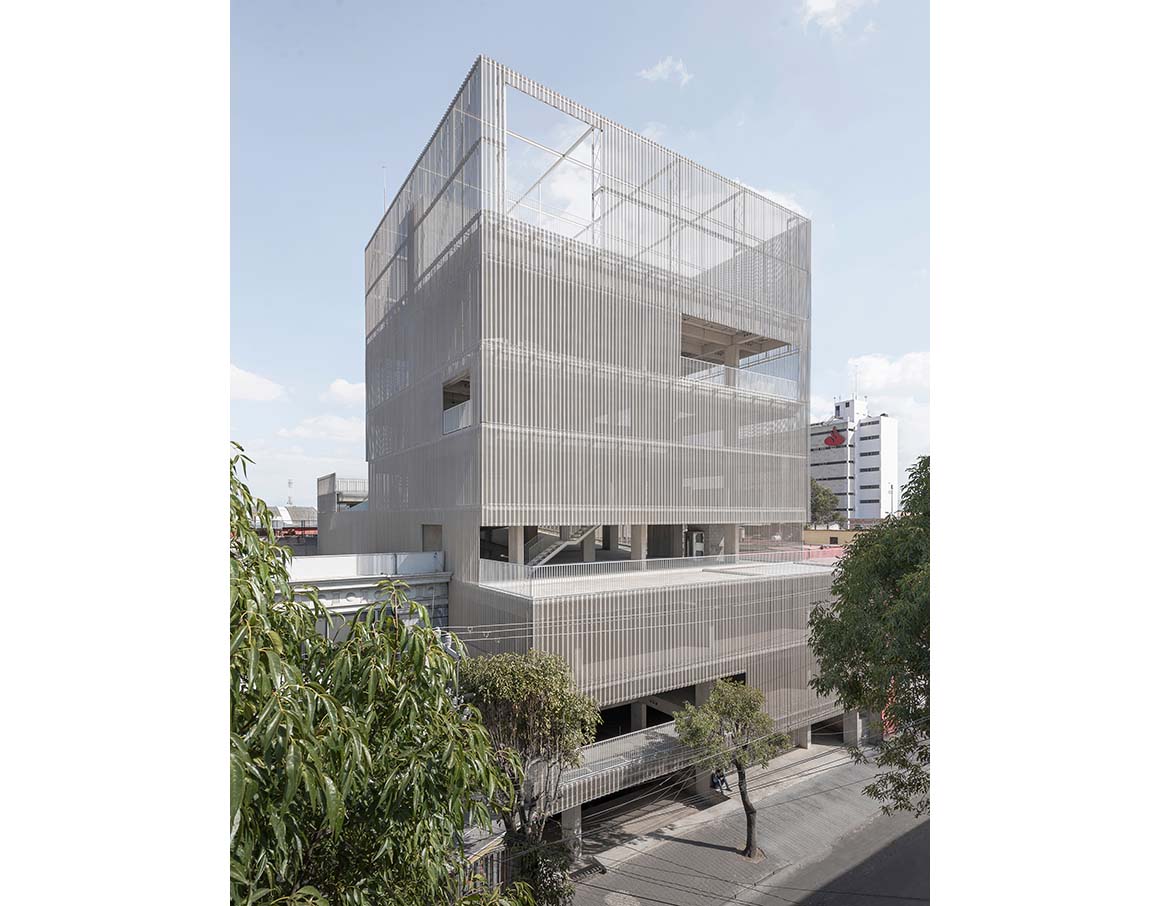
FRPO, an international architecture office based in Madrid, has designed Estación San José, a new mixed-use infrastructure hub in Toluca de Lerdo, the capital city of Estado de Mexico. The complex is located at the center of town, at the northern end of Avenida Juárez, which links the historic district with the university area. This new construction, built on a former car park, presents an opportunity to concentrate the dispersed activity around this area and to create a new locus for cultural, economic and social activity, both at local and metropolitan levels.
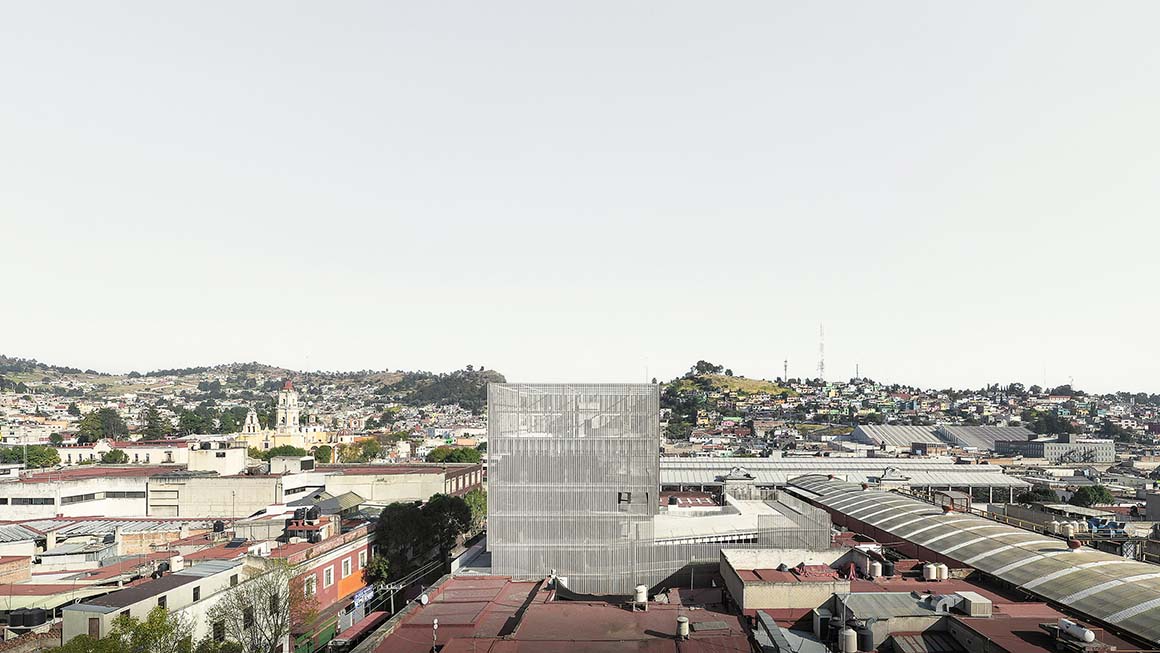
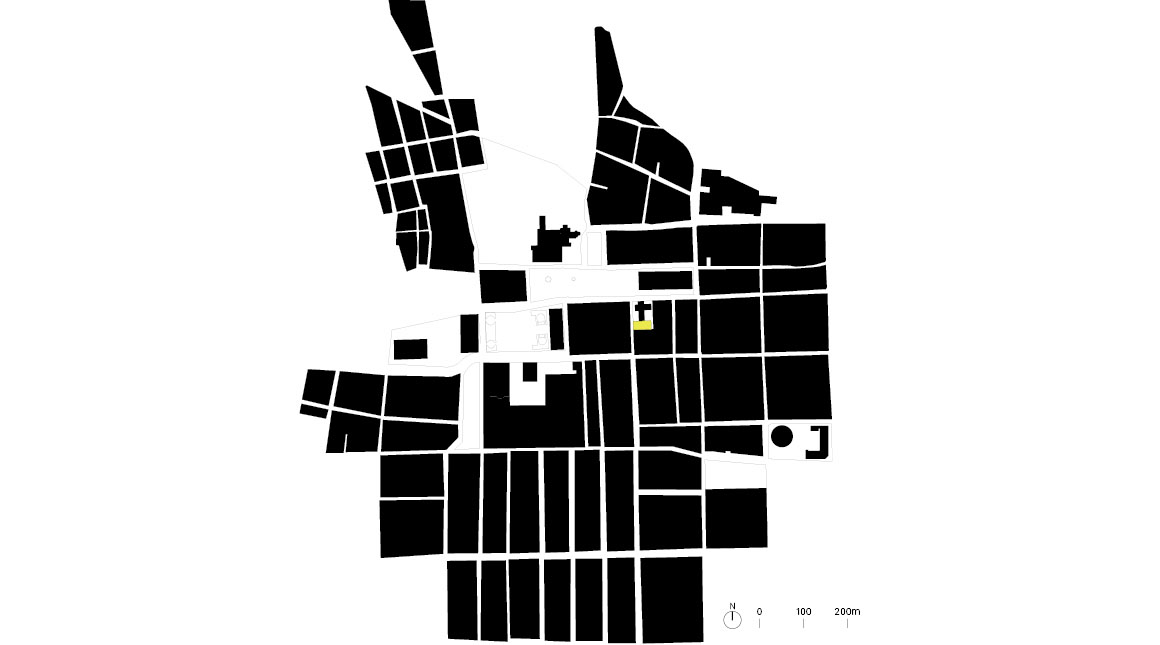
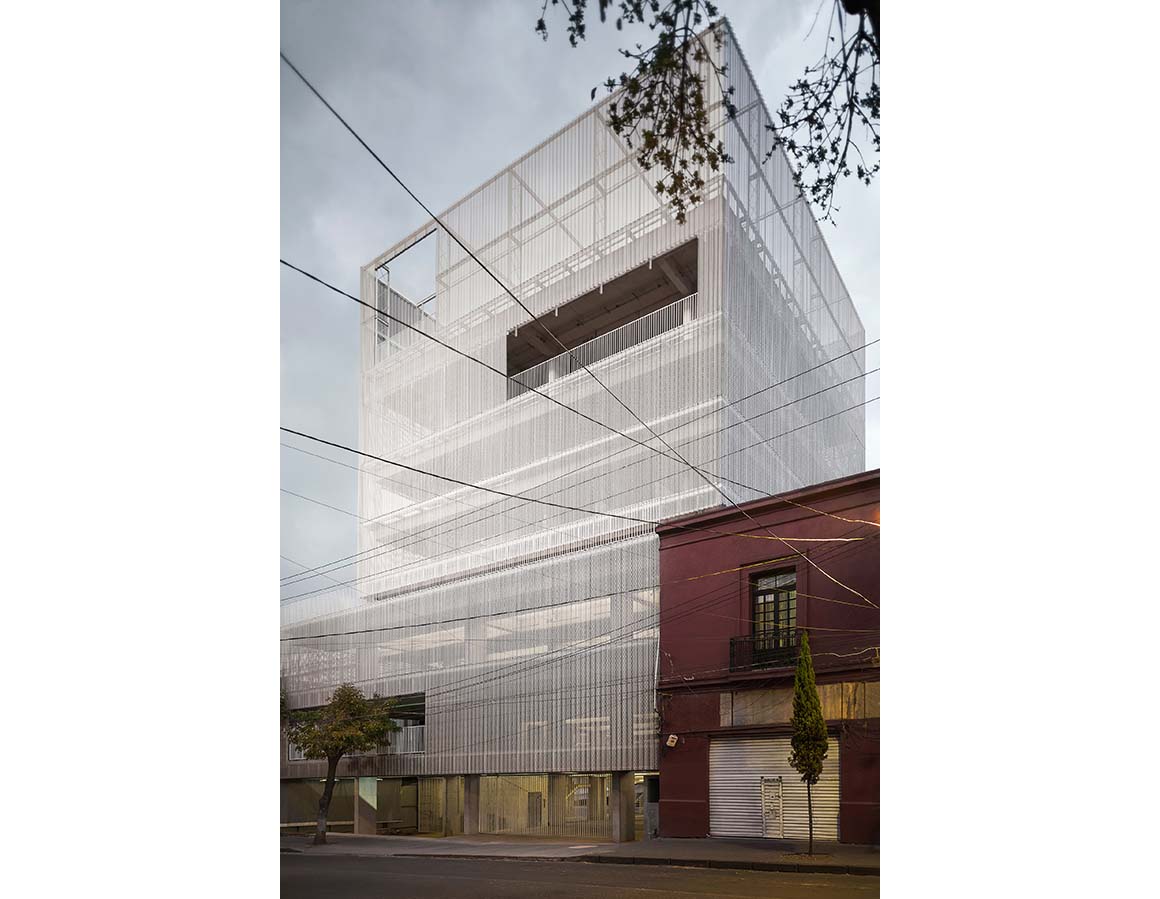

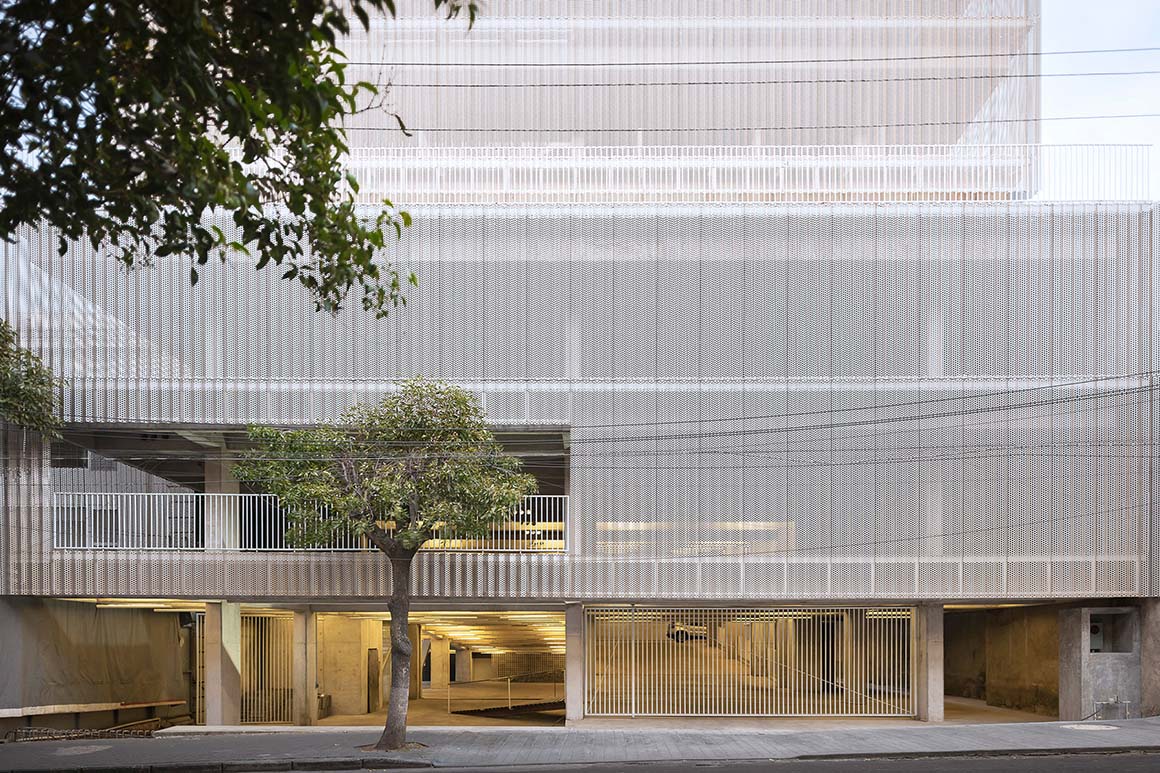
The facility will act as a social condenser and revitalize the center of the city, which sits in one of the most populated regions of the country. The design arises from the site conditions and from the possibilities offered by the environment in which it is located, namely high building density, a privileged location and an opportunity to dialogue with heritage.
The design is also influenced by the multiple and apparently incompatible programmatic requirements: parking, offices, co-working spaces, cultural spaces, commercial areas …The solution proposed by FRPO brings these together by taking the form of a flexible structure that permits the repetition and superposition of plans. This strategy multiplies the street level surface to host such diverse activities. The building is crowned by a public roof garden that offers privileged views of the area’s historic buildings and the imposing Nevado de Toluca volcano.

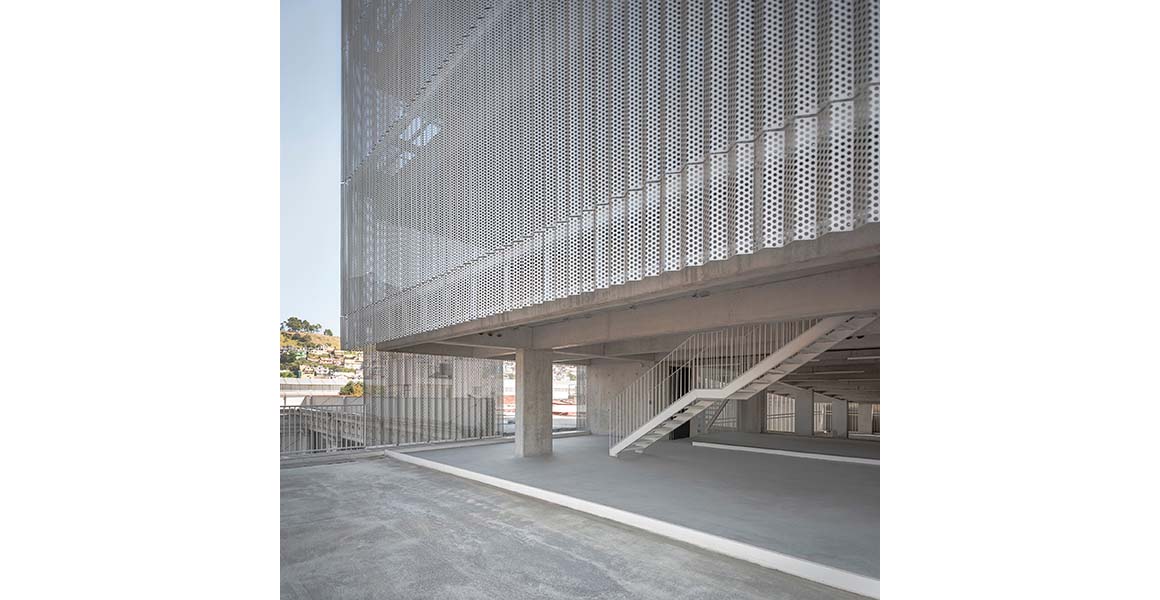
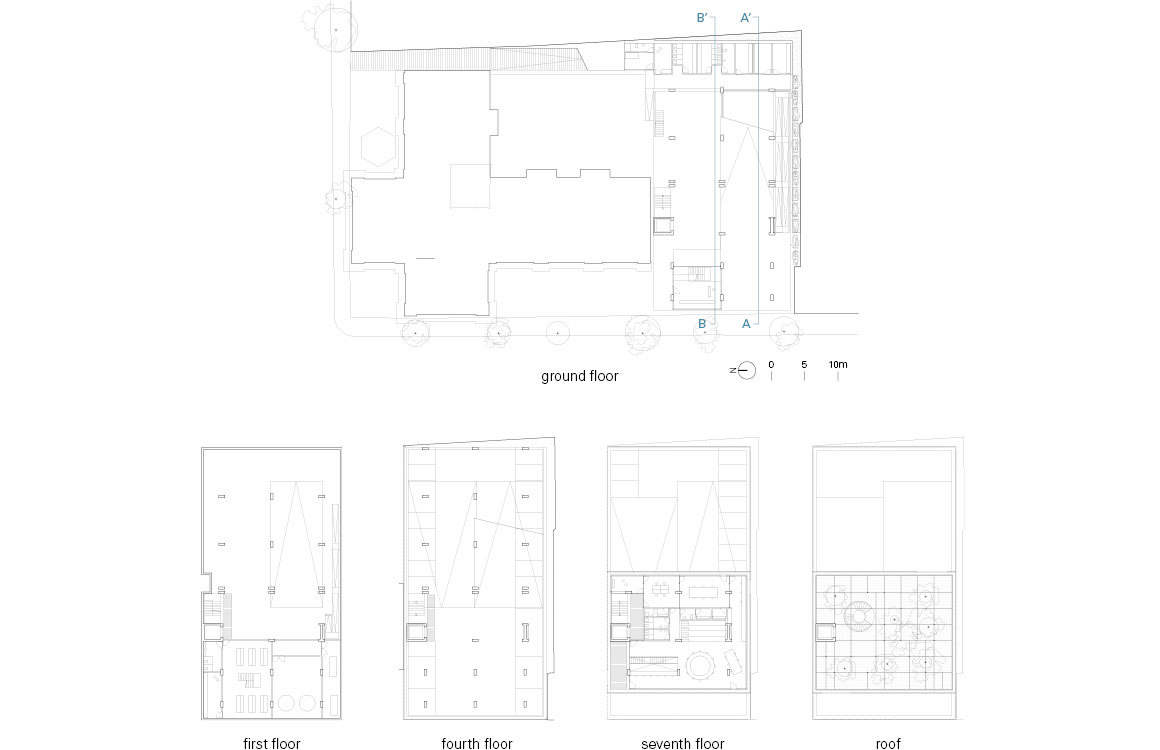
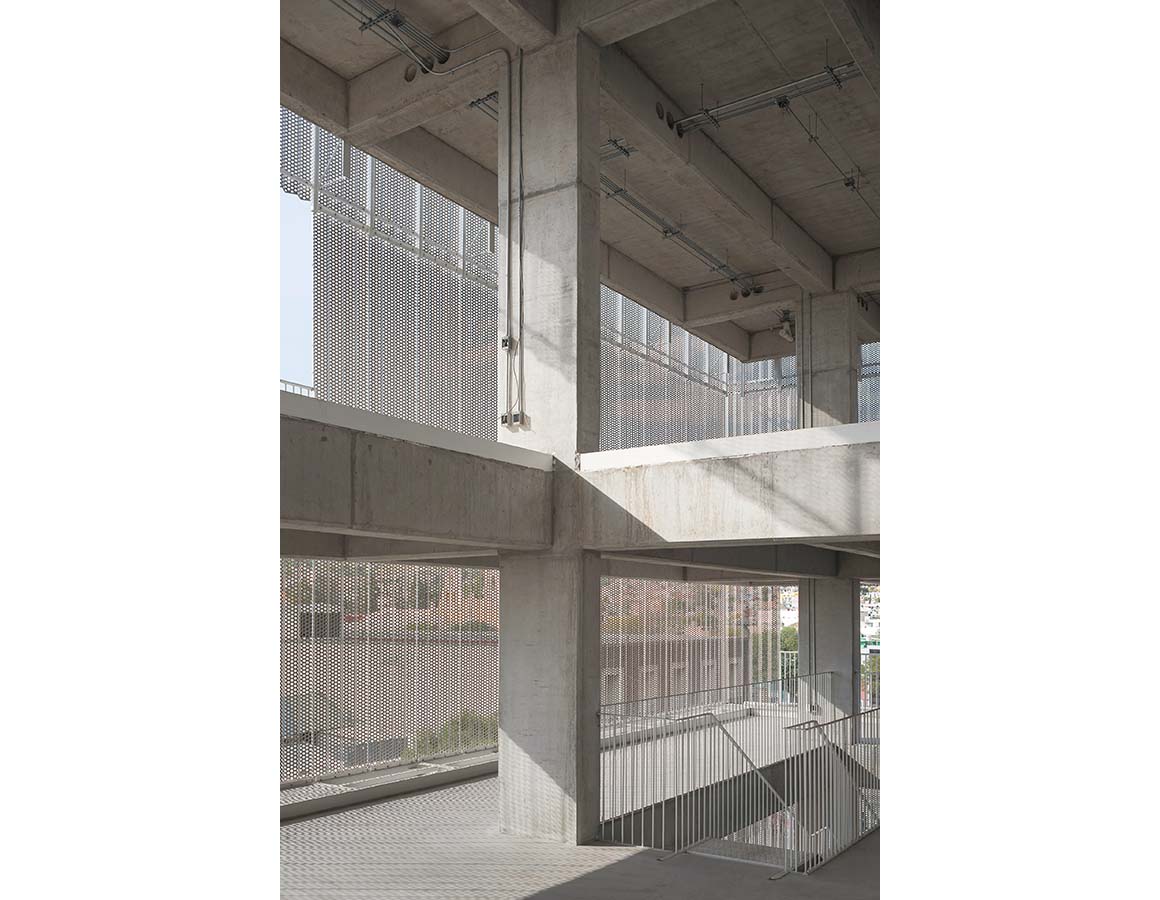
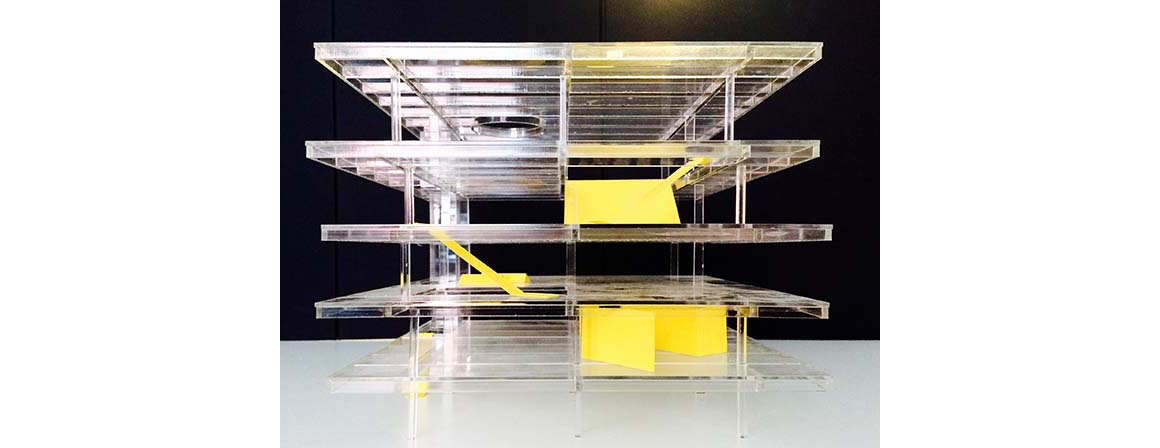
The intervention results in an exposed concrete superstructure with a bold geometry that responds to the context of the surrounding urban environment, rising and providing views, both of the immediate vicinity and into the far distance. The basic structural framework is arranged as a field of pillars that support a further arrangement of thin beams. Together these give character, unifying the whole, and not obstructing the passage of natural light through concrete walls. On one side, continuous slabs are folded over the beams to create the parking area and, on the other, these are drilled through, to generate diagonal relationships and vertical spaces that enrich the rest of the programs. In addition, all this is covered with a delicate light metal skin that wraps the resulting volume. Gaps are left to create strategic openings which look out to the views most likely to be appreciated by the building’s users: the Cathedral, the Cosmovitral (botanical garden) and the mountains to the southwest of the city.
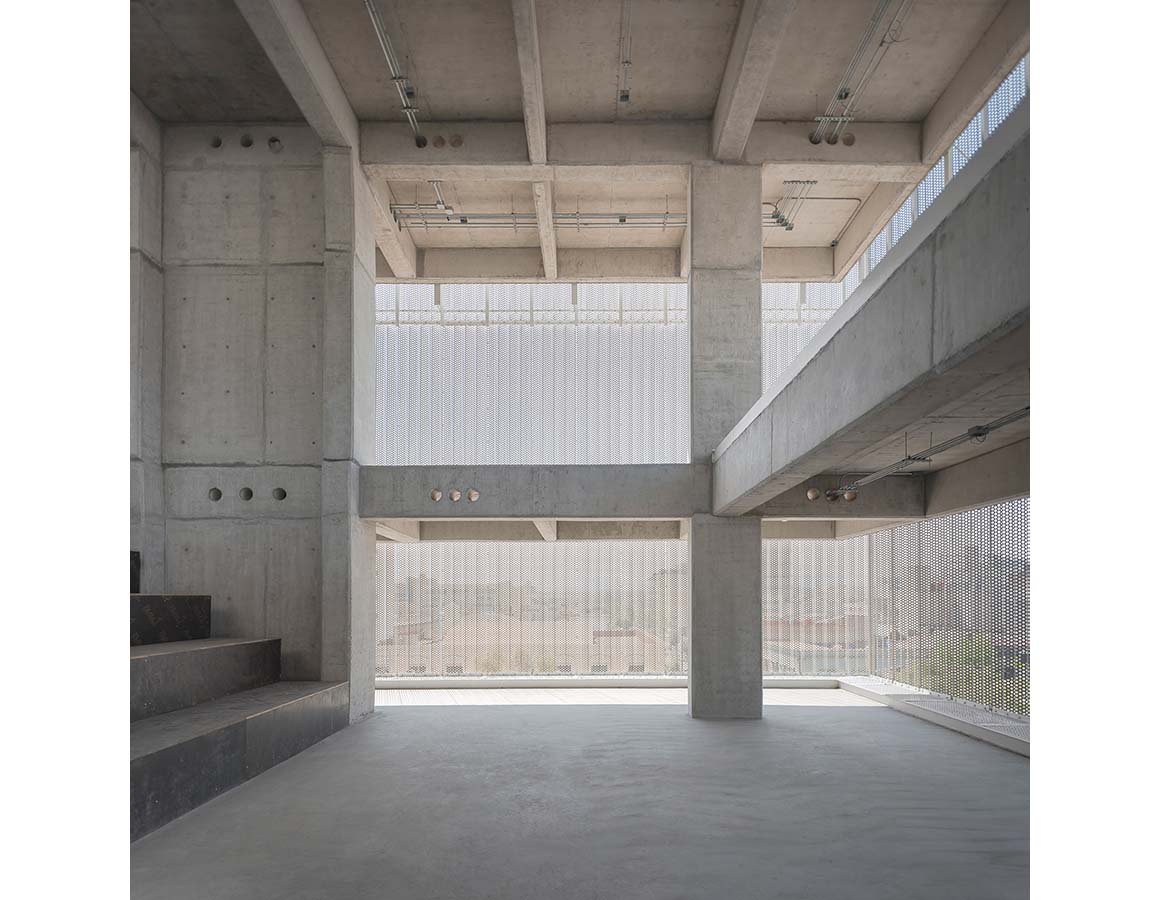
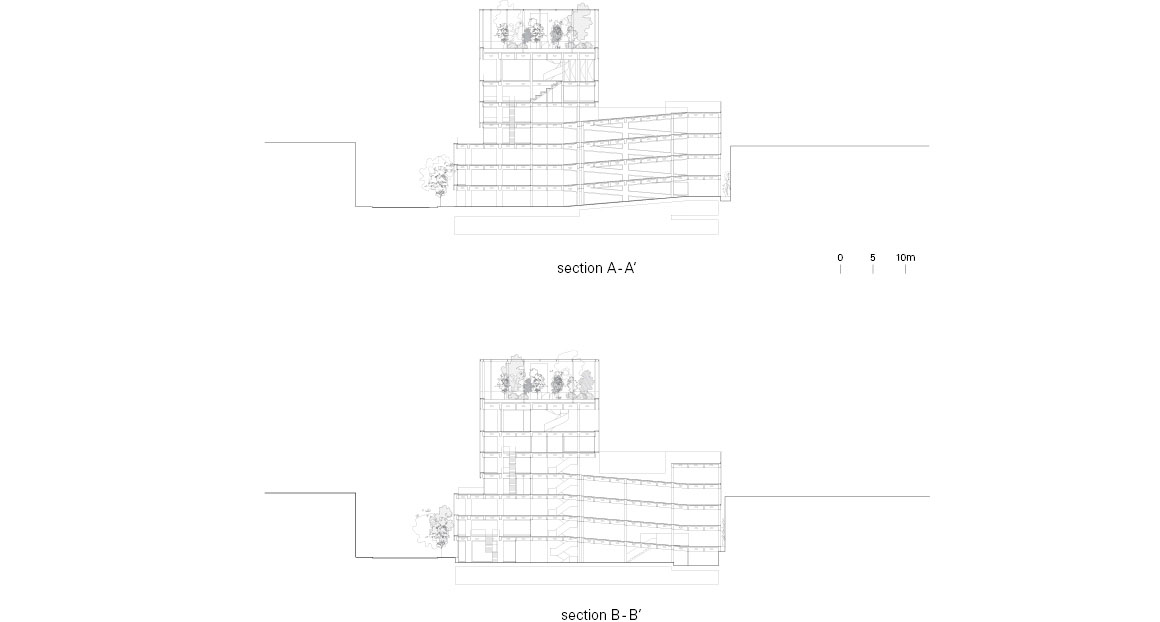
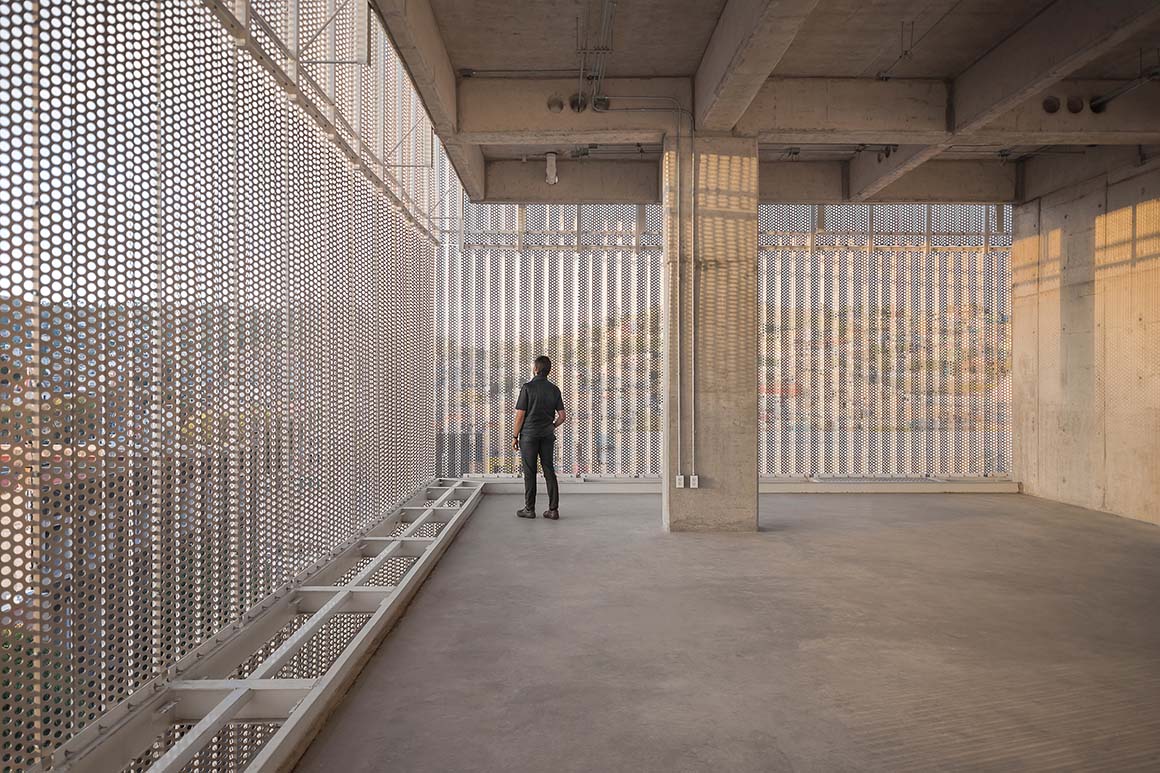

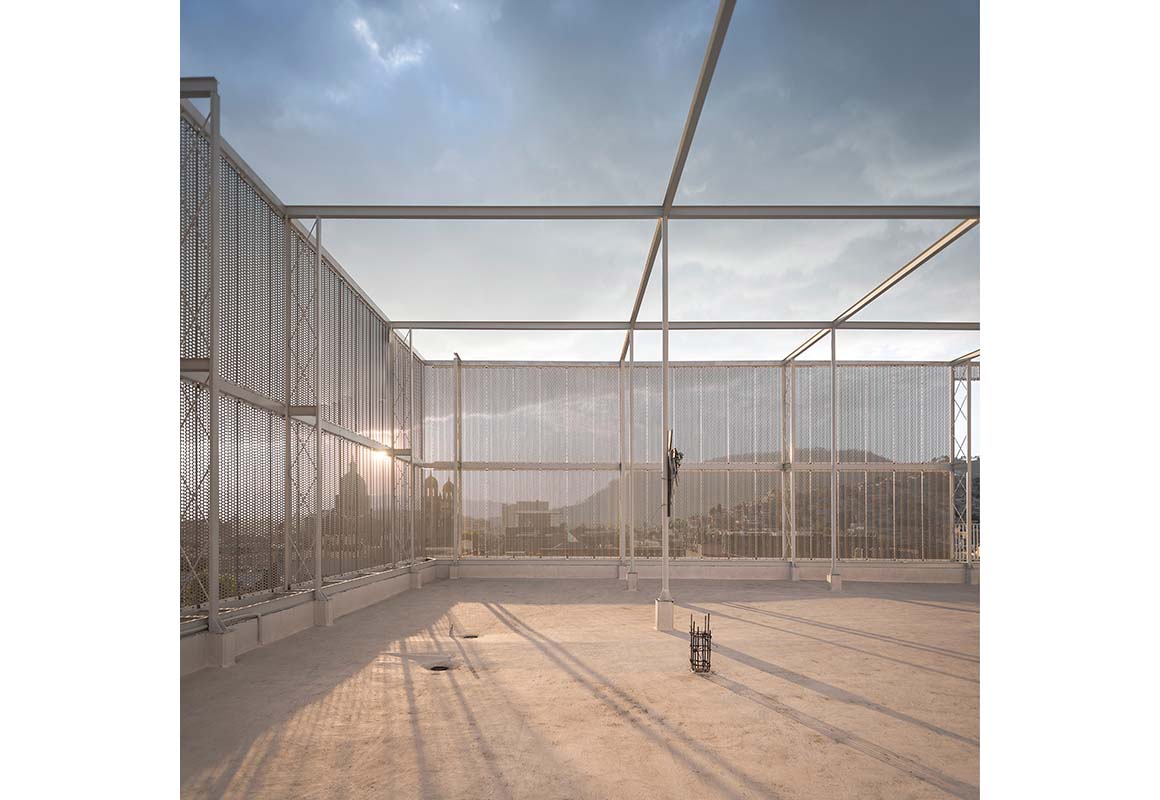
Project: Estación San José / Location: Toluca, Mexico / Architect: FRPO / Project leaders: Pablo Oriol, Fernando Rodríguez / Collaborators: Francisco Díaz, Ricardo González, Ana Suárez-Anta, Esther Ibáñez, Jaime Hortal / Consultants: Axiom Ingeniería, Pablo Urbano, Antemio Vargas / Model: FRPO, Ctrl X / Surface: 6,300m² / Design: 2015 / Construction: 2017.4 – 2020.11 / Completion: 2020 / Photograph: ©Luis Gallardo_LGM Studio(courtesy of the architect)



































