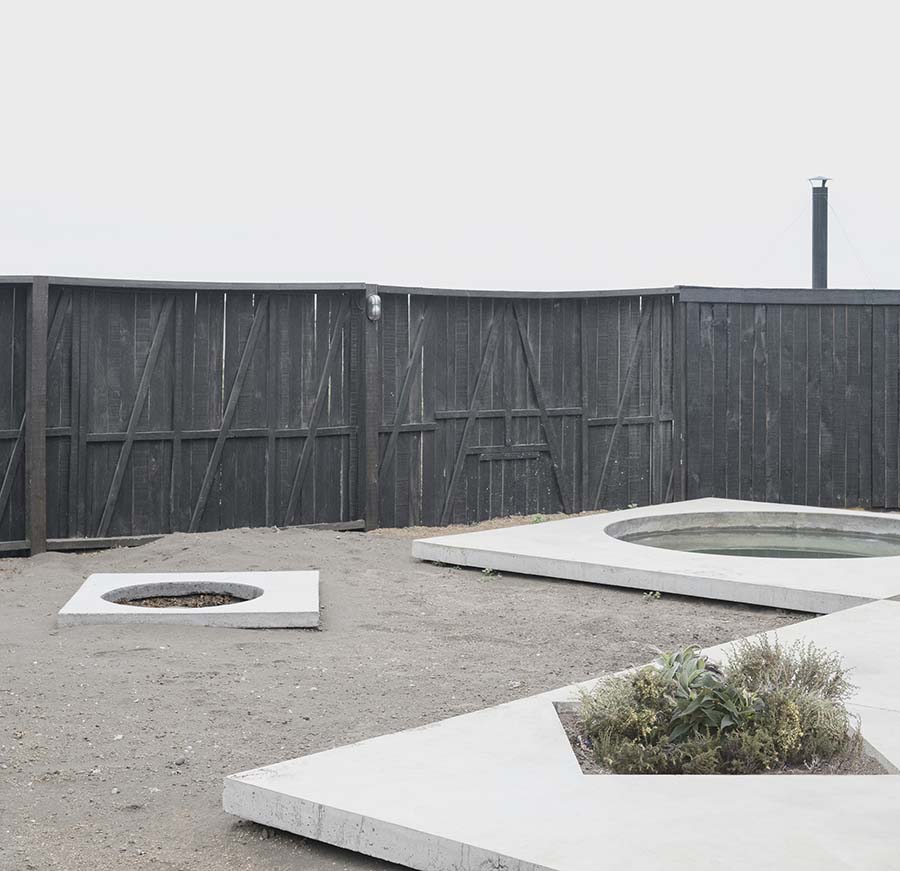Vertical application of the coastal typology
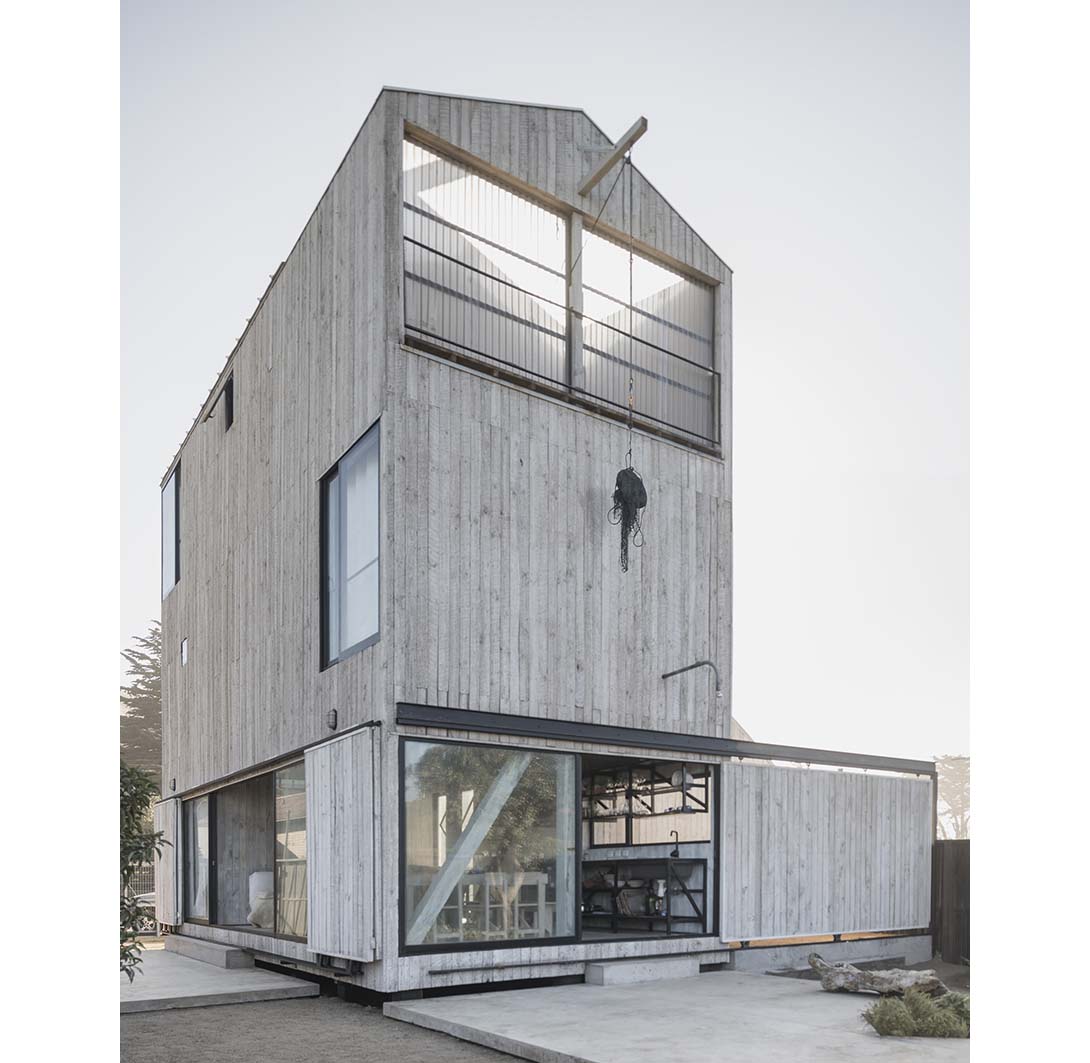
A few meters from the shore of the Navidad Bay in south-central Chile, where the typical forest of a winding valley meets the coastline of a former industrial area, now being redeveloped as a resort. El Gauchal House, which at first glance resembles a barn, is the second house built by four families of 14 people. As a multi-person house, the different preferences were harmoniously reflected in a single, three-story volume limited to an area of 111 square meters.
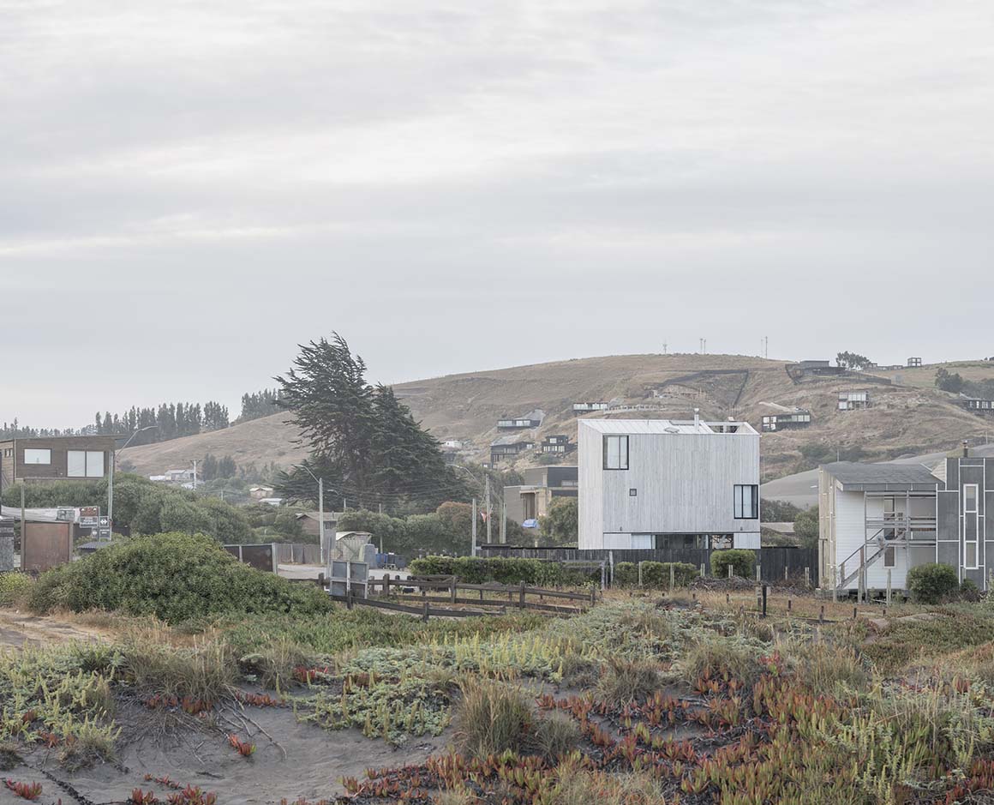
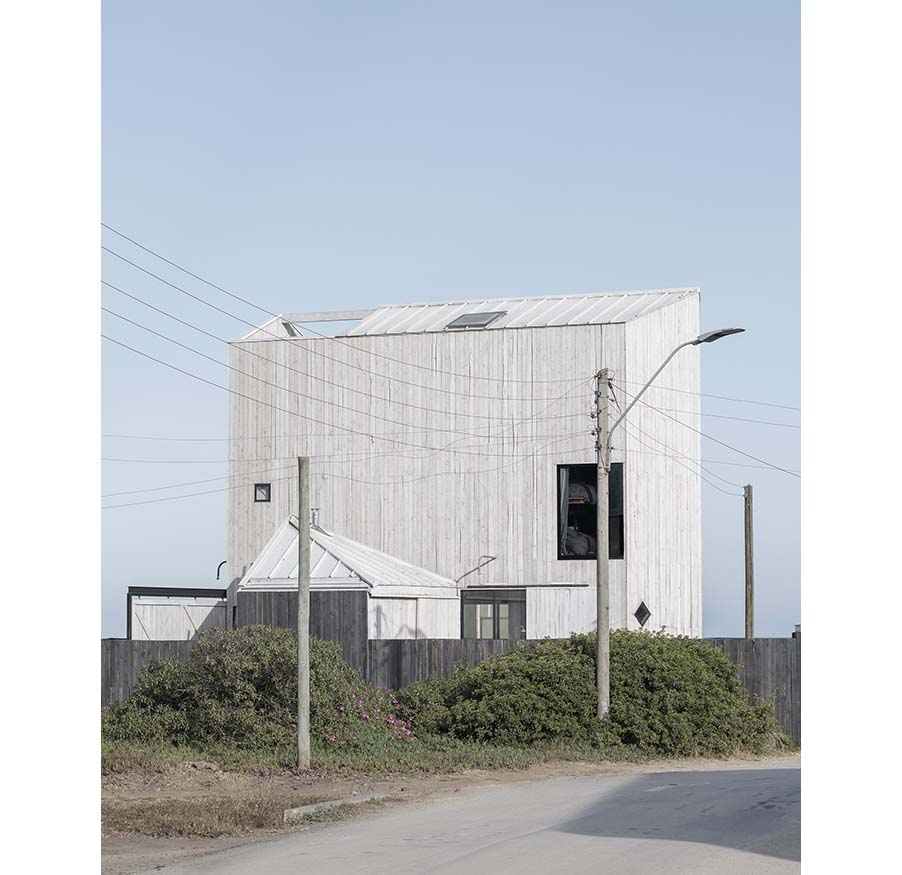
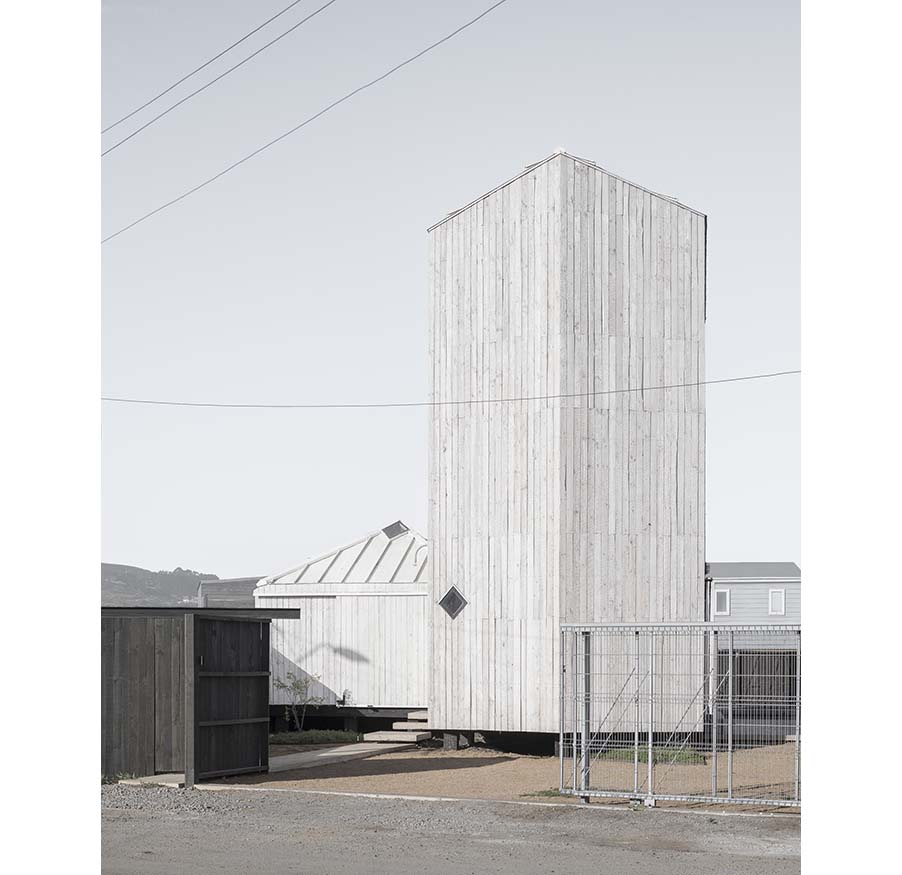

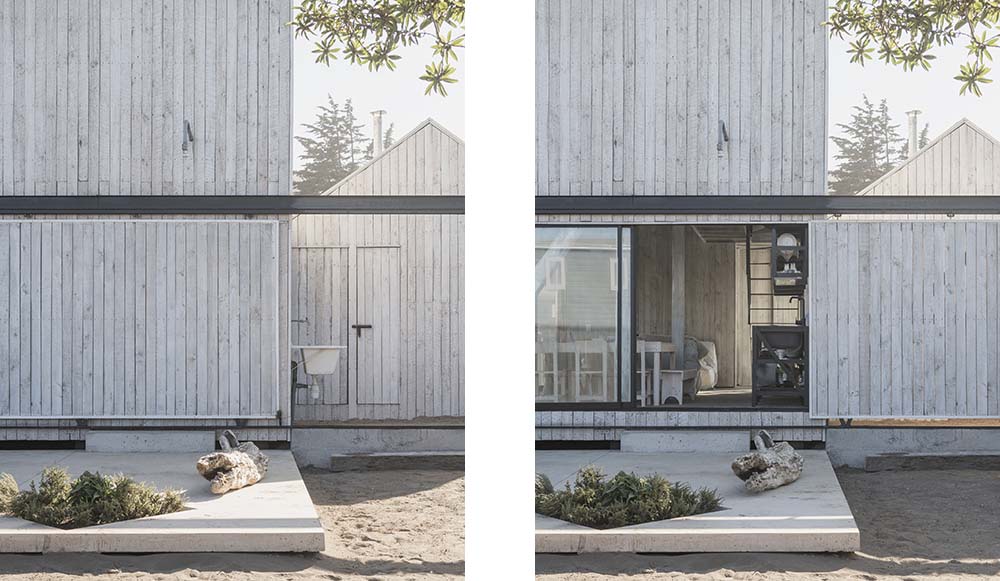

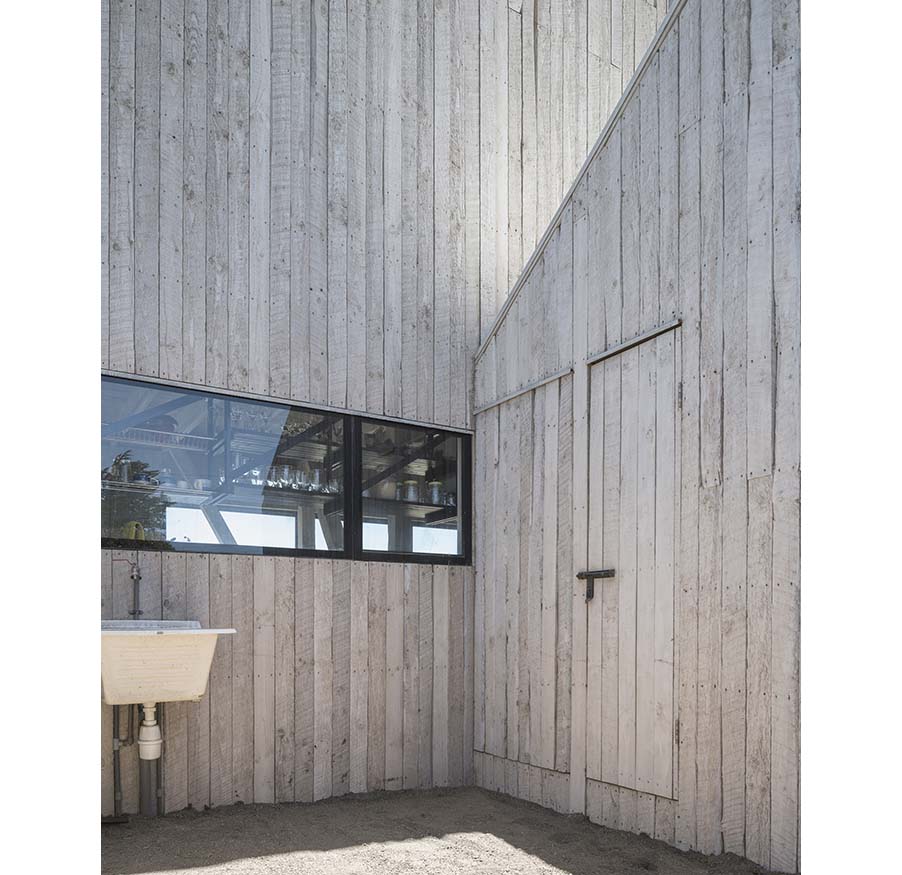
The house rearranges the typical architectural typology of the coastal area, rising vertically to provide views of the neighborhood from the upper terrace. The verticality that liberates the volume from the ground creates a new relationship to the vertical axis, which in turn creates another set of associations. The towering form, soaring in height while maintaining a minimal footprint, unexpectedly creates a sense of scale, and the sizes and positions of the windows gave rise to a composition that cannot be clearly explained.
The interior spaces are connected through a central void. This circulating element expands the public space and links a path of movement. ach family has one, and there are four individual rooms dispersed on each floor at both ends of the house, all placed at an equal distance from the center. The room sizes are also identical. Through this typology, the design is akin to a small hotel where no one occupies the house exclusively, and everyone shares the space on equal terms, suppressing any kind of hierarchy.
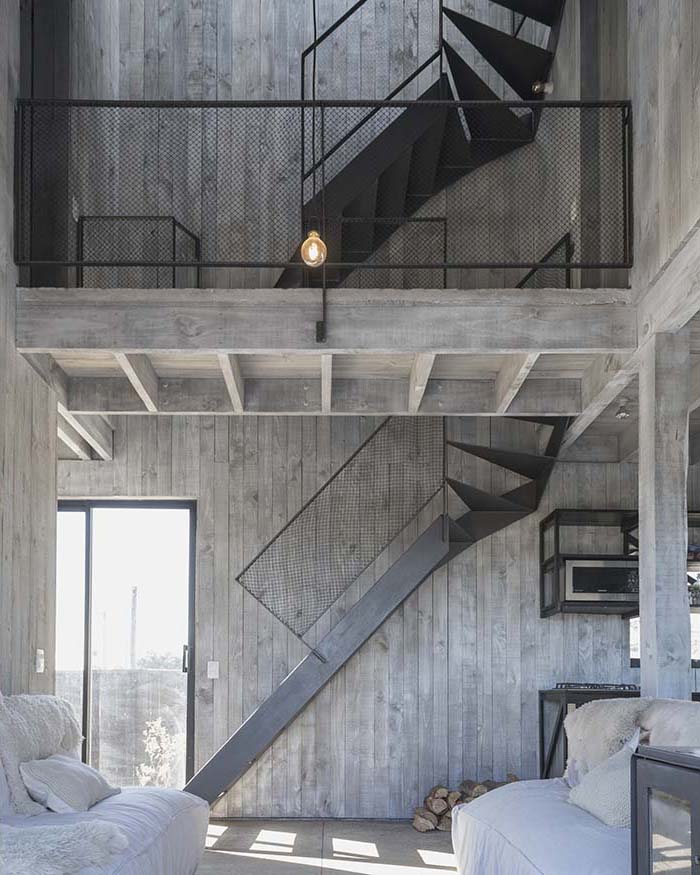
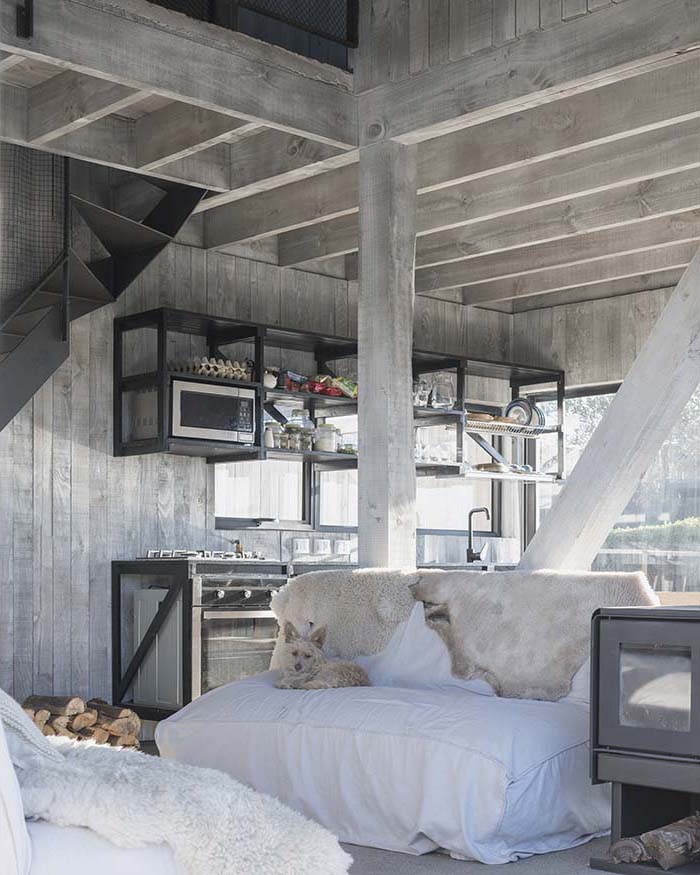
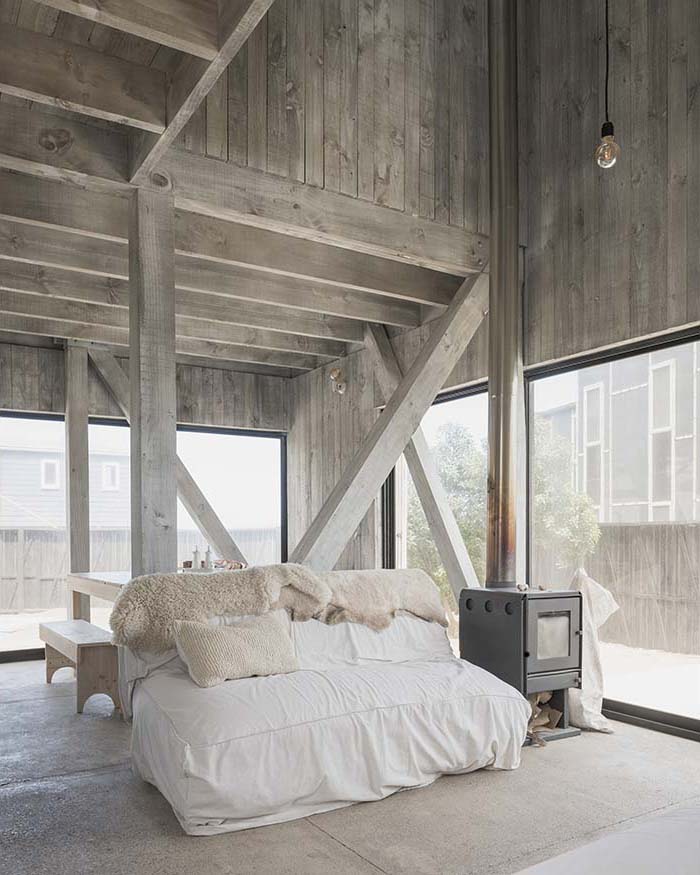

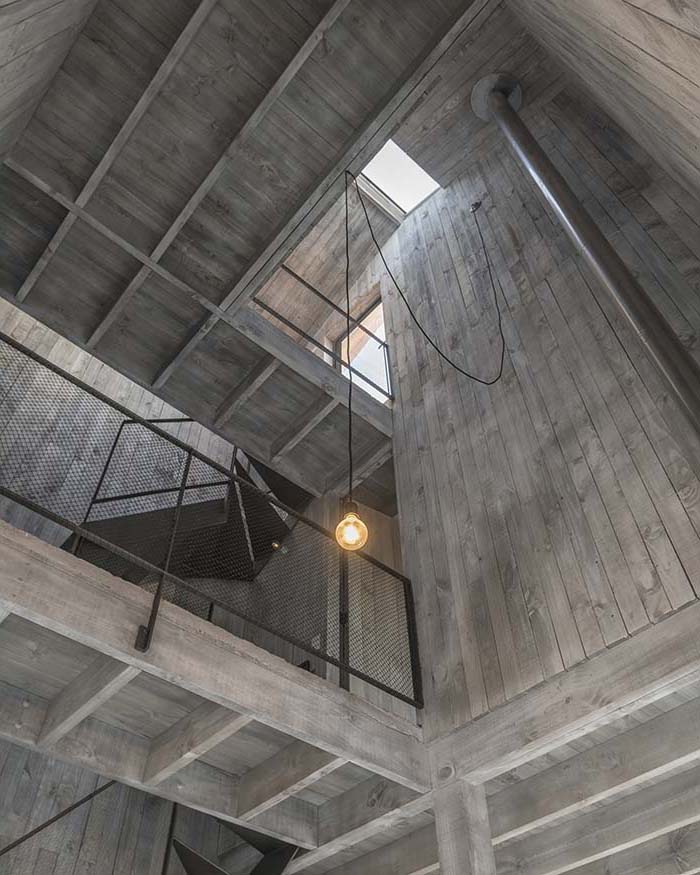
Both the main façade and the roof are made of the same material, sculpted as a single mass with minimal facets, blurring the boundaries between the two elements. This intersection of vertical and oblique axes creates a synergy like an architectural language that organizes each element of the house: its position within the site boundaries, the form of the envelope that covers the space, the windows, etc. Both the interior and exterior are clad in solid wood, which has a grayish color that represents the passage of time and a pristine white color that has been faded by exposure to the extreme conditions of the coast.
Project: El Gauchal / Location: Navidad, Chile / Architect: Iván Bravo / Collaborators: Martín Rojas & Gino León / General contractor: William Farías / Site area: 340m² / Bldg. area: 111m² / Structure: Pedro Bartolomé / Completion: 2020 / Photograph: ©Bruno Giliberto (courtesy of the architect)
