A buffalo barn and nature observation trail reflecting rural geometries
전원의 기하학을 반영한 버팔로 물소 축사와 자연 보호 구역 산책로
Paradigma Ariadné | 파라디그마 아리아드네
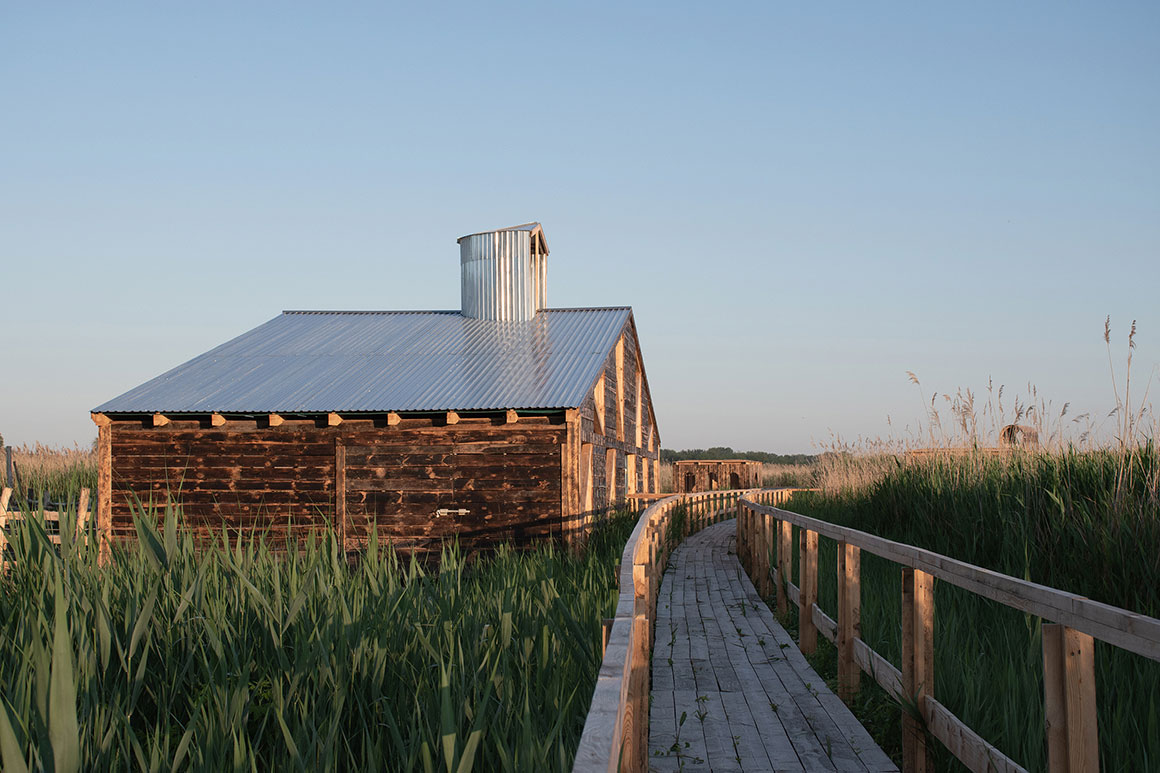
Budapest-based Paradigma Ariadné architecture studio was invited by the city of Sándorfalva to design an educational trail and buffalo barn as part of a protected nature reserve, which today has been wholly overrun by reeds.
The initial aim of the development was to introduce buffalos to the area. This served two purposes: on the one hand to encourage visitors to the site, giving them the chance to visit the trail and watch these creatures in their natural living environment. On the other hand, the buffalos would alter the ecosystem of the area, helping to return the place to being a lake and swamp. In turn this would then encourage hundreds of native species to return to the open water, which had been lost due to the overgrowth of reeds.
부다페스트 기반의 건축 스튜디오 파라디그마 아리아드네는 산도르팔바 도시의 초청으로, 현재는 갈대로 완전히 뒤덮인 자연 보호 구역에 산책로와 버팔로 물소 축사 디자인을 의뢰 받았다. 개발의 최초 목적은 버팔로 물소를 이 지역에 들여오는 것이었다. 이를 위해 먼저 방문객들이 산책로를 방문하여 자연 서식지 환경 속 물소들을 관찰하도록 유도하고, 물소들이 지역 생태계에 변화를 주어 이 곳이 호수와 늪지로 돌아가도록 돕고자 했다. 이로써 무성한 갈대들로 사라졌던 수백 종류의 토착종들이 물의 터전으로 돌아올 수 있을 것이다.
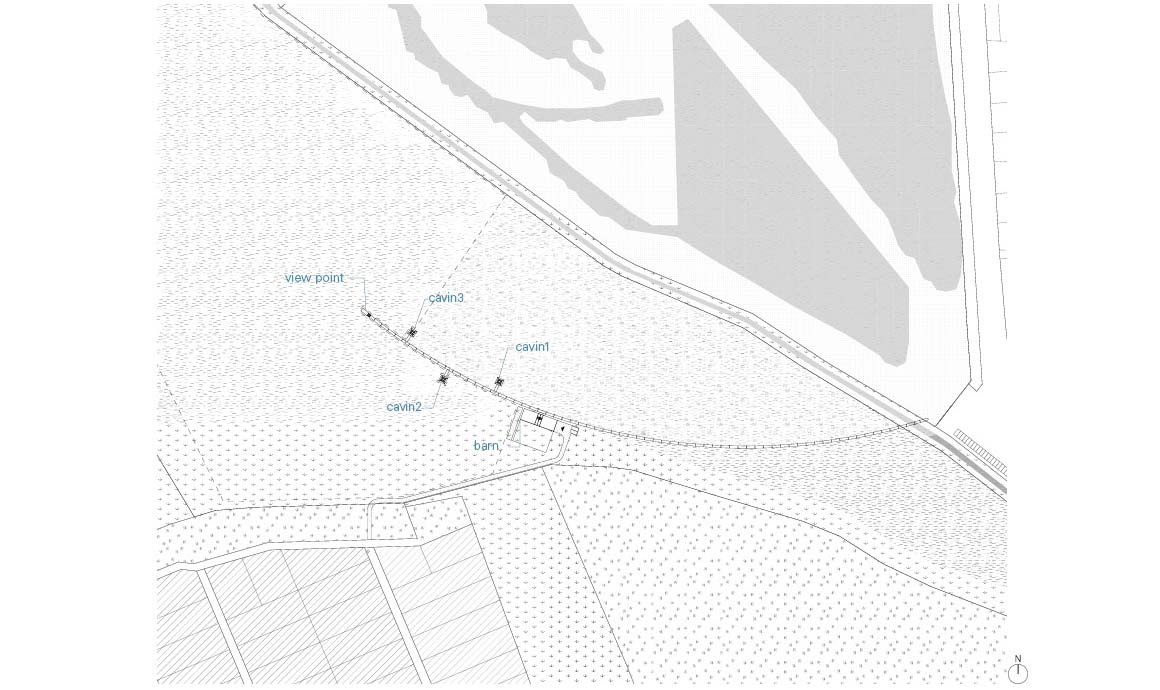
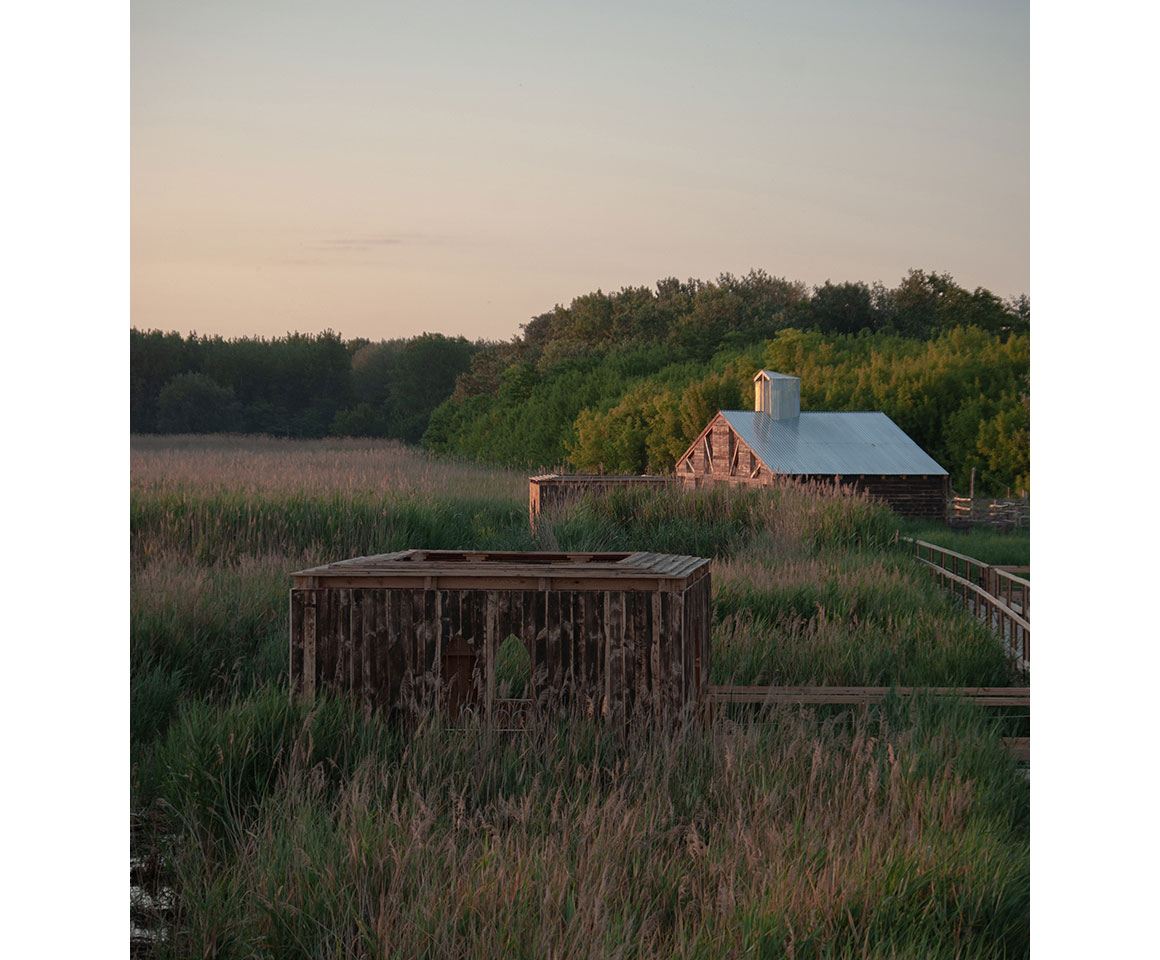

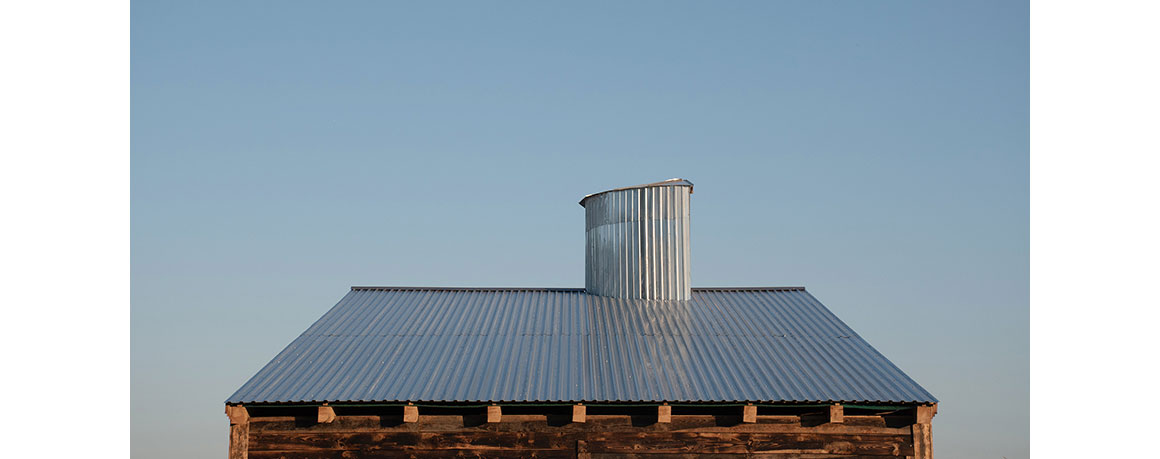
For the architect this represented both a design activity and a challenge to reinterpret the built environment within the context of the natural landscape.
Concept-wise this project revolved around understanding the typology of agricultural buildings within the Eastern European landscape throughout history. Such buildings within the Hungarian countryside constitute a mixture between contemporary industrialized technologies alongside buildings of over a hundred years old. In some cases, these contrasting qualities are clashed together in a very naïve way. Yet both of these kinds of architecture include both big and simple geometries, and this creates unique character in the landscape.
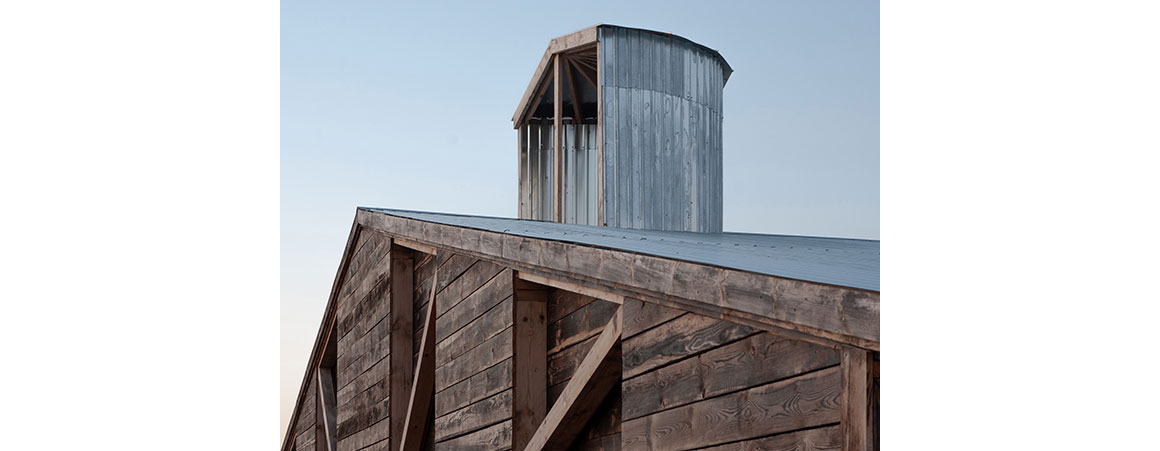

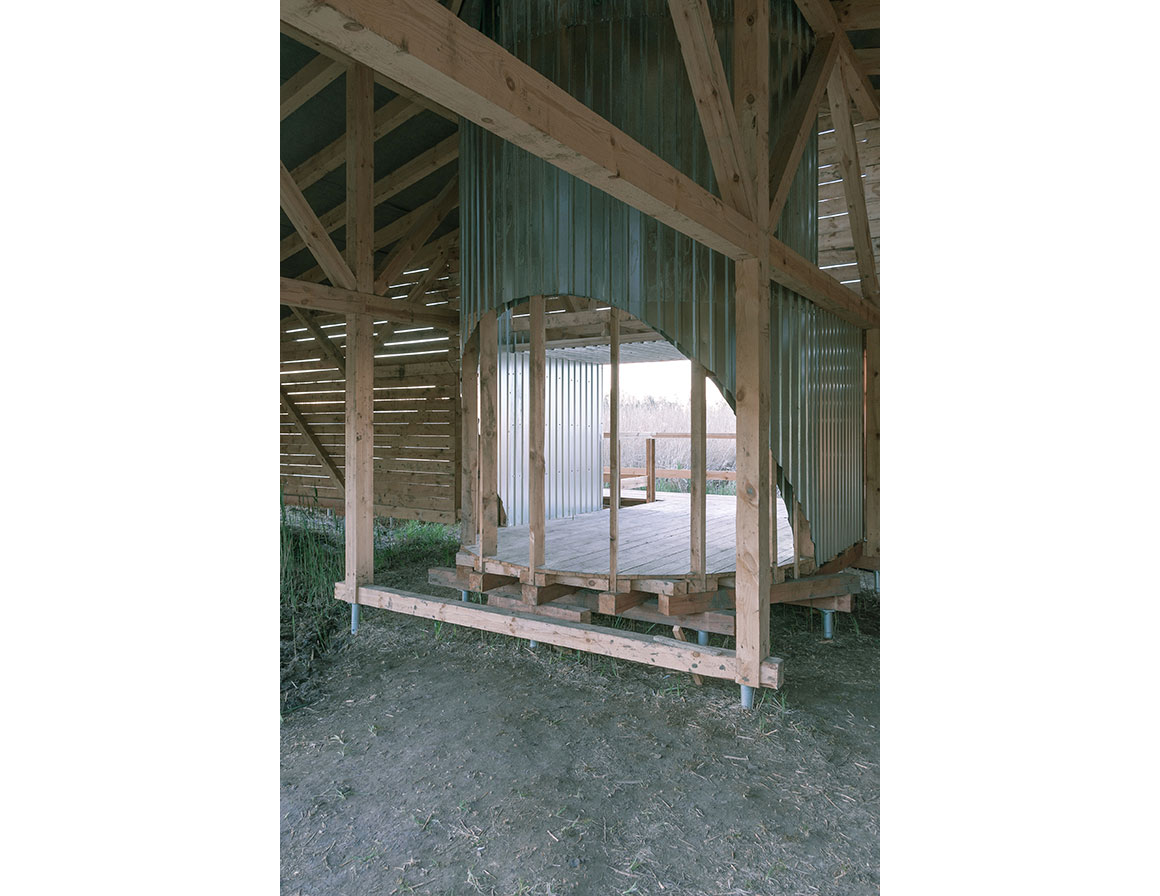
개념적으로 이 프로젝트는 동유럽 역사 속 농업 건물의 유형학에 대한 이해를 중심으로 했다. 헝가리 전원 지역에서의 농업 건물들은 현대식 산업화 기술과 백여 년이 넘은 건물들이 혼재되어 있다. 때로는 이 대조적인 성격들이 충돌하기도 한다. 하지만 두 건축 양식 모두 크고 간단한 기하학을 기반으로 하여, 지역에 독특한 정체성을 부여한다.
건축가는 체계적인 방식으로 재미있는 기하학 구성을 도입하여 이 성격을 유지하고자 했다. 부지에 500m 길이의 커브 경로를 500m 반경으로 만들고, 주변 자연 경관을 관찰할 수 있는 장소들을 여럿 설치했다. 한 개의 버팔로 물소 헛간, 거의 목재로 만들어진 3개의 작은 설치물들의 프레임을 통해서도, 그리고 끝에 위치한 전망대에서도 자연을 감상할 수 있다. 거대한 커브 경로 덕에 이 장소들은 하나씩 순서대로 방문객들에게 드러나며, 마지막 전망대에 이르러서야 전체 공간의 멋진 광경을 볼 수가 있다.
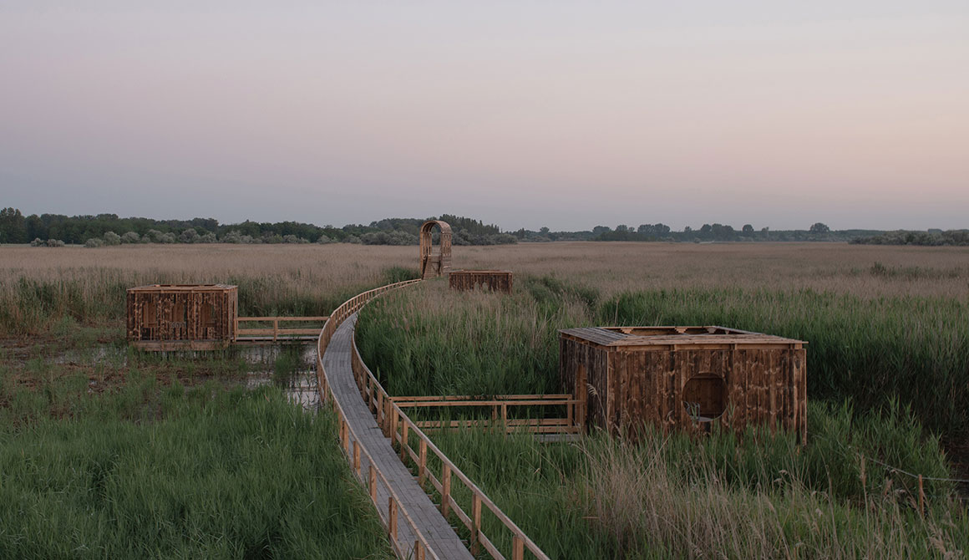

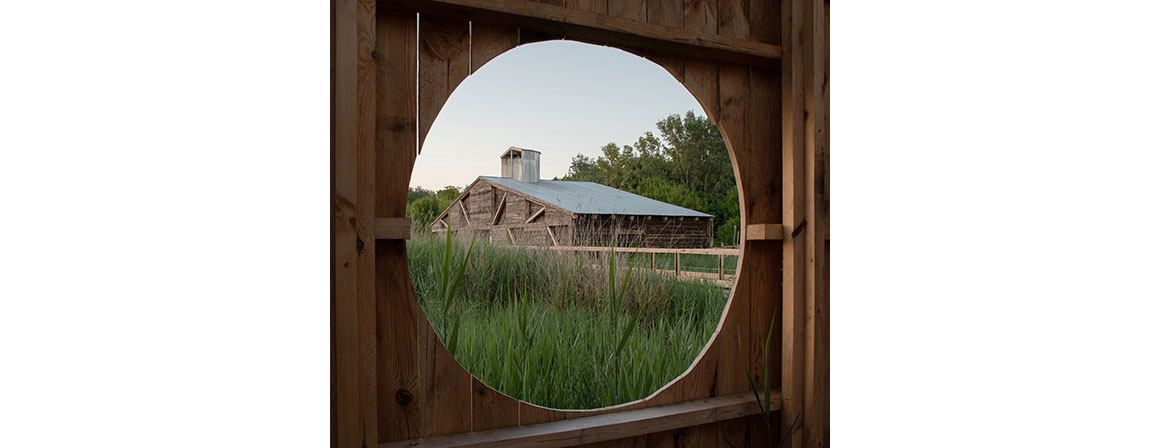
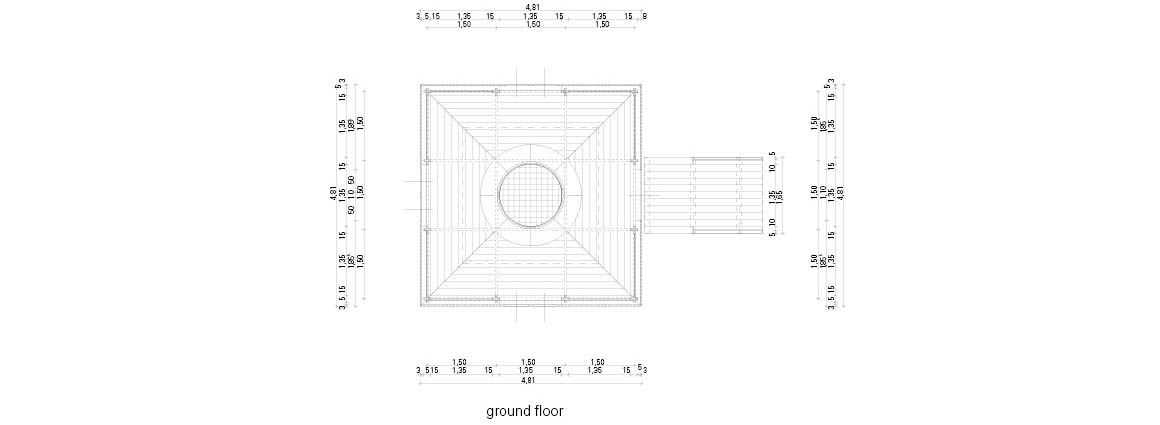
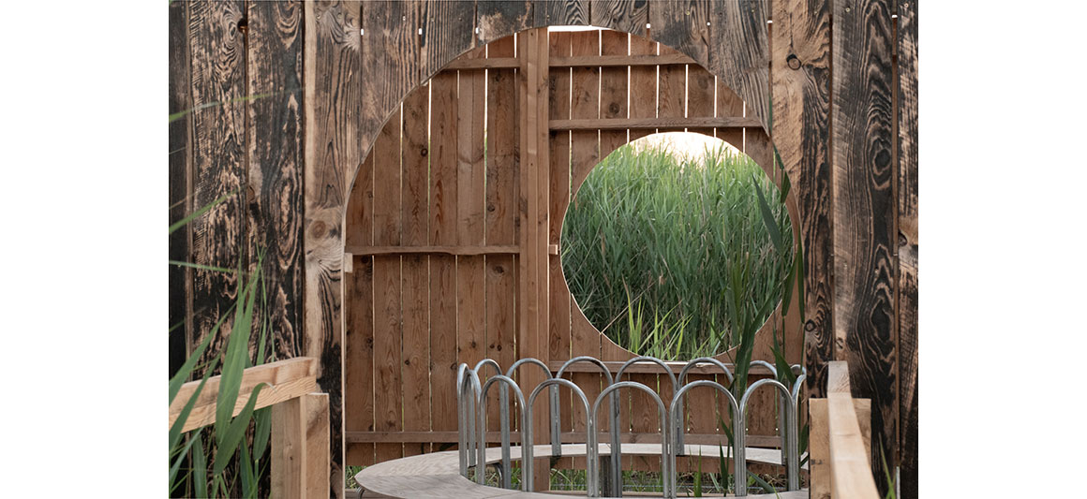
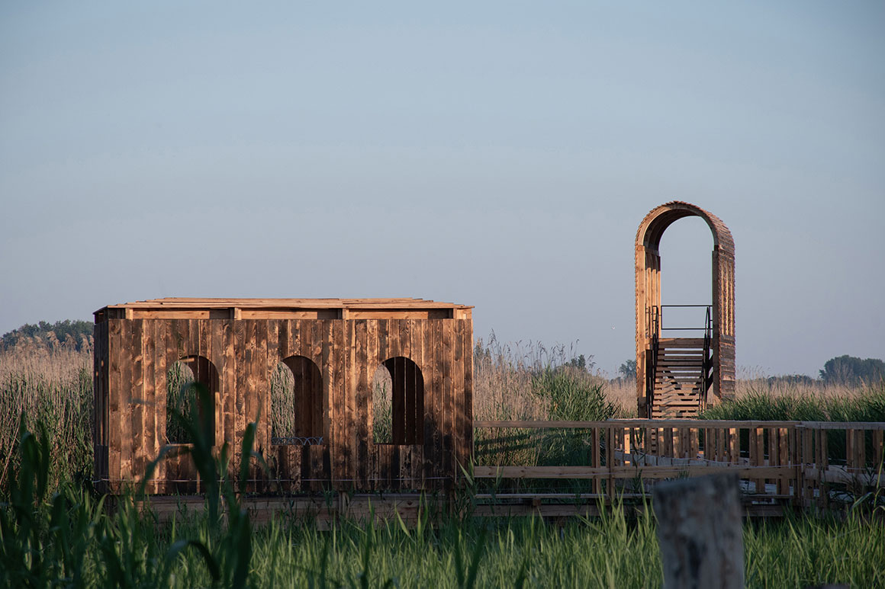

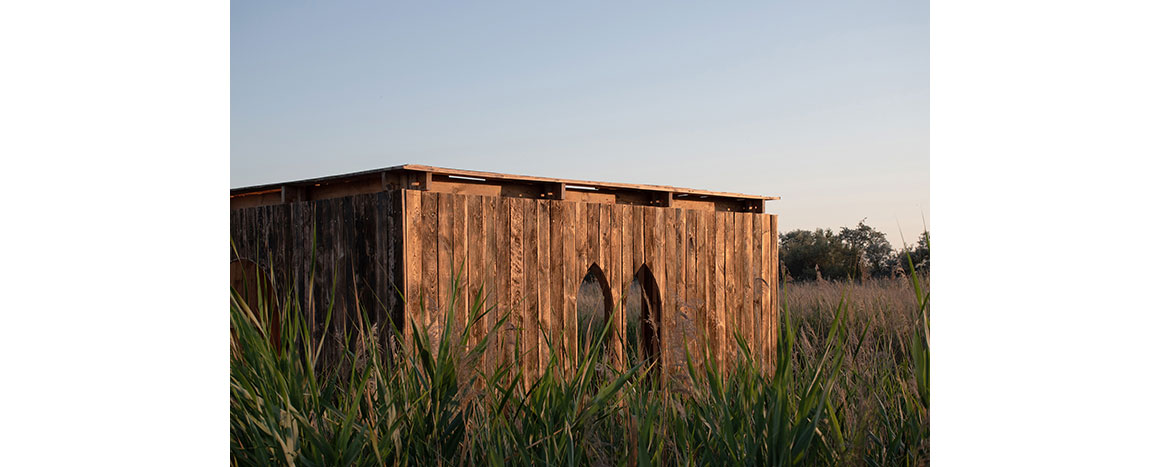
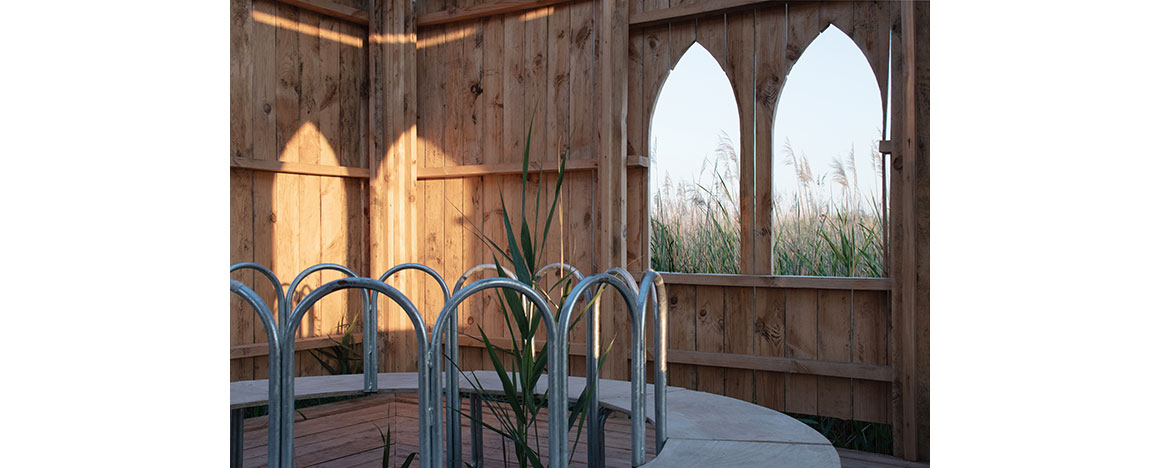
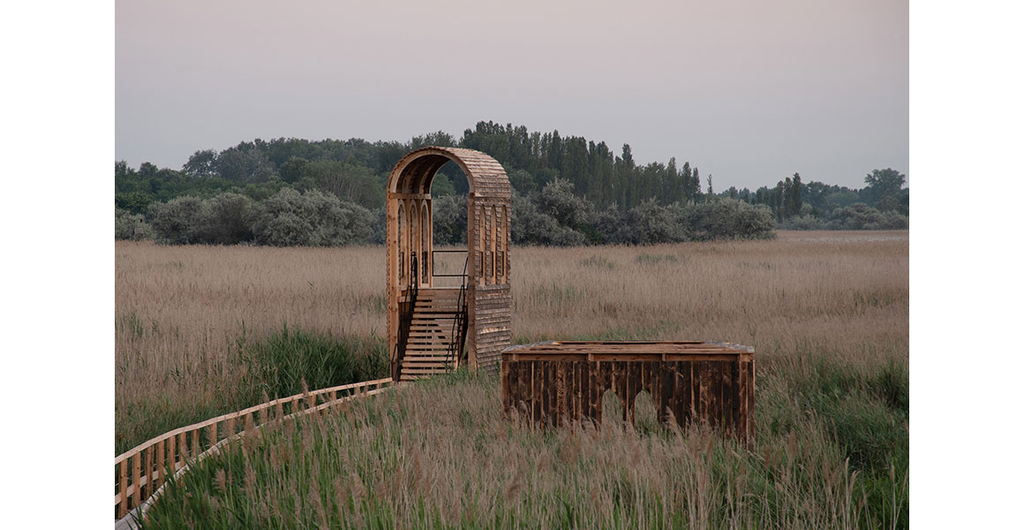
The architects tried to continue this quality by introducing joyful geometrical compositions in an organized way. They defined a 500m-long curved path through the site, with a 500m radius, on which they placed several objects which can be used to observe the surrounding nature. These include one buffalo barn, three small, largely timber, installations from which to enjoy the landscape through framing it, and at the end a viewing platform. Thanks to the giant curved shape of the path, these objects are revealed one by one, in consecutive order for the visitors, while the viewpoint at the end offers the visitor a scenic view over the entire site.
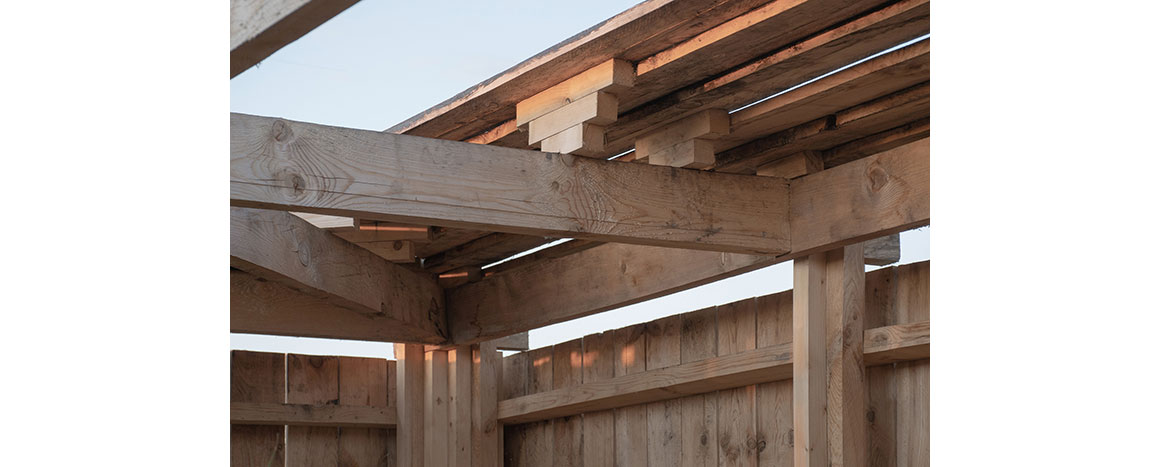
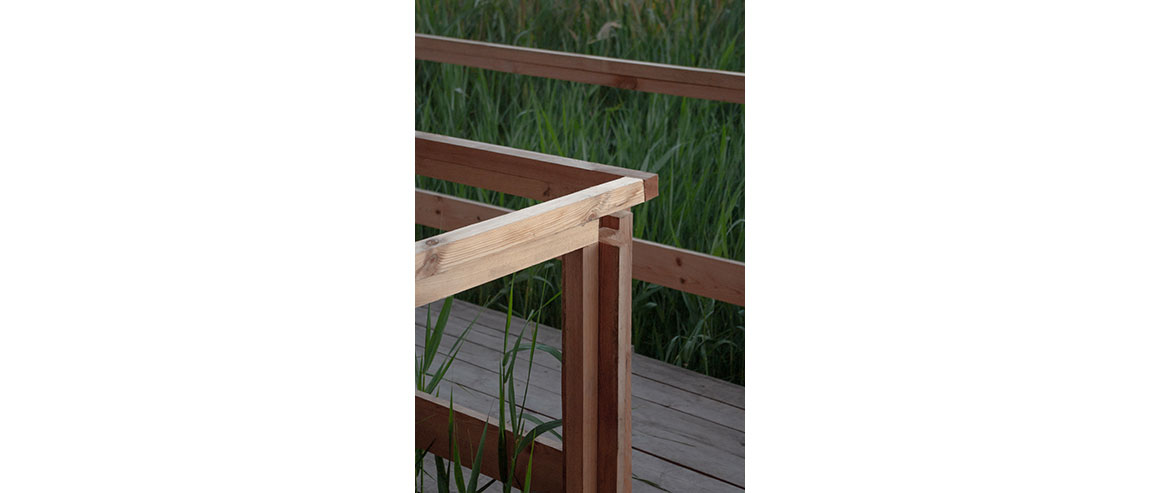
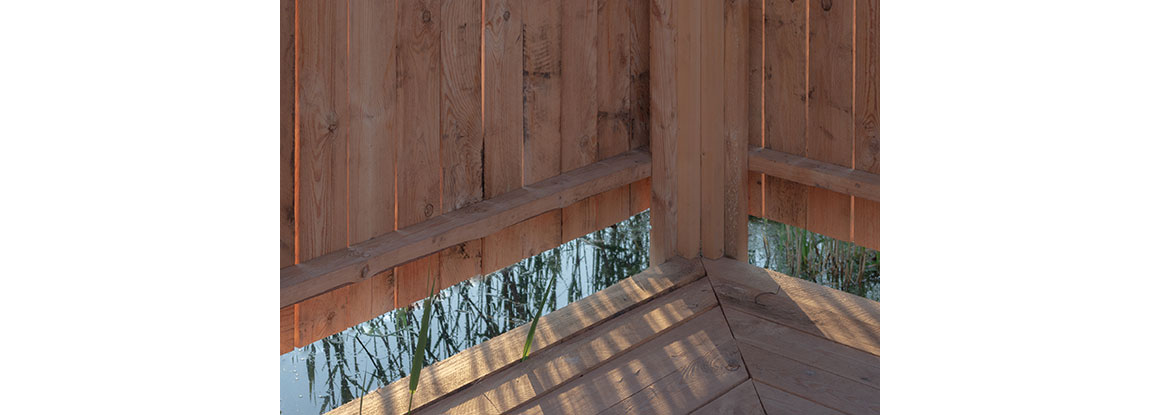
Project: Rural Geometries at Sándorfalva / Location: Sándorfalva, Hungary / Architect: Paradigma Ariadné Ltd. / Constructor: Fa-ker Sped Ltd. / Client: Municipality of Sándorfalva / Site area: 800m² / Completion: 2020 / Photograph: ©Attila Róbert Csóka(courtesy of the architect) ©Szabolcs Molnár(courtesy of the architect)



































