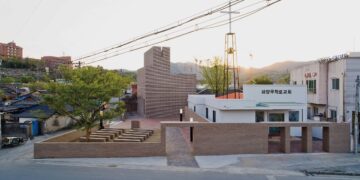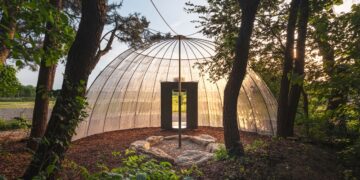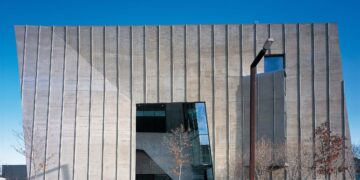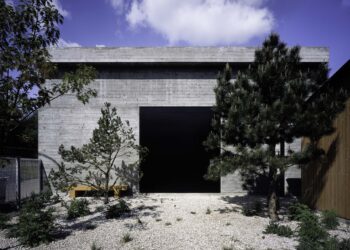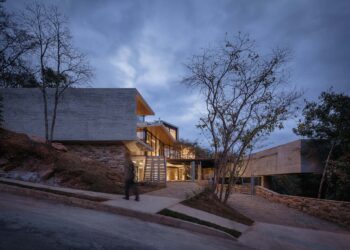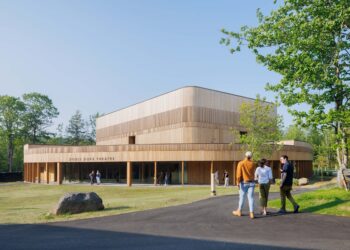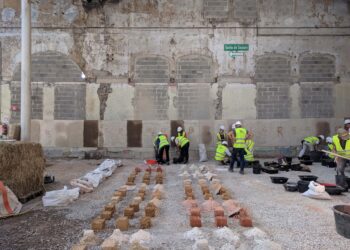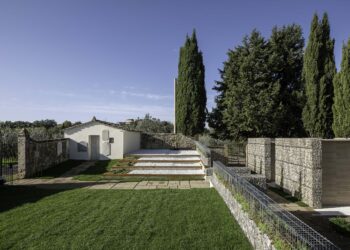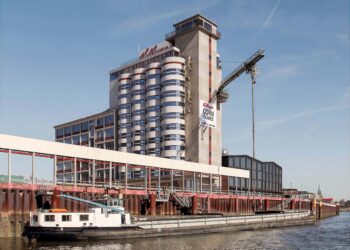Adaptive reuse of warehouse buildings for Santander’s historic port
산탄데르의 유서 깊은 항구에 자리한 창고 건물을 재생하다
Fernández-Abascal & Muruzábal | 페르난데스-아바스칼 & 무루자발
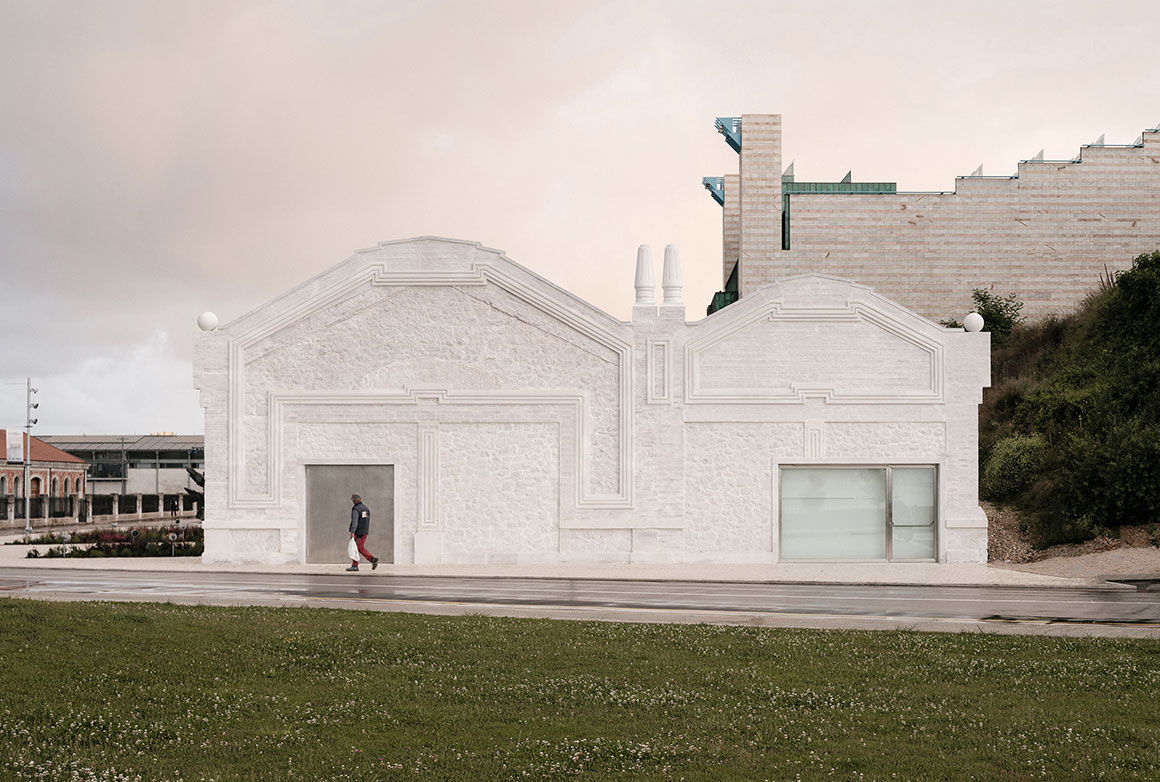
The project – which entails the adaptive reuse of warehouses in Gamazo, Santander, Spain – provides new exhibition spaces for the Enaire Foundation on the former port of the city.
The original main building was conceived in 1901 by Jesús Grinda y Forner but it was substantially remodeled in the 1950s with the addition of the northern pavilion. Multiple alterations occurred since then. By 2018, the commencement of the current project, the storehouse was substantially damaged; restoration therefore set the basis of the intervention. A careful renovation of this eclectically-constructed warehouse, informed by the building’s history, was one aim. So too was to introduce a certain abstraction to the designs. Turning the building white had the effect of merging its diverse materials, creating what the architects describe as a “milky” looking building stretching alongside Oiza’s strident Festival Hall.
이 프로젝트는 스페인 산탄데르 가마소 항구의 창고 건물을 에나이레 재단의 전시 공간으로 재생하는 것이다.
원래 건물은 1901년 헤수스 그린다 이 포르네가 구상했지만 1950년대에 북쪽 파빌리온을 증축하며 대대적으로 리모델링되었고, 그 후에도 수차례 개조가 이루어졌다. 이 프로젝트가 시작된 2018년 무렵에는 창고가 상당 부분 파손된 상태였기 때문에 개조에 앞서 복구 작업이 필요했다. 건물의 역사에서 알 수 있듯 다양한 공사를 감내해온 이 창고를 신중하게 복원하는 것이 한 가지 목표였다. 아울러 디자인에 일종의 추상적 개념을 접목하는 것 또한 고려해야 할 사항이었다. 오이사 페스티벌 홀 과 나란히 길게 자리한 이 건물의 외관을 건축가는 흰색으로 바꾸었다. 건축가 스스로 ‘우유빛깔’이라 표현한 이 건물의 순백색 외관은 다양한 자재의 물성을 효과적으로 드러내준다.
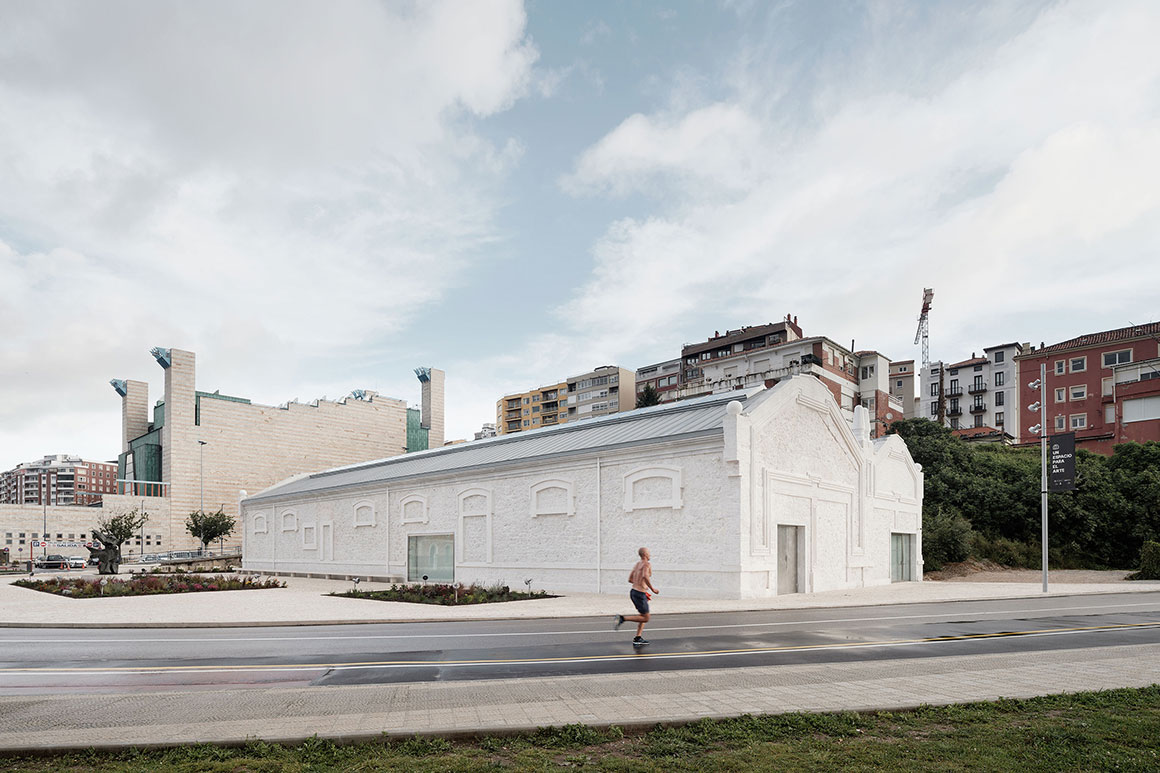
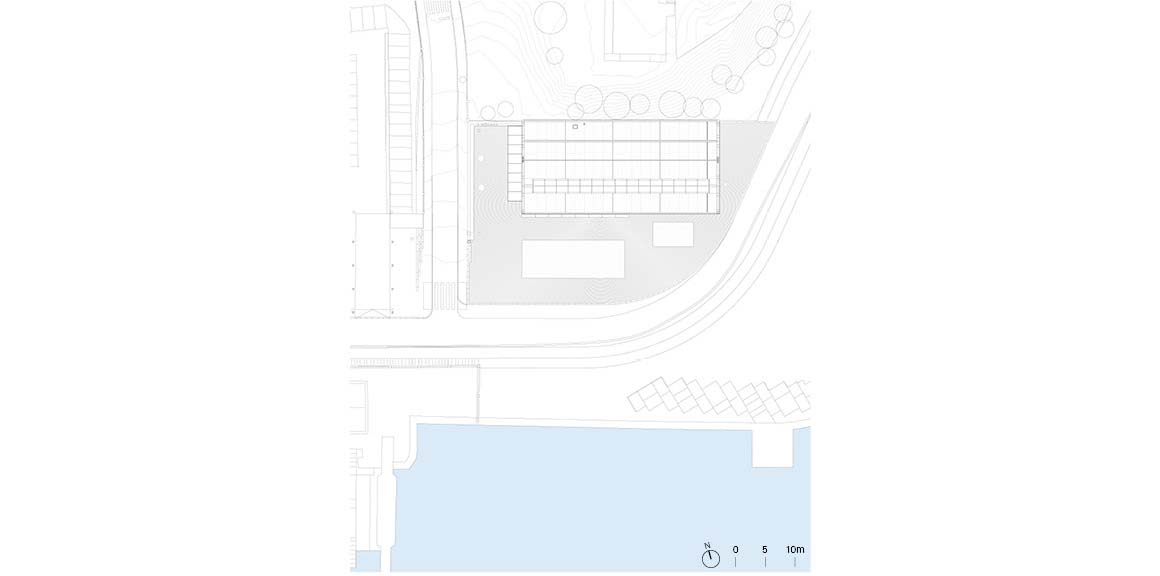
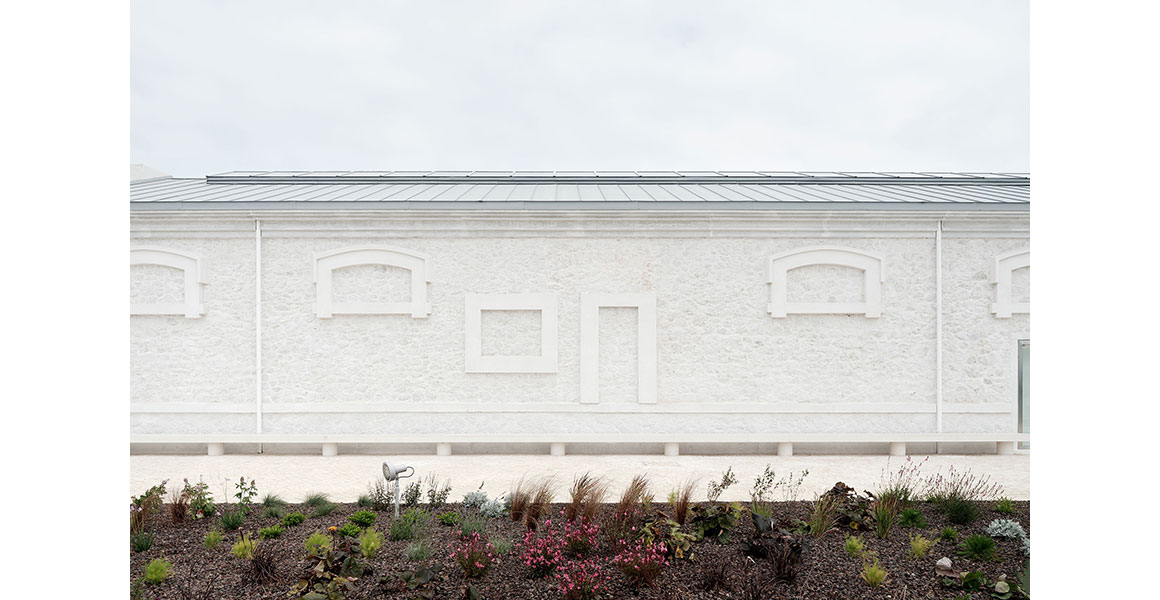
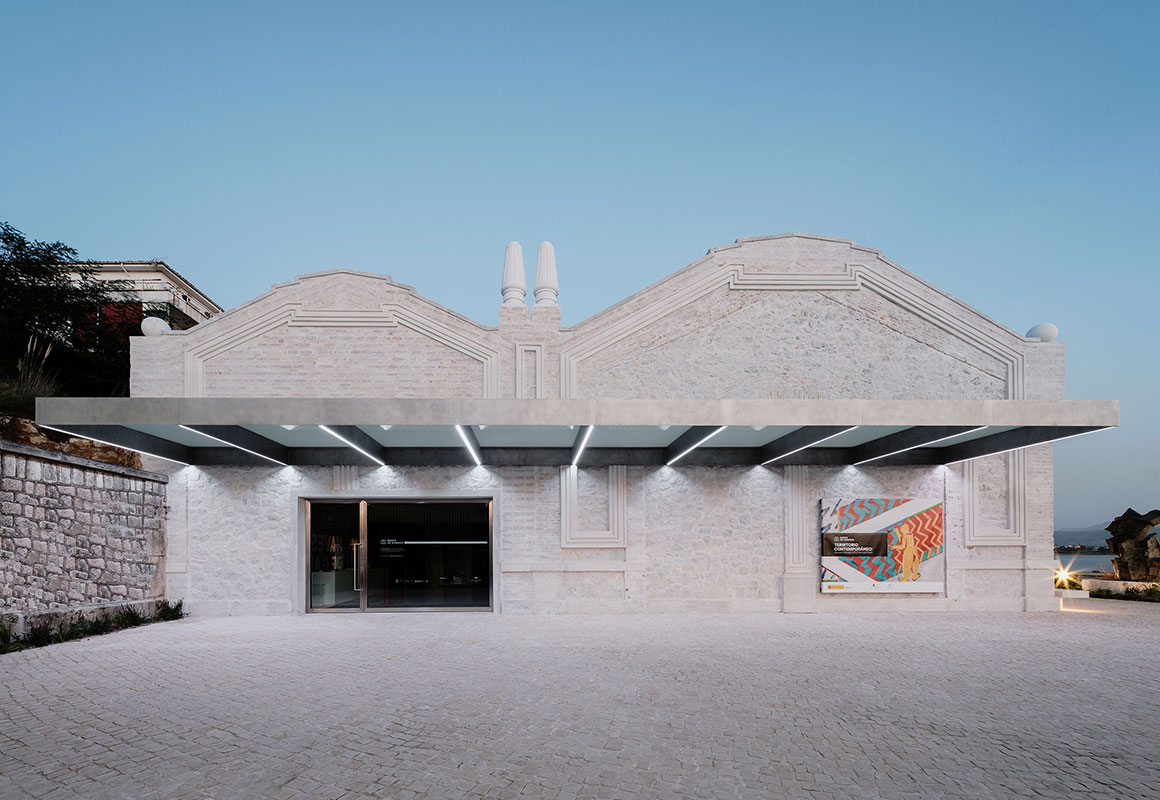
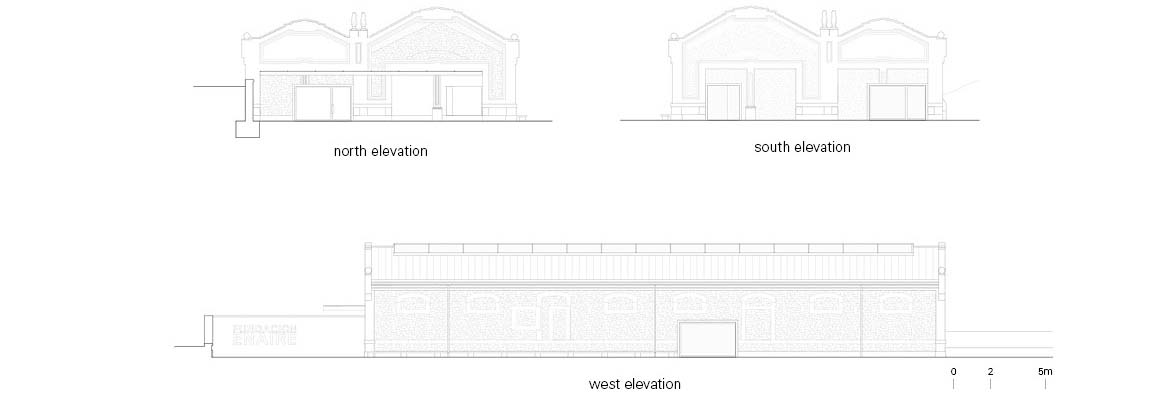
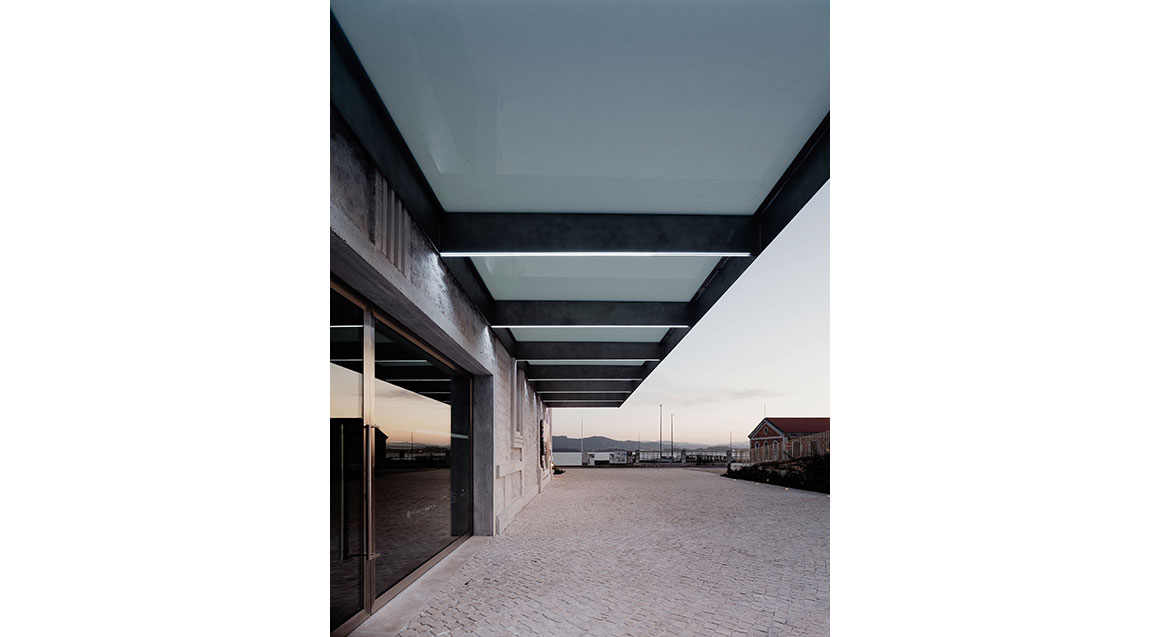

The principal gallery occupies the whole main bay, and the rest of the functional needs (foyer, services, toilets, offices, storage and a temporary gallery) are located in an annex, where a new mezzanine holds all programmatic demands. This allows for the creation of a 40m long, uninterrupted interior to host Enaire’s rich art collection.
The intervention is kept to a bare minimum: a new roof with a long skylight, refurbished steel trusses, two internal openings, and four external holes – two doors and two big windows. This simple strategy gives the main gallery all the attention, letting it quietly shine, while creating a small plaza that acts as the antechamber for the gallery. A large canopy and a small square define the entrance. A long stone bench facing south, a cobblestone plaza, and two herbaceous beds with sculptures and a vertical garden create the public realm.
주 전시관이 전체 공간의 대부분을 차지하며, 로비, 부대시설, 화장실, 사무실, 창고, 기획전시관 등 기능상 필요한 나머지 공간은 별관의 새로 마련된 메자닌 공간에 배치했다. 이는 길이 40미터의 작품까지 무리없이 전시할 수 있는 공간을 확보해 에나이레 기업의 방대한 소장 예술 작품을 제대로 수용하기 위한 선택이었다.
채광창이 길게 나 있는 지붕, 새로 정비한 철재 트러스, 내부의 문 2개, 외부의 개구부 4개(출입문2개와 큰 창문2개) 등 개조는 최소한으로 이루어졌다. 전략은 명료했다. 주 전시실이 그 자체로 빛을 발할 수 있도록 하기 위해 자그마한 열린 공간을 만들어 부속실 기능을 넣은 것이다. 작은 광장과 큰 캐노피가 건물의 출입구 역할을 한다. 남쪽을 향해 있는 긴 석재 벤치, 조약돌 광장, 두 개의 다년초 화단과 조각상, 수직 정원은 방문객을 비롯해 이곳을 찾는 모든 이에게 열린 공간이다.
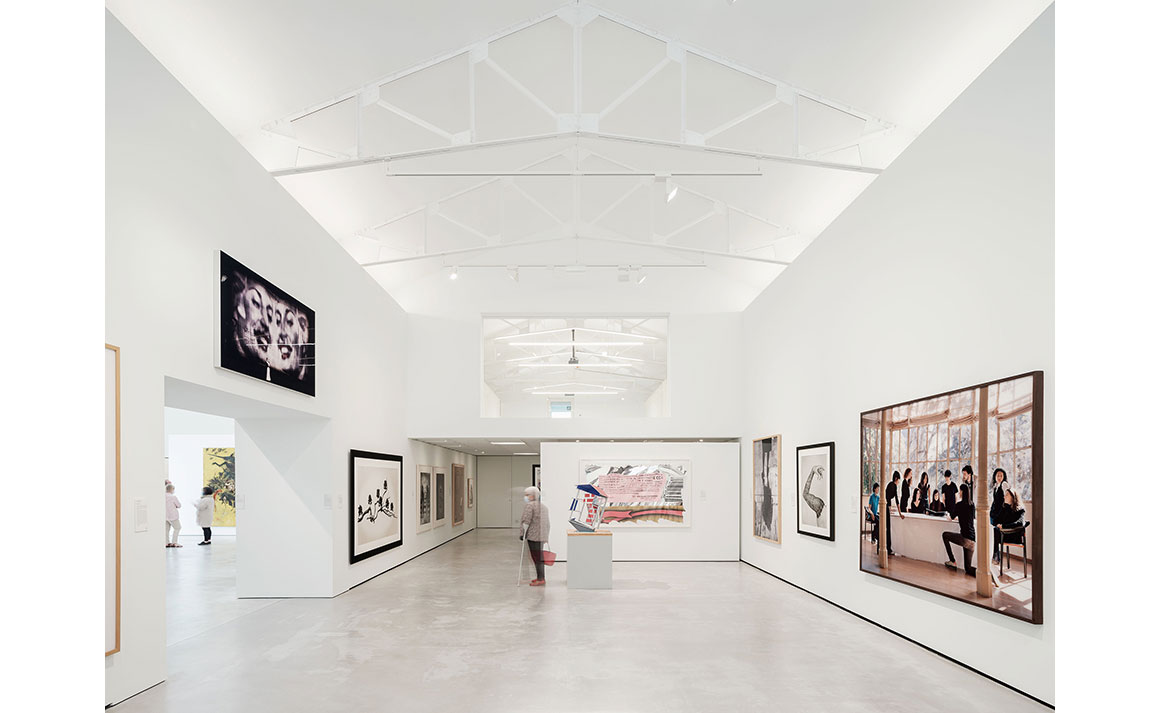


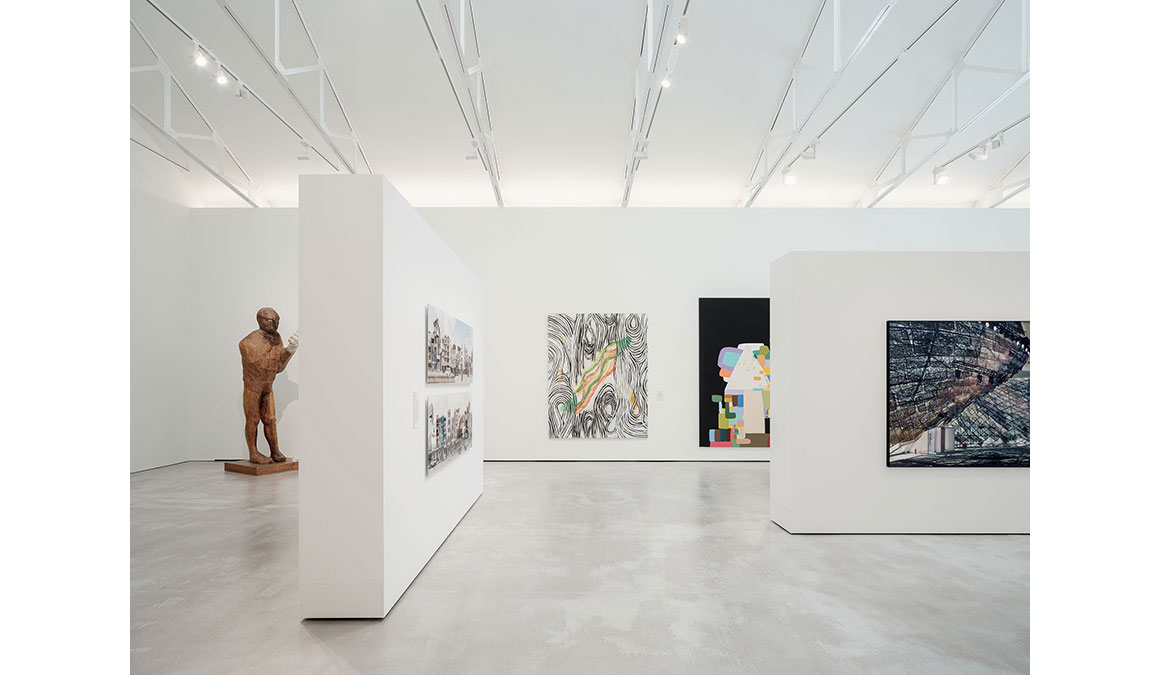
The abstract exterior houses a serene interior; services, lighting and other functional requirements are integrated seamlessly. The series of simple spatial integrations and the bleached exterior make this conversion of a neglected industrial complex, into a new cultural container for the city, seem effortless.
The building has adapted its form, space and material to suit new functional demands throughout its life. Originally a warehouse, a workshop, then an archive and office, it is now an art gallery but its new structure has been prepared for what may come next. In the meantime, a generous cultural building has been opened to the public.
추상적인 외관이 평온한 분위기의 내부 공간을 품고 있다. 부대 공간, 조명, 기타 기능적인 요소들이 하나인 듯 자연스럽게 어우러져 차분한 내부 공간을 이루고 있다. 공간을 통합하고, 외관을 백색으로 바꾸어 방치된 산업 단지를 새로운 문화 공간으로 바꾸는 작업은 그다지 큰 노력이 들어가지 않은 단순한 일처럼 보일 수도 있다.
이곳에 자리한 내내 이 건물은 새로운 용도에 따라 계속해서 그 형태와 공간, 자재 등에 적응하며 존재해왔다. 처음에는 창고와 작업실이었다가, 이어서 보관소와 사무실로, 그리고 이제는 아트 갤러리가 되었다. 그러나 이번 개조를 통해 이 건물은 향후에 어떤 기능을 덧입게 되더라도 유연하게 대응할 수 있는 모습으로 탈바꿈했다. 그렇게 이 건물은 모두에게 열린 문화 공간으로 자리할 수 있게 되었다.
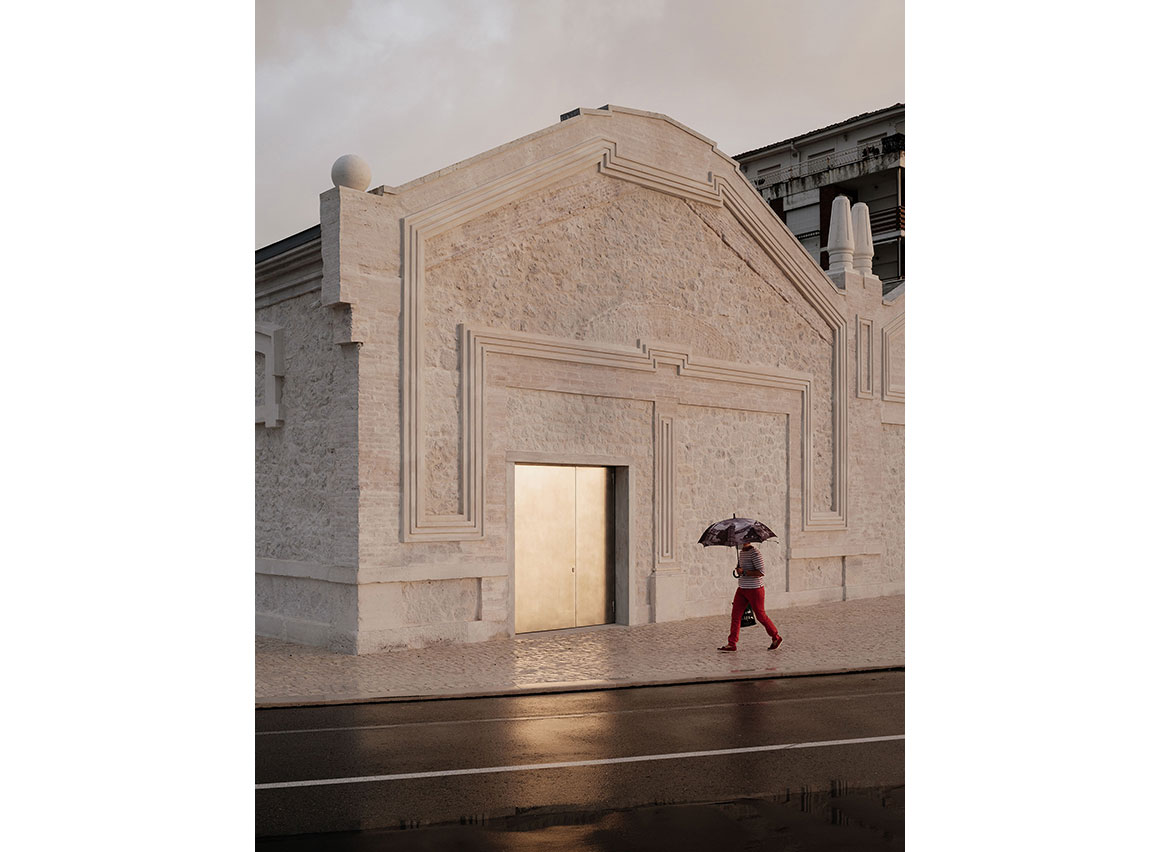
Project: Enaire Foundation / Location: Santander, Cantabria, Spain / Architects: GFA2, Fernández-Abascal & Muruzábal / Project team: GFA2_Gabriel Fernández-Abascal, Guillermo Fernández-Abascal; Fernández-Abascal & Muruzábal_Eduardo Fernández-Abascal, Floren Muruzábal / Collaborators competition phase: Evangelos Pournaras, Ana Paz / Structure: Ángel Chamizo (Dynamis) / M&E: Juan Carcedo and César Jayo (Suma Ingeniería) / Lighting design: Intervento / Museology: María José Salazar / Archaeology: Pedro Resines del Río / Quantity surveying: Raquel Gómez and Francisco Santamaría (Gesatec) / Waste management: Eurocontrol / Project management: Santiago Durán / Construction company: Ascan, Rucecan (public realm) / Client: Fundación Enaire. Ministerio de Fomento / Gross floor area: 1,000m² / Cost: EUR 1.8M / Completion: 2021 / Photograph: ©Luis Díaz(courtesy of the architect)


