An open platform at a triangular corner
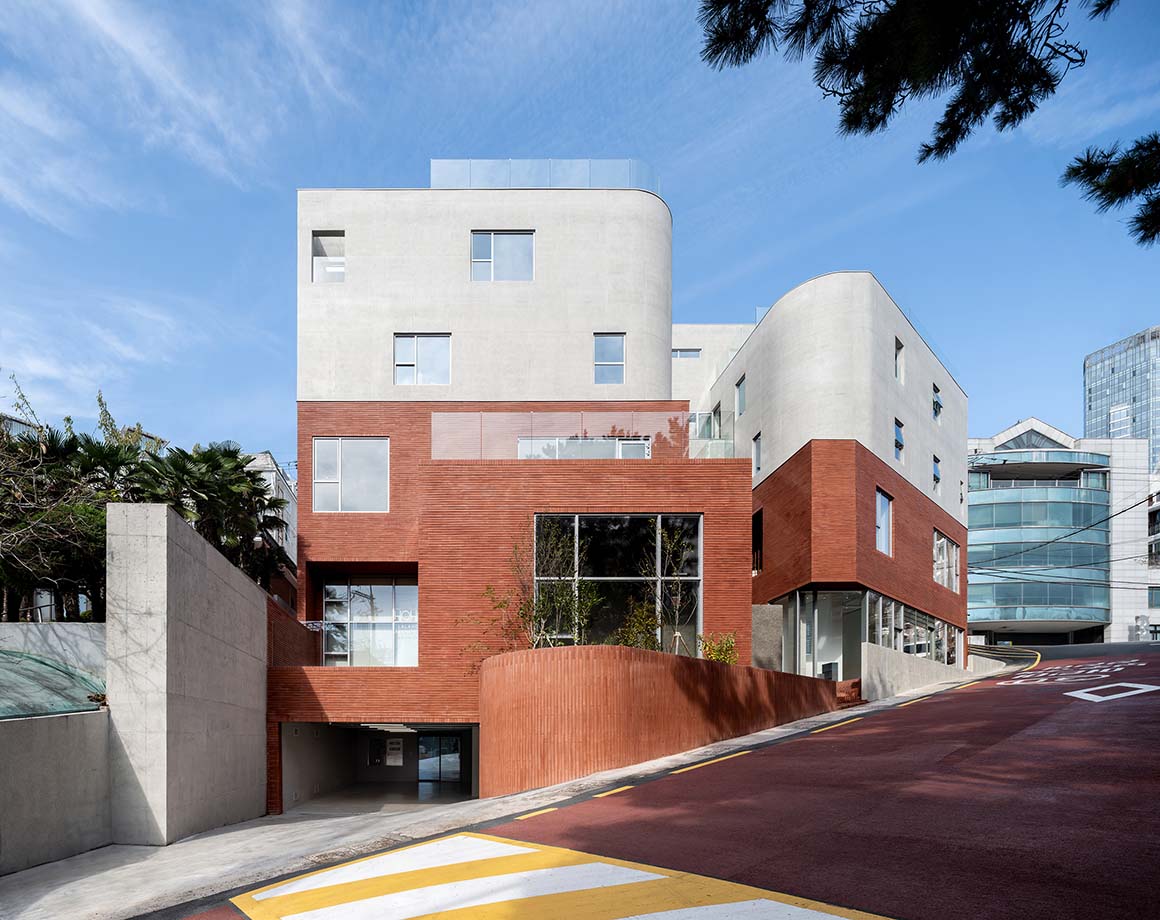
The complex cultural space ‘Ecke’, located at the corner of Dalmaji-gil in Haeundae-gu, Busan, creates a distinct landscape that easily stands out in the city. The building, which accepts the conditions of a triangular site and sharply bent slope as they are, creates another turning point in the urban flow. The restrained mass and simple materials leave a firm impression, revealing the sense of place of a ‘corner’ in themselves.
As its name means ‘corner’ in German, the building expresses the form of the site as it is, embodying the design intention.
Rather than artificially altering or resisting the terrain, the architect took the slope and the corner as the key concepts of the architecture. Beyond functional arrangements, the design aimed for an open structure into which daily life and community could combine.
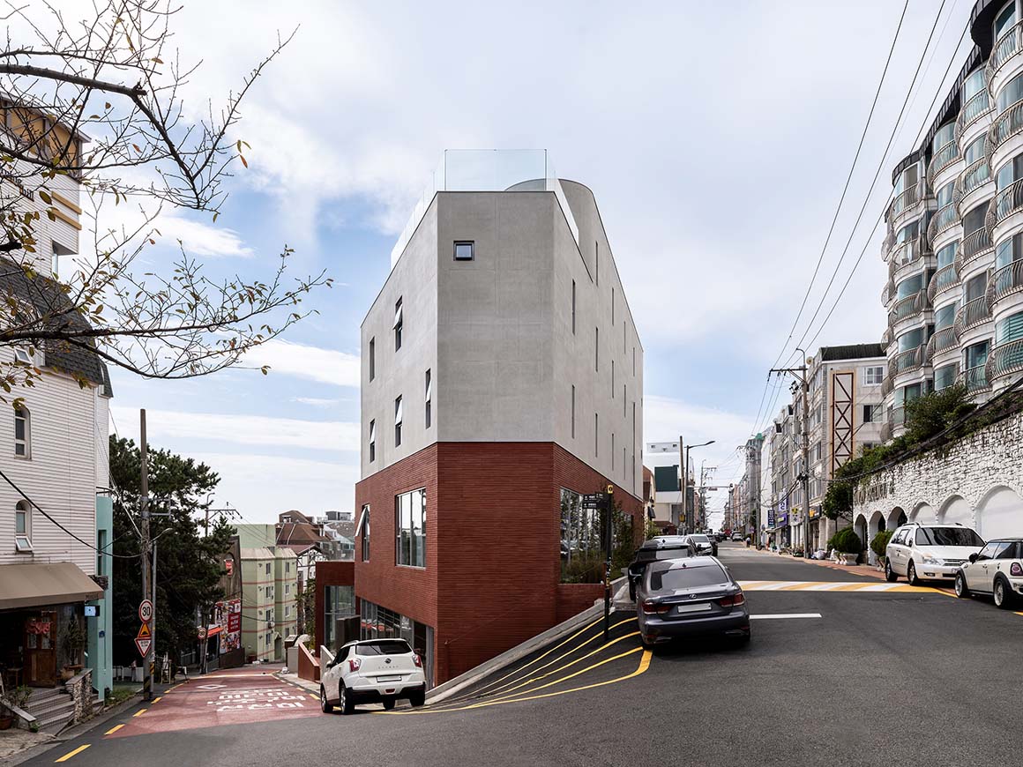
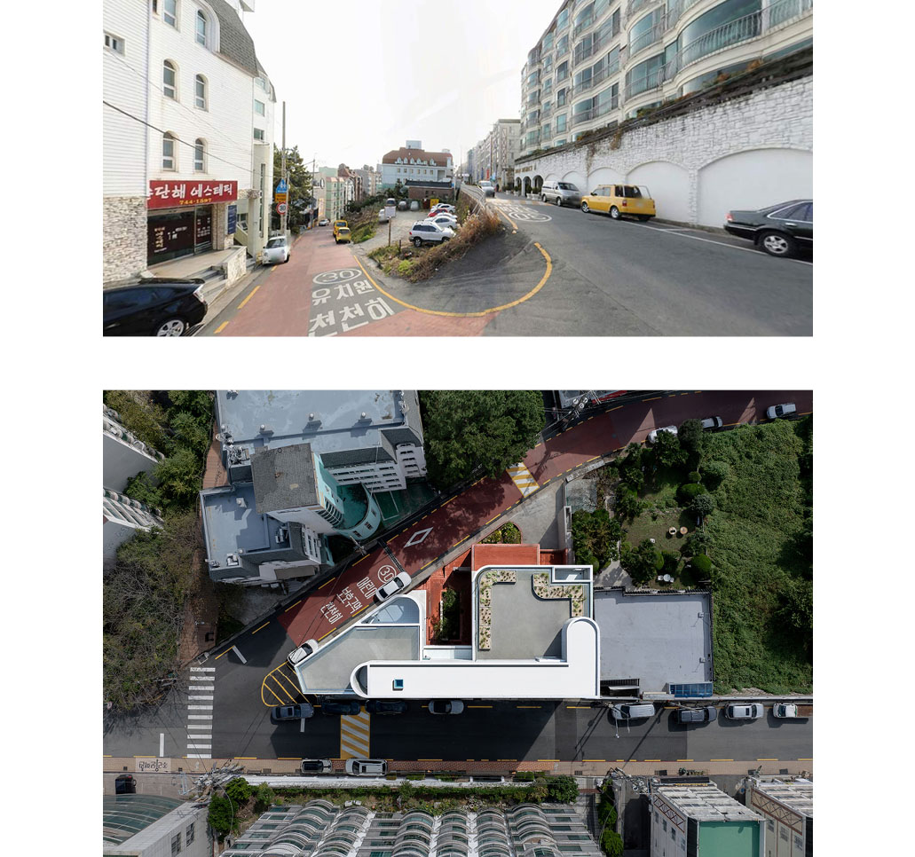
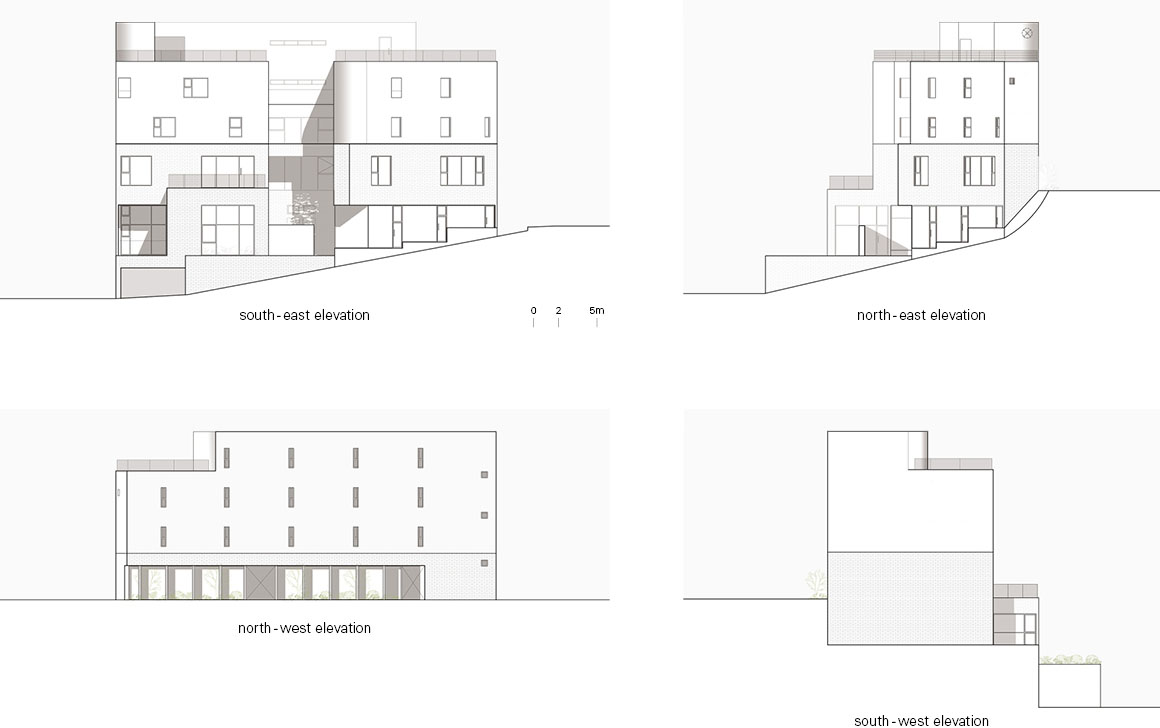
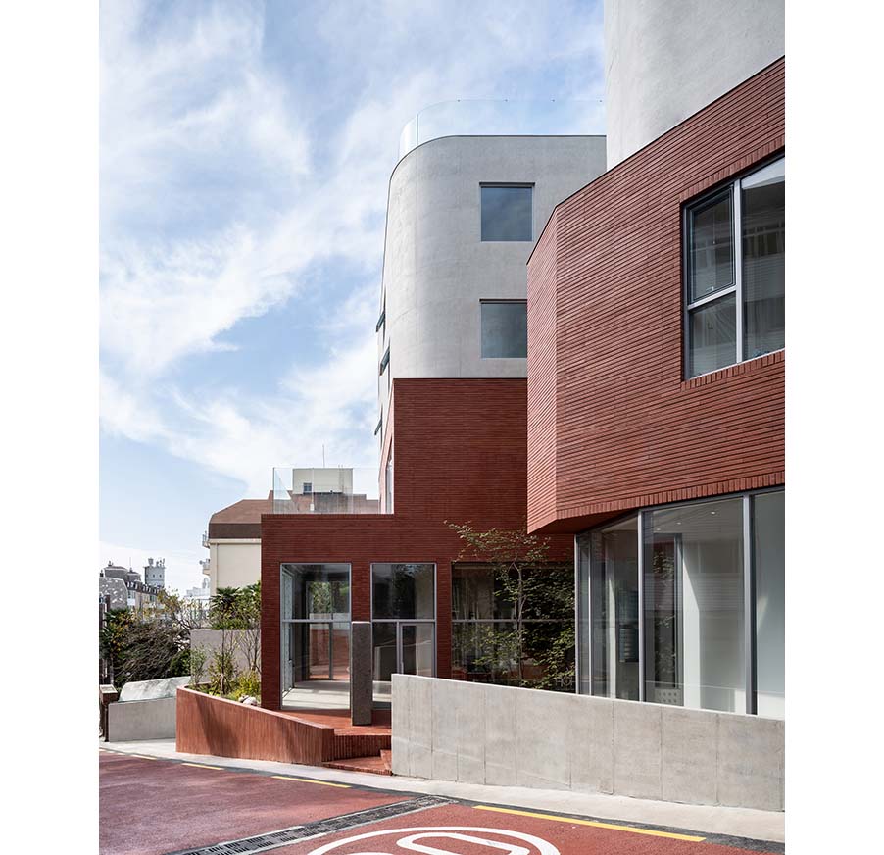
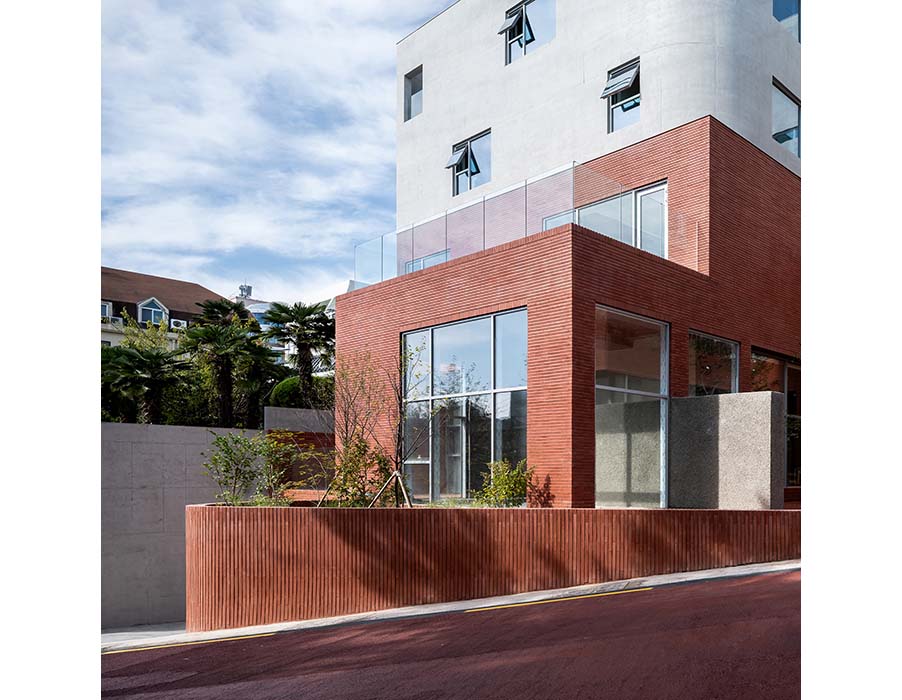
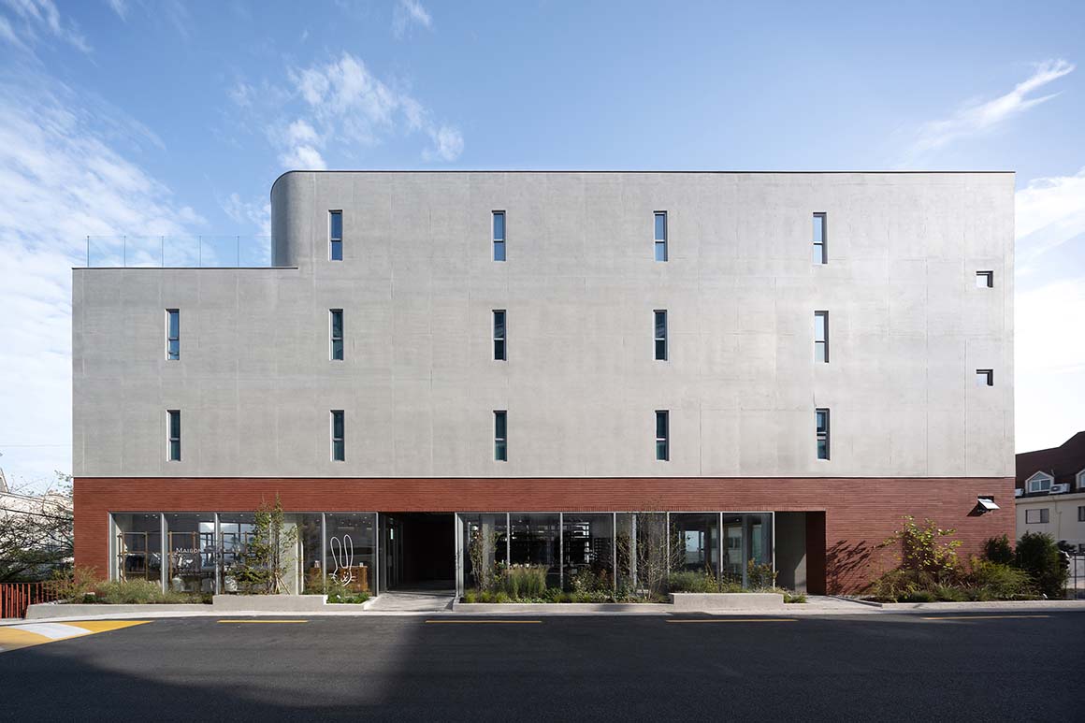
The core of this architecture lies in the spatial composition that makes three-dimensional use of the sloping terrain. The basement level and the first and second floors are each directly connected to the road, allowing natural entry to the building from any direction and height. This flexible configuration of vertical circulation increases visitor accessibility and the visibility of each space, ultimately enhancing spatial utilization and business viability. The structure, with independent entrances for each floor, resembles a small vertical village, where various brands and programs maintain physical independence while sharing the identity of a complex cultural space.
The courtyard at the center of the building symbolically represents the design intention.
More than a simple yard, it was planned as a spatial device where a public staircase connects the upper village and the lower village. This place functions as a shared ground where visitors‘ paths cross and diverse acts and gazes of the local community meet. Benches, rocks, moss, and trees were arranged to preserve traces of the natural terrain, while details that capture seasonal changes and the flow of life expand both the publicness and habitability of the space. Reflecting the three-dimensional, sloping urban topography of Busan, this courtyard is realized as the symbol of ‘Ecke’ as an open, community-oriented cultural space.
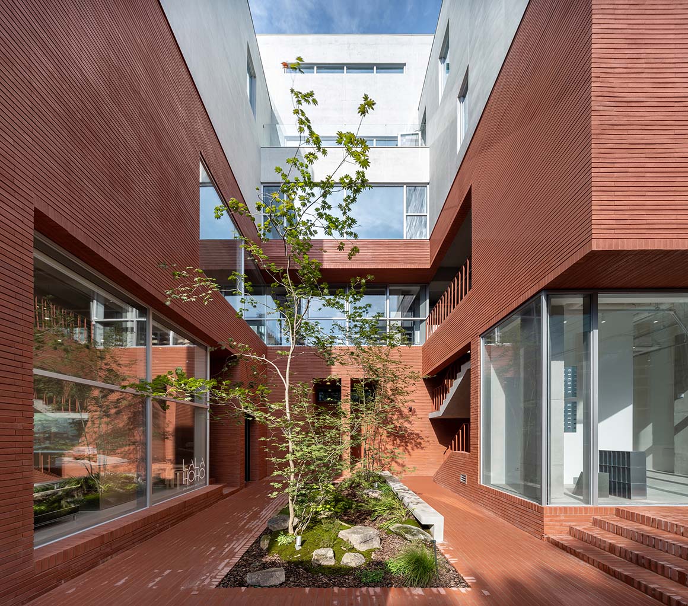
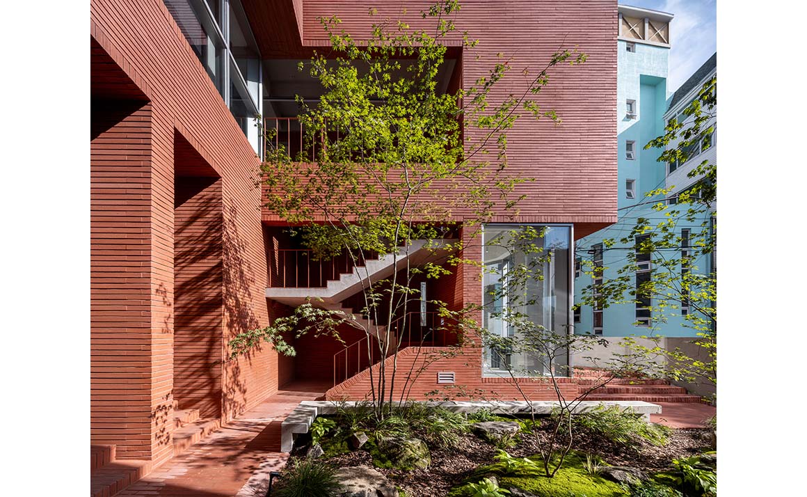
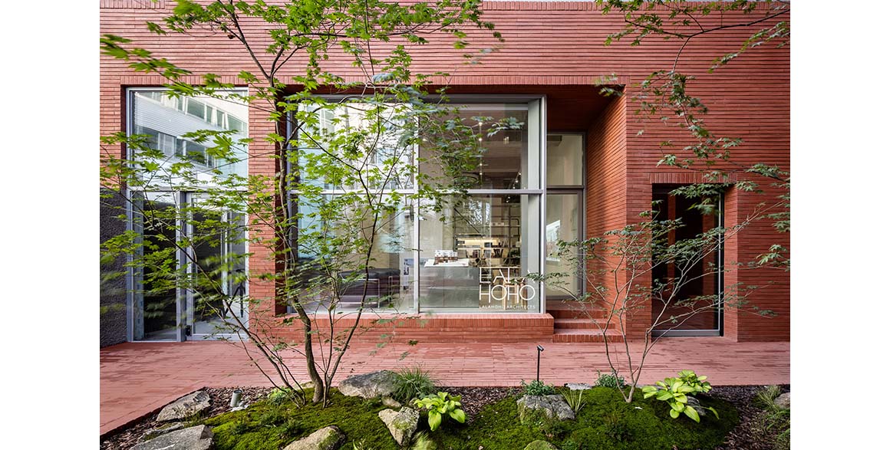
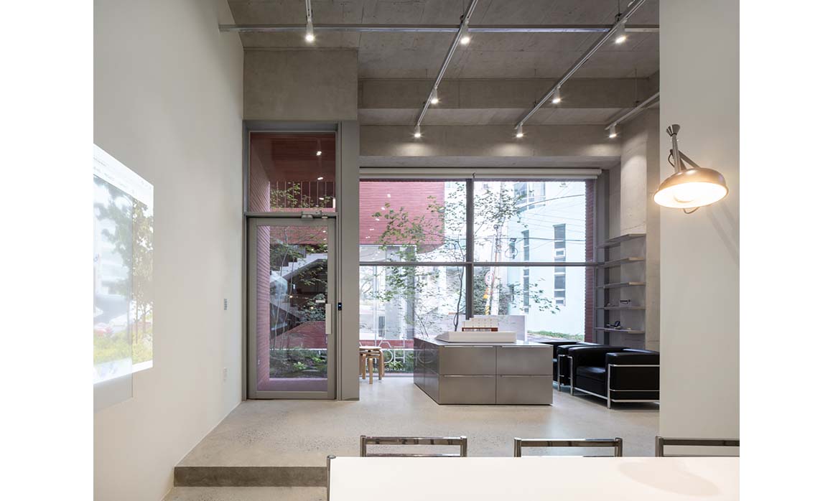
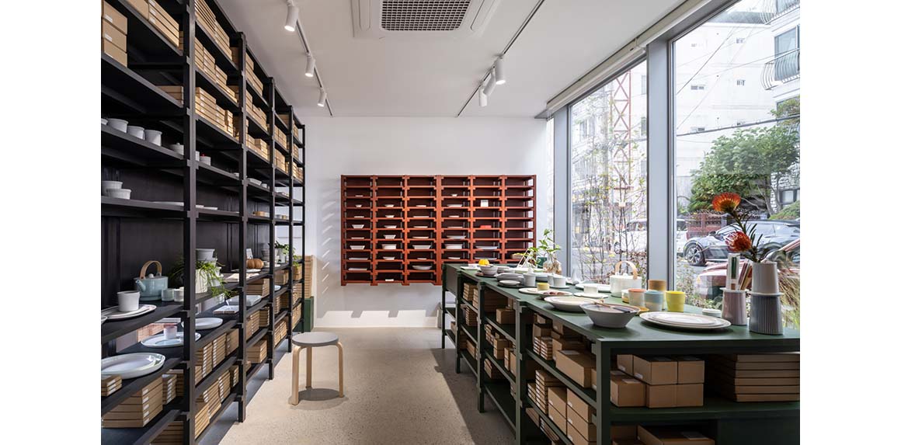
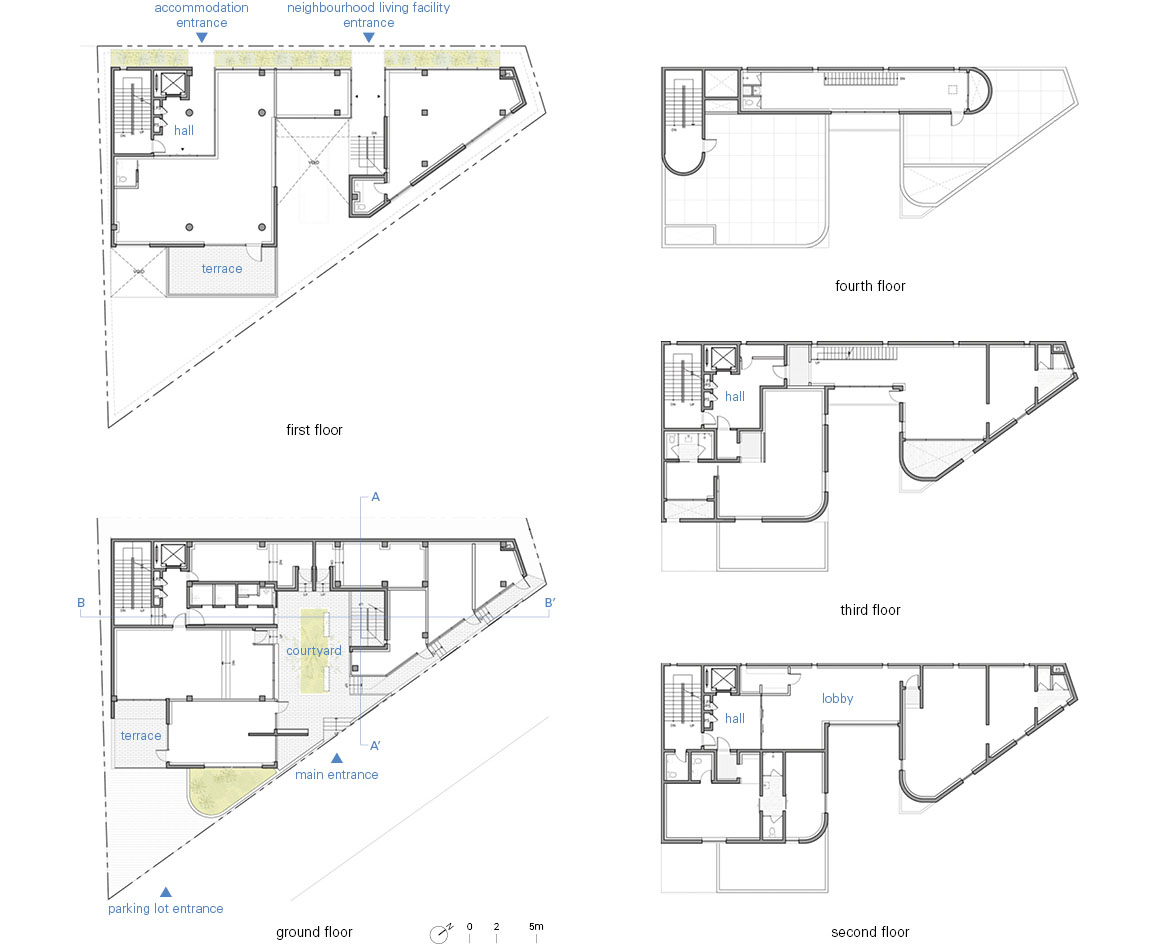
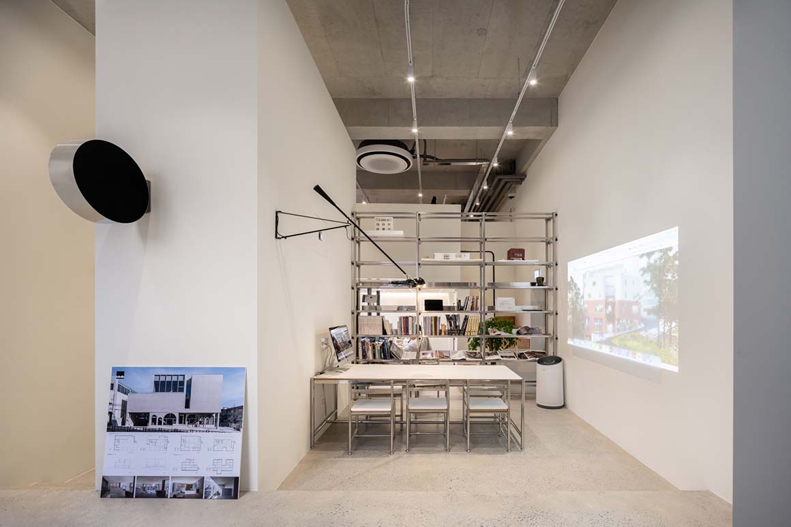
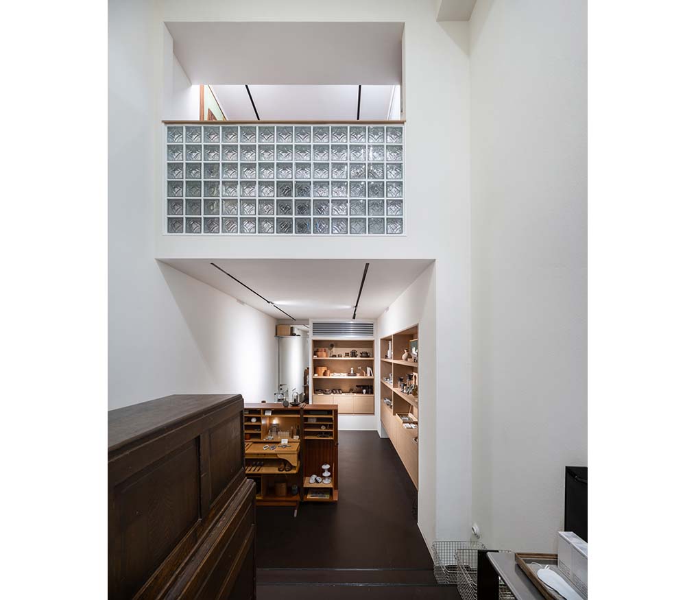
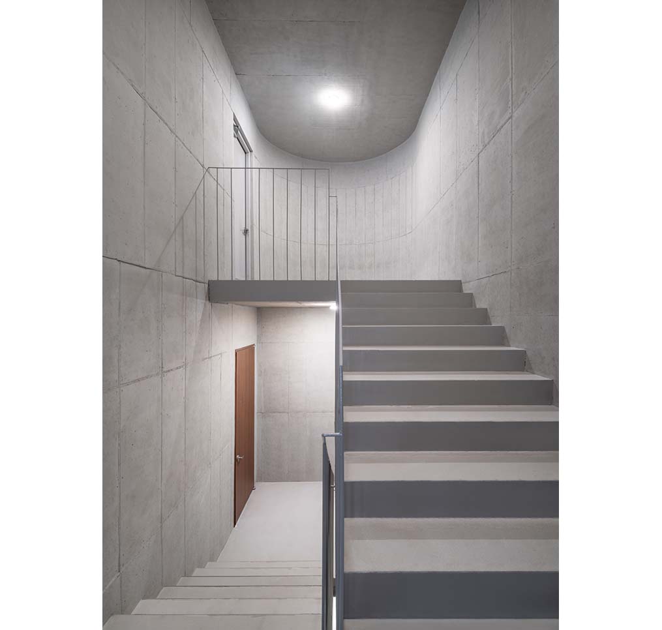
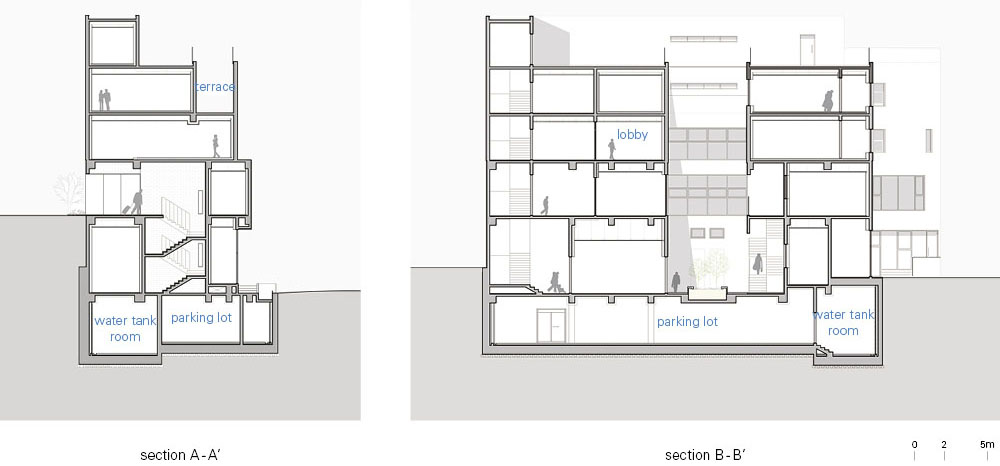
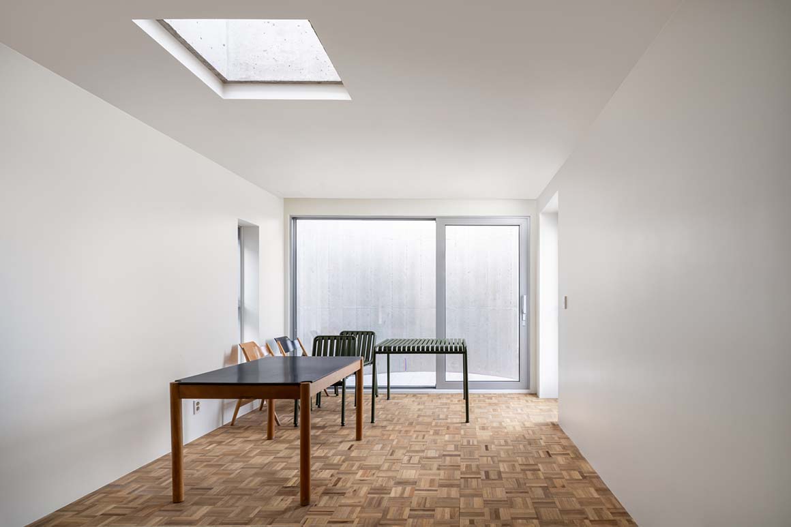
The exterior façade embodies the sharpness of the triangular site in a restrained form. Transparent entrances and glass doors minimize boundaries with the city, drawing flows of light and wind into the interior and blurring the line between inside and outside. Visitors naturally experience seasonality and temporality within the space, while the building continually breathes with its surroundings.
‘Ecke’ can be seen not as following a fixed form, but as an attempt to flexibly respond to the given site and conditions and unfold diverse relationships and connections within the space.
It is characterized by aiming to be not a building with rigid boundaries, but a living space that gradually adds meaning and value within its users and surrounding environment. While diverse functions, brands, and programs coexist in multiple layers, the architecture connects with the surrounding city, life, culture, and memory. This building on the corner is not merely the outcome of reflecting the shape of the site, but stands as an open platform that embraces the terrain and daily life of Busan, and furthermore, a communal way of living.
Project: Ecke / Location: 1482-1, Jung-dong, Haeundae-gu, Busan, Republic of Korea / Architect: LALAHOHO Architects (Hojae Cho) / Project team: Hojae Cho, Yumi Park, Wondae Jeon / Client: Hyojin Lee, Daesik Kim / Use: Class 1 Neighborhood Living Facility; Lodging Facility (Hostel) / Site area: 549.80m² / Bldg. area: 304.64m² / Gross floor area: 1,390.95m² / Bldg. coverage ratio: 55.41% / Gross floor ratio: 198.62% / Bldg. scale: one story below ground, five stories above ground / Parking: 8 cars / Structure: RC / Completion: 2024 / Photograph: ©Myungu Kim (courtesy of the architect)



































