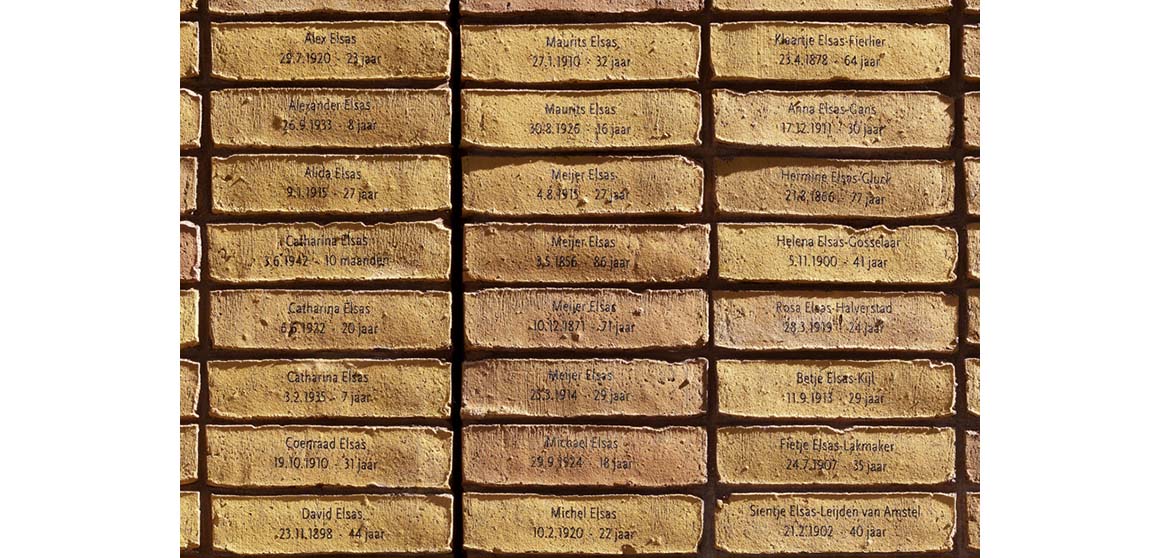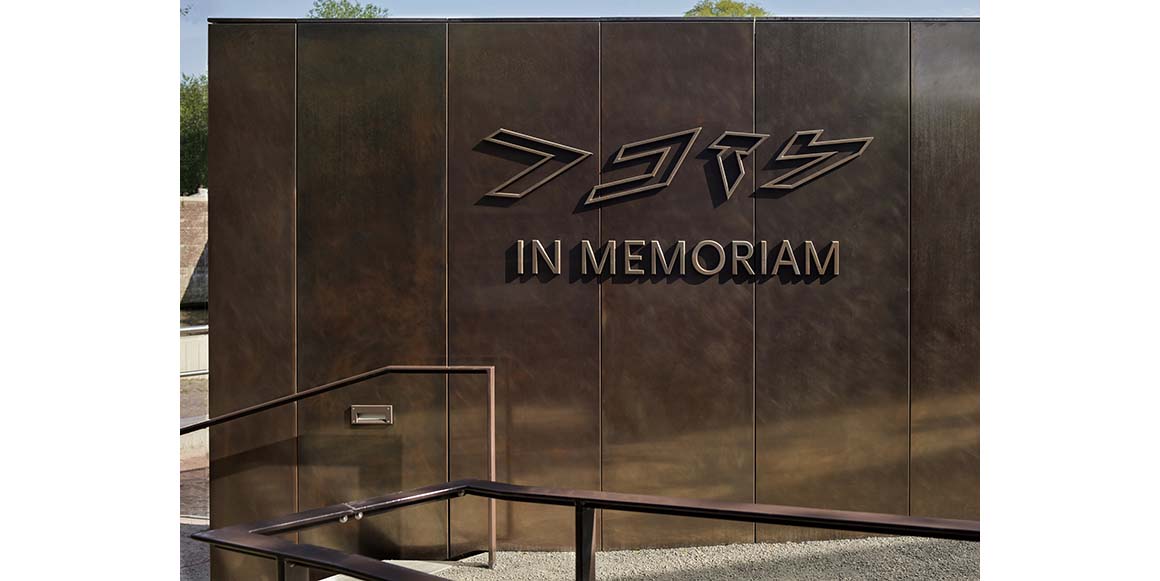Hebrew characters spell out Holocaust memorialization
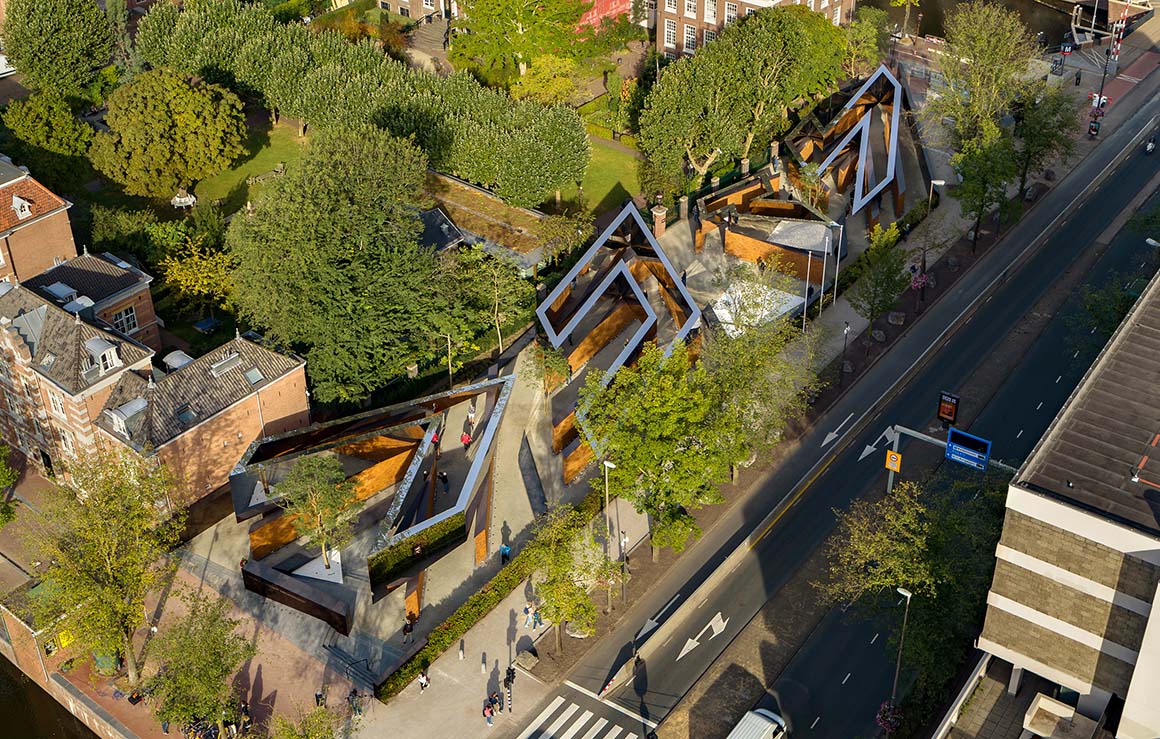
More than 75 years after World War II, a memorial dedicated to the Dutch victims of the Holocaust has been designed by Daniel Libeskind. The memorial enables the 102,000 Jews and 220 Sinti and Roma to be remembered, both individually and collectively, in this monument which attempts to list each individual victim of the Holocaust by name.
The Weesperstraat site is located in the eastern center of Amsterdam, on the edge of the Plantage and Weesper district. The history of this district is closely intertwined with Jewish history in Amsterdam.
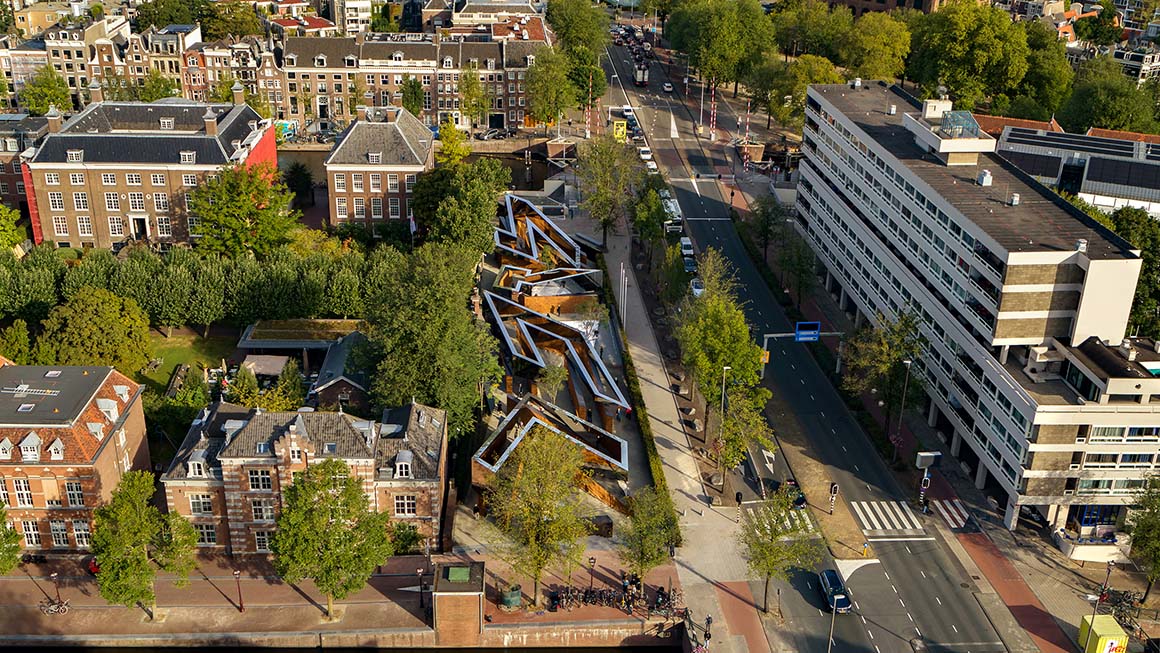

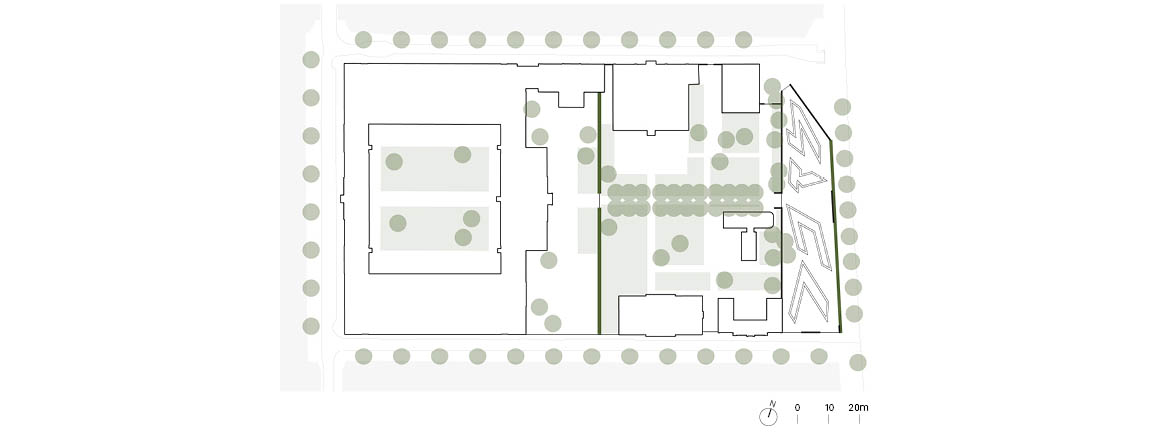
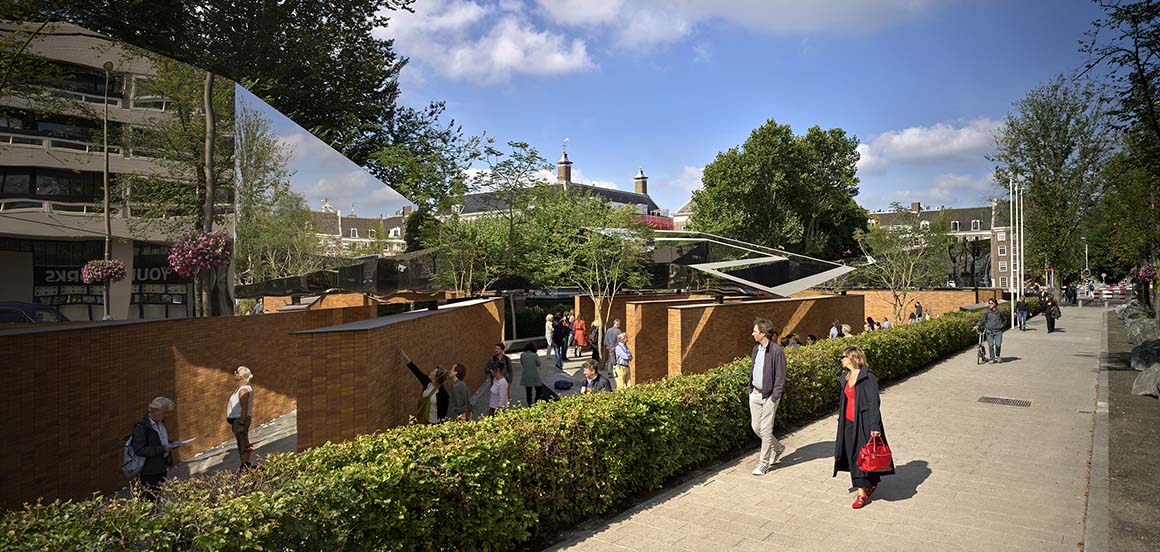
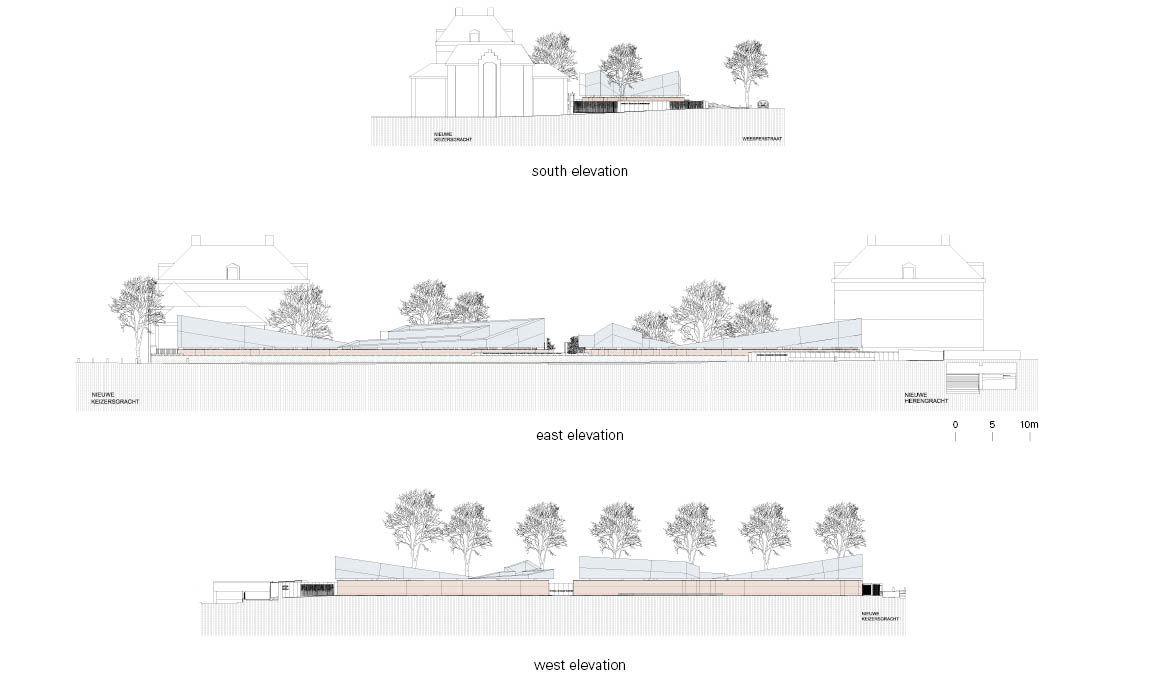
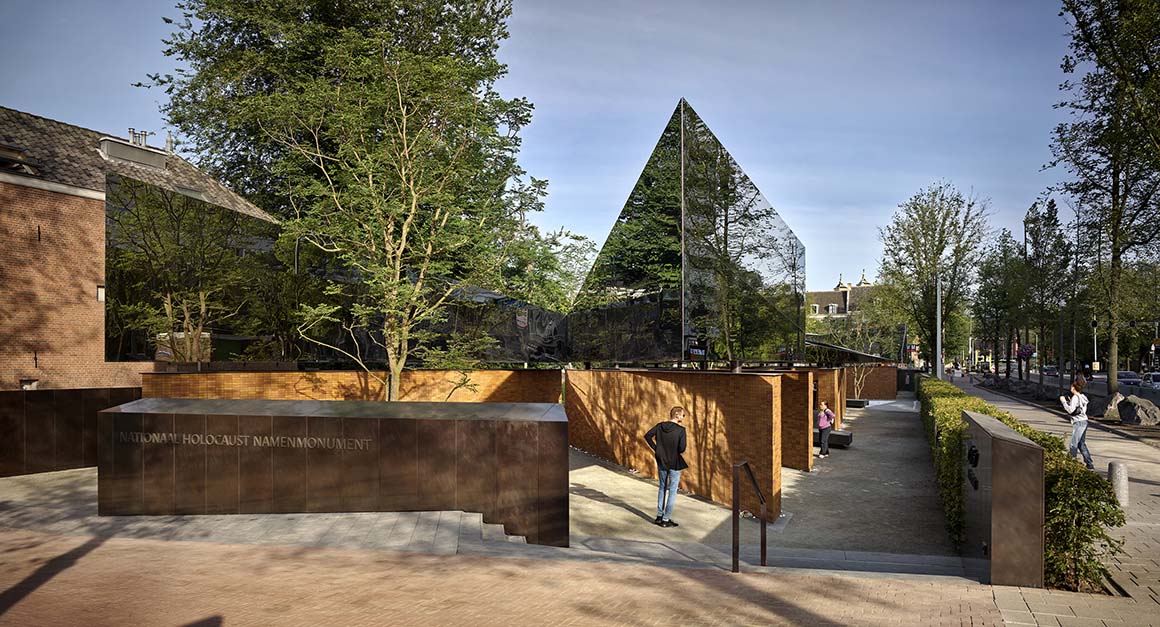
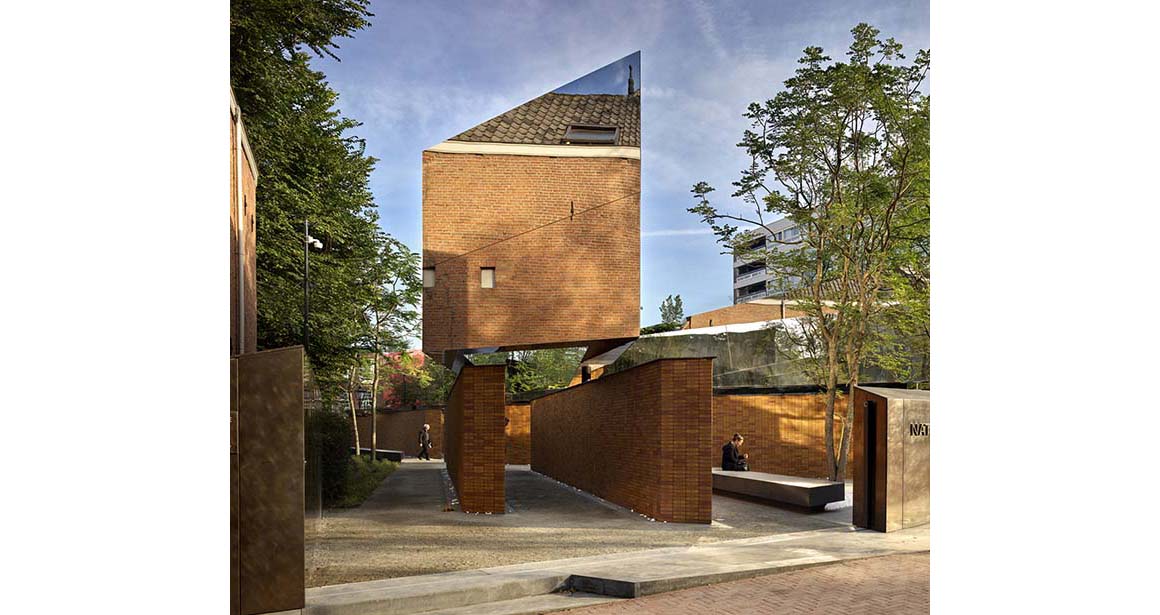
The memorial comprises four Hebrew characters spelling the word that translates as “In Memory Of”. As visitors enter the memorial they encounter a labyrinth of passages articulated on both sides by two-meter-high brick walls carrying the message of remembrance. Each tactile brick is inscribed with a name, date of birth and age at death. The walls bearing the names support four volumes crafted in mirror-finished stainless steel. Brick, a ubiquitous building material in Western Europe, paired with the highly reflective and geometric forms of the steel letters, reference the connection between Amsterdam’s past and present.
At the intersection of the brick and metallic forms is a narrow void that creates the illusion that the steel letters are hovering above, representing an interruption in the history and culture of the Dutch people.
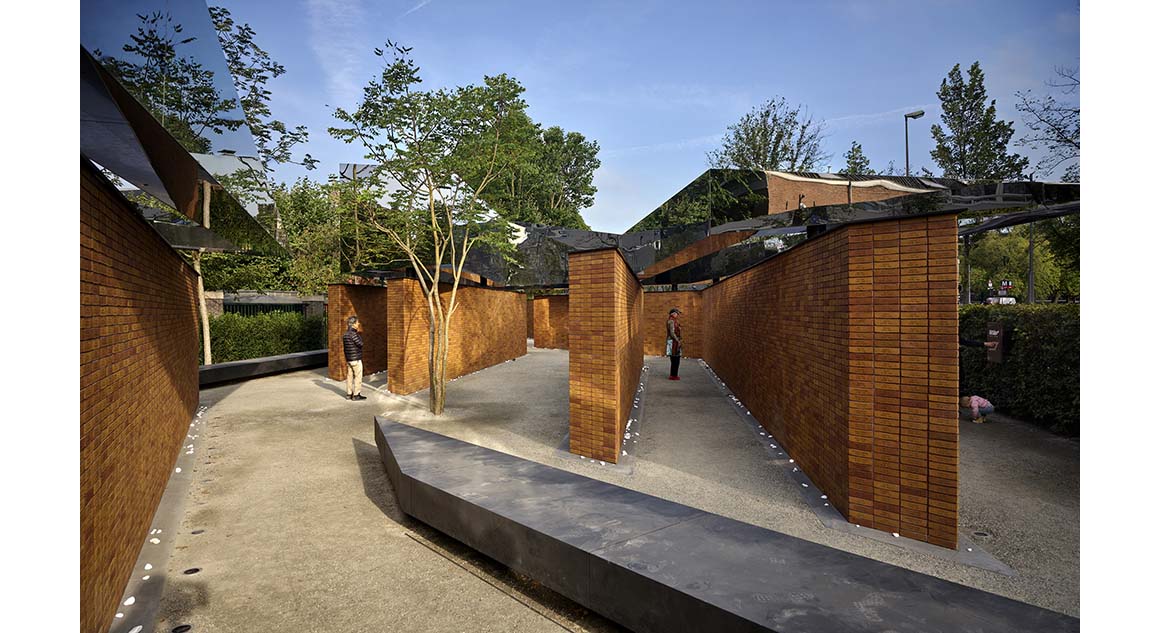

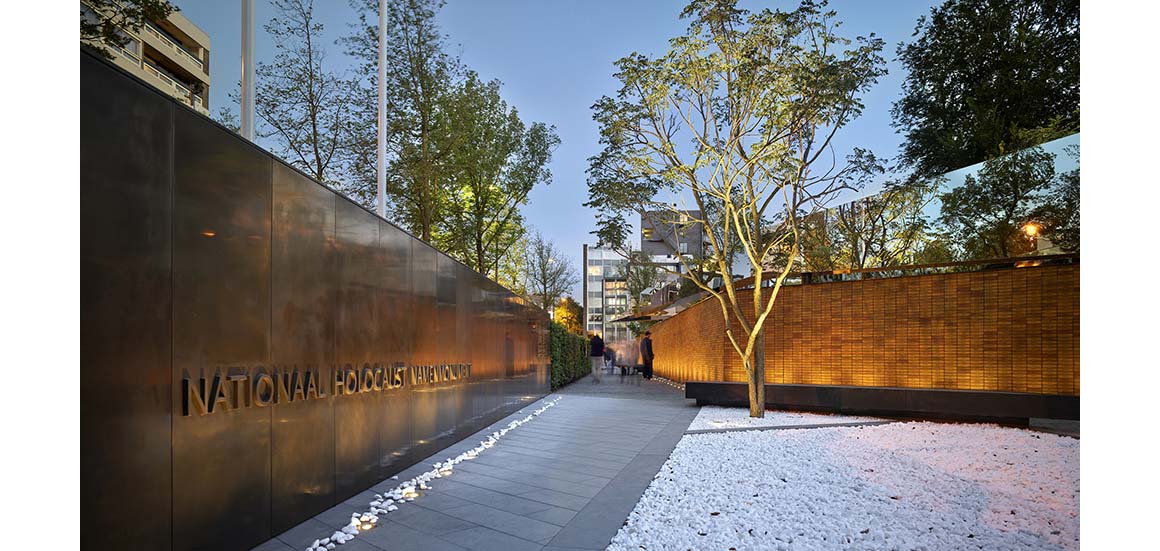
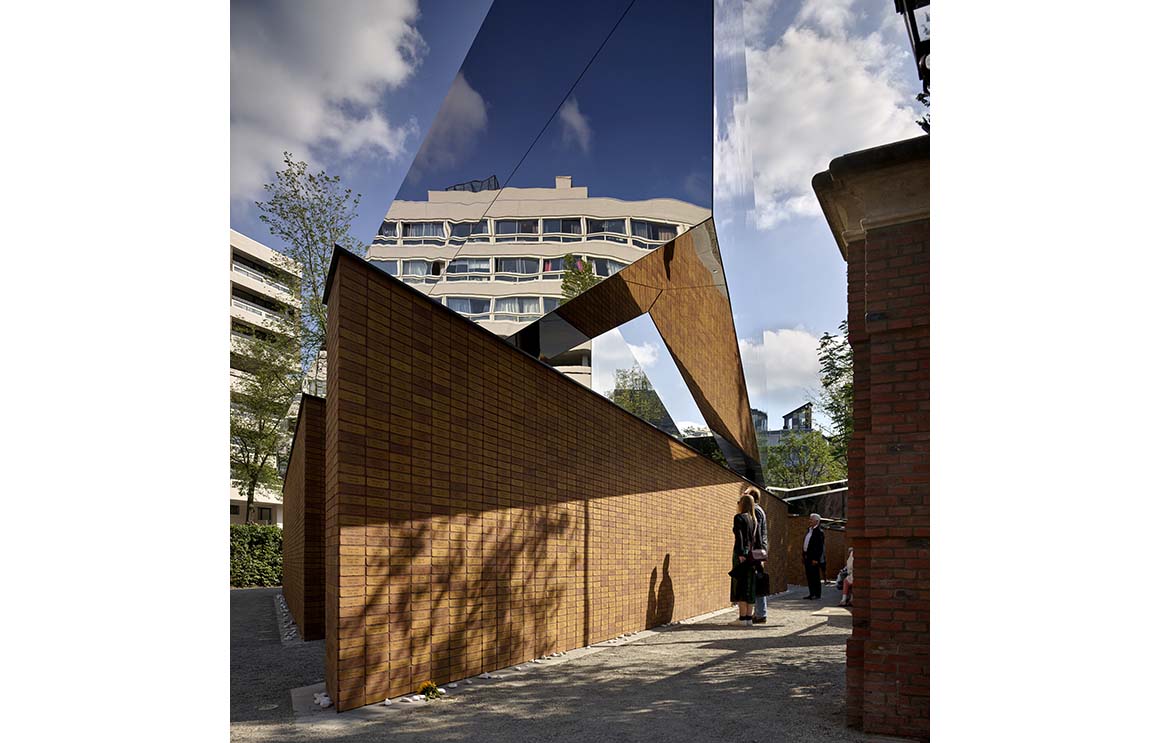
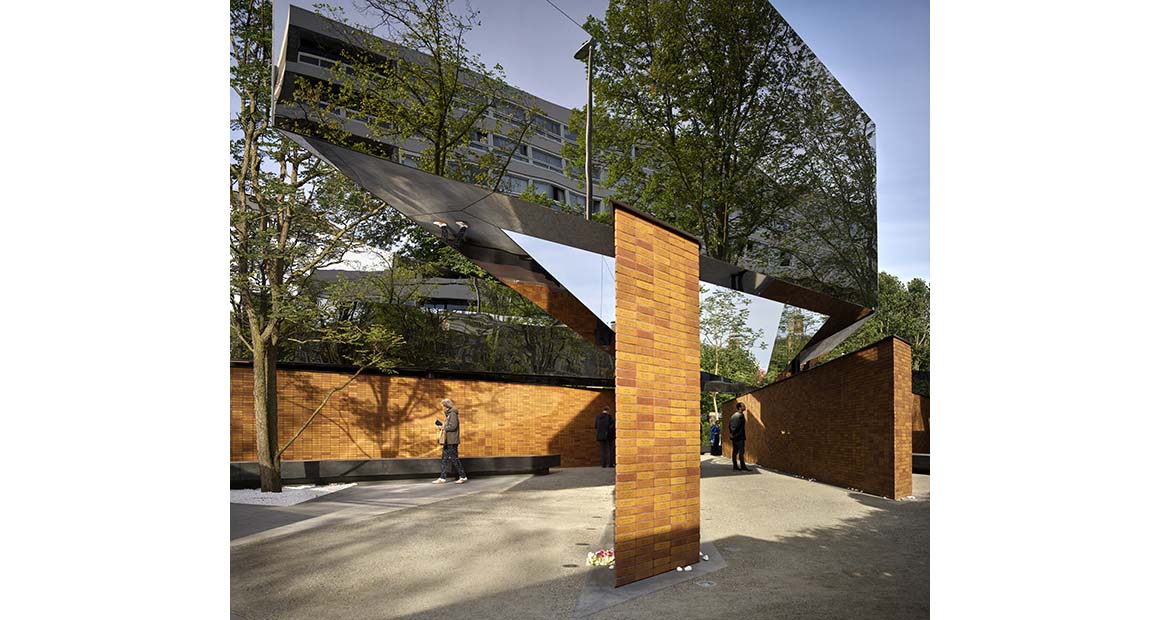
“For the bereaved, it is of inestimable value to have a place where they can remember their loved ones. It means that the names of Holocaust victims will not be forgotten…Remembrance is not only for those who lived through the war but also for those who did not experience it the children and grandchildren and following generations. In addition, the memorial raises historical awareness of where wars can lead, while also encouraging people to reflect on and learn from World War II”, explains Jacques Grishaver, chairman of the Dutch Auschwitz Committee.
Between 1933 and 1945, an estimated 6.6 million Jews and hundreds of thousands of Sinti and Roma were murdered by the Nazis. Of the 140,000 Jews who lived in the Netherlands in 1940, 102,000 did not survive the war. Not all Jews were murdered in the gas chambers at extermination camps; many died in mass executions or from illness, hunger, exhaustion or slave labor. The Holocaust Names Memorial remembers all these victims, and includes a further 1000 bricks for those whose names are not known.
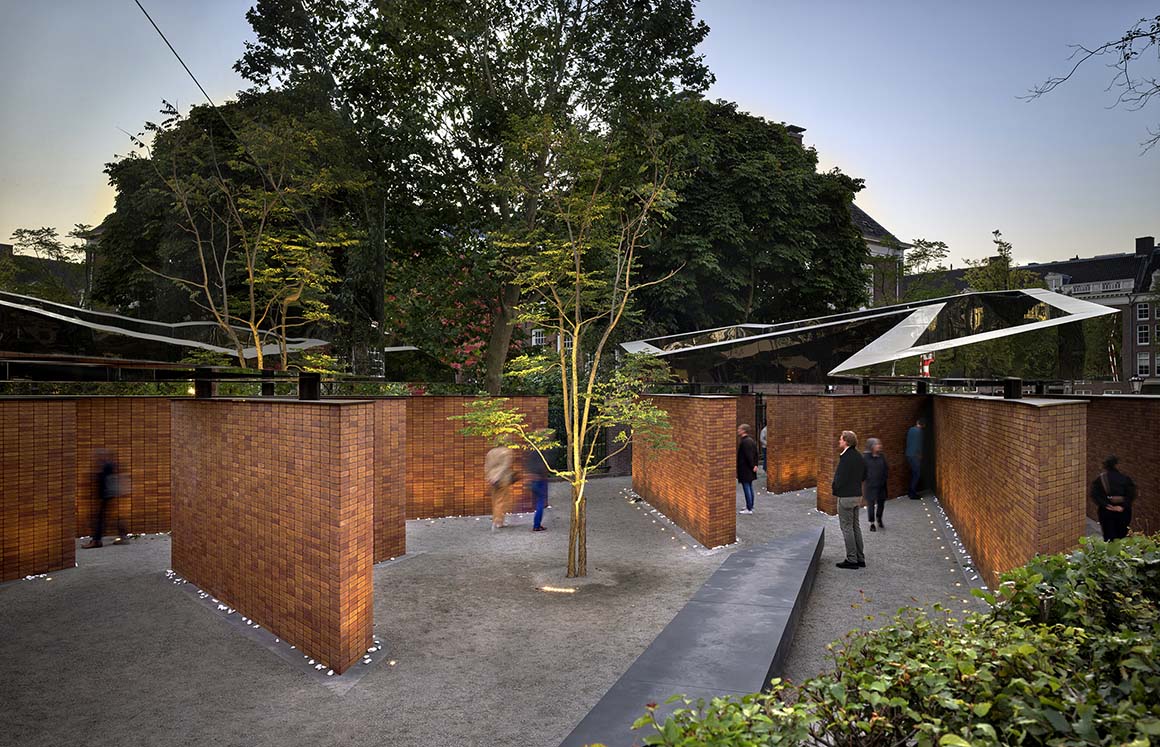

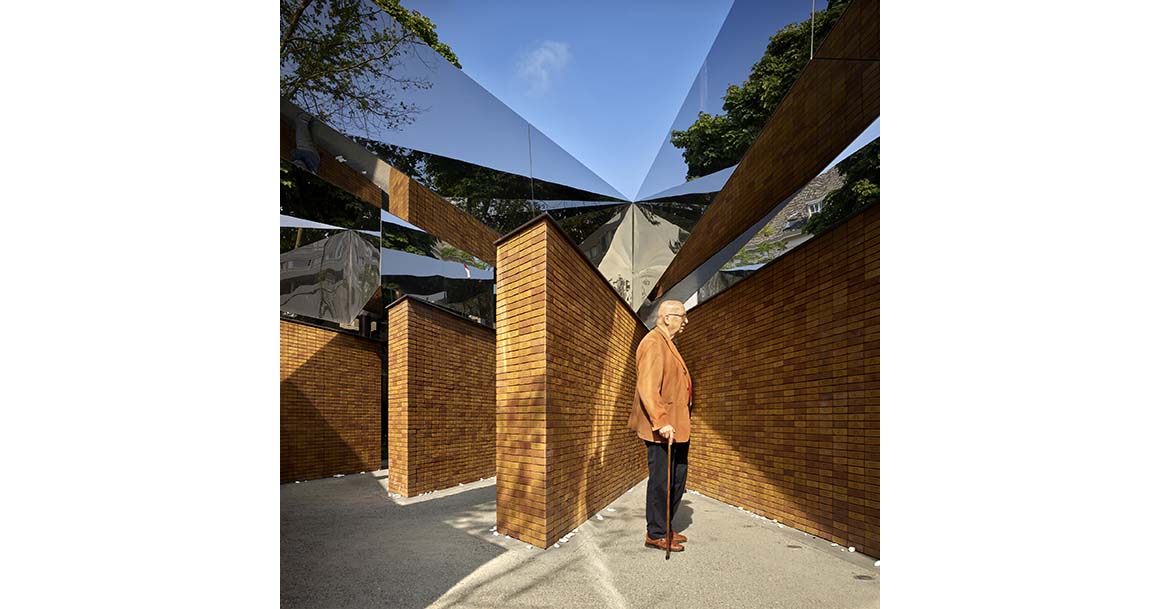
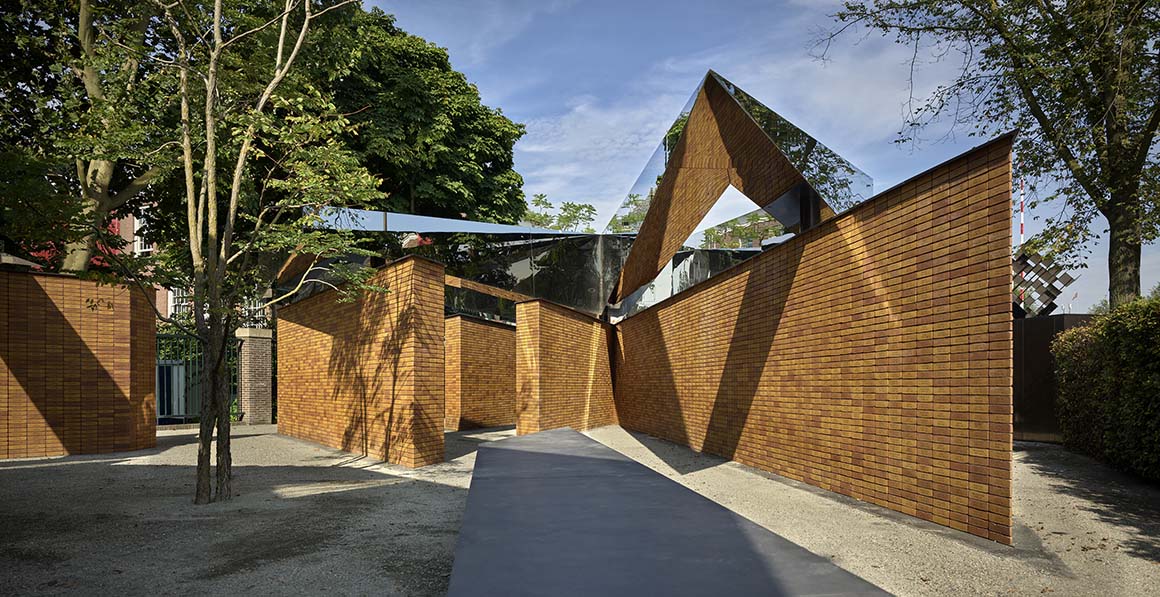
Project: National Holocaust Memorial of Names / Location: Amsterdam, the Netherlands / Architects: Studio Libeskind / Architect of record: Rijnboutt / Design team: Daniel Libeskind (architect), Stefan Blach (Partner-in Charge), Johan van Lierop (principal), Alex Tahinos (designer) / Project management: Paul Rohlfs / Landscaping: Studio Libeskind in cooperation with Rijnboutt / General contractor: Koninklijke Woudenberg / Construction: IMd Raadgevend Ingenieurs / Construction management: Aumento bv / Brick Manufacturer: Rodruza / Masonry: Metselwerk Adviesbureau Vekemans / Stainless Steel: AIP partners BV, ABT / Engravings: Reijnders Engraving and Laser Engineering B.V. / Installations: Swart installatietechniek / Client: Dutch Ausckwitz Committee / Program: Memorial with over 102,000 names of victims of the Holocaust engraved on bricks / Site area: 1,700m² / Cost: 15 million EUR / Design: 2016 / Construction: 2019~2021.9 / Photograph: ©Kees Hummel (courtesy of the architect)
