A ring to store memories
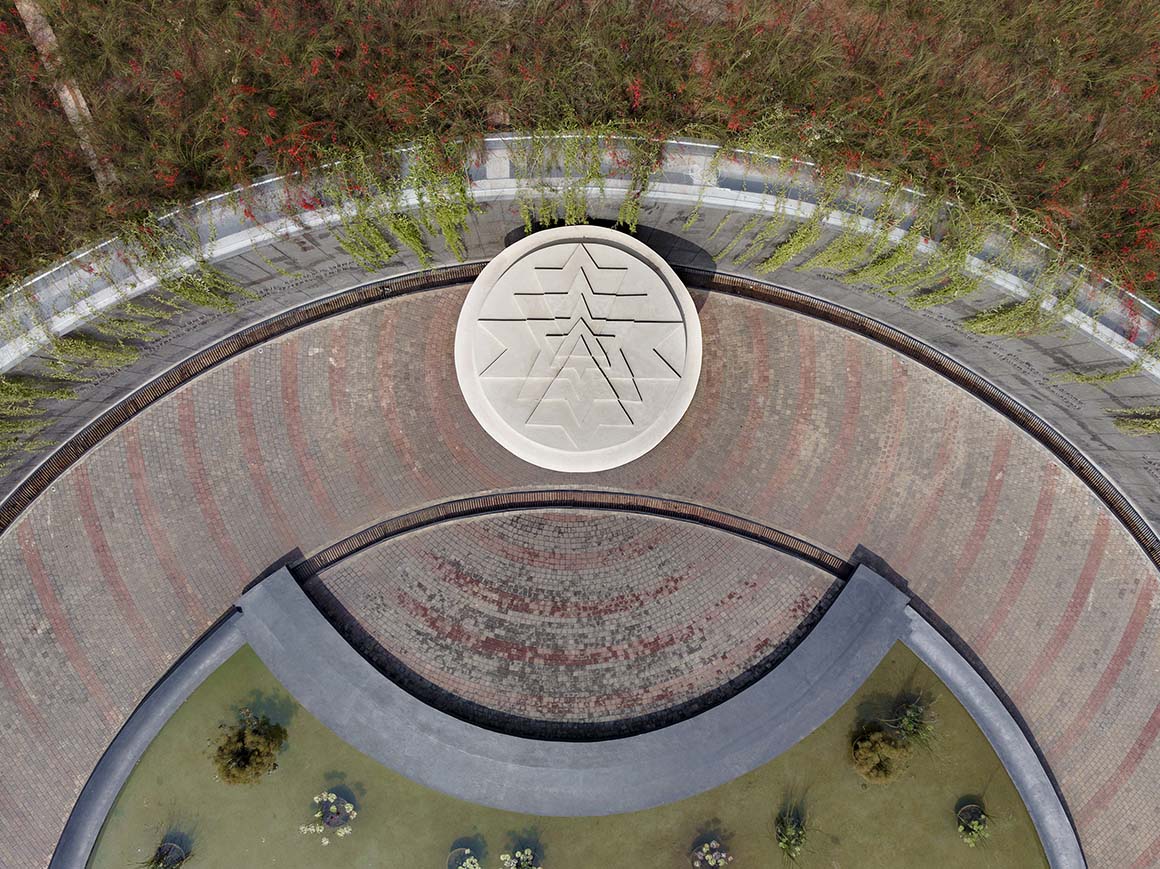
Located in the serene countryside on the outskirts of Mysuru, the ring-shaped memorial honors Indian actor Vishnuvardhan, who passed away in 2009. Designed in the shape of a ring, like the traditional bangle kada that he symbolically wore during his life, the space signifies the permanence of Vishnuvardhan’s memory. In the adjacent outbuilding, a theater and classrooms are planned to serve as a community space for the local community.
Since the site was in an inaccessible location, a gabion wall marked the entryway. Upon entering the circular space, a photo gallery leads down a winding corridor. It displays unpublished photographs of Vishnuvardhan and his on-screen characters. It is a space where visitors can get up close with the actor’s legacy, just like watching one of his movies. The walls are hung with photographs, and the light from the ceiling cascades over them. The entire space is formed of concrete, with the yellow steel structure being the only decorative element.
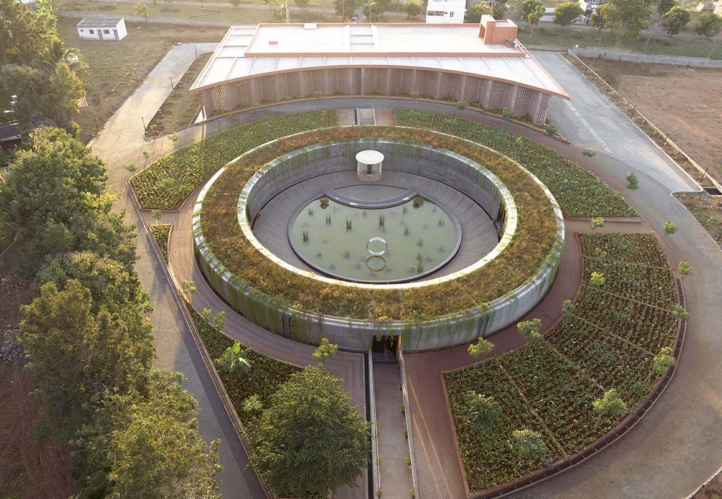
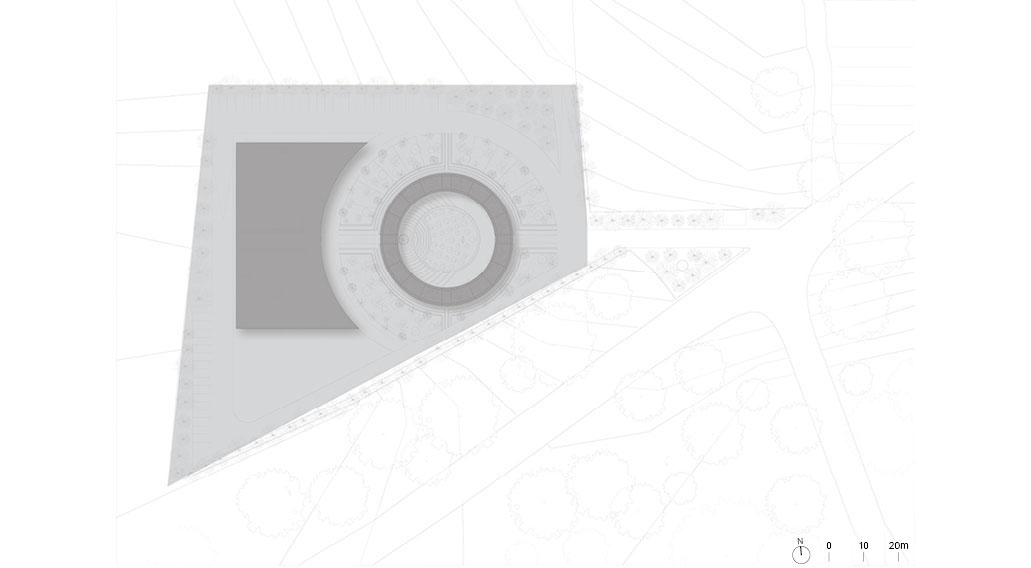
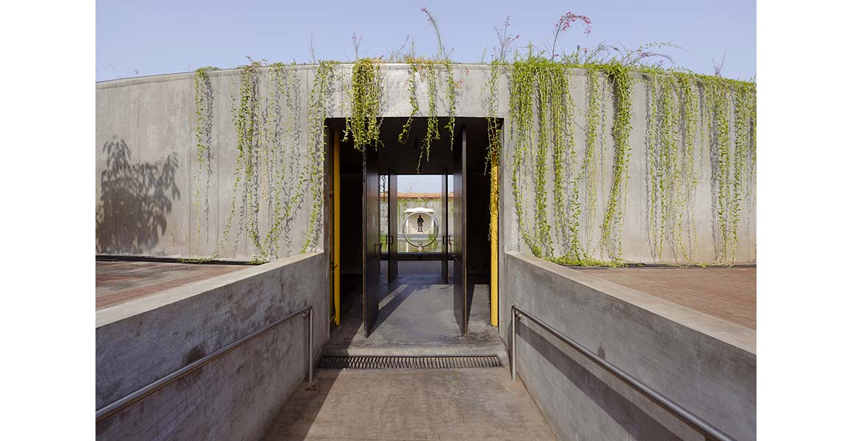
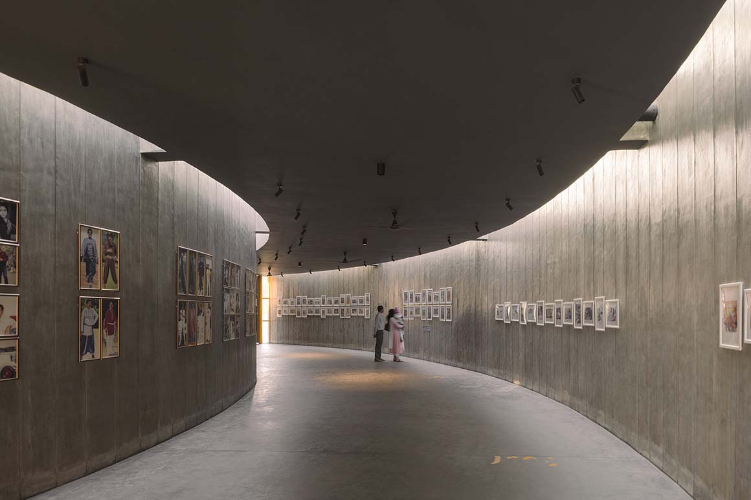
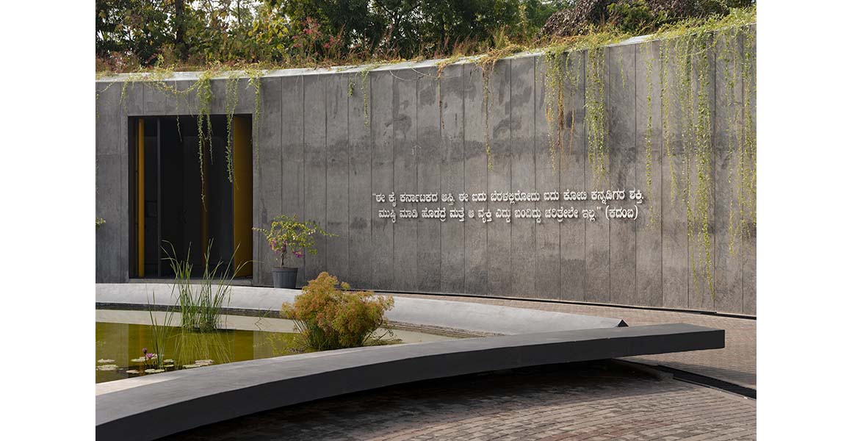
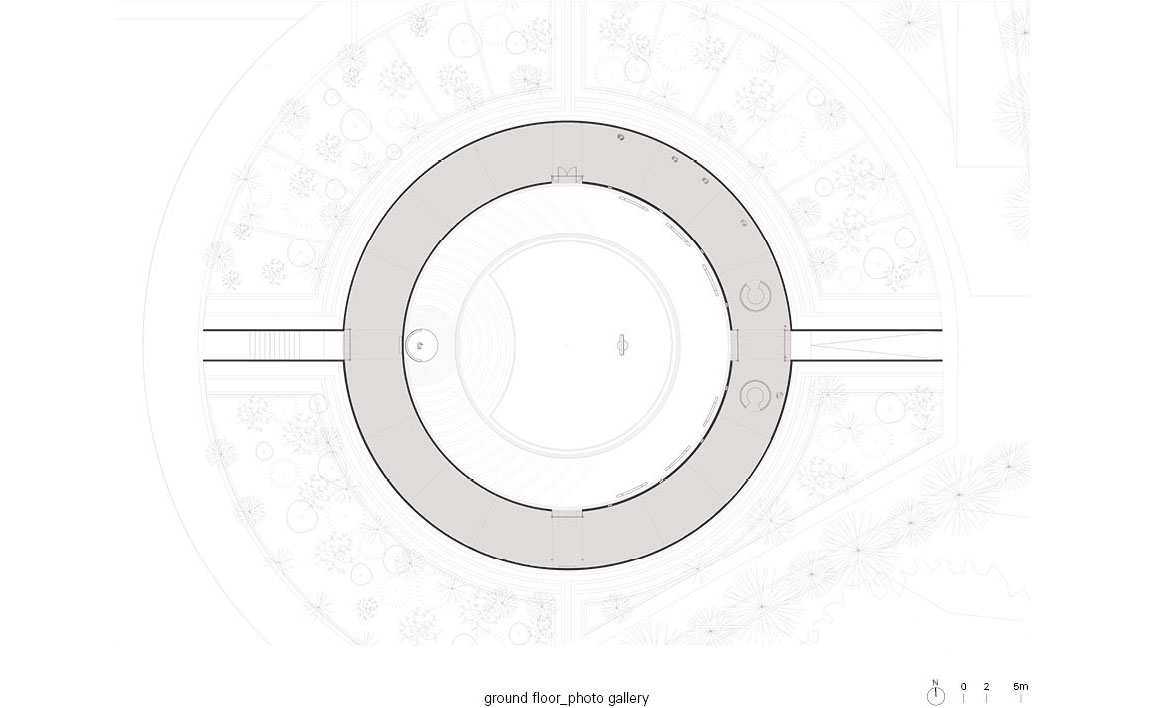
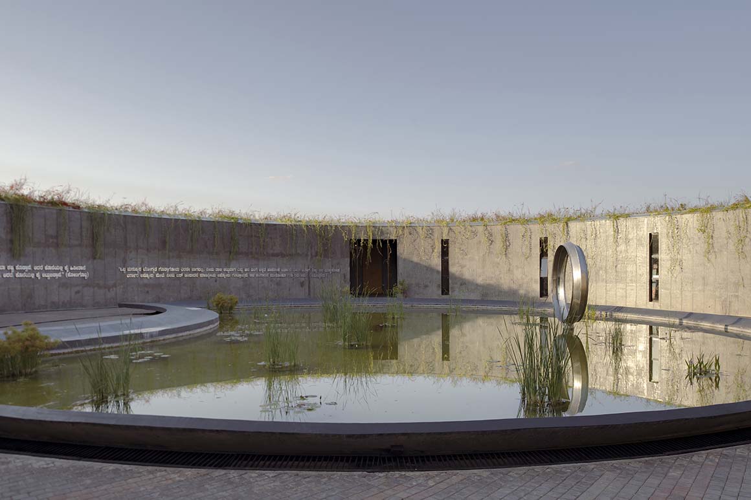
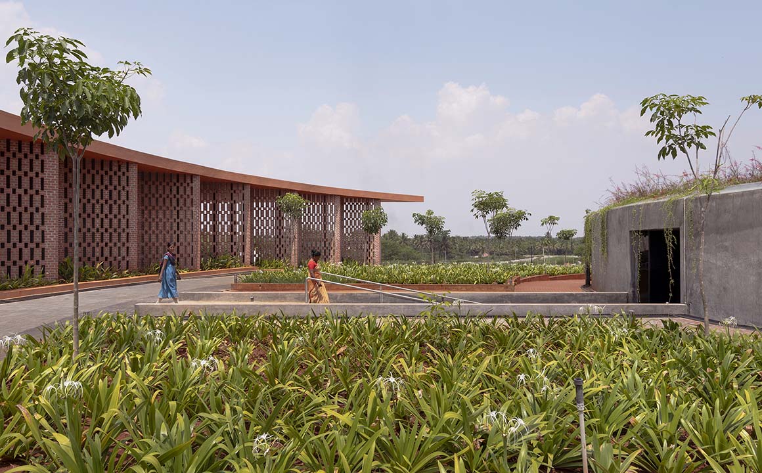

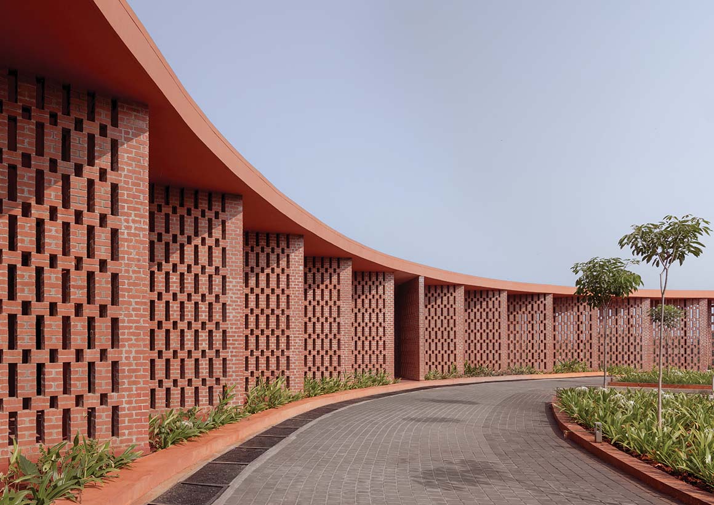
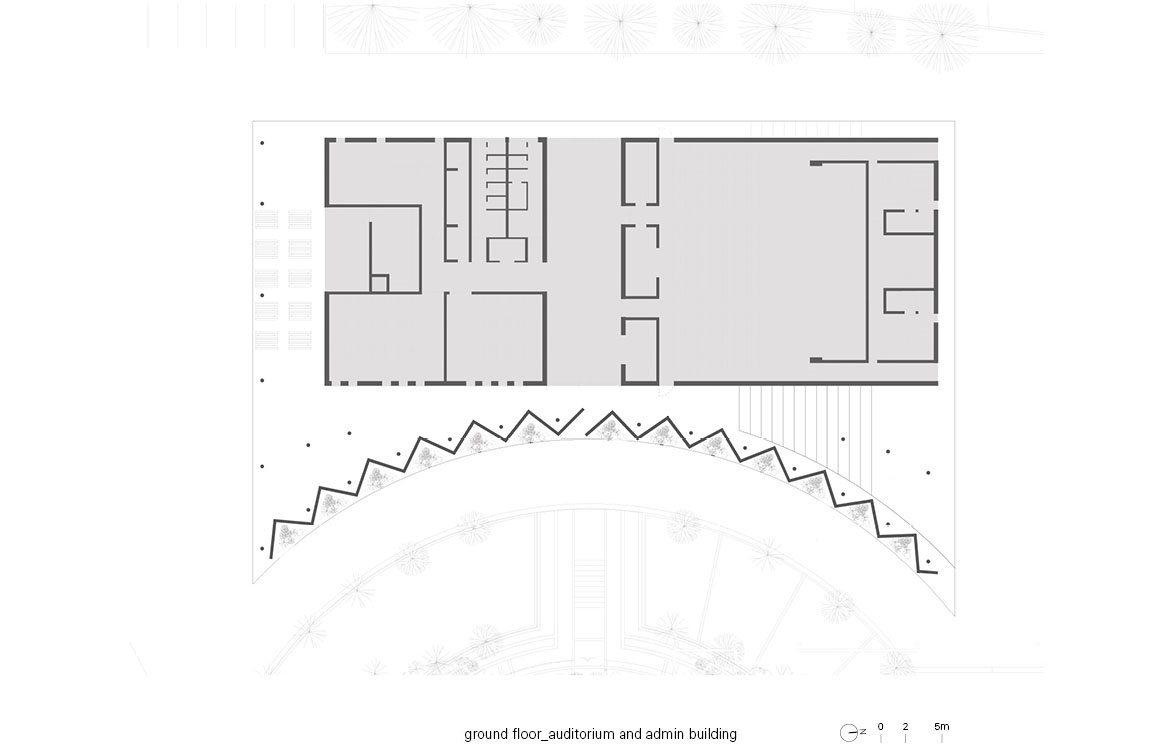
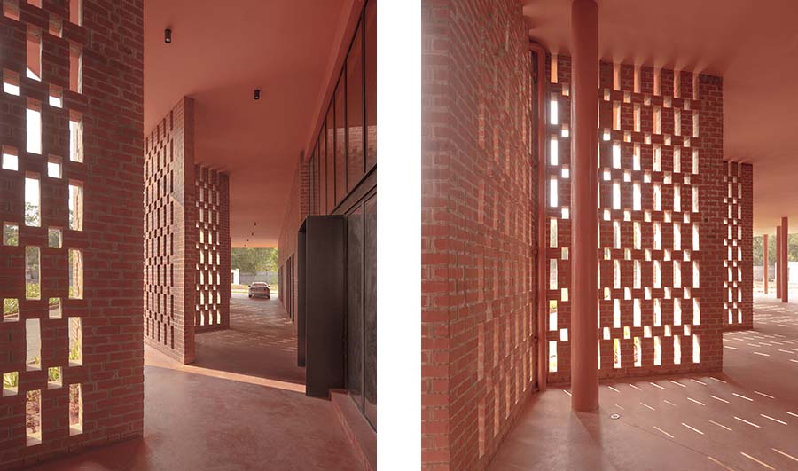
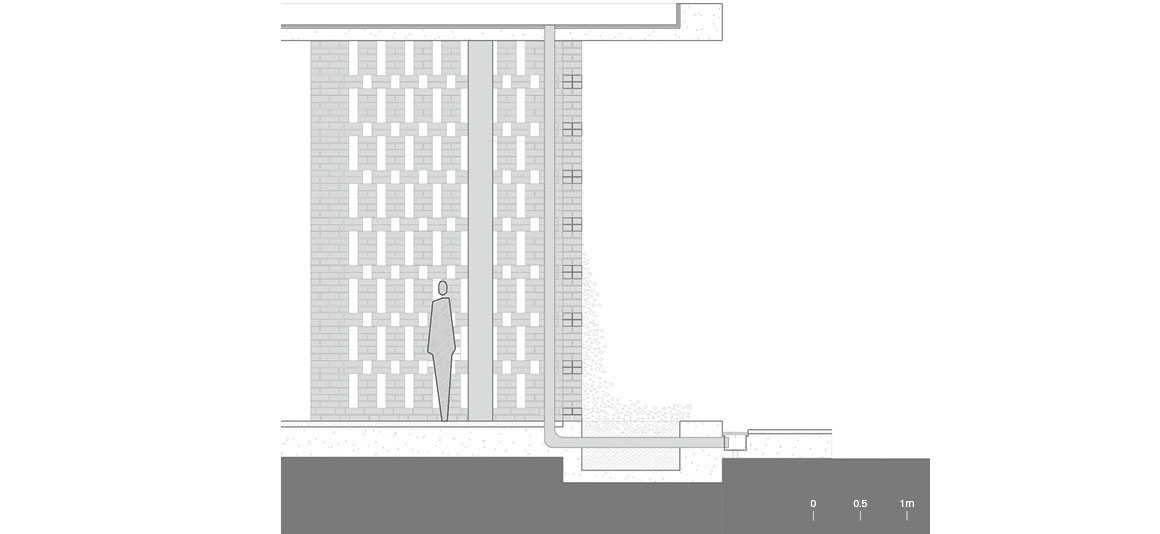
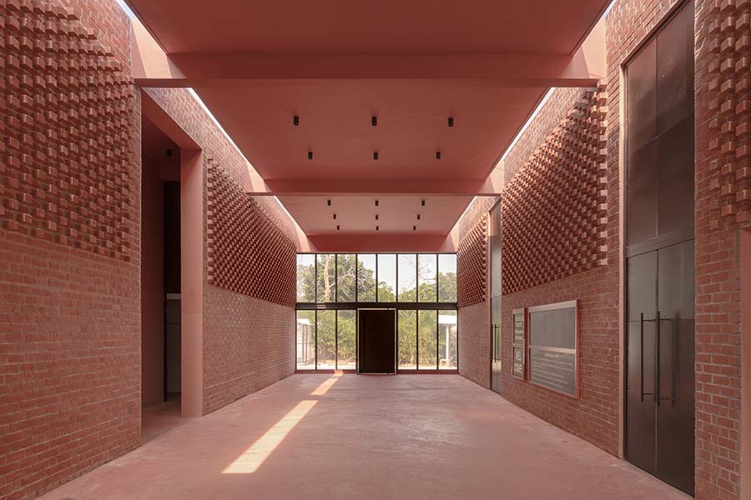
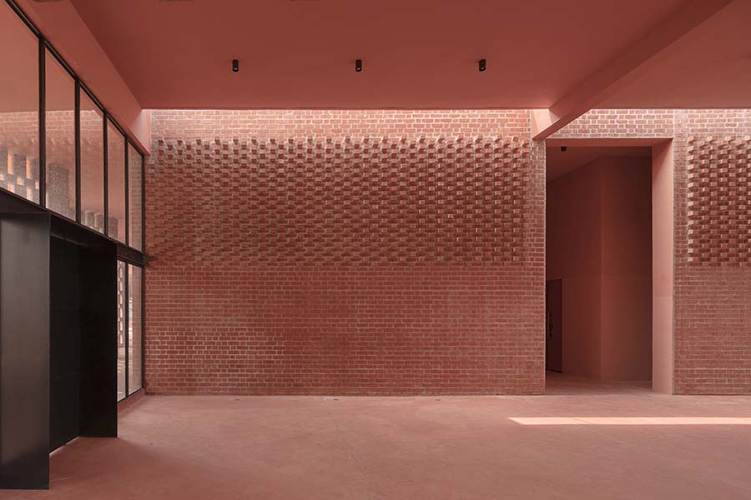

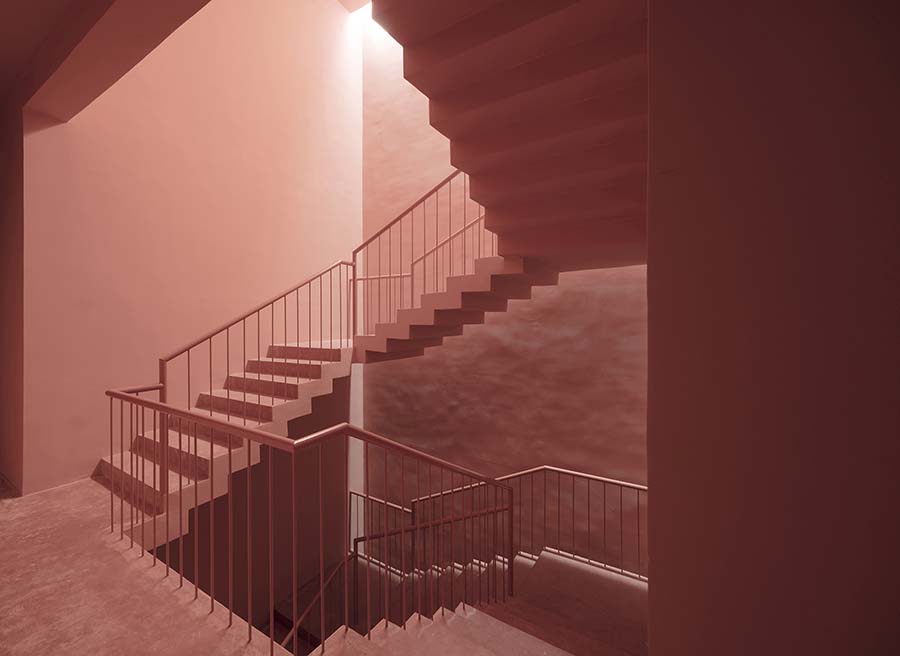
At the center of the memorial is a monument. The metal structure, made in the shape of the kada worn by Vishnuvardhan as a good luck charm, rises 3m above the ground, giving it a majestic appearance. It symbolizes the actor’s towering presence in the film industry and in the memories of his fans. An additional building for film-related programs is located in the southwestern area. This structure, set amidst a garden, provides a backdrop to the memorial and photo gallery, emphasizing the sanctity of the circular space.
The building is constructed of red brick, and the outer walls are glazed to create a seamless transition from the concrete space to the openness of the space. The shadows of the penetrating light change over time, coloring the interior space with a vermilion-colored glow. In the stairwell, further deepens this hue, with railings of a similar color providing a cohesive aesthetic.
As vine plants gradually cover more of the memorial’s exterior walls, the tranquil atmosphere will be enhanced, blending the structure with the surrounding nature. It is crucial for a memorial to be a living, breathing space where warmth and vibrancy flow through continuous visitation, rather than remaining a static repository or exhibit. In this regard, the Vishnuvardhan Memorial Complex demonstrates how to remind visitors of the actor’s presence through a design that welcomes not just film fans, but also general tourists and local residents.
Project: Dr.Vishnuvardhan Memorial Complex / Location: Mysore, India / Architects: M9 Design Studio / Project team: Nischal Abhaykumar, Jesal Pathak, Sakkir C, Preethi Balaraju, Sravya Gavini, Janani Mathumitha, Supreeth V. / Project management: Karnataka State Police Housing Corporation Limited / Structural engineer: Integrated Structural Associated / Mechanical engineer: Electromac Engineers / Electrical engineer: Micro Systems / Landscape architect: M9 Design Studio / Contractor: RP Constructions / Client: Dr. Vishnuvardhan Prathistana / Use: Public building / Site area: 10,117m² / Bldg. area: 2508m² / Bldg. scale: Ground floor structure with partial double height ceiling / Structure: Composite RCC framed structure / Exterior finishing: Exposed brick and exposed concrete / Interior finishing: Exposed concrete and cement plaster with interior paint / Materials: Reinforced cement concrete, clay bricks / Cost: INR 11,00,00,000.00 (Rupees Eleven Crore) / Completion: 2023.1. / Photograph: ⓒVivek Eadara (courtesy of the architect)



































