A minimalist office building for a Bulgarian fashion brand revitalizes a deprived industrial zone
낙후한 불가리아 산업 지대에 새로운 활기를 불어넣은 패션 브랜드 ‘데시조 모니’ 사옥
A&A Architects | 에이 앤 에이 아키텍츠
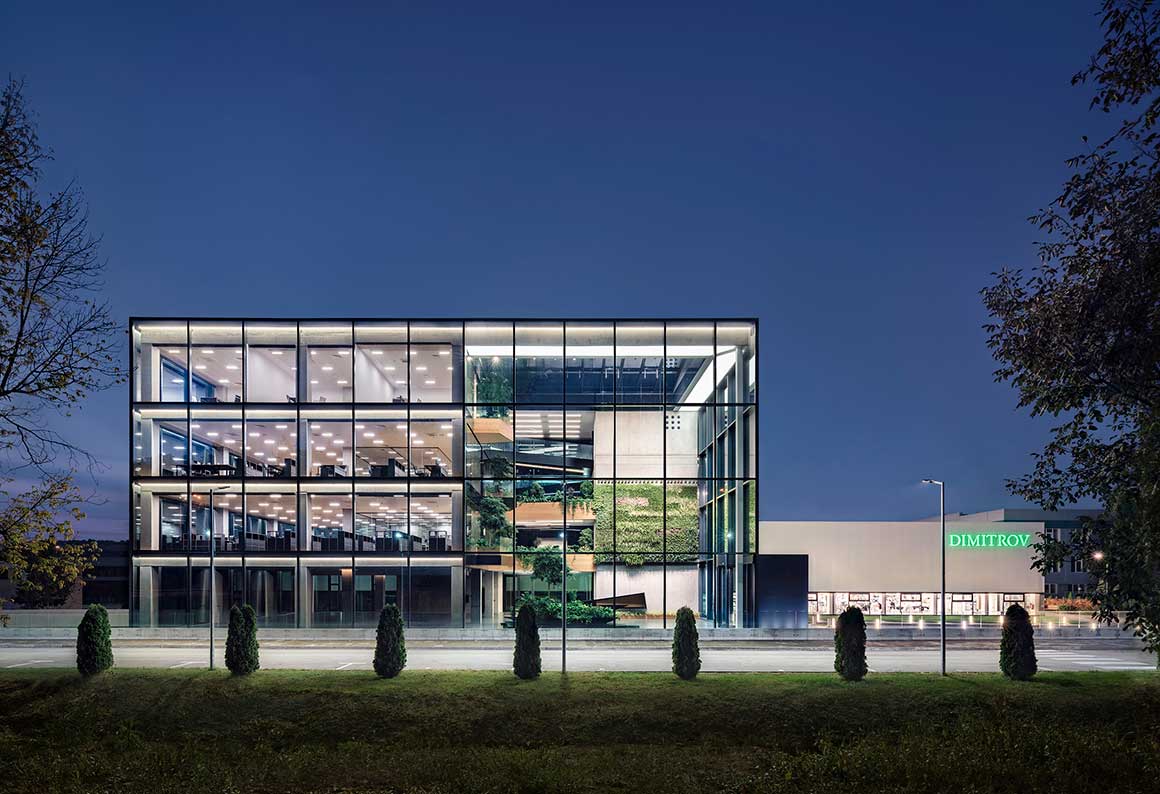
The Desizo Monni corporate office building provides a creative working environment for a local Bulgarian fashion brand. It sits in an industrial town in one of Europe’s poorest regions. The key goals of the project were to create a new identity for the brand and a better environment for young talents who live abroad and wish to return to their home country.
불가리아의 패션 브랜드, ‘데시조 모니’가 불가리아 북부 산업도시 플레벤에 새 본사 건물을 선보였다. 유럽 연합 국가 중 GDP 순위가 가장 낮은 플레벤은 경제적으로나 사회적으로 빈곤한 축에 속하는 도시다. 데시조 모니는 불가리아의 젊은 영재들이 일자리를 찾아 해외로 떠나지 않고 자국에서 경제활동을 할 수 있는 기반을 만들고, 나아가 지역 경제를 활성화하는데 긍정적인 영향력을 미치고자, 플레벤에 본사 사옥을 세우기로 했다.
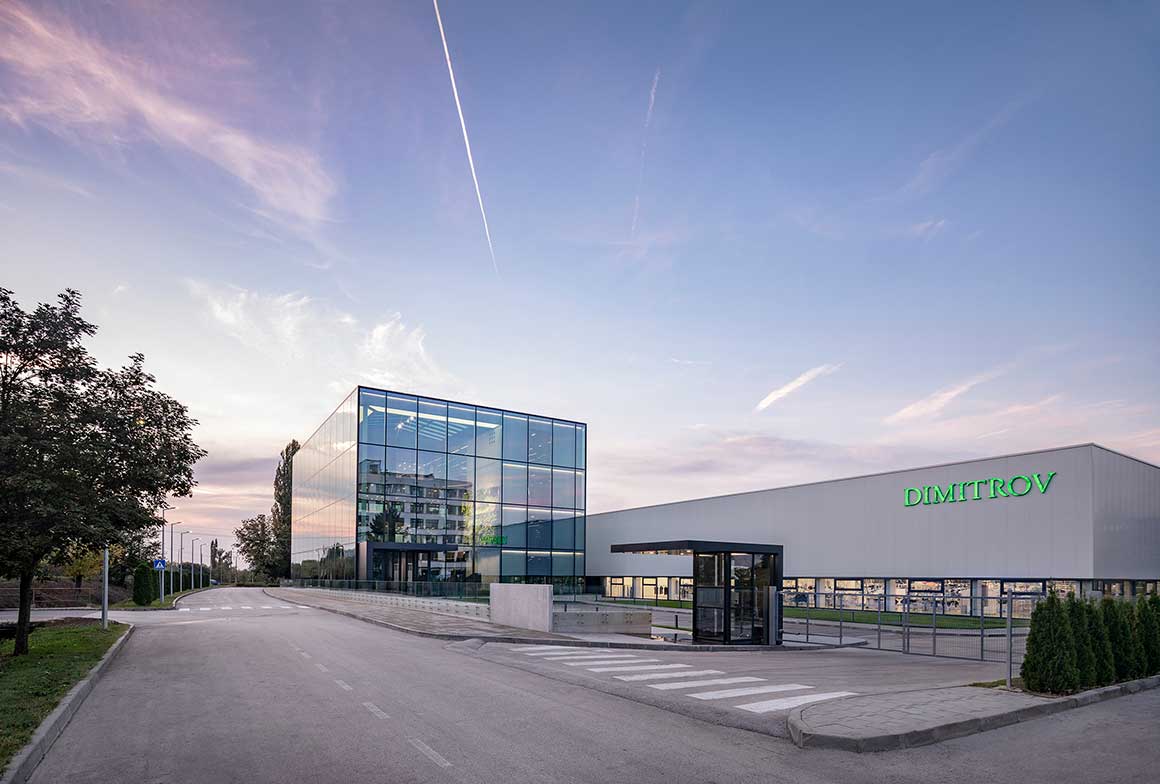
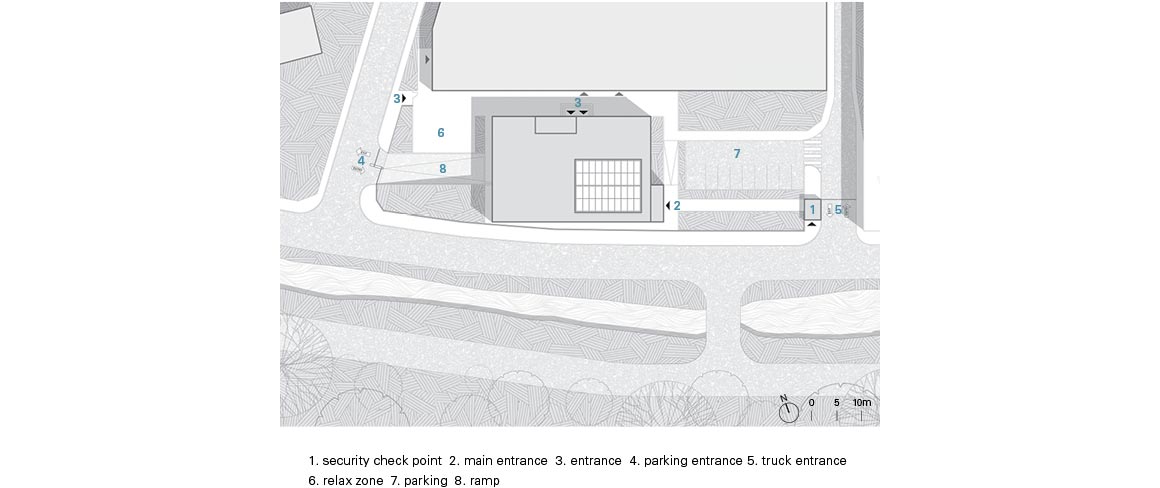
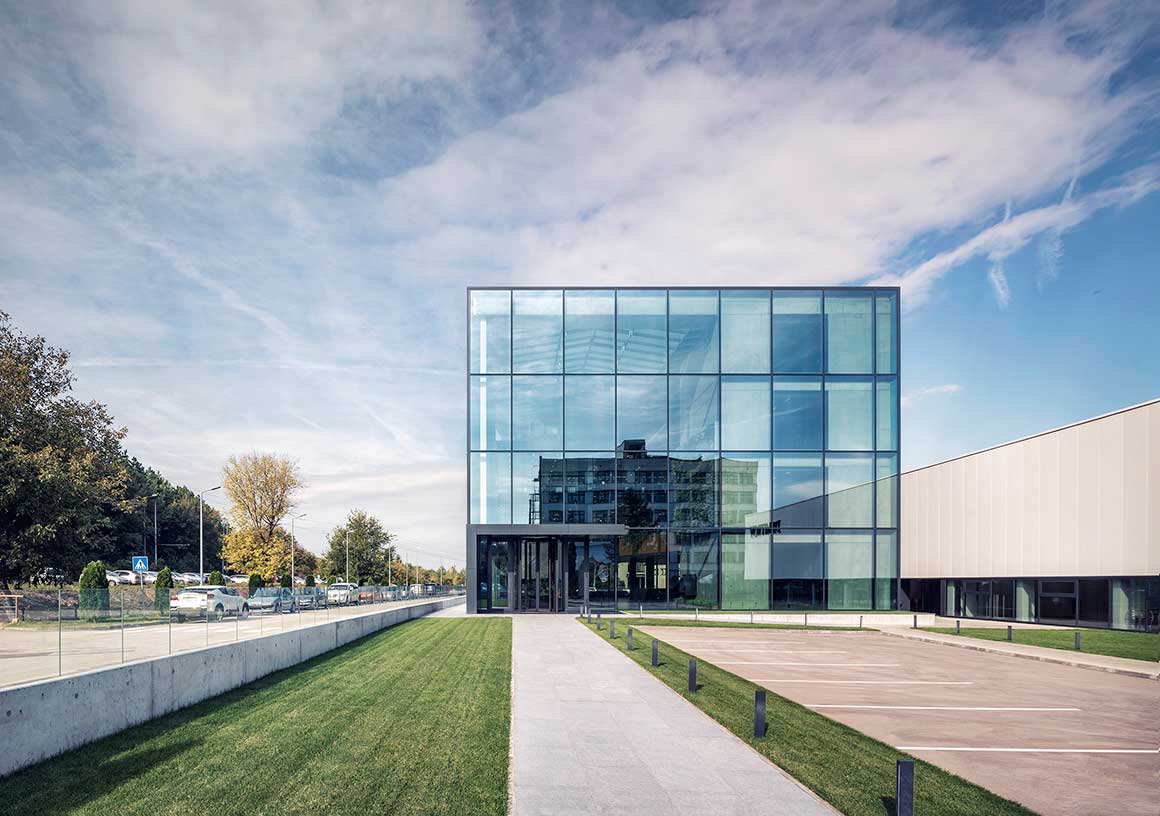
The building is located at a post-socialist industrial zone in the town of Pleven, northern Bulgaria, in the region with the lowest GDP per capita in the EU. The facility accommodates the administration and creative design team and is part of a larger complex where other productions and recreational facilities of the company are also located. The building consists of four floors above ground and one for underground parking. The ground floor features a reception area, a waiting lounge, and a showroom where the brand’s latest fashion collections are exhibited. The second, third and fourth floors are occupied by the creative and administrative offices. In the eastern part of the building is a full-height atrium. The upper floors can be accessed through the open-to-atrium balconies, where the relaxation areas are spread out.
Desizo Monni’s ambition is for its headquarters to be recognized as a good example of corporate building for the fashion industry. The combination of a minimalistic external appearance and a rich internal space references fashion shows, with the simplicity of the catwalk and splendid designer clothes. At the same time, the project hopes to trigger the redevelopment of the neglected industrial zone by transforming the local urban environment and making it attractive to other investors. The building is organized around a social working environment, enhancing the benefits of the large common recreational spaces and their impact on the employees’ mood and productivity.
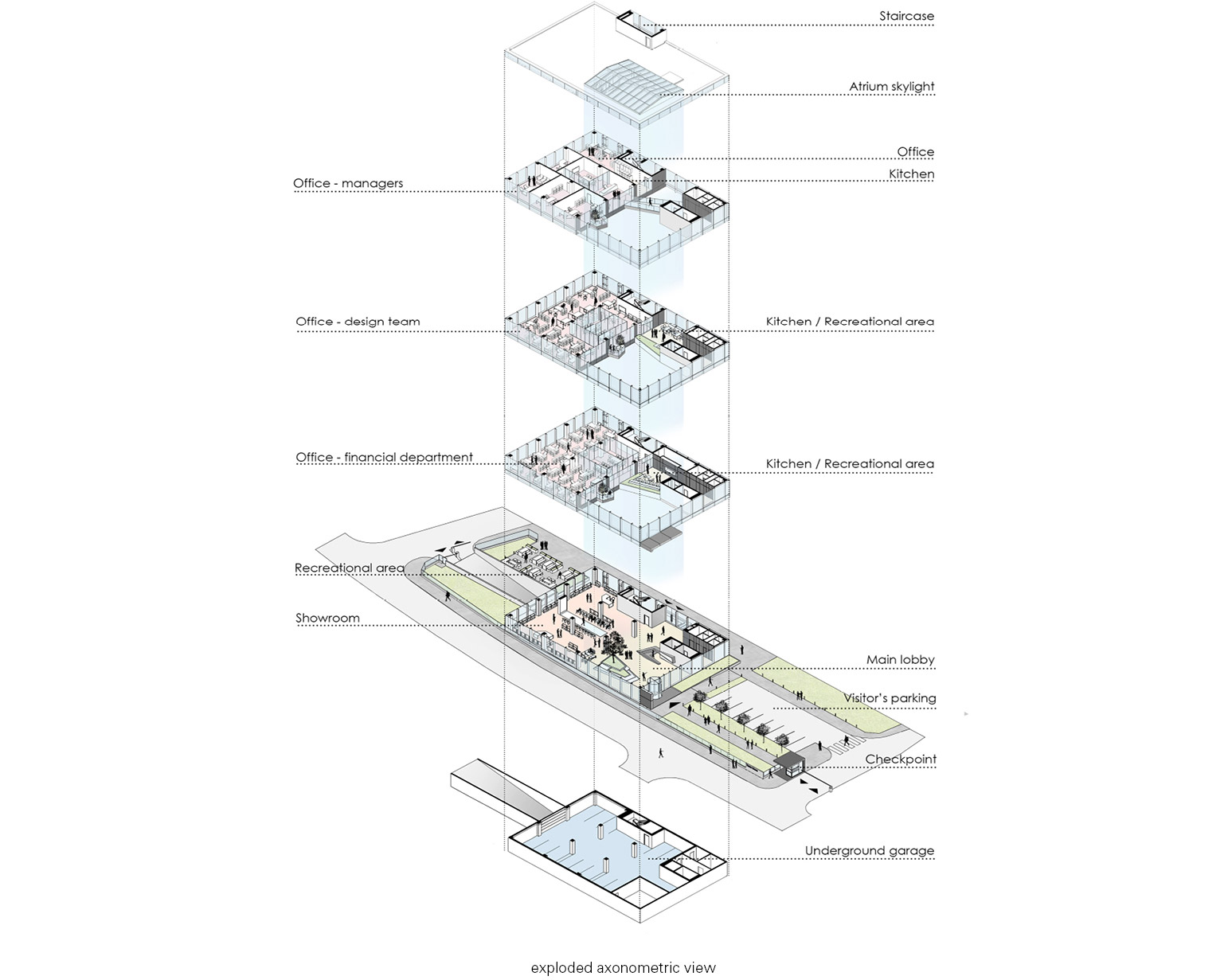
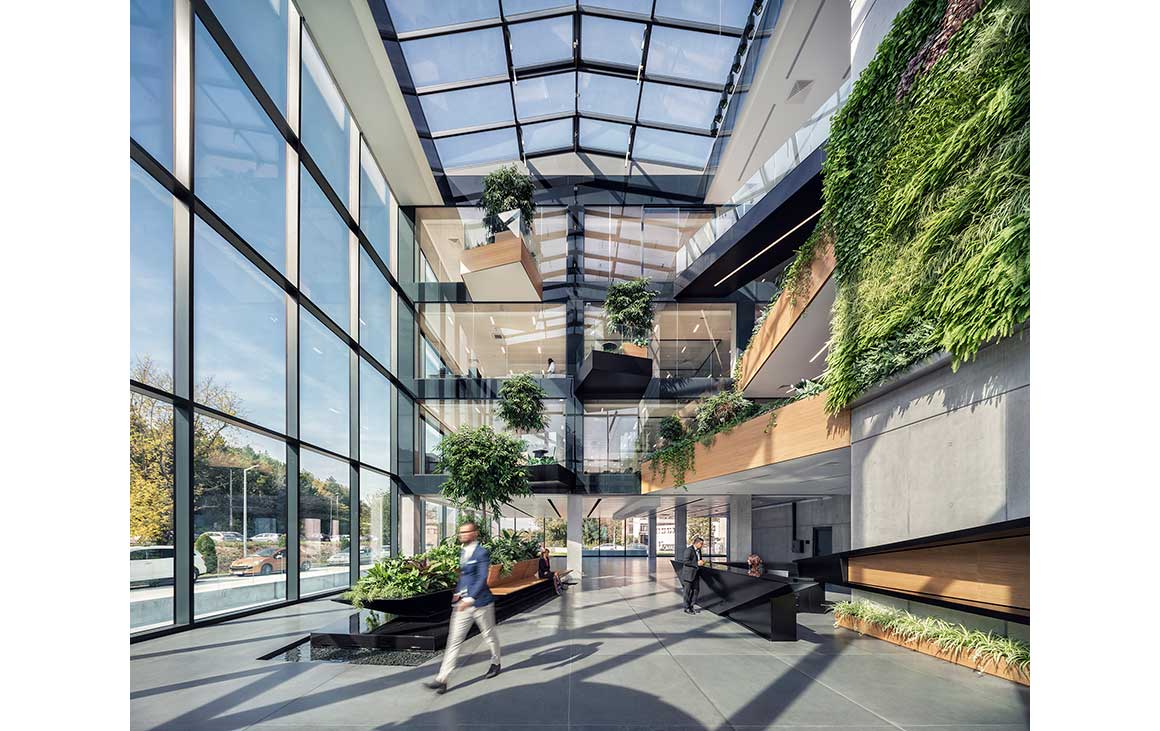
데시조 모니 사옥은 브랜드 운영에 필요한 관리 부서와 디자인팀이 업무를 보는 건물로서, 생산 시설과 편의 시설이 갖춰진 대형 단지의 일부를 이룬다. 건물은 지상 4층과 지하 주차장 1층으로 구성된 총 5층 규모를 띤다. 1층에는 리셉션 공간과 대기용 라운지, 브랜드의 최근 컬렉션이 전시된 쇼룸이 자리한다. 2층부터 4층까지는 디자인팀과 관리부서를 위한 공간이다. 건물의 동쪽 부분은 풀하이트형 아트리움으로 이루어진다. 아트리움을 향해 개방된 발코니는 위층과도 연결되며, 곳곳에 휴식 공간이 배치돼 있다.
자신들의 건물이 불가리아 패션 사옥의 바람직한 예로 인정받는 것, 프로젝트를 의뢰한 데시조 모니의 포부였다. 건물의 미니멀한 외관과 풍부한 내부 공간은 심플한 캣워크과 화려한 의상으로 대표되는 패션쇼에서 따왔다. 프로젝트에는 지역 환경을 변화시키고, 투자자의 관심을 끌만큼 매력적인 건물을 만듦으로써 소외된 산업 지대를 다시 부흥시키려는 바람 또한 깃들어 있다. 직원들의 분위기와 생산성을 드높일 수 있도록 널찍한 공용 레크리에이션 공간을 비롯, 사교적 근무 환경을 중심으로 실내 구조를 배치한 점도 눈에 띈다.
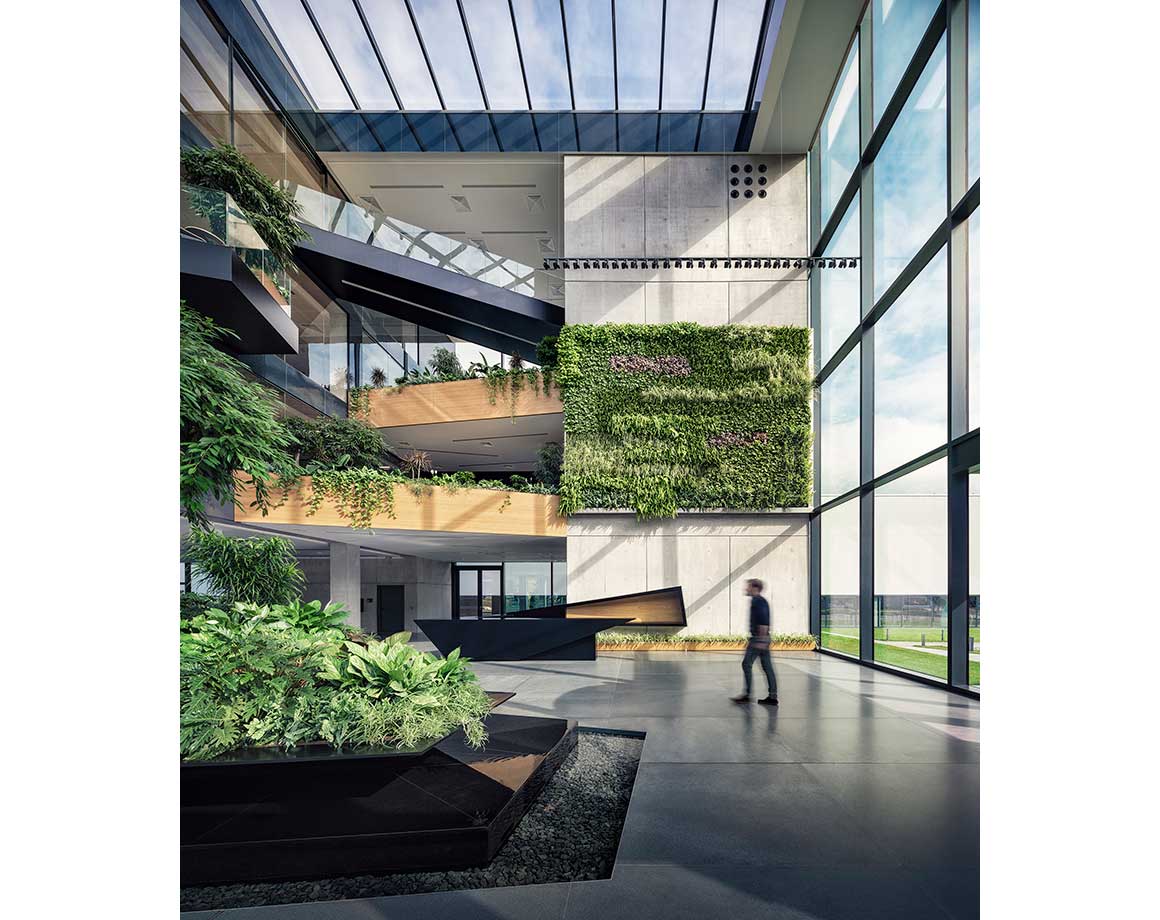
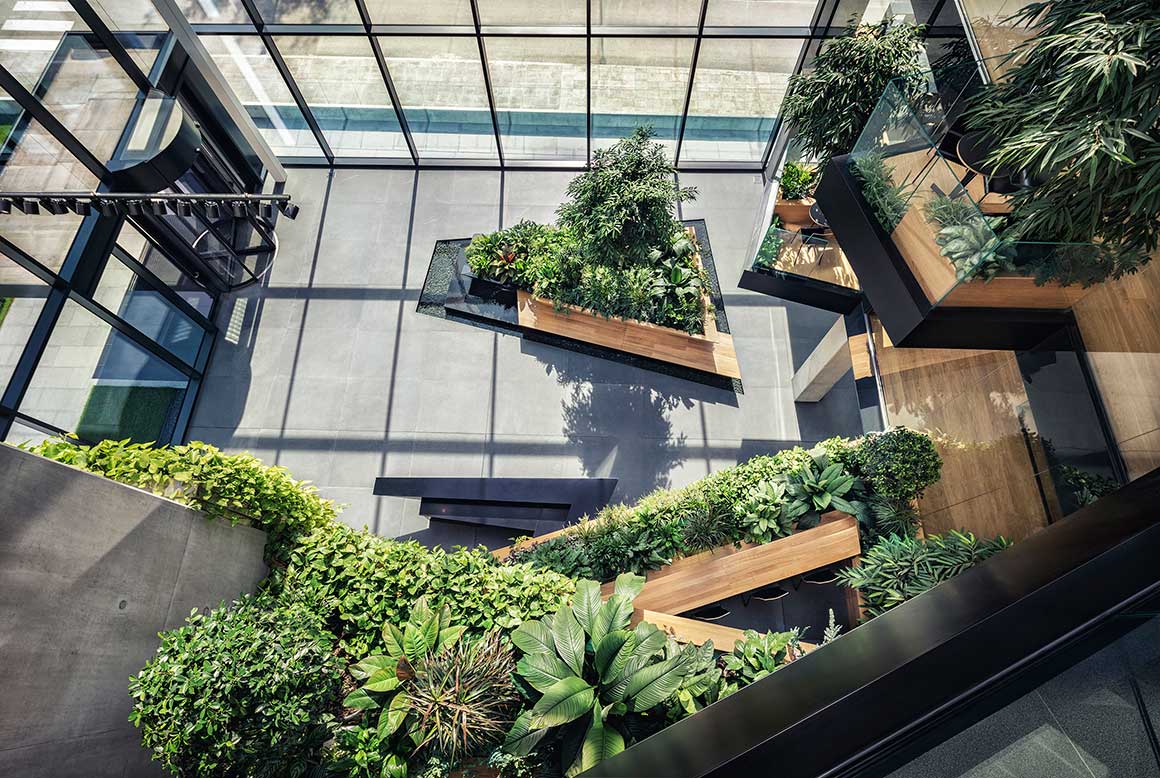
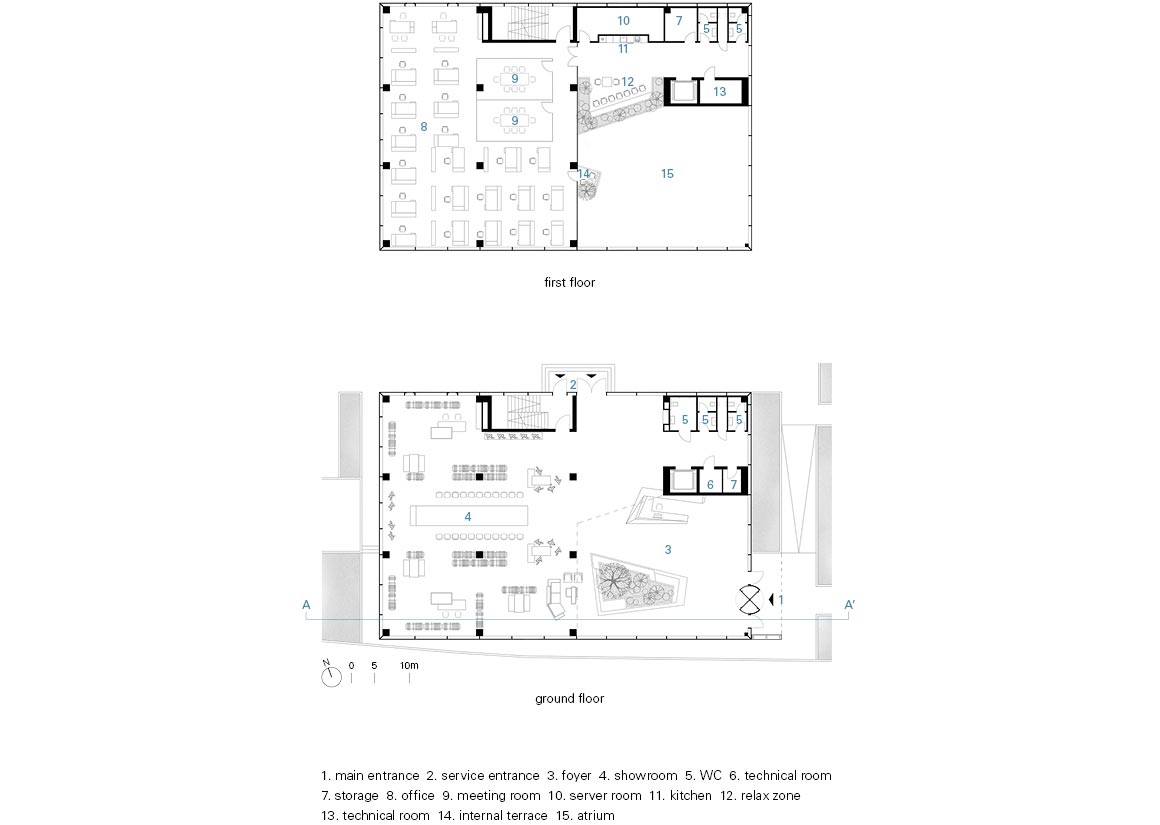
The architectural language of the project consists of a limited number of materials: glass, exposed concrete, aluminum and wood. The exterior of the building is strictly geometric and minimalistic – the clear glass prism of the exterior is interrupted only by the dark L-shaped aluminum canopy at the entrance. The large-format triple glazed glass panels allow for unobstructed views of the surrounding areas and provide a subtle transition between inner and outer space. As a counterpoint to the minimalist exterior, the interior of the building is a strikingly rich space, thanks to the atrium and the dynamic volumes of the balconies.
The vertical core of the elevator, as well as the structural columns and beams, are made of exposed concrete. Natural wood panels add visual warmth to the atrium. The fifth “material” is natural vegetation, which covers the balconies, the relaxation areas and the atrium.
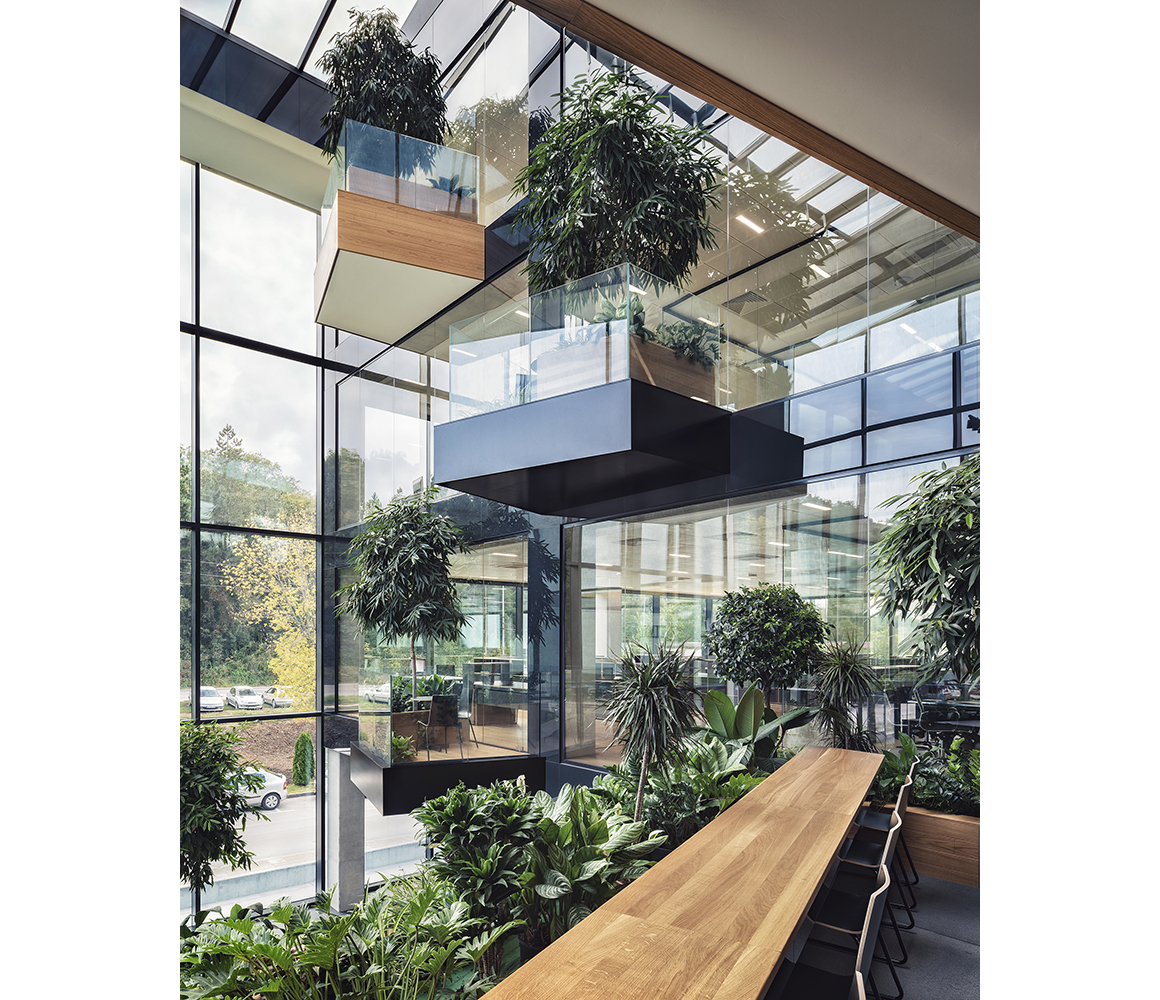
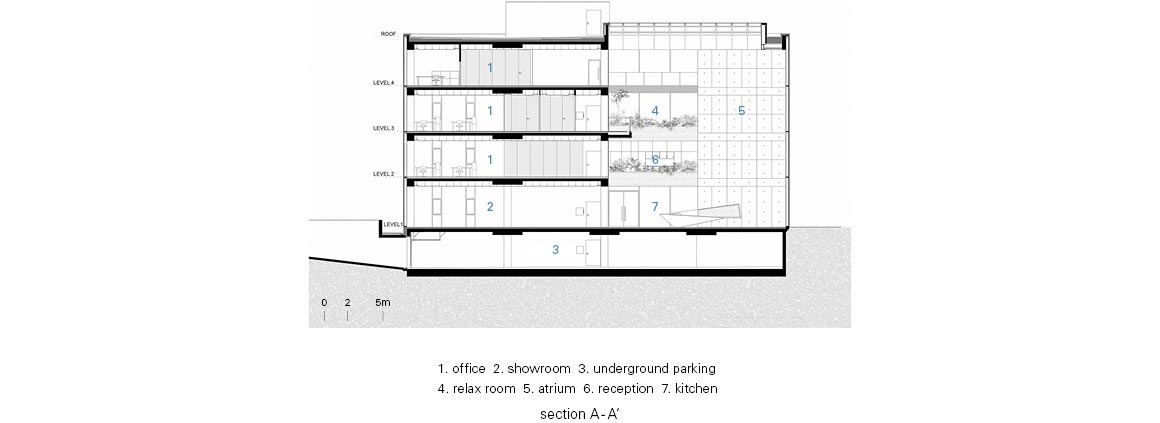
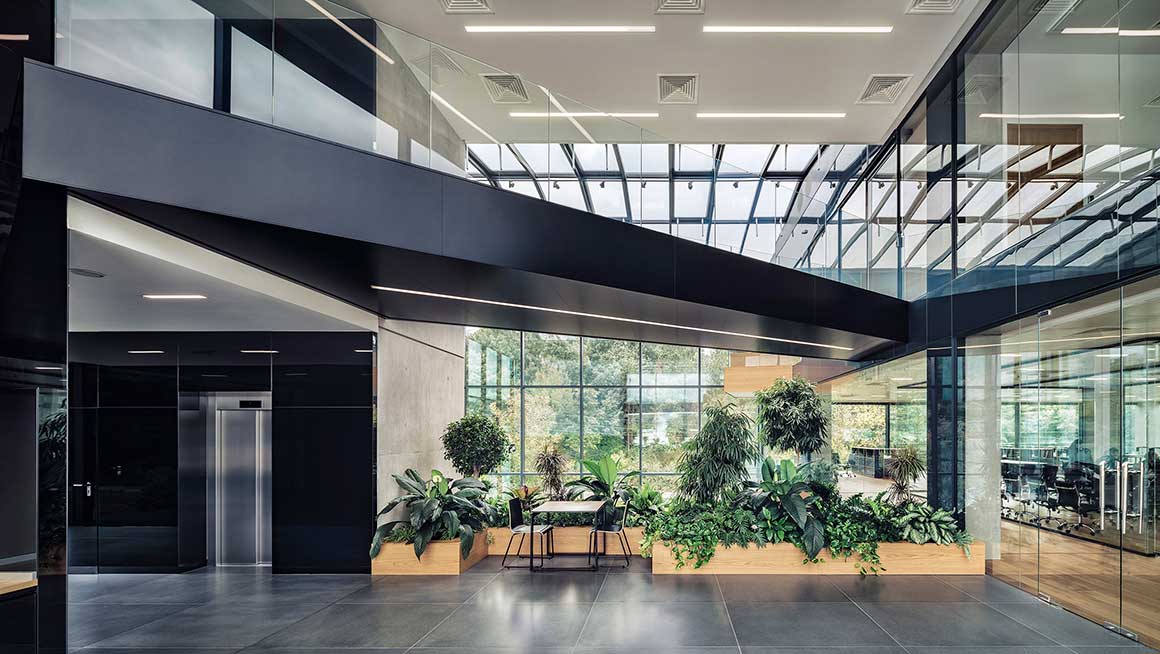
건물 재료로는 유리, 노출 콘크리트, 알루미늄, 목재 이렇게 제한된 수의 재료만이 사용되었다. 투명한 유리로 전면을 감싼, 극도로 기하학적이고 미니멀한 외관에서 유일한 장식은 입구에 놓인 L자 모양의 알루미늄 캐노피 뿐이다. 3중으로 된 대형 유리 패널이 탁 트인 경관과 함께 실내와 실외의 경계를 흐린다. 이처럼 미니멀리즘의 극치인 외관과는 달리, 내부는 아트리움과 발코니의 리드미컬한 형태 덕분에 매우 다채로운 느낌으로 다가온다.
엘리베이터의 수직 코어와 골조 기둥, 빔에는 노출 콘크리트가 사용되었다. 천연 목재 패널이 아트리움에 따스한 분위기를 전달한다. 발코니와 휴게 공간, 아트리움을 뒤덮은 풍부한 식물 또한 인테리어에 사용된 또다른 재료 중 하나다.
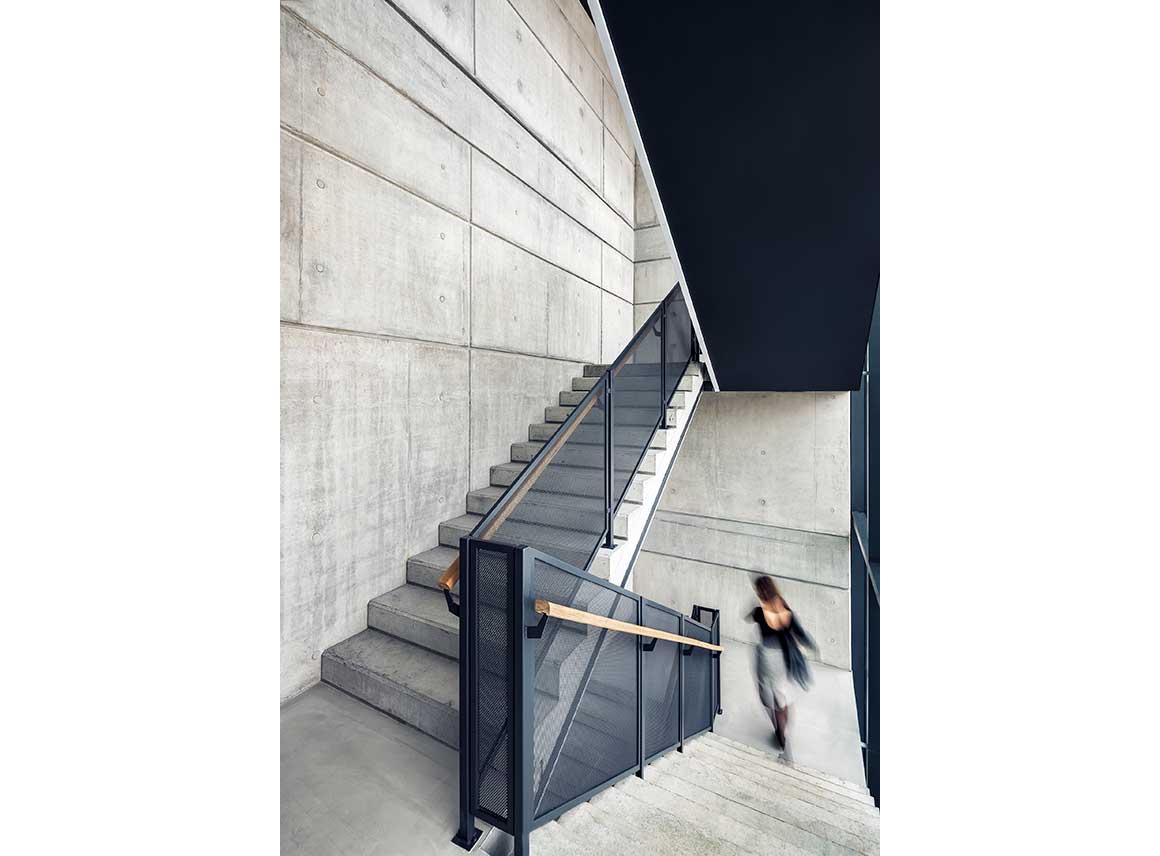
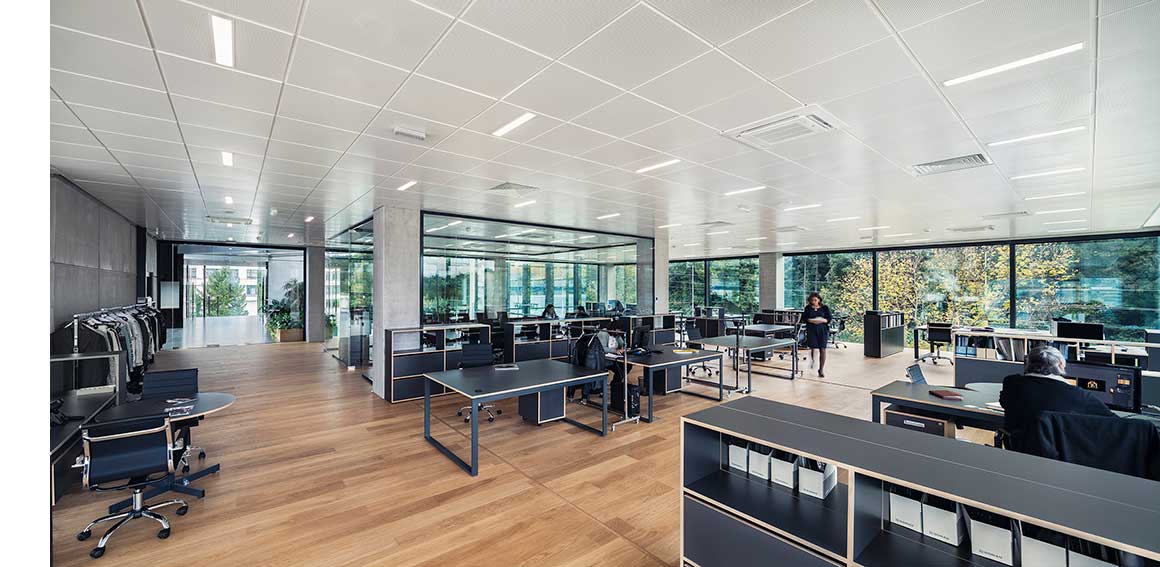
Project: DESIZO MONNI Administrative Building / Location: PLEVEN, Bulgaria / Architect: A&A Architects / Exposed concrete: PERI – Rapid / Vario / Domino / Facade cladding: triple glazed facade (products – AOC60 Schuco, E85 ETEM, DM1 façade system ALDO ltd.) / Flooring: Ceramic Tiles (product – Industrial Sage by Florim) / Doors: MDF & Metal (local contractor – DORMA KTV-A) / Windows: Glass (product – Stopray Ultra 50 on Clearvision; brand – AGC) / Roofing: Hidroinsulation (product – Sikaplan TM 15; brand – Sika) / Bldg. Area: 2,800m² / Interior lighting: Customized lighting by Multi-M ltd. / Client: Dimitrov Ltd / Design: 2014~2019 / Construction: 2019 / Photograph: ©Assen Emilov



































