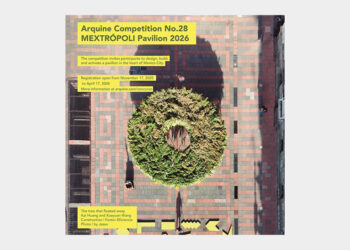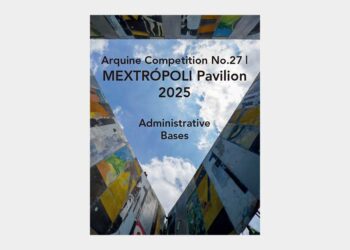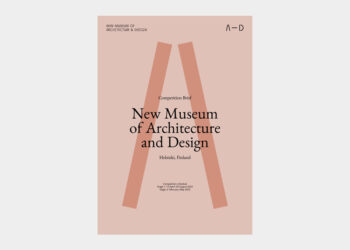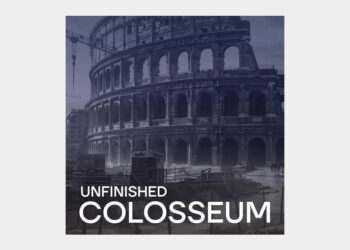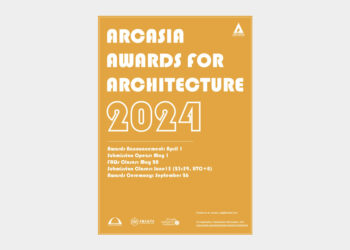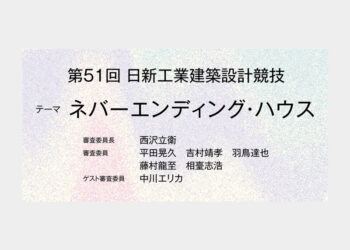
The Changdong-Sanggye area has been designated as an ‘Urban Regeneration Revitalization Area’ to create an economic and cultural center matching its status as the Northeast District Center of the 2030 Seoul Plan. The purpose of this competition is to plan a mixed-use facility with a new concept that combines public transportation transit facilities, apartments, offices, and commercial facilities on the site of District 2 in the Changdong Urban Development Area, and to select the optimal design in terms of functional, architectural, and socio-economic aspects to revitalize urban regeneration and realize residential welfare by inducing creative and innovative designs.
1. Eligibility
– Both Korean and foreign licensed architects can participate (up to 3 companies in case of joint application)
2. Overview
– Location: Changdong 1-29, Dobong-gu, Seoul
– Site area: 8,320.96m²
– Size(floors): Basement 8 floors or less, Above Ground 50 floors or less
– Use: Transit Facilities, Transit support facilities (Office, Commercial), Housing
– Design cost: KRW 5,594,490,000 including VAT
3. Competition Schedule
– Registration: Dec.15(Fri)~29(Fri) 17:00 (by an official website)
– Competition Briefing: 2024.Jan.4(Thur)
– Inquiries: Dec.15(Fri)~2024.Jan.5(Fri)
– Answers: 2024.Jan.12(Fri)
– Submission: 2024.Feb.28(Wed) 9:00~17:00 (by an official website)
– Petition for exclusion: 2024.Feb.29(Thur)~Mar.4(Mon)
– Technical Evaluation: 2024.Mar.6(Wed)~7(Thur)
– Announcement of the Jury: 2024.Feb.28(Wed)
– Stage 1 evaluation: 2024.Mar.14(Thur)
– Stage 2 evaluation: 2024.Mar.28(Thur)
– Announcement: 2024.April.1(Mon)
4. Submission Documents
– Competition Panel (14,400×8,100 pixel, 300dpi, 2 pages)
– Design Description (A3, 20 sheets)
– Documents for Submission (see format)
5. Prize
– 1st prize(1): Awarding of Design Contract
– 2nd prize(1): KRW 40 million
– 3rd prize(1): KRW 30 million
– 4th prize(1): KRW 20 million
– 5th prize(1): KRW 10 million
6. Contact
– Seoul Housing & Communities Corporation (T. 02-3410-7951)





























