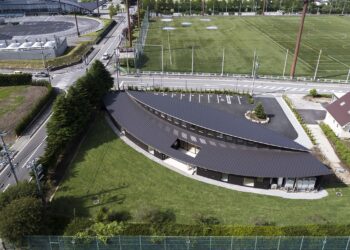A sauna space crowned by a summit cloud-like roof
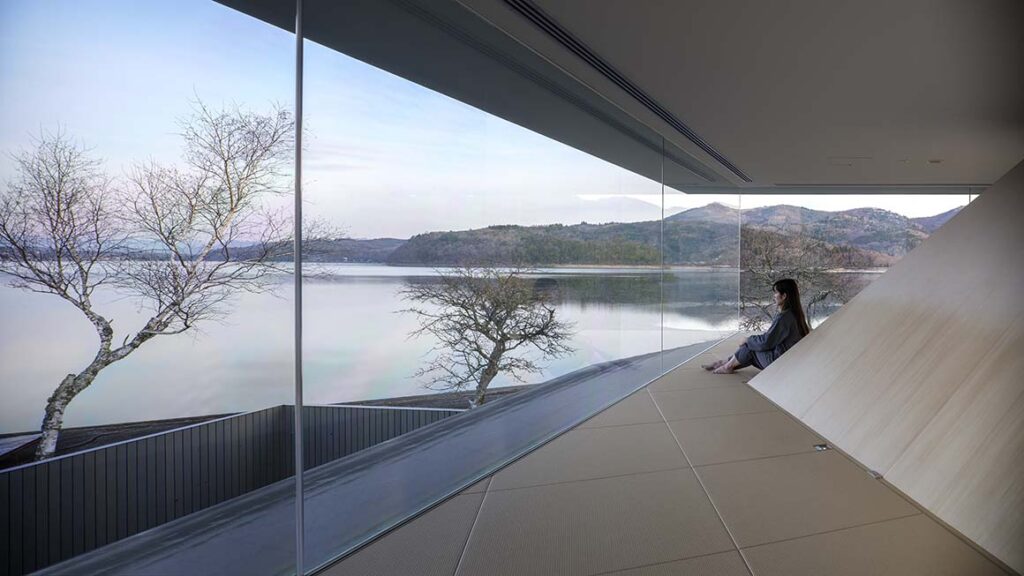

The mystical and stunning landscapes of Mount Fuji, Japan’s highest peak, captivate visitors with their beauty. Nestled quietly by the lakeshore in the village of Yamanakako is the CYCL, which offers an unparalleled view of these majestic surroundings. The structure features an open design crowned by a roof, evoking a sense of gazing across the lake or up at the towering mountain peaks. Its pyramidal roof draws inspiration from the kasagumo (笠雲), or ‘cap cloud,’ often observed at Mount Fuji’s summit. The presence of a cap cloud on Mount Fuji typically signals a high chance of rain. Formed when moist air ascends and cools at higher altitudes, the cloud dissipates as it descends but appears stationary due to the repeated cycle. Locals have long relied on the shapes of clouds over Mount Fuji to predict the weather.
CYCL’s location is governed by Japan’s Natural Parks Law, which imposes specific restrictions. Adhering to these requirements, the sauna’s design incorporates a rectangular floor plan, a traditional roof shape, and glass surfaces covering less than half of the total wall area. Beyond compliance, the design harmonizes with its surroundings, becoming an integral part of the iconic Mount Fuji landscape. The roof, reminiscent of a mountain form, does more than mimic nature—it frames and elevates the perception of the outdoors, creating a liberating sense of openness. To achieve this effect, the upper and lower spaces are dramatically contrasted.
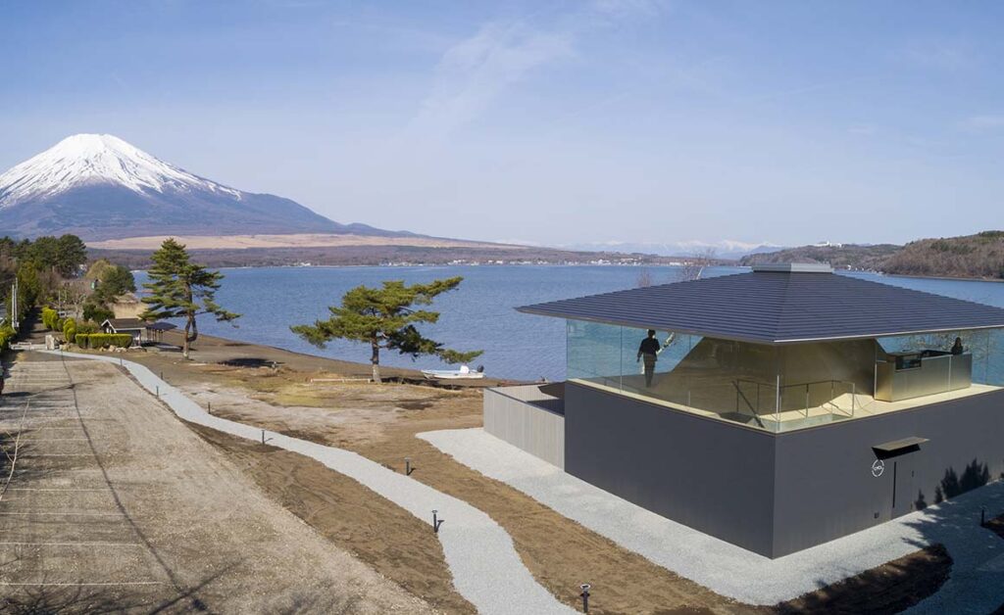
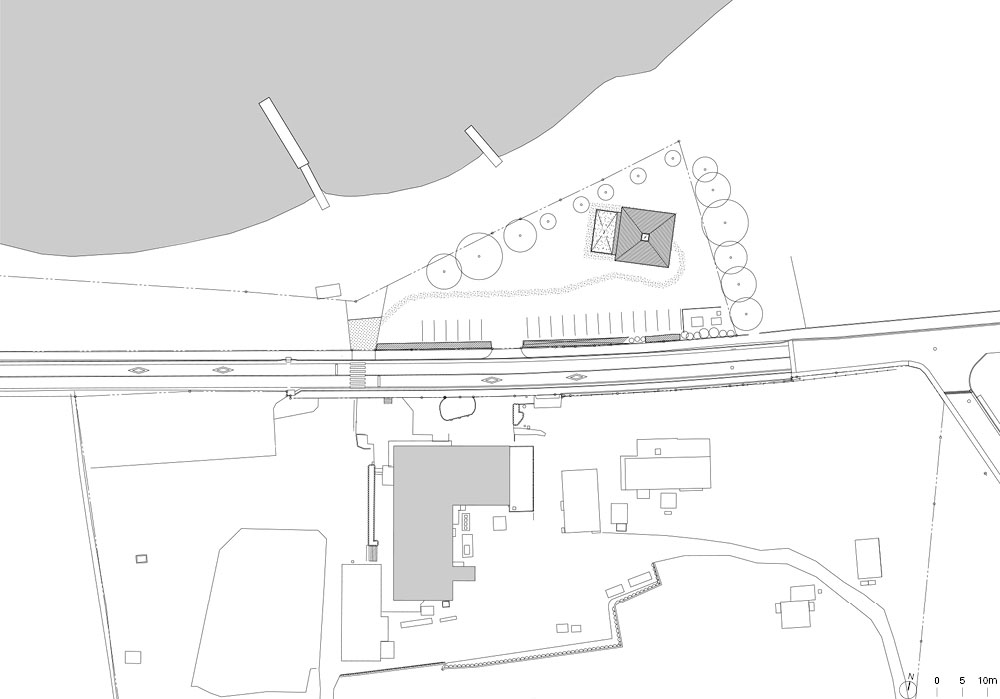
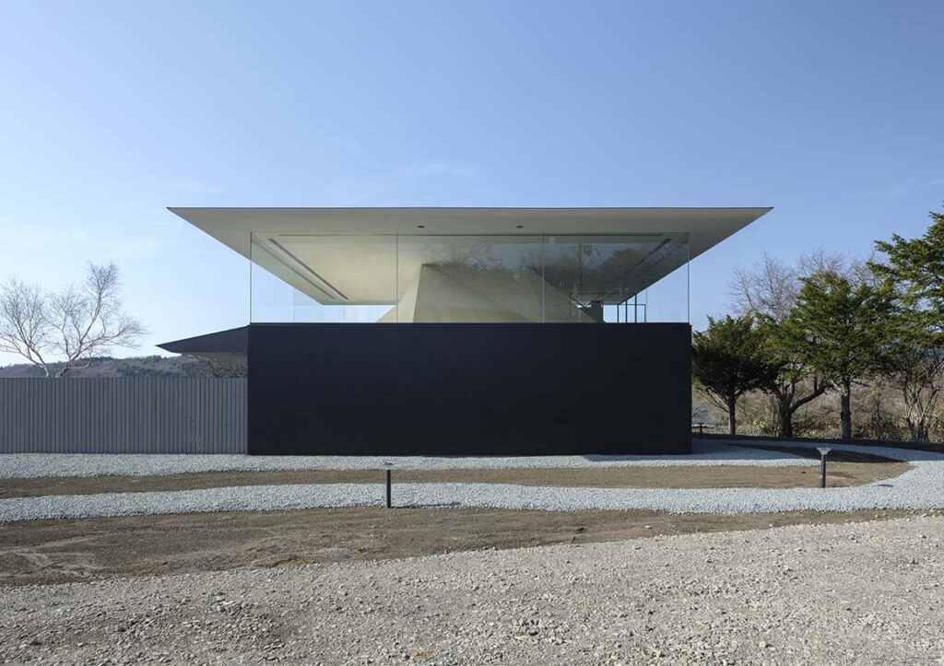
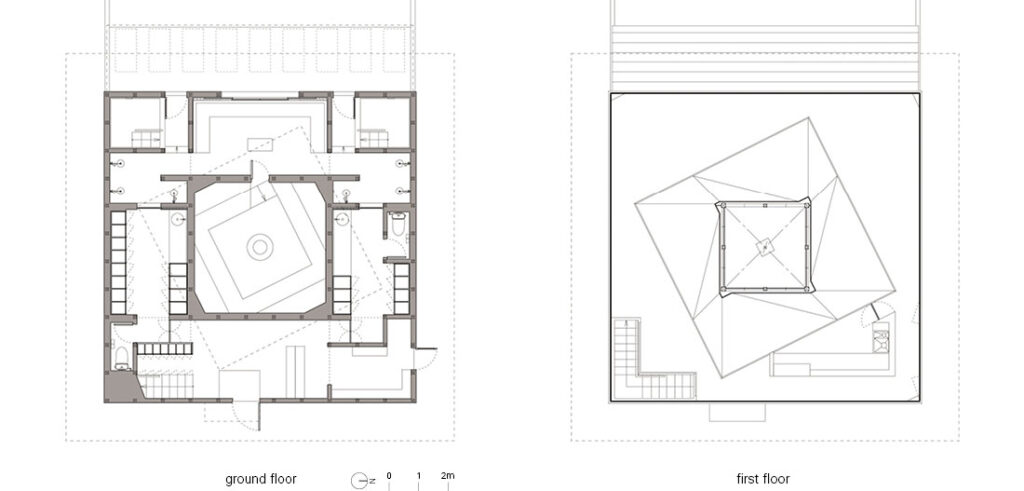
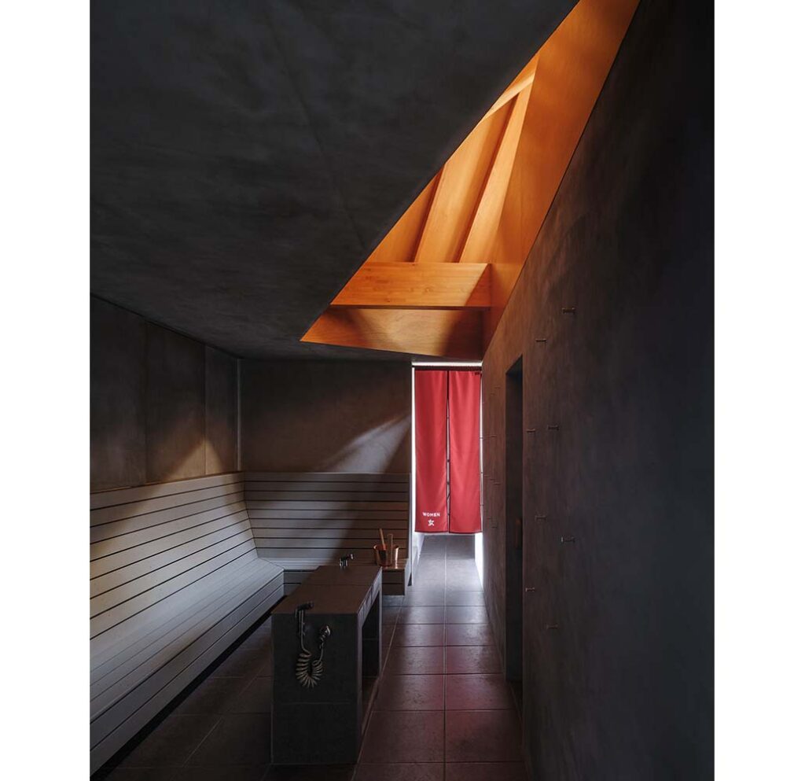
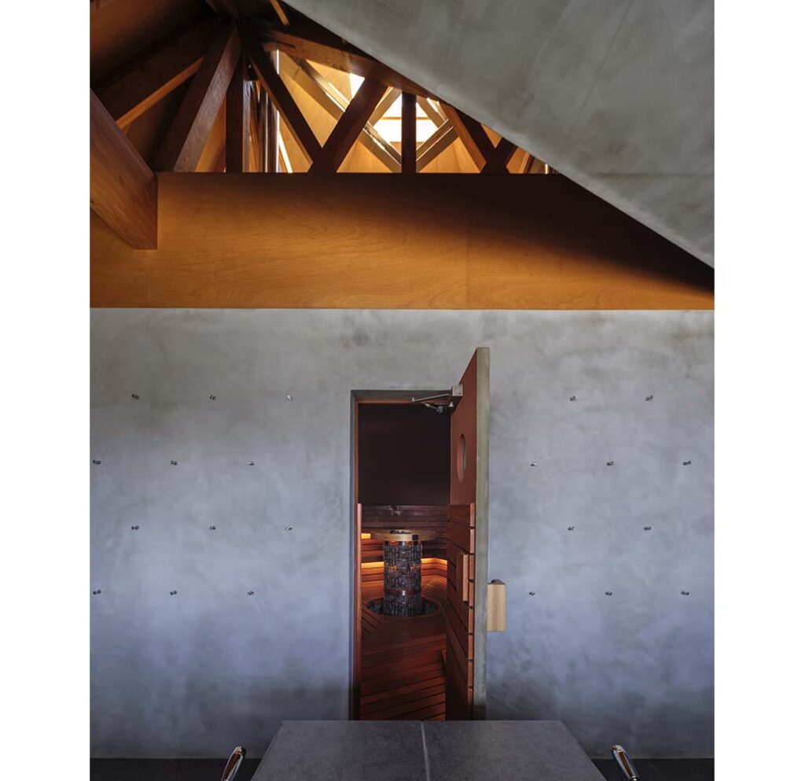
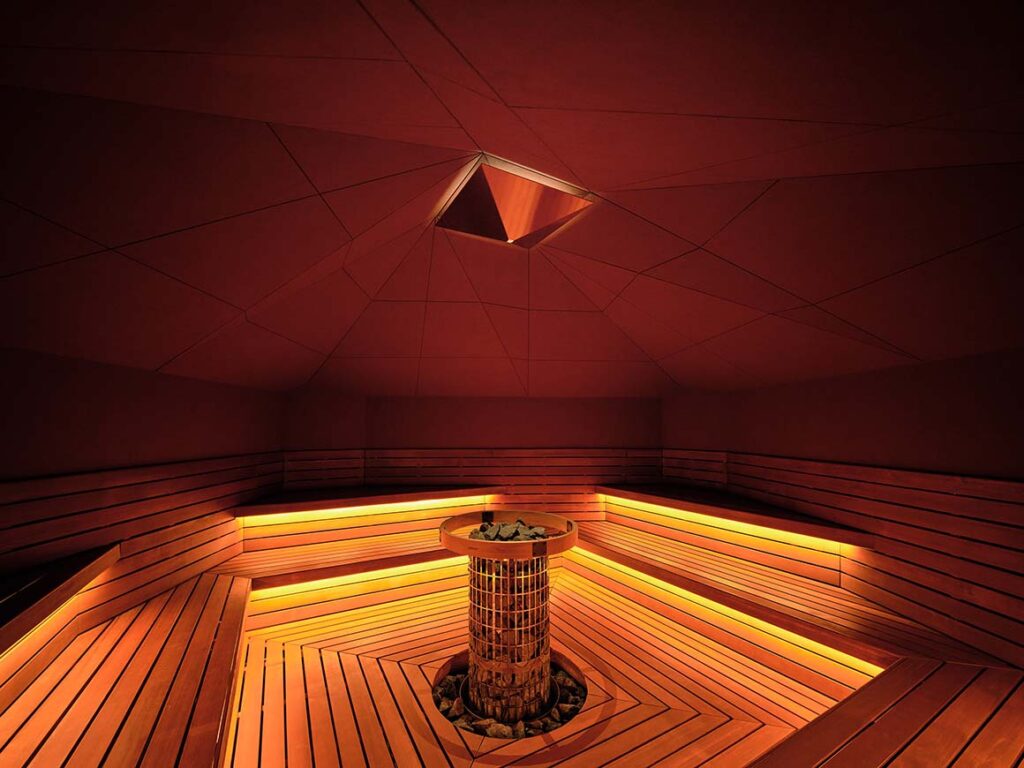
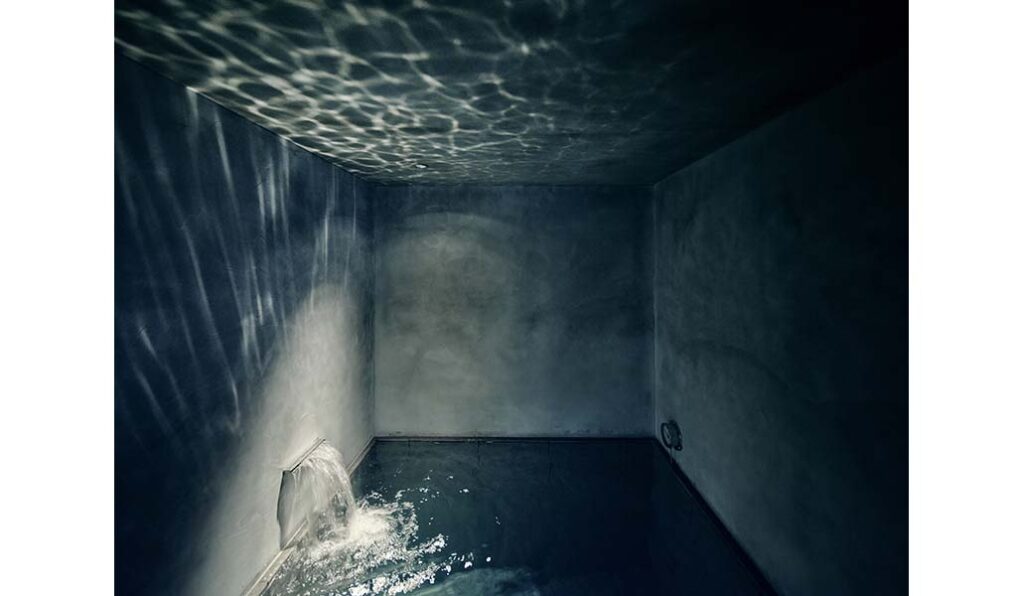
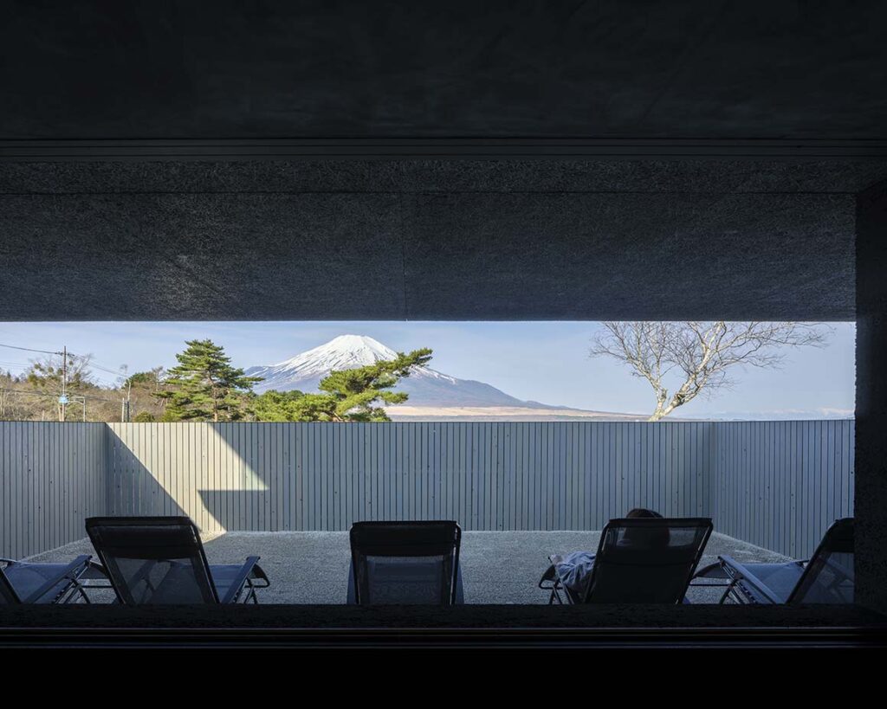
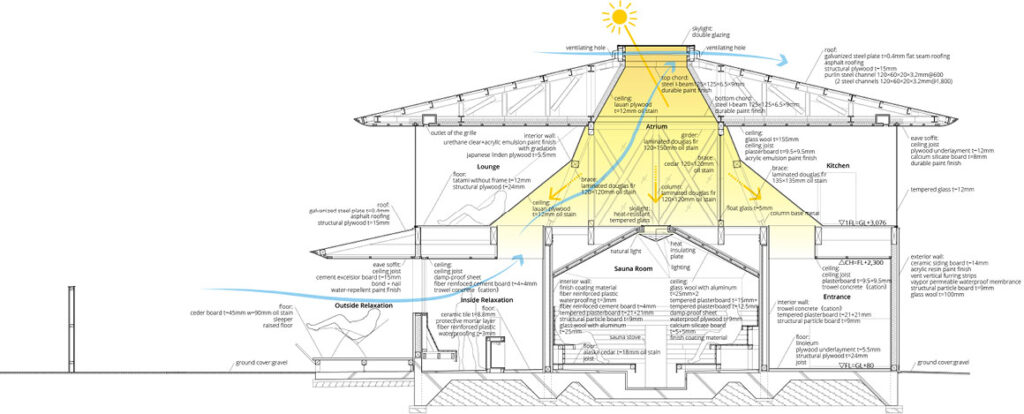
The first floor, enclosed by walls, is dedicated to an authentic Finnish sauna experience. Designed for serene meditation and focus, it provides a tranquil environment with a cold-water bath fed by groundwater and an outdoor relaxation area for enjoying the surrounding views. Though the interior is enclosed, a small atrium-like opening in the ceiling allows natural light and air circulation, linking the sauna space with the environment outside. This opening, akin to a mountain summit touching the sky, conveys the movement of sunlight and wind. After a sauna session, visitors can transition to the second-floor lounge, where the ambiance changes completely. With no supporting columns, the panoramic 360-degree views through the open windows immerse visitors in the natural surroundings. Together with the multi-faceted central pillar and floating roof, the space resembles Mount Fuji adorned with a cap cloud, seamlessly merging with its environment.
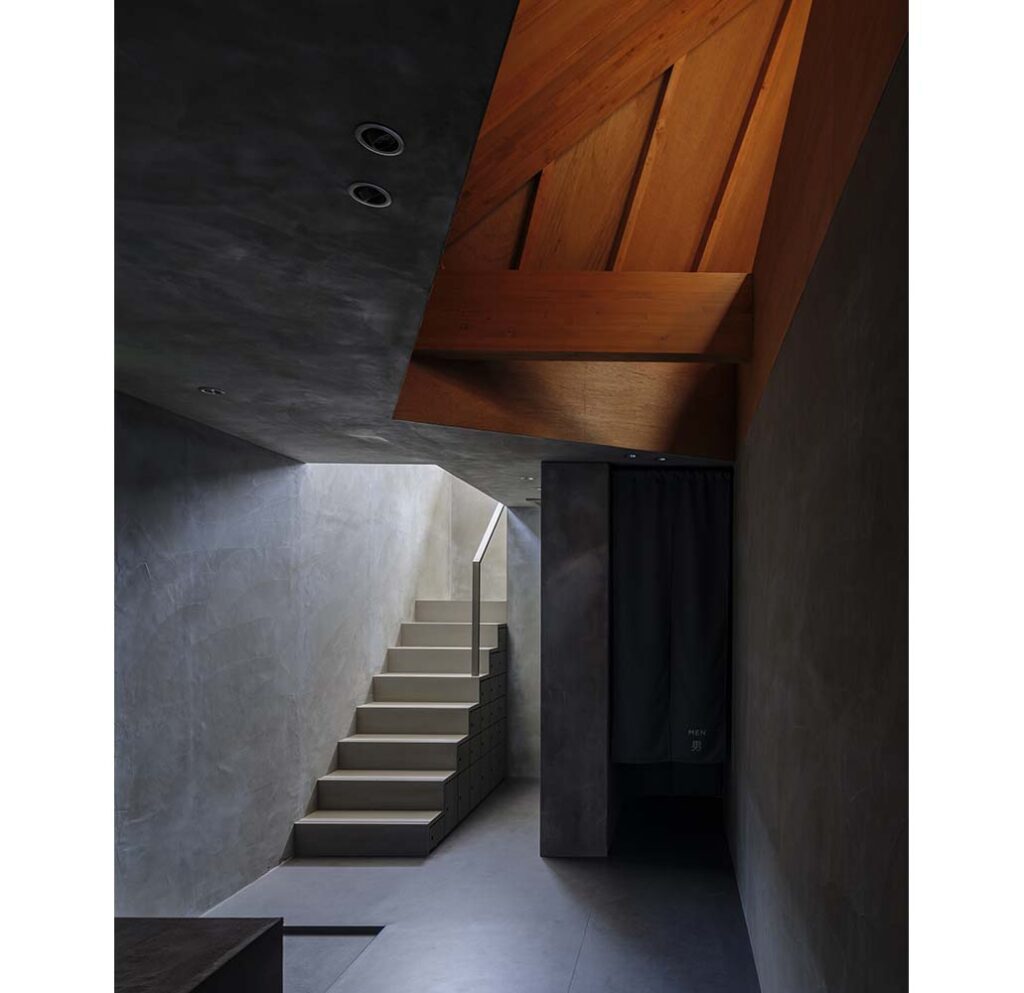
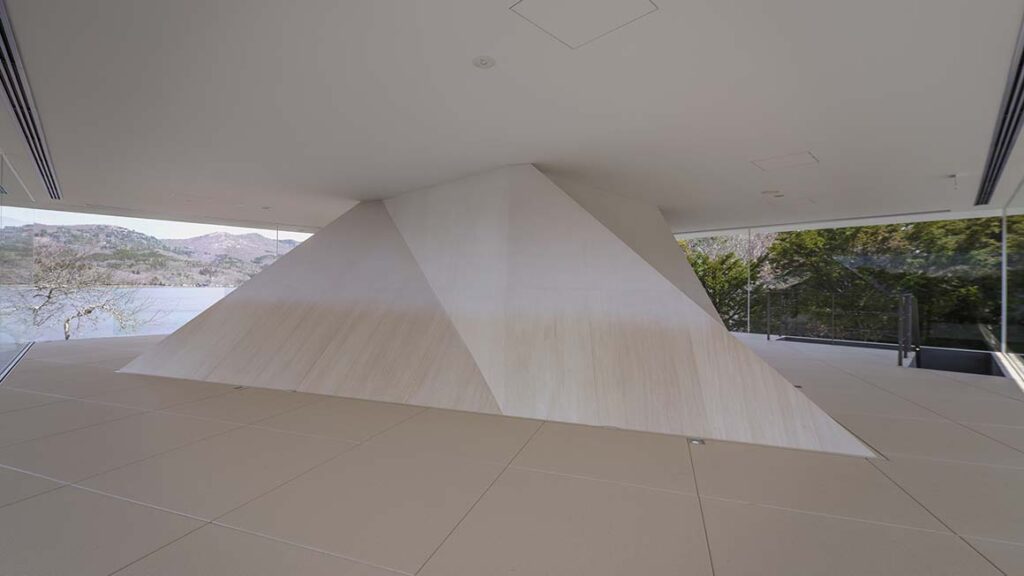
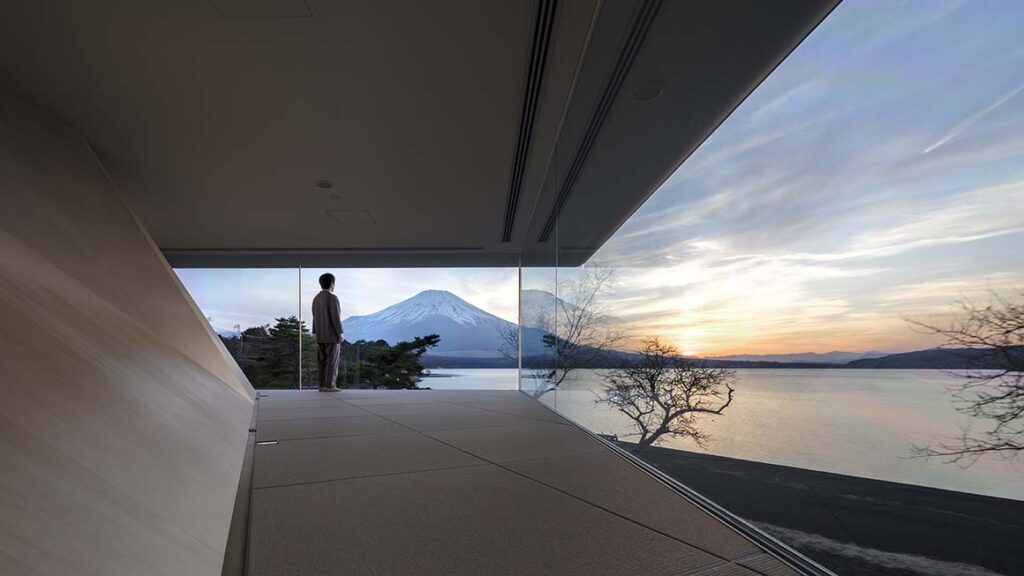
Project: CYCL / Location: Yamanashi, Japan / Architect(s): Yu Momoeda, Naoya Isemoto, Koki Okumura, Yuma Kuroda (YU Momoeda Architects) / Structural engineer: Mika Araki, Yosuke Iwanaga (Graph Studio) / Equipmental engineer: Studio Nora / HVAC Engineer: Seed Sekkeisha / Electrical engineer: Murayama Denki Sekkei / Exterior Plan: Saho Toriyama / Lighting Plan: B&Lighting / Creative Direction:Hiroaki Kawanami(CYCL) / Use: Sauna / Site area: 1970.77m² / Bldg. area: 120.87m² / Total area: 163.24m² / Floor: Two Story / Construction: MARUMASA WATANABE KOMUSHO Co., LTD / Completion: 2024.5 / Photograph: ⓒYASHIRO PHOTO OFFICE (courtesy of the architect), ⓒTaiki Fukao (sauna interior and cold bath photos only)(courtesy of the architect)


































