Clouds caught on steel trees
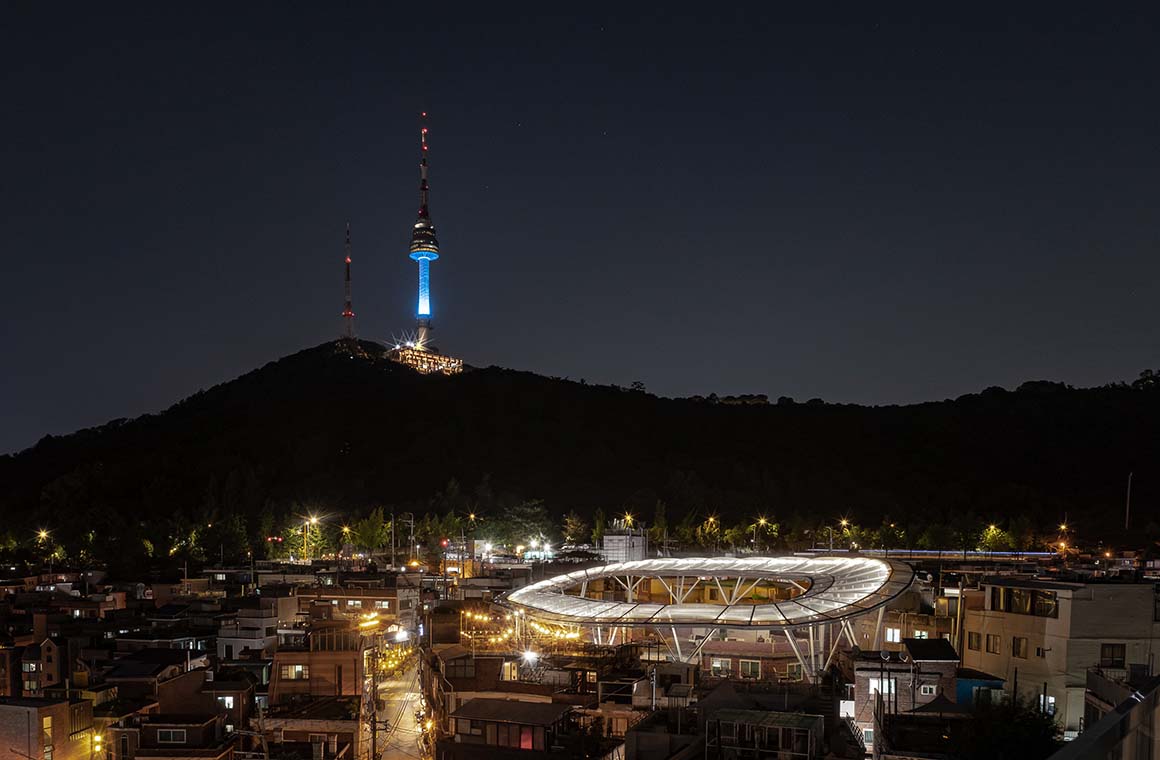
In the narrow alleyways of the Shinheung Markets Arcade in Haebangchon, Seoul, white steel trees rise from the ground, their branches stretching skyward. Above these branches, clouds seem to float, creating an airy canopy. Beyond these clouds, the sky is bright and open, allowing light, wind, and life to flow through the steel trees, bringing warmth and vitality to the once desolate landscape. This project is a key element in revitalizing Haebangchon, a district limited by height restrictions to preserve views of Namsan Mountain. Additionally, with Shinheung Market’s building coverage ratio exceeding 100%, conventional development was deemed unfeasible due to low returns on investment. Therefore, the project focused on regeneration while embracing the existing environment.
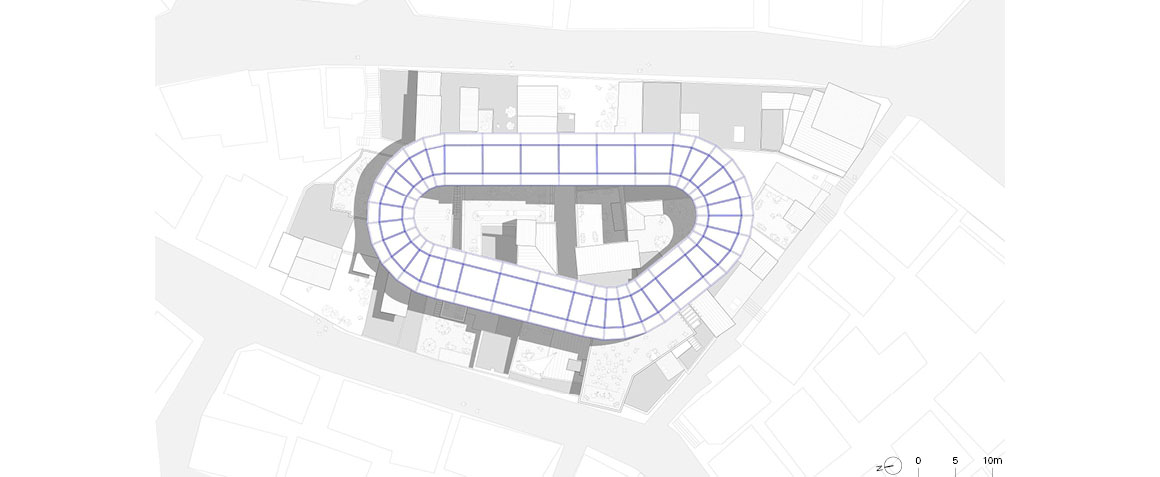
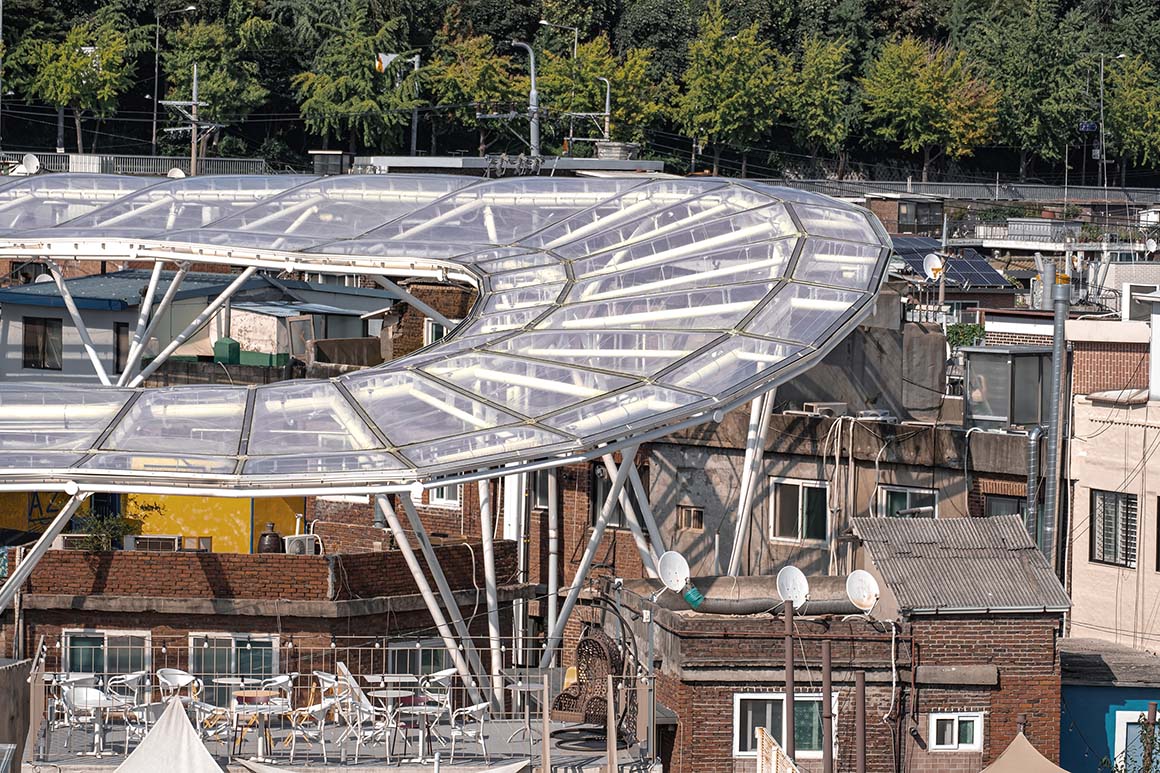
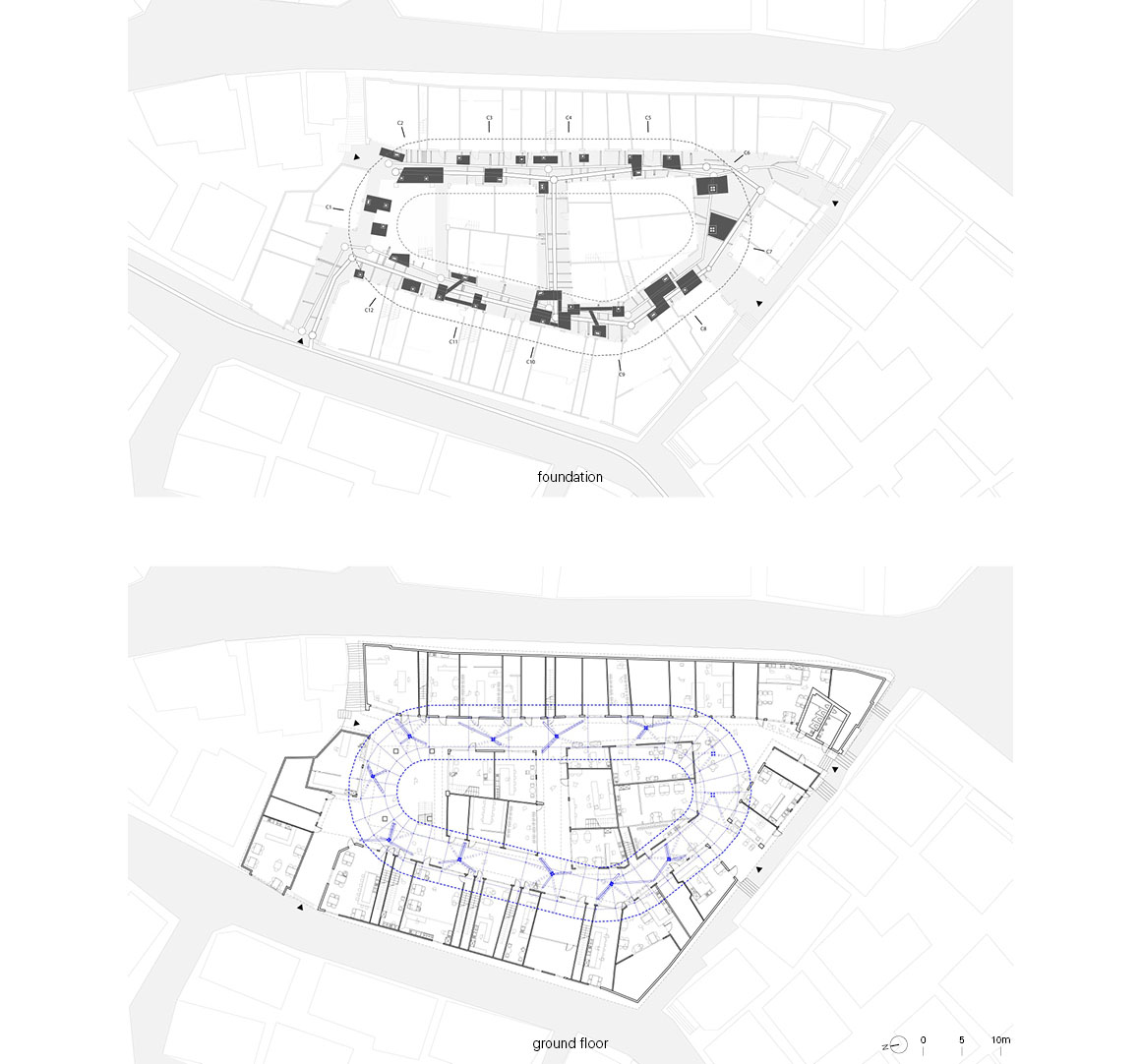
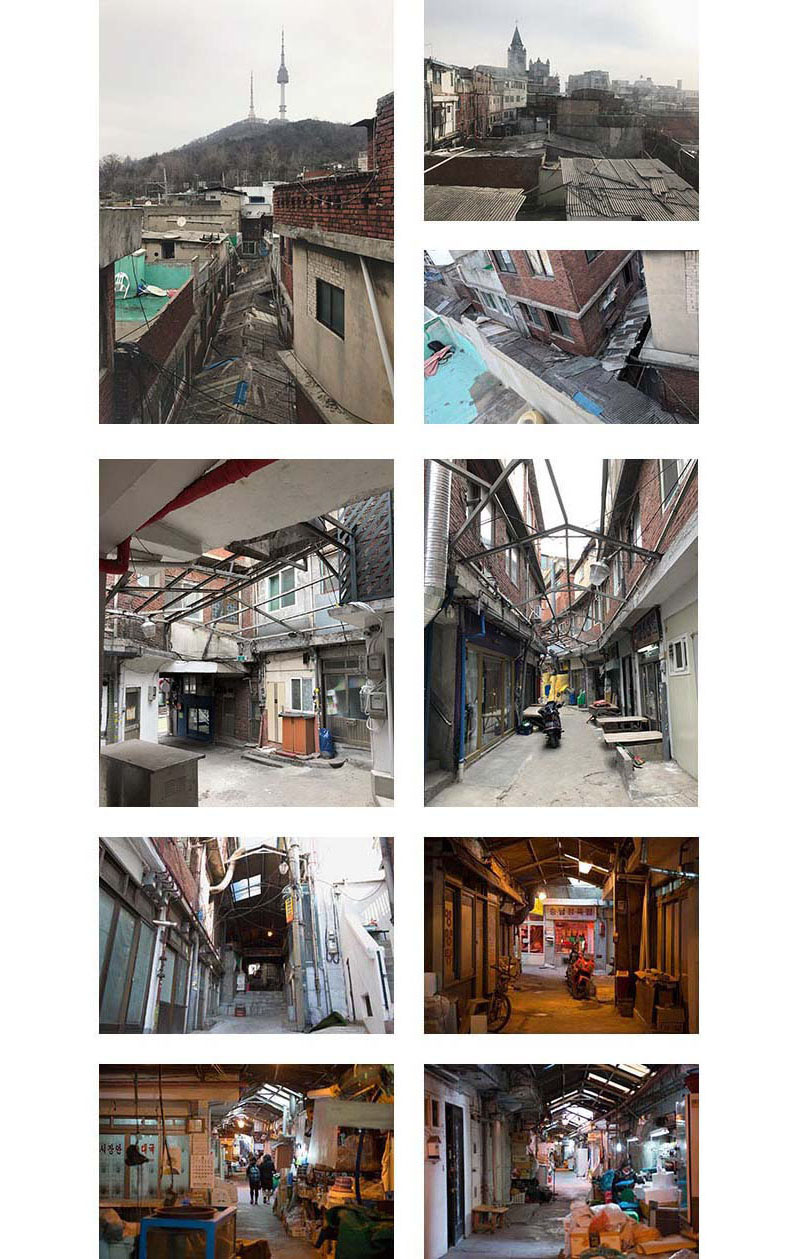
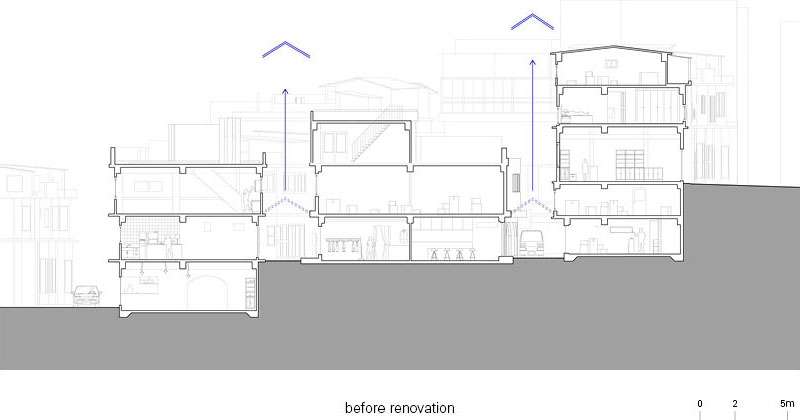
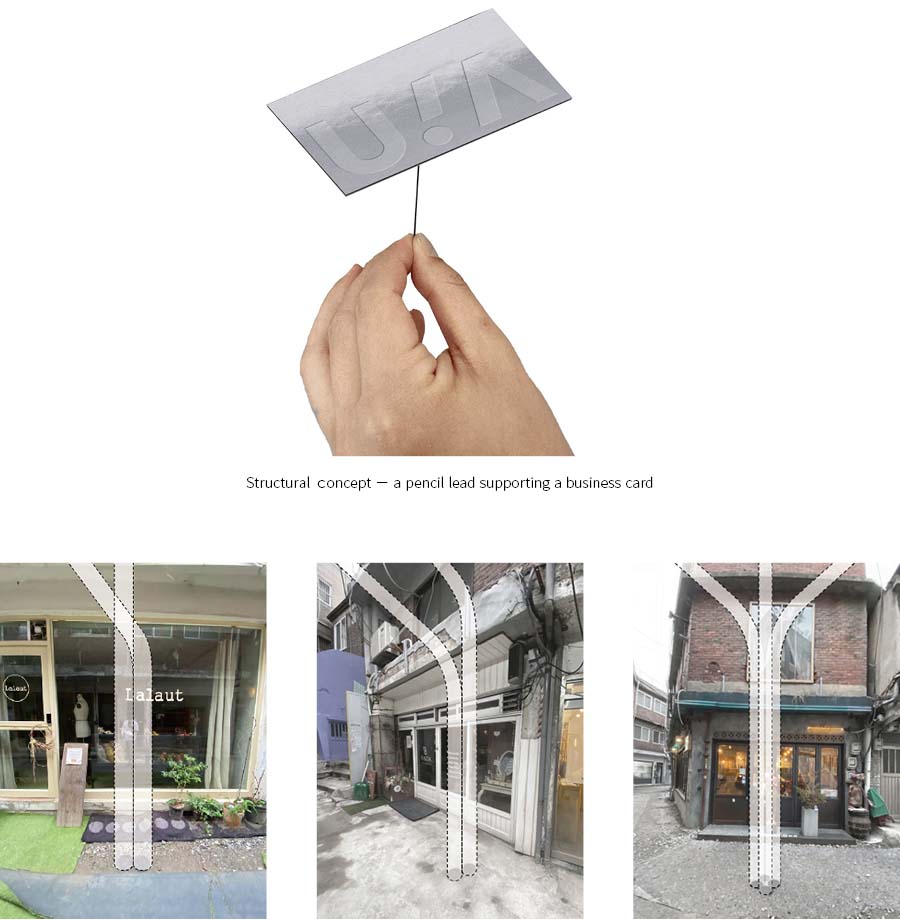
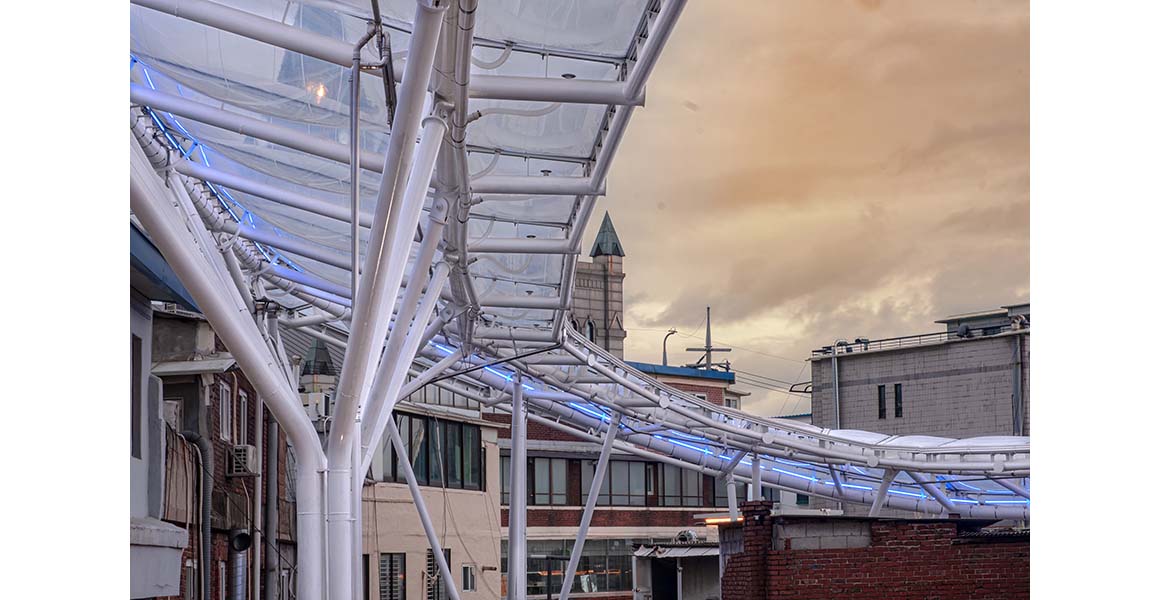
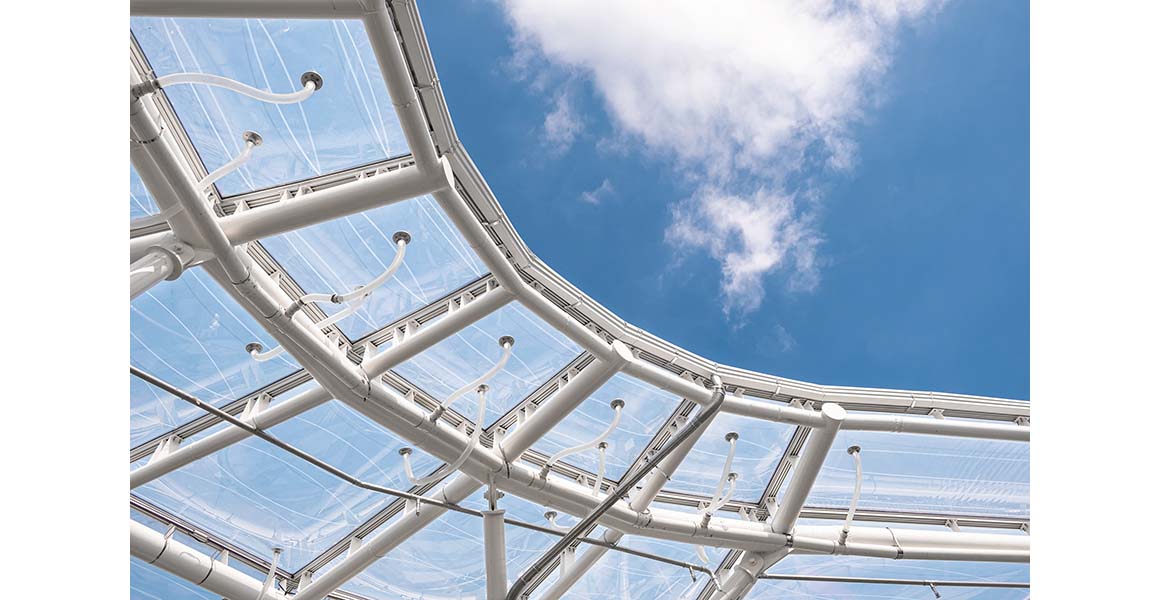
Shinheung Market was previously covered by asbestos slates that disconnected the first and second floors, blocking light and ventilation until 2017. To overcome these limitations, the concept of a floating cloud was conceived. The new design connects the first floor to the roof in one continuous space, facilitating a variety of vertically integrated programs.
The arcade cover, lifted above the roof, is constructed from an air-filled ETFE membrane—a composite of ethylene and tetrafluoroethylene. This material is lightweight, durable, and resistant to pollution, ensuring both the exclusion of rain and the admission of light and air. The membrane structure, composed of 99% air, is supported by a minimal steel framework, allowing for a lightweight top and bottom support structure. The supporting steel pipe columns, with a diameter of 165mm, were carefully calculated to occupy minimal space in the market’s narrow paths. Despite its hovering presence above the entire market, the structure adheres to the height restrictions imposed by the Namsan Mountain terrain.
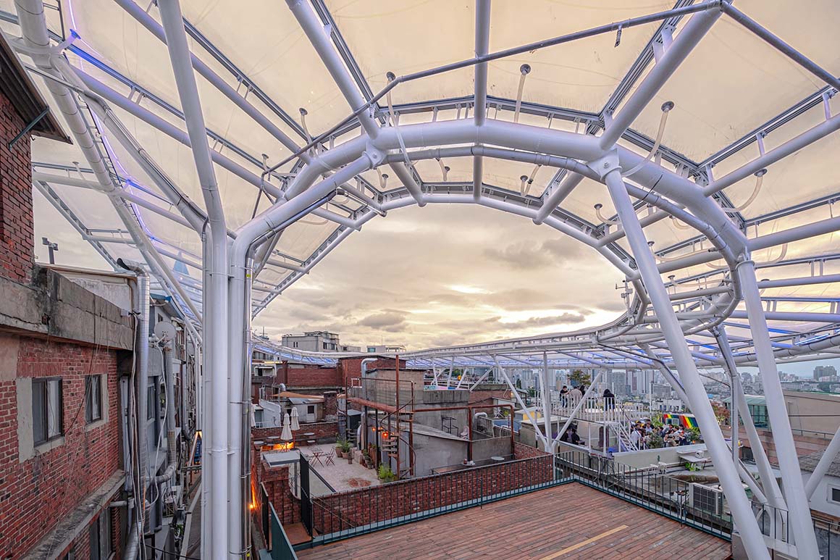
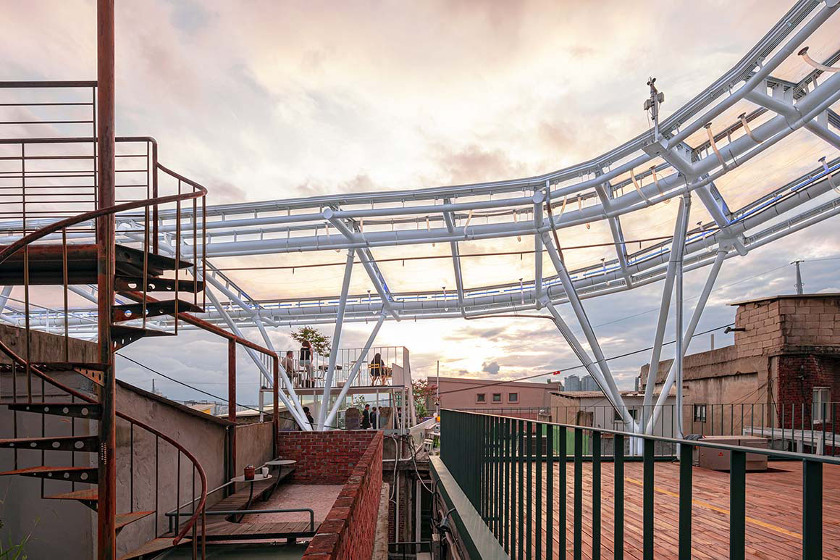

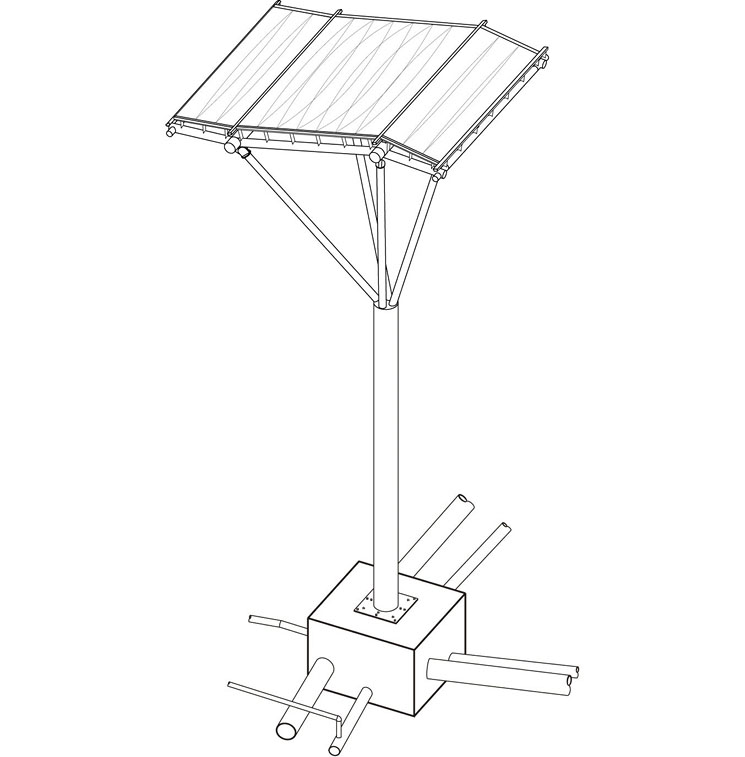
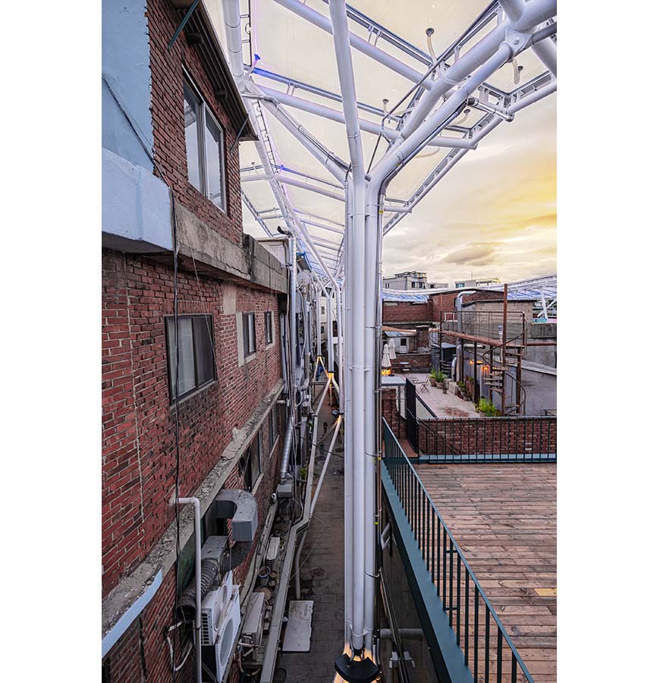
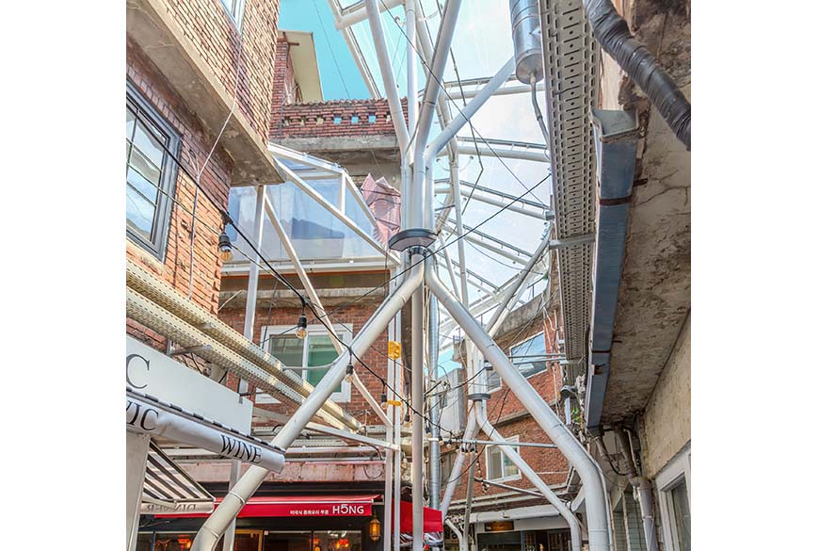
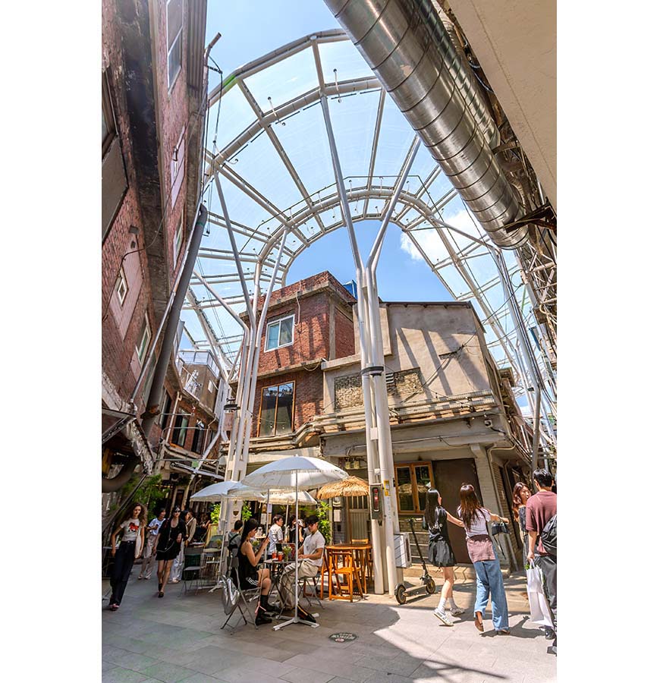
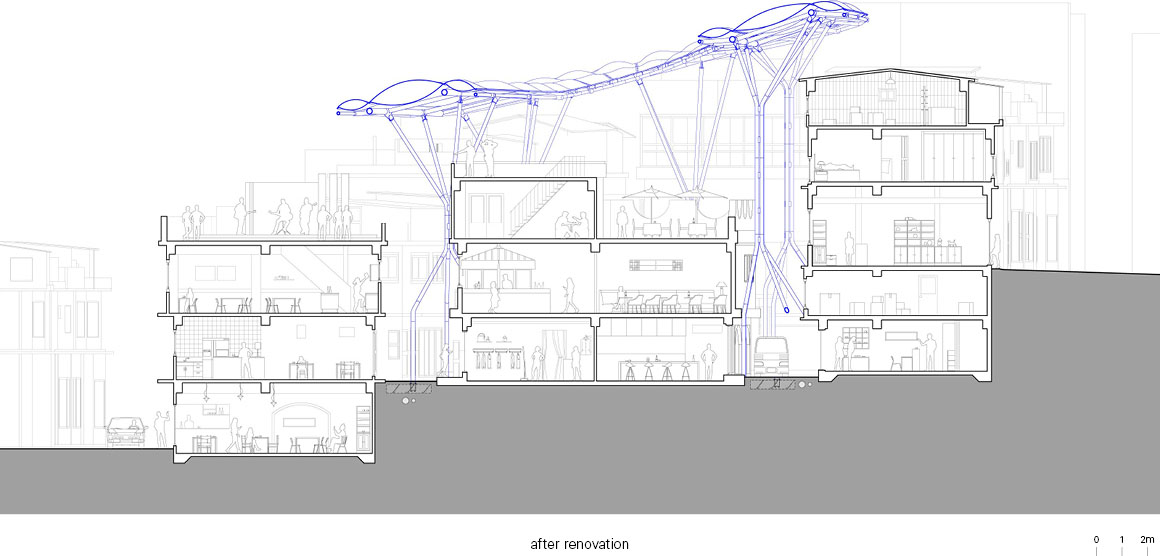
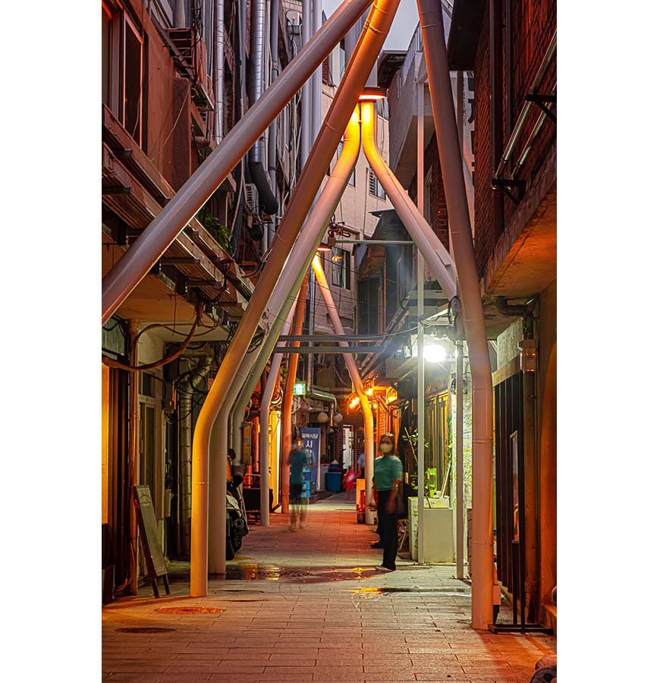
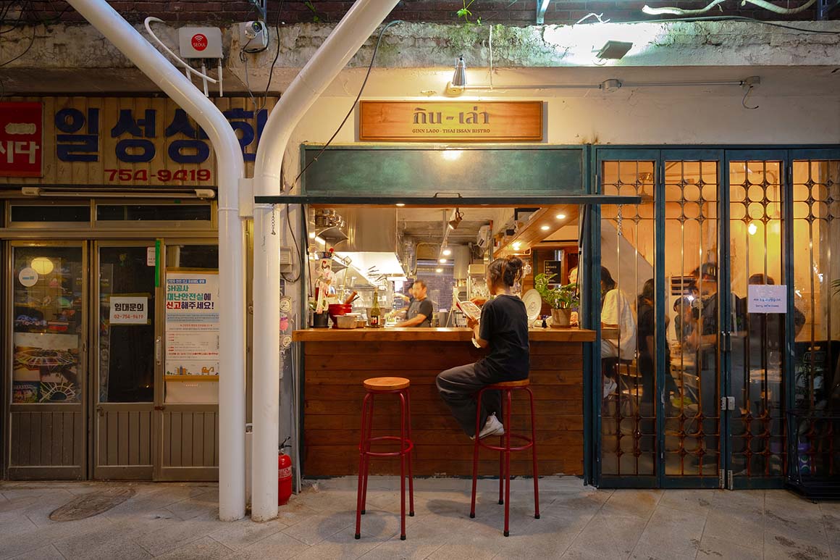
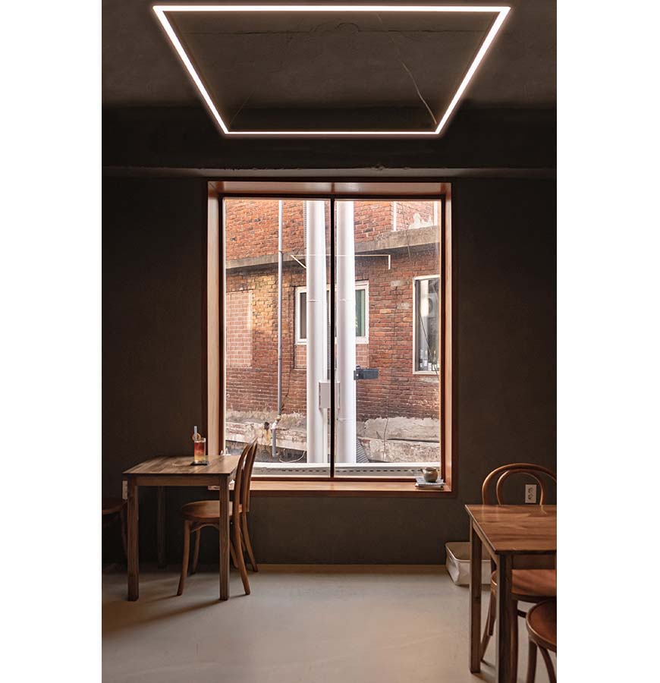
The complex and geometric form, self-supporting and lifted into the air without relying on existing buildings, resembles a roller coaster. The ground columns are grouped into 12 sets of four, strategically placed to avoid interfering with shop operations, often located between building walls. The upper columns, branching out like tree limbs, further support the structure. With 48 columns of 165mm diameter supporting a 678.8m2 upper cover, the structure is efficient—akin to a pencil lead supporting a business card.
This floating roof, resembling a cloud, has become a new icon beneath Namsan Mountain. The improved natural ventilation and light have brightened the market, attracting a younger crowd. This project, which reveals the unique potential of Haebangchon, is expected to serve as a significant example of the dynamic relationship between design and spatial innovation.
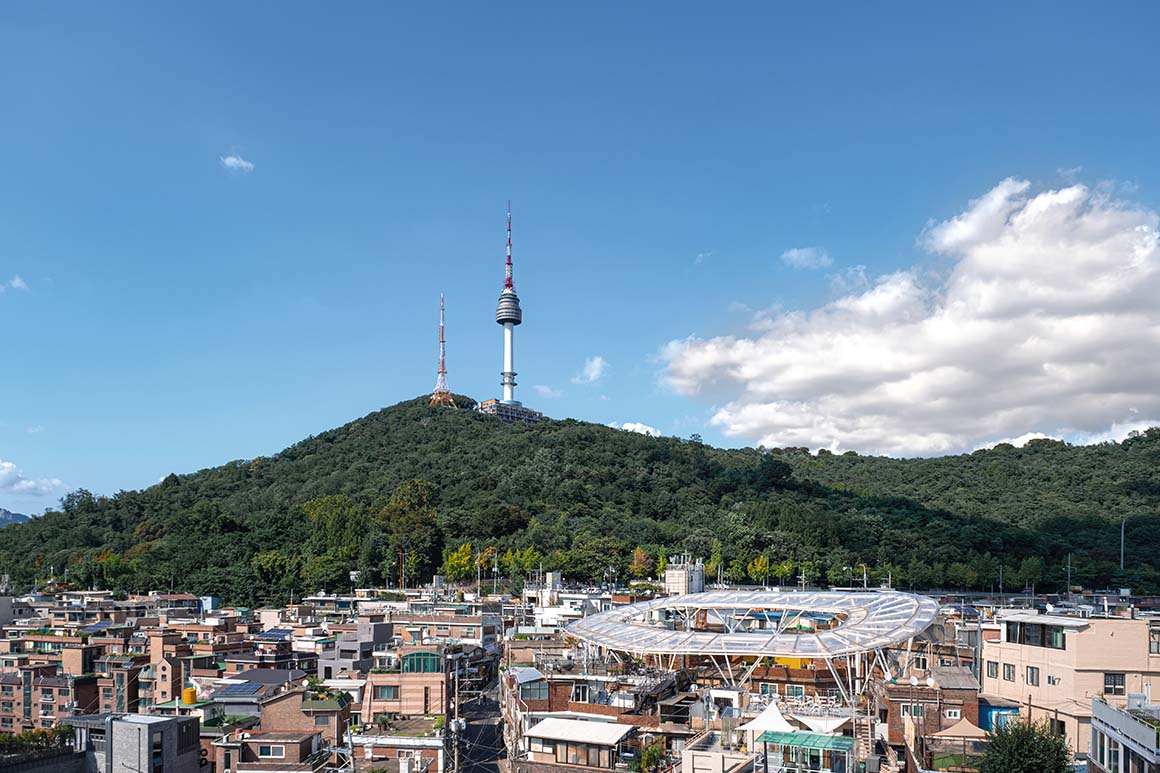
Project: CLOUD / Location: 95-9, Sinheung-ro, Yongsan-gu, Seoul, Republic of Korea / Architect: UIA + Q&Partners Architects / Contractor: MMLITE / Structural engineer: DongYang Structural Engineers group co.,ltd. / Use: Arcade / Site Area: 2,310.48m² / Bldg. Area: 678.80m² / Gross floor area: 1.02m² / Structure: Steel Frame / Exterior finishing: ETFE / Completion: 2022 / Photograph: ©JaeIk Shin (courtesy of the architect); ©DongHa Kim (courtesy of the architect)



































