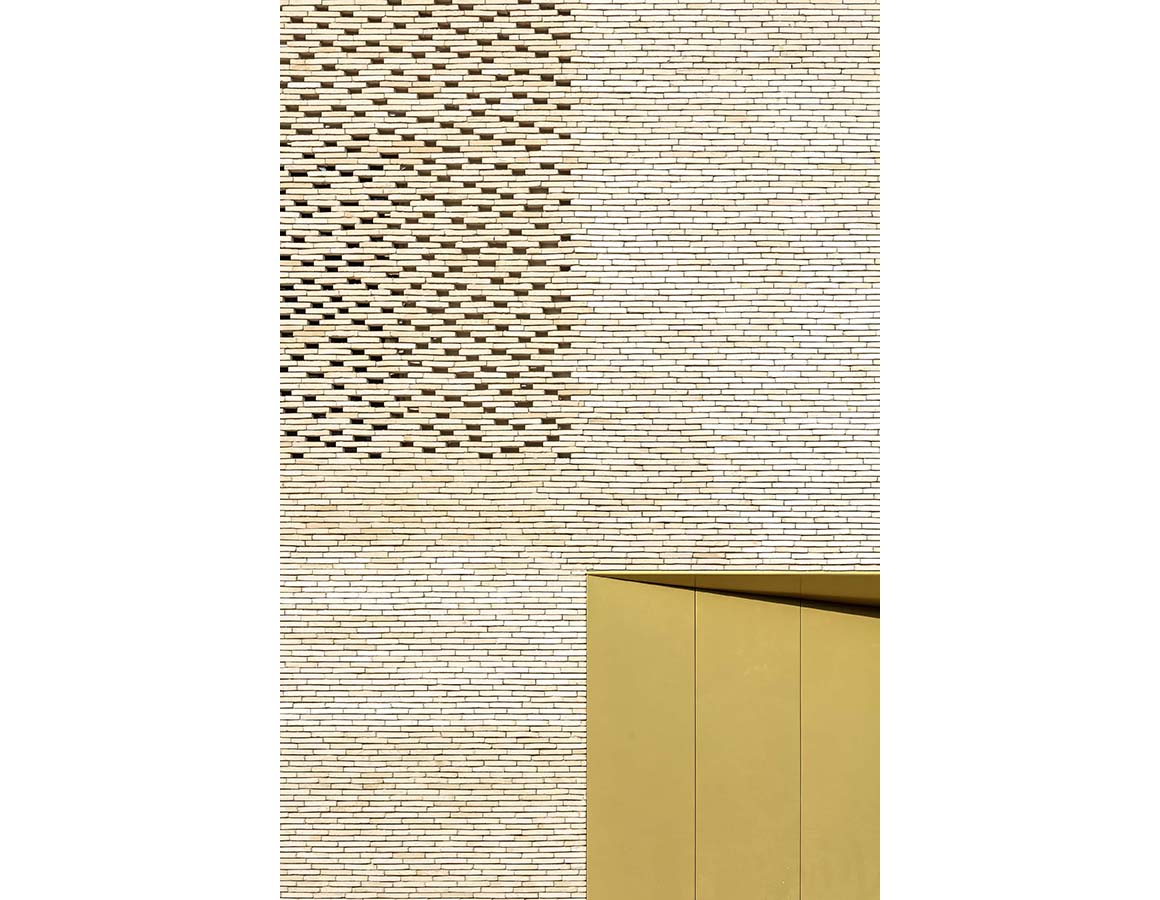Light in the day and irradiate by night
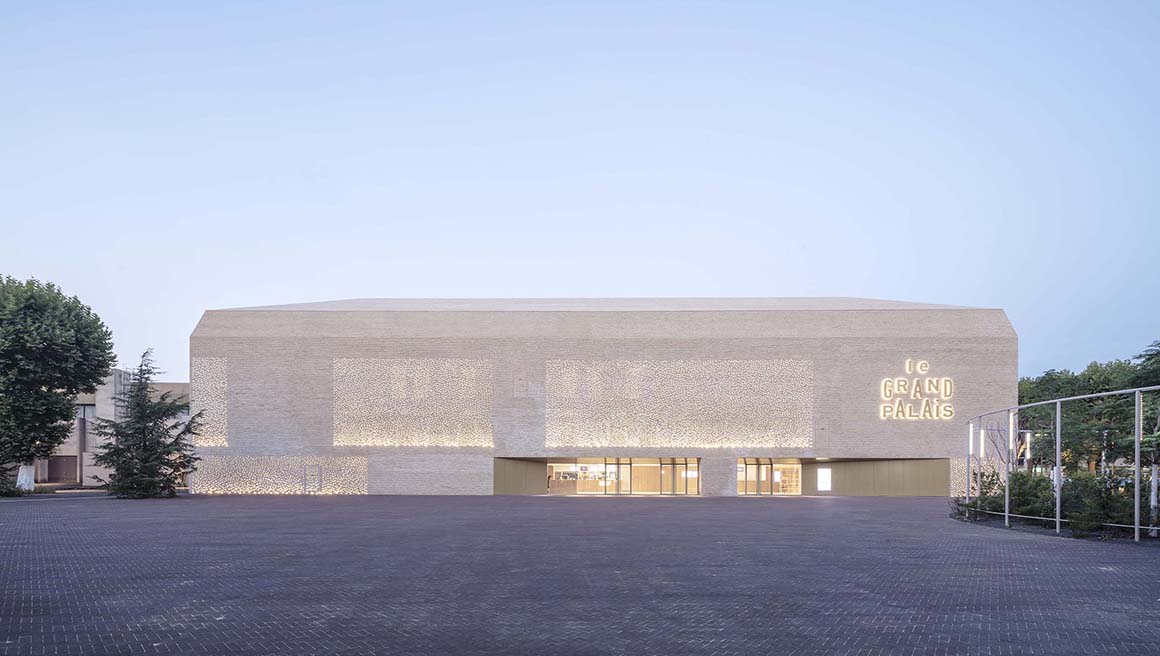
“Le Grand Palais” is located on the north side of the historic center of Cahors, France, near the banks of the Lot River. The older buildings that surround the cinema once formed an ensemble that functioned as a convent and then as a military site. The cinema occupies the place of the east wing of this complex, which burned down in 1943. In recent years, the poorly defined space between the buildings, was used a parking lot. With the new cinema unit added to the site, and taking advantage of all the existing elements, such as buildings and trees, the basis of this project was to find the “lost urbanicity” of the site.
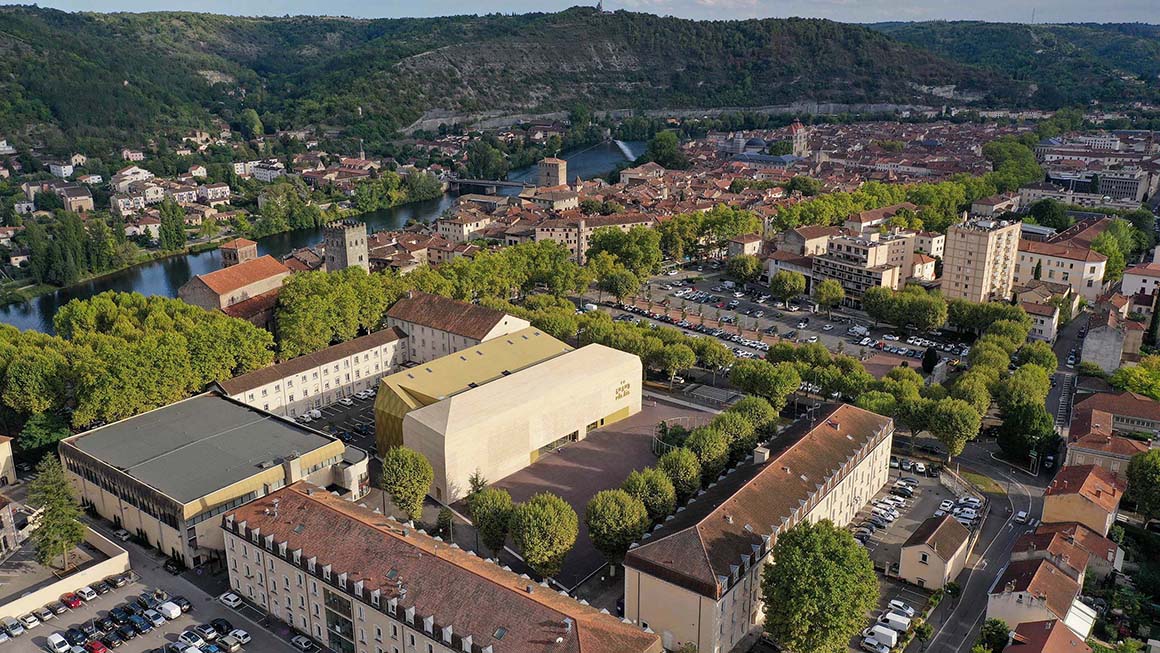
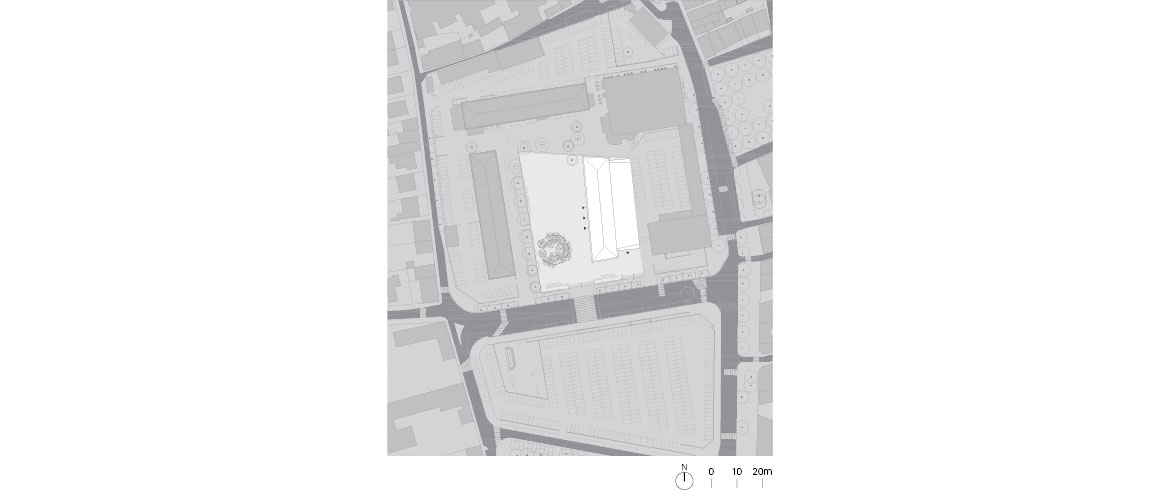
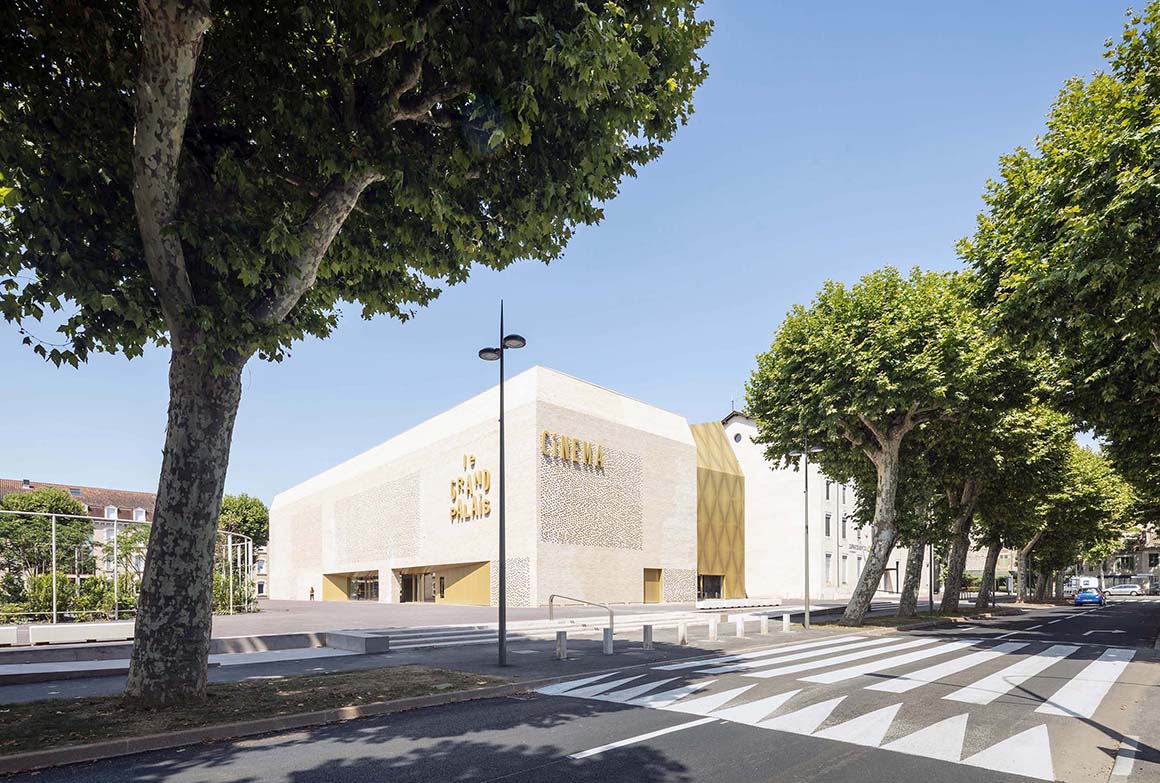

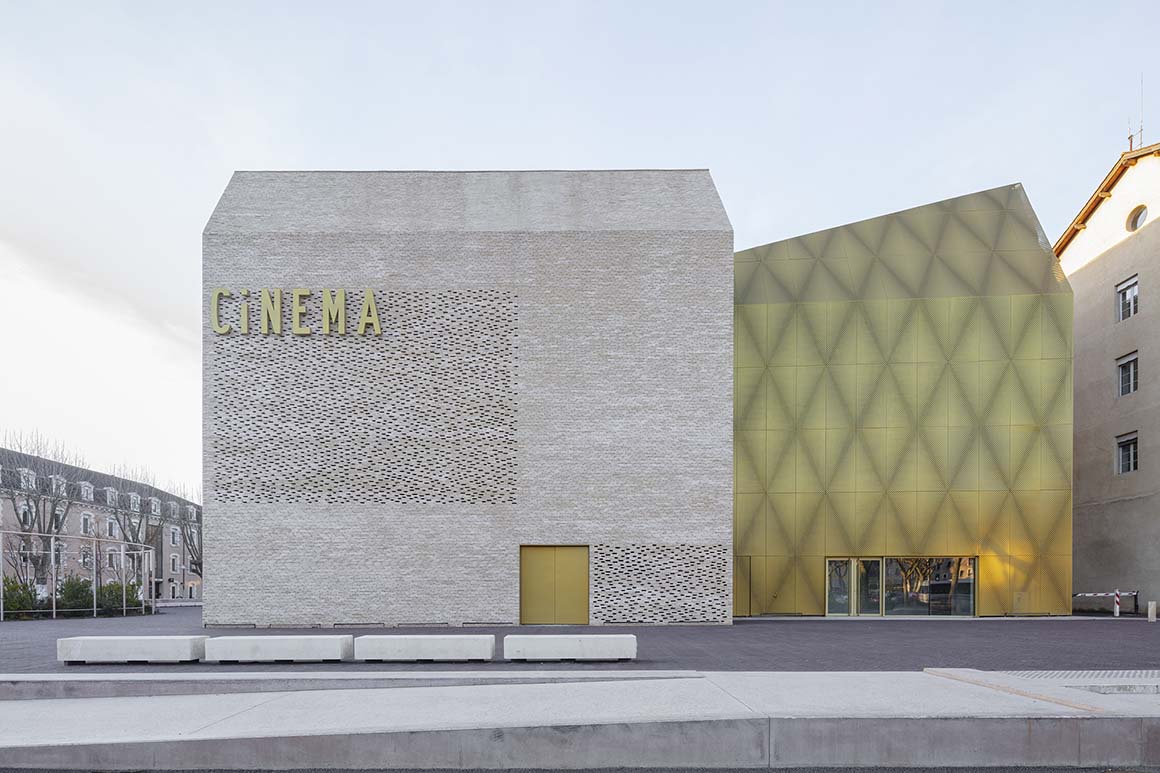
The buildings and adjacent outdoor areas were organized according to a rigorous layout, in accordance with 19th century design practices for military and public facilities. To properly restore the scale of the ensemble, the group of spaces was treated simply, with a coherent choice of materials, furniture, and planting. It was important to retain a timeless architectural expression, so that the new would not jar with the old, but rather would connect strongly with the existing, as if it had been there for a long time (avoiding all pastiche, or faux vieux.)
The brick volume “copies” the volumes of the existing buildings of the square. Brick is commonly used in the traditional architecture of Cahors in a visible way – for example, on the façades of the nearby church of Saint Barthelemy – and now functions as the link between the new architecture of the cinema at that of the old town. Its colour is also reminiscent of the natural stone of Cahors. Yet the architects wanted to use this traditional material in an inventive and surprising way: the building was designed as a virtually windowless volume, all covered in brick, including its roof.
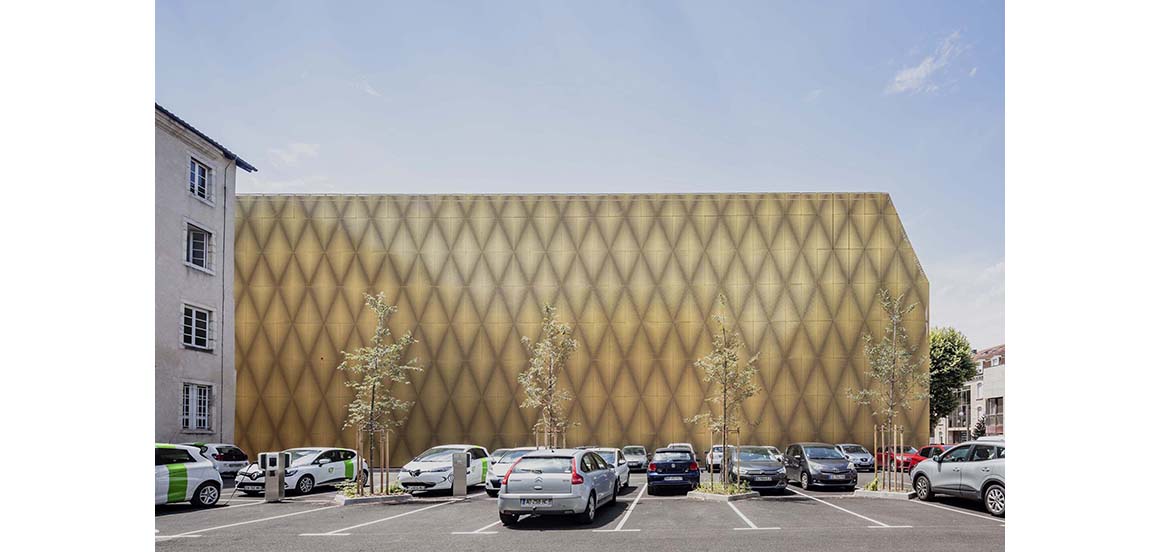
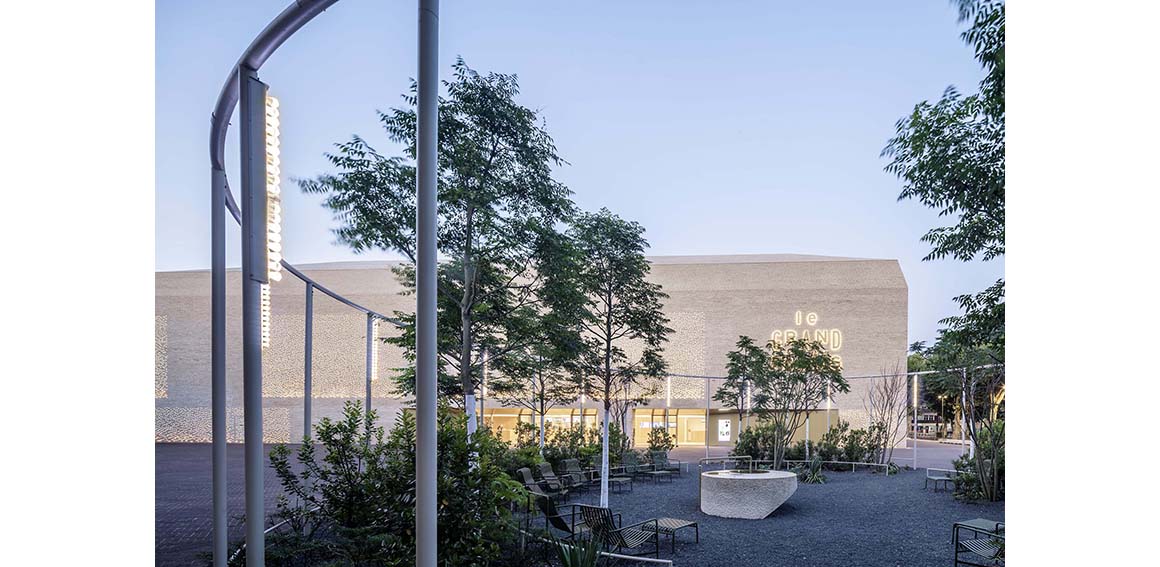
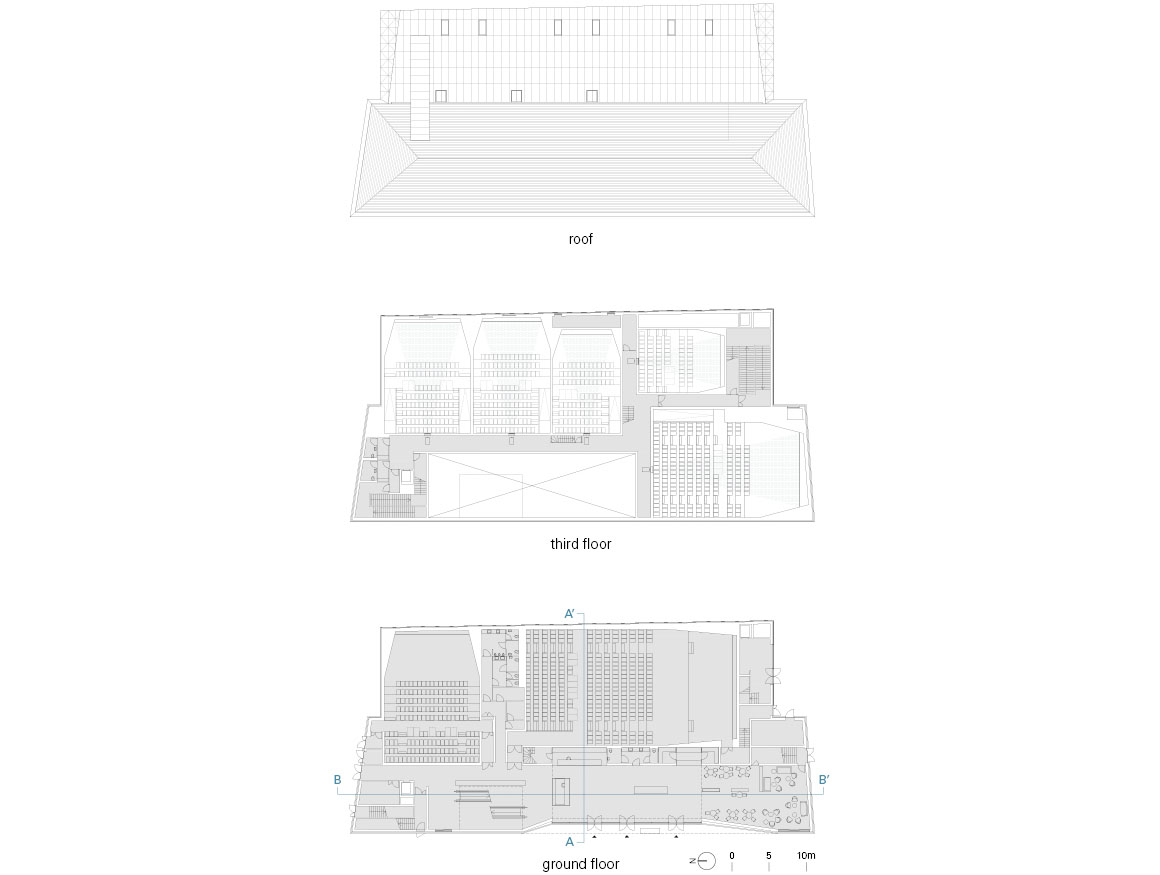
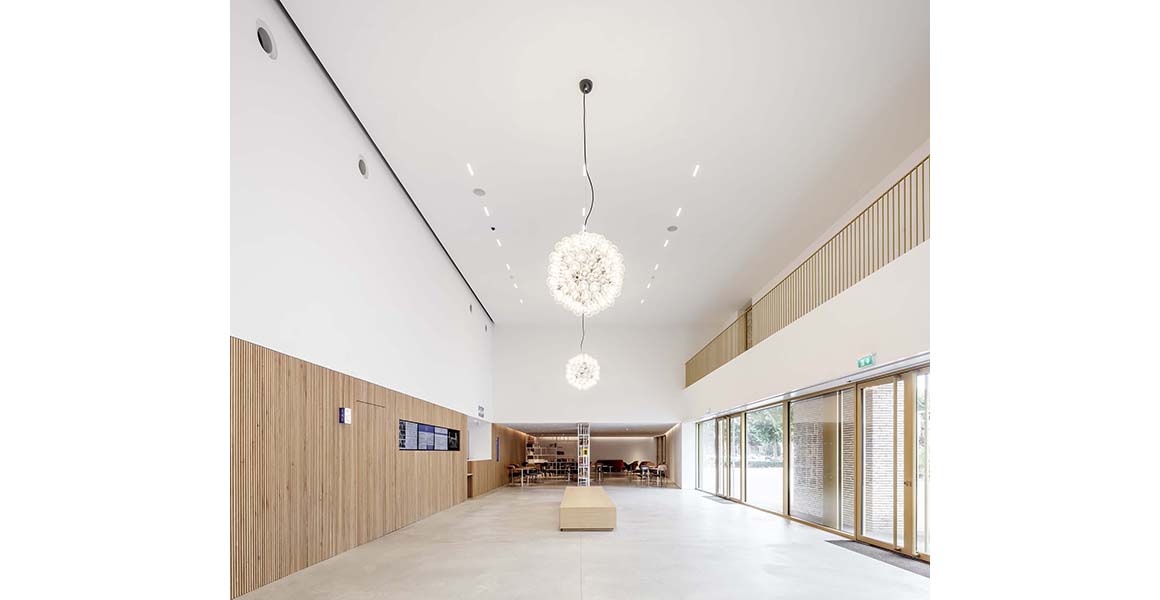
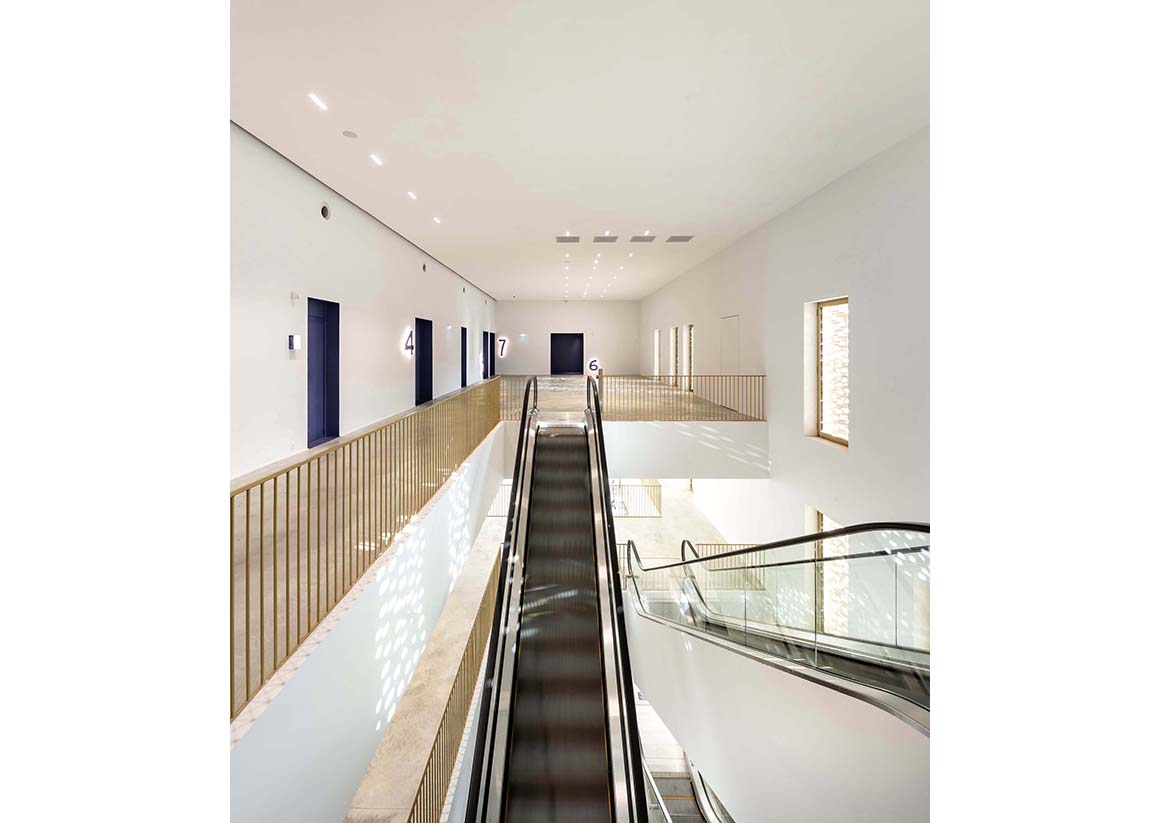
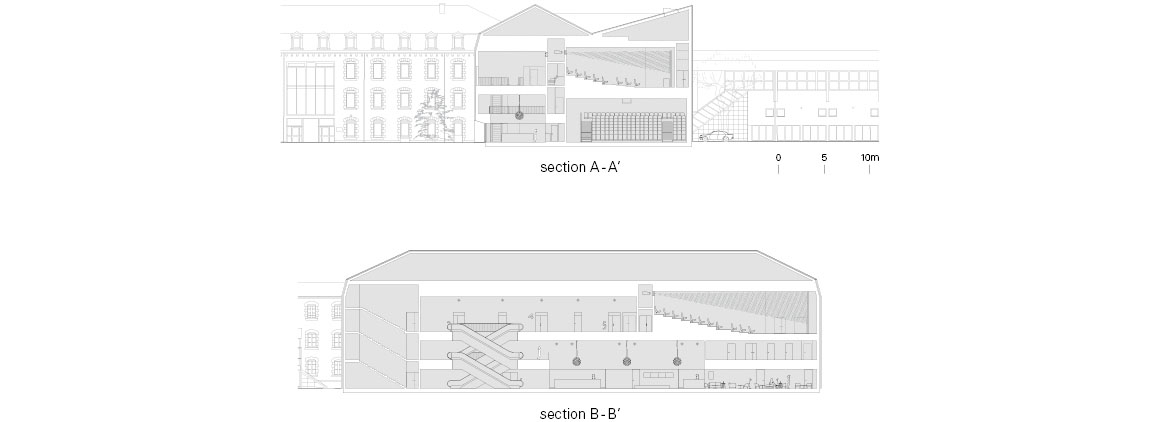
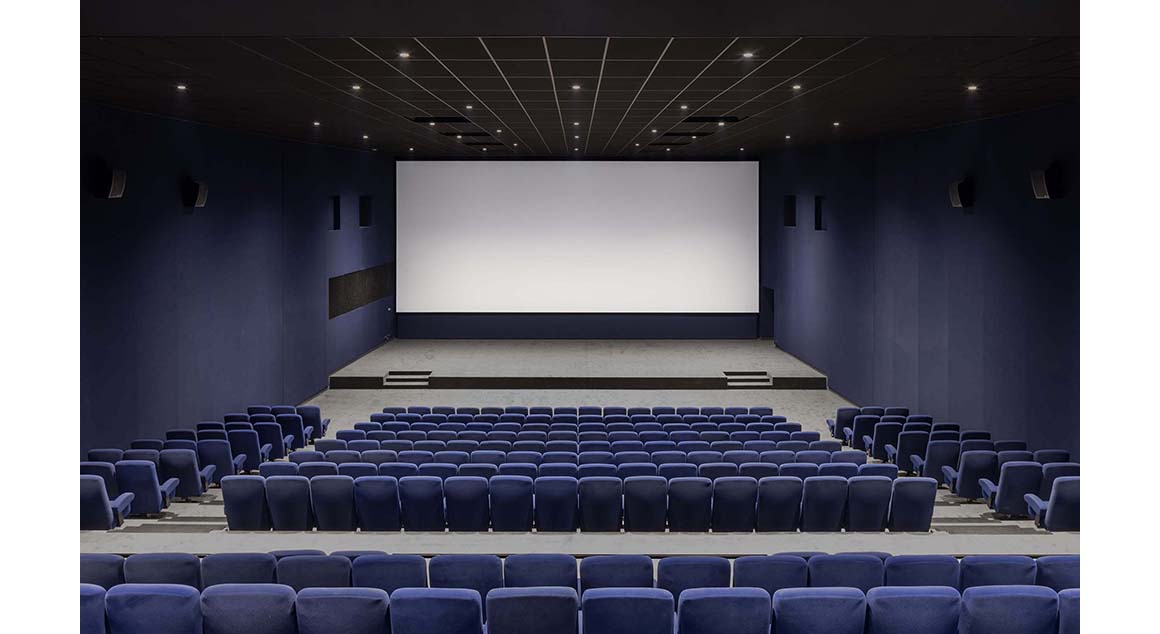
The program (a cinema with seven rooms) was larger than the area made possible within the building itself, requiring an extension. To not lose the symmetry created by copying the older buildings, the architects opted for a “false extension”, a second building in gilded metal, a material that, again, blends well with the colors of Cahors. The so-called extension is a totally “new” building, more flamboyant, but also more hidden.
This is a project where the architects played with mass and lightness. A further idea expressed through the façades is through the use of mashrabiyas, that “receive” light throughout the day, and irradiate by night, making the building lighter.
Project: Cinema “le Grand Palais” / Location: Place Bessières, 46000 Cahors / Architect: antonio virga architecte / Project team: landscape_Grue; engineering_Projex; acoustical engineering_Diagobat; lighting_PhA; graphic design_Stefania Corrado / Client: Mairie de Cahors & Société Cadurcienne d’Exploitation Cinématographique / Bldg. area: 1640m² / Gross floor area: 3653m² / Cost: 6 404 580 € (+ 2 280 600 € landscape works) / Completion: December 2019 / Photograph: ©Luc Boegly (and Pierre Lasvenes, drone)(courtesy of the architect)
