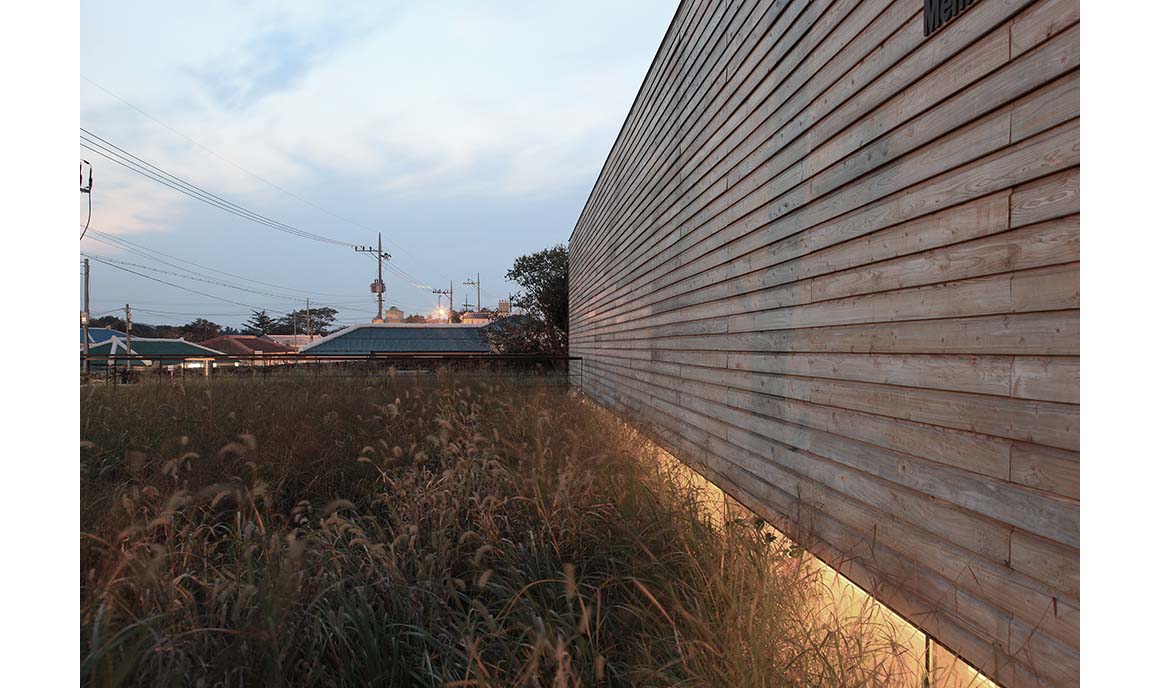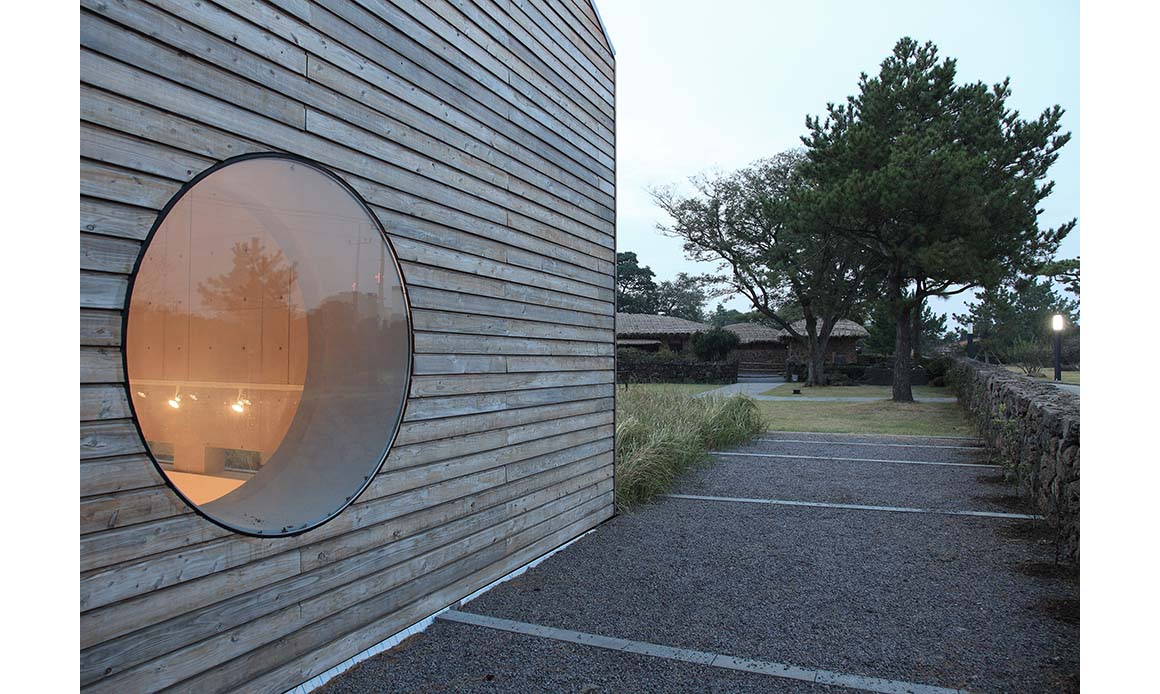Humble and refined like the character
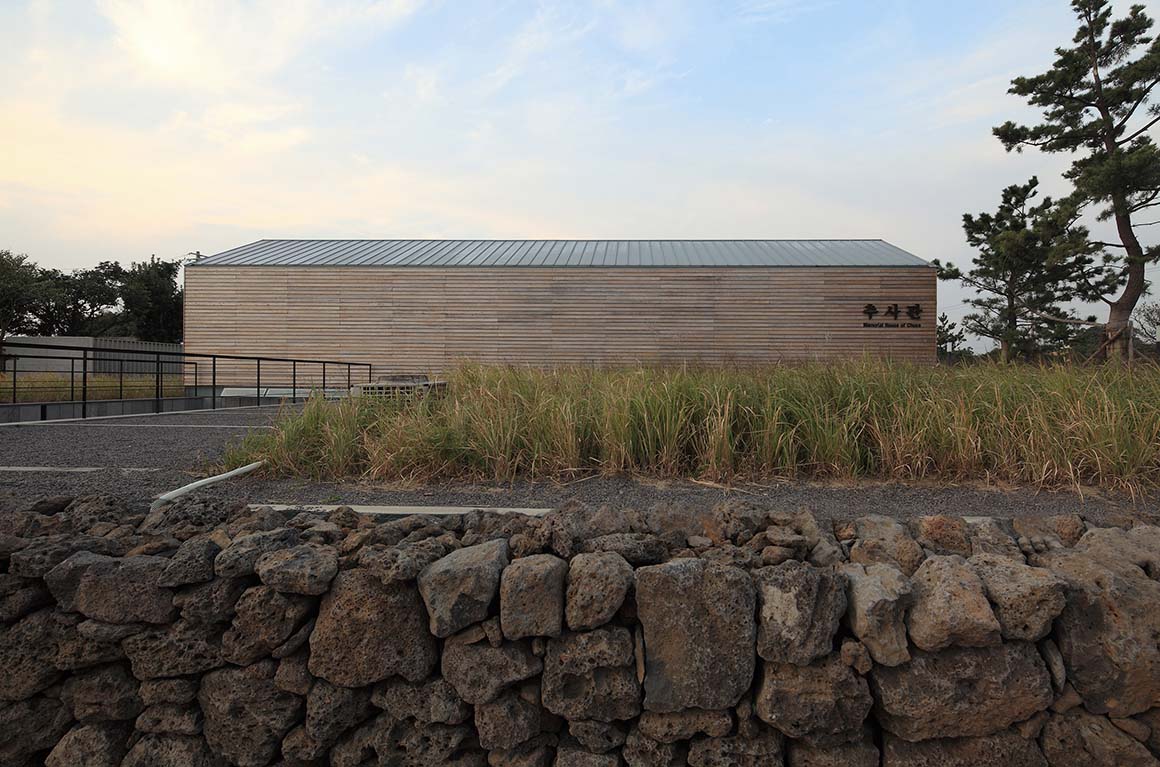

A simple wooden building with a gable roof on its head. With the warm and soft colors of the roof and walls furthermore its presence is quiet and calm. It stands as if it is embarrassing that it is taller than Jeju’s unique low stone walls or neighboring traditional houses, and as if hoping that there will be no more spatial noise. Neighbors who expected a shining eyecatching building, perhaps disappointed with its simple yet common appearance, sarcastically called it a ‘potato warehouse’. However, to the ears of this building, if it has, such evaluation will turn worthy of congratulations and pride. Chusa might also be satisfied with his memorial hall, which looks like a potato warehouse. Looking into Chusa’s life in Jeju, it is only natural that his memorial hall should be a refined potato warehouse that has been emptied and refined.
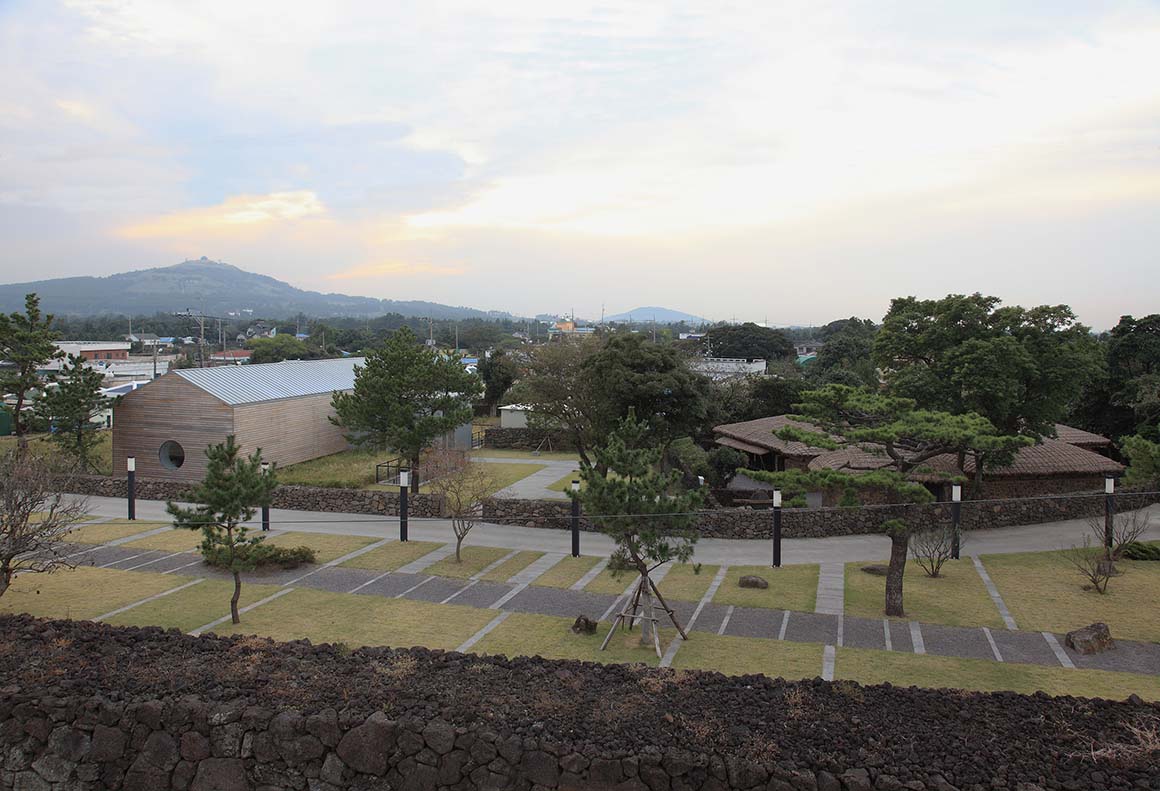
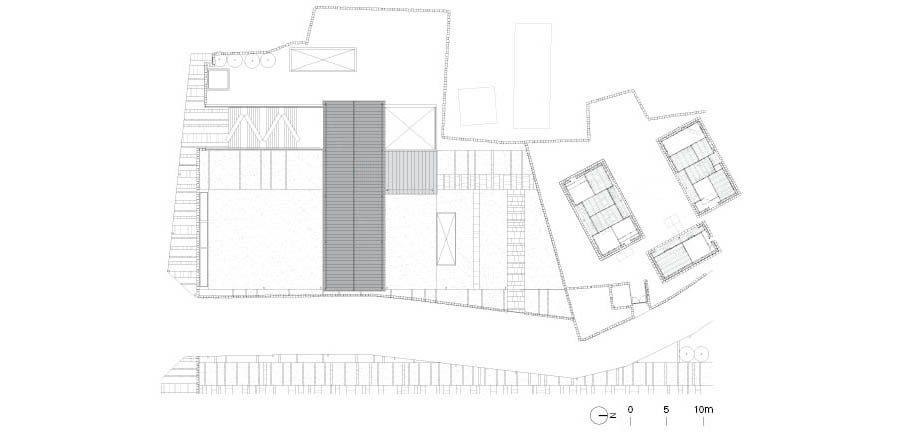
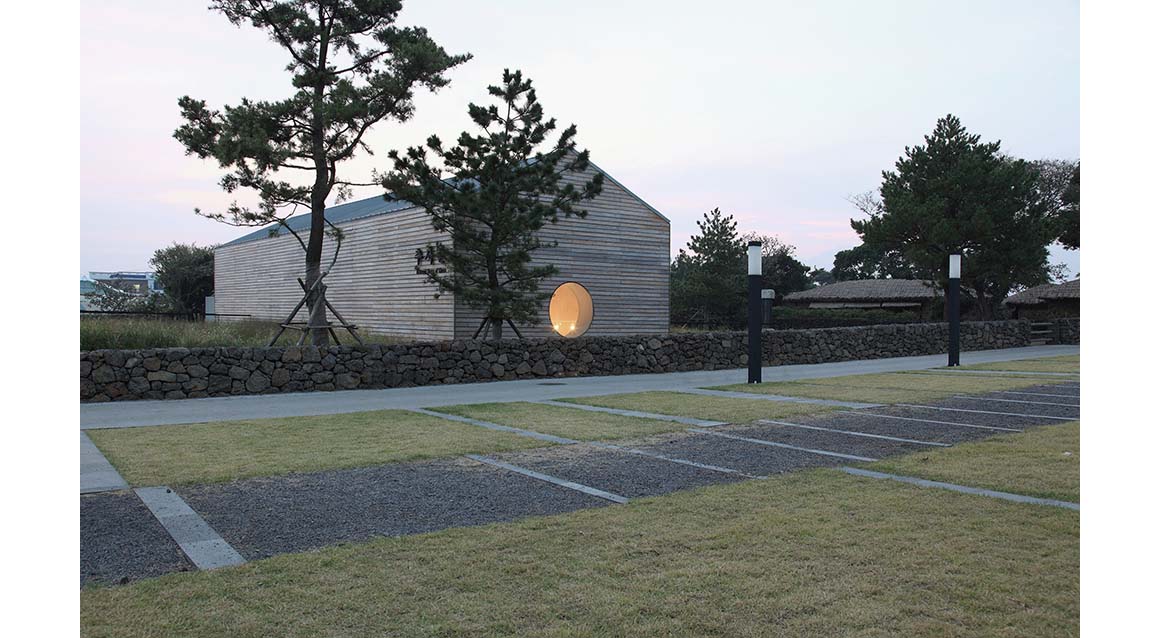

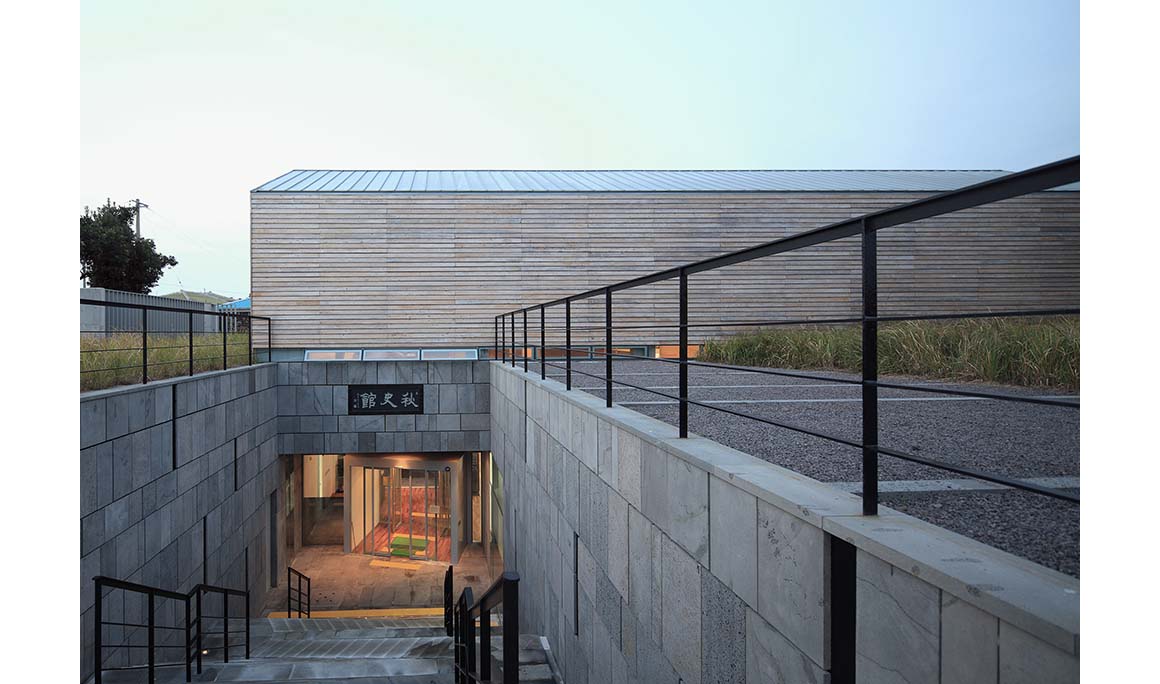
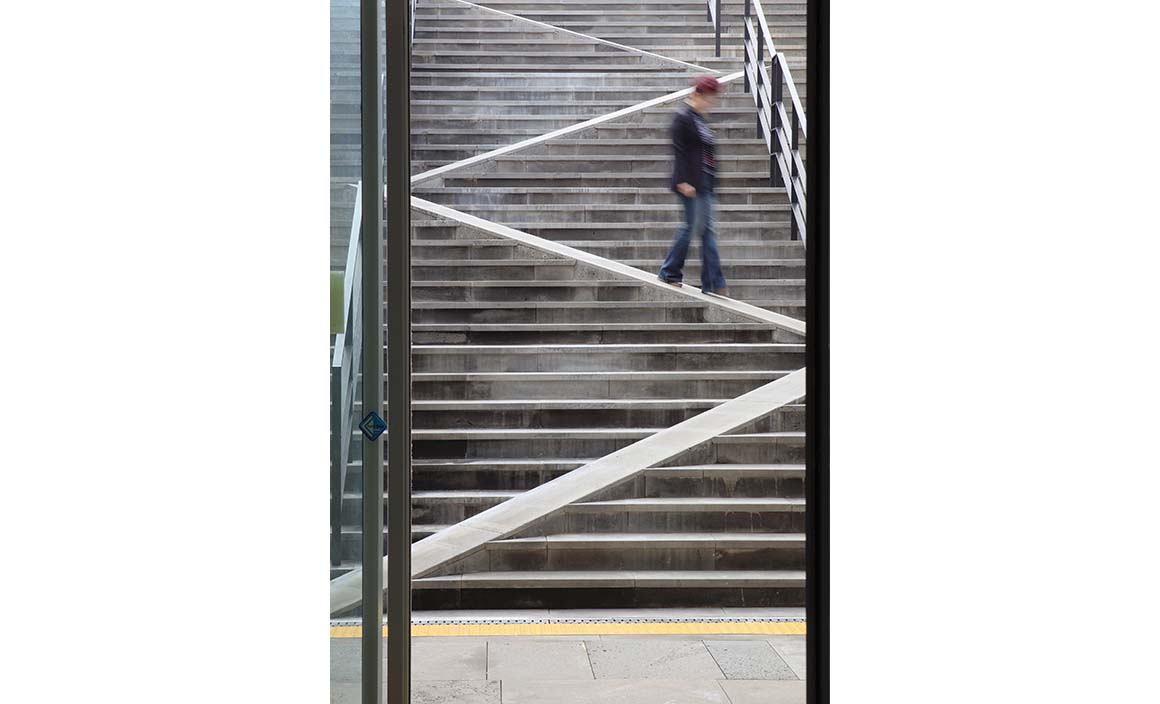
Jeju is considered one of the toughest exiles in the past. It is an area where the culture of exile developed by the exiles is deeply ingrained in the ground. Chusa (秋史) Kim Jeong-hui (1786-1856) is the central figure of the exile. Chusa, who was evaluated as the best intellect in the late Joseon Dynasty, sublimated Han to the highest artistic level while continuing his exile life in Jeju for 8 years. The letters that seem to have been taken with an awl are the product of such realistic pain. Of course, there would have been no room for skill or desire to intervene. Architecture describes and commemorates him as it is without adding or subtracting from the desire and impurity of worldly affairs. So it’s really refined.
The given land is adjacent to the wall of Daejeonghyeon. It is the site of a town fortress built to protect the prefecture from invasion by Japanese raiders, and it is a place where small-scale simple houses are gathered together to create a charming village scenery. The house and fence are laid low on the flat land. Even if it is an exhibition hall, the total floor area of 350 pyeong is by no means small here. If you don’t do it, you have no choice but to be careful because you can break all the balance that the existing village has kept. It is for this reason that invisible architecture was created. Almost all spaces are arranged underground and hidden, and the architecture exposed on the ground is as small and simple as possible, so attention is paid to its presence to be as quiet as possible.
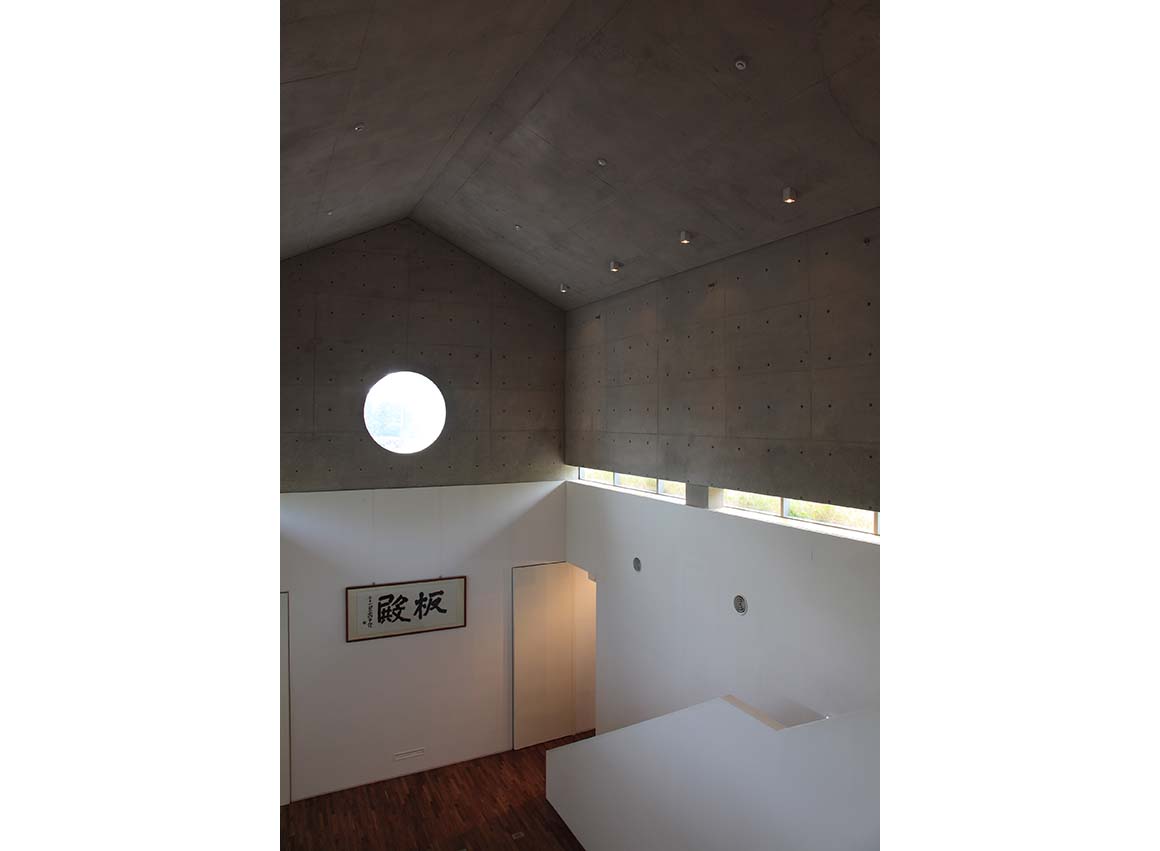
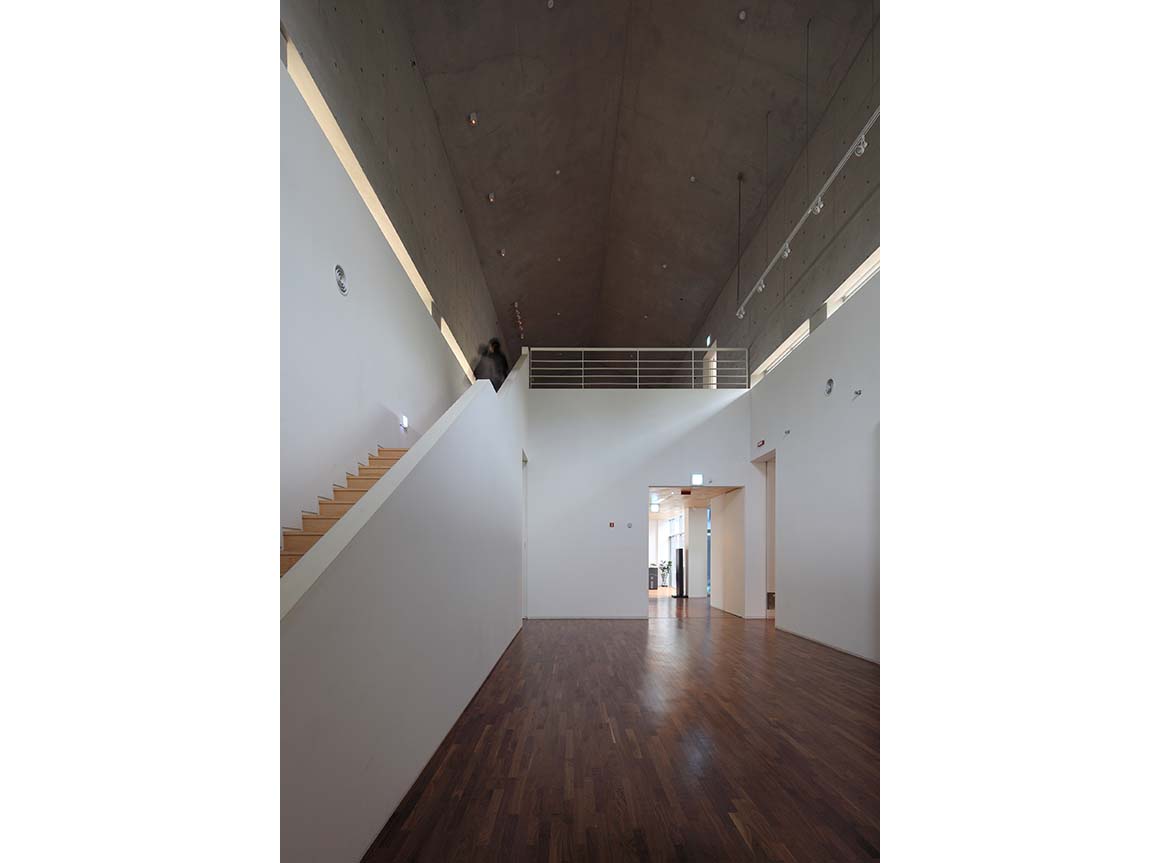
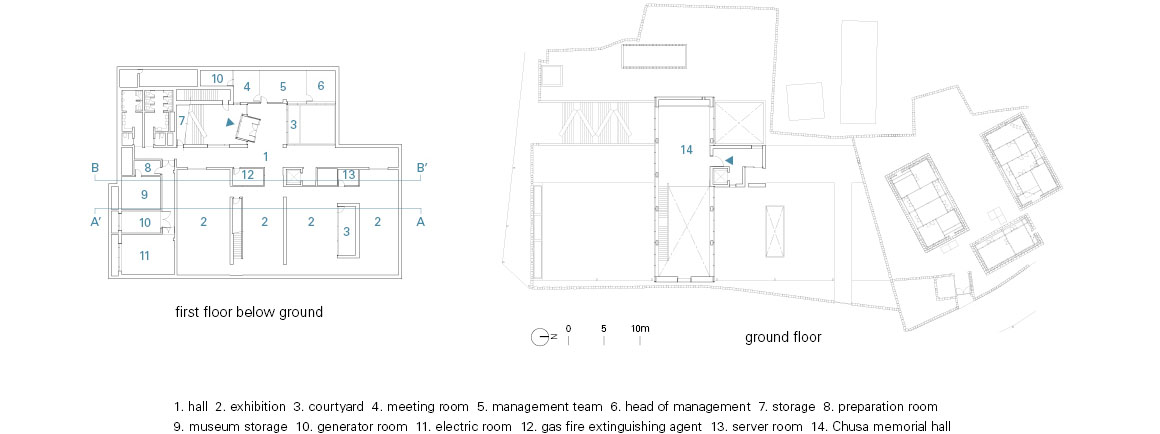
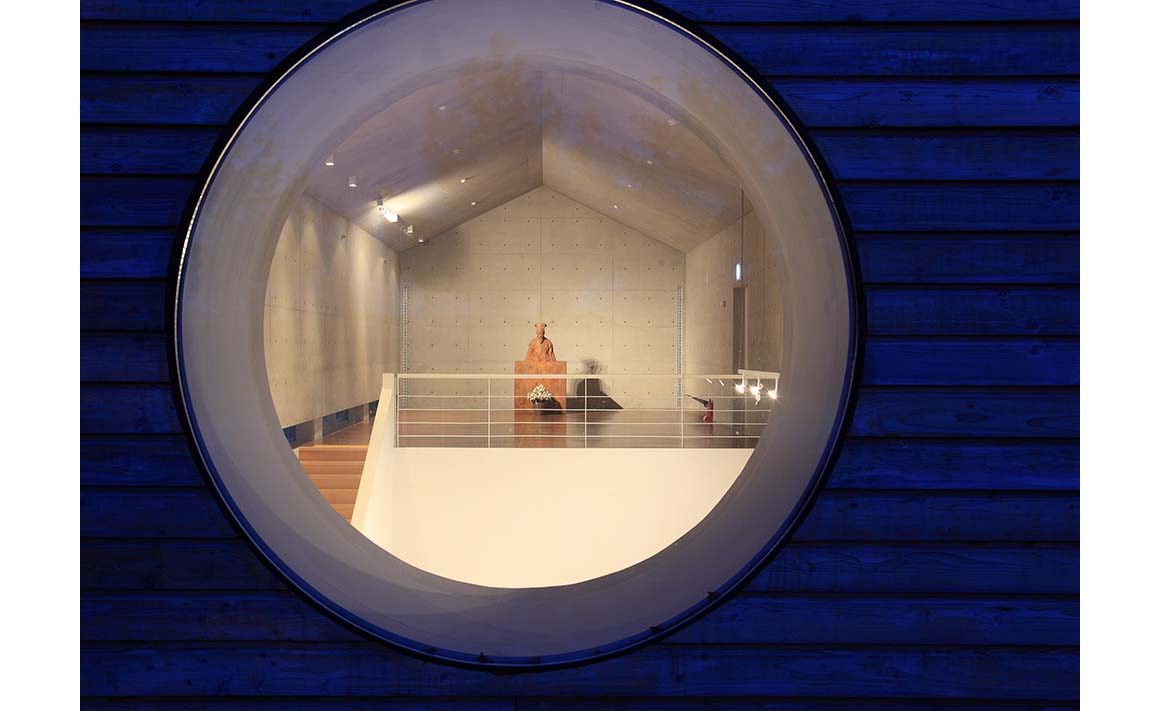
Although it is an underground space, lighting and ventilation are acquired through the sunken yard. In particular, all the natural light entering the basement gently spreads out and seems to slowly light up the darkness. Direct sunlight is purified into indirect light through the band windows and sunken along the bottom of the ground floor, making the atmosphere of the exhibition hall more calm and gentle. After viewing the exhibition hall, you arrive at an open space toward the ground. Stepping on the stairs leading to the ground and going up is a journey where everything is empty and only silence remains. It is also the point where people finally meet and meditate on Chusa, who has been commemorated through the exhibition hall.
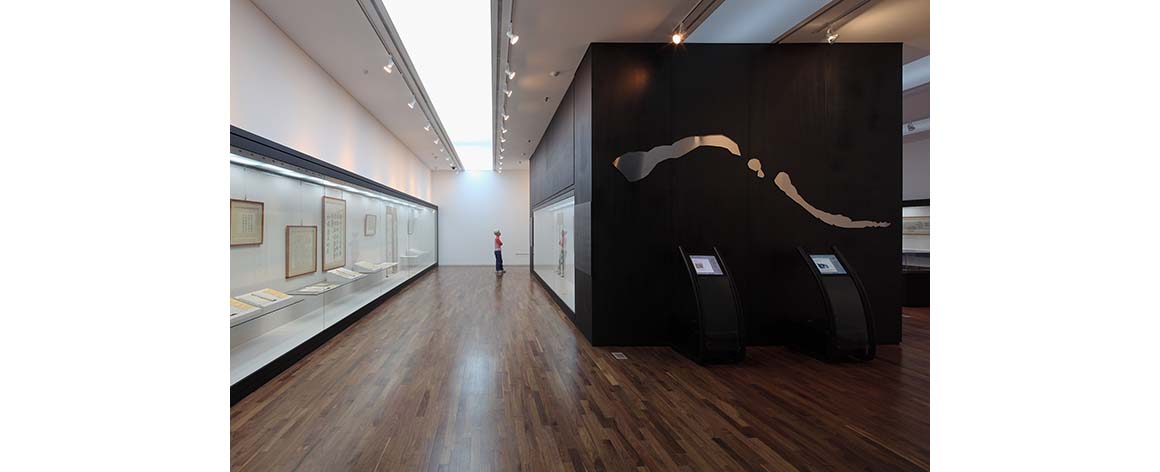
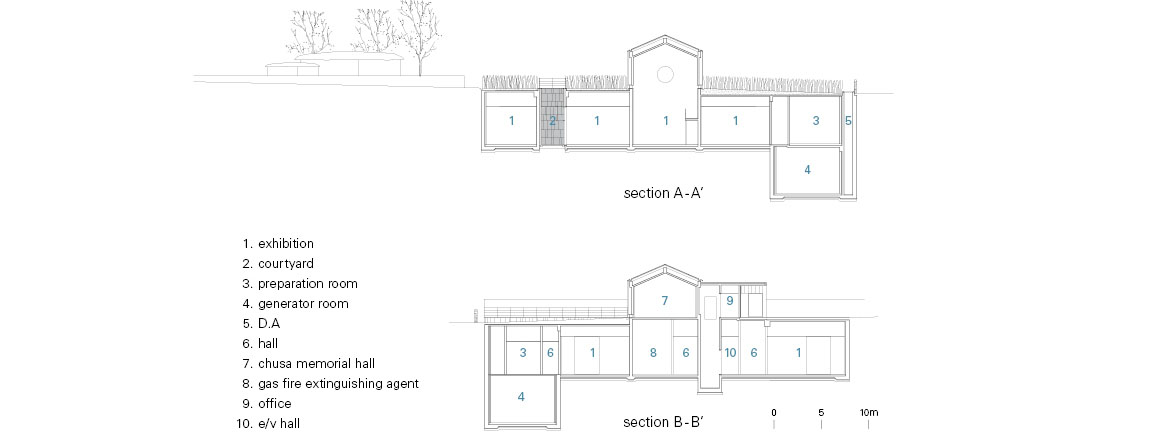
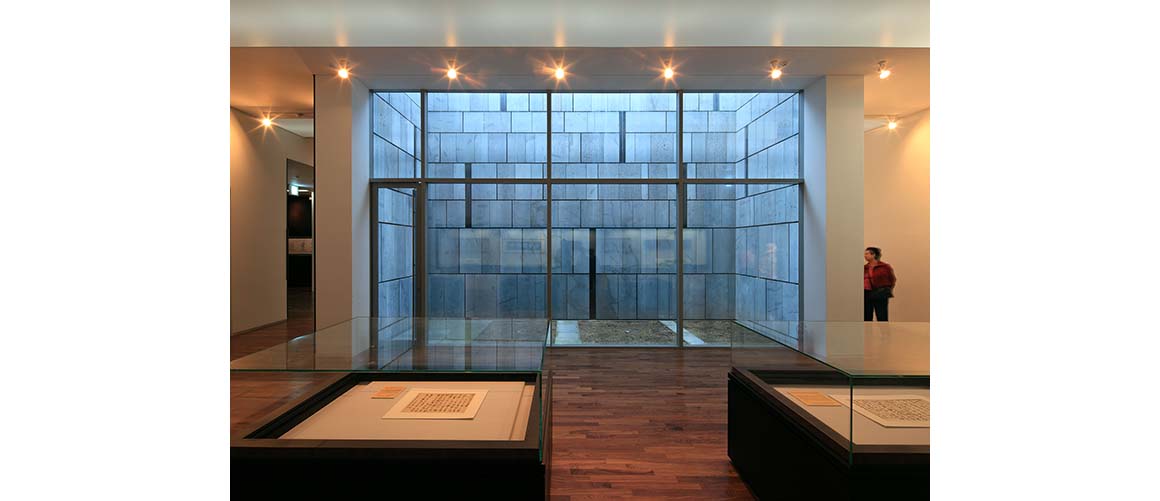
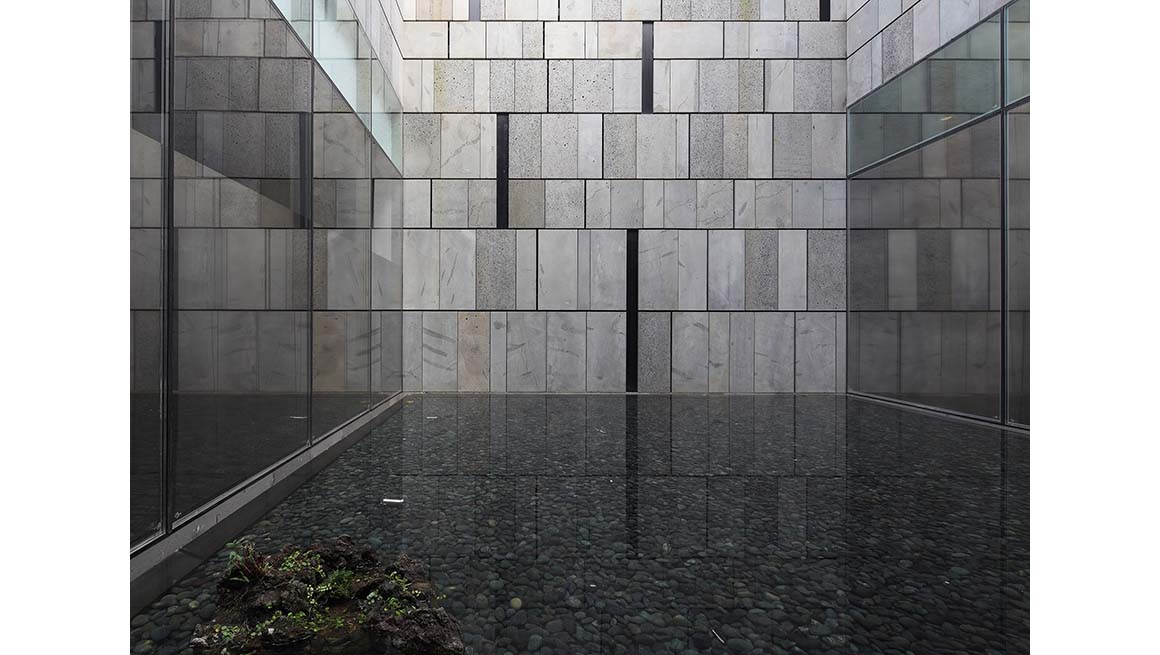
Project: Chusa Memorial Museum / Location: Jeju-do / Architect: Seung H-Sang / Structural engineer: Seoul architects & Structural Eng / Mechanical engineer: SeAh Eng. / Electrical engineer: WooLim E&C / Site area: 5,245m² / Bldg. area: 236m² / Gross floor area: 1,191m² / Completion: 2010
