A transparent public facility on the rocky forest hill
ChungKee Lee + Gongmyung Architectural & Urban Design Office
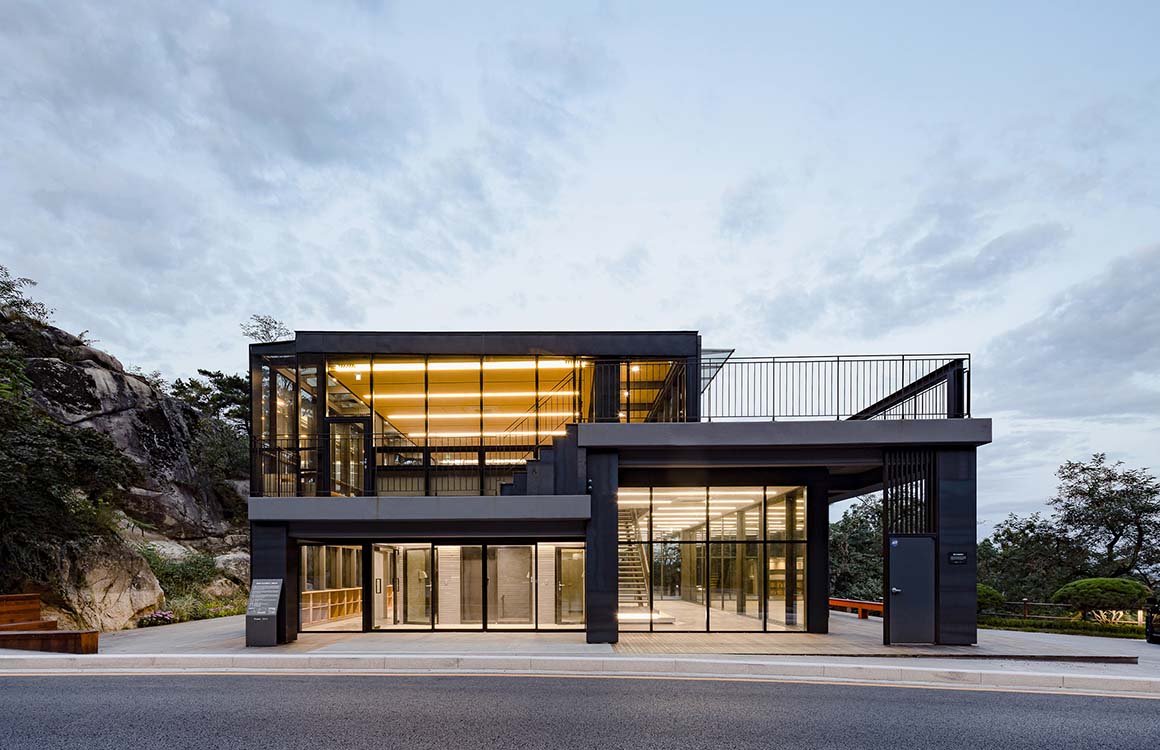
It is not the buildings that have long been the masters of the land, but the forests. It is also the rocks and the winds that flow between the trees. Chosochaekbang is firmly conscious of them and relay their flows and movements. Transparency is the building’s greatest language, reflecting from the outside and permeating from the inside, becoming a device to further emphasize and honor their presence.
Chosochaekbang is a renovated building, once a police outpost for protecting the Blue House for 50 years, originally consisted of a single-story structure with two floors. The lower rooftop is extended to a second floor to create a cultural space, and the higher part is transformed into an observation deck. The sentence contains a few issues related to clarity and flow. The surrounding concrete structures were demolished, and public restrooms and high-quality rest spaces are newly created, while the rocks and trees that had been damaged by the removal of the existing structures are restored.
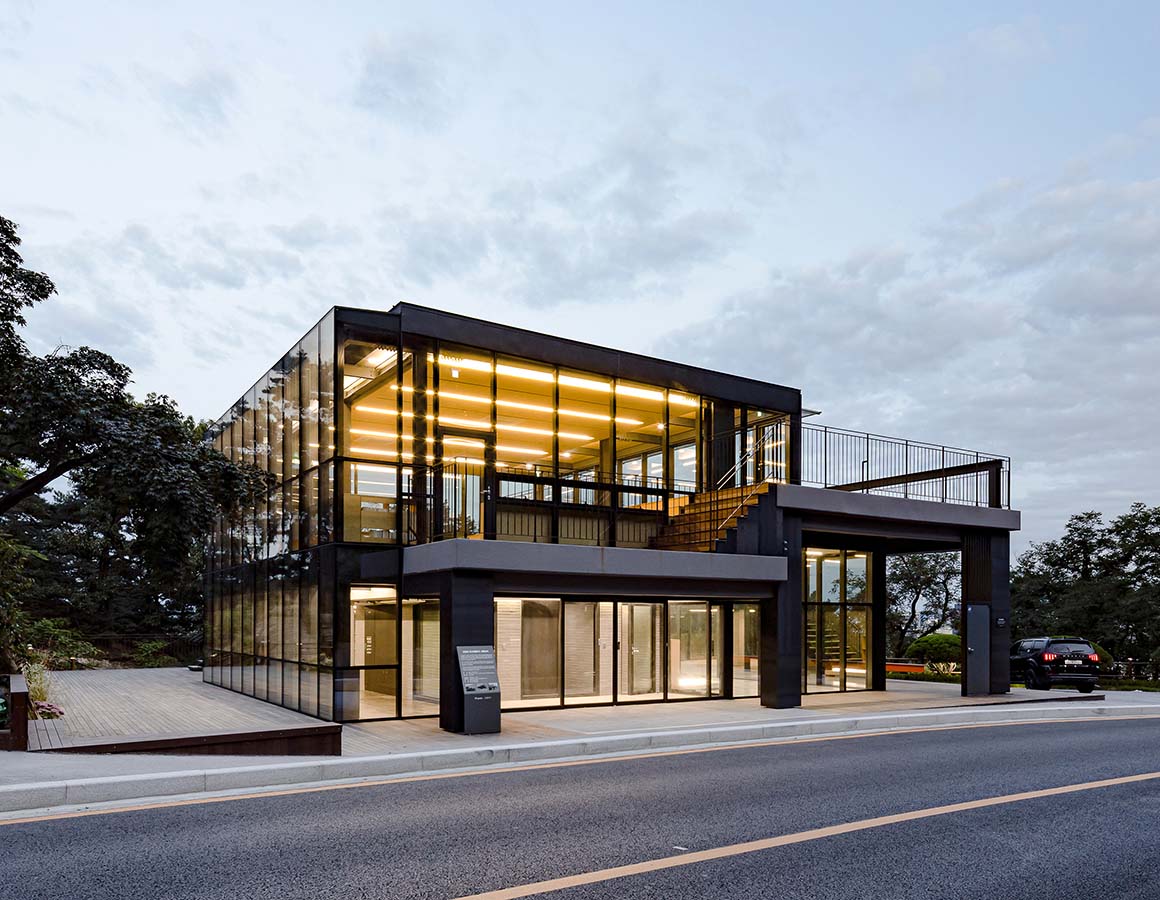

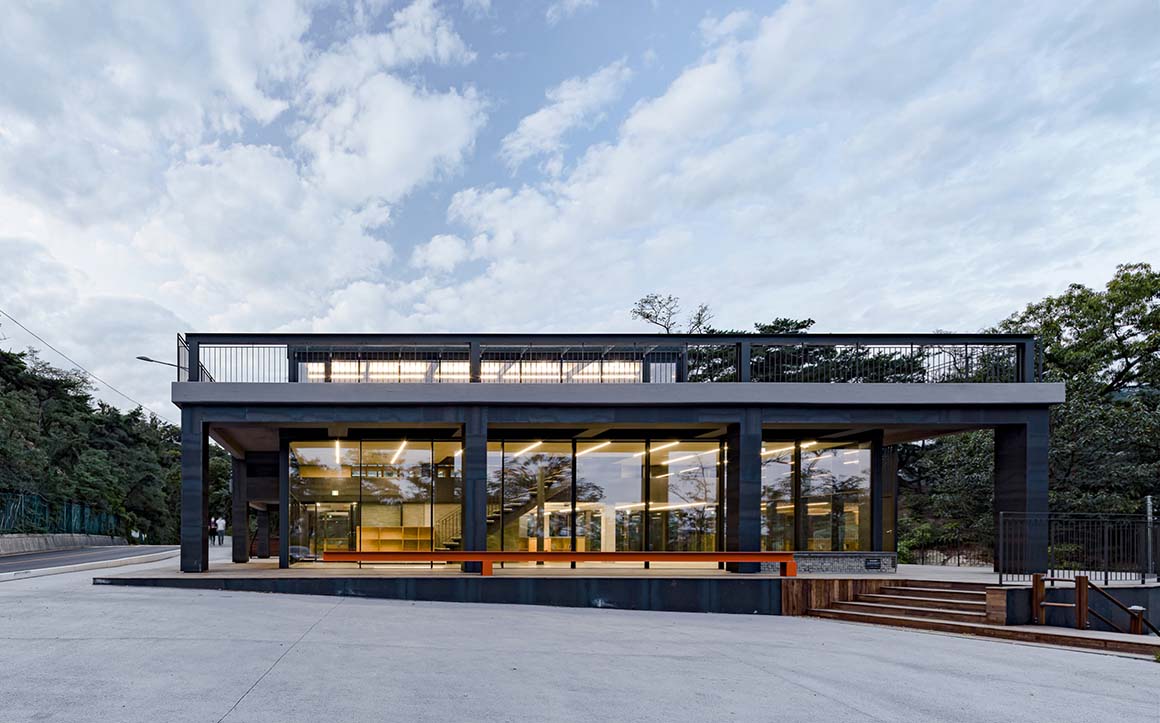
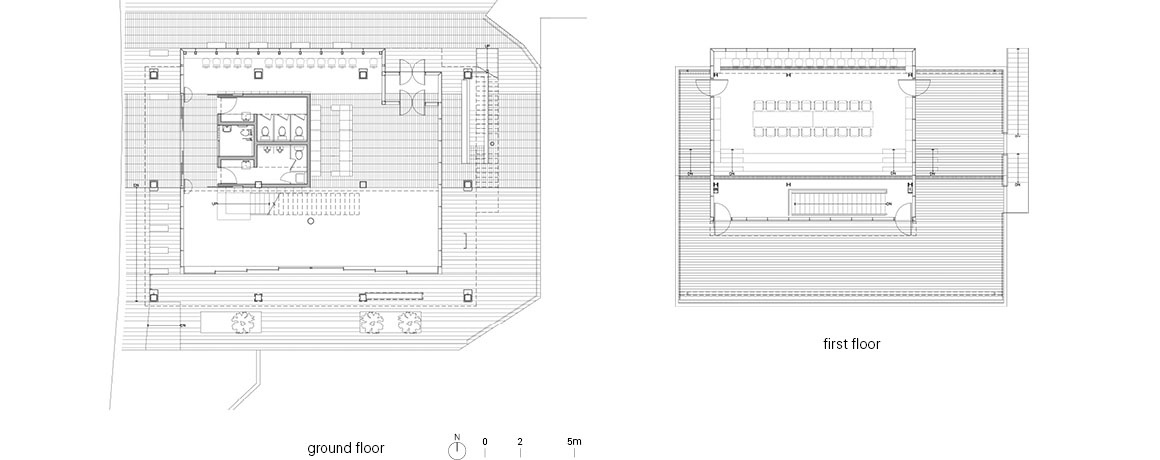
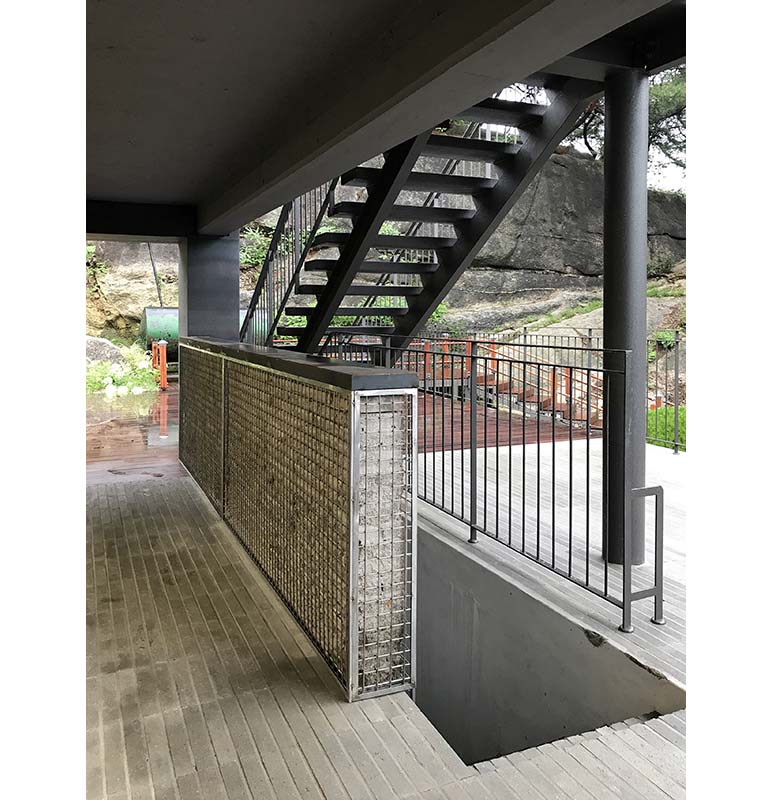
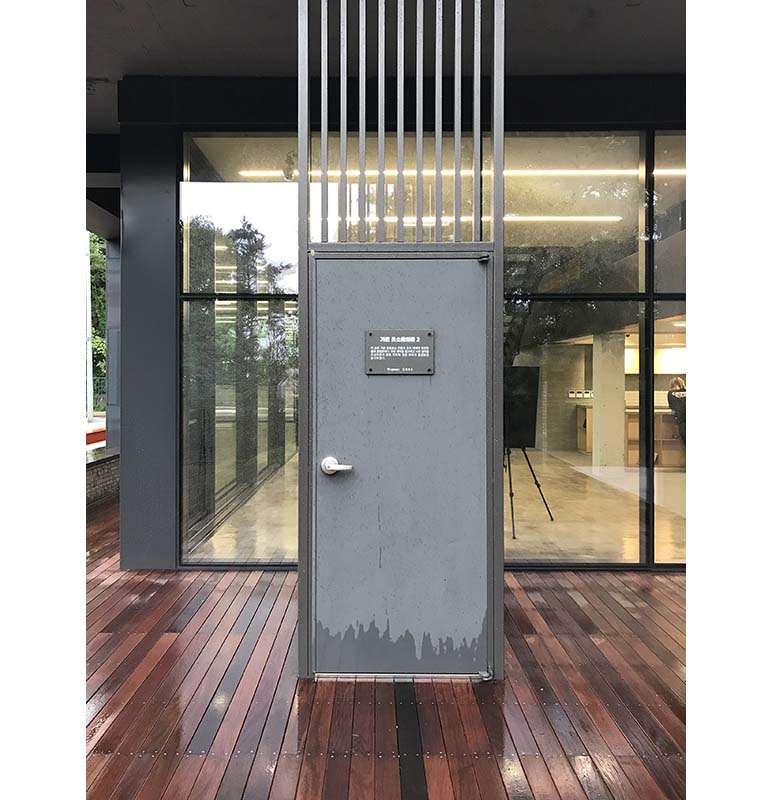
The exterior walls of cement bricks and plastic sheeting, as well as the interior partition walls, have all been removed and replaced. Almost all of the exterior walls are glass, allowing the views of the surrounding trees and rocks to flow naturally into the interior. When the 15.48-meter-wide and 3.4-meter-high sliding doors on the first floor open, the breeze flows in and the scenery is visible from the inside.The second floor also utilizes two storeys to maximize the sense of openness, with sweeping views of the city and natural landscape. The building’s location along the pathway of ‘Inwangsan Mount Skyway’ is interpreted as a symbolic statement that the space is open and accessible to all.
The creation of a semi-exterior space with a pilothouse at a point that is set back from the existing wall is also seen as part of the transparent device. As a result, the eaves provide shelter from the sun and rain for visitors coming and going, along with an expanded deck space. The cement bricks of the existing exterior walls and some of the entrance doors have been preserved. They are intended to be used as screening elements or as benches, as a reminder and trace of the original building. The existing oil tank is also preserved and used as a kind of exterior landscaping and landscape.
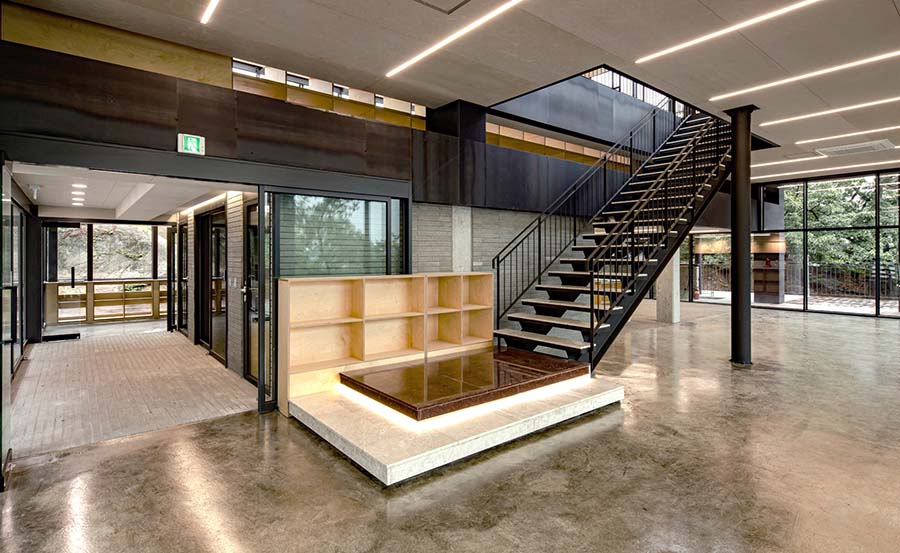
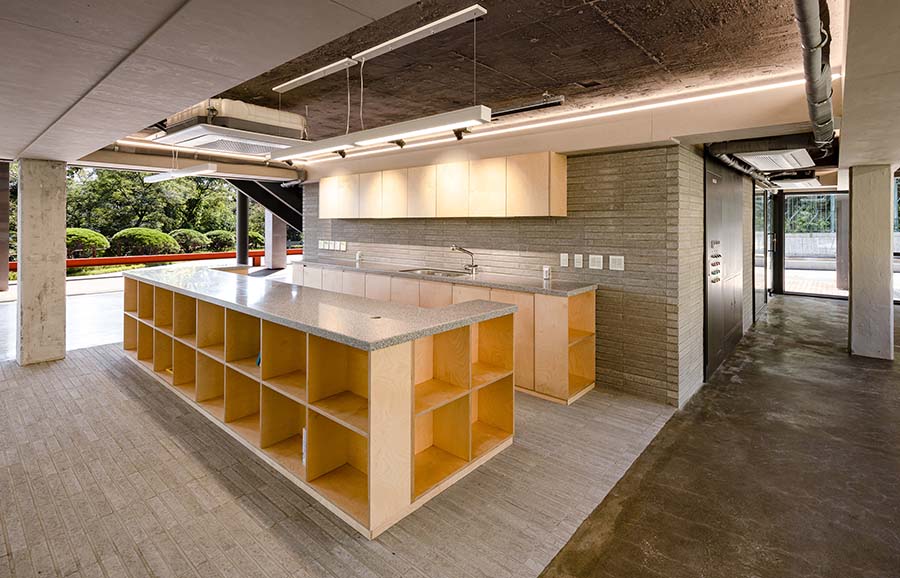

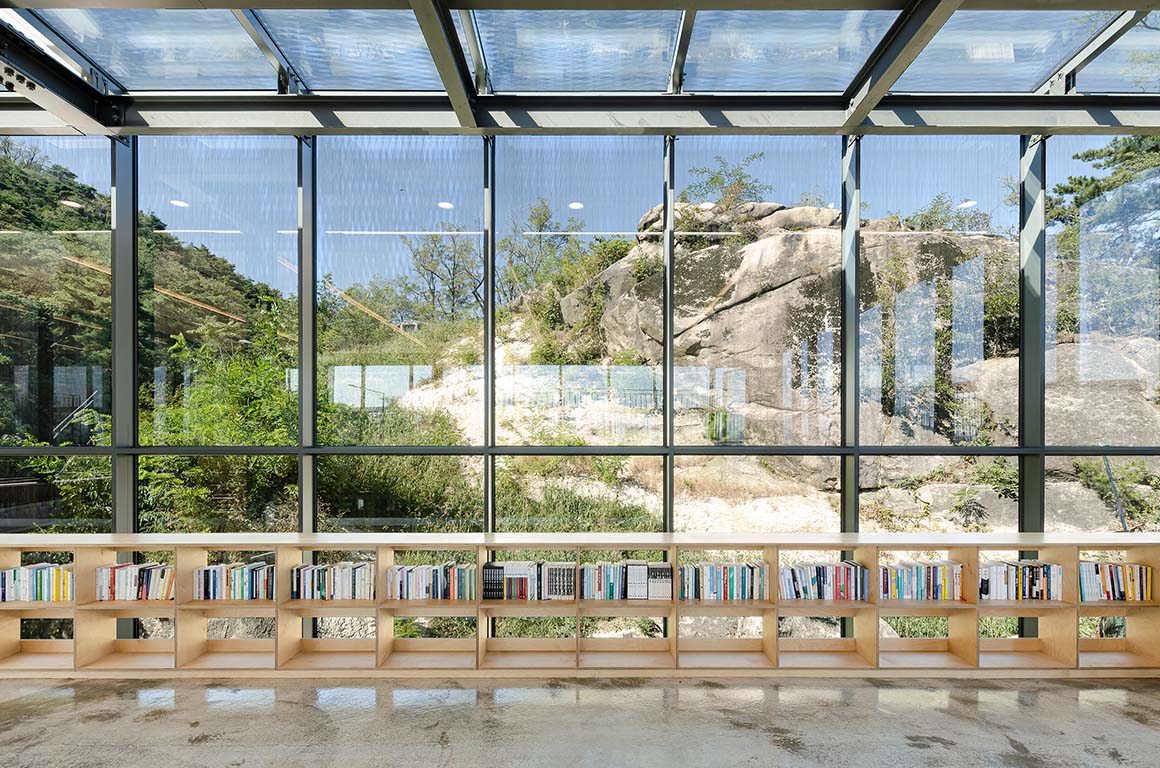
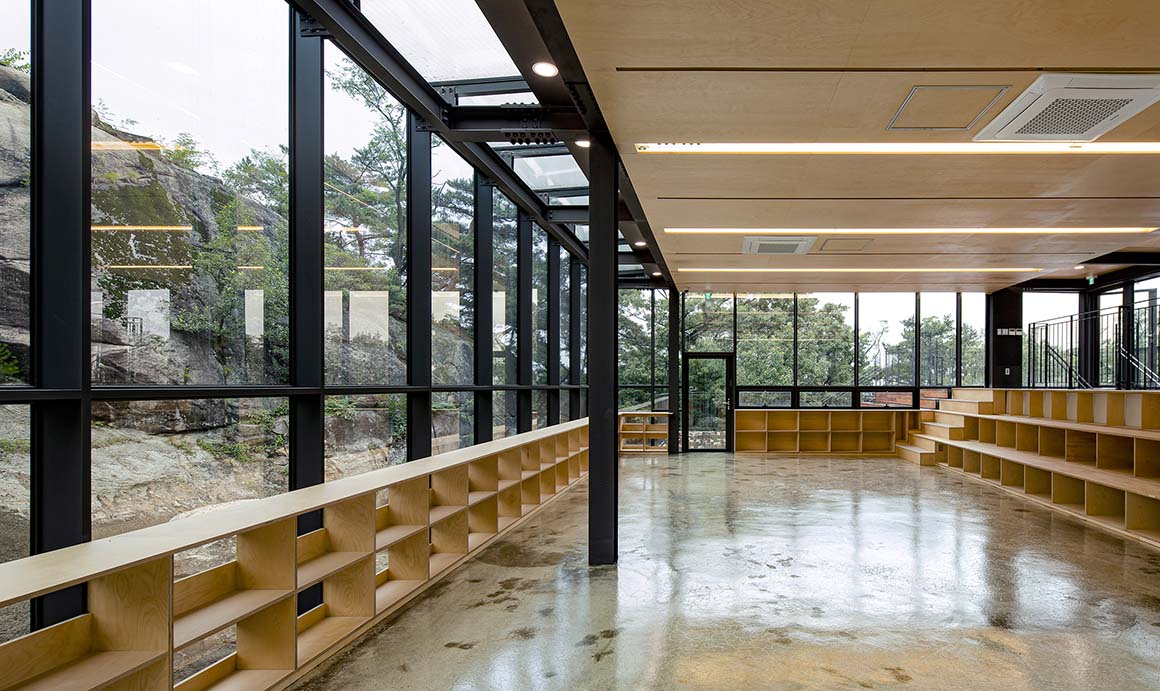
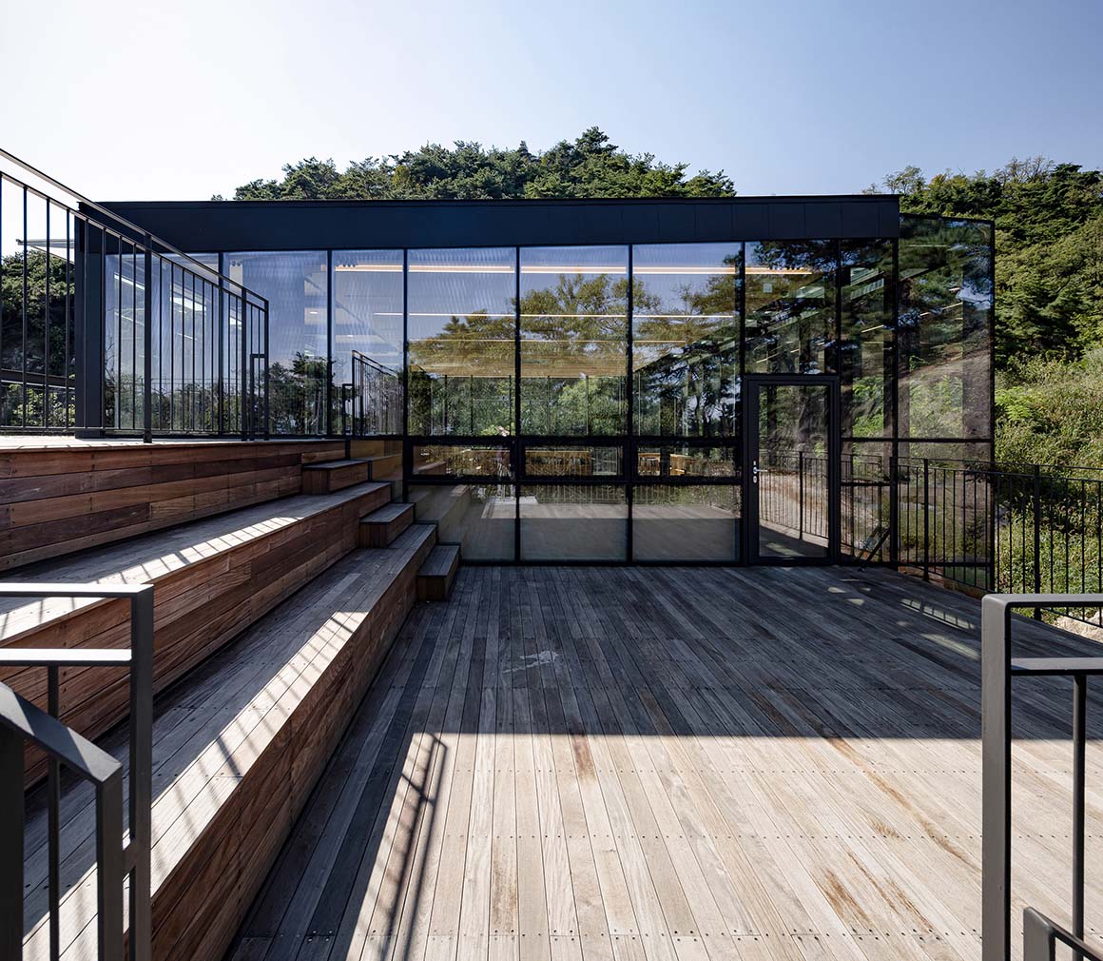
Structurally, the building has undergone a significant transformation. While retaining the columns, beams, and slabs of the non-seismic concrete frame structure, carbon fiber reinforcement has been added to provide seismic performance. The steel structure and carbon fiber reinforcements used in the extension are exposed, with indirect lighting inserted between the ceiling materials and H-beams to highlight structural beauty. This, along with the glass walls, enhances the openness and transparency of the space.
The existing building was scheduled to be demolished due to the reduction and relocation of police forces in accordance with the Blue House’s plan to open up the entire Inwangsan area, but it is significant that the building is transformed from a private security facility into a public space that can be used by citizens through collaboration between related organizations, without overlooking the beautiful scenery, and constant flow of visitors.
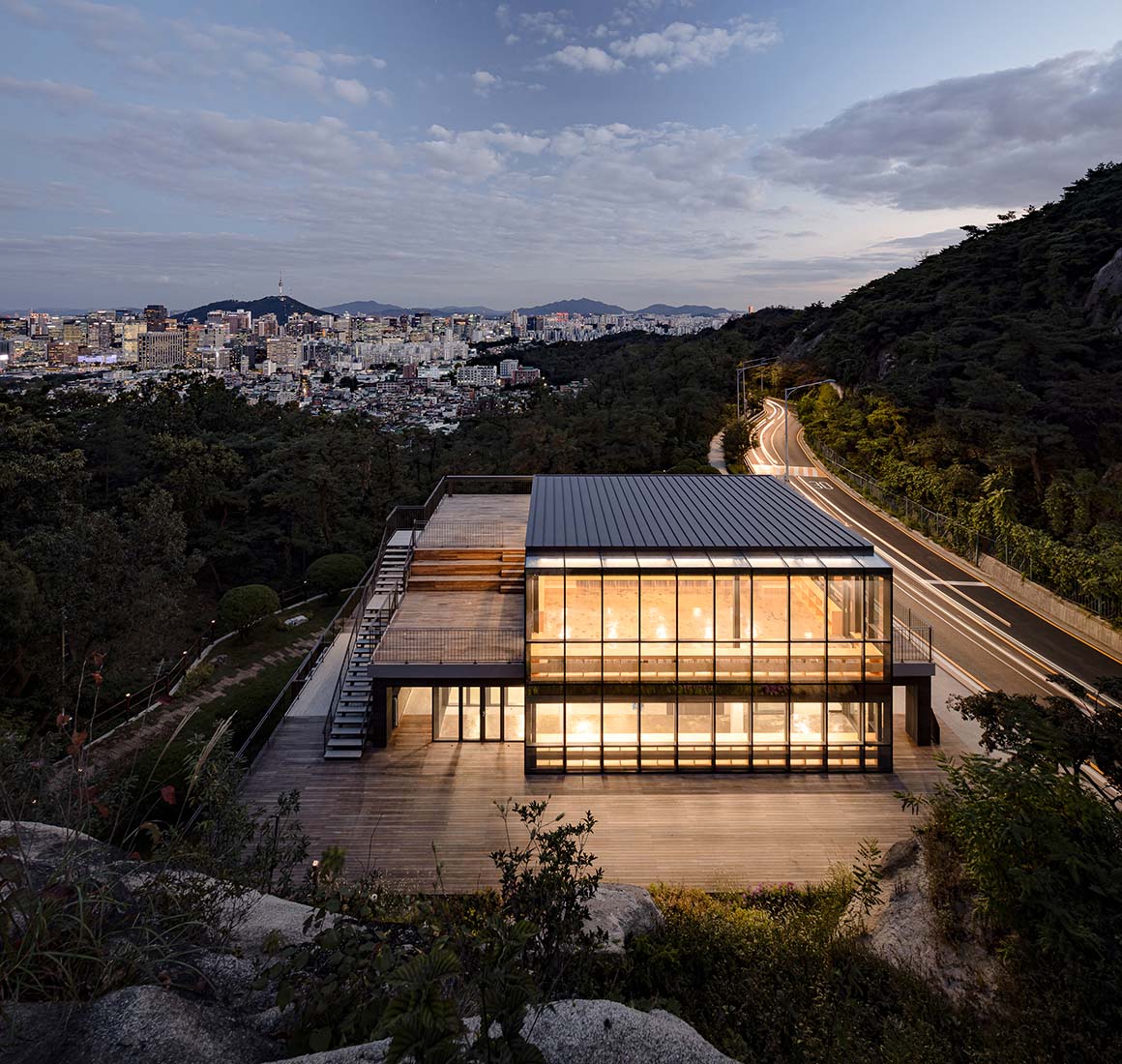
Project: Chosochaekbang / Location: 172 Inwangsan-ro, Jongno District, Seoul, Republic of Korea / Architect: ChungKee Lee (University Of Seoul Architecture) / Project team: Jinsook Kim (Gongmyung Architectural & Urban Design Office) / Bldg. Area: first floor below ground_23.47m²; ground floor_195.85m²; first floor_111.93m² / Use: Complex cultural space (book cafe, public toilet, observatory) / Sturcture: before_Reinforced Concrete; after_Steel Framed Structure, Carbon fiber reinforced polymer / Completion: 2020



































