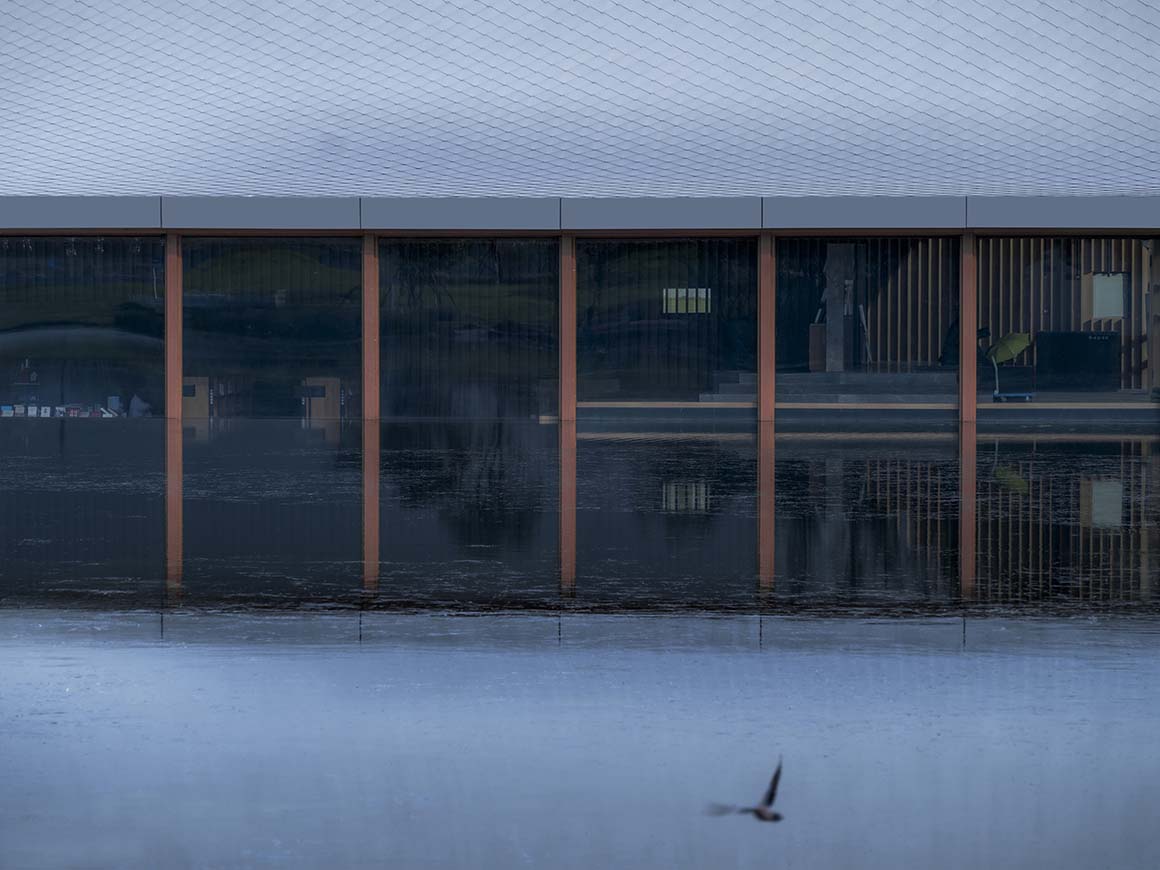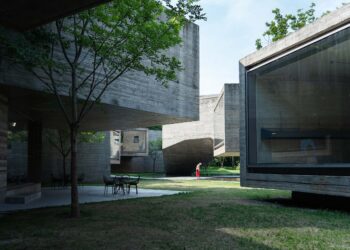Books beneath the water
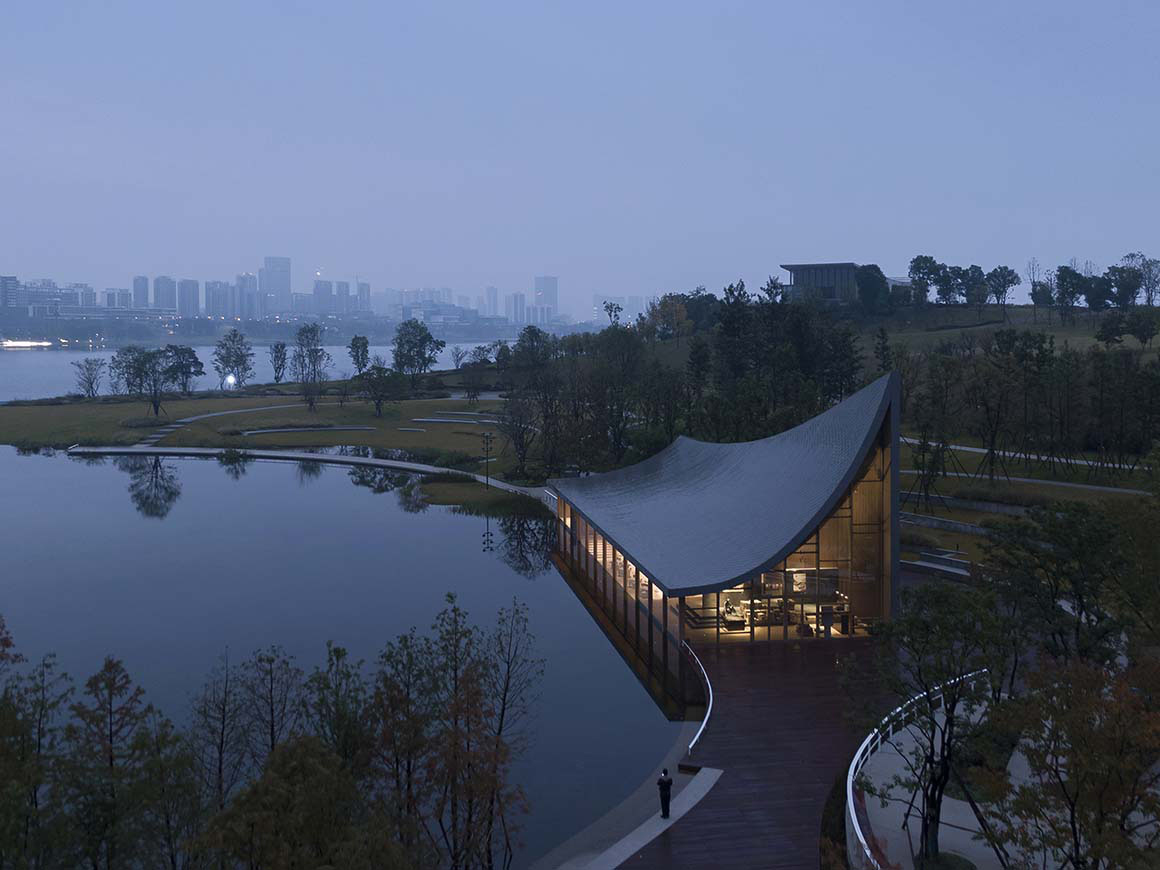

Next to the serene lake, a robust river flows, revealing a dense forest of buildings beyond. Nestled in the Chengdu, a hub of economic development in China, the waterfront park sits side by side with the urban landscape. Along the shores of Xinglong Lake within the park, a captivating bookstore stands as a city landmark.
A building, starting low and evenly on one corner of the low-lying lake, gently raises its edges and sits in place, creating a subtle elevation at its end. The illusion of the structure reaching towards the lake’s edge creates curiosity, as if the surface is mysteriously elevated.
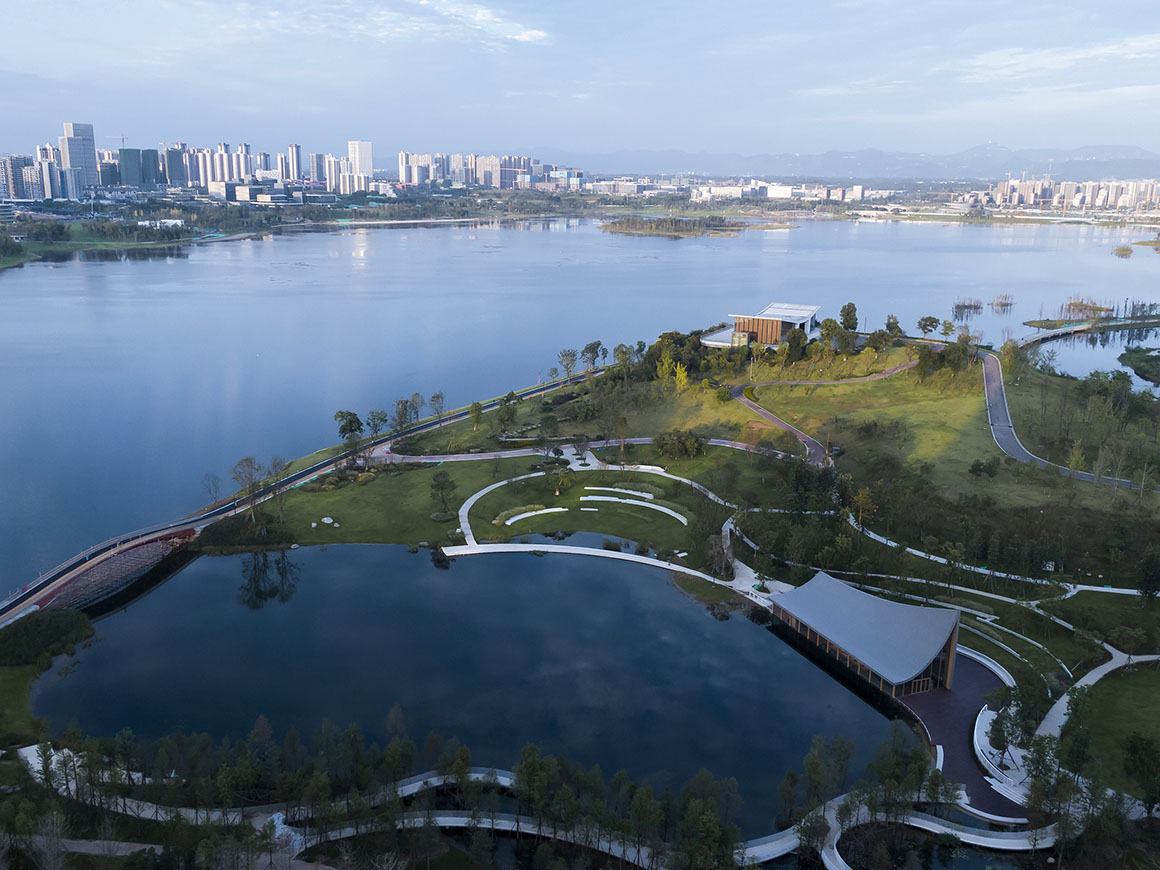
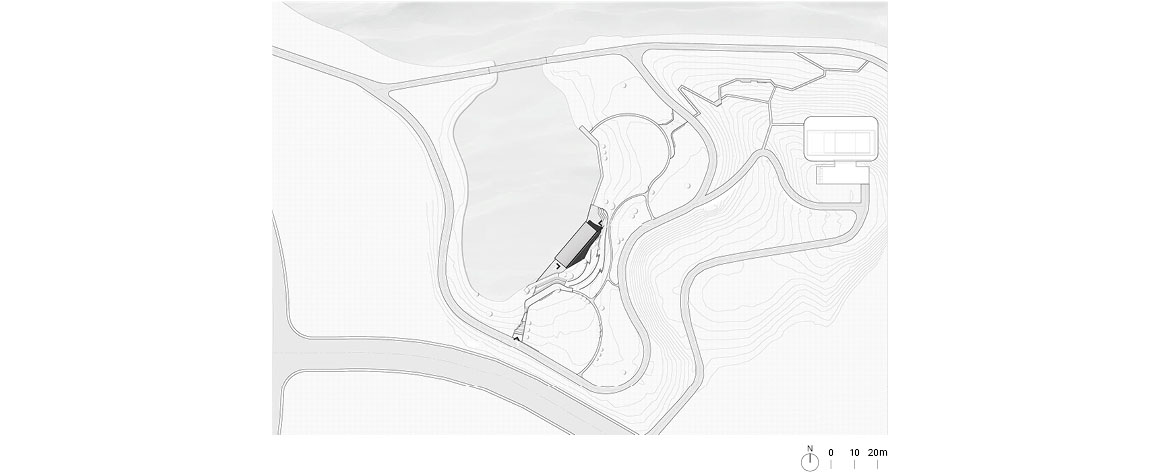
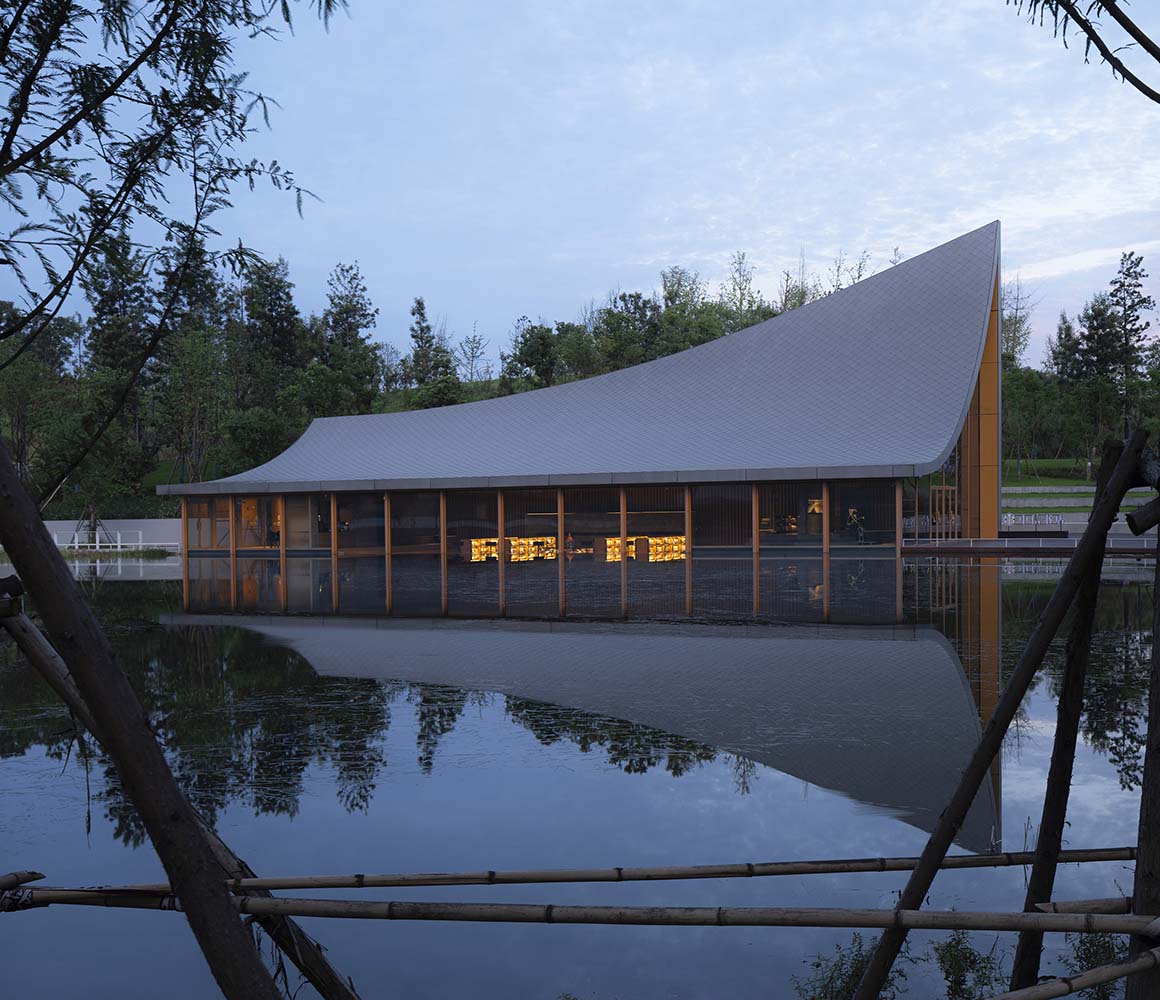

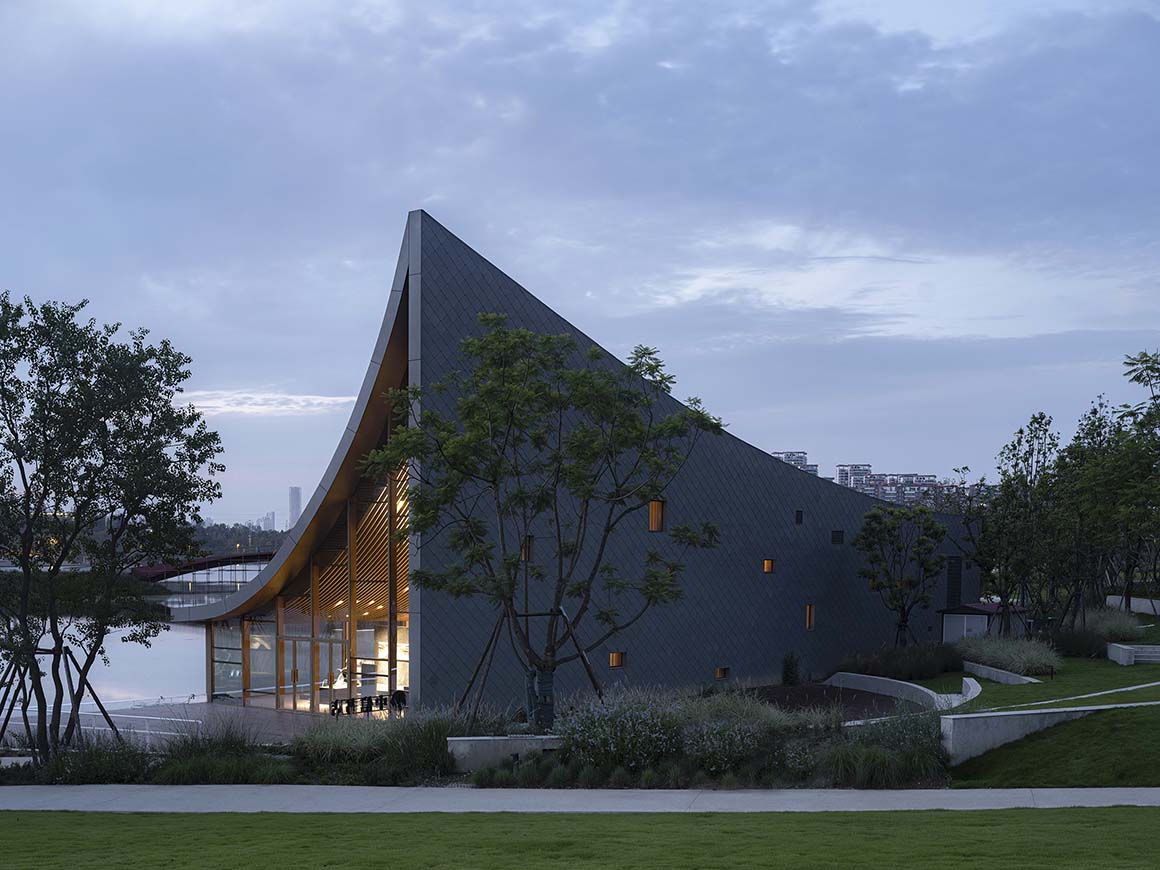
The bookstore forms a mass based on a 420m² rectangular plane adjacent to the lakeshore. The roof starts at a minimum of 3m, extending in a shape with four corners reaching different heights. The southwest point reaches 16m, while the northeast point stops at 7.5m. The titanium-zinc panels closely attached along the roofline evoke the image of fish scales. The patterns created by the panels on the undulating surface smoothly continue, resembling shimmering light and shadows on the lake. Below the roof, some parts of the glass curtain wall submerged in water merge with the reflected shape of the building on the surface, establishing a closer relationship with the lake.
In the central interior space, a reading room and study area are arranged. Over 700 window grills with a wooden texture line the roof and walls, providing a cohesive aesthetic. From the floor and window frames to bookshelves, the combination of wood and gray concrete walls divides the space. Offering a simple and comfortable visual experience with these two textures as a base. On the left side of the building, the main entrance and gallery are situated, while on the right, independent entrances lead to office space and auditorium.
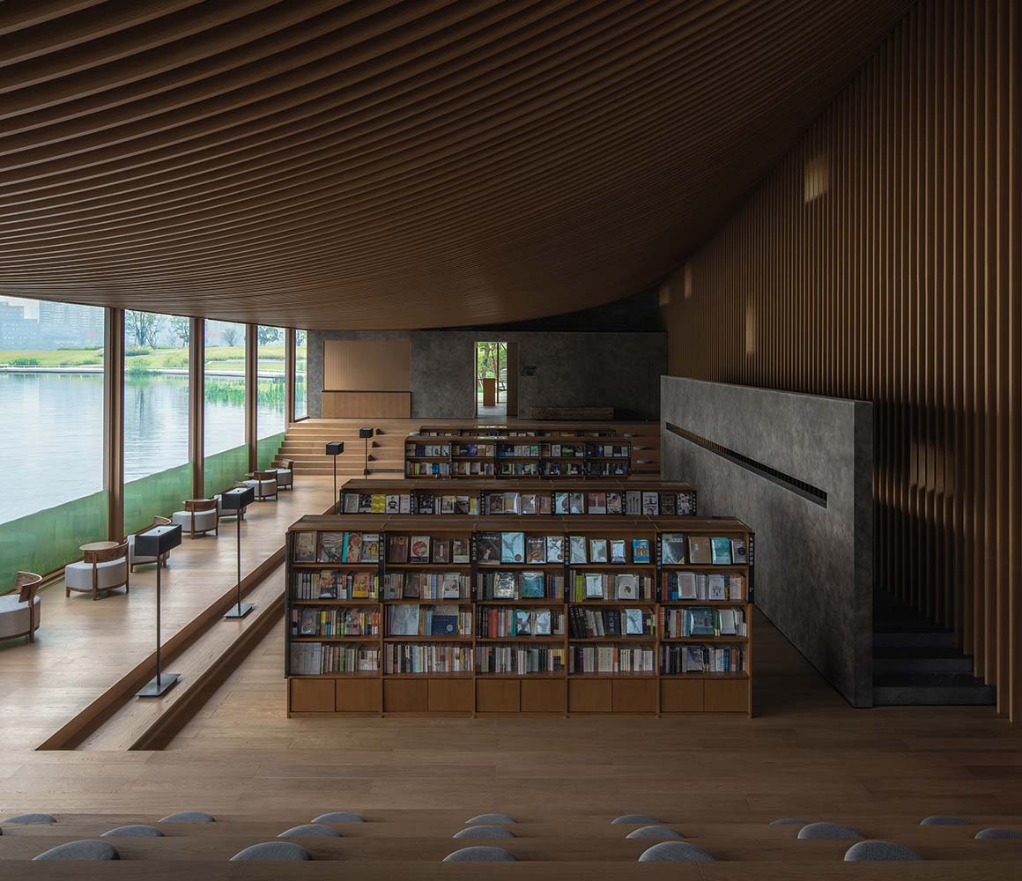
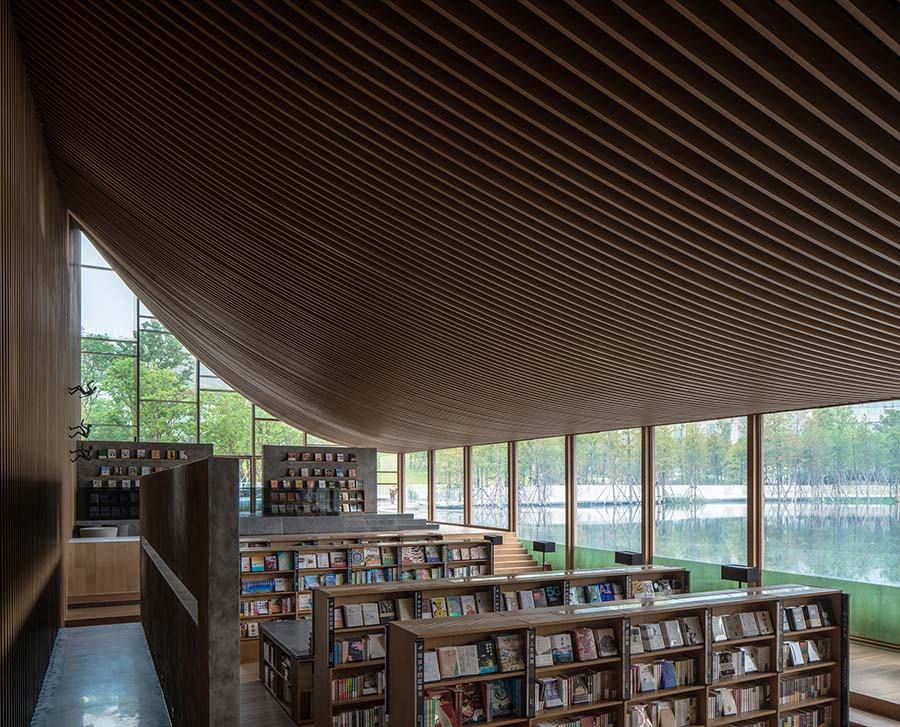
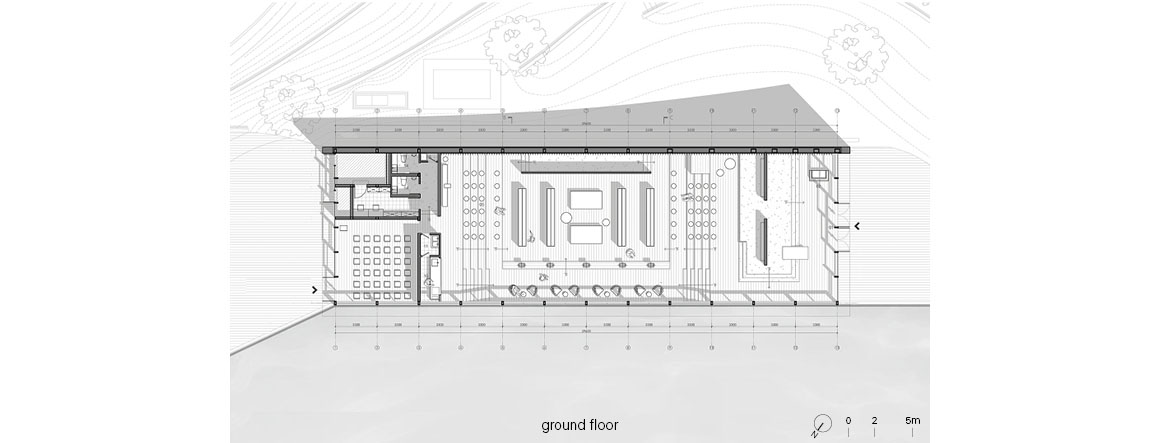
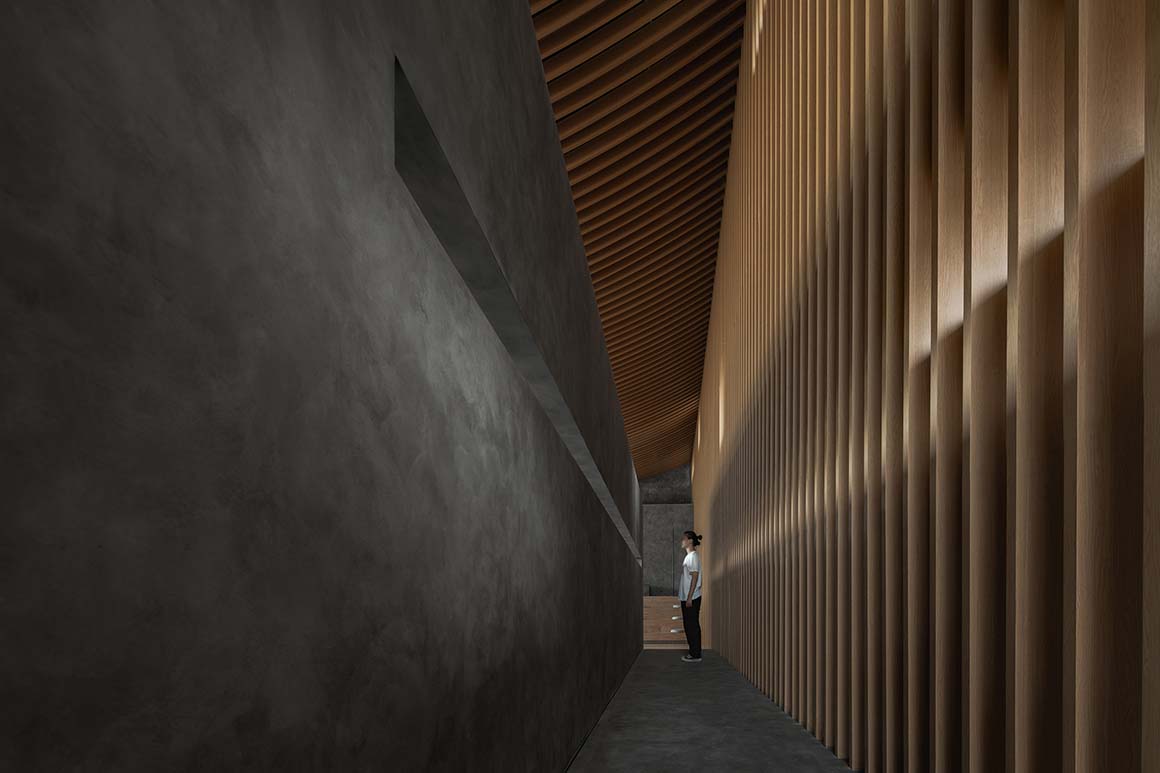
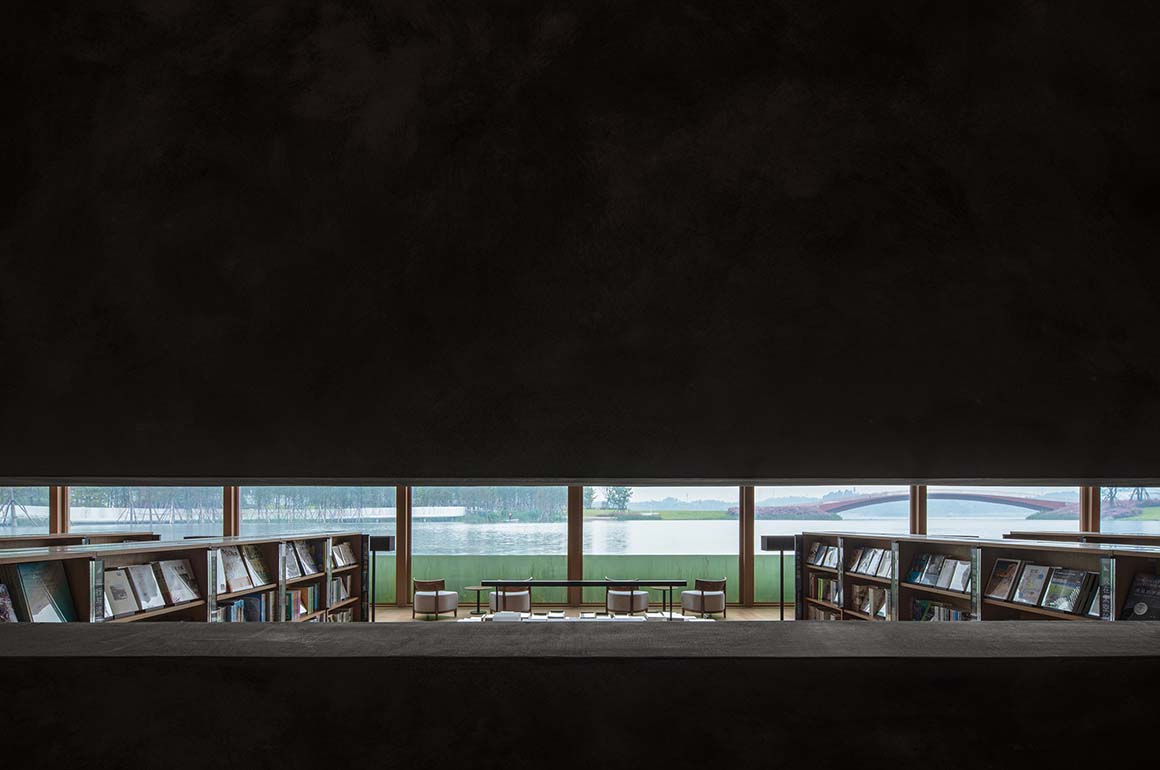
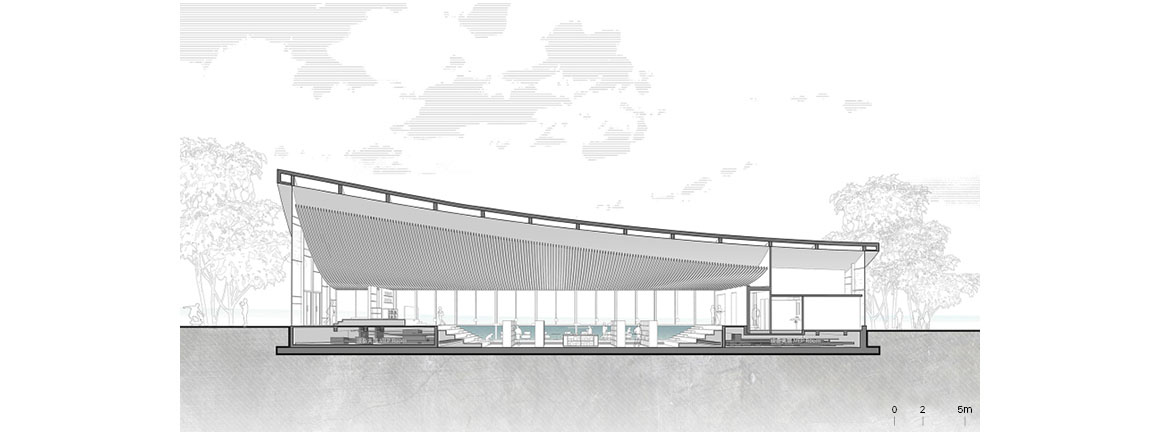
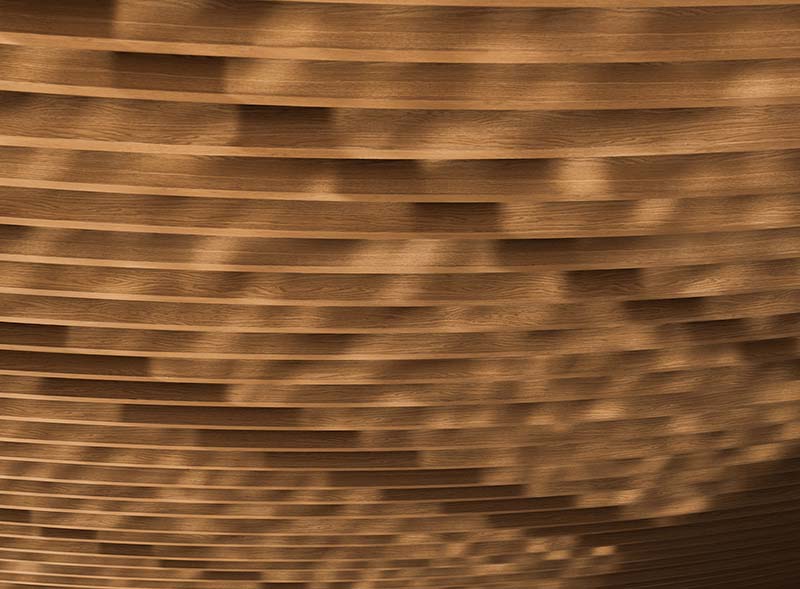
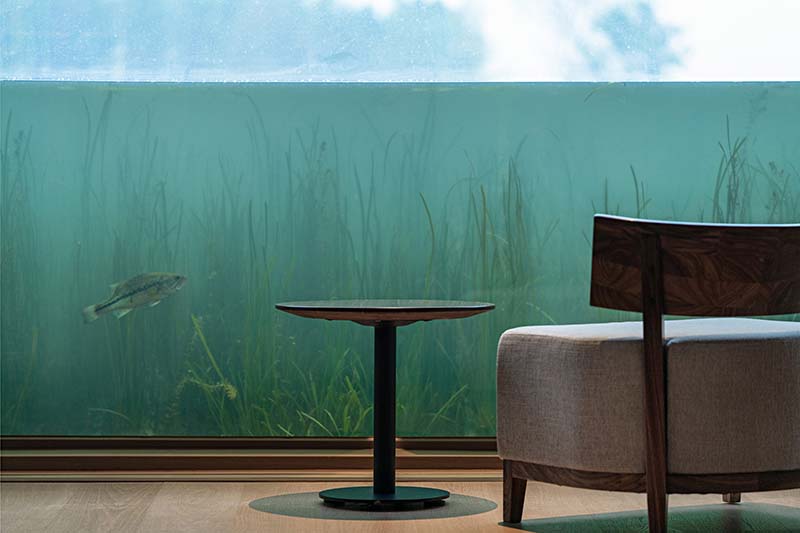
Beyond the curtain wall, sunlight glistens across the surface, and dispersed light filters through windows of varying sizes on the opposite side. It’s a place where one can enjoy reading in the scattered sunlight, or turn their gaze outside for contemplation. The bookstore, connecting to the lake, symbolizes the harmony between humans and nature—an escape from the mundane, inviting reflection on a subtle journey guided by nature.
Project: Chengdu Xinglong Lake CITIC Bookstore / Location: Chengdu, China / Architect: MUDA-Architects / Lead Architect: Lu Yun / Competition Stage Design Team: Zhao Guojun, Ni Dan, Li Yue, Le Jia Yi, Liu Xiao Siao, Li Jean, Liu Hanning / Design Development Stage Design team: Xu Jiandan, Lv Chenyu, Rong Dian, Ni Dan, He Fan, Mei Yixuan, Zhan Ziqi, Liu Bin, Jia Shuran, Liu Jingyi, Fu Yao / Structural engineer: iStructure / Lighting engineer: BPI / Curtain wall design consultant: Ji Li Curtainwall / Landscape architect: Wanhua Landscape Center, Yu Dao Landscape Design / Client: CITIC Urban Development&Operation / Bldg. area: 500m² / Materials: Materials: titanium and zinc panels, wood-grain honeycomb aluminum panels, wood-grain aluminum grille, oak veneer, concrete texture paint / Soft furnishing procurement cooperation: Vandello / Water ecology management of the Lake area: Wanhua Qingyuan Water Environment / Construction: Steel frame construction / Completion: 2021 / Photograph: ©Arch-Exist (courtesy of the architect); ©Here Space (courtesy of the architect)
