An art space embedded in the local environment
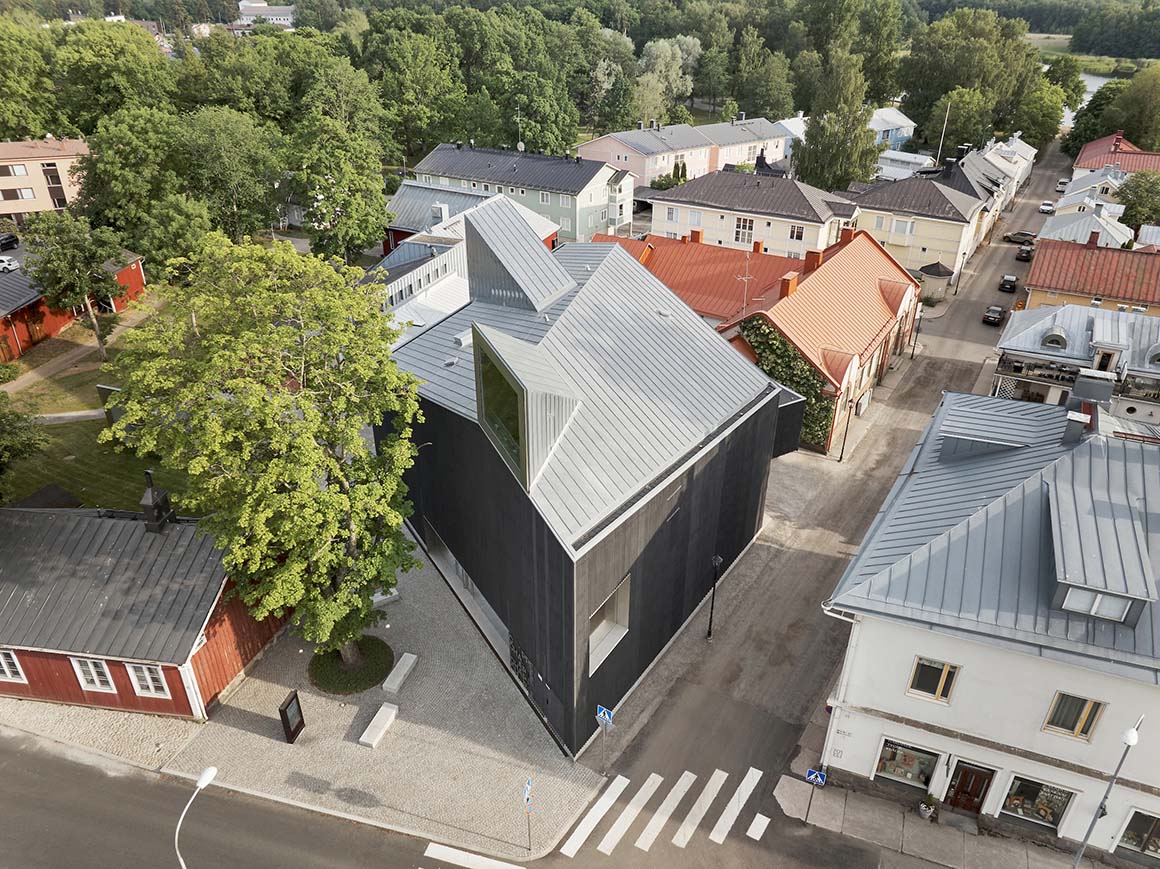

The small coastal town of Tammisaari in southern Finland boasts a historic district where heritage from the 18th century, including timber architecture and a century-old cinema, is well-preserved. The Chappe Art House, a museum for modern and contemporary art, now stands as a cultural landmark alongside its neighbors—the Raseborg Museum and the Pro Artibus Foundation’s Gallery Elverket—creating a cultural axis in the heart of the town. A popular summer destination, Tammisaari also attracts visitors year-round with its vibrant cultural programs set against a backdrop of historical resources.
Chappe is a 1,210-square-meter art space. Nestled among a cluster of cultural institutions, its parallelogram-shaped mass with a slate roof blends harmoniously into its surroundings. From the planning stage, two priorities were emphasized: ensuring that the building’s façade aligns with the existing environment and creating strong connections to the neighboring Raseborg Museum and Gallery. These goals were realized with the inclusion of an underground passage connecting Chappe to the other institutions and a shared garden.
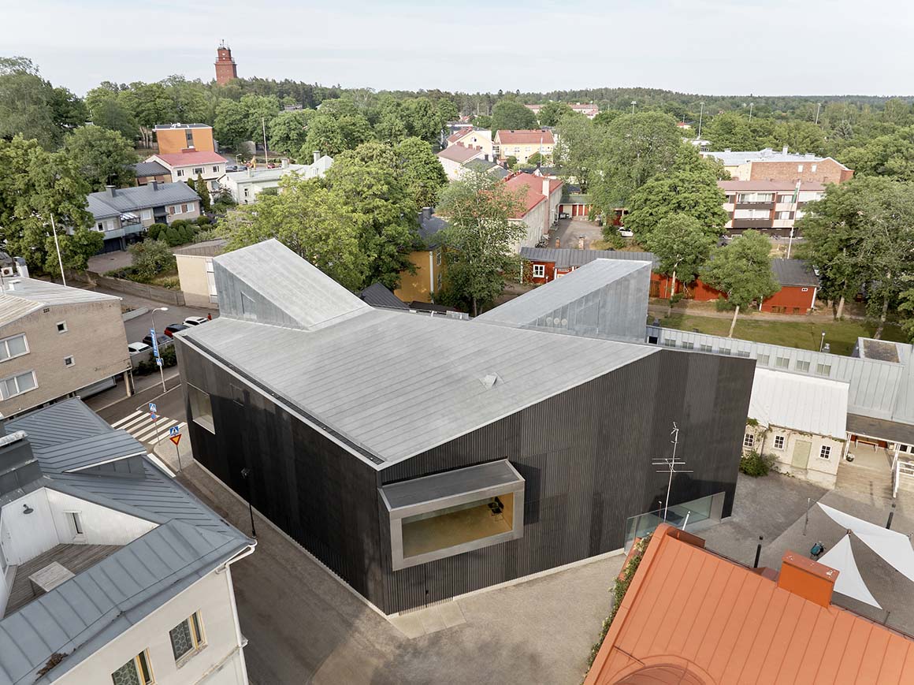
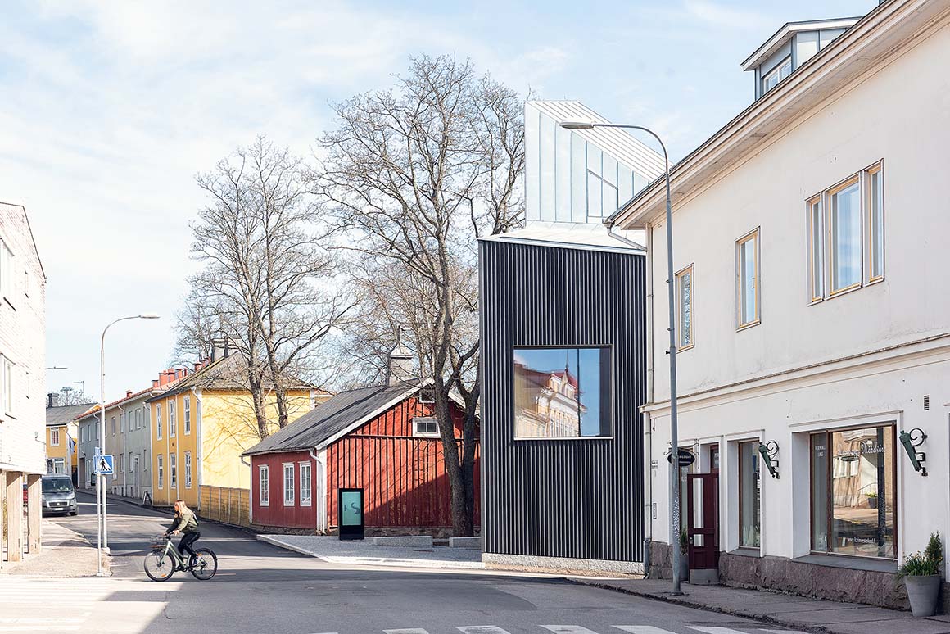
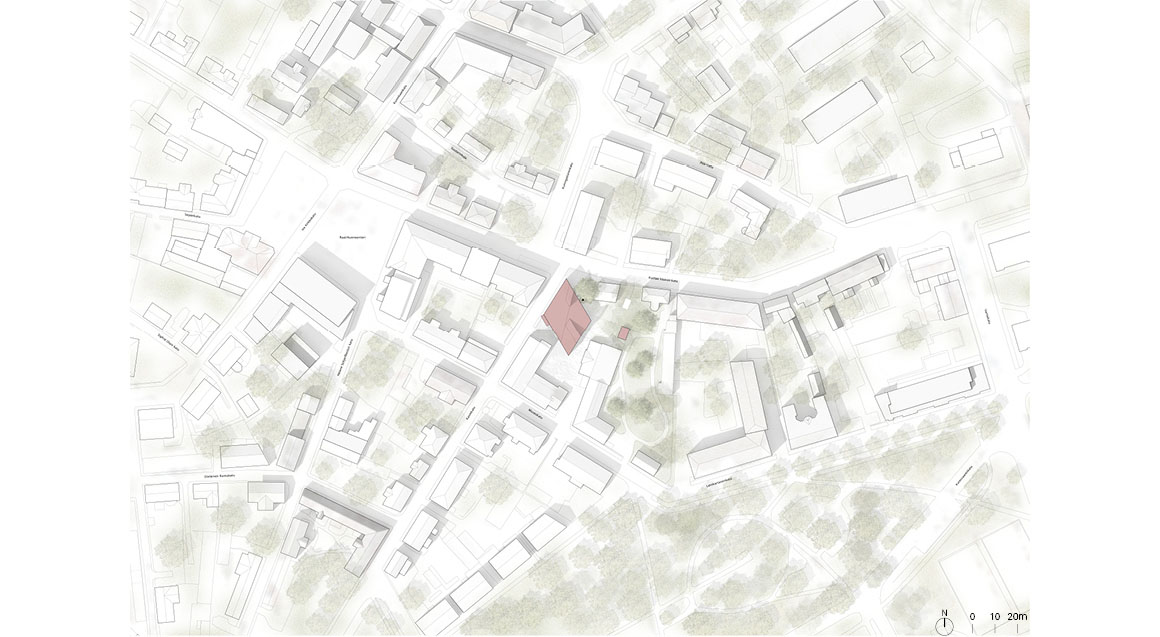
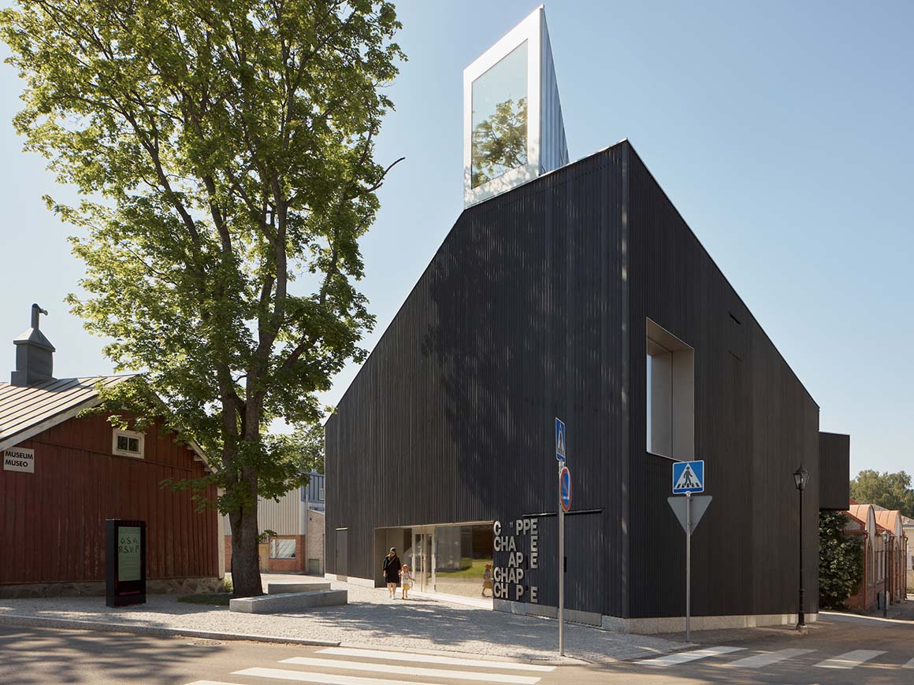
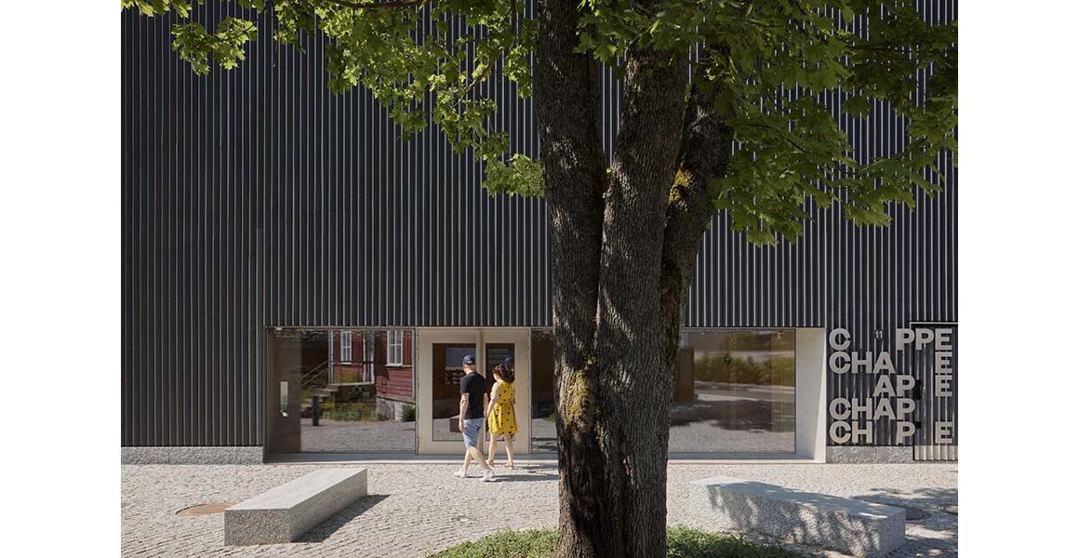
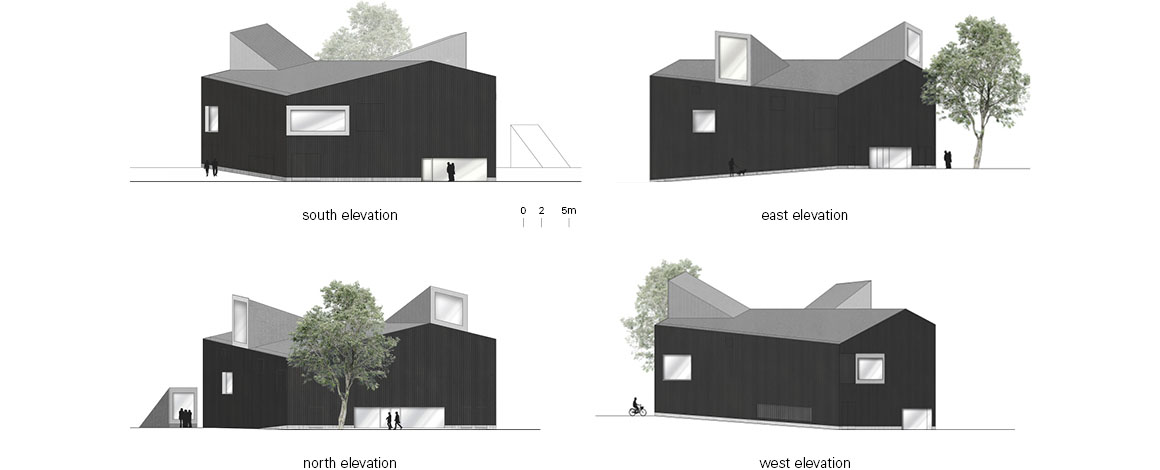
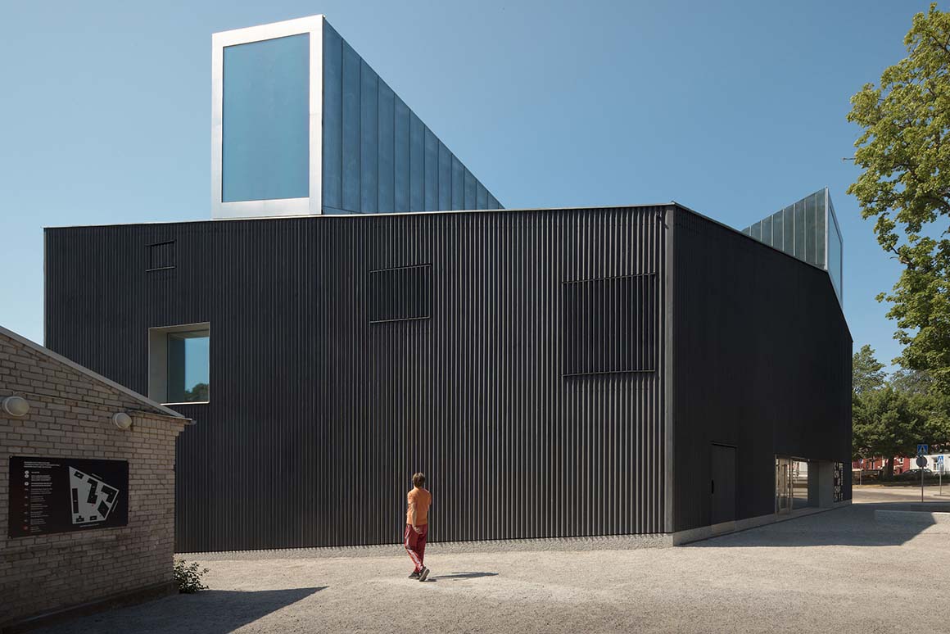
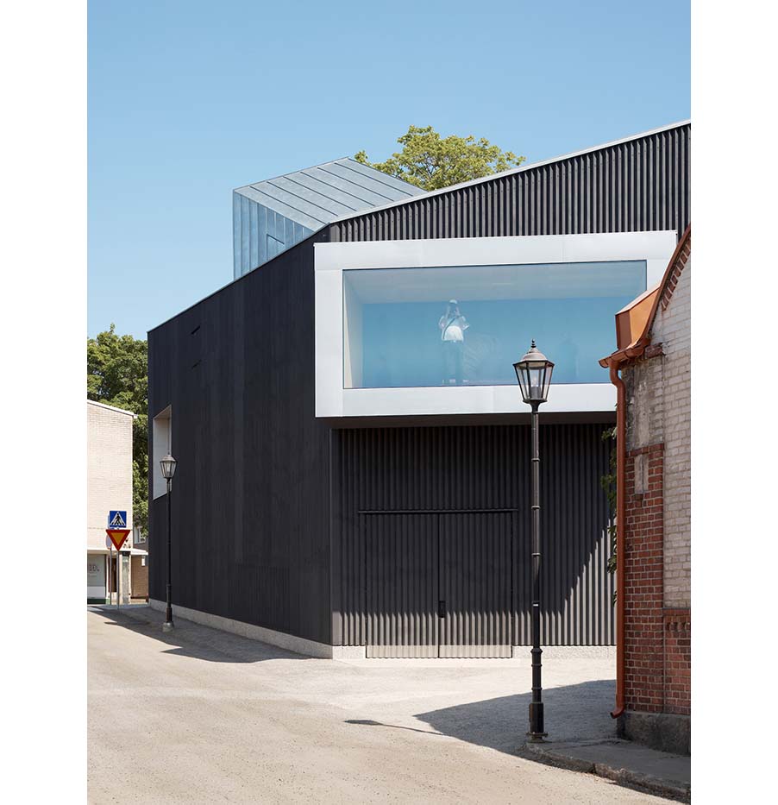
The black spruce façade draws inspiration from Finnish traditional timber architecture, emphasizing its identity while reinterpreting it through a modern architectural language. The first floor houses a multi-purpose foyer that opens onto the shared garden, while the main exhibition galleries are located on the second floor. These spaces evoke the concept of a grand hall, designed to accommodate a variety of events and community activities in addition to exhibitions. The ceiling exposes woodwork that follows the contours of the roof, adding a warm texture to the pristine white gallery spaces.
The lighting, temperature, and humidity controls were meticulously designed to meet optimal conditions for preserving sensitive exhibits. Load-bearing structural calculations were essential due to the facility’s need to handle objects such as large sculptures. Additionally, careful attention was given to the elderly, wheelchair or stroller users, with lowered thresholds to avoid obstructions and ease of movement. Using local woodworkers to craft the furniture and collaborating with local contractors is another key aspect of the local focus prioritized during the design phase.
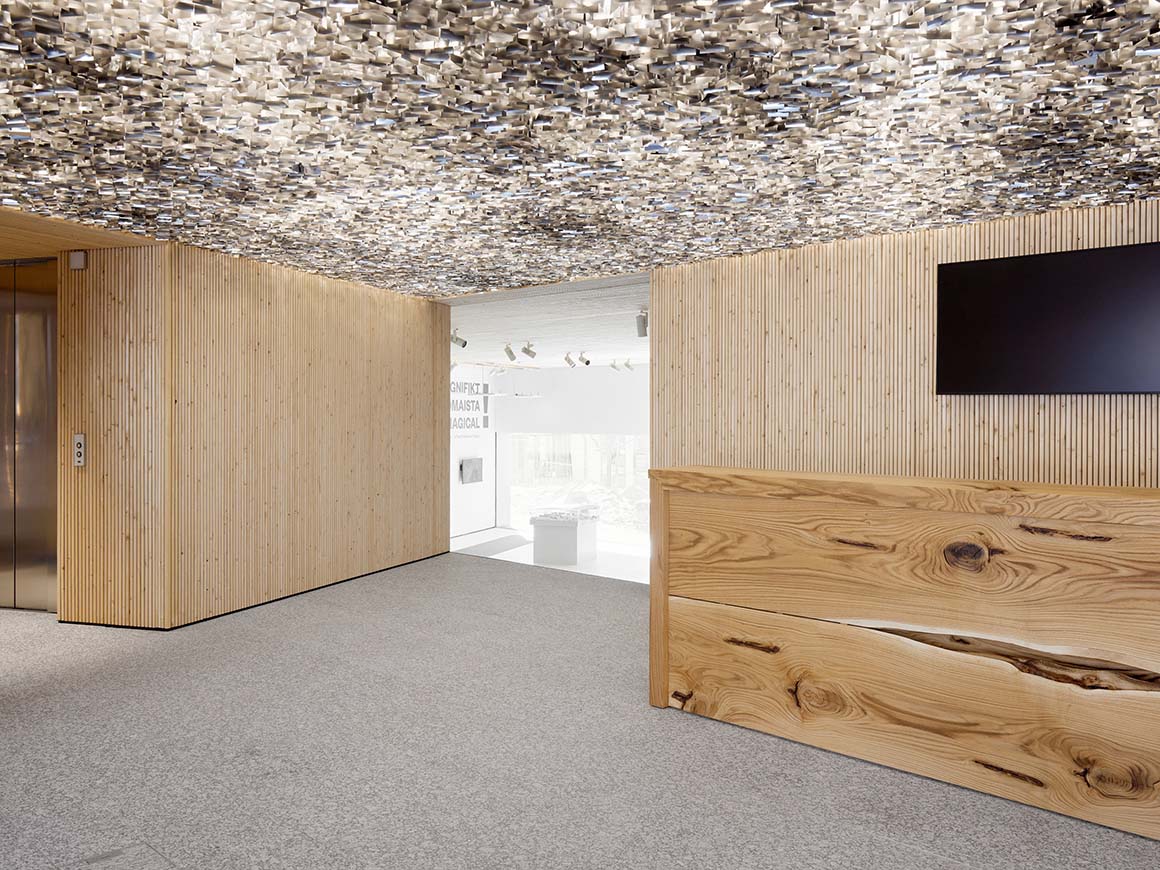
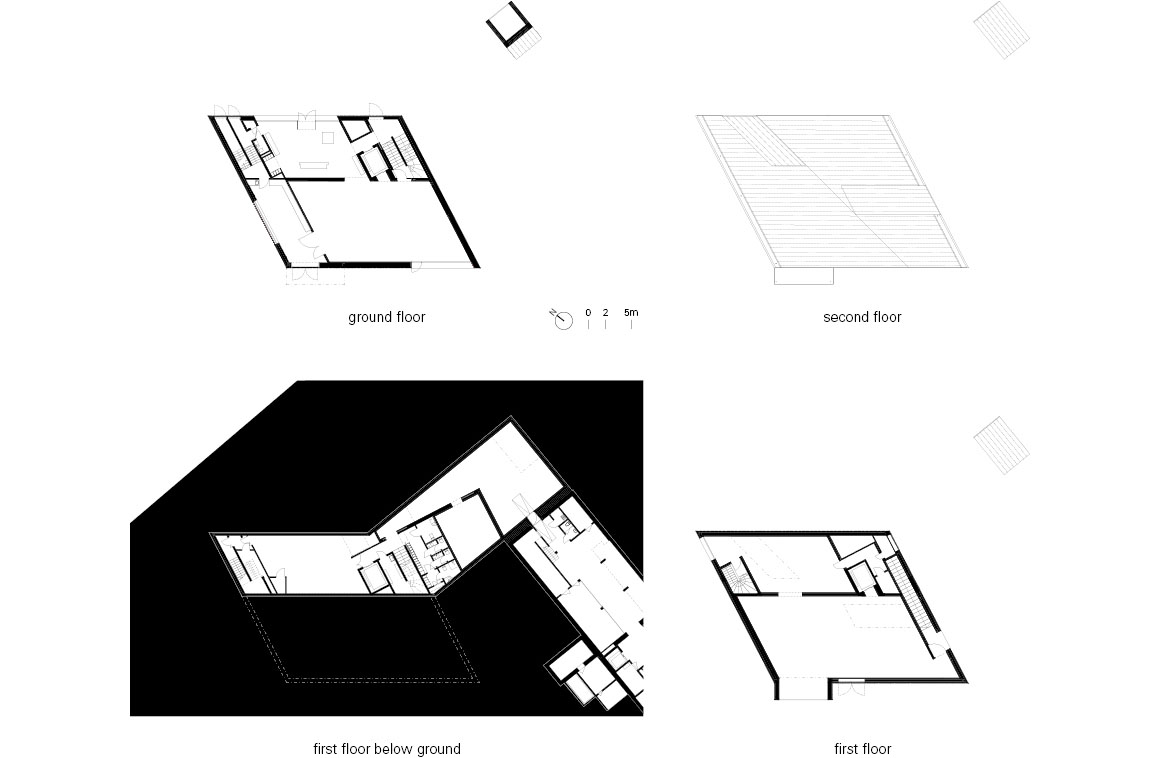
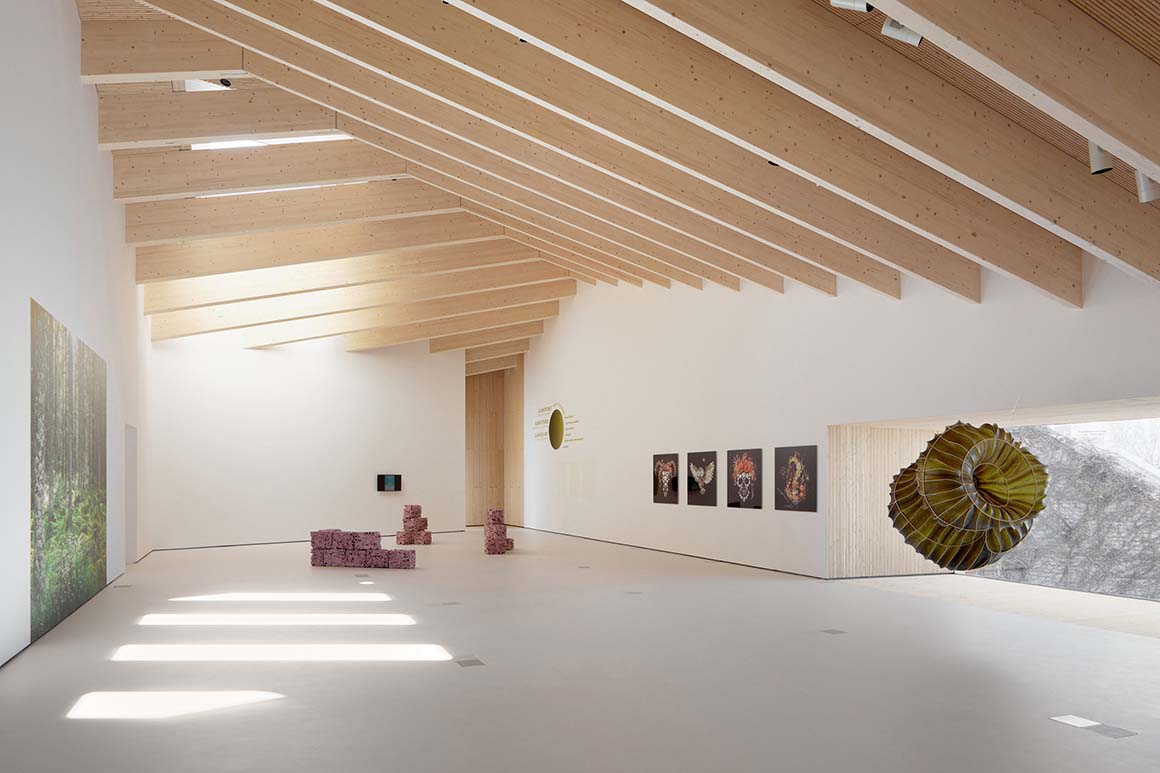
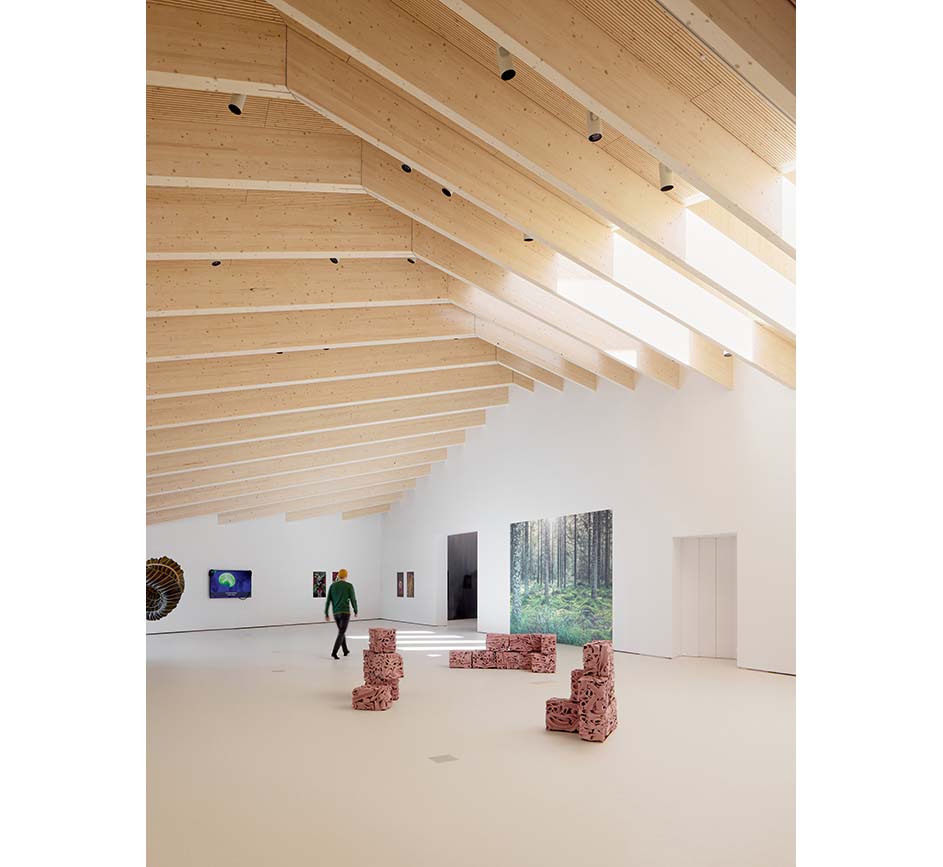
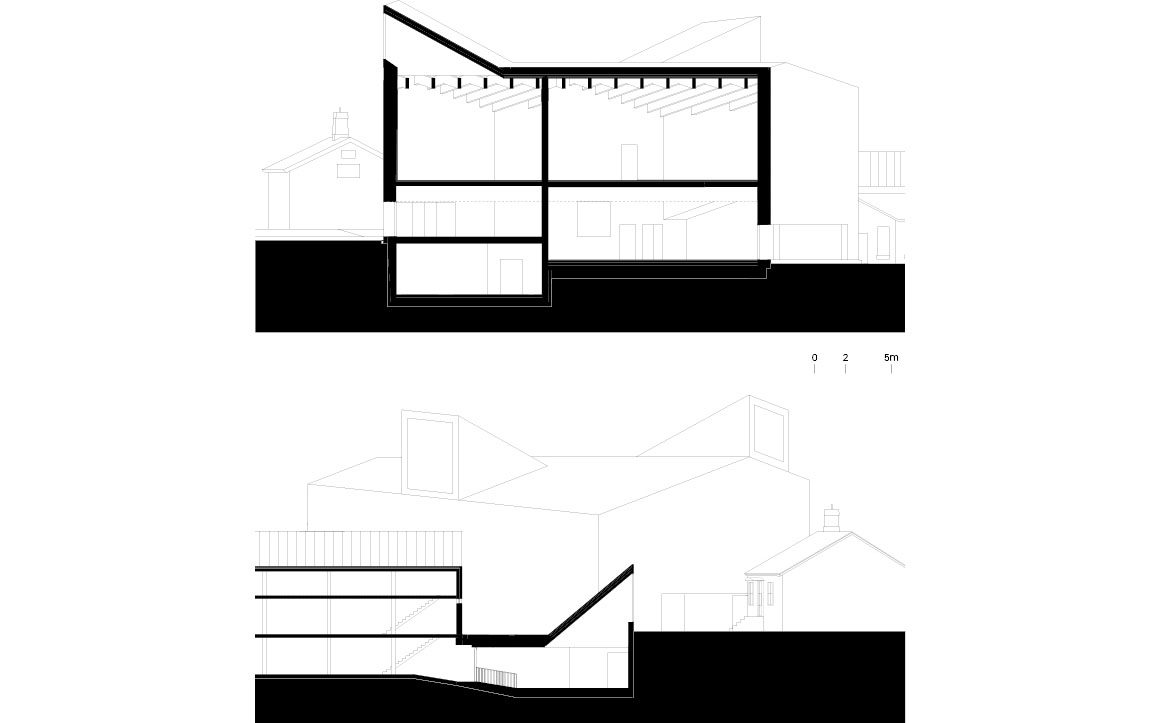

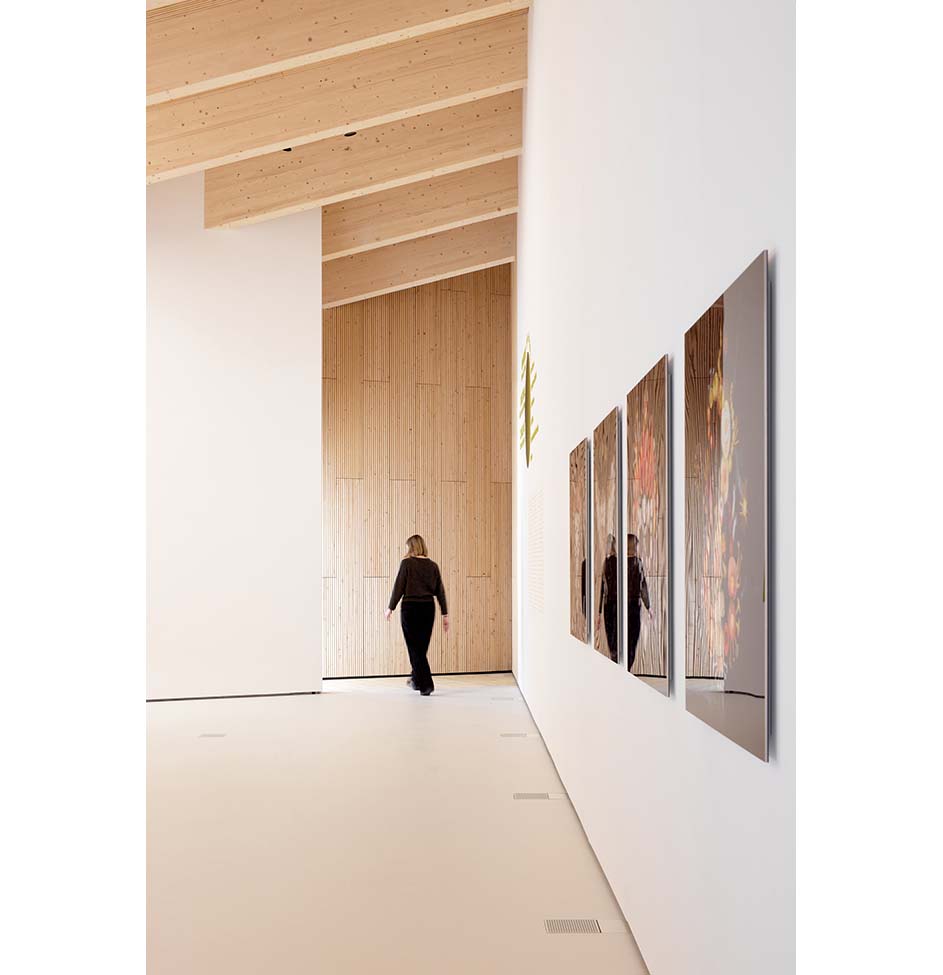
This piece of architecture completes the local cultural axis while harmonizing with its urban landscapes. The framed views from within the building capture the historic townscape of Tammisaari, reinforcing the connection between the space and its environment.
The architect explains that the focus was on how a museum interacts with its surroundings. It’s an important role for cultural facilities to be deeply rooted in its locality and invigorate the community. Cultural facilities are spaces that bring people together and define a region’s identity. However, this only succeeds if the community feels welcomed and a sense of belonging. To achieve this, the architect sought to encapsulate the environment within the architecture, and the architecture within the environment.
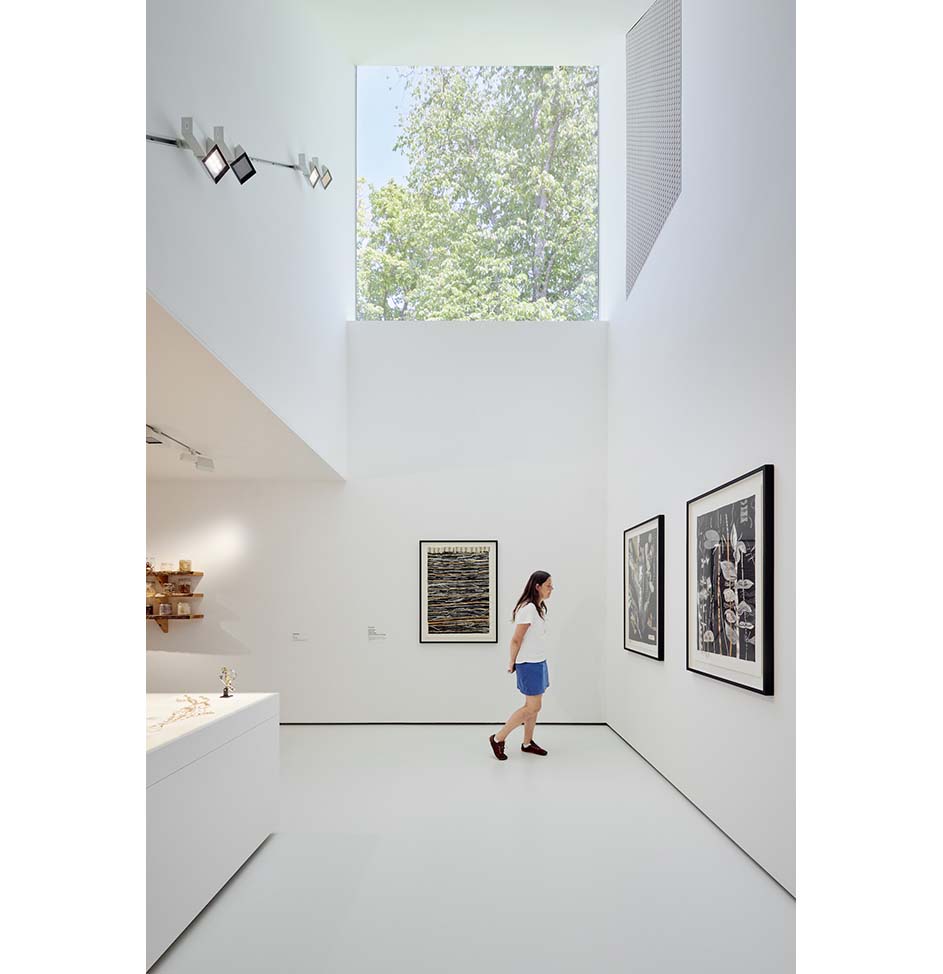
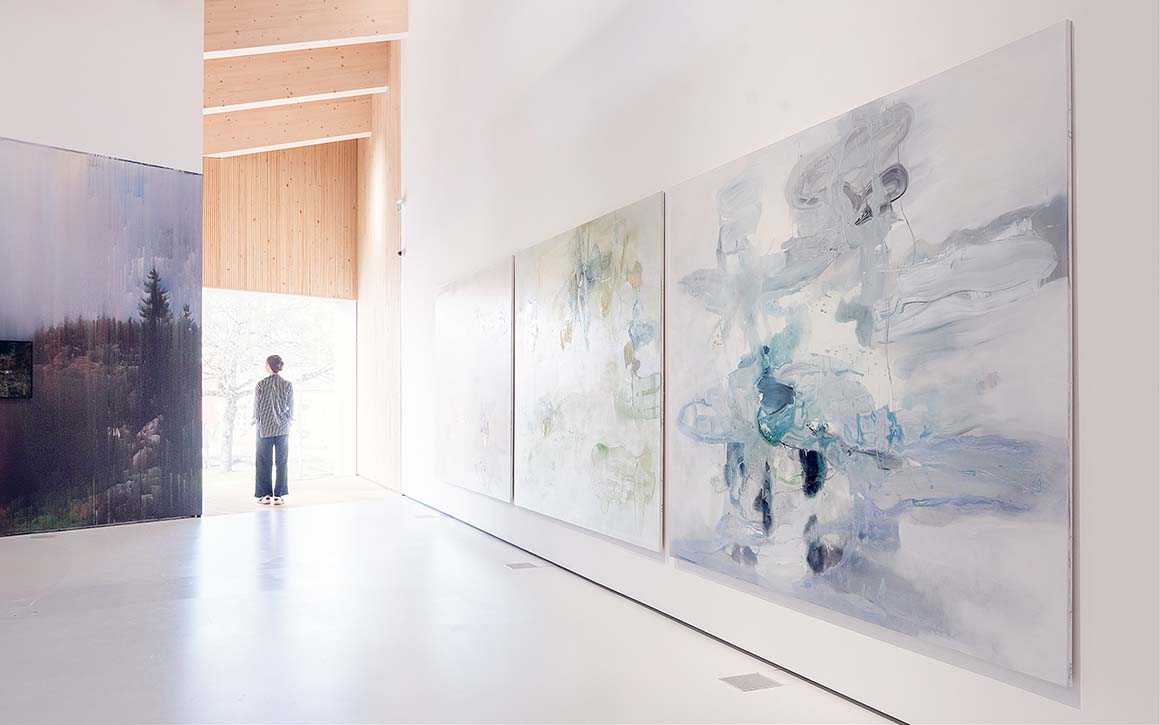
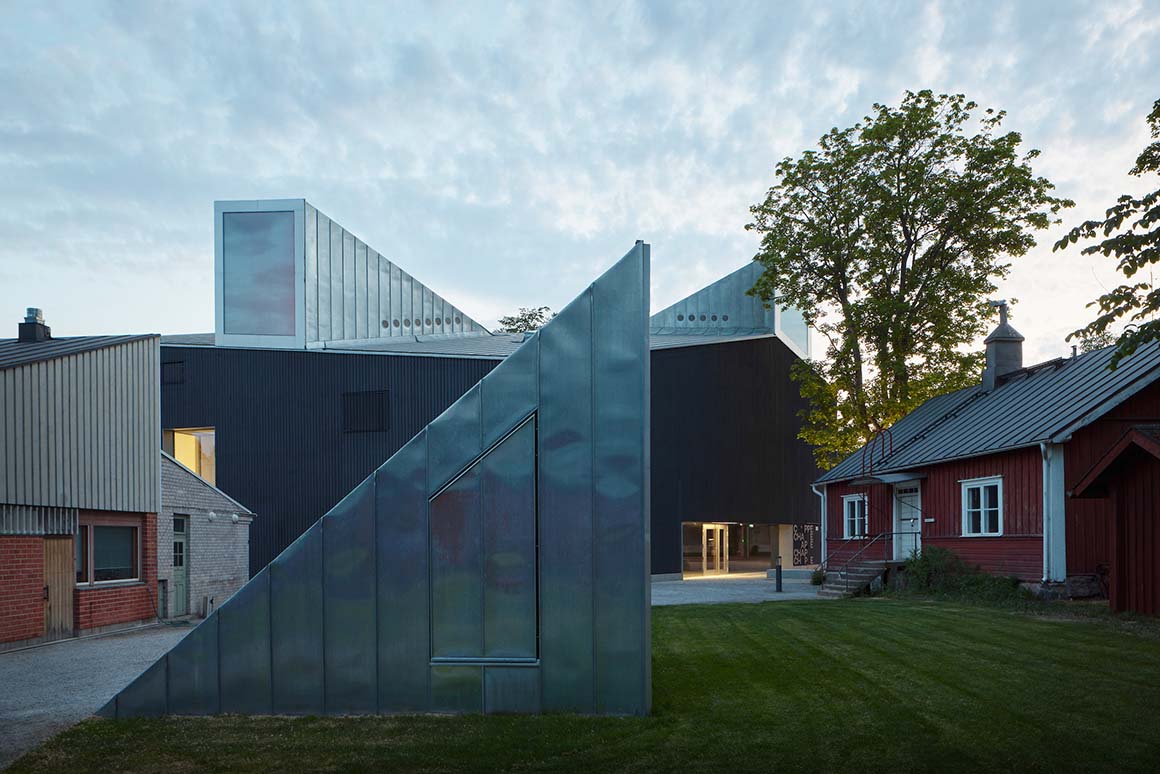
Project: Chappe Art House / Location: Tammisaari, Finland / Architecture: JKMM Architects / Interiors & art integration: JKMM Architects / JKMM Architects Design team: Asmo Jaaksi/Project Lead, Gerrie Bekhuis/Project Architect, Teemu Toivio, Edit Bajsz, Marcus Kujala, Teemu Taskinen, Teemu Kurkela, Samuli Miettinen, Juha Mäki-Jyllilä, Peter Vuorenrinne/Designer, Laura Hämäläinen/Interior Architect / Structural Engineers: WSP Finland Oy / Geotechincal Engineering: WSP Finland Oy / Construction Management: WSP Finland Oy / Acoustics: WSP Finland Oy / Landscape: WSP Finland Oy / M&E Engineers: Granlund Oy / Fire Safety: Jensen Hughes Oy / Signage: Werklig Oy / Contractor: K. Jousmaa Oy / Client: Albert de la Chapelle Foundation / Use: Museum/ Art House / End user: Albert de la Chapelle Foundation / Raseborg Museum / Area: 1,210m² / Invited Competition: 2018 / Completion: 2023 / Photograph: ©Tuomas Uusheimo, ©Hannu Rytky (courtesy of the architect)



































