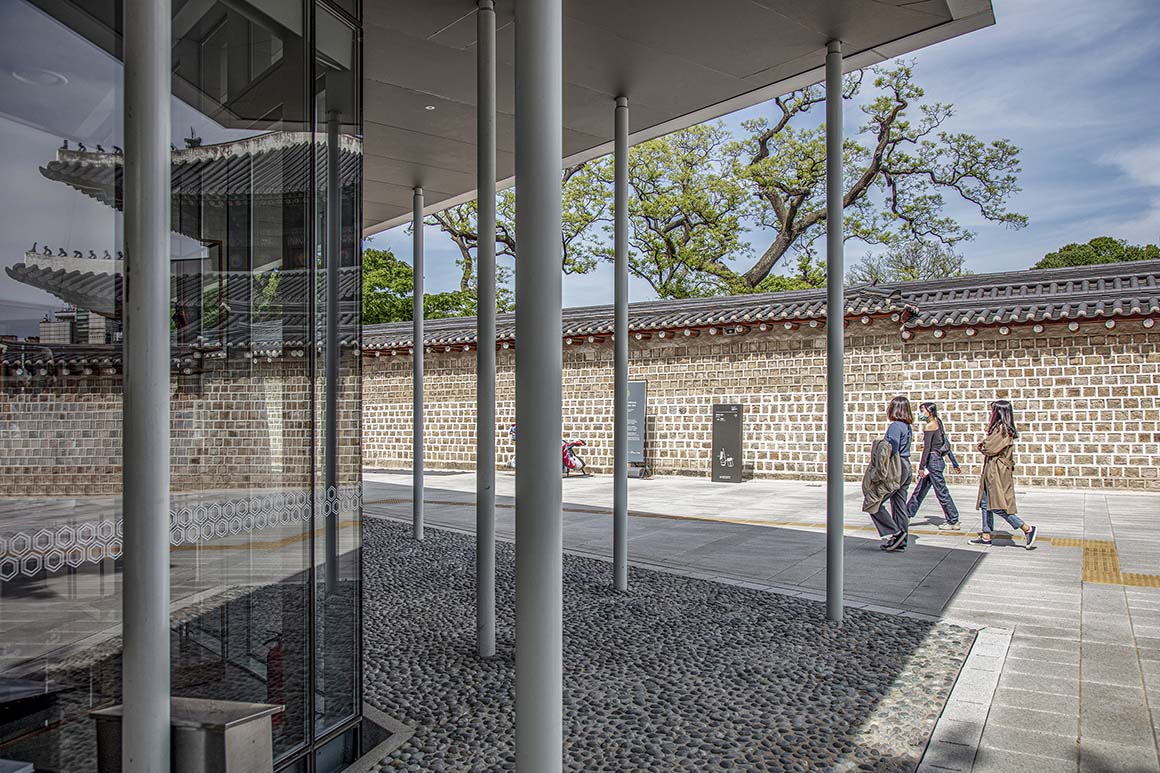Mediating the historical artifacts with the square activities

Changdeokgung, among the five major palaces in the heart of Seoul the only one designated as a UNESCO World Heritage Site, is globally recognized as a cherished cultural asset. What should be the first impression of his palace to the visitors? The newly revamped Visitor Support Center, replacing the existing ticket office at the entrance of Changdeokgung, may seem like a straightforward project, but it actually holds significance as the starting point for a great historical journey.


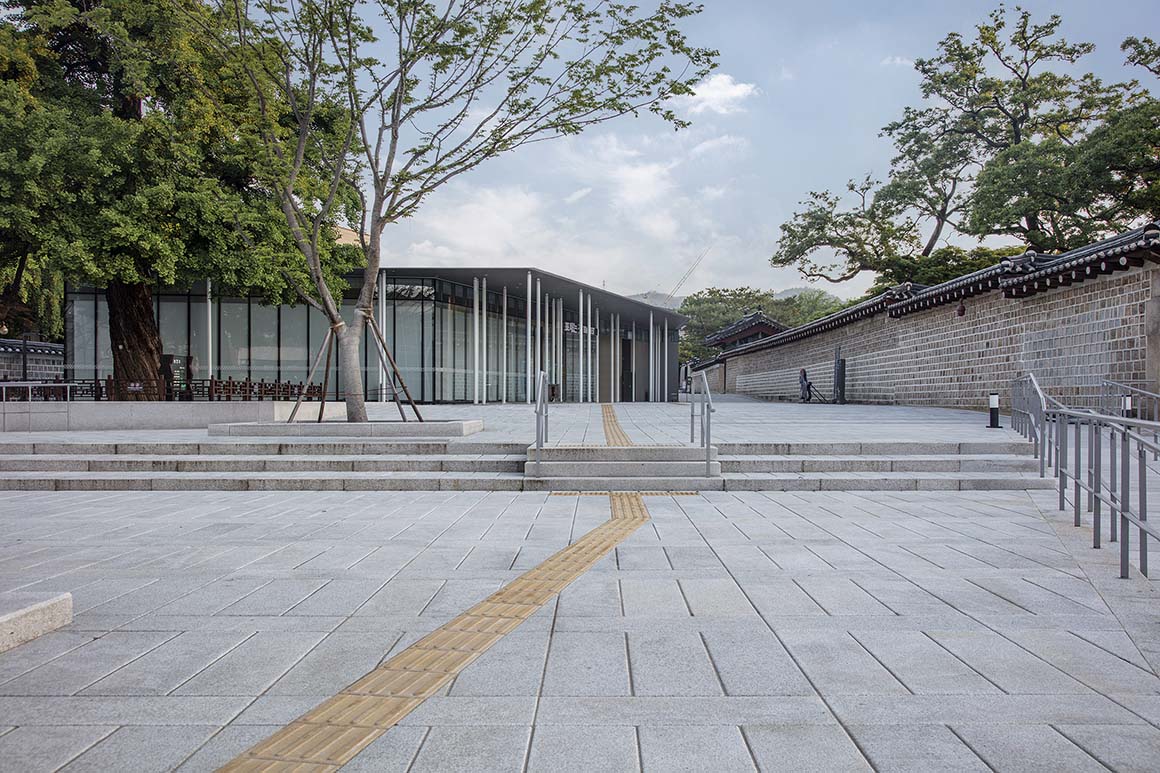

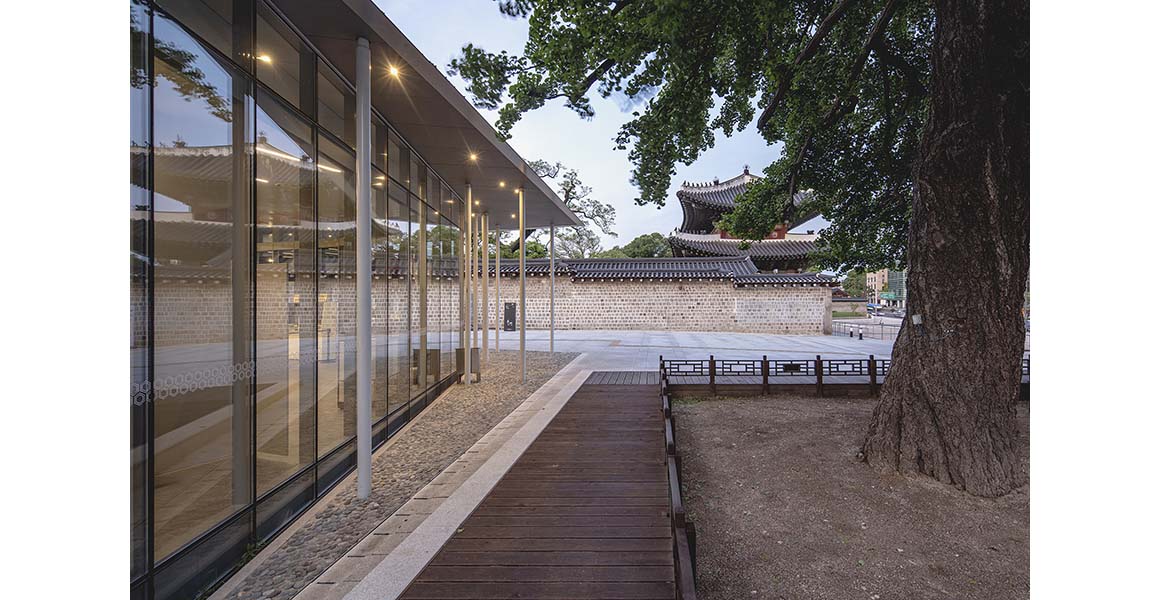
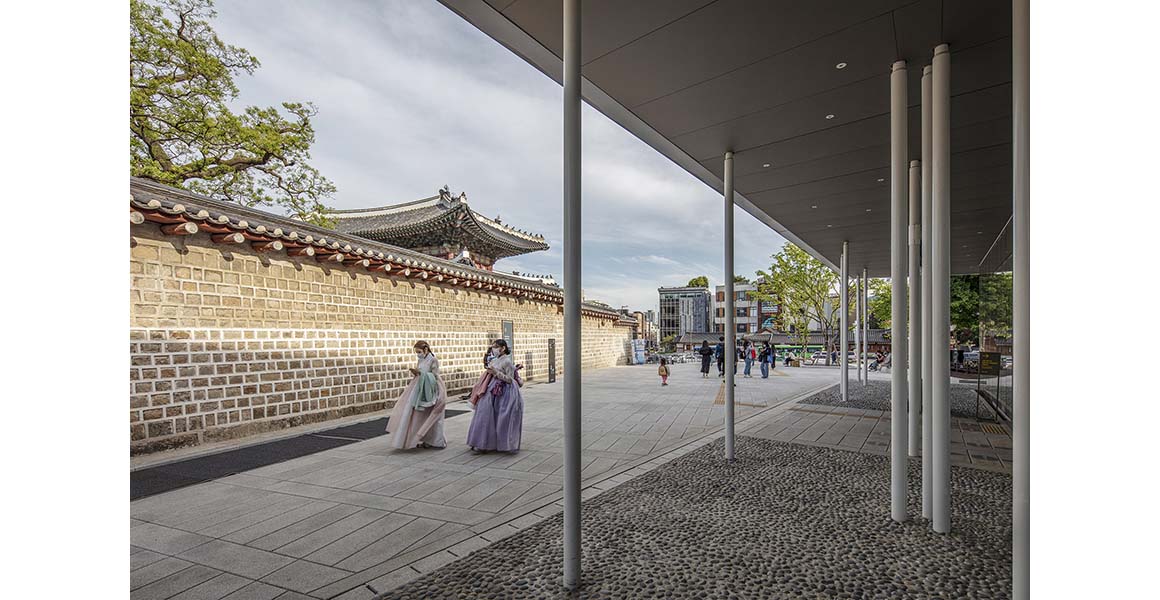
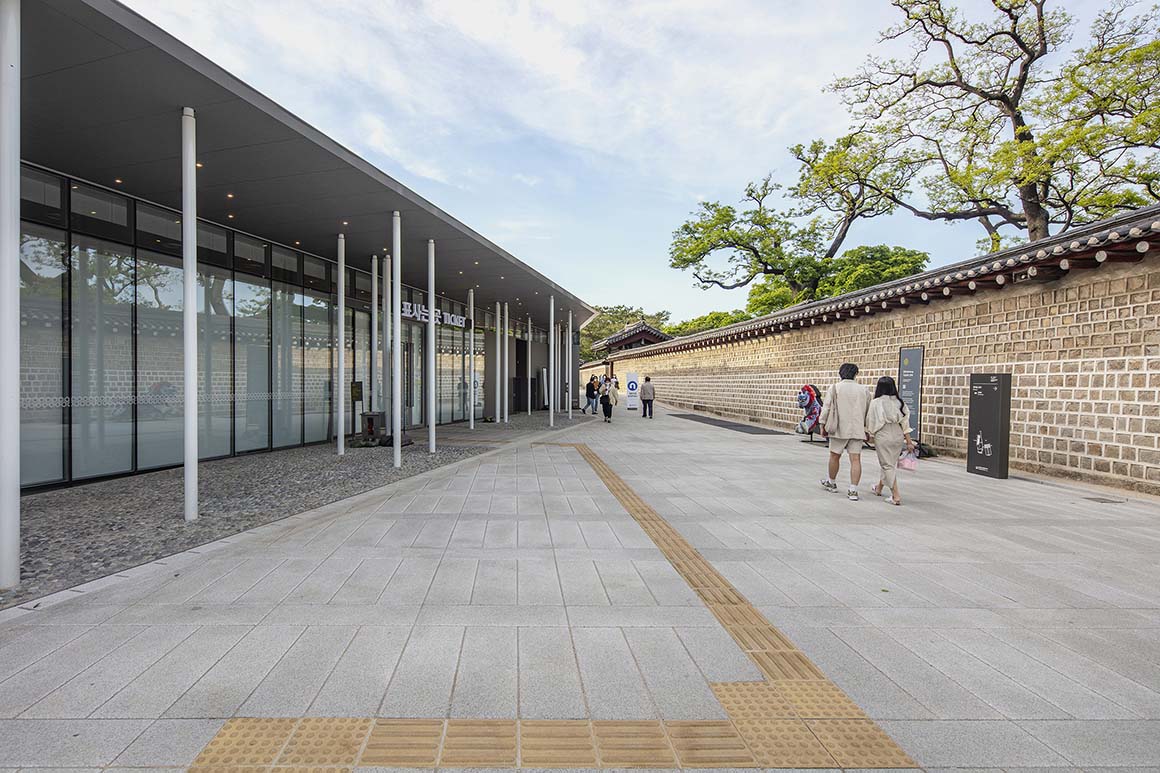
Considerable time was invested in the design, involving cultural property excavations, deliberations with the Cultural Heritage Committee, and necessary adjustments. Commencing with the design competition in 2016, the construction took an extensive four and a half years to reach completion. The structure comprises one above-ground floor and one underground floor, featuring the ticket office, information center, souvenir shop, cafe, and restroom on the above-ground floor, and facilities such as the central control room, multipurpose room, and fire and safety control room on the underground floor.
Positioned to the north, where traces of the past are absent, the southern square is presumed to have been the location of the bureaucratic office, Bibyeonsa, during the Joseon Dynasty. This area has been transformed into a public space accessible to citizens. The space between the front of Changdeokgung and Yulgok-ro, once a small square post the removal of the statue of Min Yeong-hwan, had an unclear nature, necessitating improvements for both pedestrian circulation and overall ambiance. Notably, the adjustment of the height of the narrow platform, a symbolic feature in Joseon Dynasty architecture, was lower than the road. Post-construction, with the road lower than the platform, the space expanded, providing direct access from the sidewalk to the stairs leading to Changdeokgung’s main gate, Donhwamun.
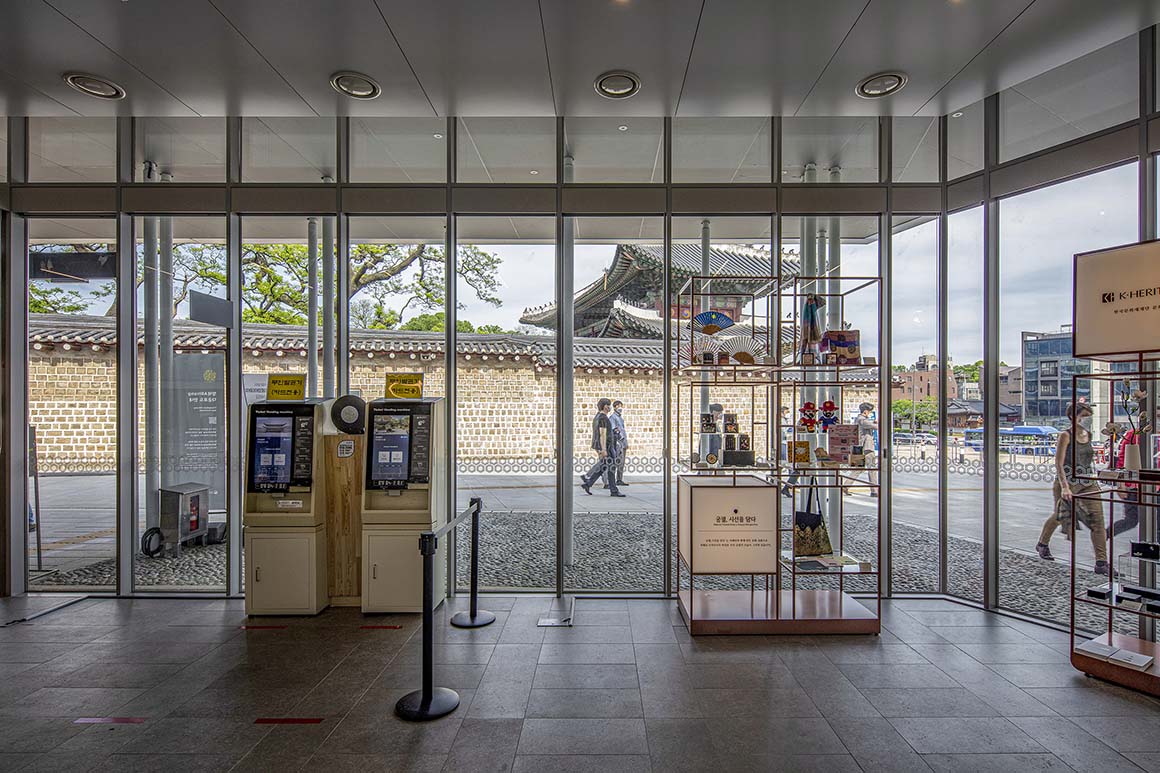


The elevated platform in front of Changdeokgung, integral to the main gate, serves as a formal venue for ceremonies. Crafted as a small plaza for observing the Changing of the Royal Guard ceremony, a prominent attraction, the space is enriched with architectural elements such as stairs, slopes, courtyards, and stages, allowing for potential activities even during periods of emptiness. While not necessarily the primary destination within Changdeokgung, the square is likely to witness transient movements of individuals pausing to rest.
The building itself is designed to function as a mediating device, facilitating the interaction between the activities and historical artifacts within the square. The constructed arcade, situated at the forefront, features irregular pillars, providing a flexible connection to the landscape and events. Despite its modern construction, the design maintains a delicate balance, preserving the authenticity of the site’s long historical architecture. Serving auxiliary functions, the building emerges as a comprehensive presence, enhancing the overall integrity of the new entrance to Changdeokgung, once shrouded in ambiguity.
Project: Changdeokgung Palace Info Center / Location: Waryong-dong, Jongno-gu, Seoul / Architects: IROJE Architects & Planners / Project team: H-Sang Seung / Contractor: Myeongheon Construction Co., Ltd. / Client: Cultural heritage administration / Use: Cultural and assembly facilities, neighborhood living facilities / Site area: 2,922.3m² / Bldg. area: 440.18m² / Gross floor area: 727.49m² / Bldg. coverage ratio: 15.06% / Gross floor ratio: 10.44% / Bldg. scale: Single story above ground, single story below ground / Structure: SRC / Exterior finishing: Aluminum-plated steel sheet, aluminum sheet, low-e double-layer glass / Design: 2016~2017 / Construction: 2018~2021 / Completion: 2021 / Photograph: ©JongOh Kim (courtesy of the architect)
