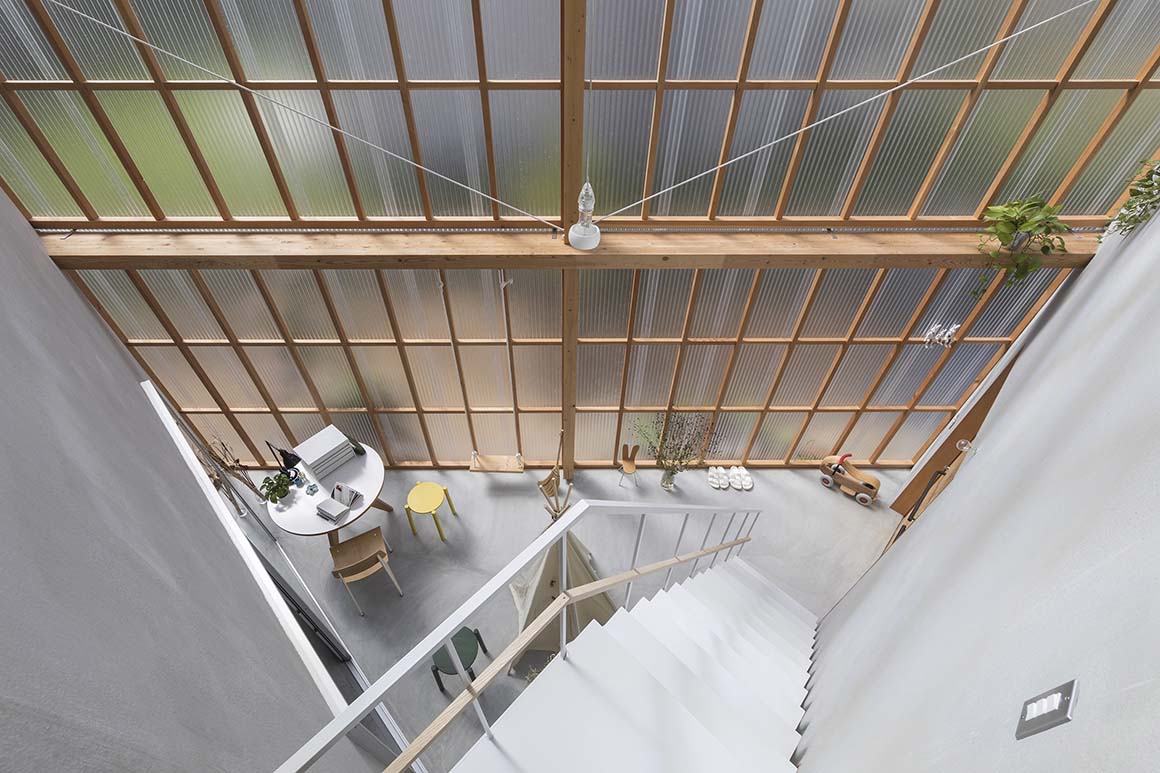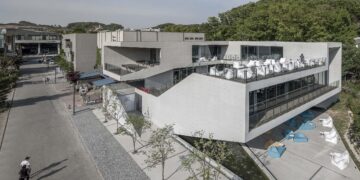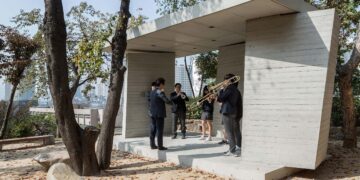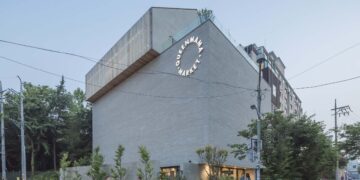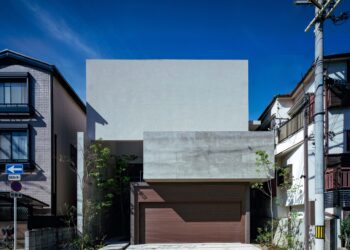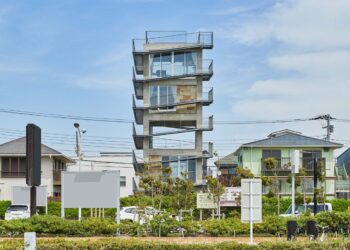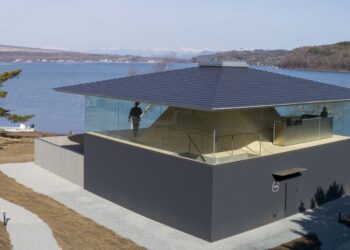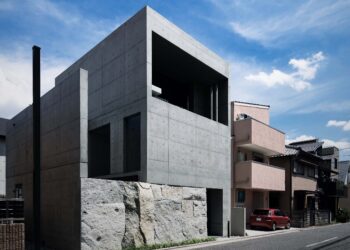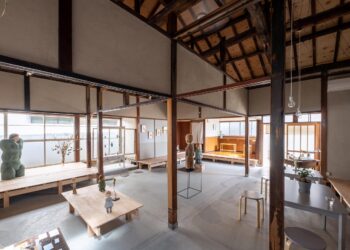Sunroom house inspired by terrace enclosures
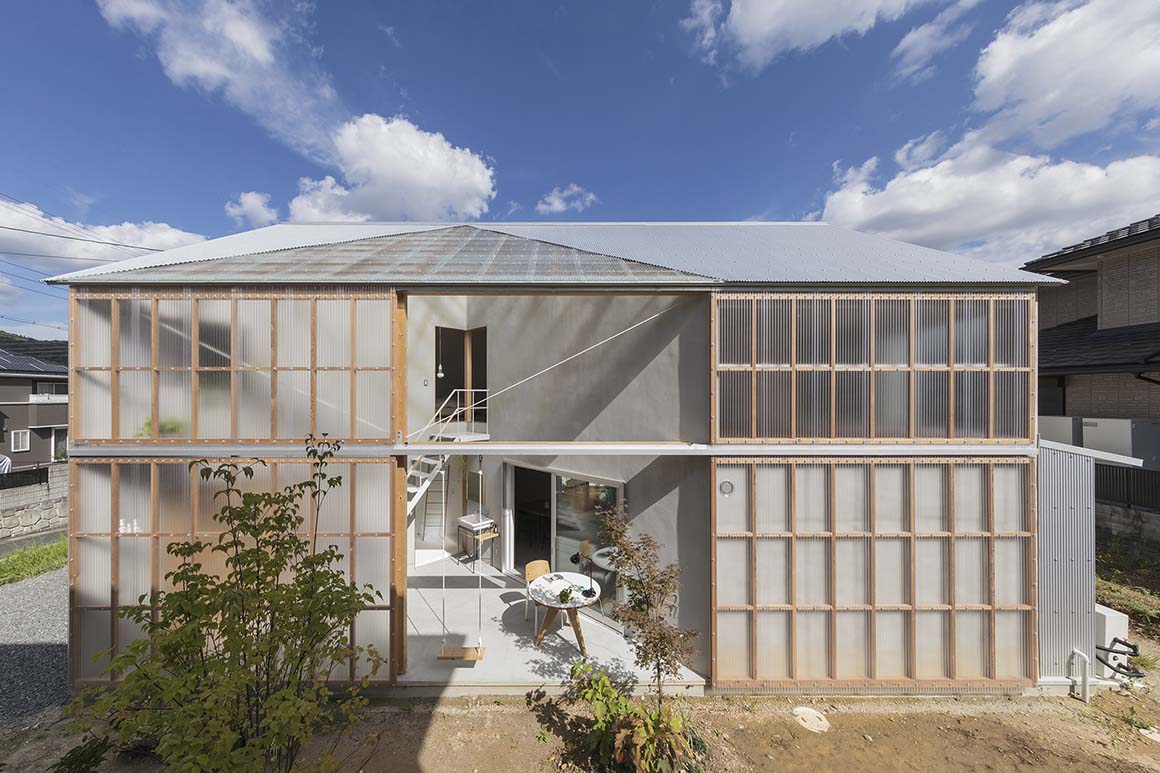
This house stands in a new residential district which was put up for sale in the 1990s.
The mountainous region has a slightly cool and wet climate: when looking at the other houses in the vicinity, the architects realized that many of them feature lean-to sheds, designed as small sunrooms, made by enclosing a back entrance or veranda with corrugated polycarbonate panels. These so-called ‘terrace enclosures’ are often used as storehouses in winter, or as places for drying laundry – a clever feature shared by many of the various new mass-produced houses of this residential district.
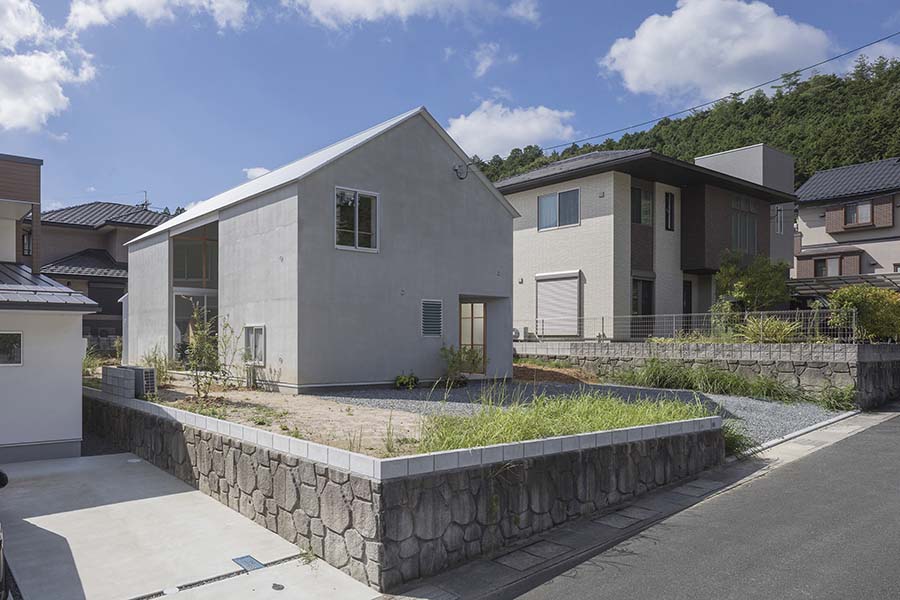
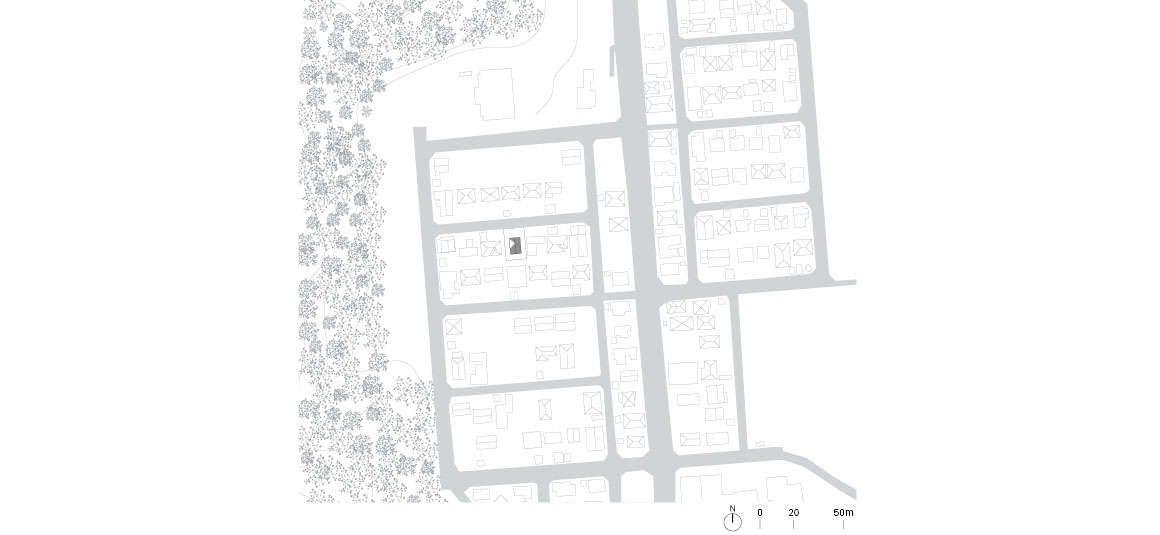
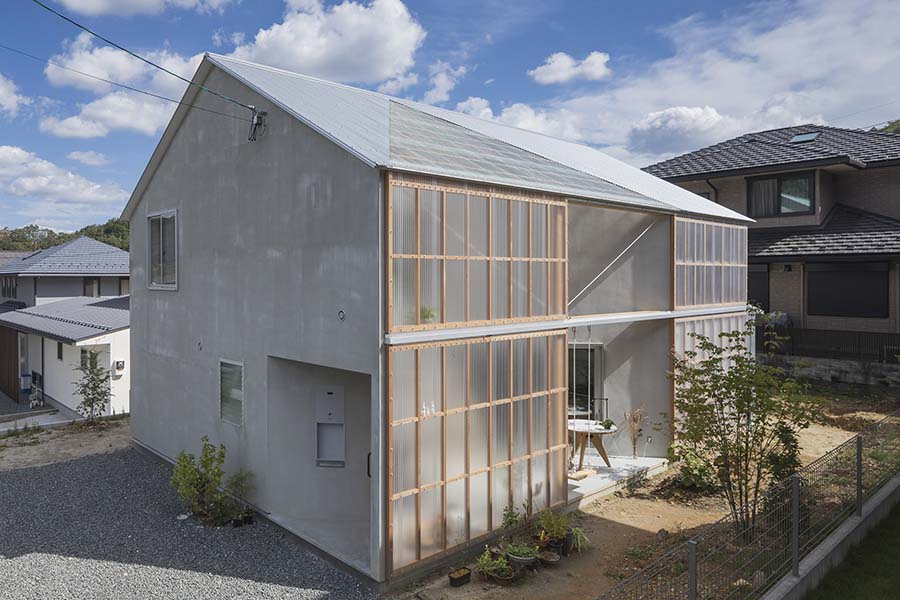

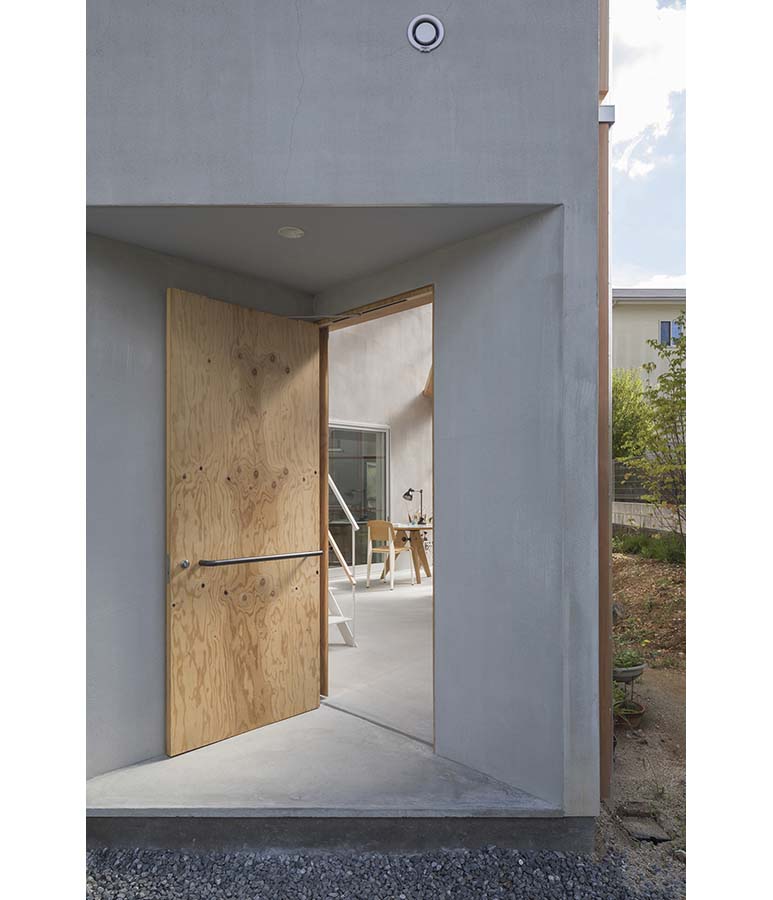
The designers used these terrace enclosures as inspiration for the materials and functions of the sunroom. They also incorporated a wide-eaved terrace and other semi-outdoor spaces into the interior of the house. The expectation was that these would act as interfaces between the surrounding environments.
Regarding the volume of the house, the designers used a simple square grid and its diagonals to create different spaces, such as one that is intimately sized, and another containing a spacious void. To each of these, are also attached semi-outdoor spaces.
The wall of the sunroom is made from a large hanging door that can slide open to turn the sunroom into a completely outdoors area, or to enclose the second floor space under the eaves.
On the south side of the site, the architects followed the example of the neighborhood’s lean-to sheds and created an alcove and storage space.
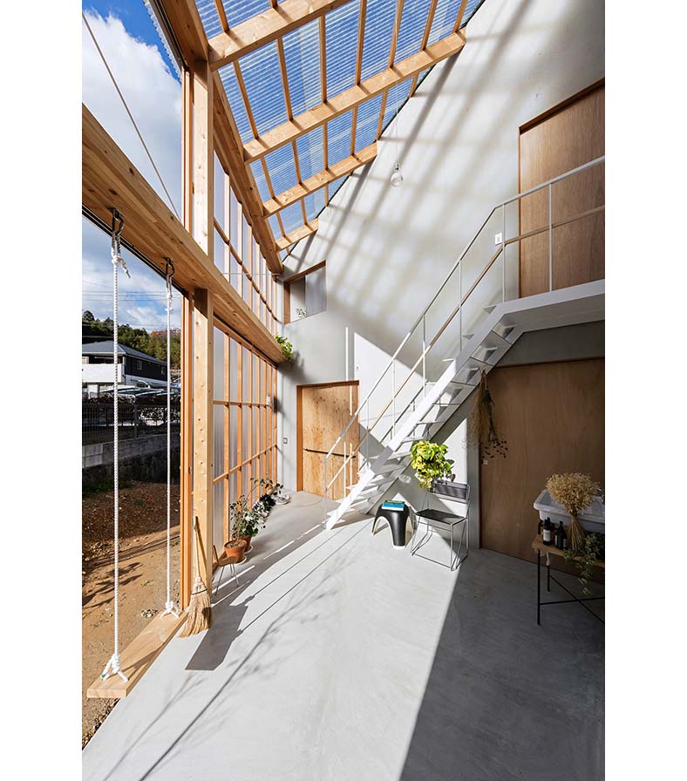
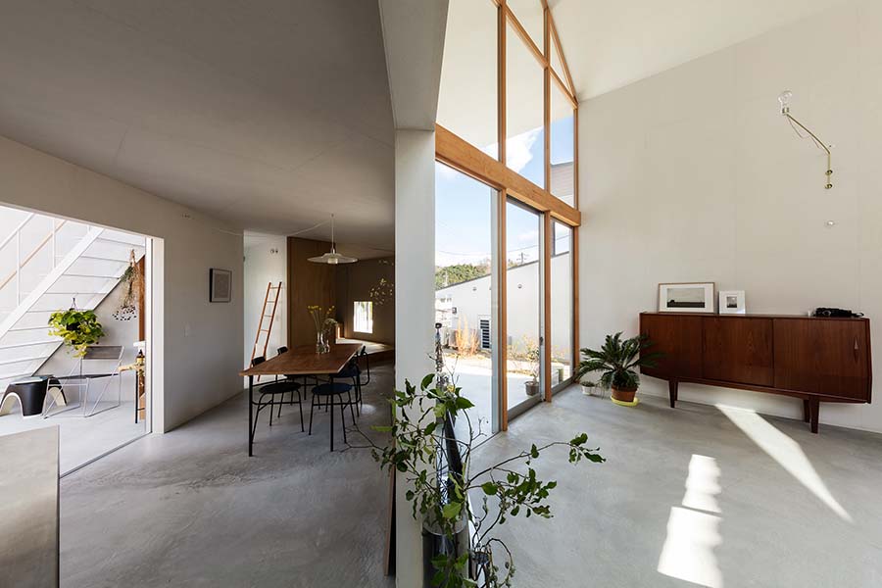
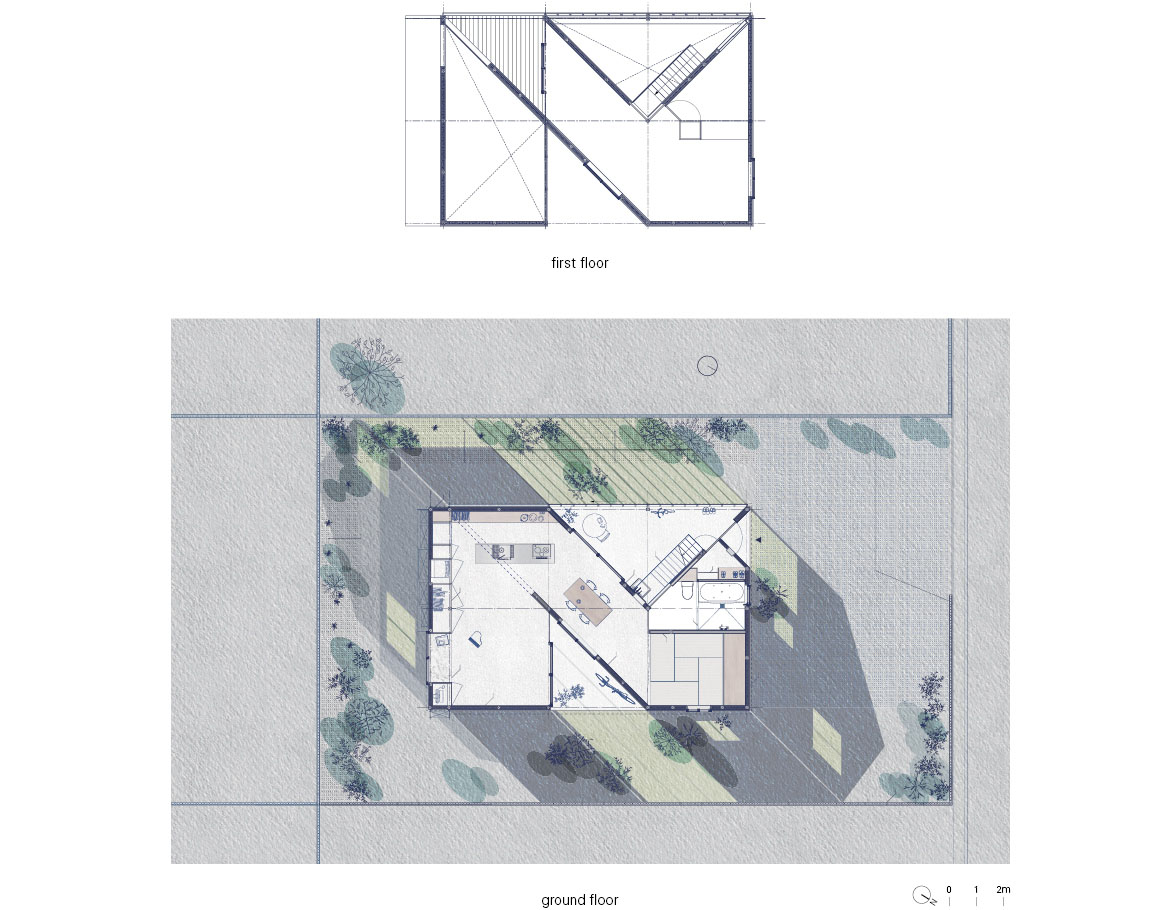
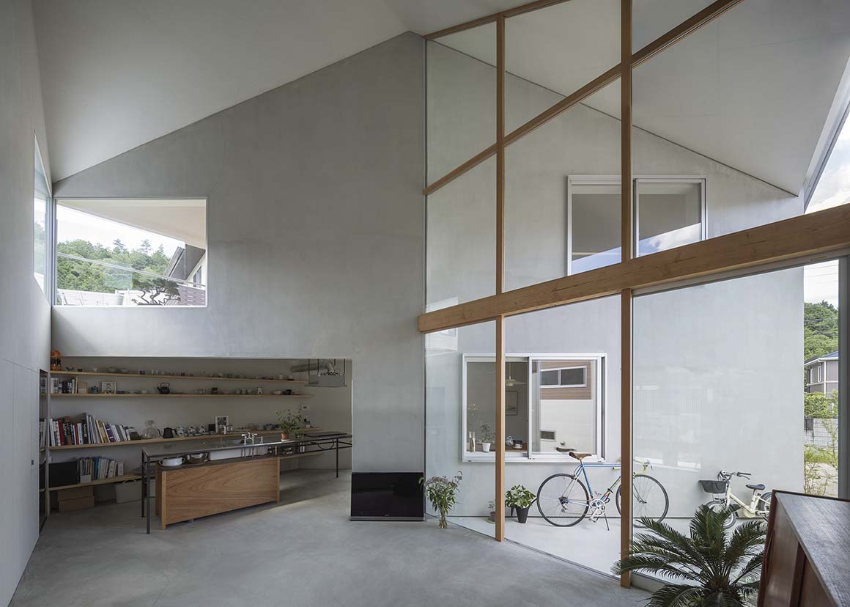
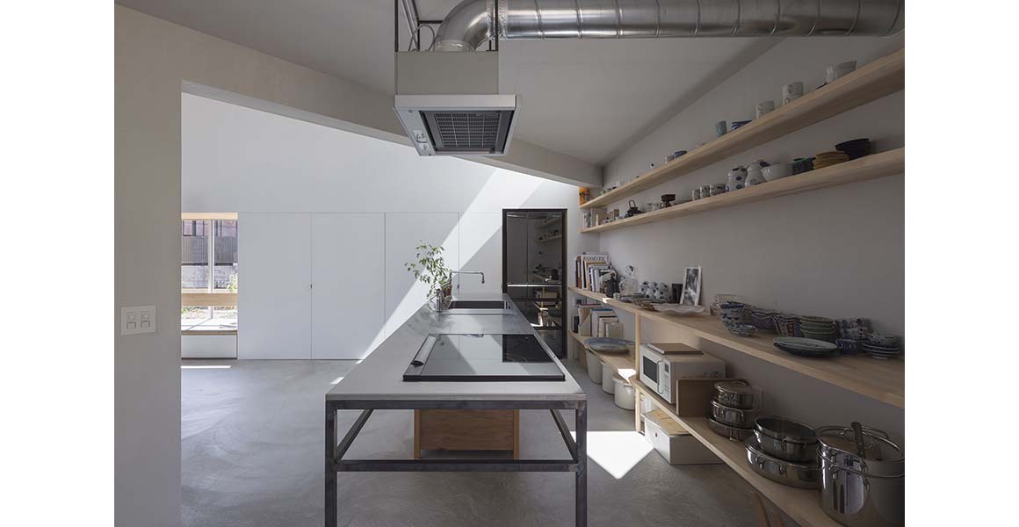
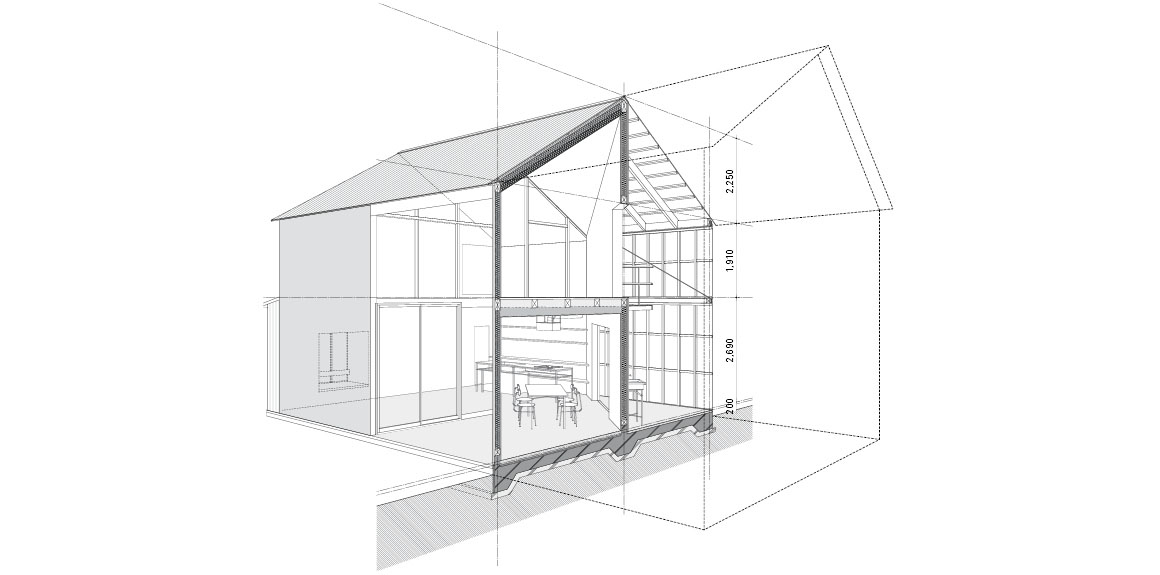
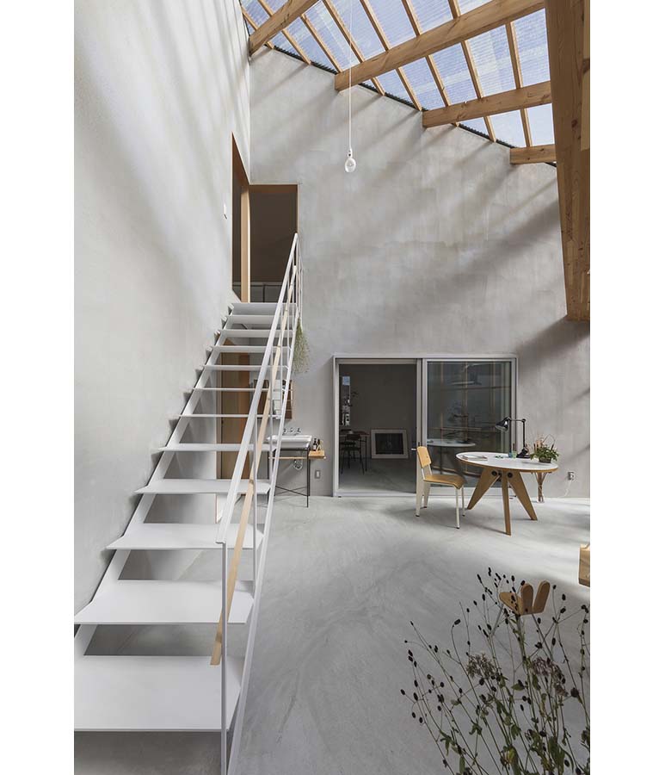
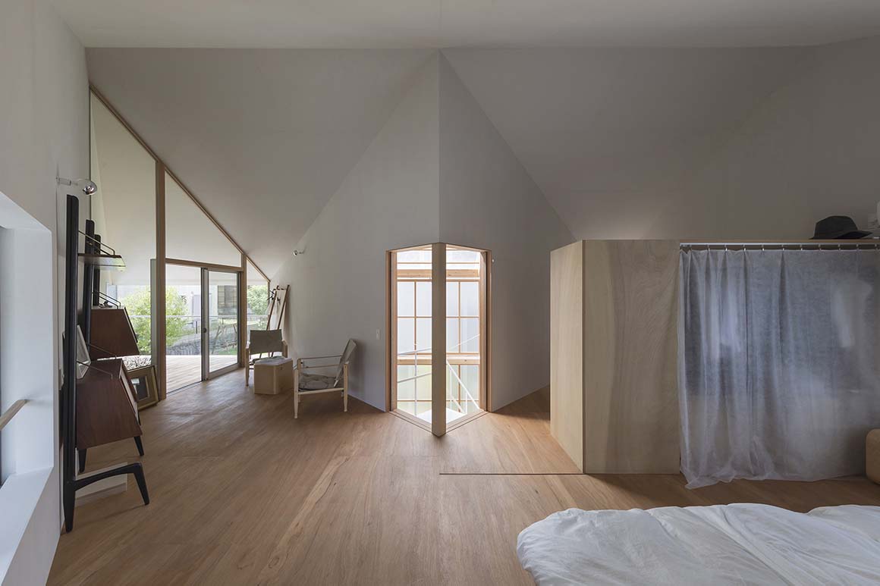
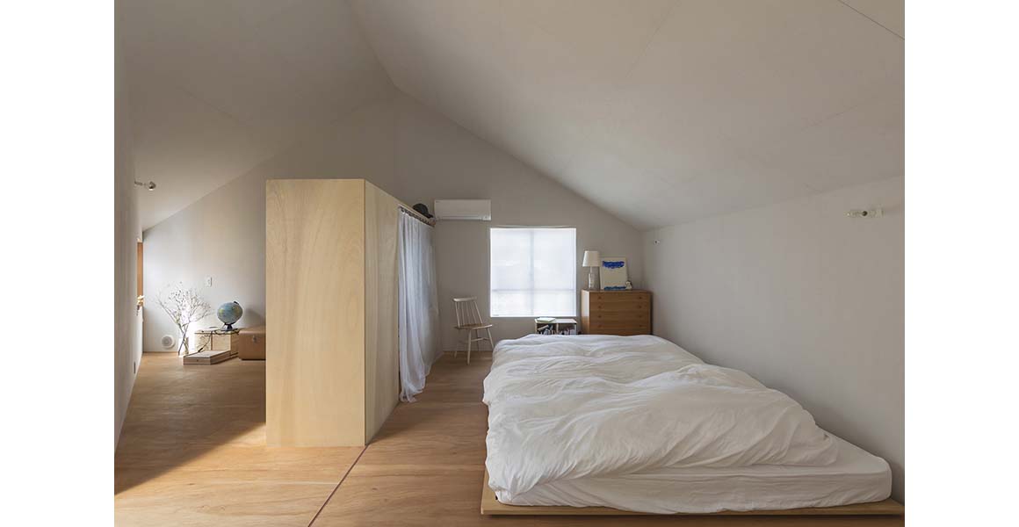
Around the house, and centered on the site, earth left over from the foundation work has been piled up in an attempt to reclaim the original slope that existed before the site was developed into tiered platforms for residential development. This reclaimed mound of earth will be covered in grass, for the owners to make into a garden in time.
The interior is finished using Moiss, a material that catches light and regulates humidity. Glass inserted at the boundaries reflects and permeates the light, like facets of a crystal. This house embodies a variety of interior scenery, intermingled with landscapes from near and far.
Project: House in Sonobe / Location: Nantan, Kyoto, Japan / Architet: Tato Architects (Yo Shimada) / Design team: Yo Shimada, Yasue Imai / Structure: Takashi Manda Structural Design (Takashi Manda, Taijiro Kato) / Construction: Shoken Kikaku / Site area: 331.15m² / Bldg. area 84.59m² / Gross floor area 120.57m² (first floor 78.59m² + second floor 41.98m²) / Bldg. coverage ratio: 25.55% of max 50% / Gross floor ratio: 36.41% of max 80% / Bldg. scale: two stories above ground / Design: 2014.1~2016.4 / Construction: 2016.12~2017.4 / Photograph: ©Shinkenchiku Sha (courtesy of the architect); ©Yohei Sasakura (courtesy of the architect)
