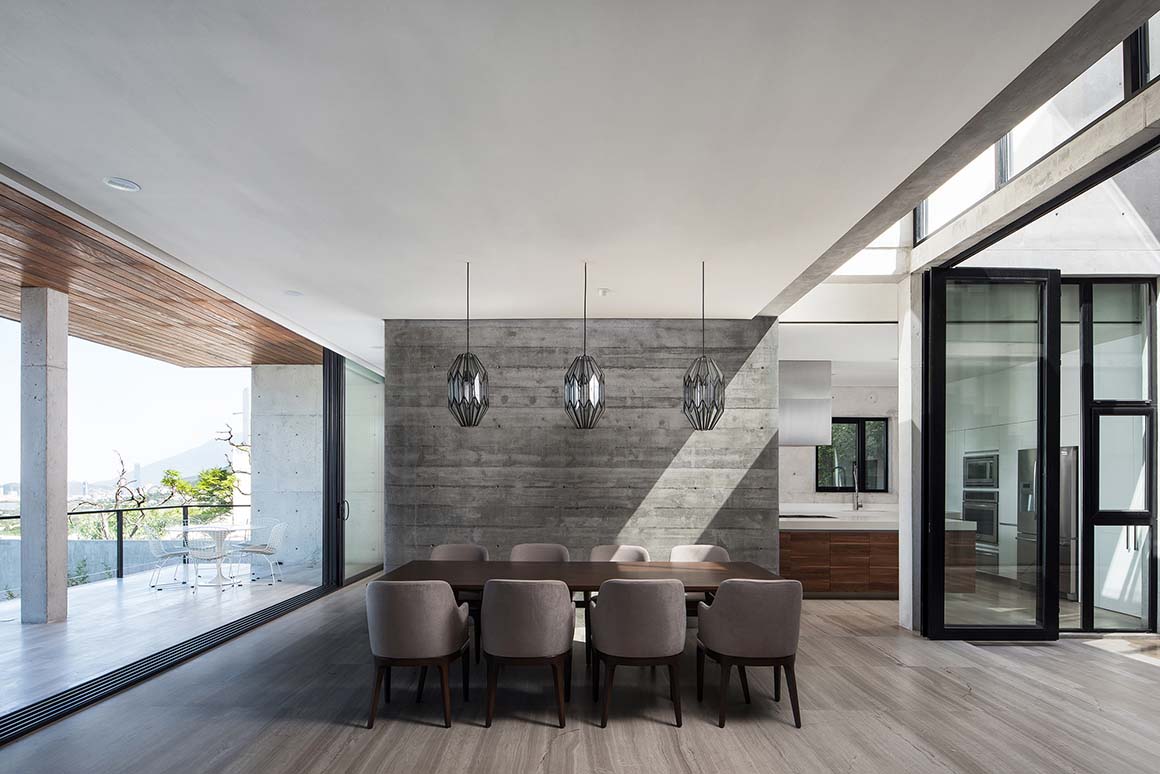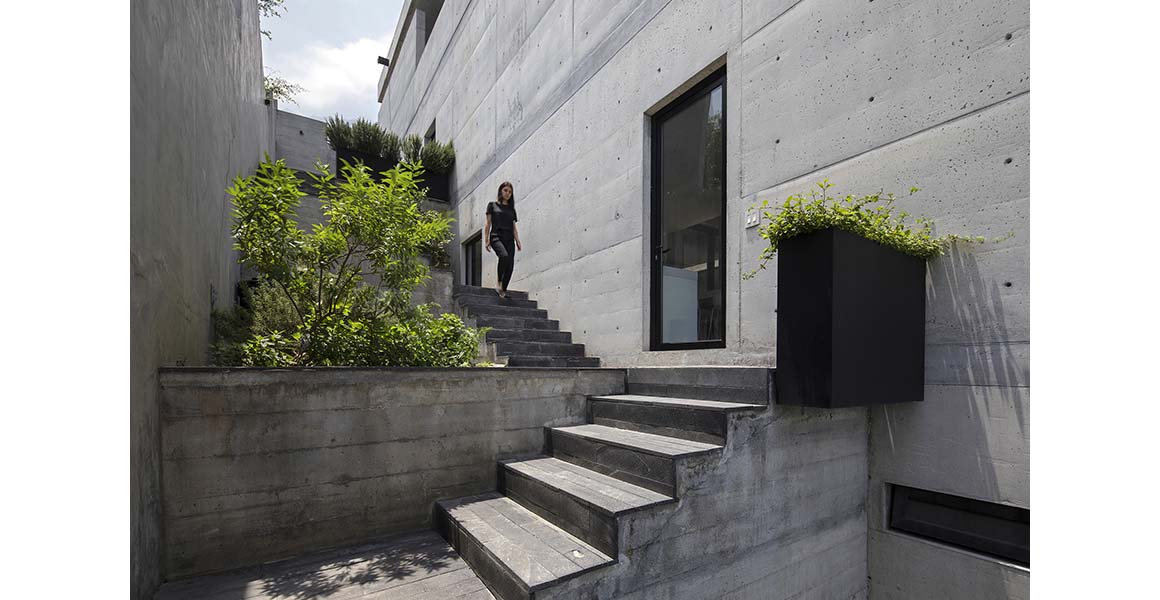Carving in a concrete box

The project concept for Casa Lomas is a stereotomic box of concrete – a stone element that sits on the mountain. The property, of pronounced topography and north orientation, provides the ideal elevation to contemplate the city and the views to the mountains that surround it.





The project is distributed over four levels. The form is the result of adapting to the site levels, exploring the routes and a series of excavations that become patios, terraces and balconies.
From the street it is perceived as a contained volume, of a single level. Upon entering, everything is integrated by a raised roof that provides both access and shelter for the main space of the project: the terrace. This roof protects the house from high temperatures and direct sunlight. It allows the air to circulate, regulating the temperature inside the house. It gathers rainwater and distributes it through a system of spouts and canals that surround the house.








Gaps in the deck allow the sun to pass through to the courtyards during the winter. At the lower level is the oak patio that is surrounded by the rooms and the library: the windows allow the vegetation to become part of the space. The main staircase connects all the levels of the house, bringing levity to the heavy project materials. The steel and marble staircase form seems to float between the concrete walls.
An open space that sits between the central patio and the terrace functions as a social area. Around the house there are other options for circulation, where the main elements are the aromatic gardens and the canals. The plasticity of the concrete allowed the designers to explore its formal possibilities in each of the spaces.
Project: Casa Lomas / Location: San Pedro Garza García, Mexico / Architect: Oficio Taller / Author: Marcela González Veloz / Design collaborators: Federico Ruíz, José Antonio Gándara, Alexa Núñez Landscape: Brenda Landeros / Collaborators: Silvia Rodríguez, Mariana de la Garza, Alejandro Peña, Gabriela González, Angélica Oteiza, Karla Ramos, Gerardo Rosenzweig, Francisco Benítez / Contractor: Federico Ruíz / Site area: 1300.0m² / Completion: 2017 / Photograph: ©Adrián Llaguno (courtesy of the architect)




































