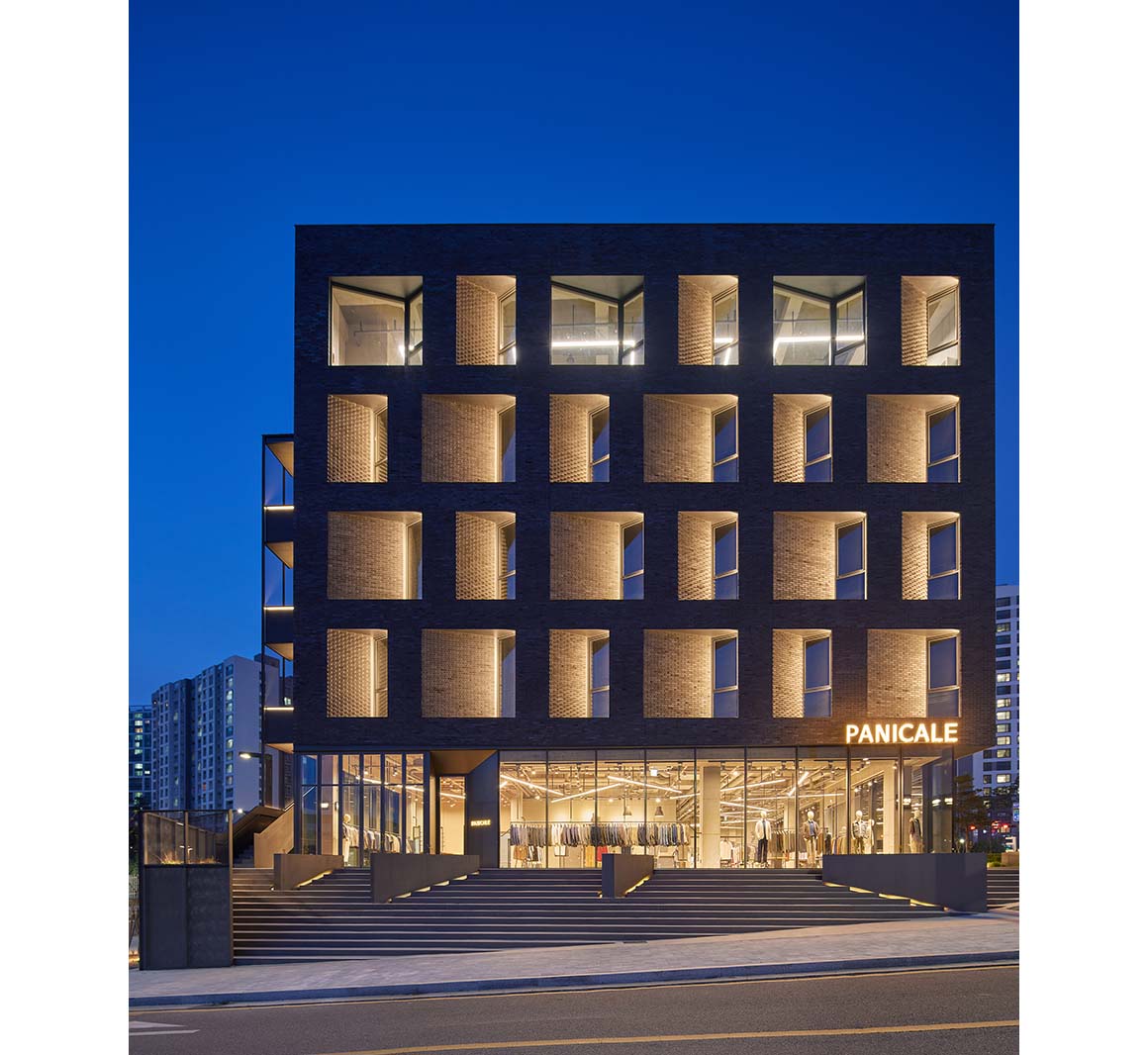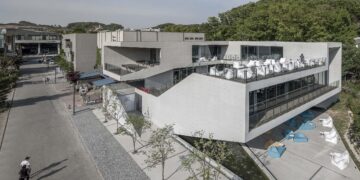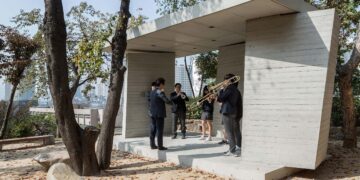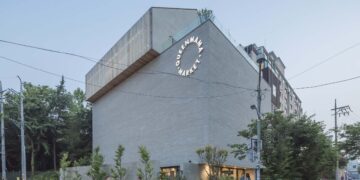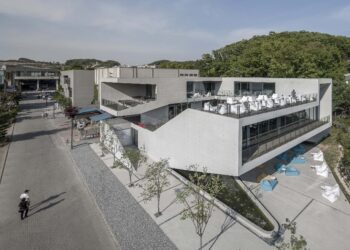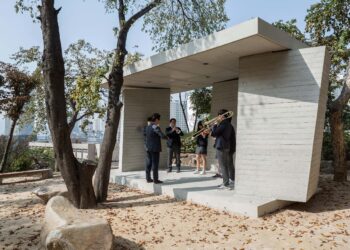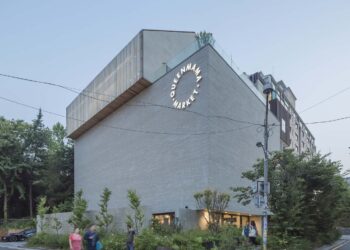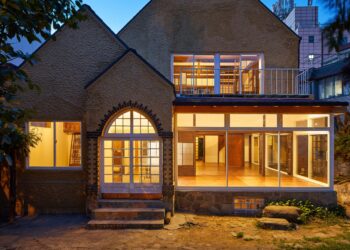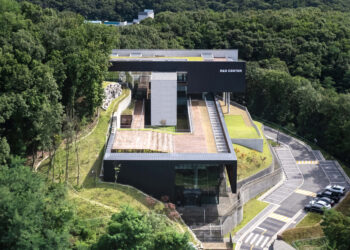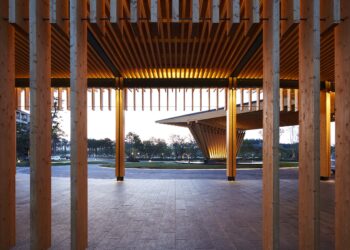A feast of massive brick wall
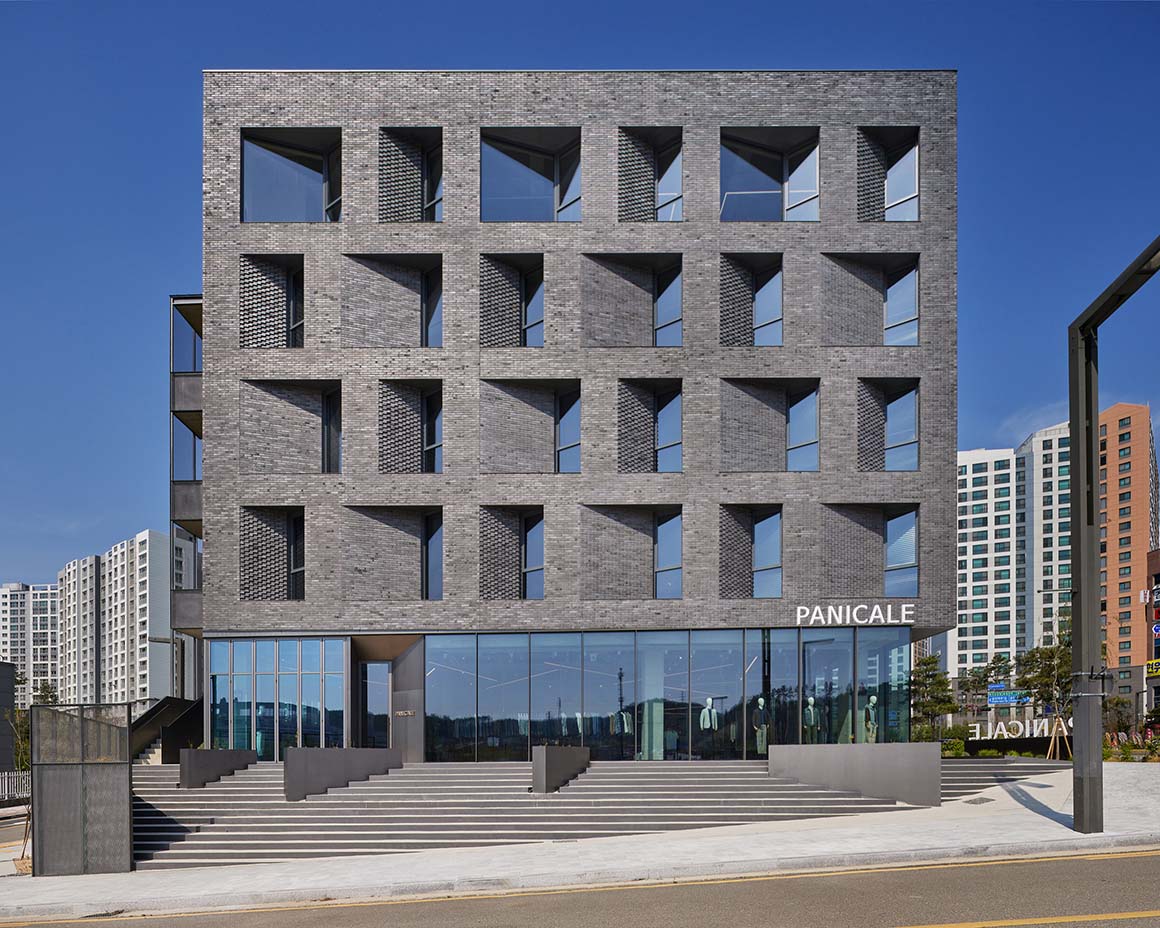
The solid rock-like walls are angled to create a deep sense of space. Each of the slanted sides, resembling a cross-section of a sculpture, further emphasizes the thickness of the mass. This deep three-dimensionality is constantly changing as it interacts with light and shadow, creating a dynamic impression. With this, there is a sense of orderly tension created by the simple repetition of two openings of different sizes, while also conveying a playful rhythm. This adherence to the rules of typical urban commercial architecture, seen commonly in the city, distinguishes it from the surrounding buildings.
This is the headquarters of the mid-sized menswear brand ‘Panicale,’ located at the southern tip of Dongtan 2nd New Town in Gyeonggi Province. It sits on the border where the expansion ot the city ends and the transition to the natural surroundings begins. Positioned like a punctuation mark, it defines the edge of the city, anchoring itself to the refreshing southern view.
The given site has a unique artificial corner. The glass mass of the ground floor and the brick mass of the upper floor are slightly twisted to each other so that the boundary line of the corner is not revealed in the form of architecture. The intention is to obscure the apex of the corner. The result is a pilotti and a protruding mass that creates a subtle tension in the pedestrian realm. Walking along the horizontal plane, one experiences an increasing overhang above their head, and the three-dimensionally protruding glass box converges back into the original mass, offering a visual and physical experience.
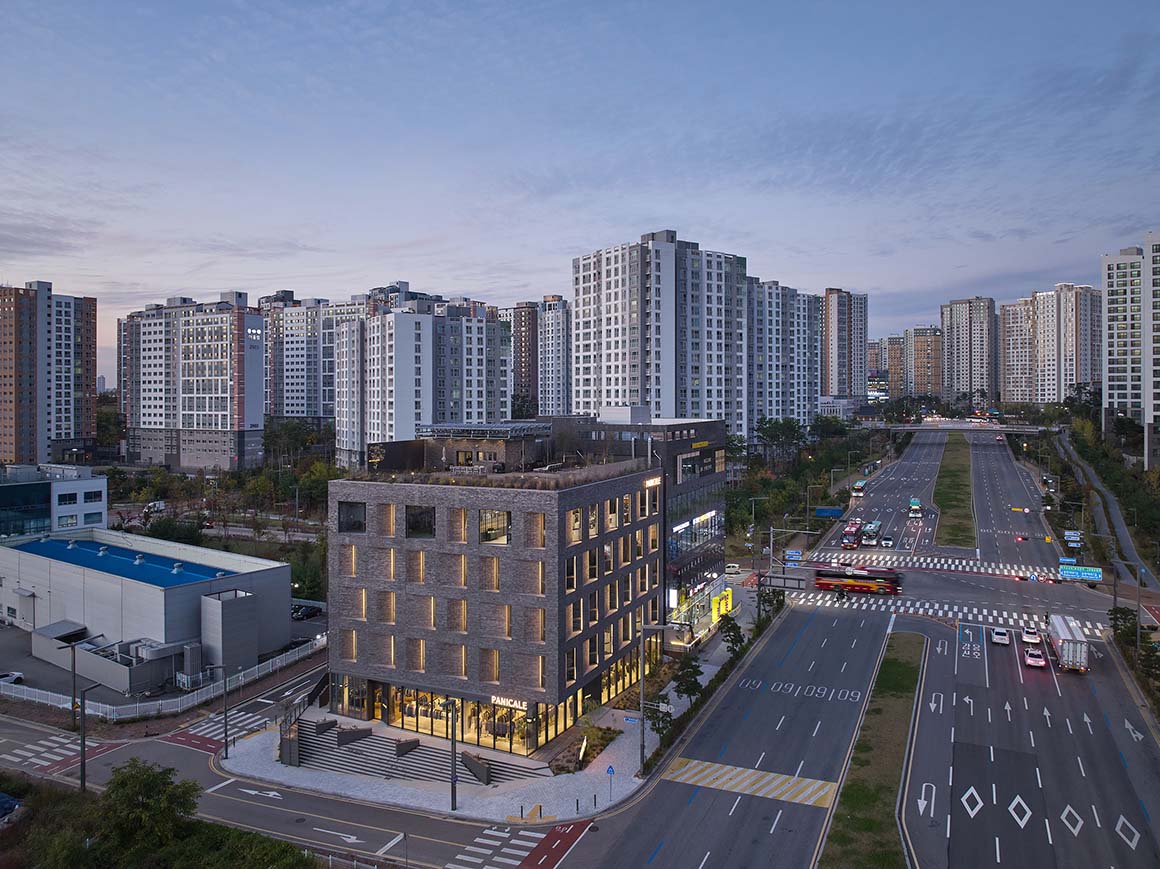
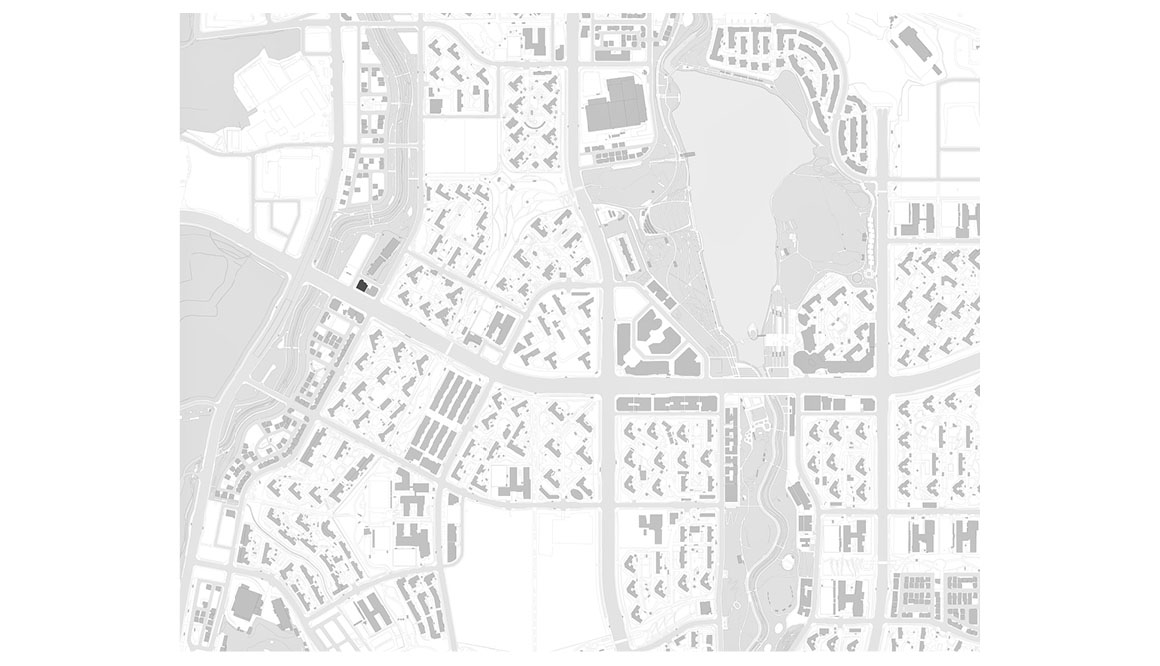
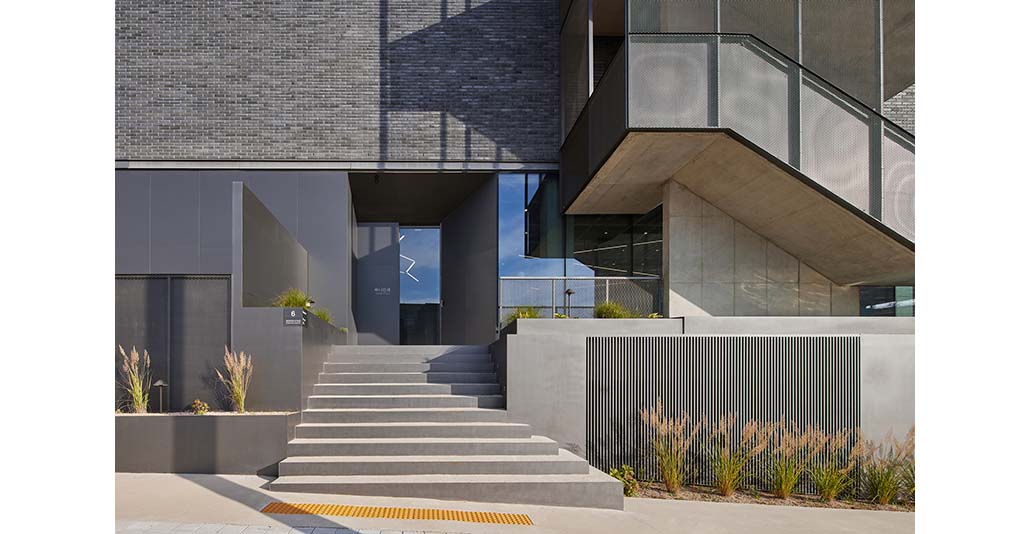
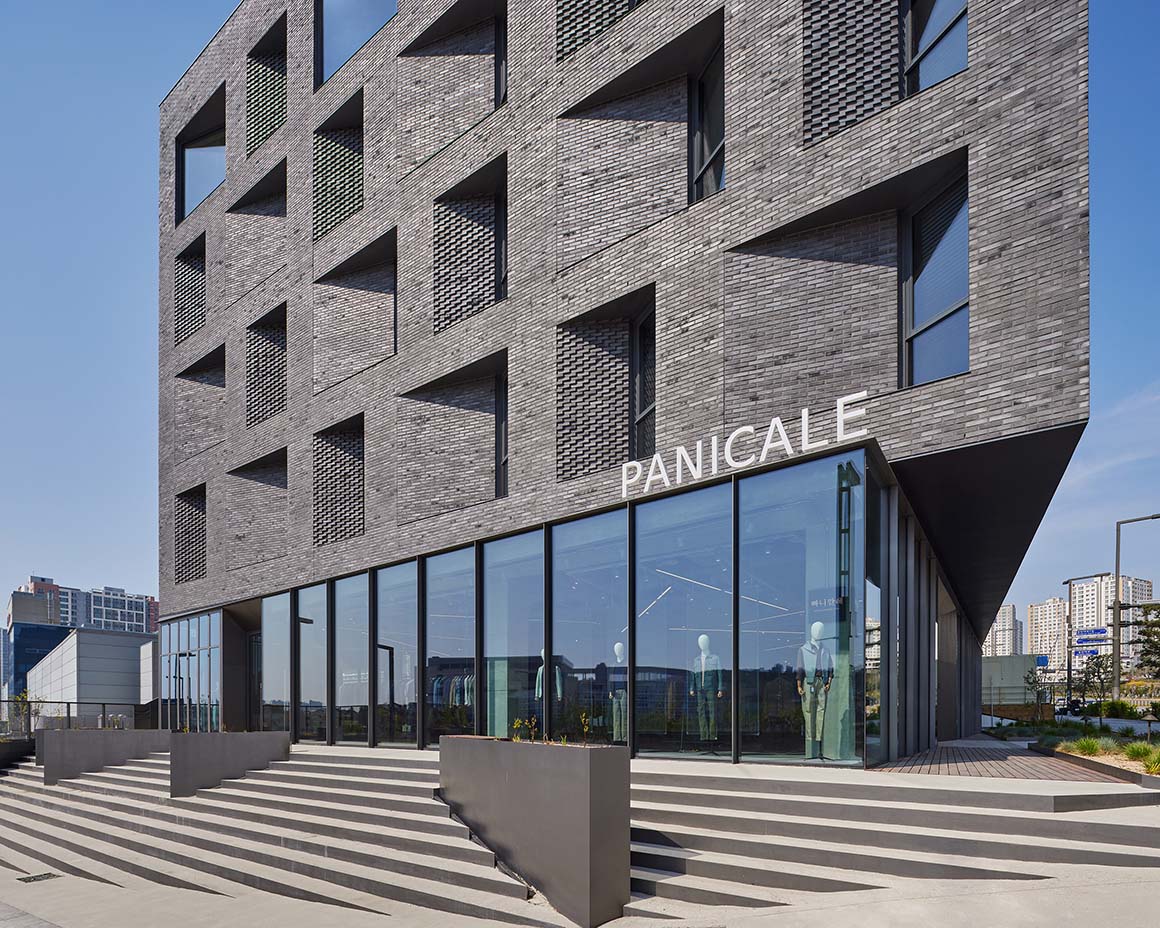
The solid brick mass, which seems to float above the transparent glass mass, is a feast of openings. Smaller openings reveal a rough texture due to the twisting and stacking of the bricks, while larger openings contrast with a generous but somewhat duller texture. All four sides where the bricks meet the openings are finished with steel plates, giving them a neat, even appearance. In the evening, when the landscape lighting is turned on, the opening takes on a different character. Hidden LED lighting between the openings and the brick frames accentuates the unique texture of the angled brick surfaces.
The details connecting the twisted glass mass and brick mass in this relationship are also made of metal materials. Metal sheets on top of plywood and steel plates create contrasting textures and images while harmonizing with the transparent glass to add a lively element to the horizontal plane.
From the 2nd to the 4th floors, the building is used for sample production rooms, QC rooms, and logistics, while the 5th floor, offering a refreshing view to the south, houses the executive office and office space for employees. The rooftop, originally planned as a garden, remains undeveloped and opens widely towards the scenic southern view. There are no horizontal bars on the top of the railing along the rooftop edge. Only vertical supports are connected by steel rods at the bottom, giving the appearance of a vertical fence. The unobstructed and spacious view is the primary attraction, thanks to the wooden deck being planned higher than the parapet.
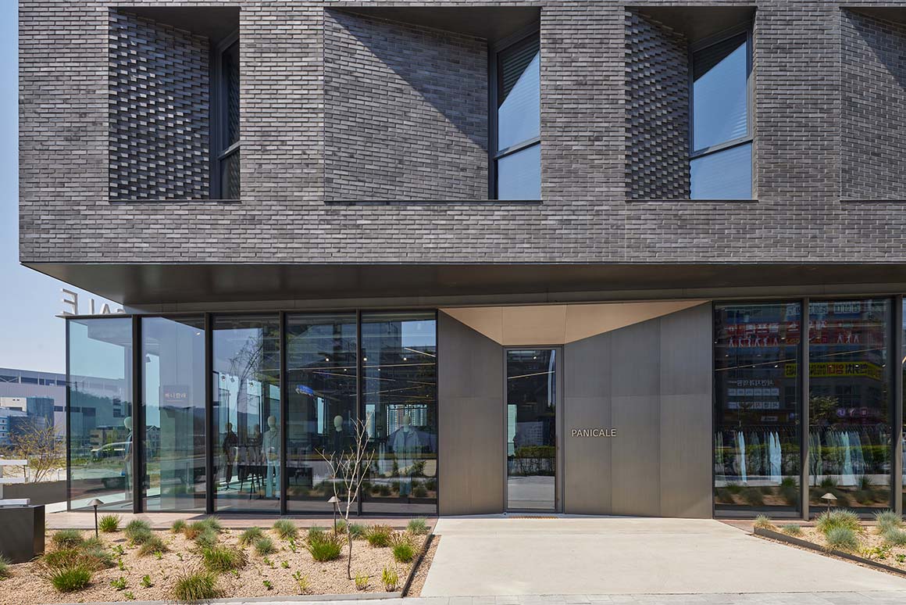
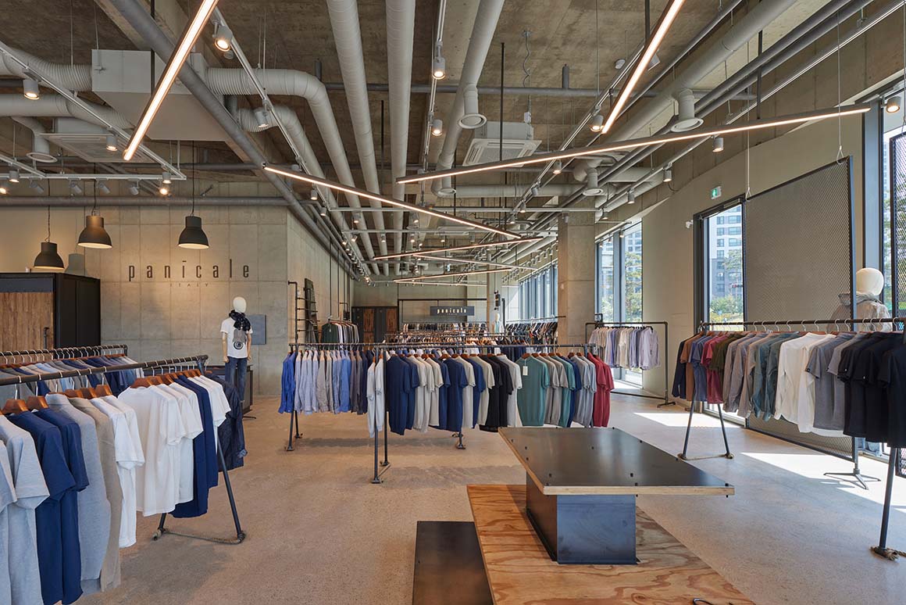
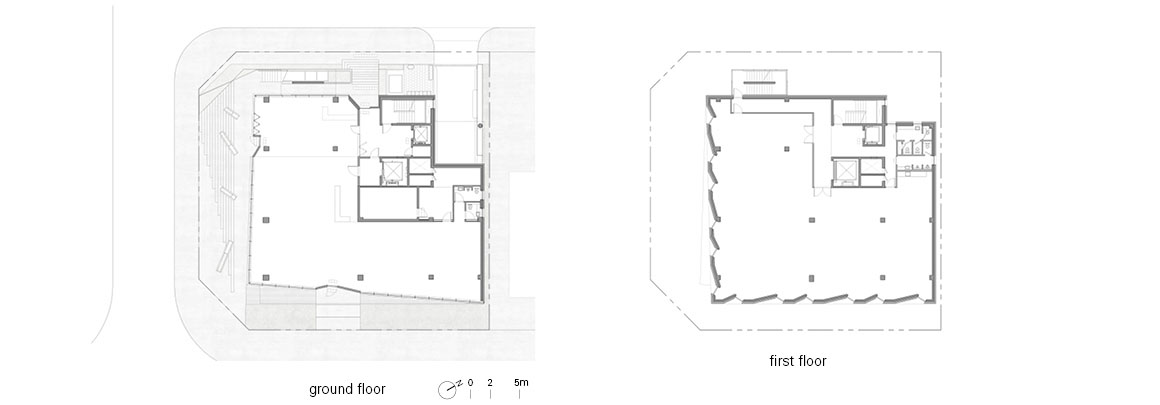
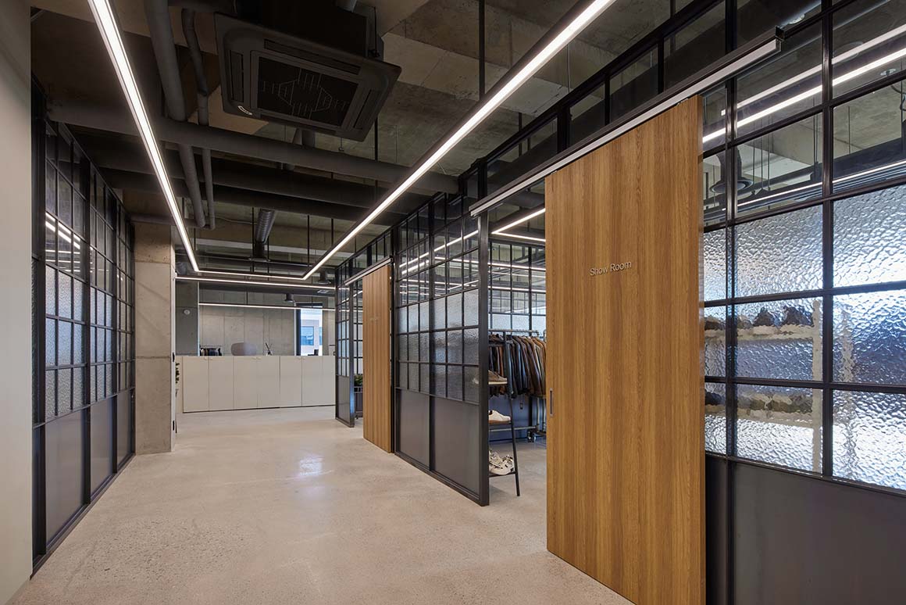
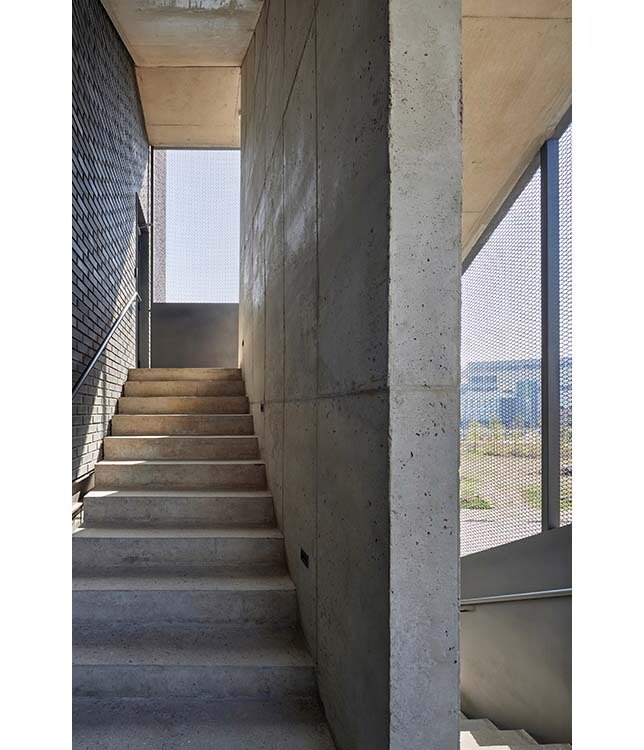
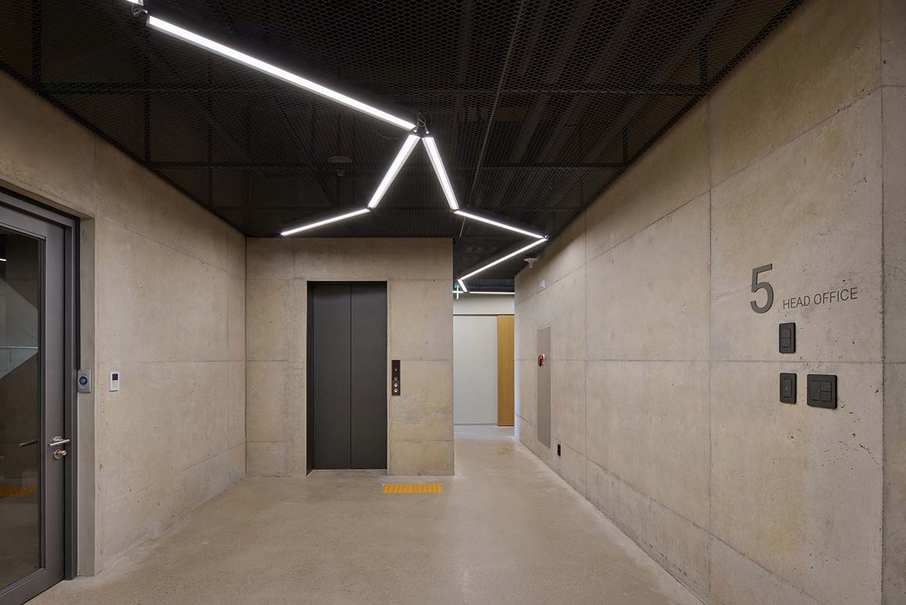
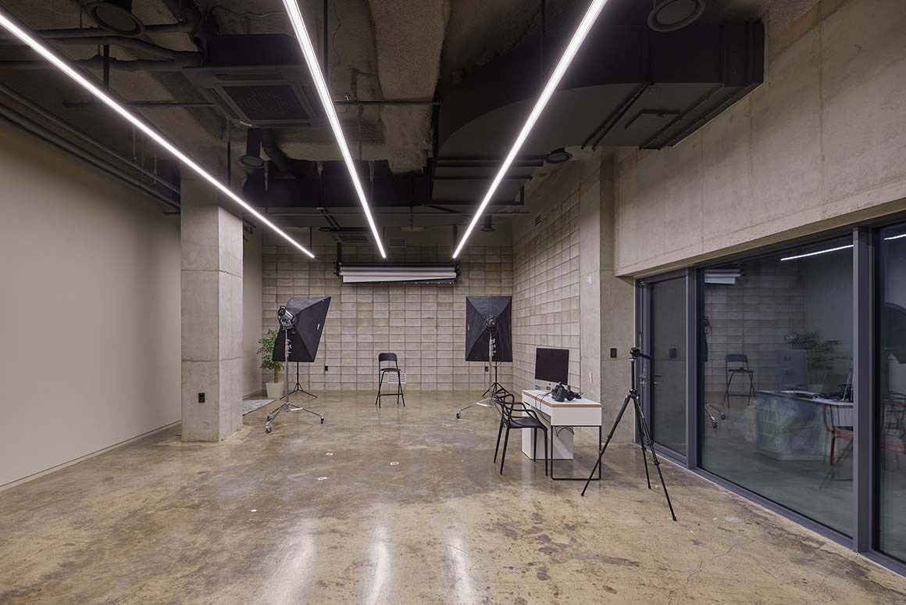
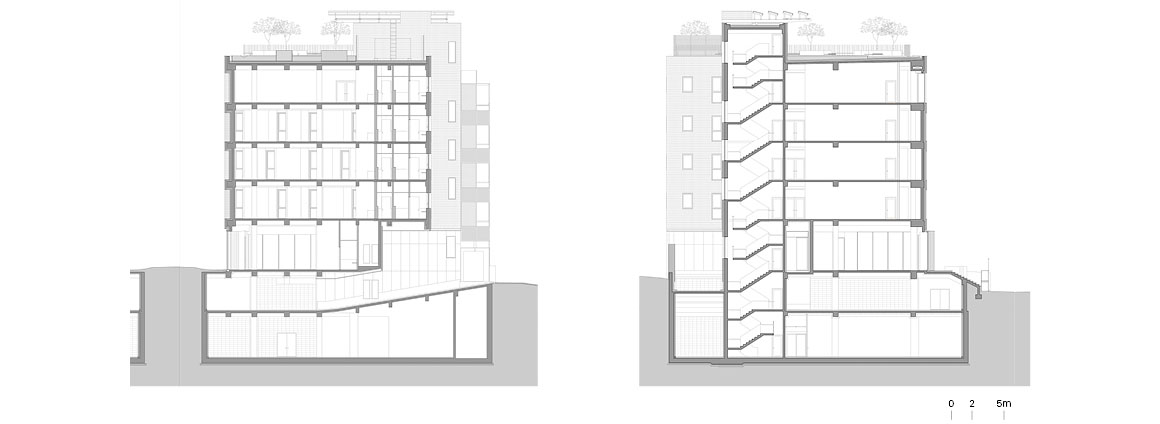
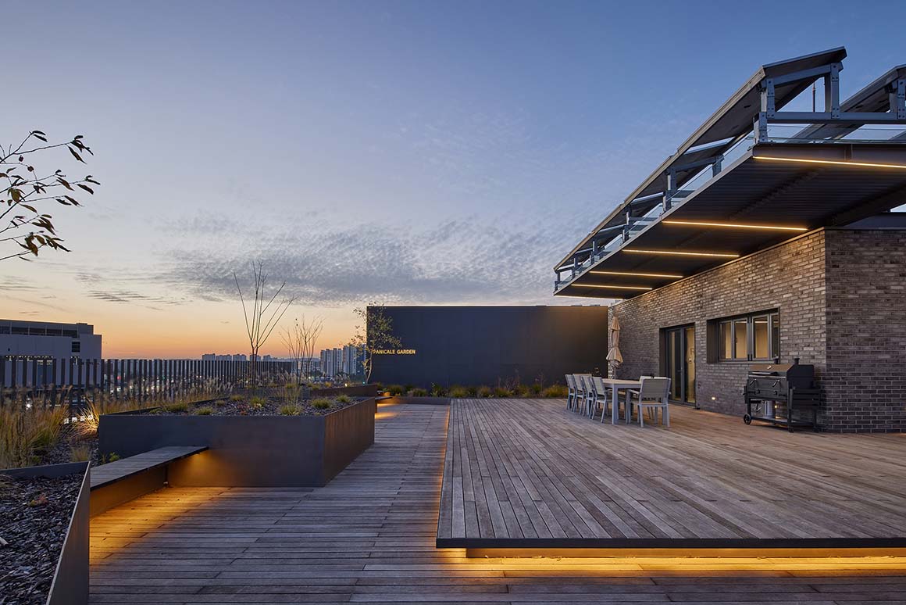
As a brand, Panicale has an image of urban industrial aesthetics. The space is a frank mix of the original colors and textures of materials such as metal, concrete, and neutral brick, and its identity is carefully explained throughout.
Project: Panicale Dongtan Office Building / Location: Jangji-dong, Hwaseong-si, Gyeonggi-do / Architect: IDR Architects (Borim Jeon, Seunghwan Lee) / Project team: Jang mi na-ra, Jung Ji-soo / Structural engineer: Jo structure / Mechanical engineer: Jusung Engineering / Electrical engineer: Daegyeong Electric / Contractor: Muil Construction / Geolocation: Semi-residential area, District unit planning area / Use: Neighborhood living facility / Site area: 1,009.7m² / Bldg. area: 591.59m² / Gross floor area: 4,218.78m² / Bldg. coverage ratio: 58.59% / Gross floor ratio: 274.05% / Bldg. scale: two story below ground, five stories above ground / Structure: Reinforced concrete structure / Design: 2019.10~2020.6 / Construction: 2020.7~2021.12 / Completion: 2021.12 / Photograph: ©No gyeong (courtesy of the architect)
