Tours through the house connected from the landscape
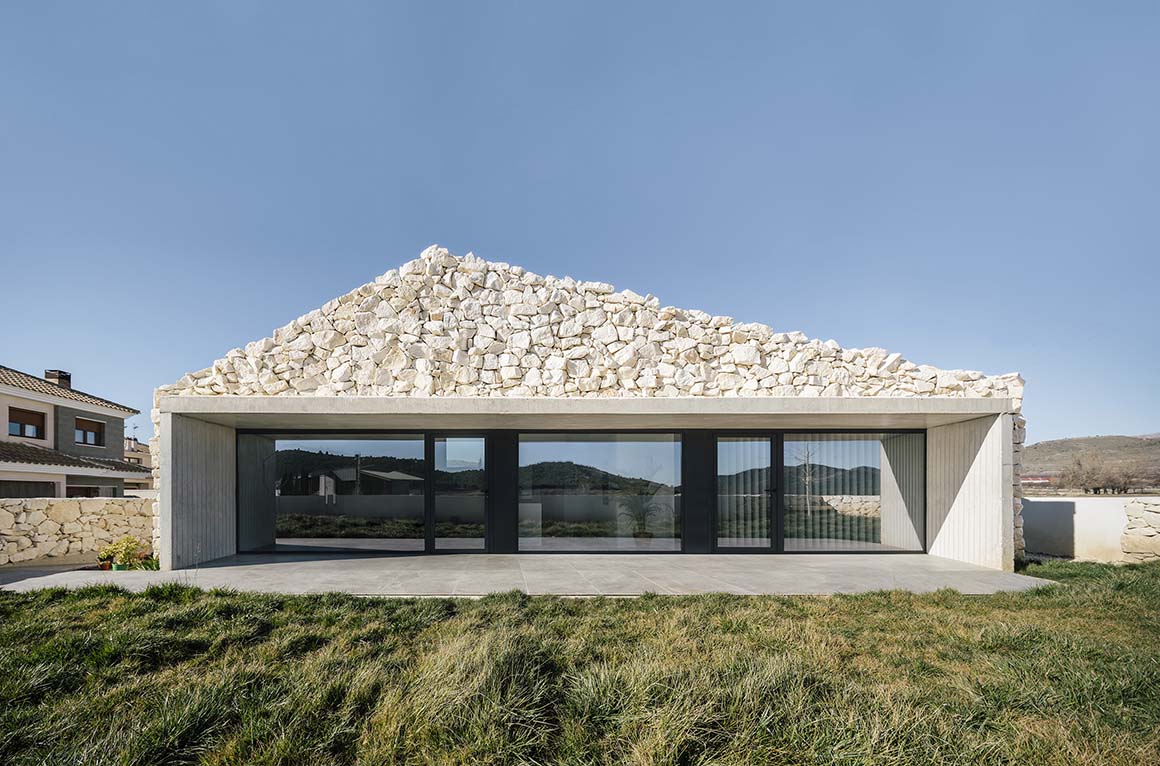
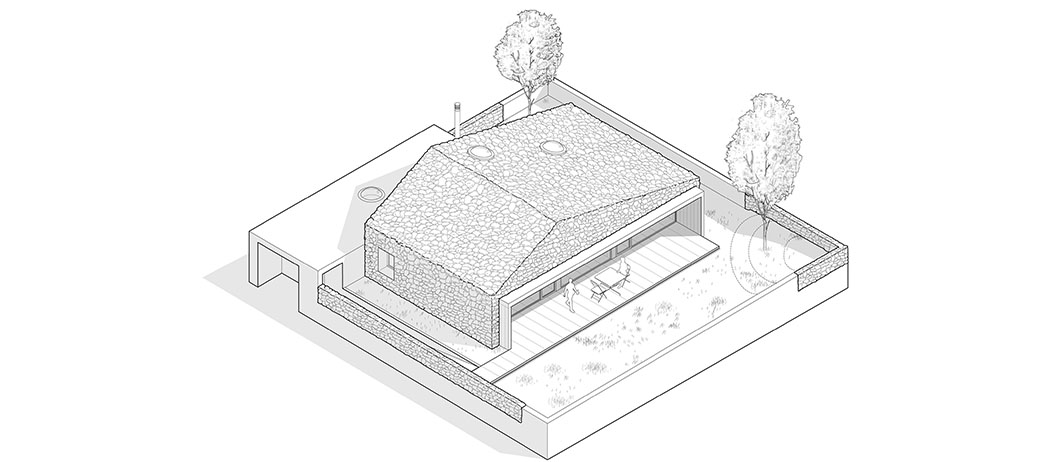
Casa Calixto is situated in Puebla de Don Fadrique, at a geographical crossroads between Castilla La Mancha, Murcia and Andalusia, Spain. The future of urban living has long been a concern of architecture in the region, faced with the politics and practical implications of climate change. With deeply rooted traditions and a proud population, the dilemma of modernization and respect for its own landscape is felt across the Iberian Peninsula. In Puebla de Don Fadrique, the edges of the town and new expansion areas play a fundamental role as places of transformation of the surrounding landscape.
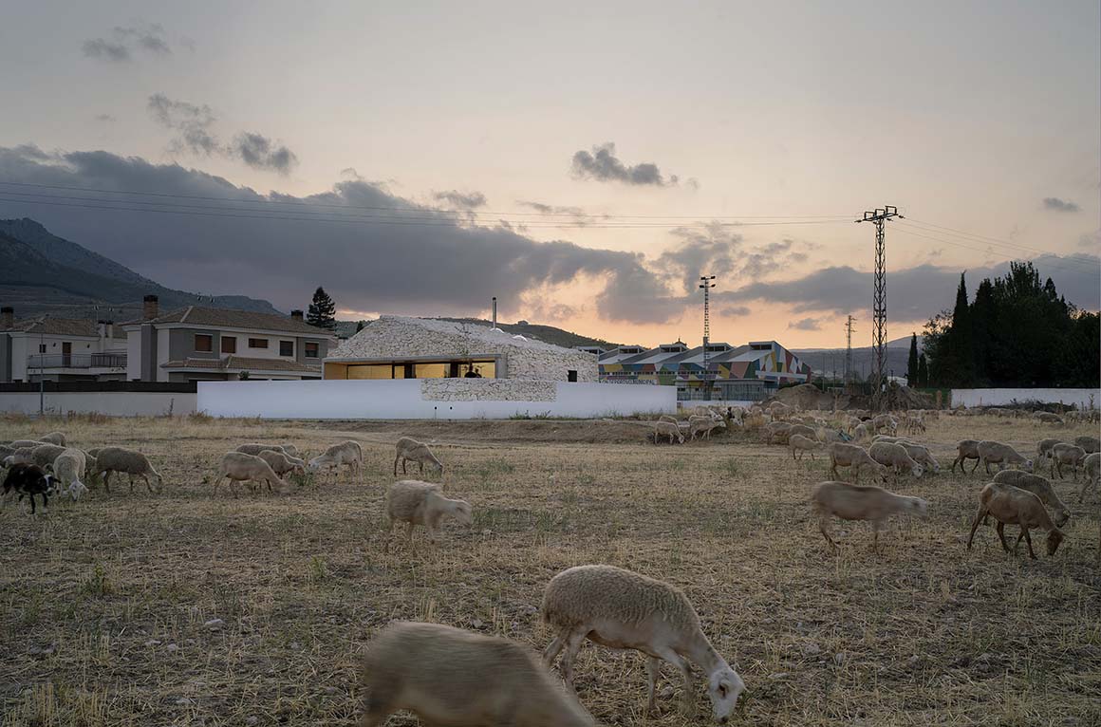
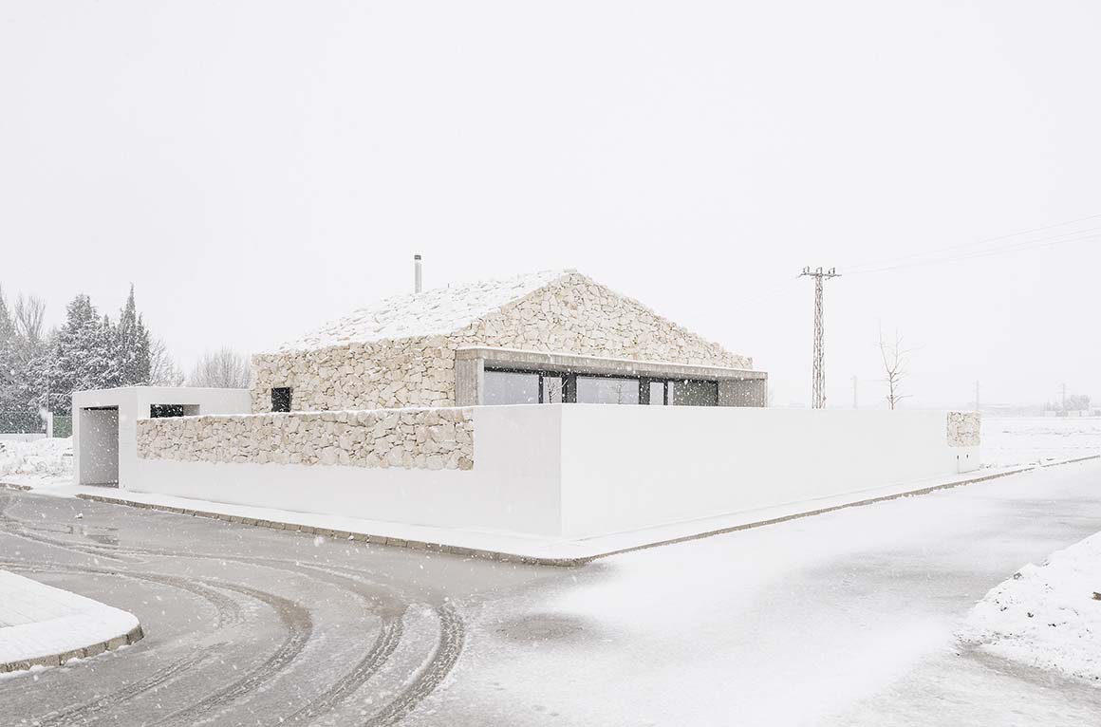

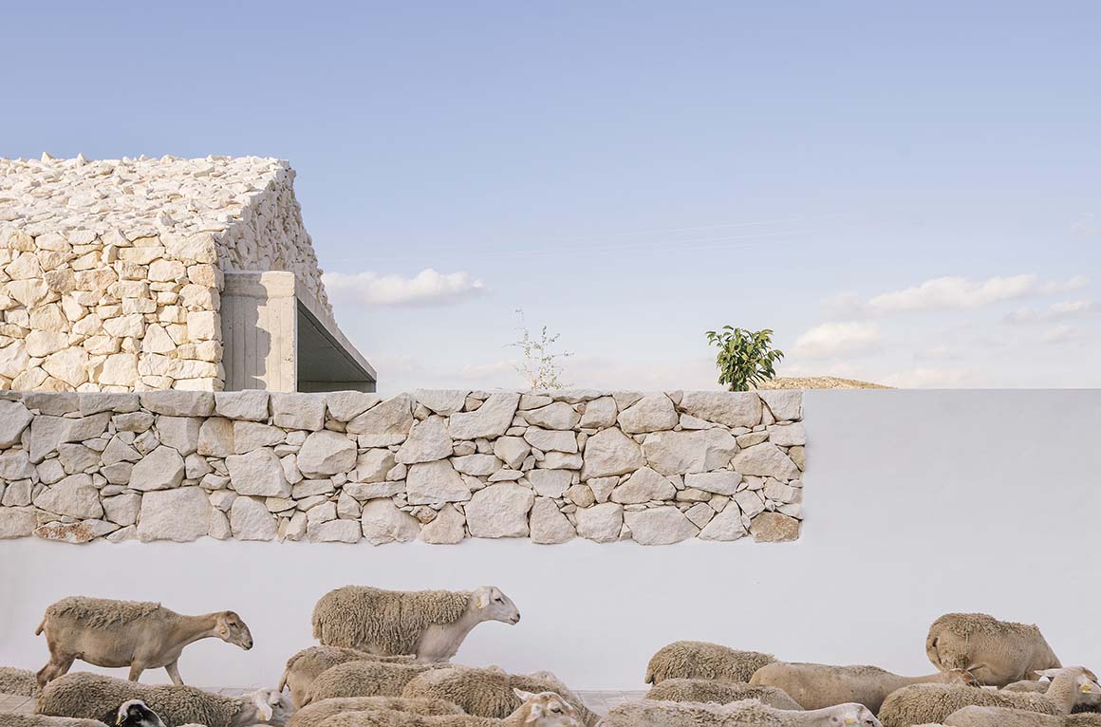
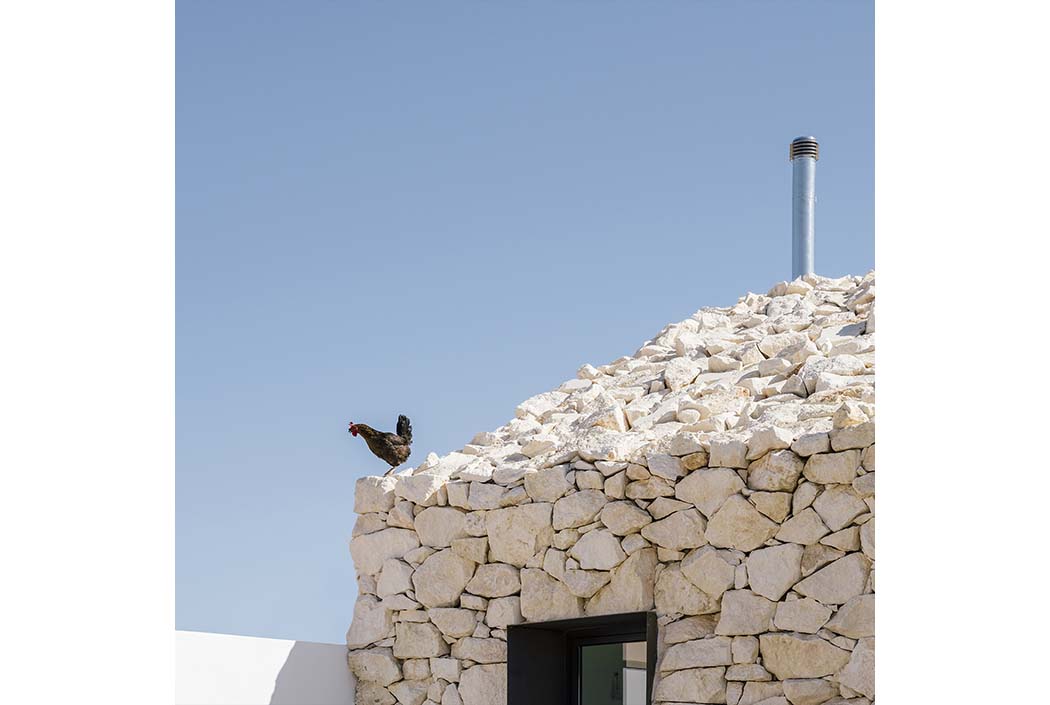
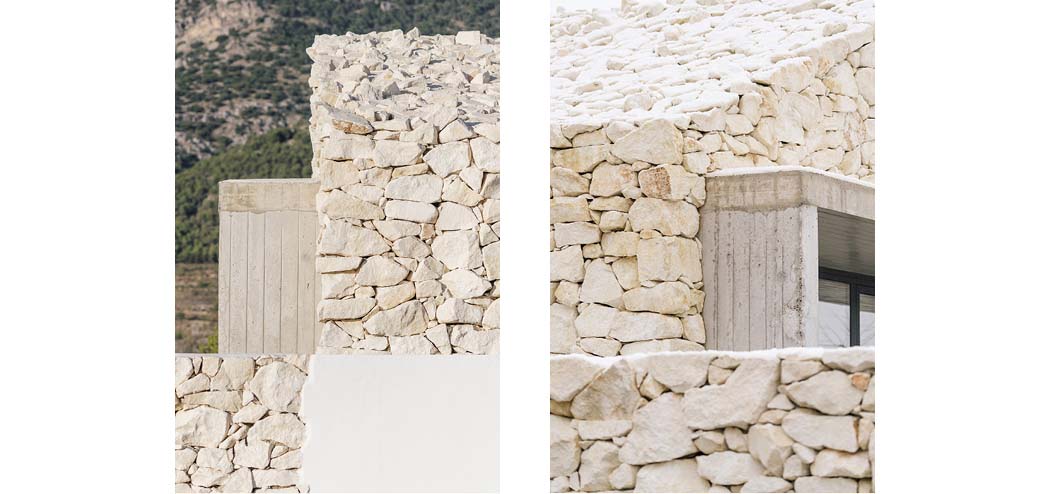
Casa Calixto – a residential dwelling on the outskirts of town – allowed the architects to reflect on the possibility of changing rural contexts and biopolitical realities. The house takes on the difficult task of ensuring continuity with the vernacular landscape via contemporary construction; the architecture facilitates this coherence with resistant and contextual materiality. The structure of the house is made of concrete, installed by local construction companies, resulting in an organic, imperfect and artisanal result. Cladding, using stone masonry from a local quarry, contributes to the rustic appearance. Surplus from this raw material was used for gravel – an economical choice, and one which links with the vernacular architecture in the area. The very material nature of the stone requires a manual construction; it embodies strength and integrates well with the landscape and the local imagination.
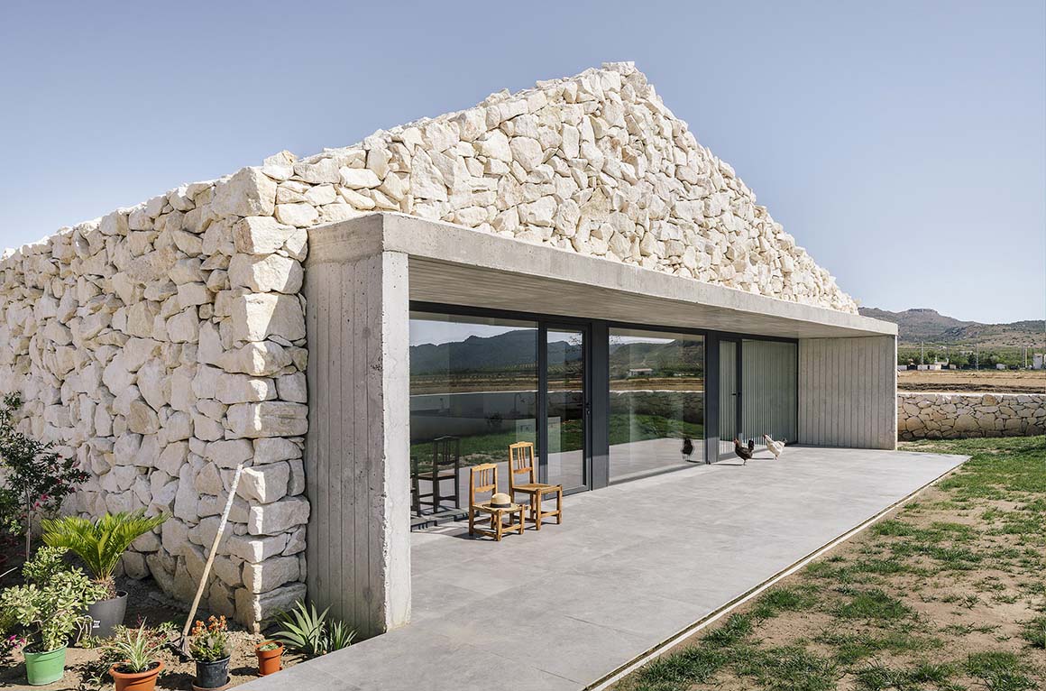
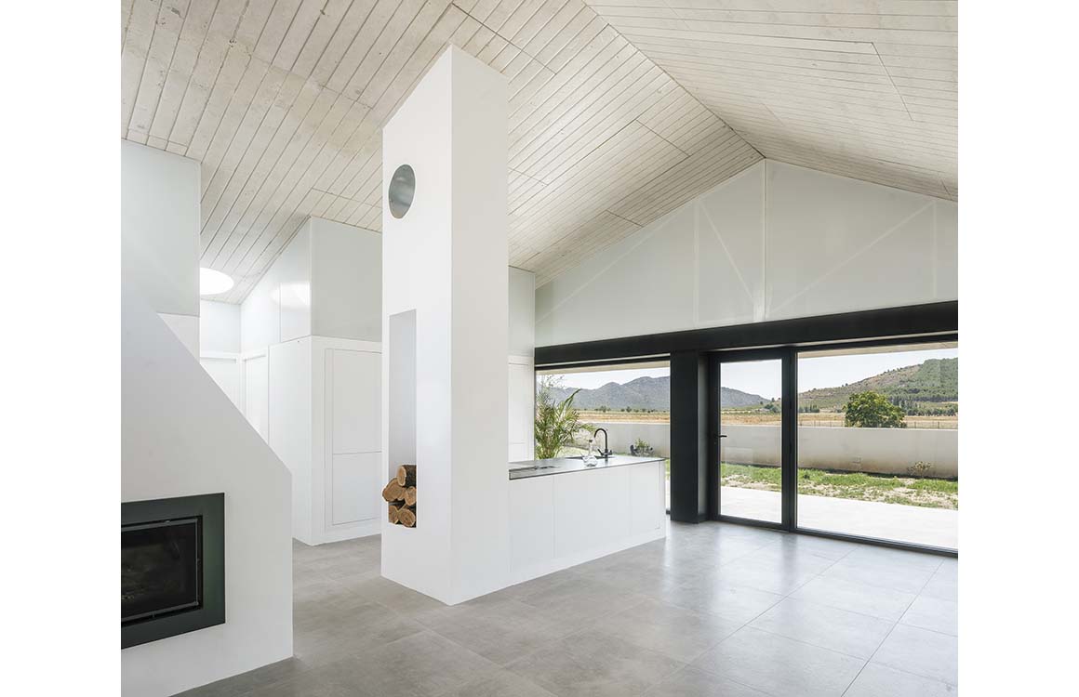
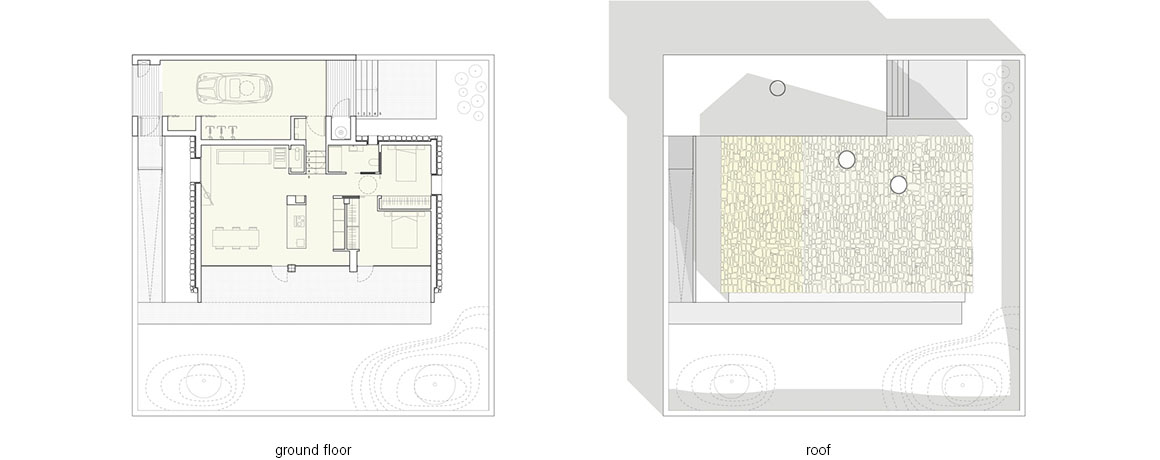
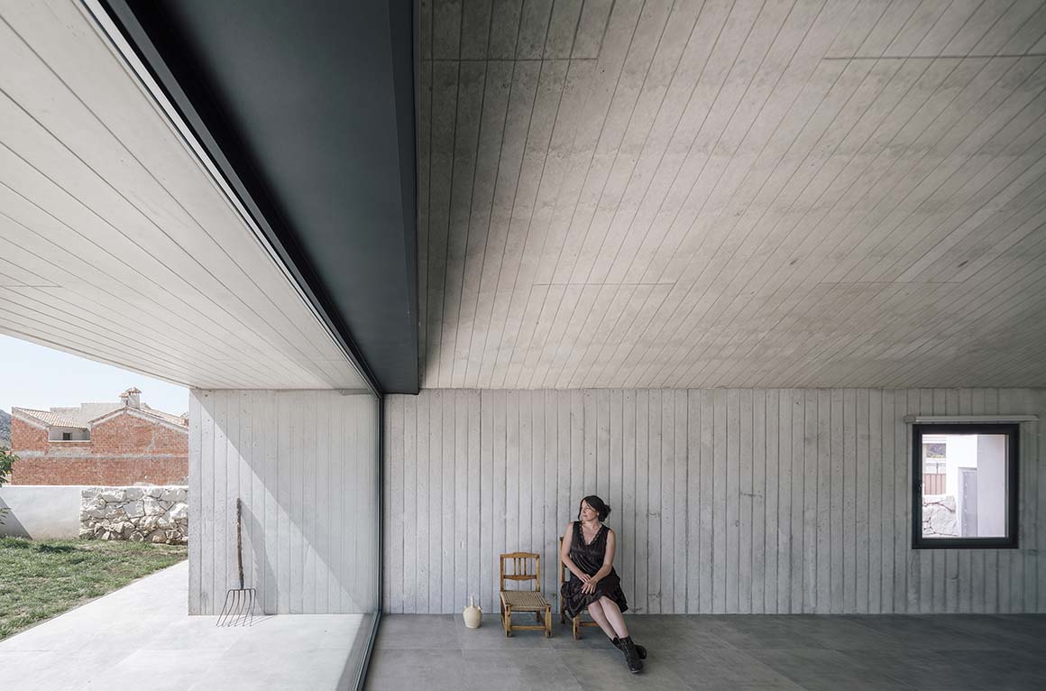
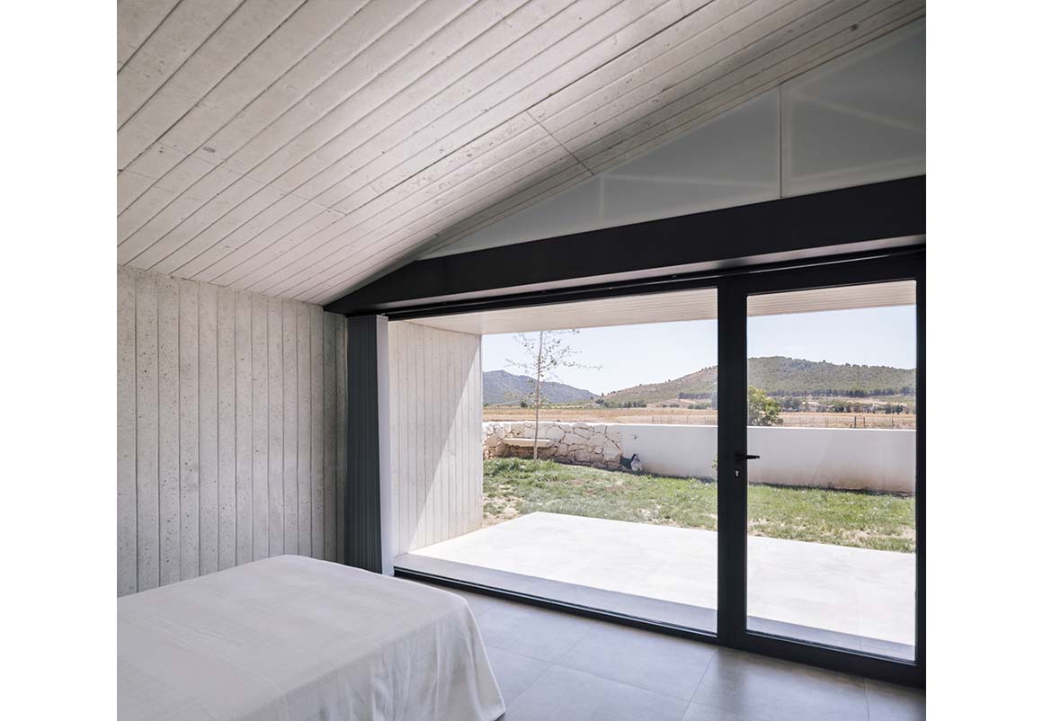
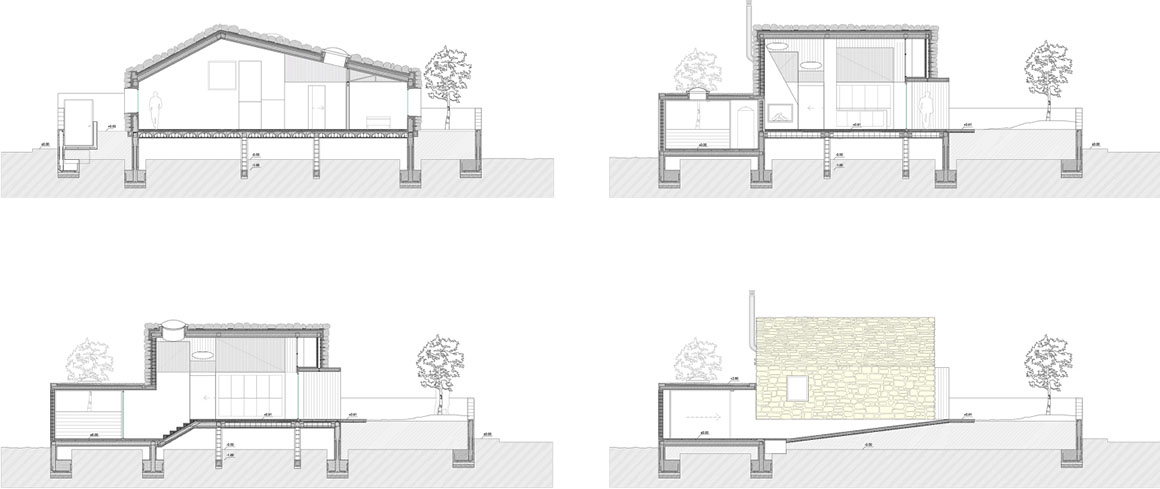
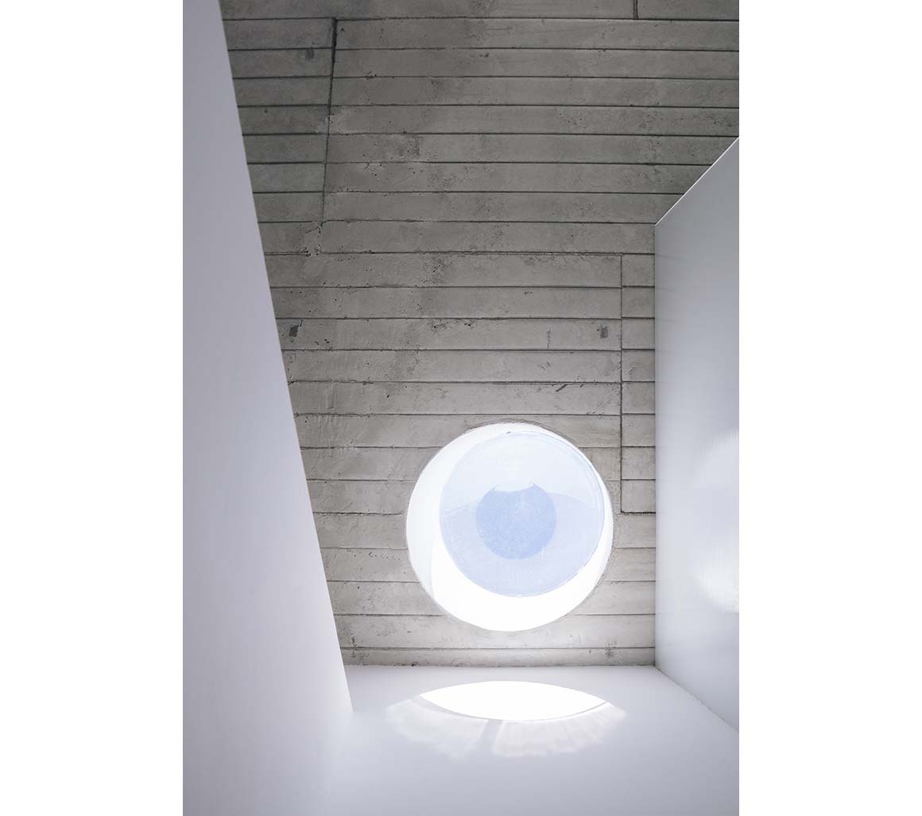
The house is articulated with a simple program: a garage is intrinsically connected to the garden, which is able to accommodate parties with friends. Adjoining this is a sunny house, with a radical opening controlling the entry of sunlight through a big visor, looking out to the landscape. The project is based on the logic of “tours through the house”, as a “promenade architecturale”, as well as maintaining a fundamental connection to the landscape and the garden.
A perimeter wall generates height differences and allows for a double dialogue: the ability to observe the underlined landscape from the inside, as well as preserving privacy on the inside from external views. The transition between inside and outside materializes from a horizontal “mouth” that opens to the garden, and two vertical openings which allow the light to enter. When traveling through the house, small openings link the inner domestic world with the exterior landscape. The garden is not understood as the “non-house”, but instead as an intermediary with the landscape, creating a new topography.
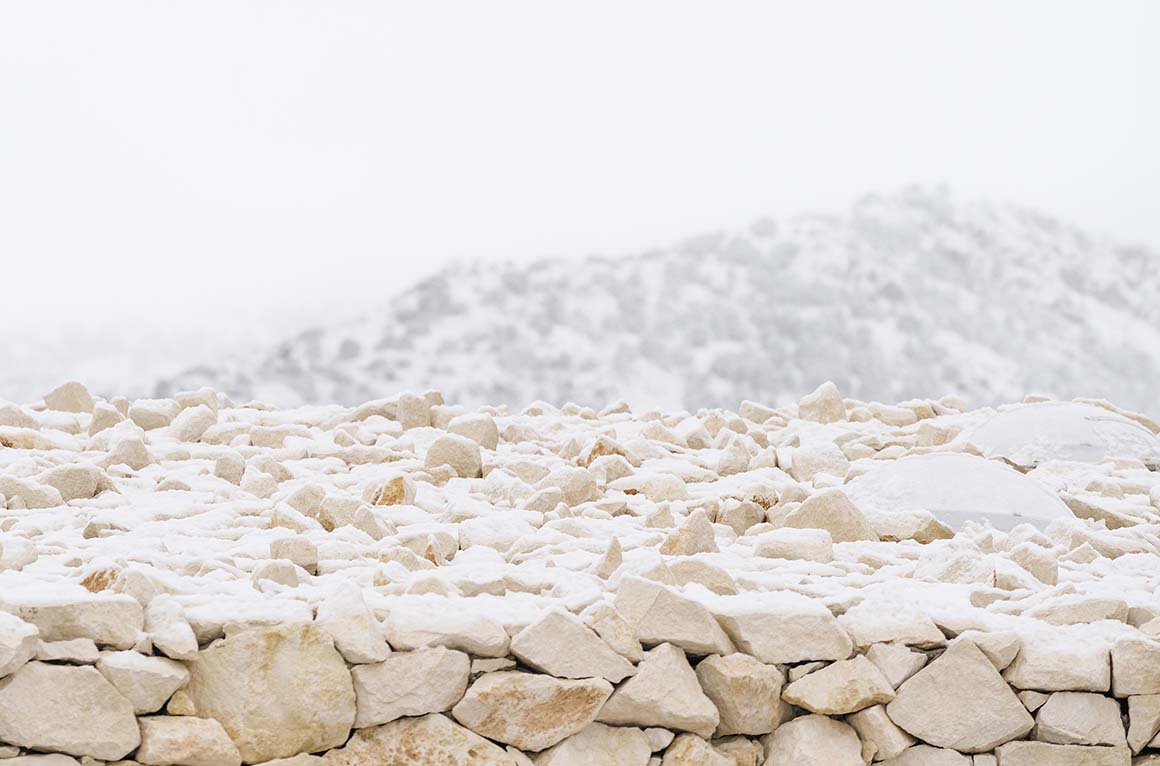
Project: Casa Calixto / Location: Puebla de Don Fadrique, Granada, Spain / Architect: GRX Arquitectos / Collaborators: Jose M. Pérez Sevilla, Maribel Fernández Díez, Romain Guigo, Sophia Heinen, Antonio Jesús Gutierrez Camille Vinas, Dennis Graves, Tommaso Banfi, Jose María Rueda Romero, Diego Vincenz, Daniel Usero (structure), Alicia Gómez Quirantes (installations) / Builder: Linos 2008 S.L. + Jesús Castillo (El Chin) / Site area: 400m² / Building area: 184m² / Gross floor area: 170m² / Budget: 120,000 € / Completion: 2019 / Photograph: Javier Callejas + Imagen Subliminal (Miguel de Guzmán + Rocío Romero)



































