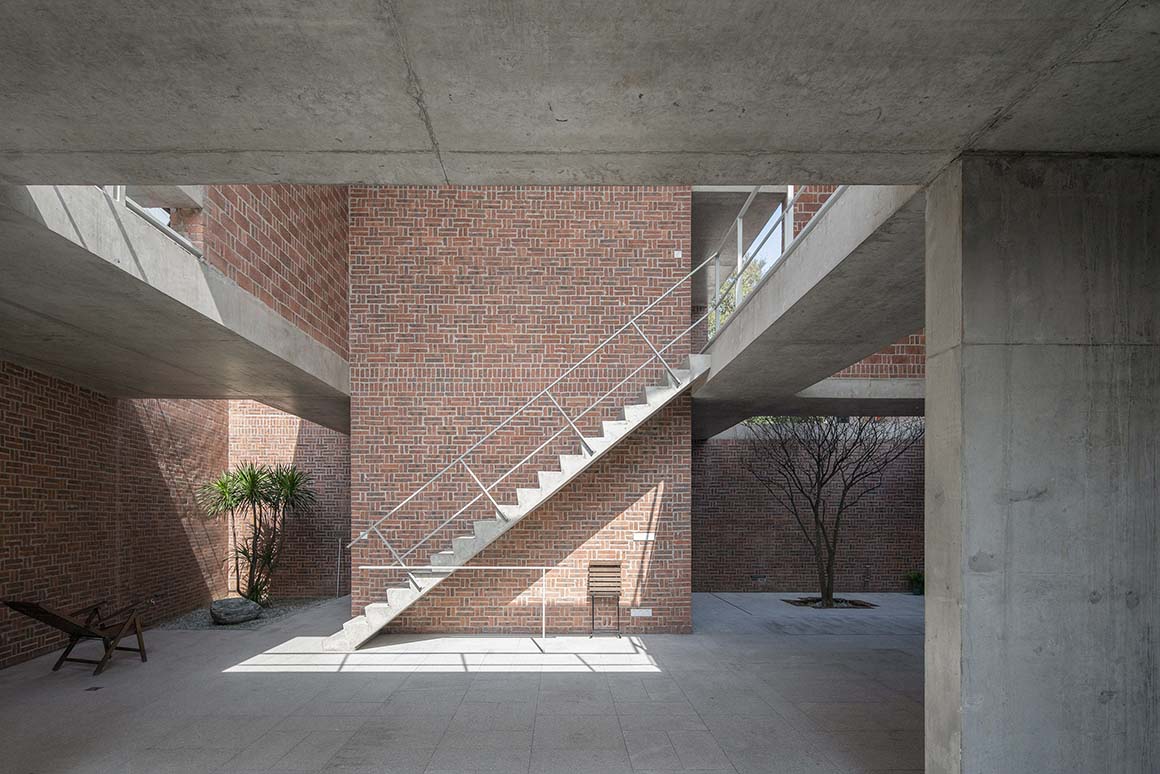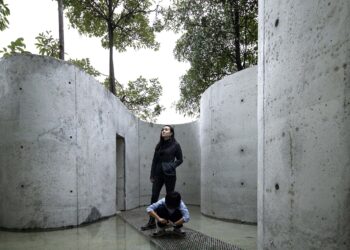Lighted courtyard, shaded patio

Located in Wuyang Town, Guangzhou City, Guangdong Province, China, Canton House is a large residence for a family of parents and two brothers. Sitting comfortably on the main road in the middle of an expansive farmland, the house follows natural Feng Shui and rural village customs, especially in maintaining the three-bay, two-corridor layout of a traditional local house with a ceremonial space.





At the center of the house is a three-story ‘Ming Hall’(明厅), a space for ceremonies. In traditional local houses, a Ming Hall refers to an open hall with no doors, that is surrounded by courtyards and directly connected to a patio. When one enters through a narrow corridor and faces the Ming Hall, a sense of openness and grandeur is amplified. It is a significant and symbolic space for the family, embodying the idea of ‘honoring ancestors and carrying on the family legacy.’
Given that the two brothers spend relatively short periods in the house, their rooms are designed as compact single suites, positioned in accordance with the principles of the elder and younger brother, with rooms on the east and west sides of the second floor. The layout of parents’ bedroom and other rooms also follow the principles of Feng Shui, revolving around the main hall. The four courtyards between the spaces create two distinct atmospheres: a bright courtyard that receives sunlight through the second-floor railing and gable roof, and a patio with the shadow of the structure. The rooms around the courtyard have lower ceilings than the two-story Ming Hall. The interplay of light and shadow in response to varying heights creates depth and complexity in the space.


The floor slab reveals the composition of the elements at a glance by exposing neutral-colored concrete structure that contrast with the finely woven brick pattern of the walls. The walls and floor slabs don’t intersect, but rather fit together in a line to define the outlines of the space. This composition of visually distinct horizontal and vertical lines emphasizes the sense of expansion along each direction. On the ground floor, the drainage systems are discreetly concealed, ensuring a seamless transition between indoor and outdoor spaces using the same materials. The window ledges become chairs or reading tables to enjoy the fresh air, and outdoor chairs fill the gaps between the segmented walls. It is a play on the subtropical climate of Guangzhou, which remains somewhat balmy even in winter, and a clever use of the generous space.






Project: Canton House / Location: Wuchan, Guangdong, China / Architect: WAU Design / Lead Architect: Linshou WU, Xiangying ZHAO / Project team: Ziyu TANG, Aiping ZHANG / Engineering: Zhaozhi CHEN, Zhiyin LIANG / Bldg. area: 240m² / Completion: 2022 / Photograph: ©Siming WU (courtesy of the architect)




































