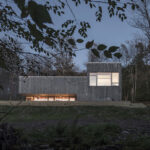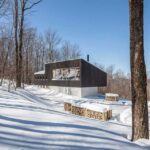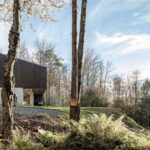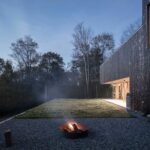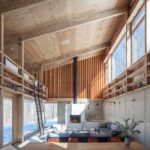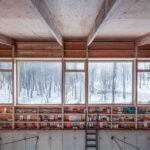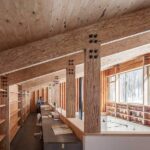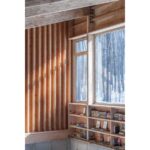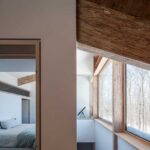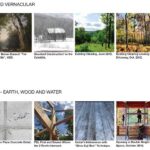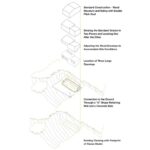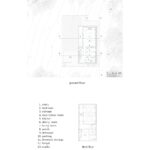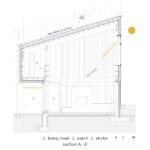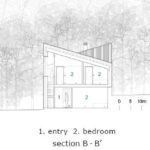Material and configuration create resonance and connection between a house and its mountain woodland location
뉴욕 북부의 건축 양식을 따라 다양한 재료의 조합으로 땅과의 조화를 꾀한 캠프 오 스튜디오 주택
Maria Milans Studio | 마리아 밀란스 스튜디오

Camp O is a family house and studio at 774m altitude in the forested Catskill Mountains of upstate New York. Designed by architect Maria Milans del Bosch to tie into its geographical and cultural context, it talks to all senses as nature informs the experience inside the house and reinterprets the vernacular architecture of local barns, houses and cabins. Its concrete foundation, wood facades, plywood sheathing, wood stud walls, beams and joists and metal roof are assembled and organized with minimum detailing and require minimum maintenance.
뉴욕 북부의 어느 한적한 숲속에 아담한 주택 겸 스튜디오가 둥지를 틀었다. 콘크리트 기단 위에 단정한 모습으로 서 있는 목제 건물은 새로 지어진 건물임에도 왠지 오래전부터 이곳에 있었던 것만 같다. 주변과의 조화를 염두에 두고 디자인한 덕분이다. 해발 744m의 숲속에 자리하는 만큼 자연이 선사하는 경험을 극대화하고자 했으며, 뉴욕 북부의 건축 양식을 재해석한 디자인으로 지역성과 문화까지도 담아내고자 했다. 그 결과 현대적이면서도 풍경에 녹아드는 모습으로 오감을 자극하는 매력적인 공간이 완성될 수 있었다.




The two-story, four-bedroom building rises from an existing clearing on a sloping site. The narrow volume has a 7.3m x 17.7m footprint. The volume is divided longitudinally into two sections, whose roofs are pitched in opposite directions. The roof ridges are on the East and West walls of the house, efficiently opening views to the valley and woods, and maximizing sunlight and ventilation in the interior of the house. A double height space contains living, dining, open kitchen and a studio. Alternate spans of 1.2m define the location of doors and windows and a rhythm of 1.2m and 2.4m guides the placing of interior partitions, floor layout, shelving, lighting, etc., resulting in a harmonic overall volume and simpler construction. To address drastic temperature swings and strong North-South winds, and to maximize interior comfort and minimize energy consumption, openings are placed on the East and West facades achieving cross ventilation and optimal sunlight.
The insulating charred cedar facades are treated with “Shou Sugi Ban”, a Japanese wood-charring technique that protects cedar from water, fire and insects. The wood acquires an iridescent texture reflecting the light and colors through all seasons, and its weathering creates resonance with the surrounding landscape. The kitchen, second story floors and all three bathrooms’ surfaces are covered with Viroc, a composite of cement and wood fiber, making the most out of the house’s radiant floor system and wet rooms.
Camp O’s dialogue between the stereotomic (cutting into a solid volume) and the tectonic (changing volume by addition), together with its haptic or tactile qualities, transcend the mere appearance of the technical. It generates an experience that varies with the changes in light, leafiness and forest’s colors.


가로 7.3m, 세로 17.7m 크기의 건물은 총 2층으로 구성되어 있다. 한 건물이 두 가지 기능을 겸하는 경우 보통은 층별로 기능을 구분하곤 한다. 그러나 이 건물은 좁고 긴 평면의 특성을 반영해, 평면을 반으로 나누어 영역을 구분했다.
그렇다고 주택 영역과 스튜디오 영역이 벽으로 분리돼 있다거나 한 건 아니다. 전체적으로는 자연스럽게 하나의 공간으로 연결되고, 다만 두 구역의 지붕만이 서로 다른 방향으로 경사져 있을 뿐이다. 양쪽으로 경사진 지붕으로 인해 발코니도 동쪽과 서쪽, 양쪽에 모두 형성되었다. 덕분에 모든 방향에서 숲의 멋진 풍경을 즐길 수 있게 되었다.
1층에는 거실과 침실이, 2층에는 스튜디오와 침실이 마련되었다. 1.2m 폭의 문과 2.4m 폭의 창을 번갈아 가며 배치하고, 이 리듬을 중심으로 파티션과 선반, 조명의 위치를 선정하여 조화로우면서도 간결한 공간을 디자인했다.
또한, 계절별로 큰 온도 차와 강한 남북 풍으로부터 건물을 보호하고 에너지 소비를 최소화하기 위해 동쪽과 서쪽에 각각 커다란 개구부를 냈다. 맞바람을 유도하는 구조 덕분에 자연 채광과 환기도 한층 더 수월해졌다.
외벽 마감재로는 마치 불에 그을린듯한 검은색을 띠는 삼나무가 쓰였다. 일본 전통 탄화기법을 적용해 목재 한쪽 면에 탄화층을 남긴 것인데, 불을 이용해 코팅한 것이라 일반적인 나무와는 달리 방화와 방수, 방충에 효과적이다. 이러한 방식으로 가공된 목재는 사계절 내내 다채로운 빛과 색상을 반사하면서 풍성한 빛과 질감을 형성하며, 세월이 흐르면 시간 속에서 풍화되면서 주변 풍광과 완전한 하나가 될 것이다.
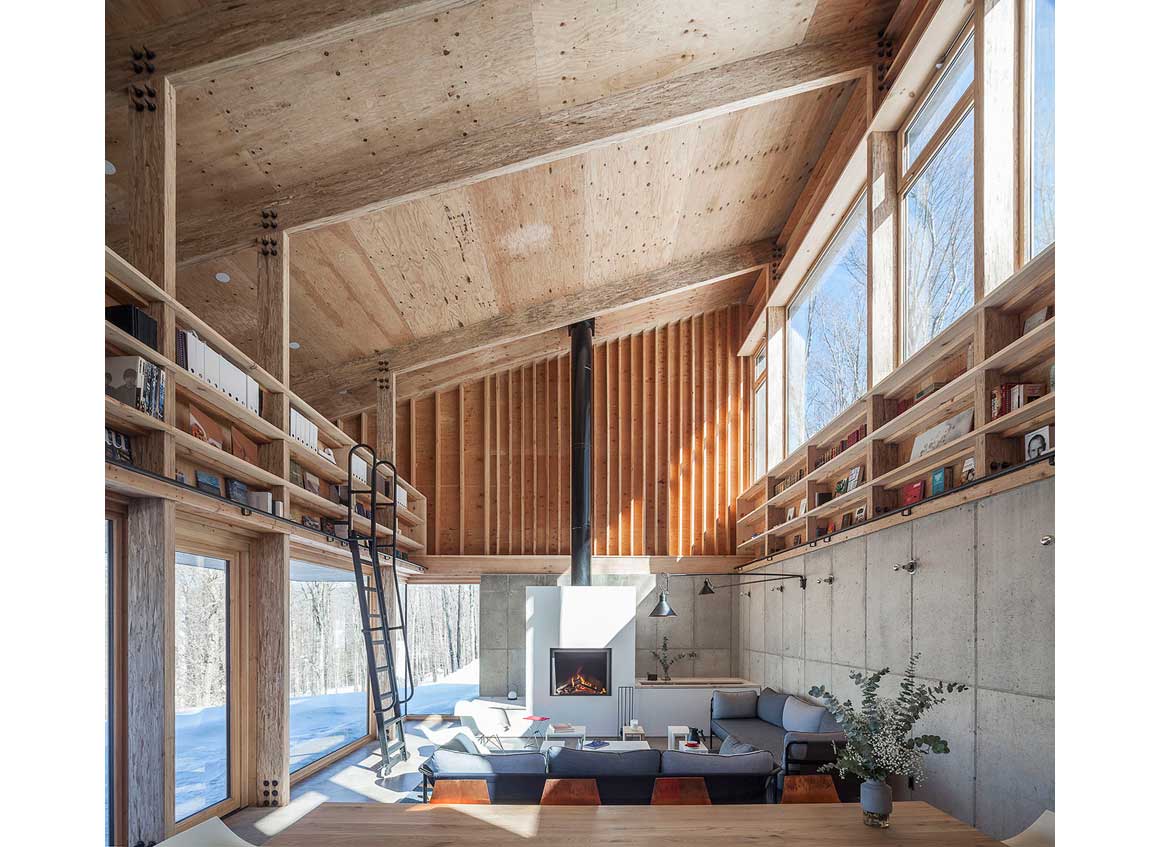


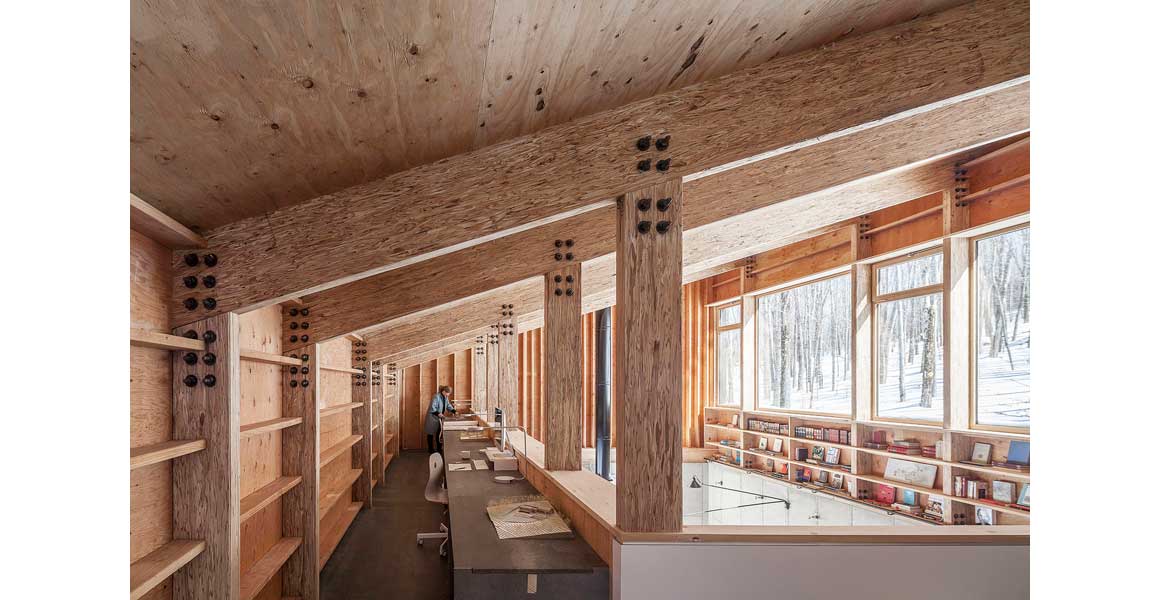


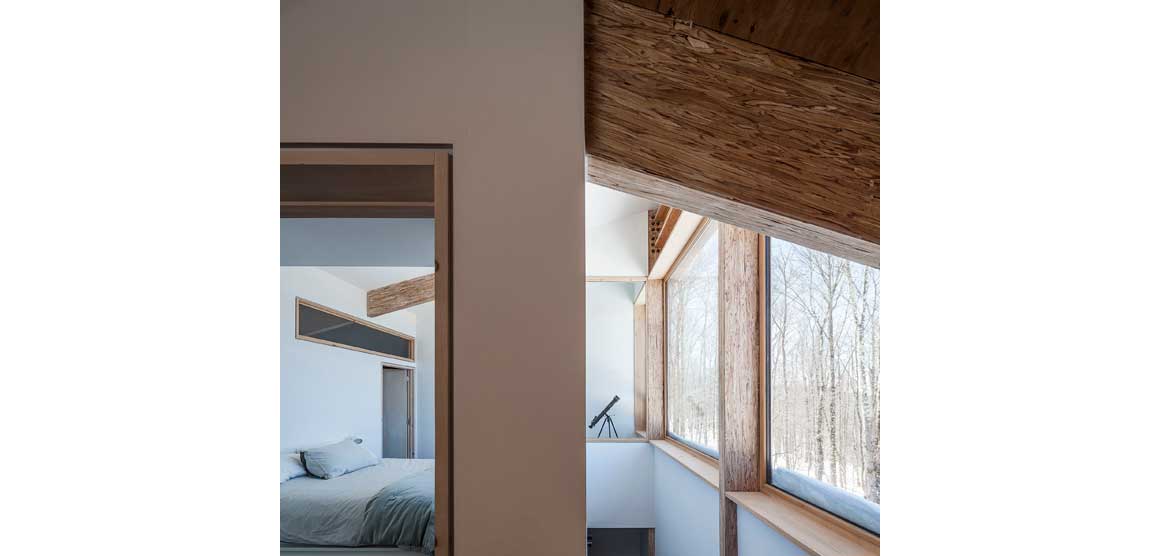
Project: Camp O: Contemporary Vernacular House & Studio in the Catskills, NY / Location: Catskills, New York, USA / Architect: Maria Milans Studio, LLC, María Milans del Bosch / Project team: Jocelyn Froimovich / Structural engineering: LIA Engineering, LLC, Luke Amey / Sustainability consultant: I + I Studio, Ignacio Medina e Isabel Silvestre / Floor area: 205m² / Completion: 2018.10 / Photograph: Montse Zamorano





























