An architectural duality mirroring the ambivalent context
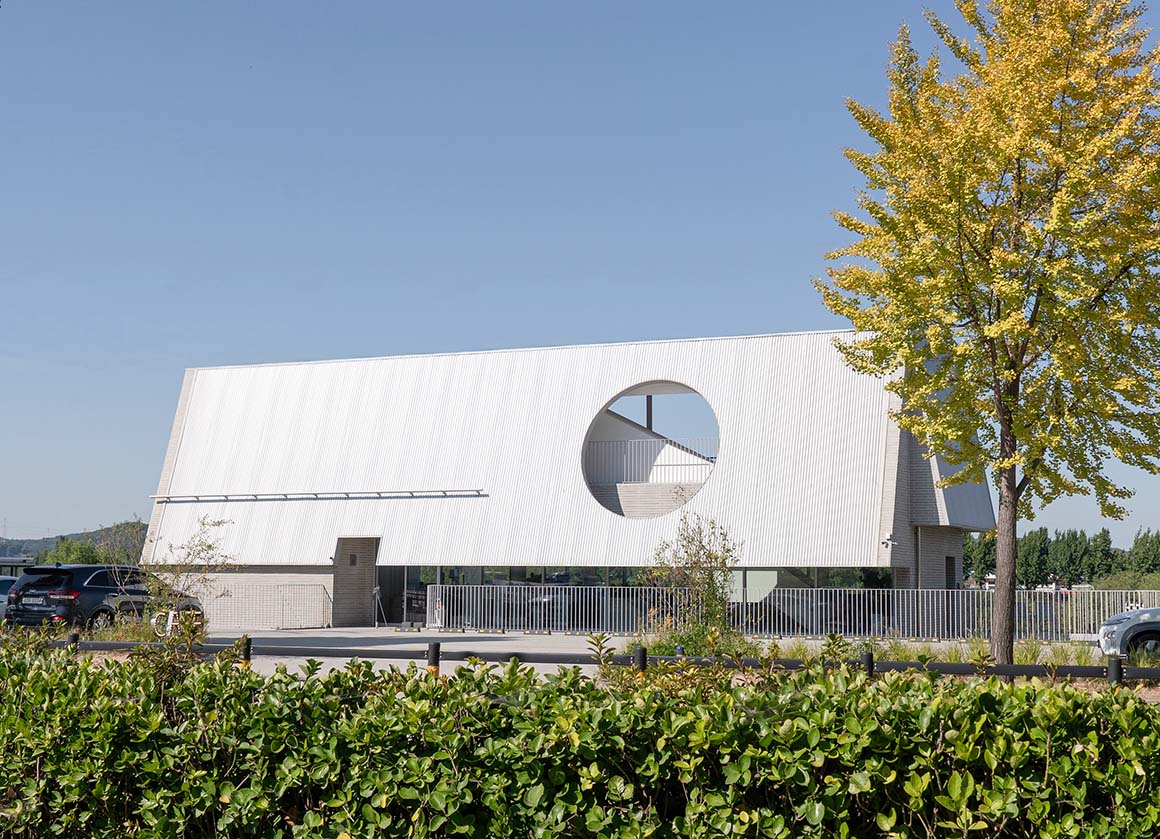
Cafe Lutinia is uniquely situated at the intersection of urban and natural landscapes, positioned along a riverside that flows through the city. The site lies where a five-lane road meets the rear-side riverbank, featuring a 3-meter elevation difference. The building serves as a boundary connecting these two contexts, descending to align with the river’s ground level and opening broadly towards nature. Hidden beneath the urban space, it reemerges as a transparent plinth that supports the ground-level volume. This spatial structure, progressively opening from the city’s underside towards nature, showcases a transformation of materials—from concrete retaining walls that withstand earth pressure to steel columns and glass.
The courtyard, accessible from the riverside entrance, extends like a tributary branching from the main river, embracing water and vegetation. It curves gently, forming a vertical, transparent, recessed space. The courtyard not only enhances spatial comfort but also defines the glass pavilion surrounded by nature. Through layered spatial perspectives and the multifaceted scenes of nature, it offers a visual experience that extends from the interior towards the river.
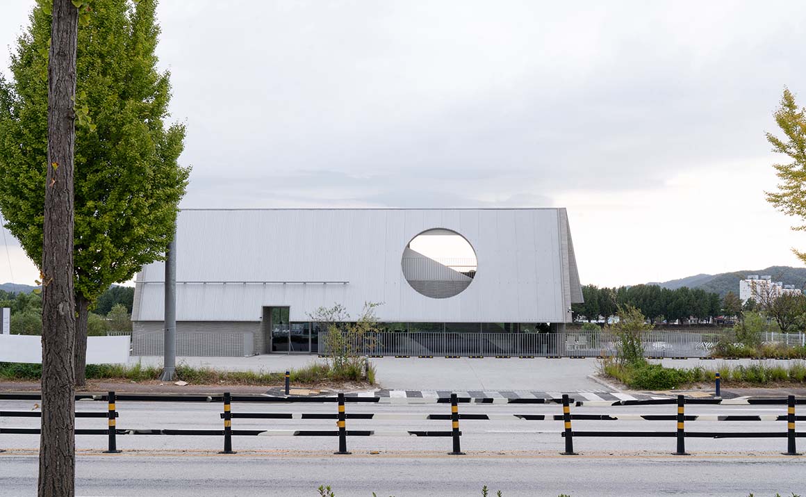

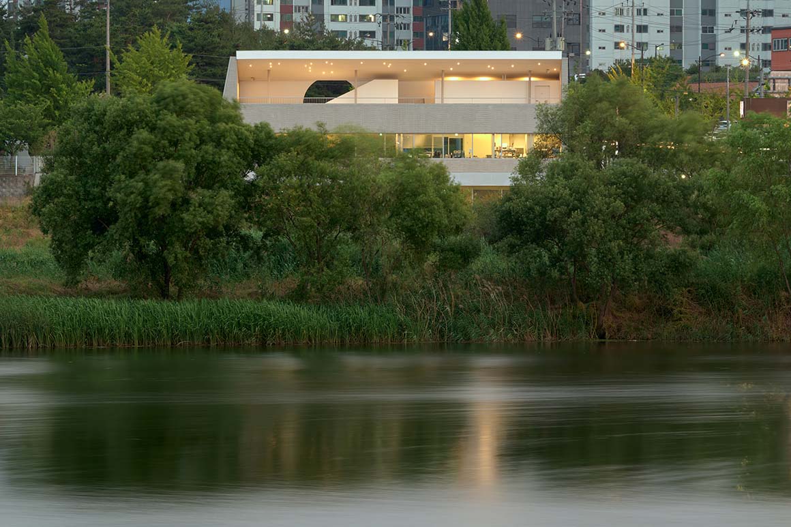
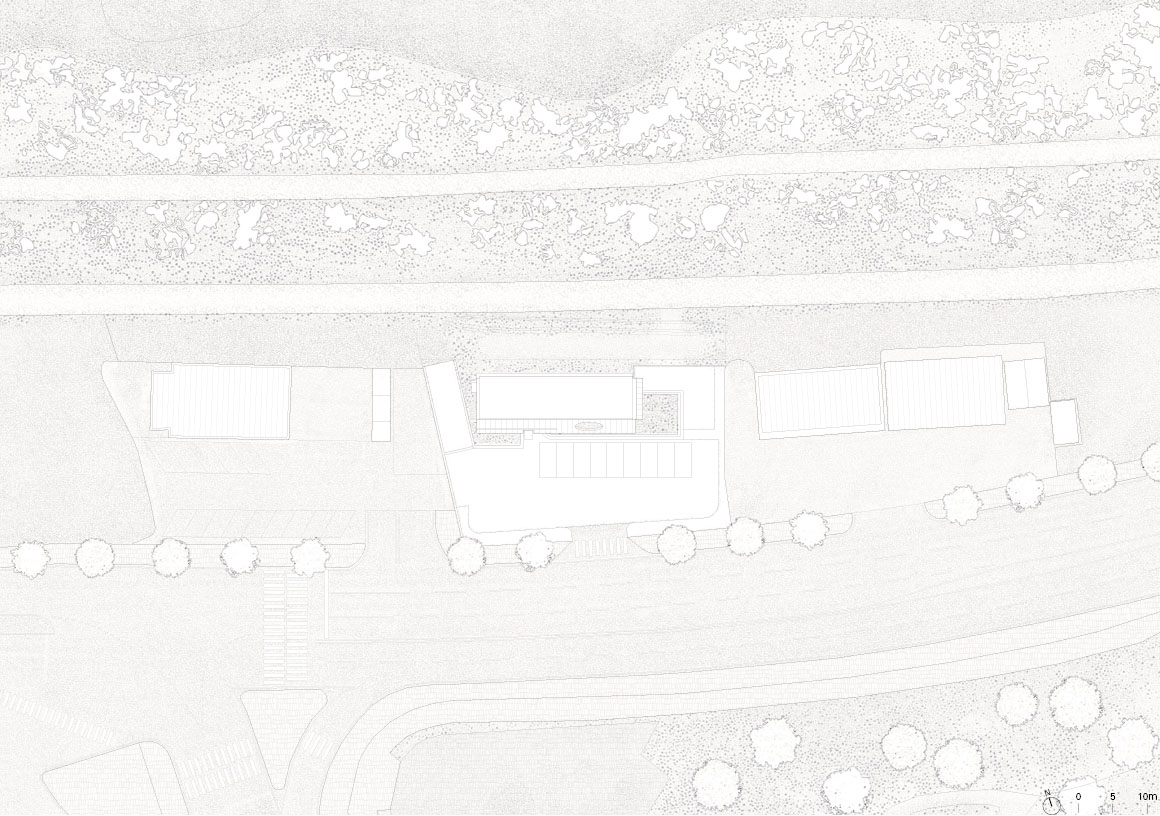
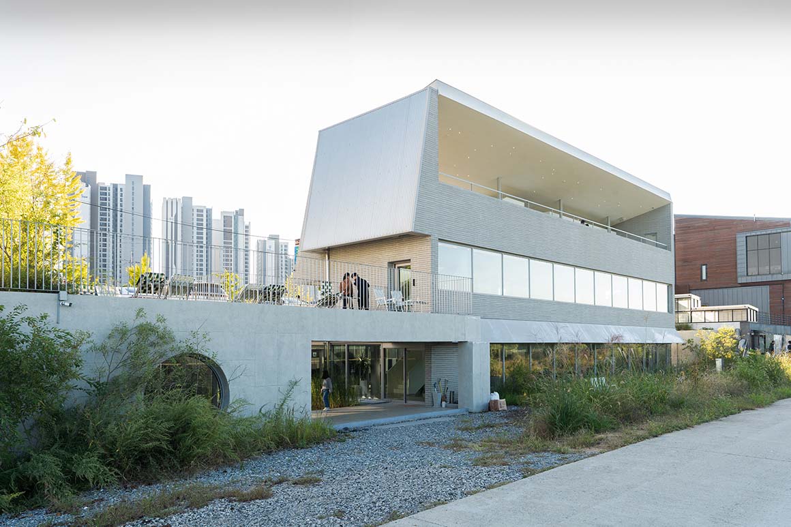
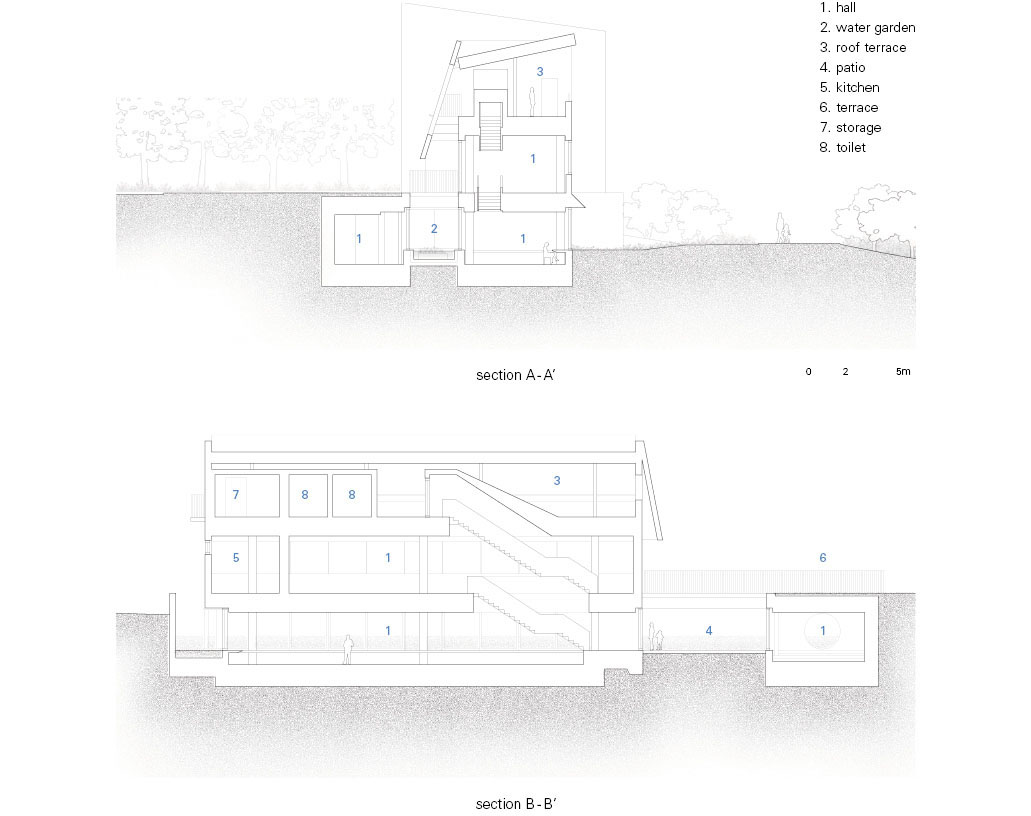
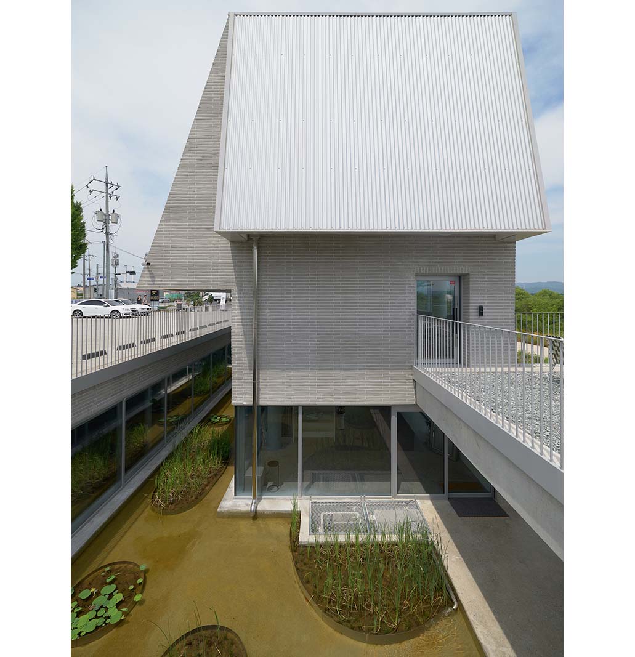
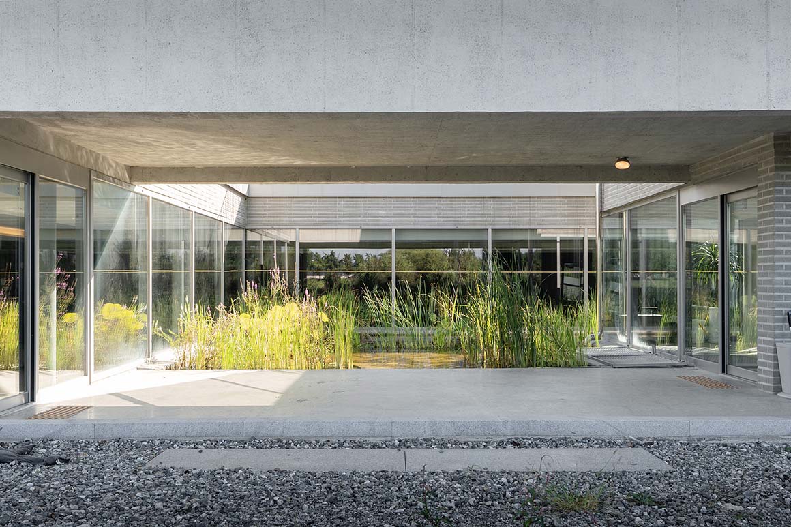
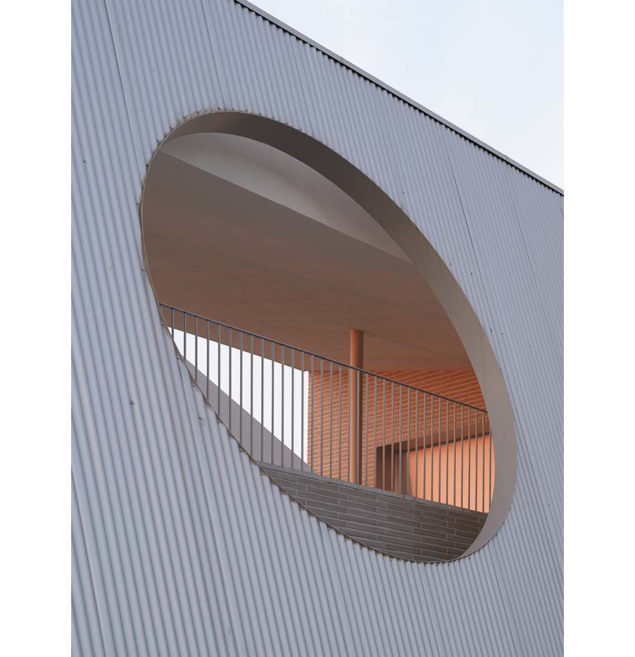
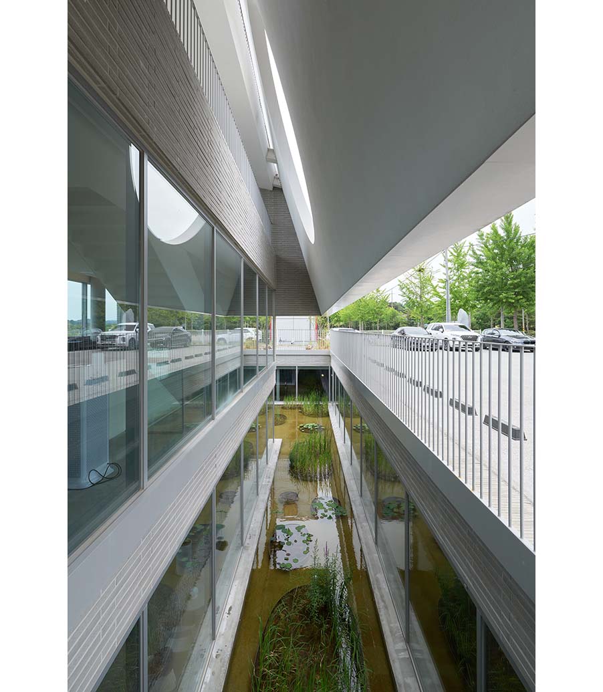
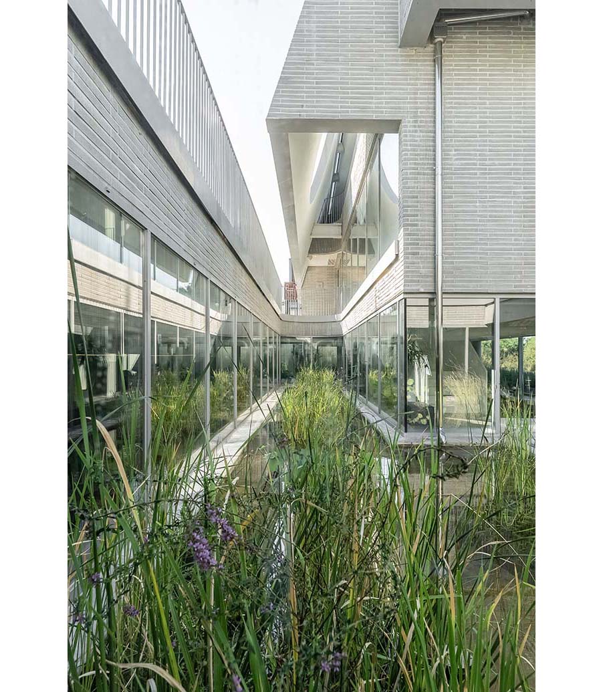
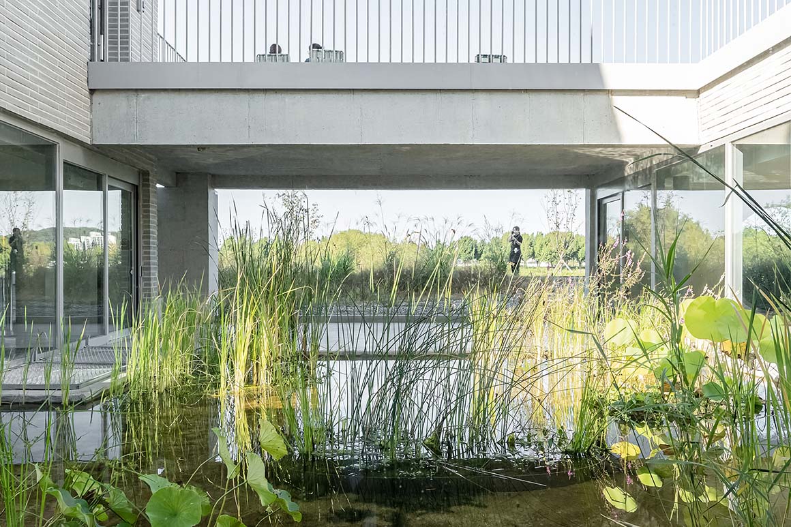
Above the courtyard, a steel-framed box emerges as a two-story volume visible above the urban space. Each floor interacts with the exterior in distinct ways, layering the artificial with the natural. The first floor, housing the kitchen and counter, encounters the city and river through horizontal windows, while the second floor forms a semi-outdoor space that opens widely toward the river. A steel staircase runs through the entire box, connecting the various floors and serving as a circulation path that links the urban level to the riverside promenade.
The building, defined by the interplay of city and river, recessed glass pavilions, and raised boxes, is unified under a diagonally sloping roof. Resting on three sides of the box, the roof angles outward, creating gaps that add depth and mediate the gaze between spaces. Light and views entering through these roof gaps and circular openings intersect and traverse the space, further enriching the spatial dialogue. Within this interplay, each space reveals a dual character—open yet closed, closed yet open—mirroring the dualistic context of the site.
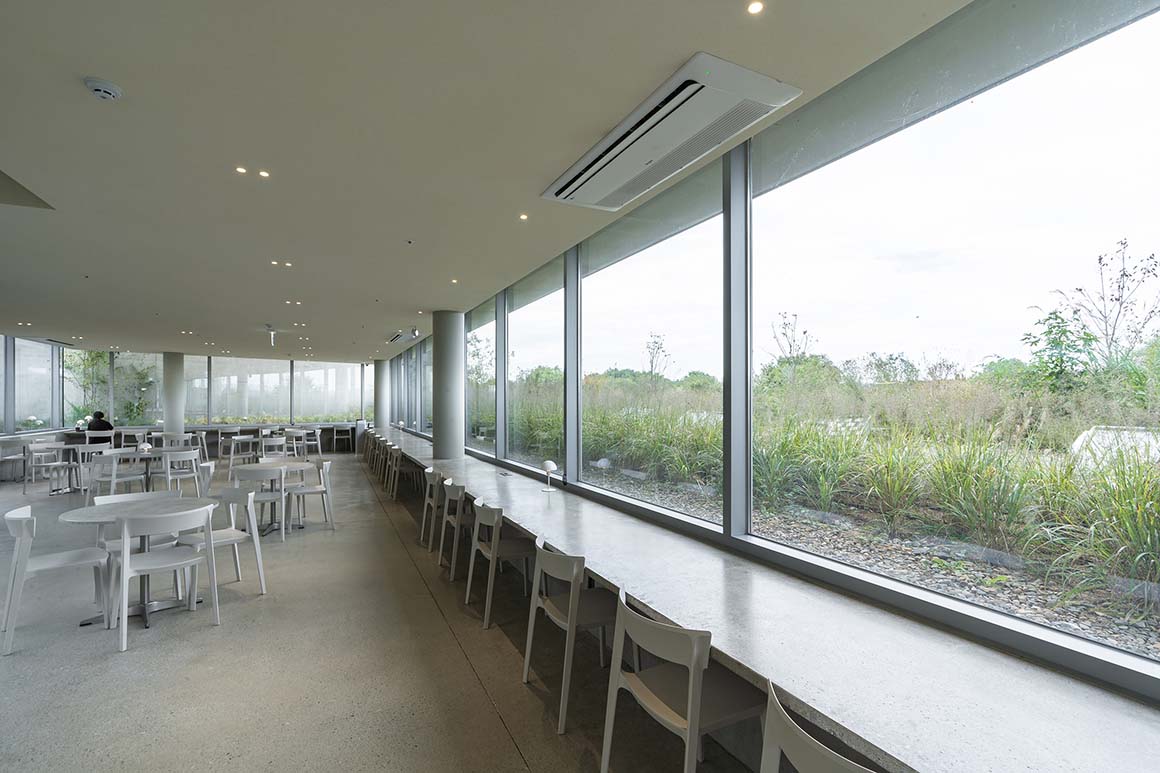
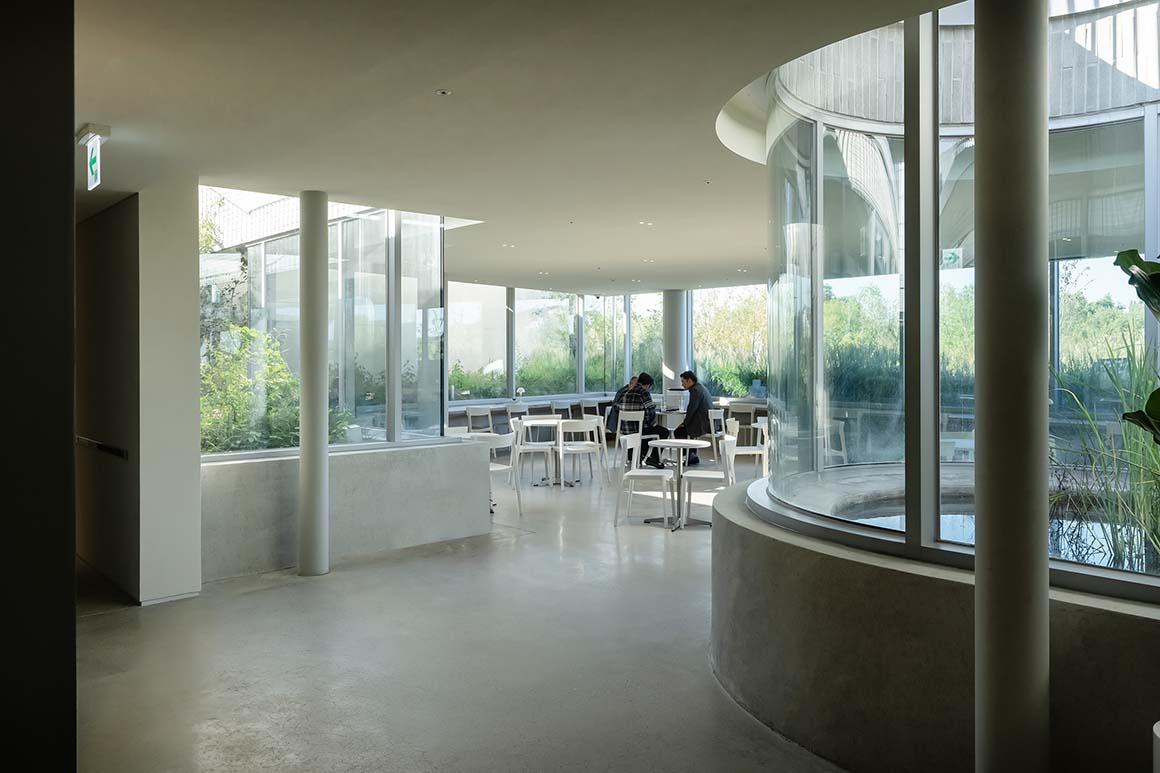
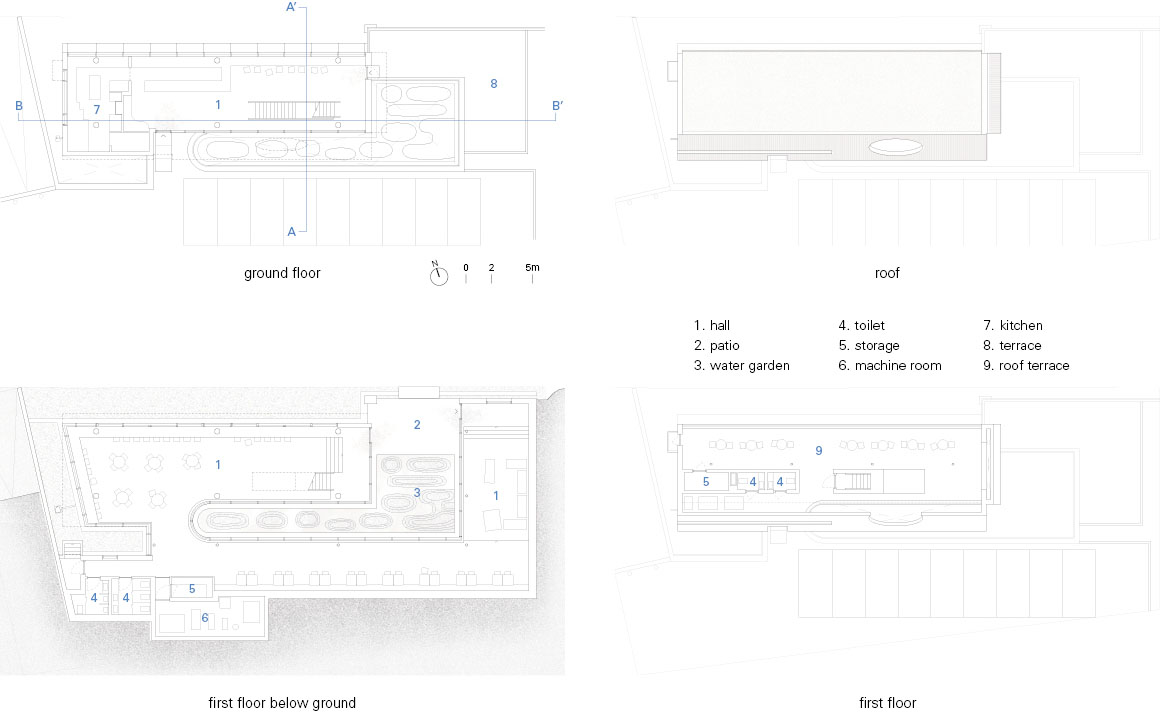
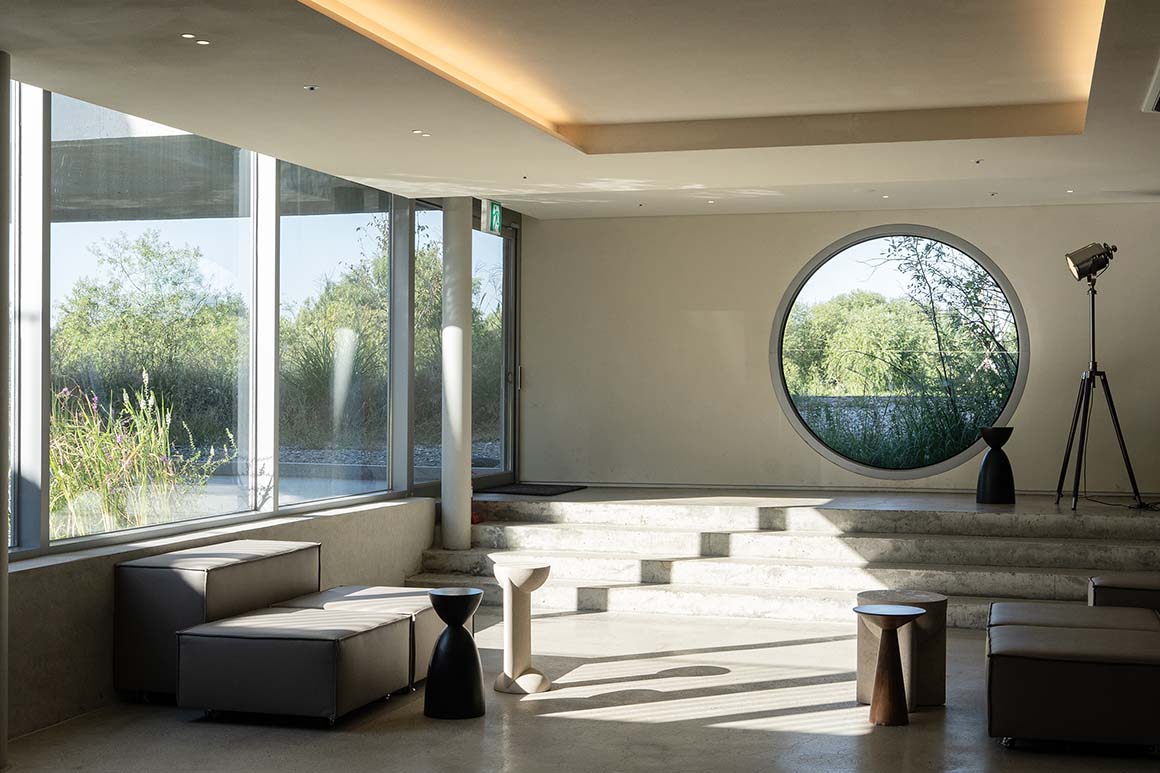
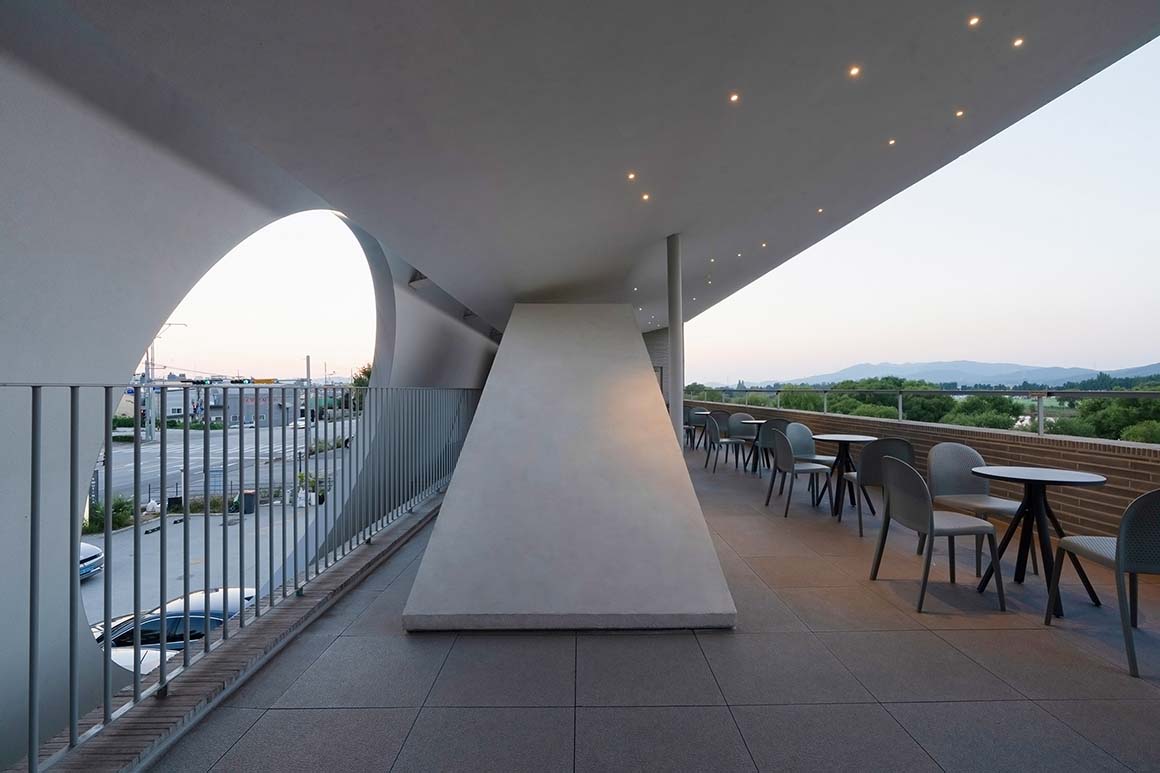
Project: Café Routinia / Location: 203, Gokgyocheon-ro, Asan-si, Chungcheongnam-do, Republic of Korea / Architect: SGHS / Project team: Kang Hyunseok, Kim Gunho, Yoo Jiung, Hong Cheolmin / Contractor: DAP Construction Co., Ltd. / Structural engineer: Yoon Structural Engineers / Mechanical engineer: IERH / Electrical engineer: SUNGJI ENC / Civil engineer: woosung survey & civil engineering company / Interior architect: ATELIER LENSCAPE / Landscape architect: HABB / Client: ANIMO PARTNERS / Use: neighbourhood living facility (café) / Site area: 770m² / Bldg. Area: 153.7m² / Gross floor area: 665.76m² / Bldg. coverage ratio: 19.96% / Gross floor ratio: 35.69% / Bldg. scale: one story below ground, two stories above ground / Height: 8m / Parking: 5 vehicle / Structure: RC, steel frame / Exterior finishing: tile, steel plate / Interior finishing: paint on plywood / Design: 2022.6.~2023.3. / Construction: 2023.3.~2024.2. / Completion: 2024.2. / Photograph: Courtesy of the architect




































