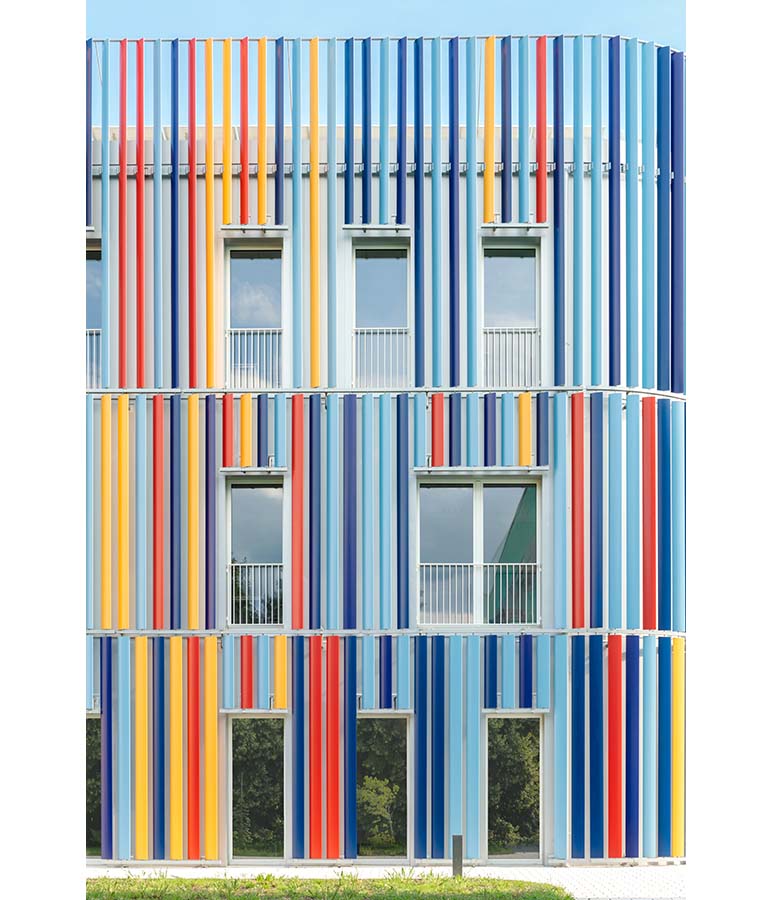Rainbow completed by adding the green from landscape

Cardinale Agostinelli Middle School in Italy has been clad in colorful panels. The existing school building was undersized and out of step with modern teaching methods, leading to the design of a flexible space that would create an inclusive and diverse environment in line with new educational directions. The building is located in the courtyard of the existing school. It has three floors, a rectangular shape with rounded corners, and is covered with a cladding that allows for greater permeability and connectivity through gaps between vertical panels.







The new building, which houses 525 students, has 21 classrooms, four laboratories, and a large multipurpose space on each floor. This interconnecting space houses a reading room on the second and third floors, as well as teacher offices and several service spaces. The classrooms are arranged around a central multipurpose space. The arrangement around the multipurpose space allows for not only decentralized functions but also closer relationships between educational spaces and an open nature. The compact form of the building, with a large terrace on the second floor, ensures natural light and ventilation by excavating part of the intact mass and by bordering the terrace with large glass windows.
The interiors use materials that meet high durability standards based on the Environmental Product Declaration (EPD), which indicates a material’s environmental credentials. To further enhance the level of sustainability, special attention was paid to the exterior landscape design, which restores the natural ecosystem of the site, and the relationship between the building and its surroundings. In particular, similar tree species were planted that are compatible with the existing ones, and new drought-tolerant native plantings were planted to reduce the existing impervious surface and create new green areas.






Cardinale Agostinelli is a sustainable school building that aims to achieve high energy efficiency and an nZEB building rating. For the opaque walls, X-lam load-bearing walls were chosen for their durability and strength due to their multiple layers, which are certified as the best package configuration for thermal compliance. The windows feature aluminum frames that prevent heat transfer and low-emissivity double glazing for better surface temperature control. The building envelope is sandwich wall panels with mineral wool insulation and bi-metallic cladding. Vertical panels painted in light colors serve as sunshades.
Project: C. Agostini / Location: San Martino di Lupari (PD) Italy / Architects: Settanta7, ArchLiving S.r.l, Autentico Architettura, DMA Dario Masin Associati ArchLiving S.r.l / Lead Architects: Settanta7 / SUPPLIERS: Elysium (pre-painted steel covering type elysium plus 574); Celenit (false ceiling type celenit abe/a2); Saint Gobain (false ceiling in mineral wool type Tonga40 and Minerval); Metal engineering (windows and doors); Gerflor (floors type impression compact and tarasafe); Knauf (NatureBoard partition type insulating rock wool); Fassa Bartolo (Gypsotech type plasterboard); Legnolandia spa (laminated wood type structure); XLAM Dolomiti (Xlam type structure); Pontarolo Engineering s.p.a. (ventilated crawl space type Cupolex); Sandix; Anaunia; Schindler (elevator); Bifire (aquafire type lightweight fibre-reinforced concrete slab); Fakro (pvc trapdoor type fakro drl 70×120); Novoferm (porte rei); Mapei (floor glue); Gewiss spa (PVC and flexible pipes); Bticino (electrical panels); Sunova Solar (photovoltaic modules); Sungrow Power (photovoltaic inverters); Geberit (pipes); ideal standard (bathroom accessories); Roefix (smoothing and plaster)Servicelab srl (facade) / Contractor: Maroso Ivo Enzo , Vivere il Legno and Techne / Client: Municipality of San Martino di Lupari (PD) / Use: School / Gross floor area: 2,575m² / Construction system: XLAM, pre-painted steel covering type elysium plus 574, sunshade system / Completion: 2023 / Photograph: ©Anna Positano (courtesy of the architect)




































