New square revitalizes transport links and public gathering space

A new spatial strategy within São Luís, in Maranhão, Brazil, seeks several goals: a greater connection between important cultural facilities and services; a coherent urban vision; a richer public space; and a more people-friendly urban design. One of the main premises of this wider project was to prioritize active and collective transport systems, while enhancing the cultural, leisure and sports vocation of the area. Natureza Urbana were tasked with creating a new bus terminal and urban park – an extensive revitalisation project – within the historic center.
The design precepts of the project were to qualify public spaces, improve interconnection with the existing heritage, and boost the activity of local micro-entrepreneurs.
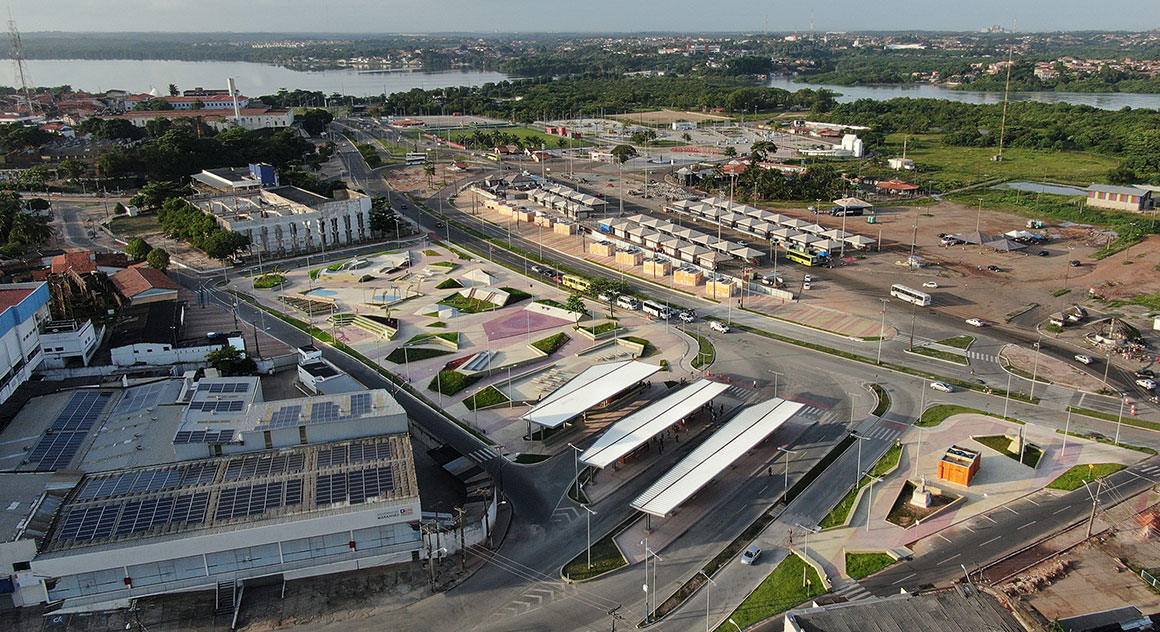
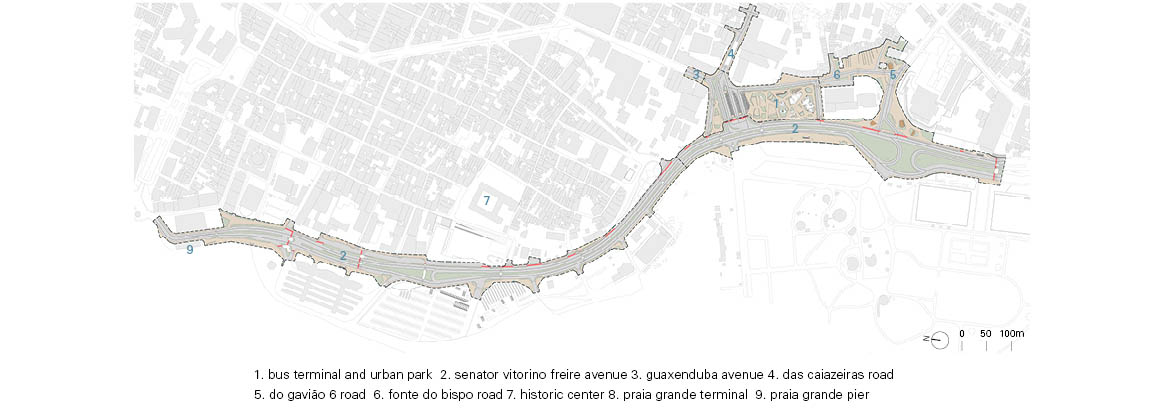
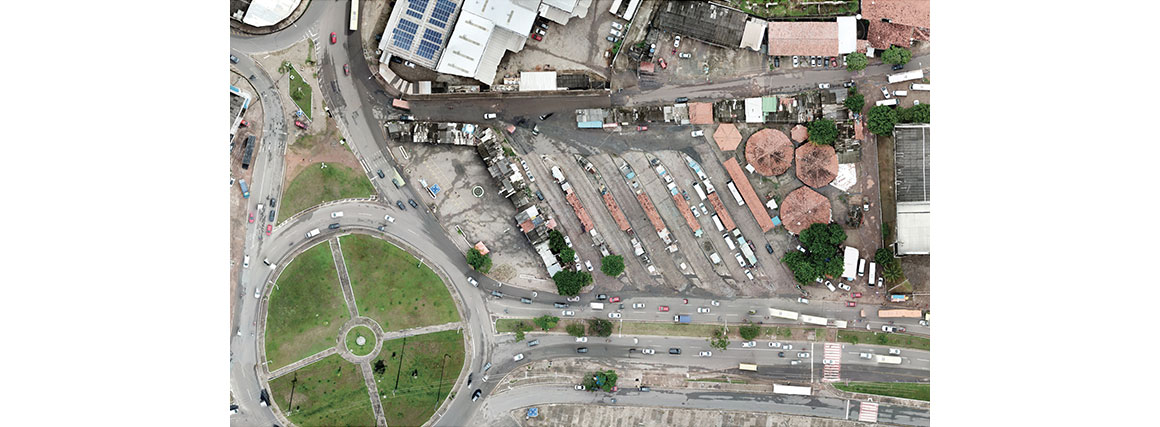

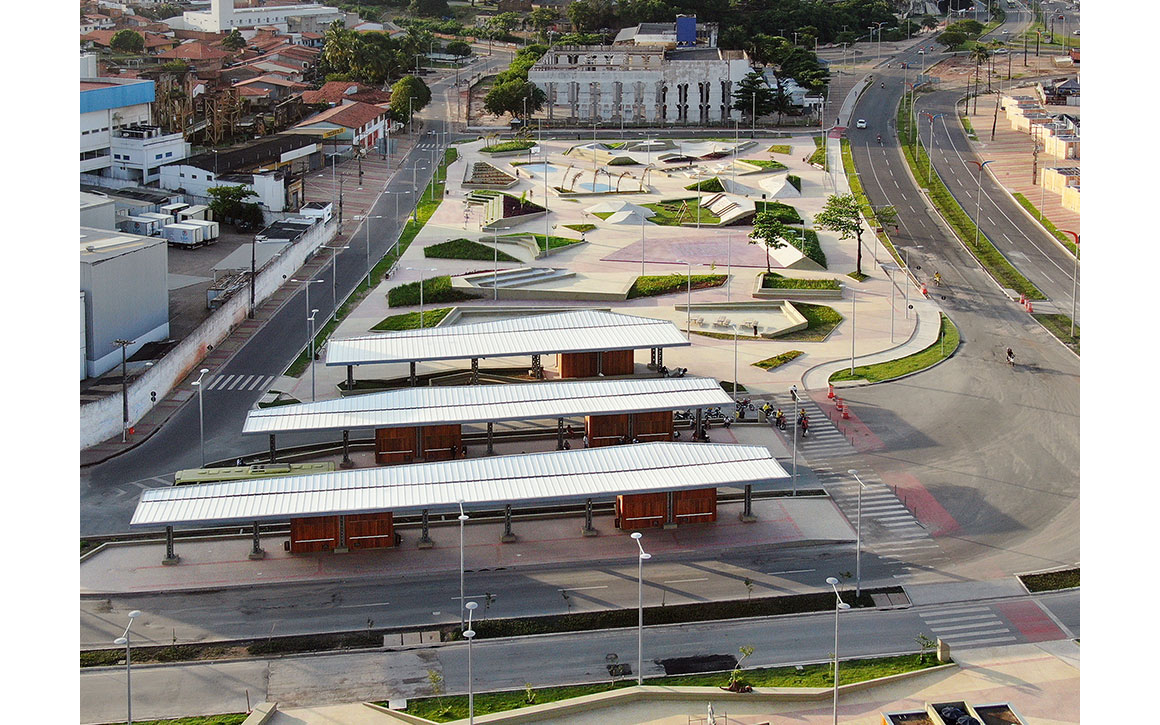
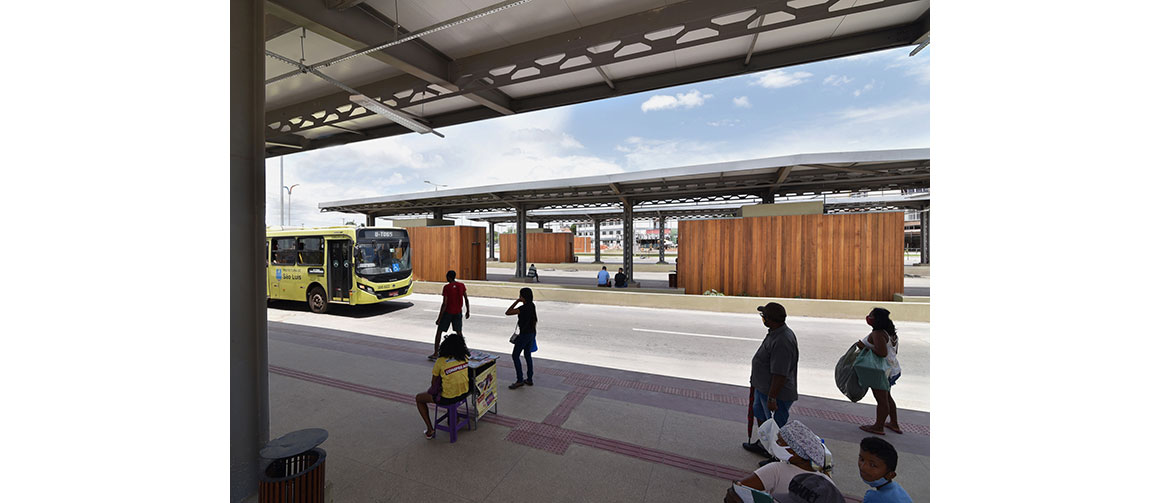
The project comprises a lane from Avenida Vitorino Freire to the bus terminal, which forms part of the ring road around the old town. Although it was initially built with the objective of creating a more orderly way of preventing traffic from overwhelming the urban nucleus and devaluing it, this road system actually creates barriers, and prevents more natural relationships within the urban fabric from occuring. It impedes links from being created between the city and natural elements such as bodies of water within the landscape.
Moreover, the position of the avenue running along the banks of the river Bacanga has led to an awkard configuration whereby, along the riverbank, some spaces are inaccessible and isolated, breaking the flow of pedestrians.
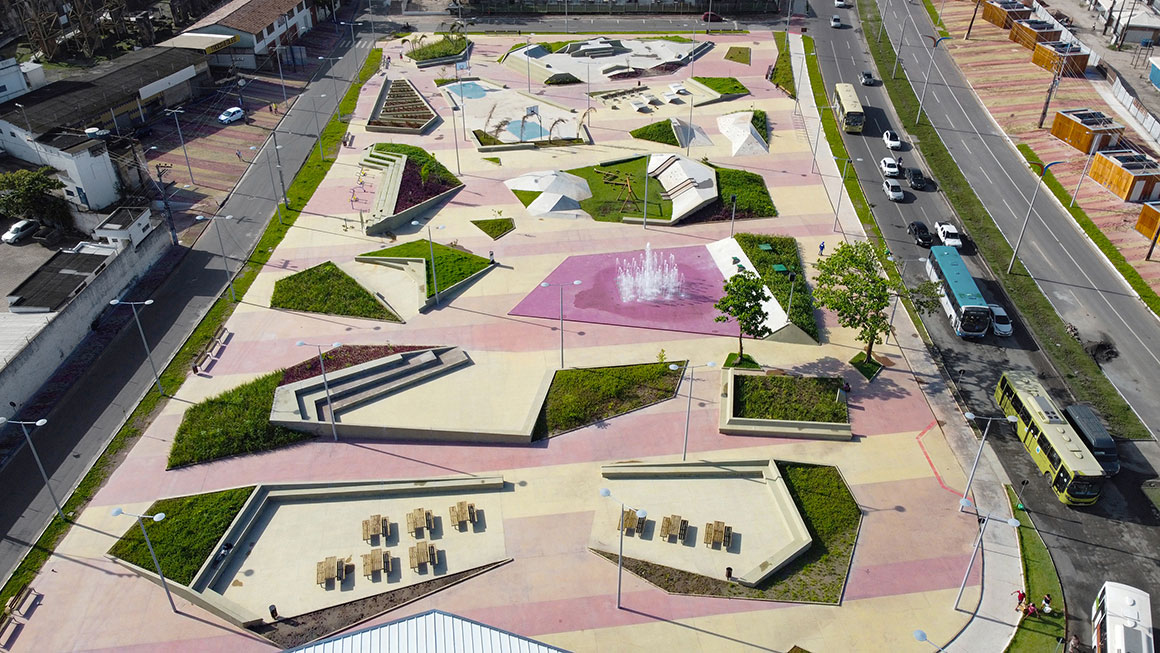
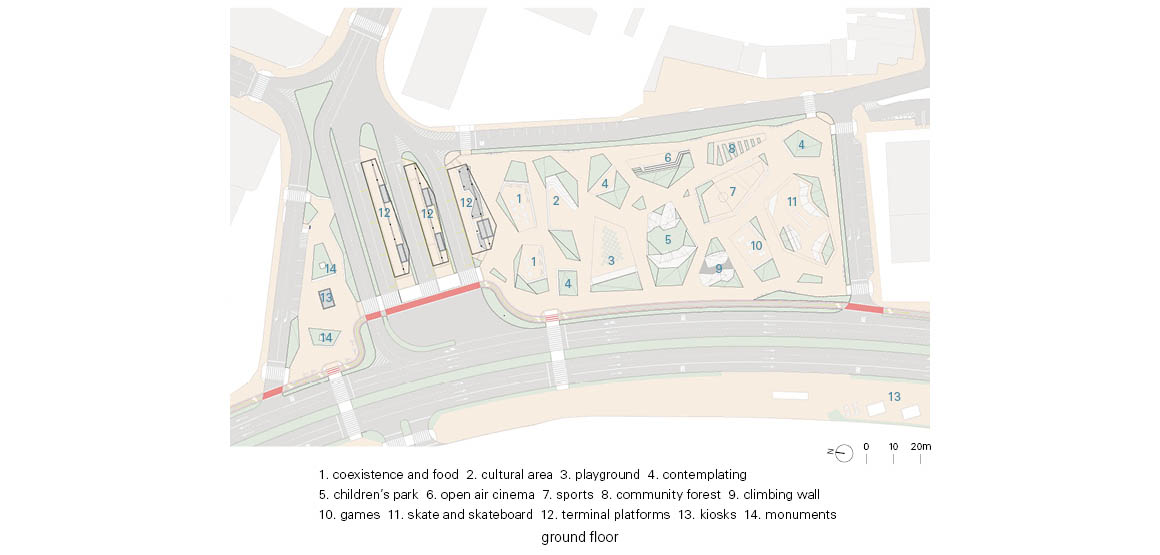
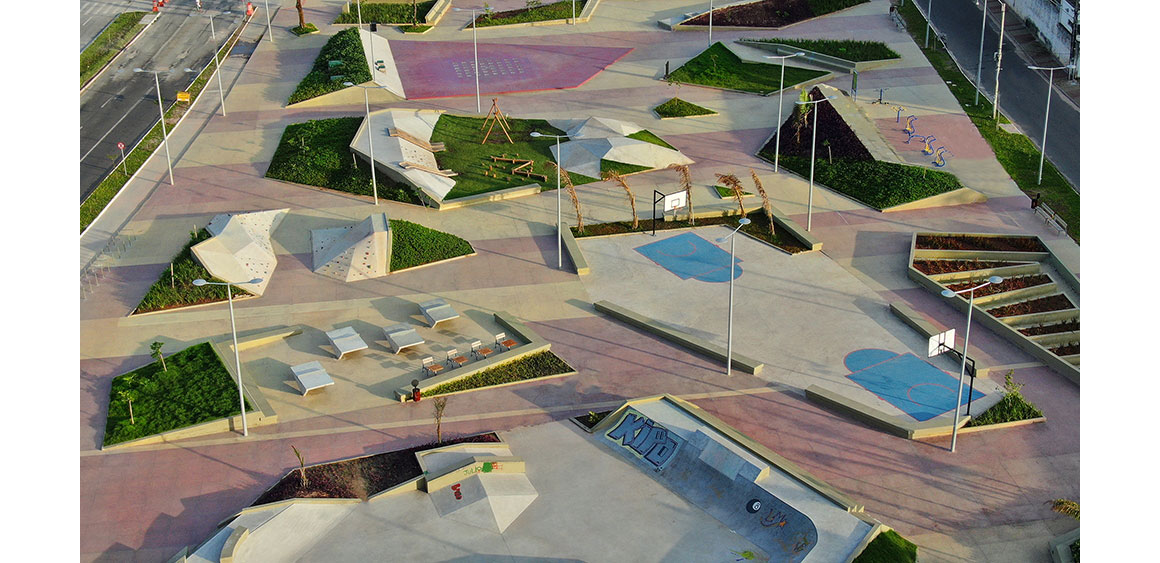
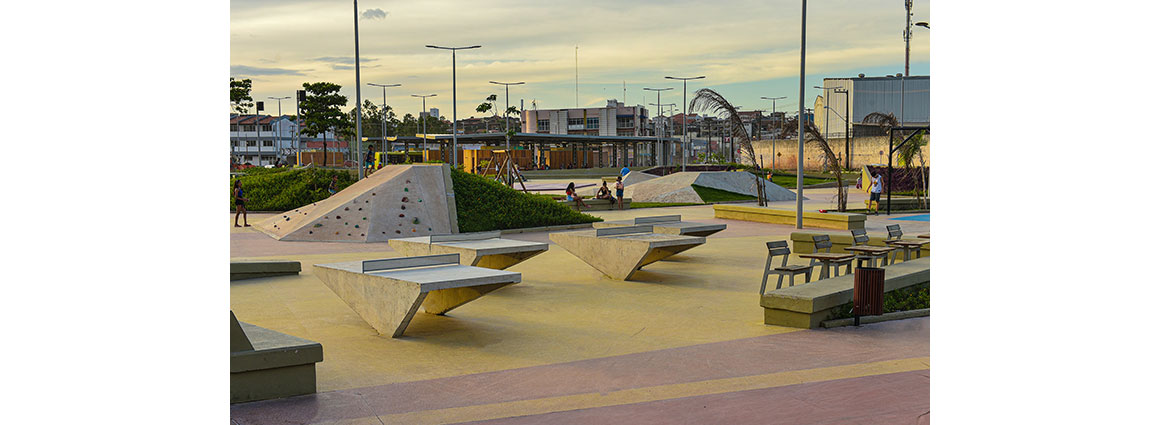
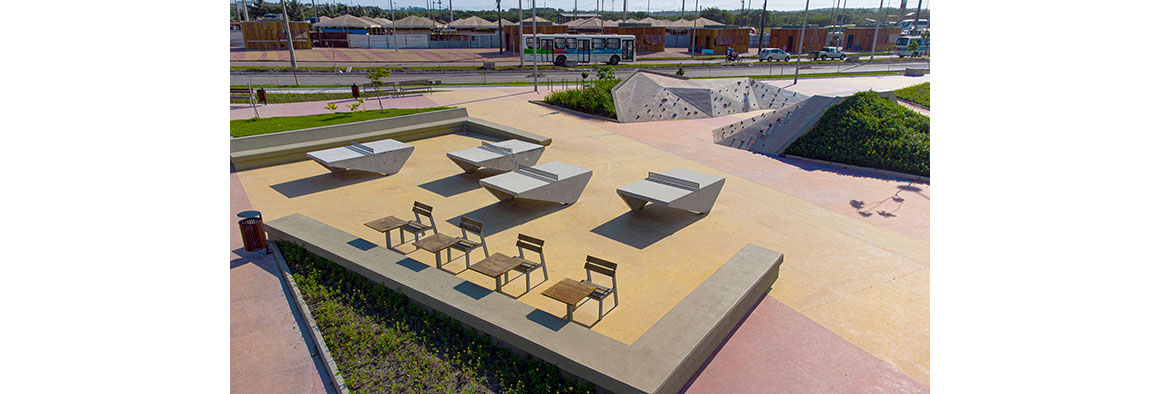
The town’s strategies for restructuring the mobility system of São Luís prioritize more spaces granted to people. This includes resizing roads, in order to accomodate all modes of transport more easily and safely, valorising collective transport such as buses. In particular, it includes the addition of new sidewalks and crossings to promote travel on foot, improved lighting and cycle lanes. These changes must incorporate physical and visual connections between different public spaces and urban facilities.
This reorganization of the square and the bus terminal promotes a better distribution of commercial points, and eliminates existing physical and visual barriers. The redesign of the space creates smaller squares with urban equipment and furniture, promoting ideal conditions for creating a vibrant public space. The terminal’s road system is restructured and modernized, aiming at greater quality in the services provided to users.
Throughout the development, local community and public organizations were involved, through participatory processes, workshops and social surveys. These guided the location of the commercial points and the definition of the typologies within the new public space offering.
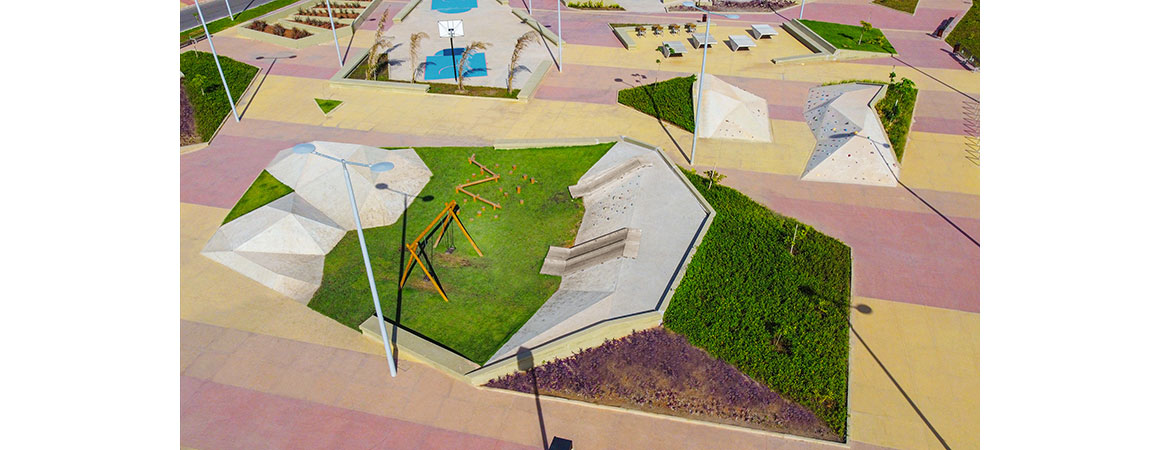
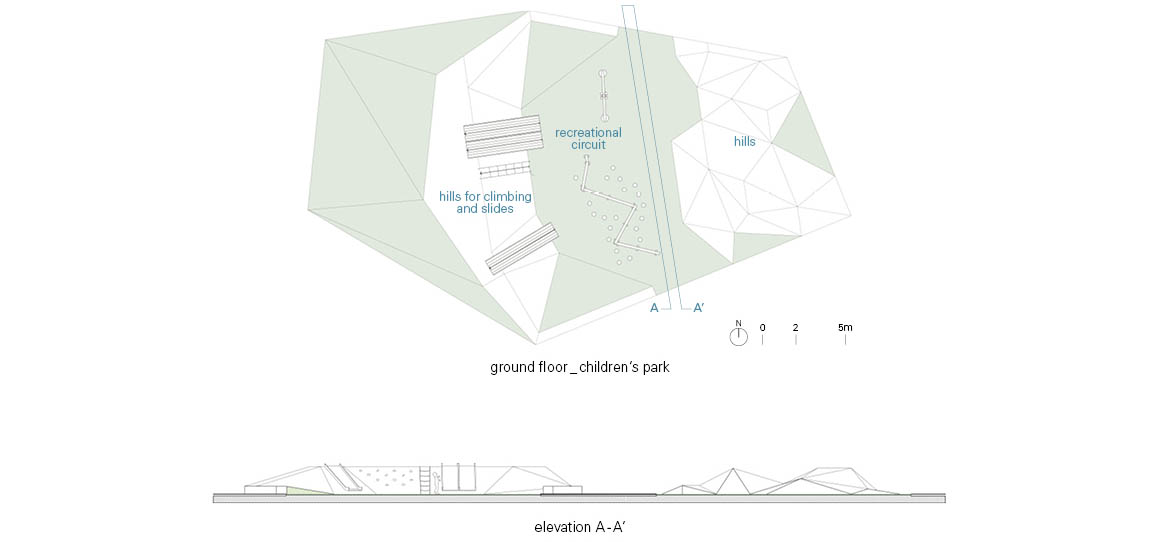
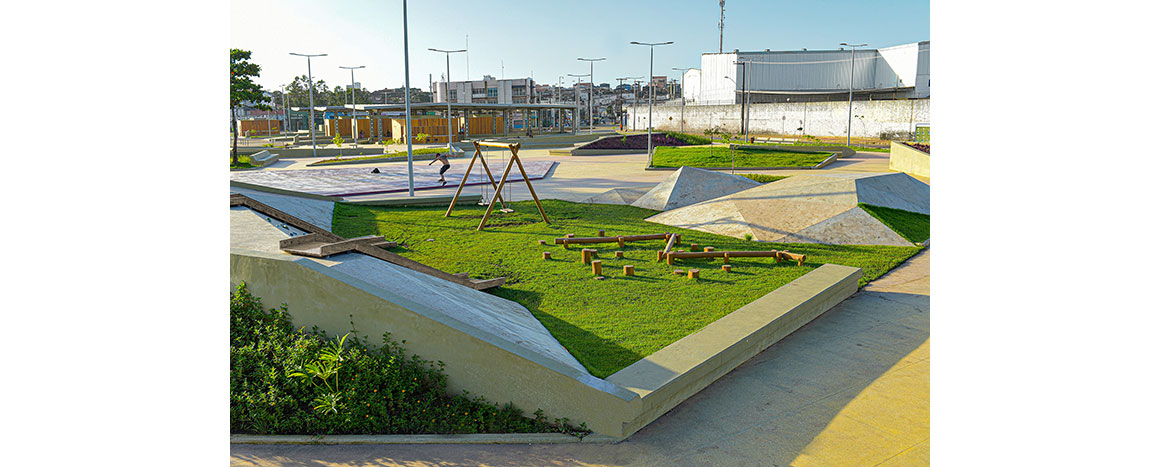
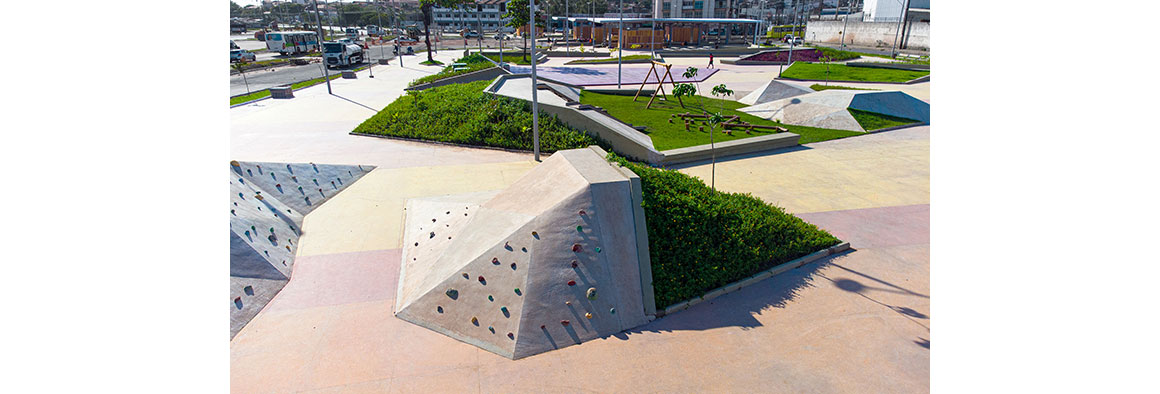
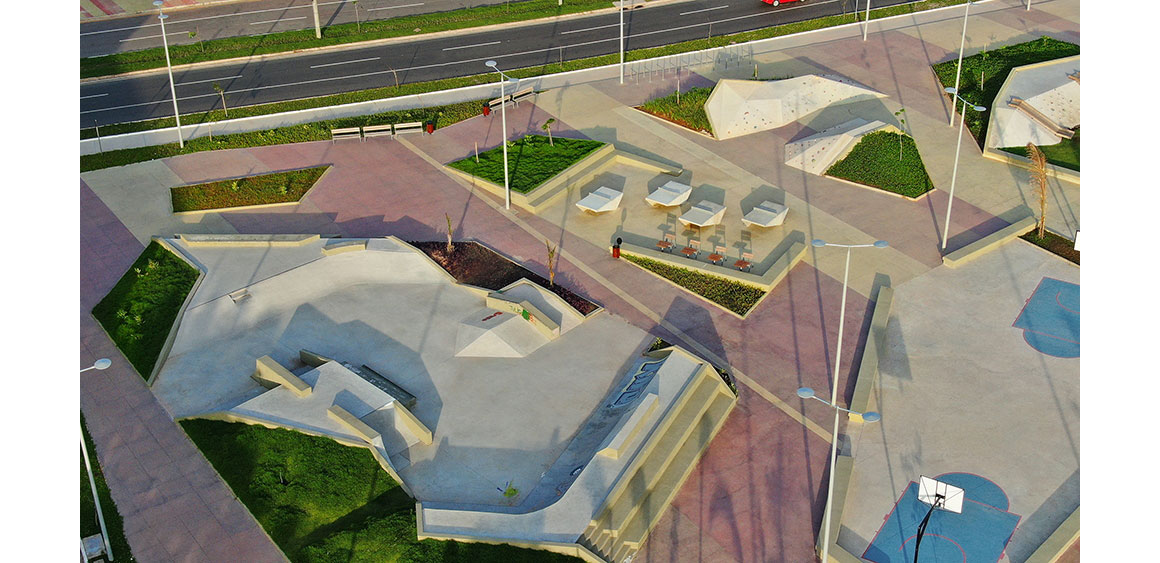
Project: Terminal and Urban Park in São Luís / Location: São Luís, Maranhão, Brazil / Architects & landscape architects: Natureza Urbana / Coordinator: Manoela Machado, Pedro Lira / Project leader: Camila Reis, Camila Sanches / Project team: Julia Marini, Juliana Yoshida, Juliette Tellier, Renata Peres, Raquel Araruna, Renan Ferreira, Roberto Zocchio, Fernando Botton / Collaborators: Adriana Vasconcelos (social worker), Viviane Oliveira (historical research), Rodrigo Dias (local technical support), Consortium: Hproj Planning and Projects, Daniela Dezidera (complementary projects coordinator), Alexandre Ferreira (complementary projects coordinator), Deniti Nakazato, Gélio Benito, Paulo Maffei, Julio Masuda, Joice Ferreira, Vitória Pezzano (civil engineer), Cláudio Vidrih (Forest engineer) / Enterprizes executor: Ducol Engineering / Client: International Development Bank (IDB), São Luís City Hall / Site area: 20.251,16m² (bus terminal and squares area) / Bldg. area: 225.850m² / Intervention perimeter area: 129,373.85m² / Structure: galvanized steel structure / Design: 2018 / Construction: 2018~2021 / Photograph: ⓒMeireles Junior (courtesy of the architect)



































