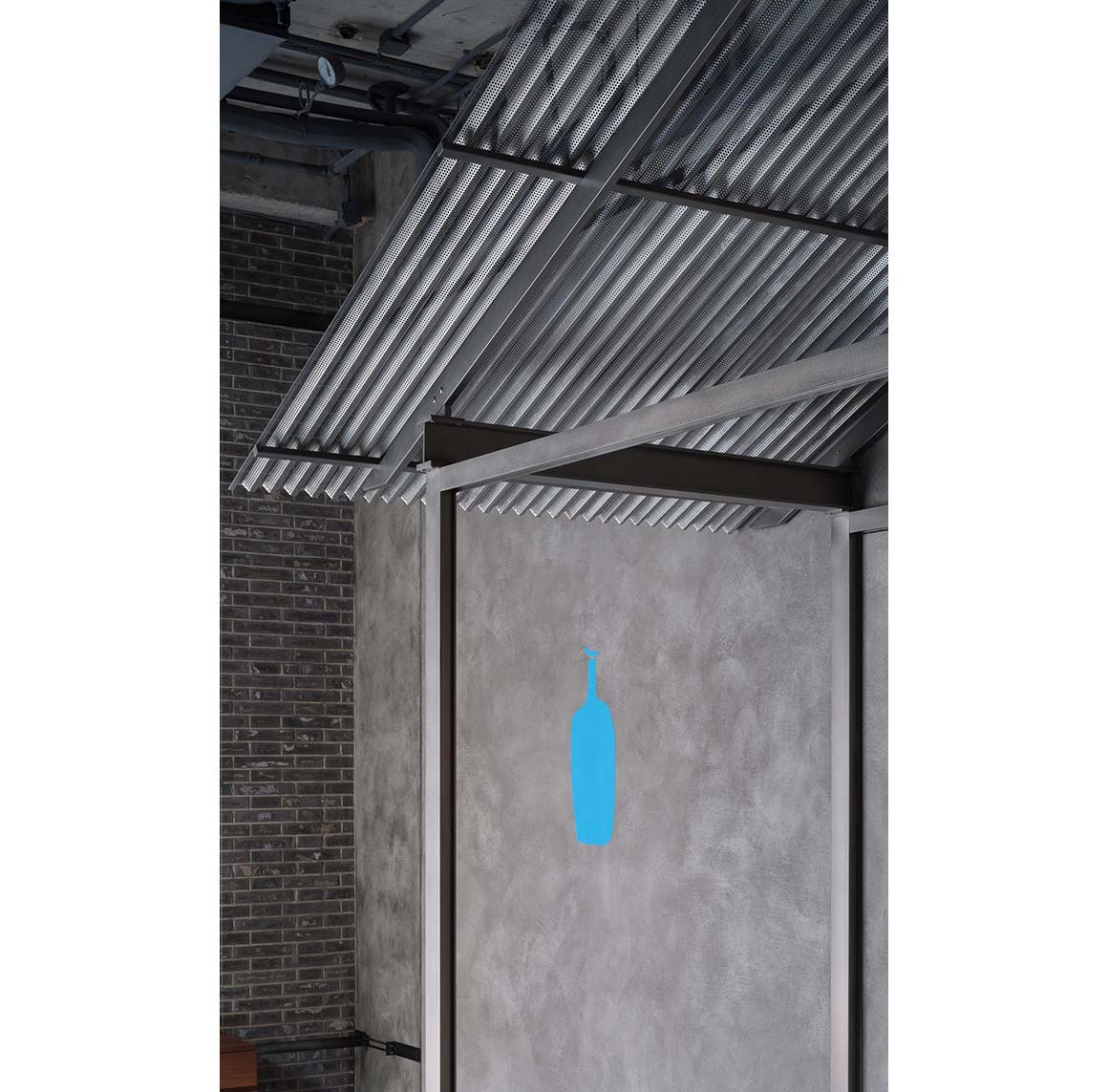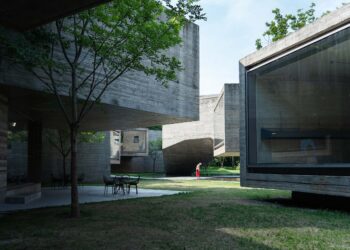A harmony of ‘heavy old’ and ‘light new’
Neri&Hu Design and Research Office
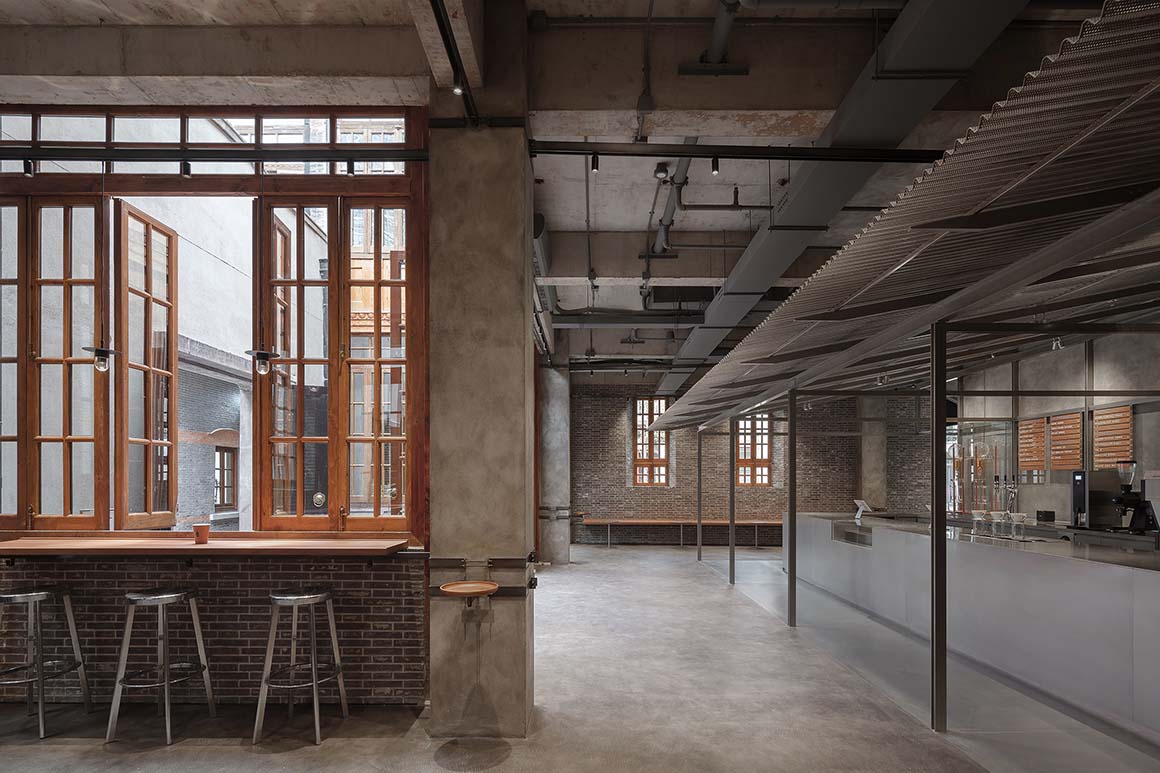
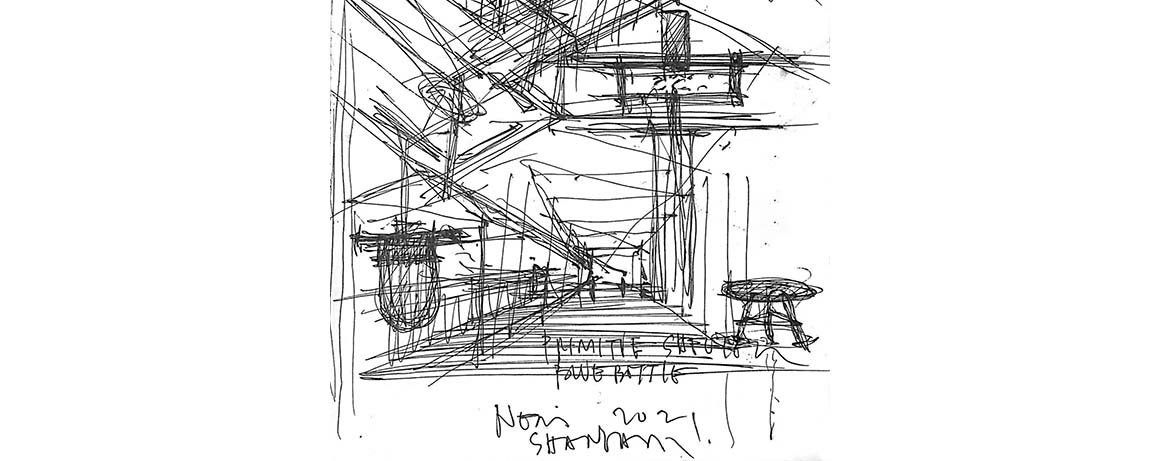
The historic Zhang Yuan, which was one of the earliest public and commercial spaces in modern China, underwent a complete rehabilitation of its historic buildings and reopened to the public in 2022. Blue Bottle commissioned Neri&Hu to design a retail space in one of the old Shikumen residences, with the aim of initiating a dialogue between Shanghai’s rich history and contemporary urban social life, through the medium of coffee.
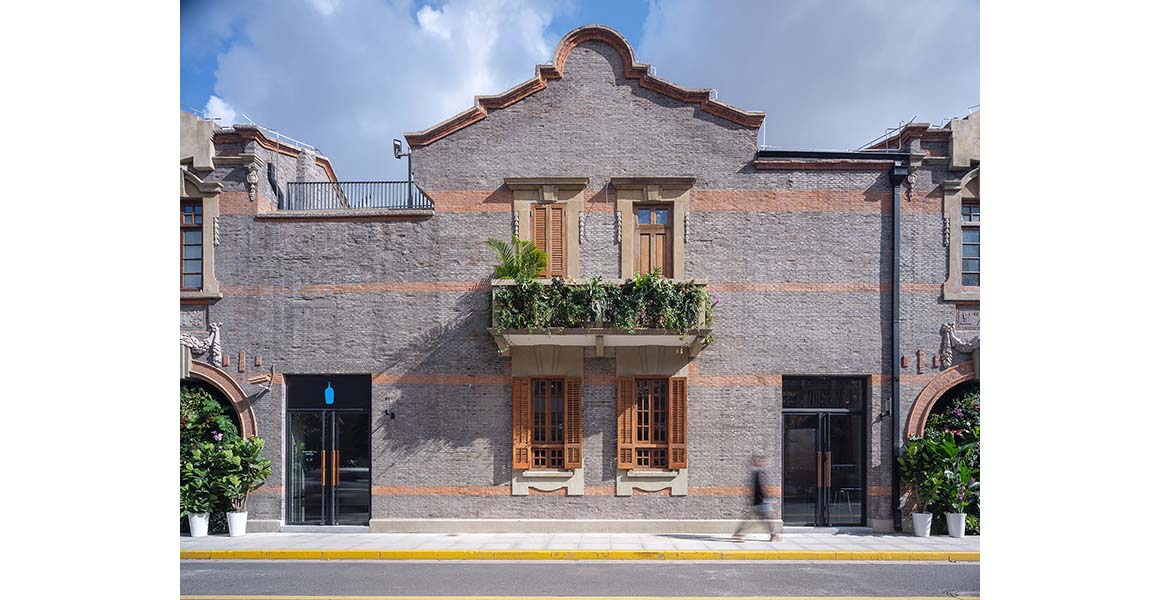
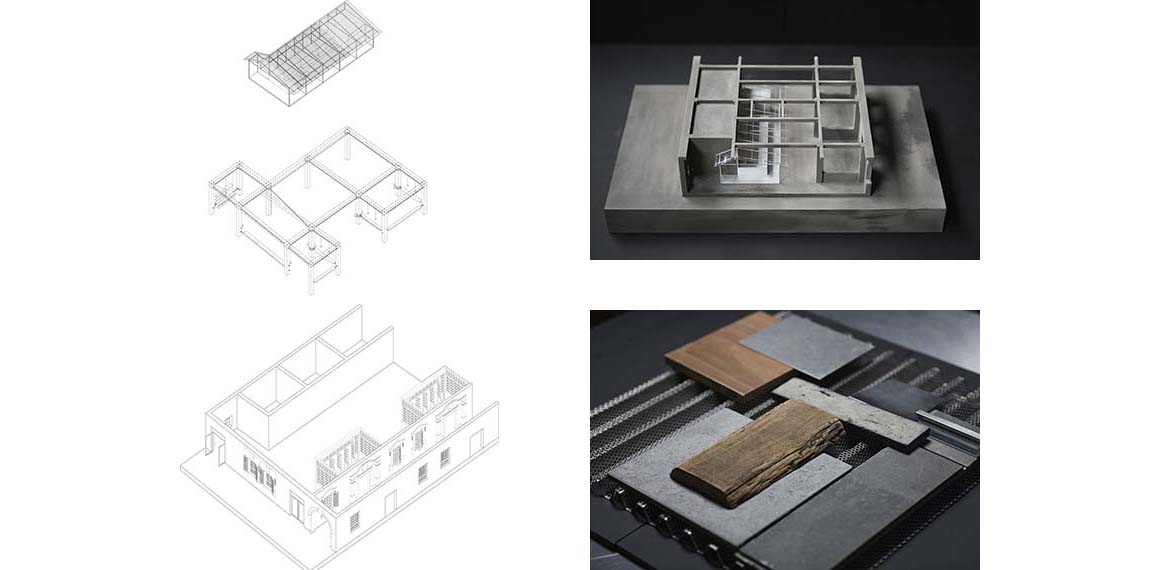
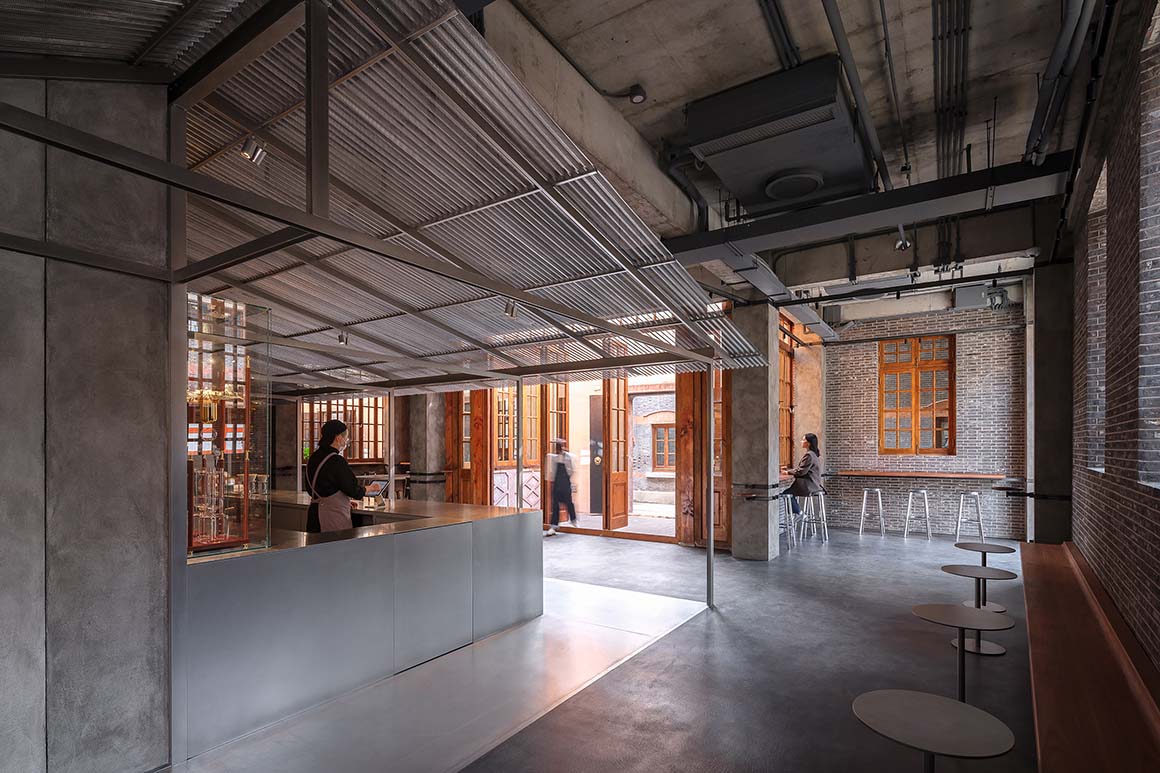
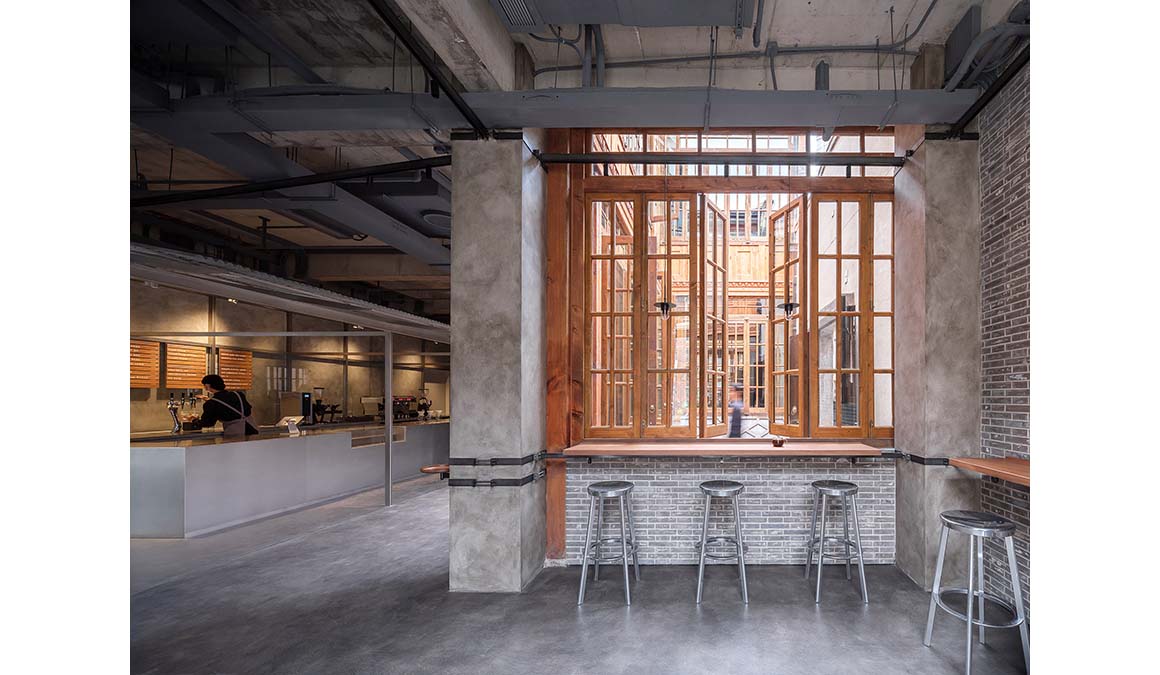
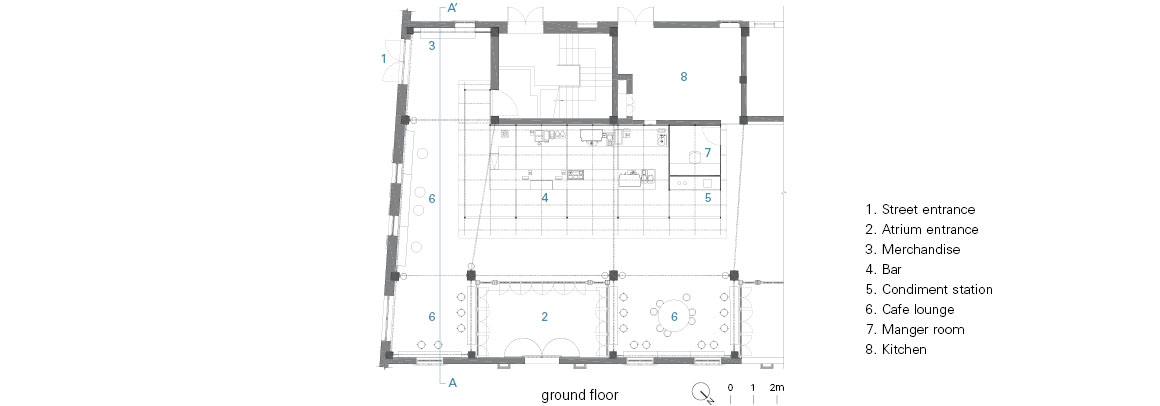
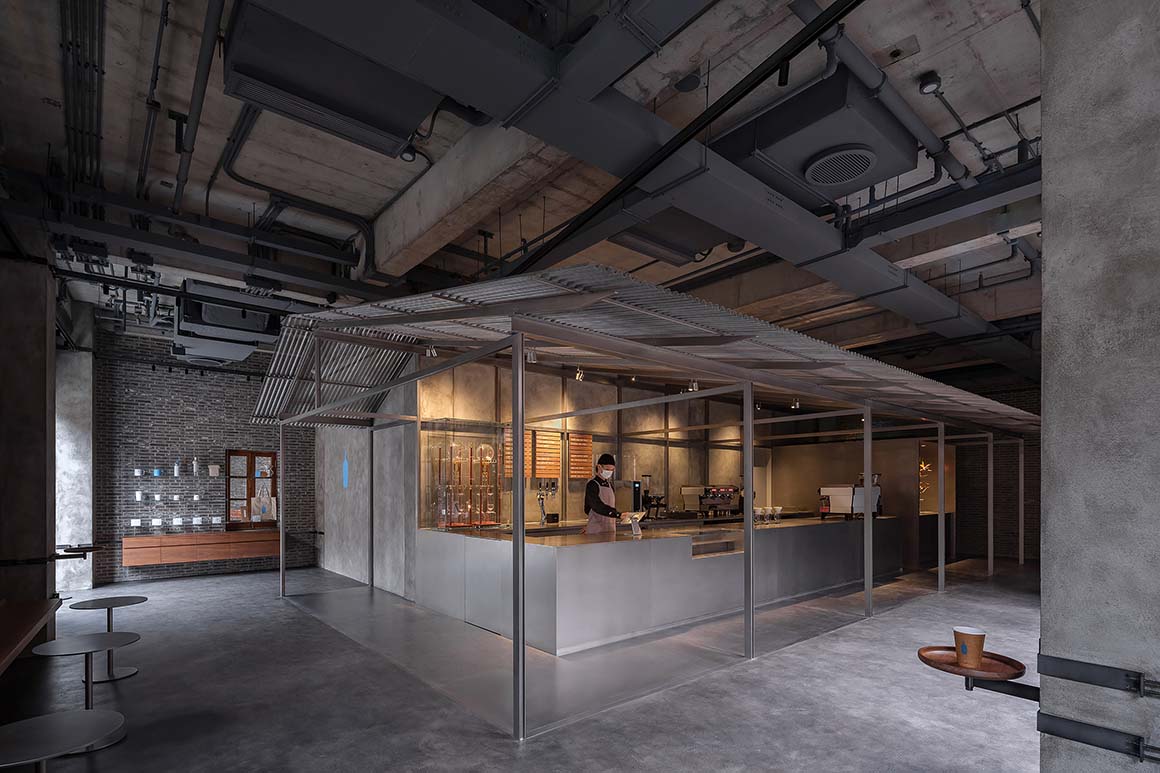

Within the architectural relics of Zhang Yuan, Neri&Hu sought to capture the essence of the local urban fabric and create a narrative journey for visitors to appreciate. The design concept is based on the idea of a primitive shelter, symbolizing a return to the origin of architecture, erected in the center of the space where coffee is prepared and served, and forming the visual and circulatory focal point of the project.
The existing brick walls, doors, and windows of the original architectural façades and atriums are preserved as per historic preservation guidelines and provide a continuous backdrop for the insertion of new design elements. An elongated alley-like space along the exterior wall of the old building connects the main street to the atriums, and accommodates several benches and small tables against the windows and walls, reminiscent of the leisurely social moments of life in the Shikumen.

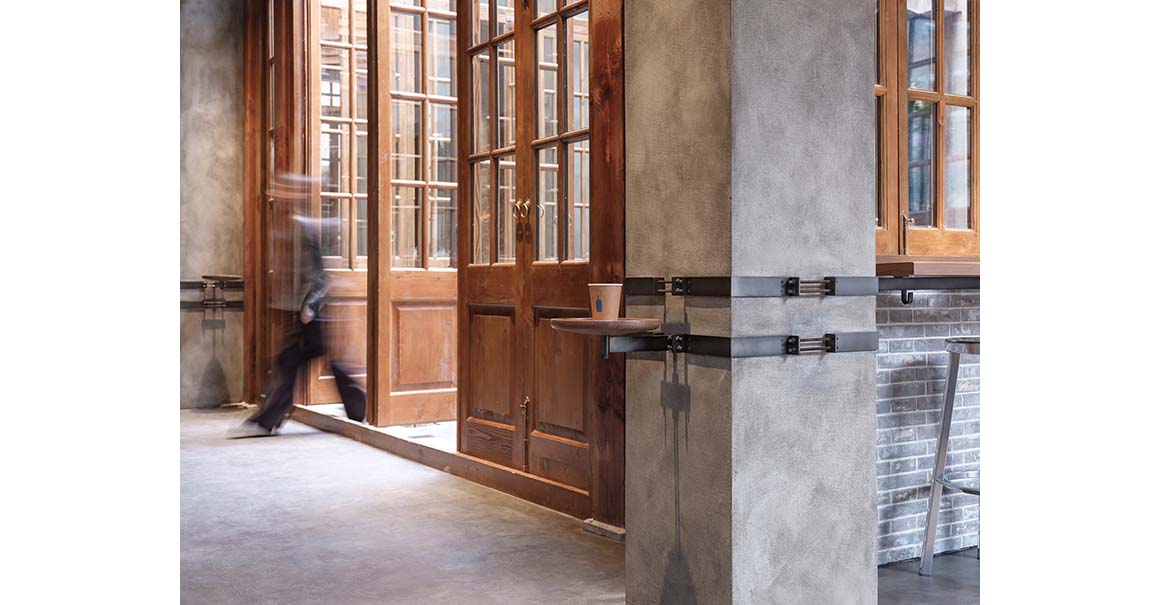
To contrast with the heavy palette of the existing architecture, Neri&Hu carefully studied the structure and tectonic joinery, and made it as light as possible. The roof structure is built with brushed stainless steel, and the roof surface is made of perforated and bent steel, reflecting the surroundings in a subtle and fuzzy manner. The existing structural columns are commandeered with added metal rods and small platforms to function as light rails, side tables, benches, and object displays, inspired by the informal construction and simple attachments that people once used to extend their private spaces into the alley.
In addition to brand furniture, the project features a selection of repurposed traditional old furniture, on which the traces of time bestow a sense of warmth and familiarity, merging the old and the new, Blue Bottle and Shanghai. The design is a thoughtful and respectful response to the historic context of Zhang Yuan, creating a space that celebrates the rich heritage of the area while inviting visitors to experience a modern, urban lifestyle.
Project: Primitive Shelter Blue Bottle Zhang Yuan Cafe / Location: W5-1A, 240 North Maoming Road, Jing’an district, Shanghai, China / Interior design: Neri&Hu Design and Research Office / Partners-in-charge: Lyndon Neri, Rossana Hu / Associate-in-charge: Qiucheng Li / Design team: Jiaxin Zhang, Xi Chen, Peizheng Zou, Shangyun Zhou, Greg Wu, Luna Hong / FF&E design and procurement: Design Republic / General contractor: Blue Peak Image Producing Co.,Ltd / Client: Blue Bottle Coffee / Use: Cafe / Gross area: 175m² / Interior materials: vibrated stainless steel, corrugated & perforated stainless steel panels, cement, low-iron glass, metal mesh, hot rolled steel, walnut, recycled brick / Interiors furniture & lighting, specified: Déjà-vu bar stool ( MAGIS), Everyday pendant lamp (STELLAR WORKS), NERI&HU custom coffee table, Vintage stool / Completion: November, 2022 / Photograph: courtesy of the architect
