Sustainability realized at the tip of a pier
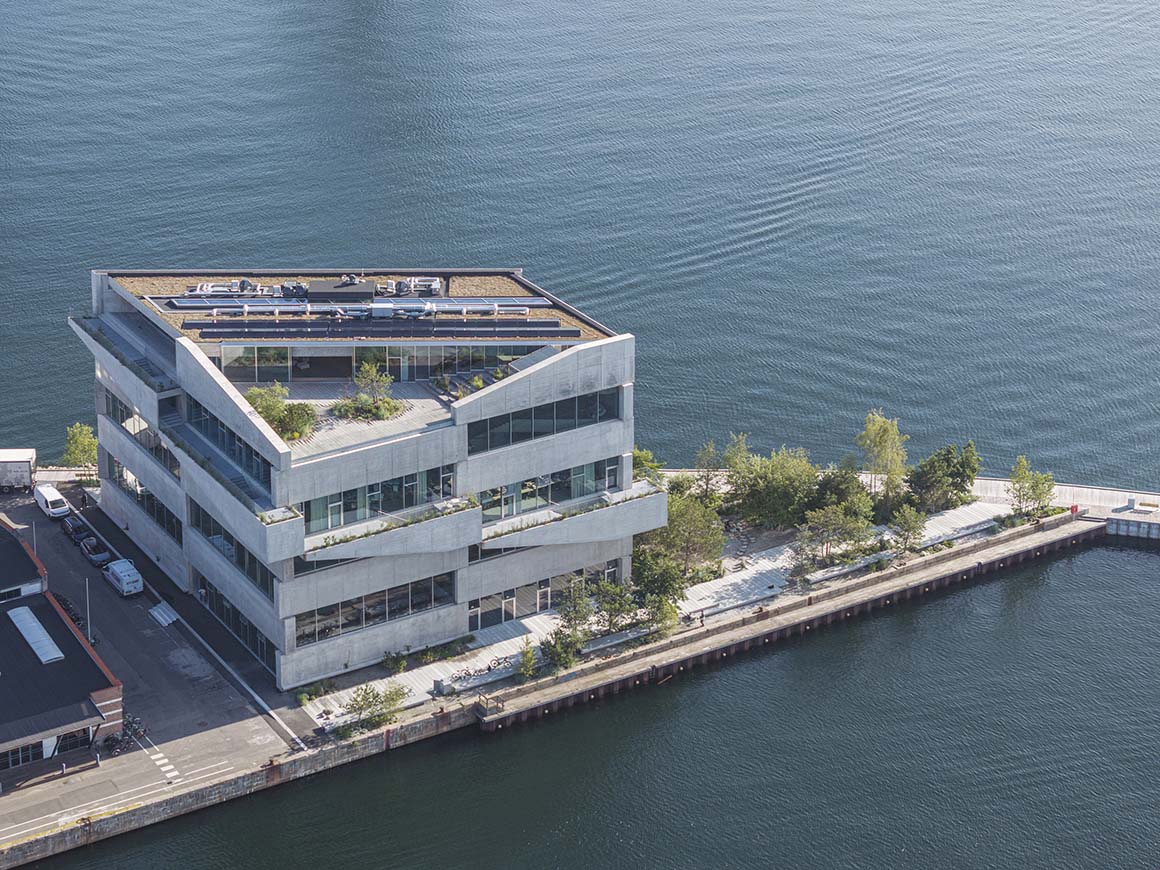

At the tip of the pier in Nordhavn, Copenhagen, the new headquarters of BIG, led by renowned Danish architect Bjarke Ingels, stands. The 27-meter tall, seven-story building, with a trapezoidal floor plan, houses 300 employees. This structure is designed using the LEAPP system, an integrated, interdisciplinary approach involving collaboration between landscape, engineering, architecture, planning, and product design teams, addressing not only architecture but also environmental, technological, design, and urban planning aspects.
The massive form is supported by a single column. Instead of traditional supports, granite and marble beams are stacked, and concrete walls intersect with glass strip windows, forming a checkered pattern on the exterior. The center of the interior features an atrium that extends all the way to the top floor. Each floor, positioned diagonally, is connected by zigzagging stairs that overlap in certain areas. This is described as a ‘Piranesian’ space, referring to its grand and complex structure. The interplay of concrete slabs, metal railings, and blackened steel plates is reminiscent of the works of Italian architectural engraver Giovanni Battista Piranesi. The monochromatic background combined with the restrained design evokes a surreal atmosphere.
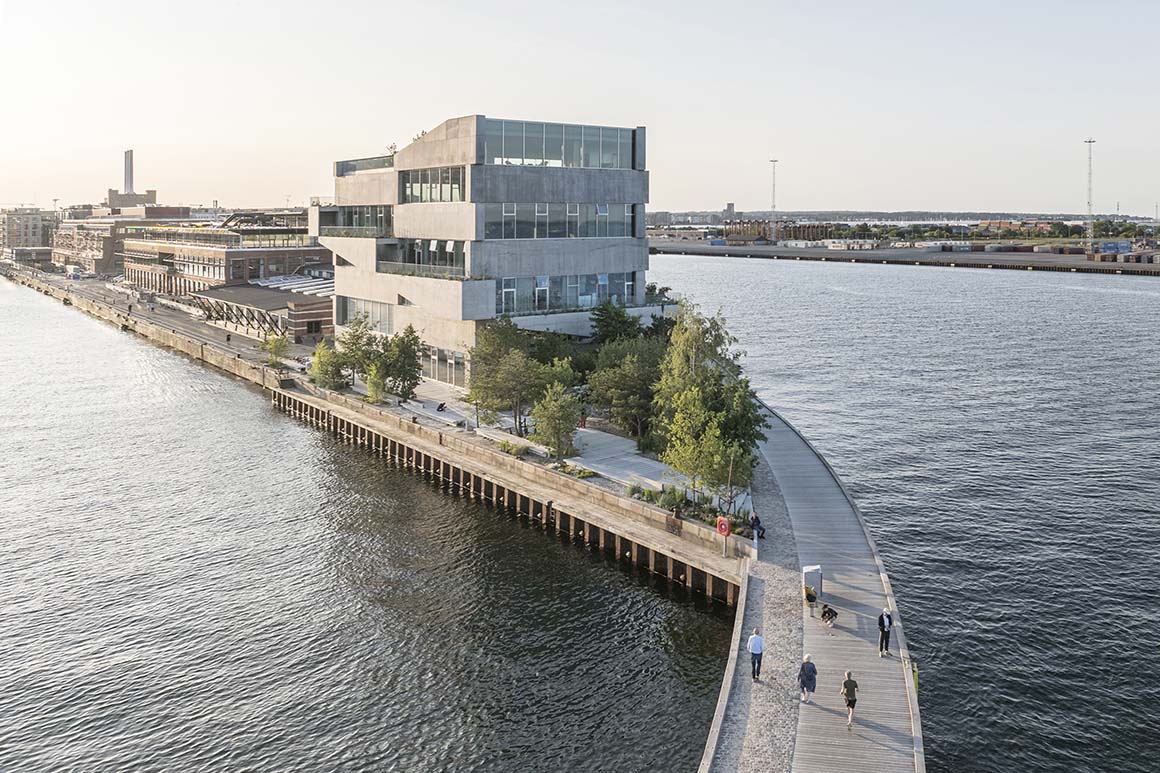
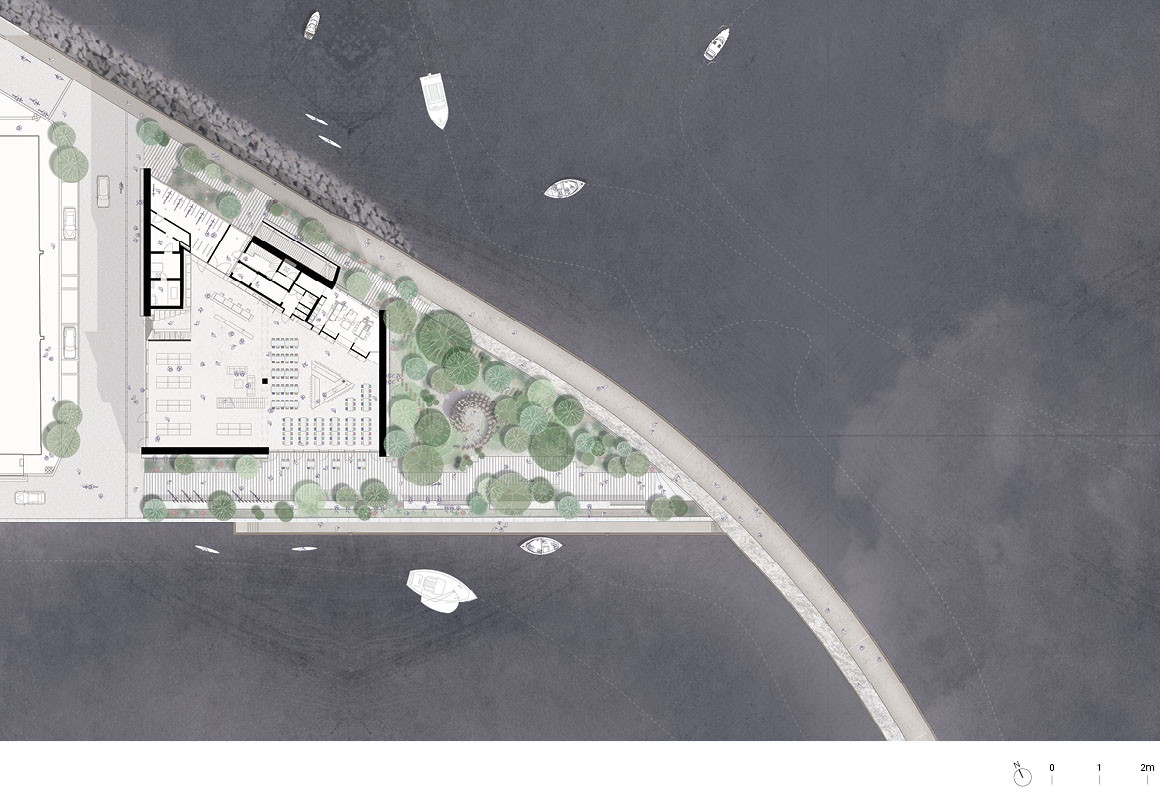
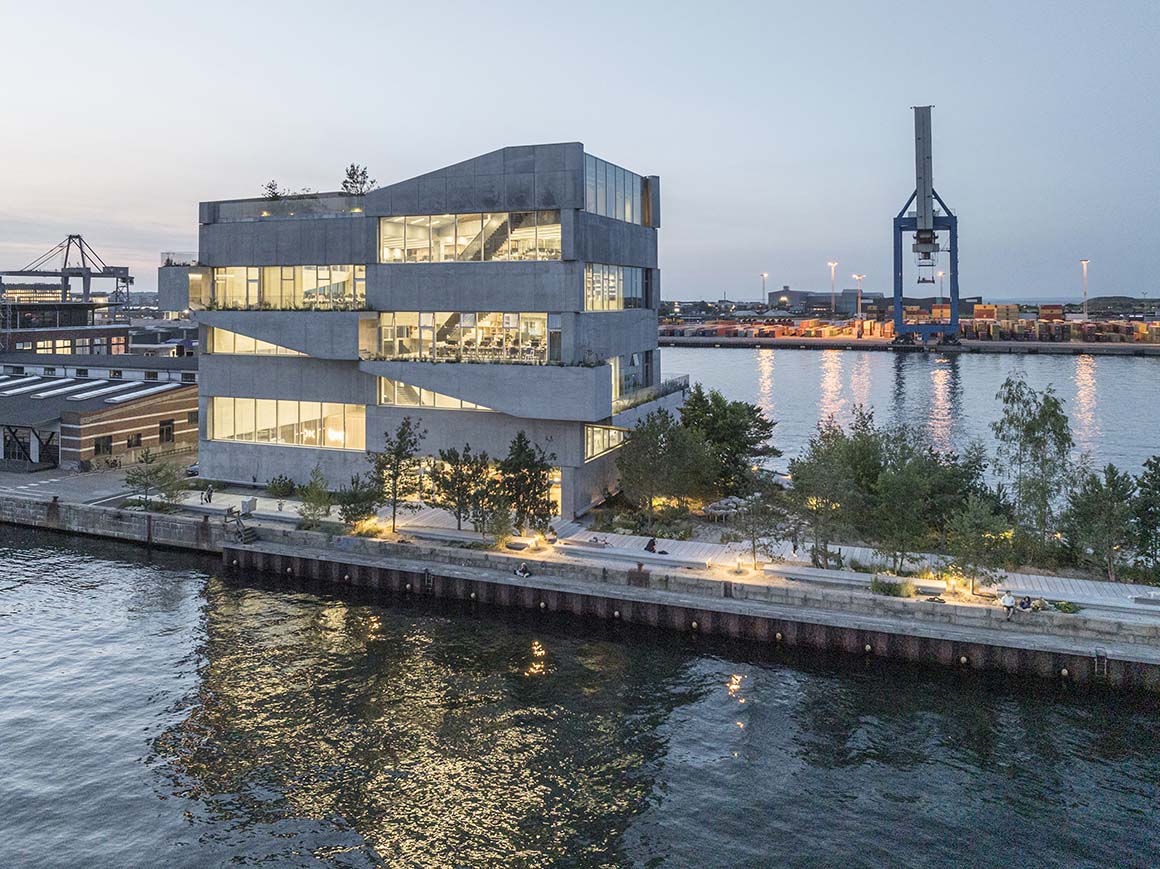
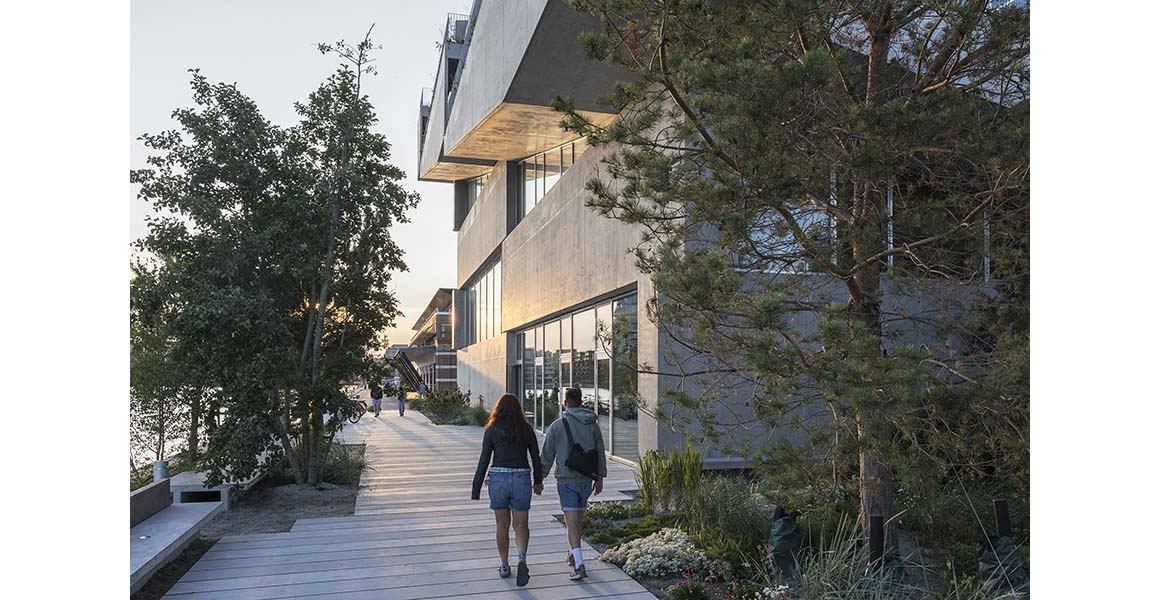
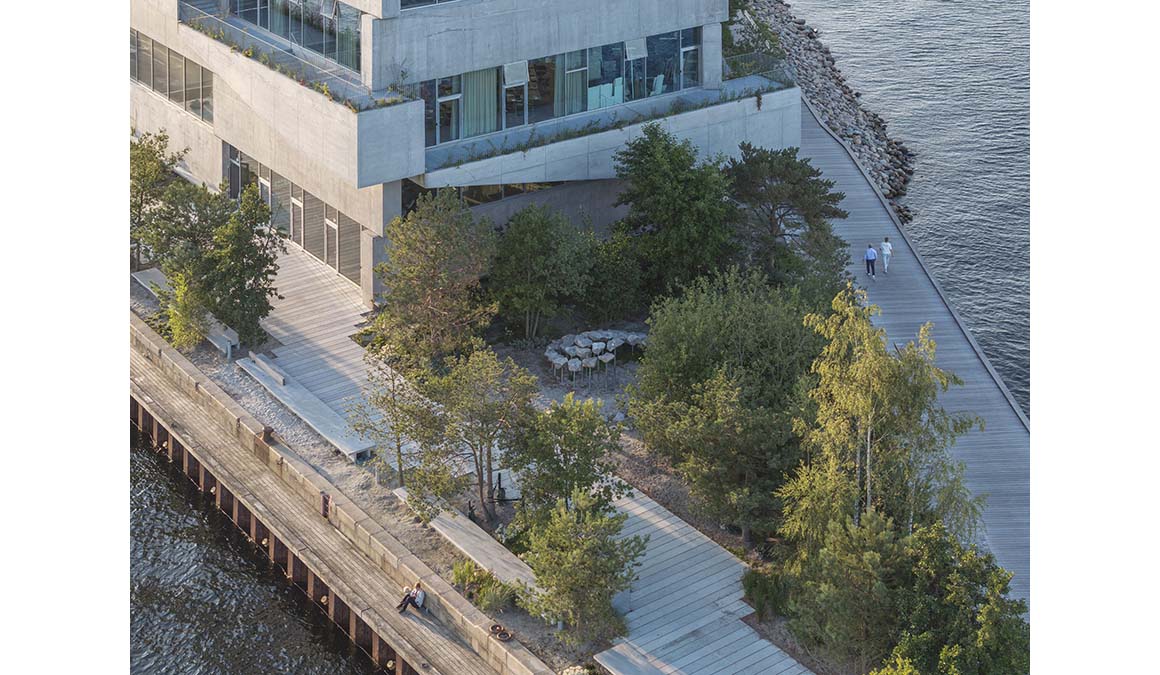
Each floor and beam is aligned around a single column made of six different types of rock. The core space is shifted to one side, leaving a wide open area in the center. A staircase wrapping around the outer perimeter ascends one floor at a time, extending 140 meters from the dockside to the roof. This staircase also serves as an emergency escape route, reducing the need for a core structure inside, which in turn maximizes open space. Each floor features a protruding slab on one side with an outdoor terrace, offering views of the Nordic harbor and the Middelgrunden offshore wind farm.
In line with Copenhagen’s initiative to become a green smart city, the building achieves a 60% reliance on renewable energy and utilizes passive design strategies such as natural ventilation to meet 84% of the building’s heating demand and 100% of its cooling needs. The concrete used replaces clinker, which is known for its high CO2 emissions, with calcined clay and lime fillers, reducing carbon emissions by 25% compared to traditional concrete. This eco-friendly concrete, named Uni-Green, not only demonstrates durability and potential but also opens up new possibilities for construction methods.
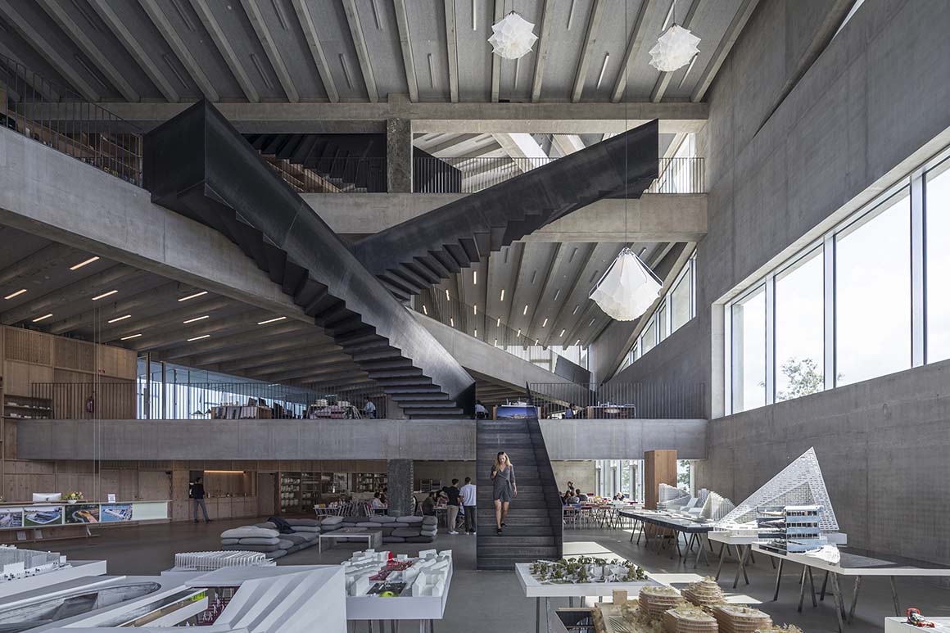
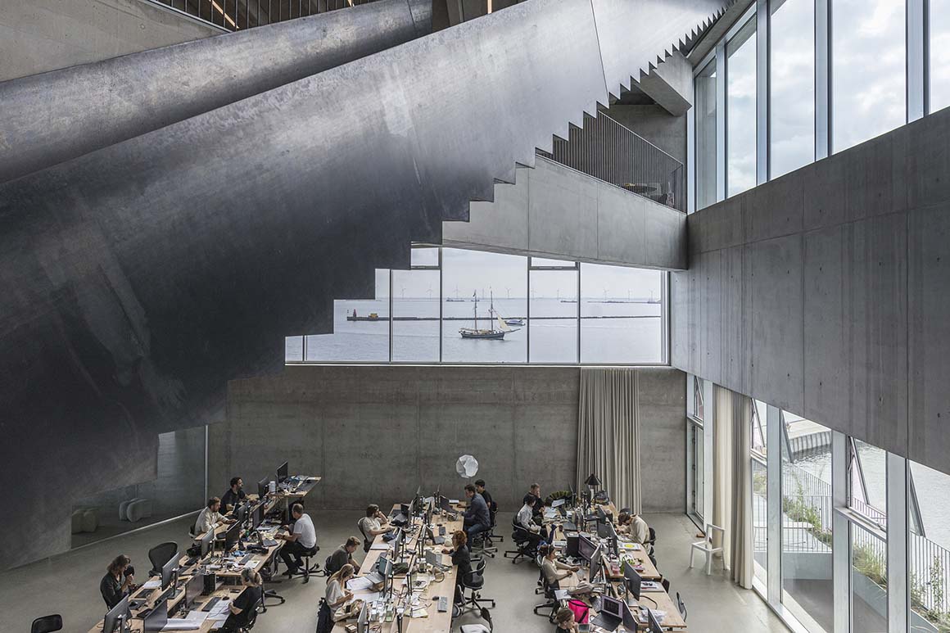
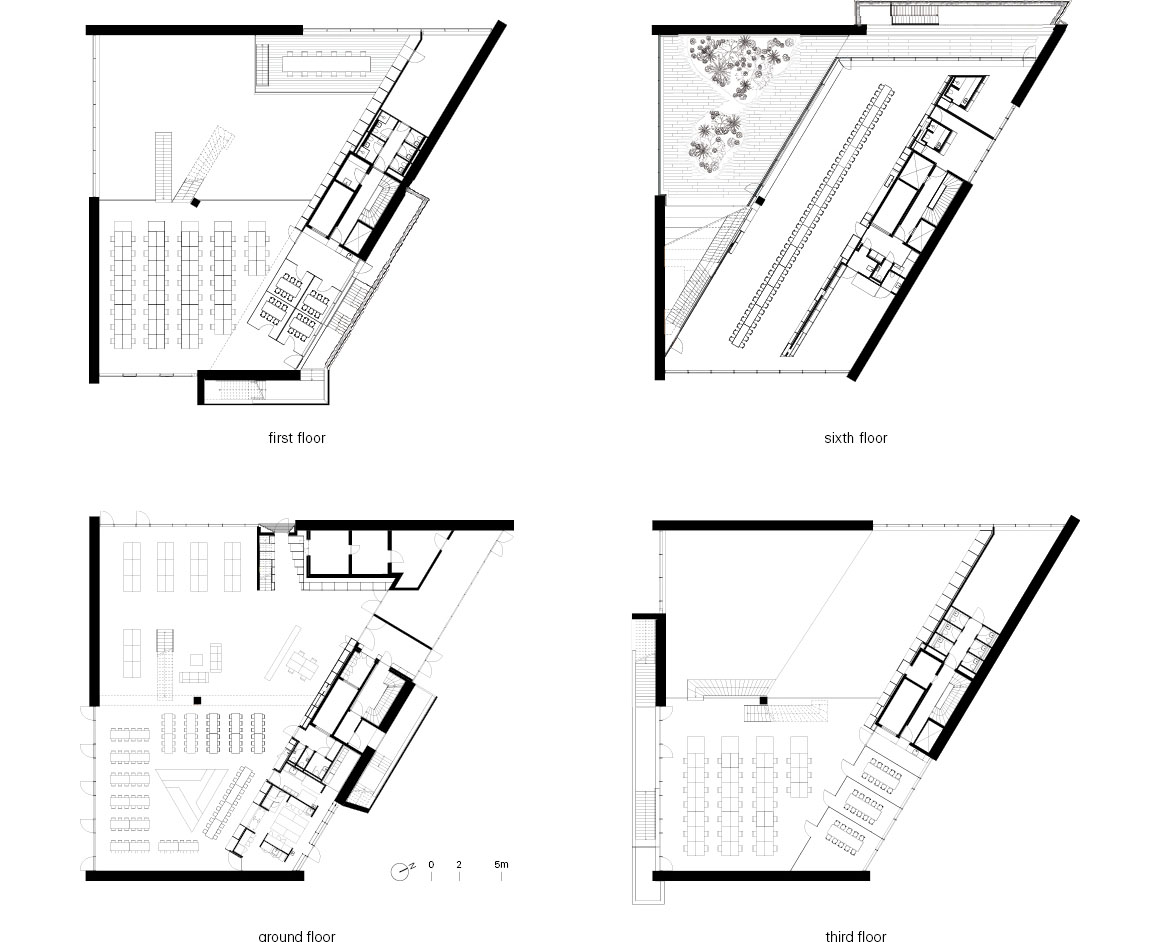
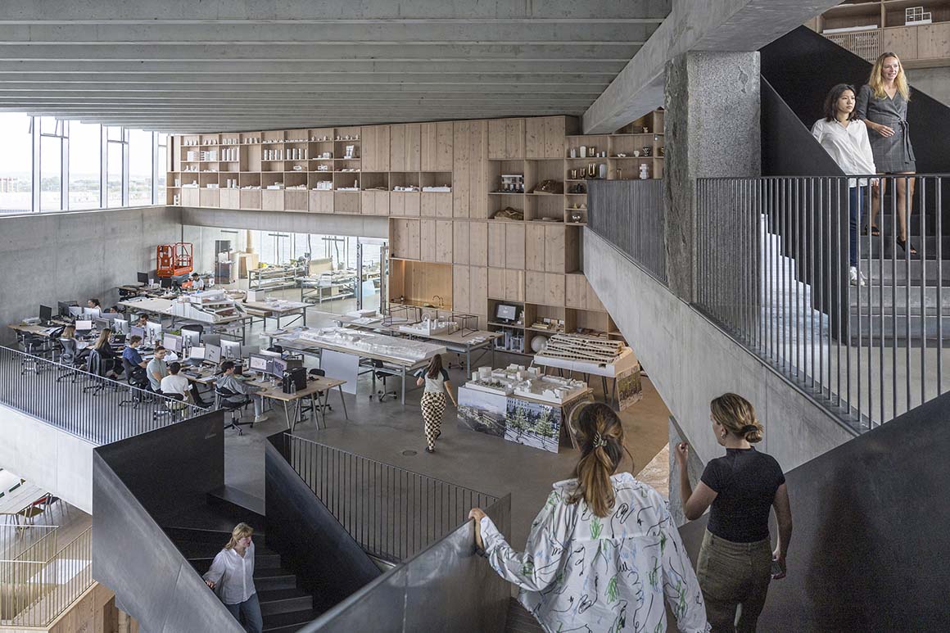
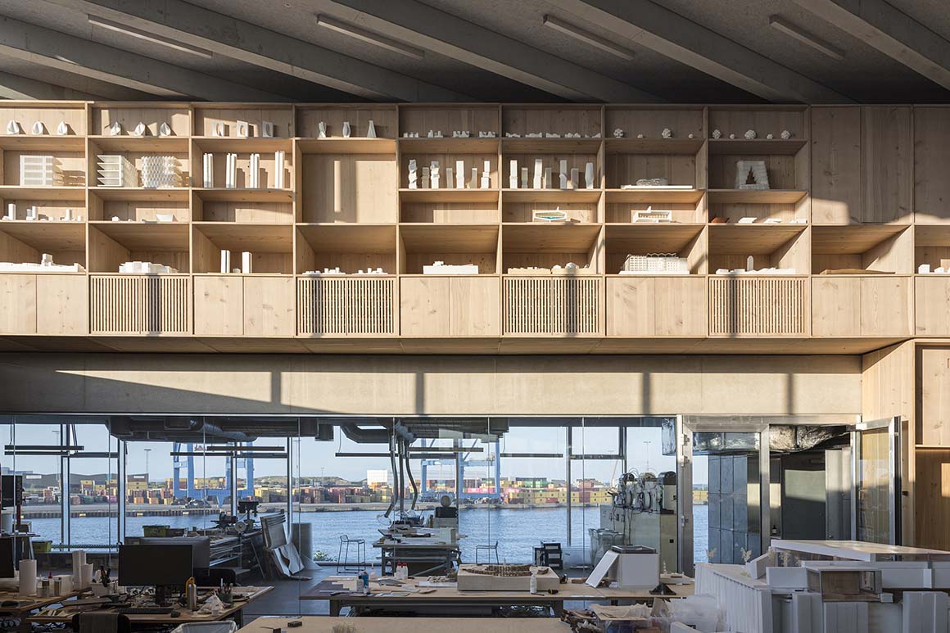
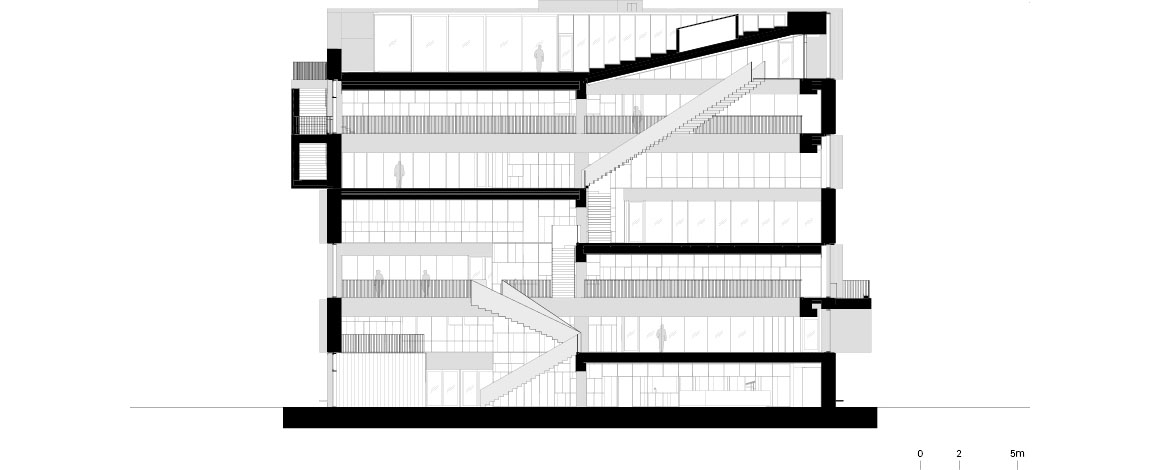
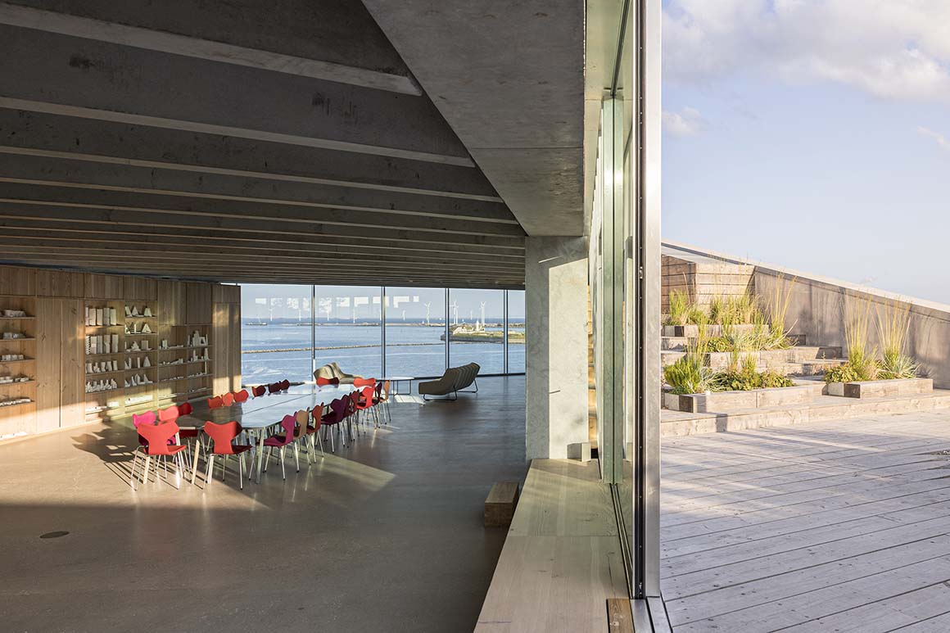
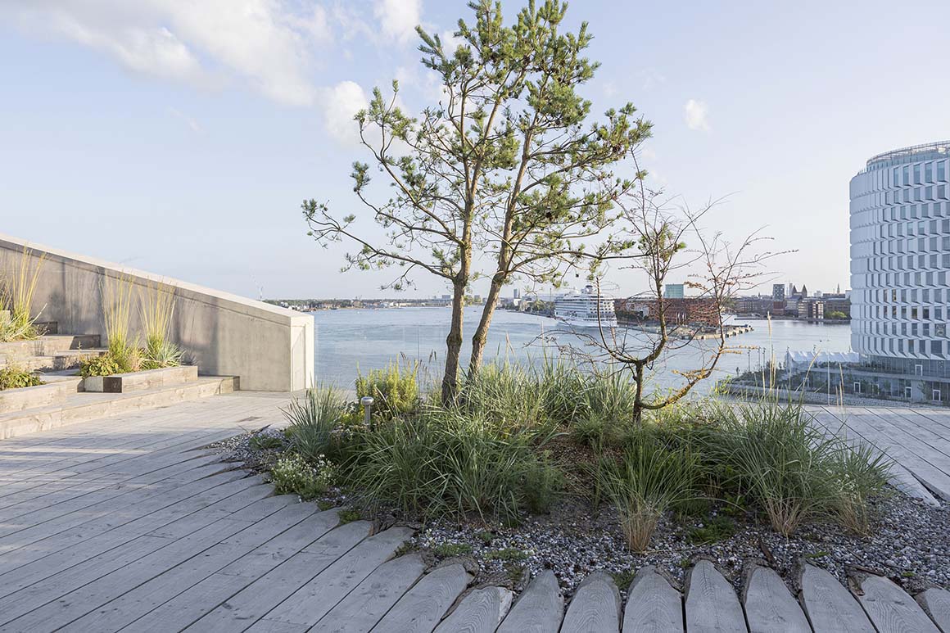
Where a former parking lot once stood, a 1,500 m² park inspired by Denmark‘s coastal landscapes has been created to lower the boundaries of the city and connect with nature. To the north, native pine and oak trees shield the area from harsh sea winds, while the southern section is decorated with plants, rocks, and wood to enhance biodiversity, providing spaces for relaxation. Nestled between the industrial heritage of the narrow pier, the modern headquarters reveals a geometric design that, behind its visual language, fulfills sustainability in both the building and its surrounding environment. This project presents a leading example of how architecture can address future environmental challenges.
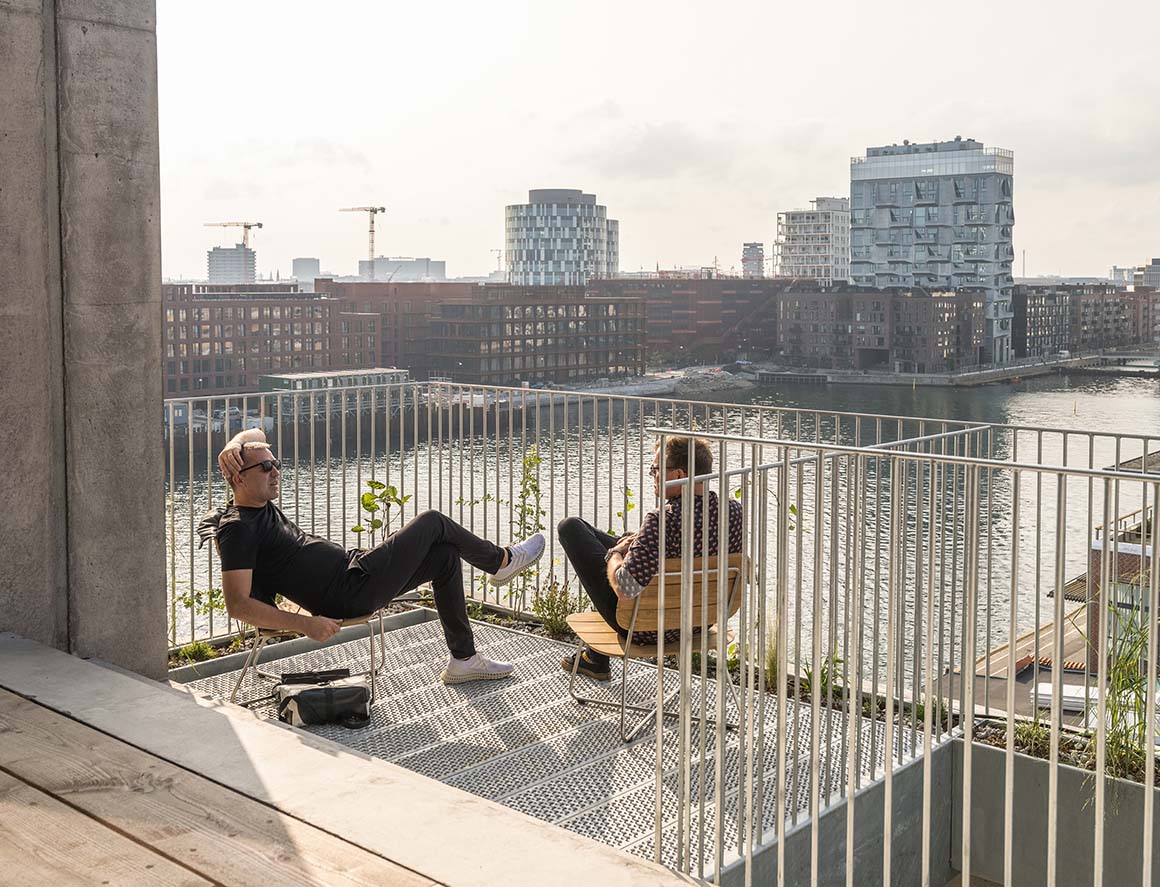
Project: BIG HQ / Location: Copenhagen, Denmark / Architect: BIG / Partner in Charge: Bjarke Ingels, Finn Nørkjær / Project Manager: Ole Elkjær-Larsen / Design Lead: Frederik Lyng / Project Architect: Jesper Boye Andersen / Project team: Annette Jensen, Justas Zabulionis, Hanne Halvorsen, Alda Sol Hauksdóttir, Jesper Boye Andersen, Gabrielle Nadeau, Lisbet Fritze Trentemøller, Tobias Hjortdal, Fabiana Cortolezzis, Maria Natalia Lenardon, Sergiu Calacean, Lenya Schneehage, Steen Kortbæk Svendsen, Katrine Juul, Mads Enggaard Stidsen, Kaja Terze, Eddie Chiu Fai Can, Mathieu Jaumain, Jannik Albæk, Matthew Thomson, Felicia Olofsson, Helen Shuyang Chen, Mads Primdahl Rokkjær, Arthur Martinevski, Ewa Zapiec, Snorre Emanuel Nash Jørgensen, Marius Tromholt-Richter, Kresimir Blazina, Magni Waltersson, Atibadi Brugnano, Graham Forrest Jordan, Ioannis Mathioudakis, Yunyoung Choi, Dobrochna Anna Klimczak, Shu Zhao, Joos Jerne, Narisara Ladawal Schröder, Mikkel M. R. Stubgaard, Søren Martinussen, Kim Lauer, Lone Fenger Albrechtsen, Jonas Høgh Rask, Tommy Bjørnstrup, Kanetnat Puttimettipanan, Celia de la Osa Muñoz, Anne-Charlotte Wiklander, Helena Hammershaimb, Danyu Zeng, Guoyu Liu, Thor Larsen-Lechuga, Filip Jacek Rozkowski, Irie Annik Meree, Anna Wozniak, Høgni Laksafoss, Jonathan Otis Navntoft Russell, Jiewei Li, Frederik Skou Jensen, Luca Pileri, Margarita Nutfulina, Gül Ertekin, Aya Fibert, David Zahle, Paula Madrid, Xingyue Huang, Andreas Klok Pedersen, Yehezkiel Wiliardy, Omar Mohamed Nabil Mohamed Saad Mowafy, Alexandra-Madalina Nita, Petra Hajdu, Johan Frederik Lindqvist, Mariana De Soares E Barbieri Cardoso, Marah Wagner, Xinying Zhang, Jakob Lange, Martyna Kloda, Nandi Lu, Henrik Jacobsen, Bart Ramakers, Celina Holck, Mussa Algasra, Andrea Angelo Suardi, Xavier Thanki, Agla Egilsdottir, Eddie Can / BIG Engineering: Andrea Megan Hektor, Tim Christensen, Alexander Gale Heiede, Jesus Fernandez Fraile, Kai-Brith Kalda, Thomas Lejeune, Andreas Bak, Kannan Selvaraj, Jonathan Otis Nanvtoft Russell / BIG Sustainability: Tore Banke, Sille Foltinger, Alexander Matthias Jacobson / BIG Landscape: Giulia Frittoli, Ulla Hornsyld, Louise Mould, Anders Fønss, Brian Malig Collado, Christian Kuczenski, Ahmed Badra, Anna Bertolazzi, Anna Lindgaard Jensen, Barbora Hrmova, Bartlomiej Lew, Dina Brændstrup, Fernanda Furuya, Giulia Genovese, Ines Zunic, Jialin Liang, Jonathan Udemezue, Juhye Kim, Kristian Mousten, Milan Moldenhawer, Xinyi Chen / Site Management: Lars Thonke, Michael James Kepke, Jannik Albæk, Louise Brøndbjerg, Mathilde Jeppesen, Marija Cvijovic / Collaborators: Pihl & Søn, LM Byg, Aalborg Portland, Centrum Pæle, Connex, El Team Vest, Energy Machines, Skel.dk, Paschal Stillads, Kjellerup VVS, HB Trapper, Eiler Thomsen, Deko, Brønnum, Primatag, Optimus, Krak Bau, Alt om Fugning Aps, YOUR PARTNER, Kvadrat Acoustics, GOTESSONS, Akustik Miljø, Dansk Belægningsenterprise, NO.BA Studio, Ceramica Cielo, TONI Copenhagen, Dinesen, Floors A/S, Influit, Helden, Artelia Group, DTU, Popl, Rambøll, EcoBeton Danmark ApS, PD Elevator, Fritz Hansen, Muller van Severen, Aluflam, Artemide, Funktionen, Windowmaster, Byggeweb, Viasol, Schüco, Anker & Co., E. Nielsens Mekaniske Stenhuggeri A/S, Allremove, Miele, SHURE, Shack Trapper, BoConcept / Client: BIG – Bjarke Ingels Group / Gross floor area: 4,880m² / Completion: 2023 / Photograph: ©Laurian Ghinitoiu (courtesy of the architect); ©Rasmus Hjortshøj (courtesy of the architect)



































