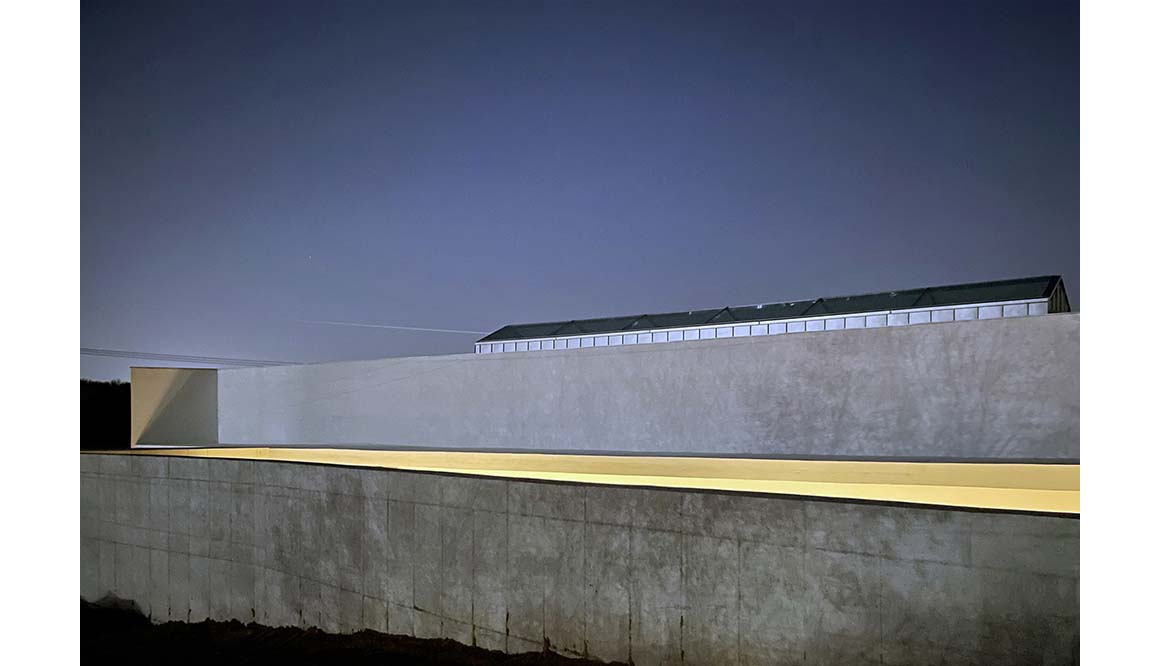The white desert comforts the desolate land
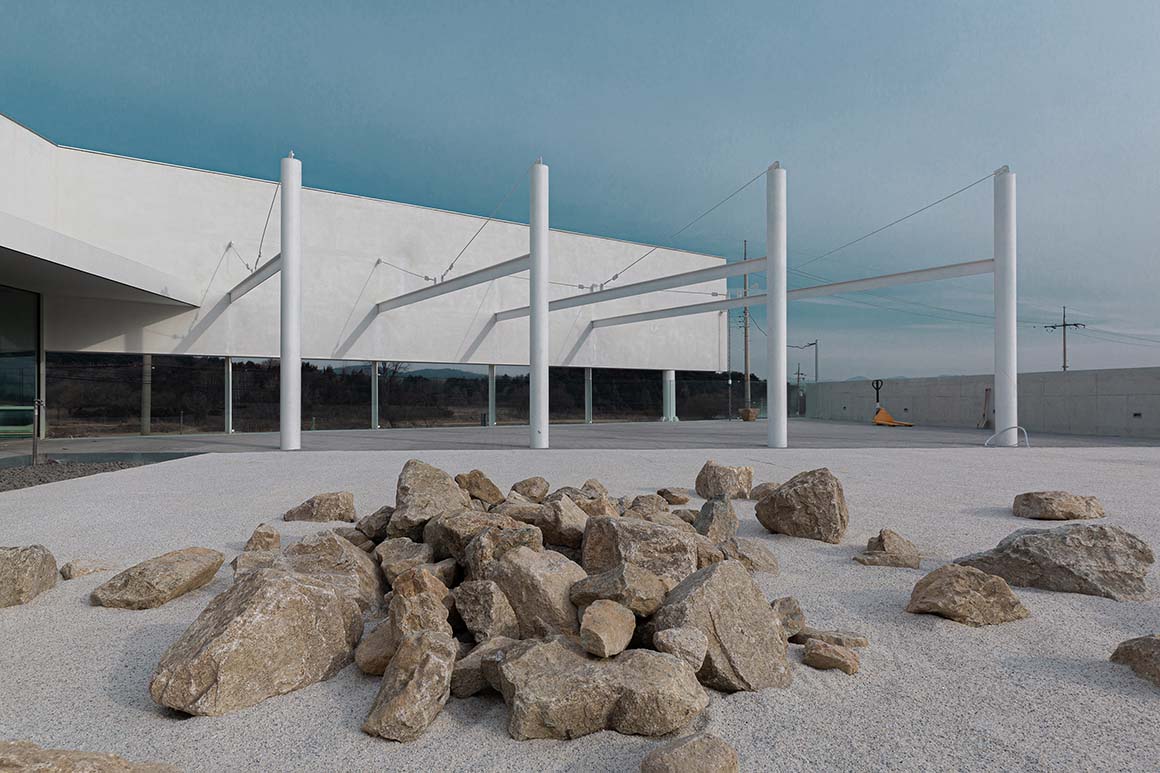
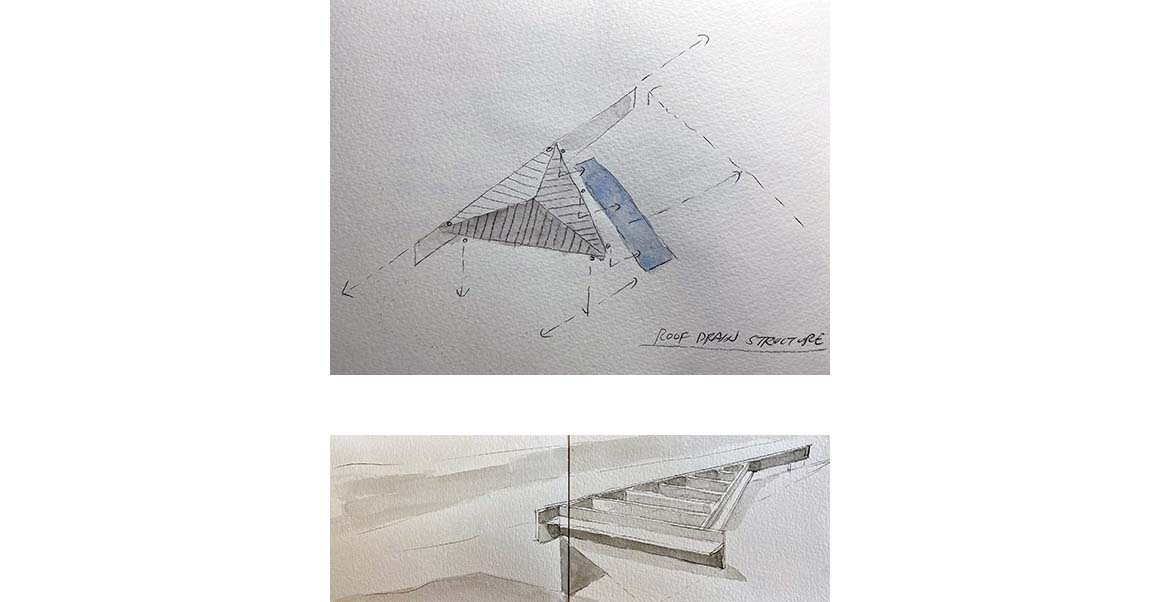
All four sides of the building are vacant. On the side of the clear triangular site, there is a straight Yeongdong Expressway. Only huge trailers going in and out of the warehouse located nearby only come and go once. Most of the given surrounding contexts and landscapes give off the impression of desolate. It seems far from a pleasant meeting with fragrant tea or coffee, sweet cakes and biscuits, but the building is located there as a café. In the appearance of covering the land like a white desert or like a nomad’s dwelling in it, you can see the expression of acknowledging the sense of place and gestures of comfort.
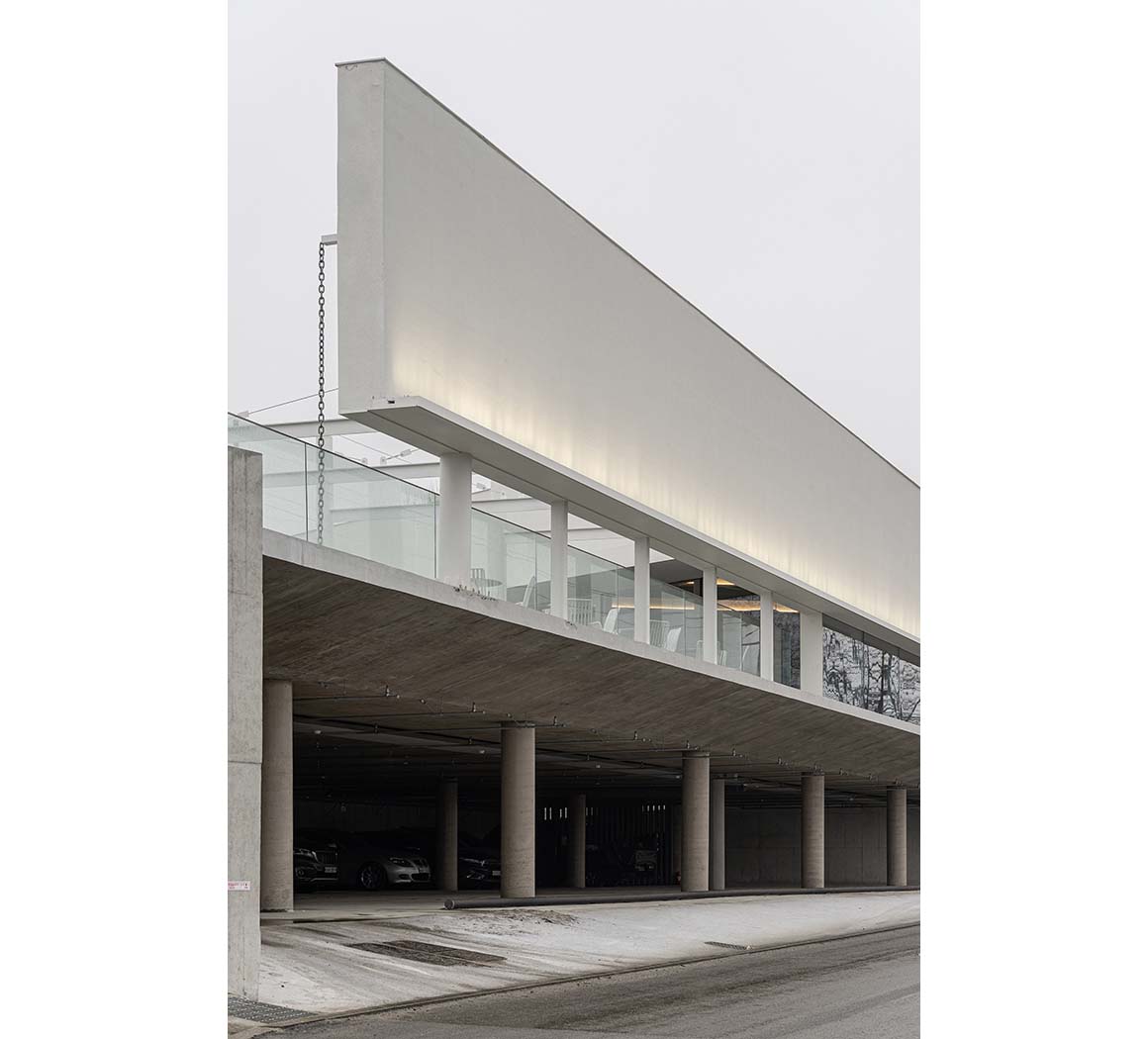
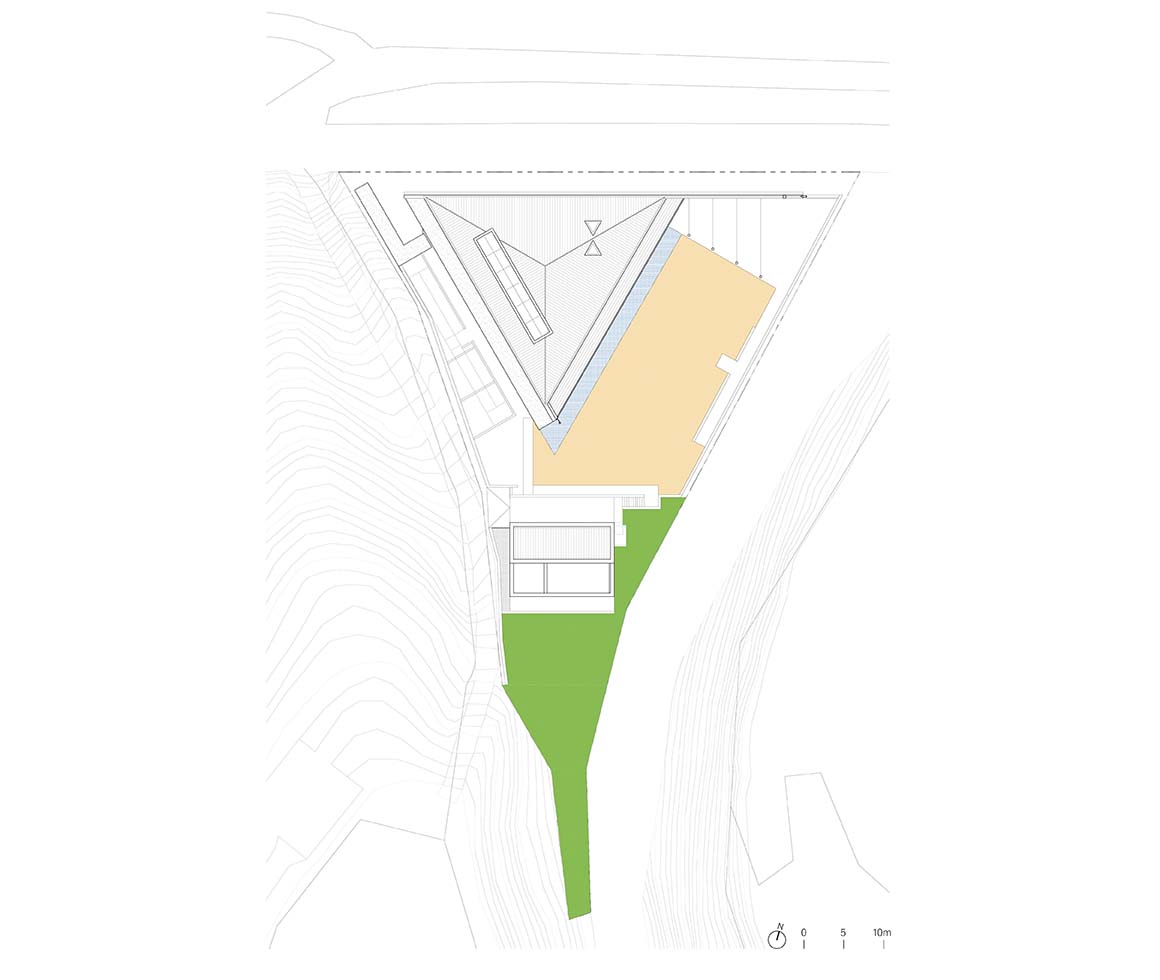
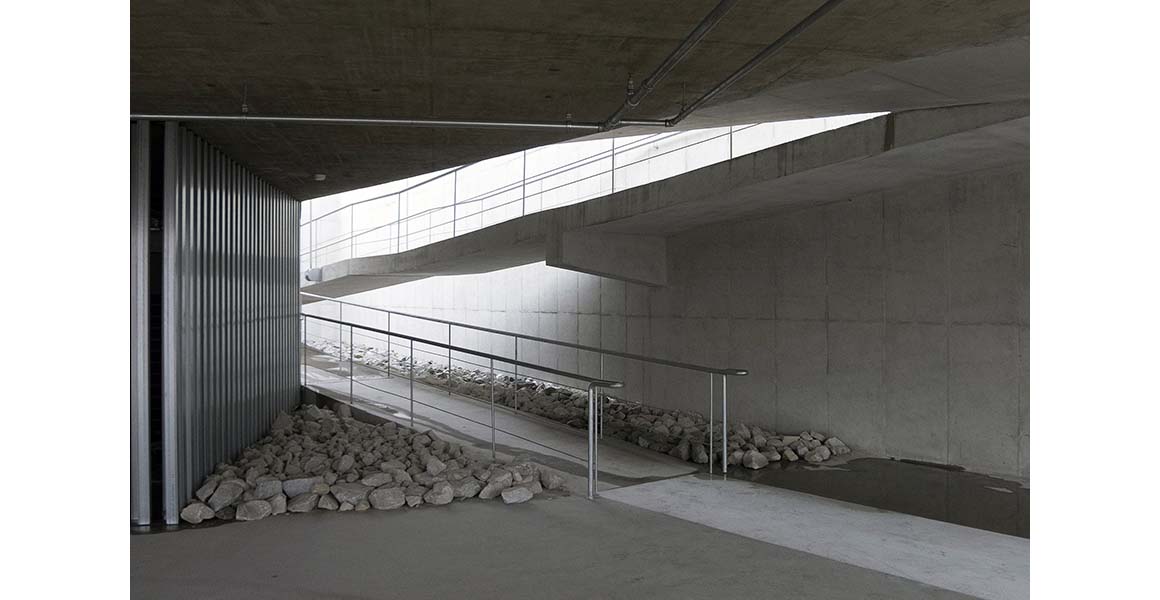


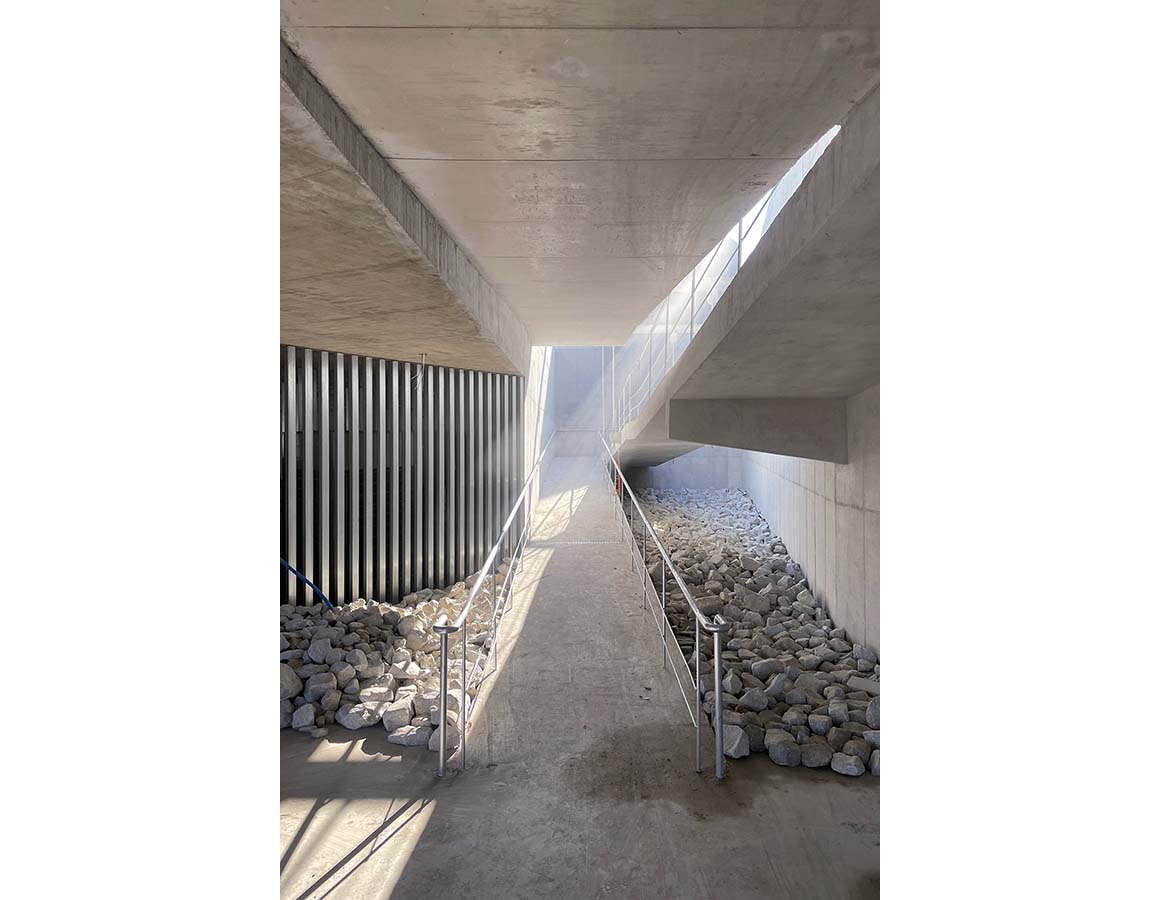
As it is a commercial facility that has to attract customers, you would have hoped that it would be a recognizable space on the highway. However, it is difficult to recognize the unusual shape or materials in a speeding vehicle. That’s why it intends to draw attention with the simple form of the wall floating all in white. Under the wall, a long open horizontal glass window is connected, and people drinking coffee and chatting through the window spread out like a panorama. The scene, in which the movement of the interior unfolds in real time on the highway, enters the field of view more effectively than any other detail.
The building sits in a shape exactly corresponding to the triangular site, and the wall floats 4m high and 50m long along the longest side of the site. From the north side, you can see the simple movement of the highway through which vehicles pass, and from the south side, you can see a pond and a desert-shaped garden. The interior framework is divided around a wall and consists of an open space. The wall between the two areas is floating 15m long. Above this hollow structure is a skylight. The light coming through the gap bisects the long corridor inside. It may be mistaken for artificial lighting, but during the day, the texture and position of light change with time lag, and the fact that it is natural light is recognized naturally.
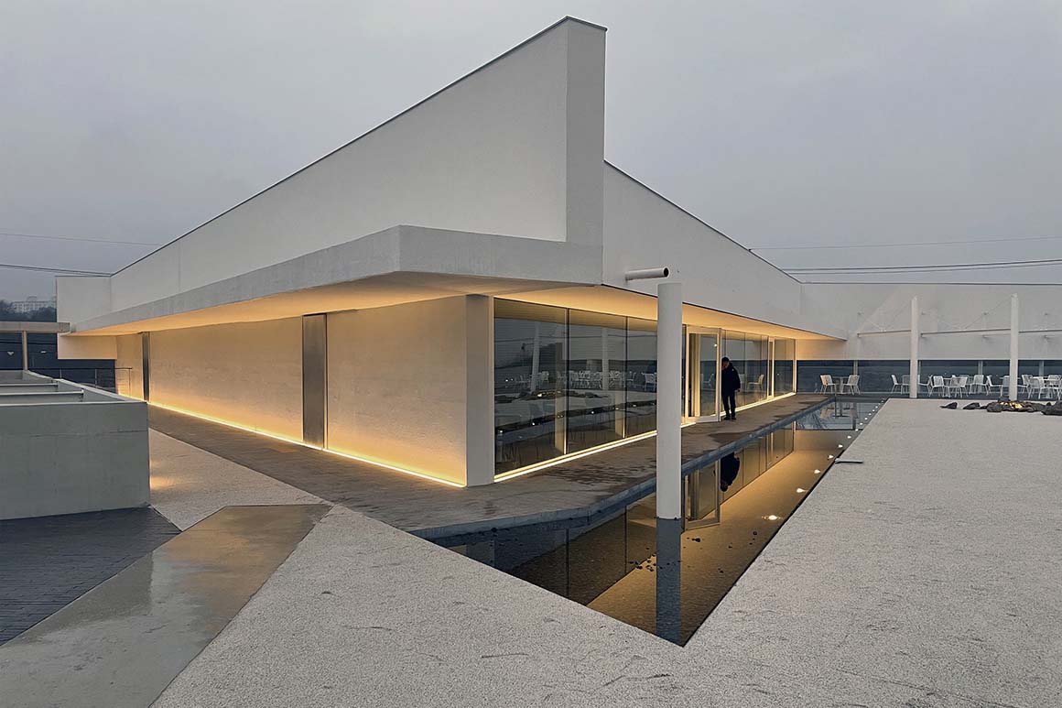
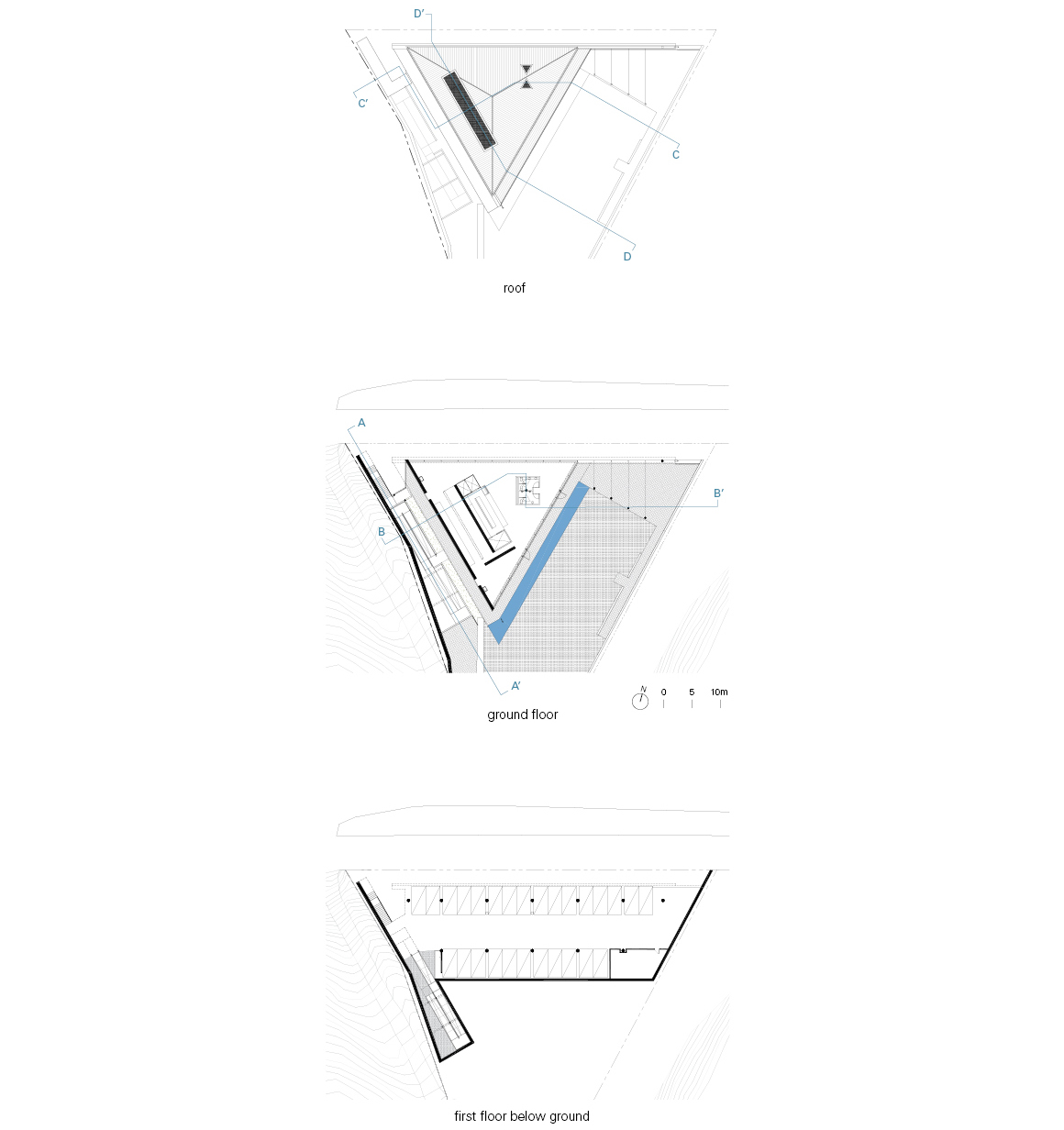
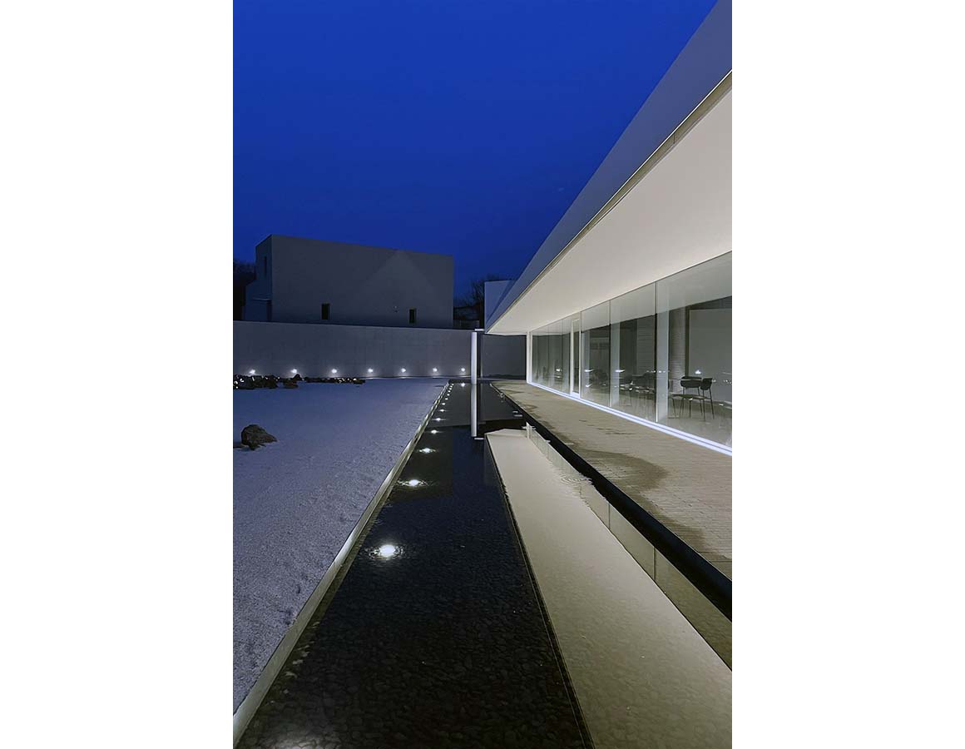
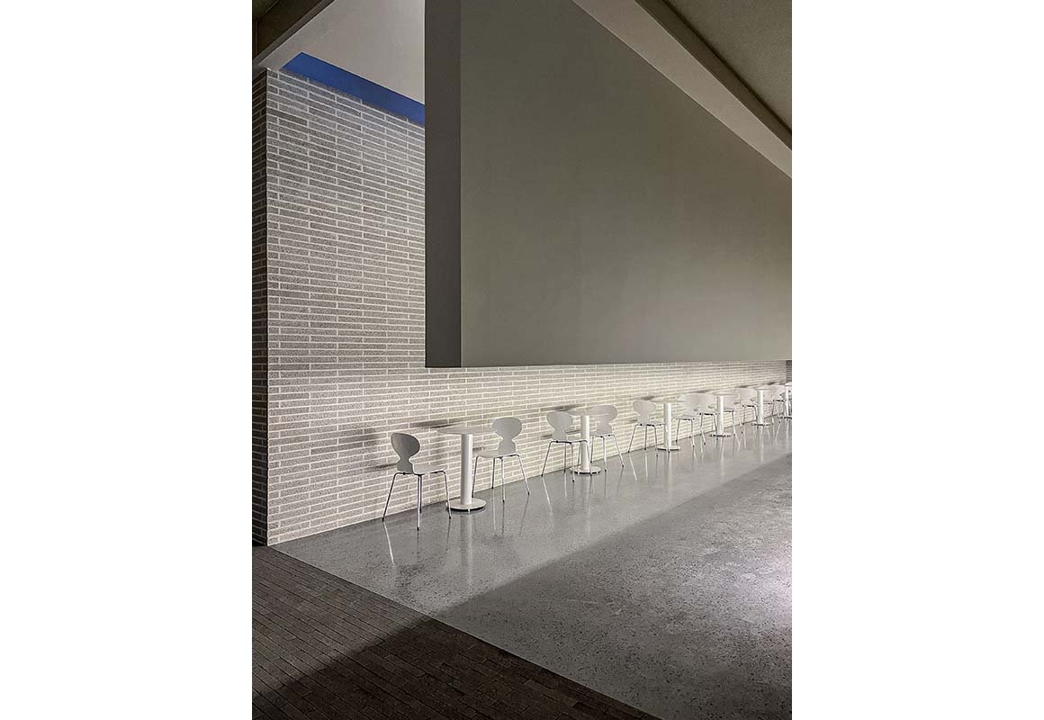
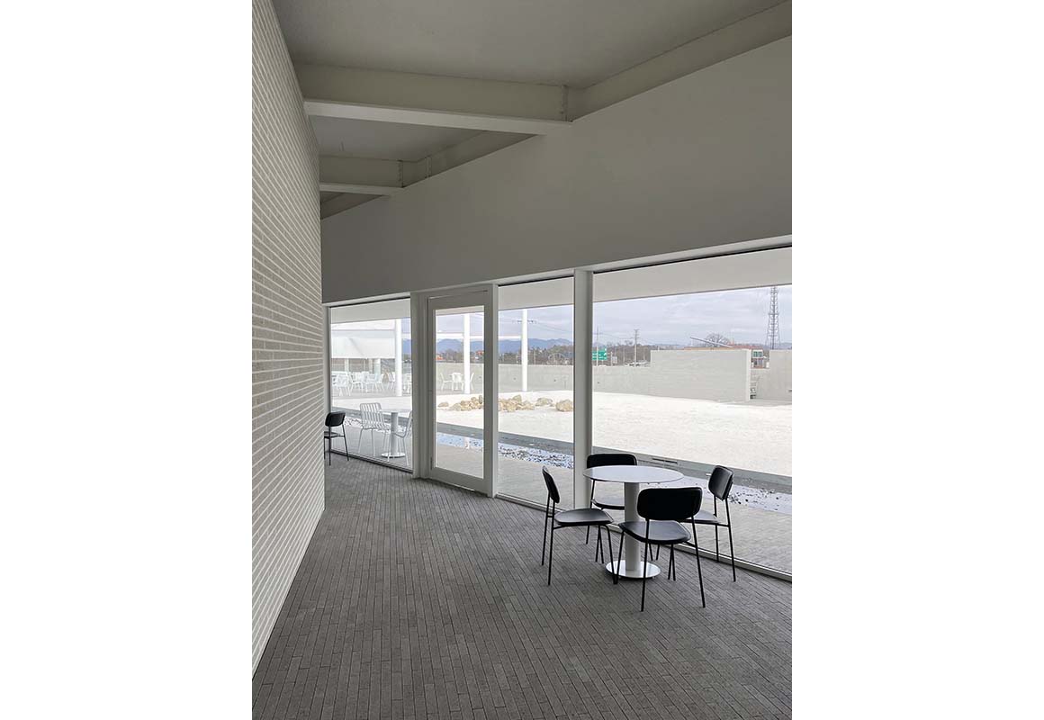

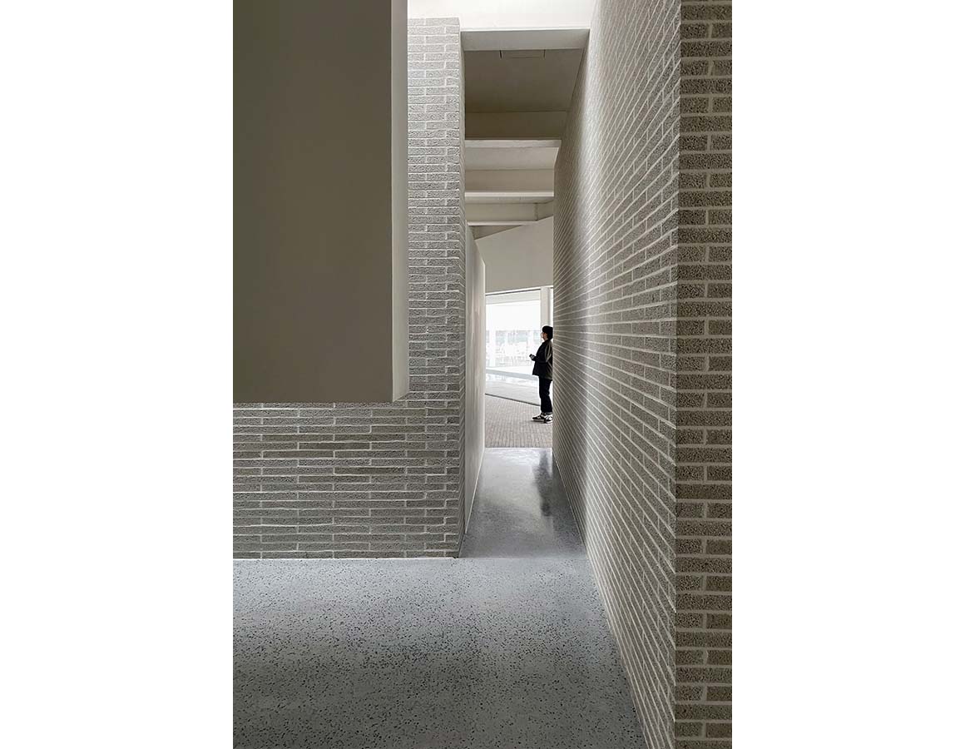
A simple yet bold structure and over all form are emphasized. In the two buildings, the café and the residence, elements that emphasize them even more stand out. Thinning slabs, hanging 20-meter ramps, light and light T-bar-shaped pillars, and load bars and outdoor pillars that sup-port wind pressure and hang tents at the same time serve well both structural and decorative roles.
‘Bahariya’ is named after a certain desert in Egypt where stones are scattered. No matter where you look in the space, it is difficult to find the green scenery that is common in any café. Instead of grass and flower trees blown away by the wind, white stones are rolling wildly, creating a desert-like landscape. The unfamiliar and embarrassingly bold landscape of the café blends with the simple white building, creating an exotic atmosphere.
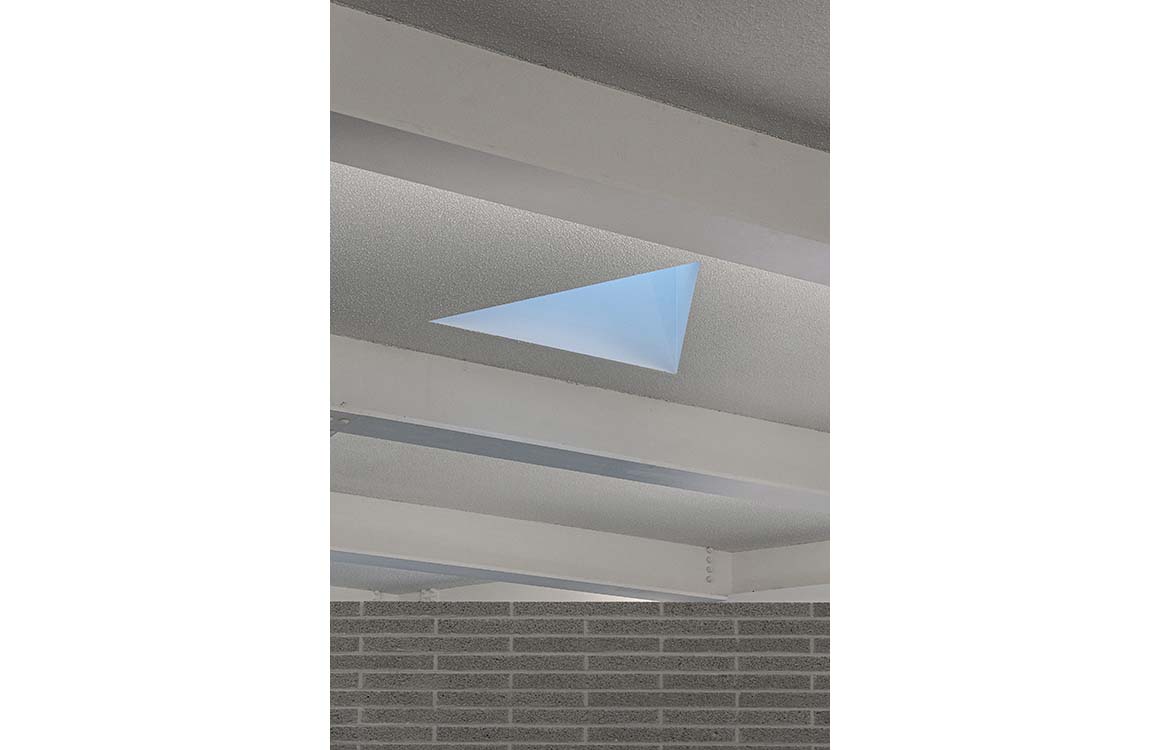
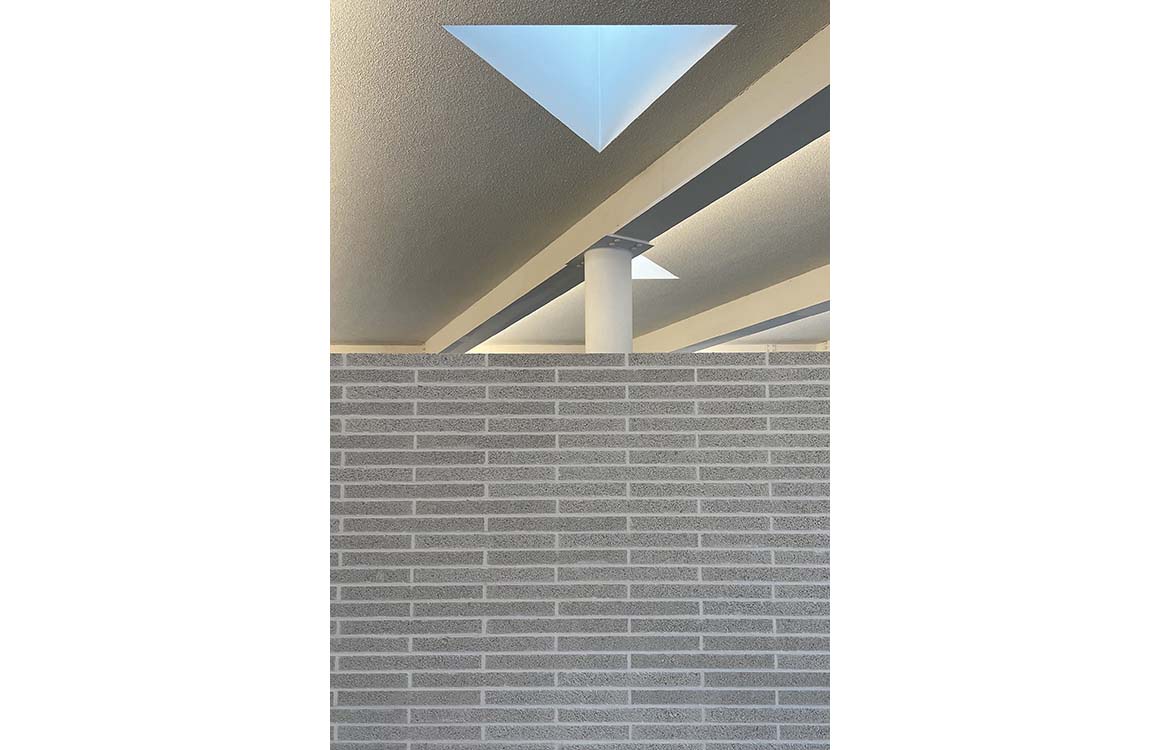
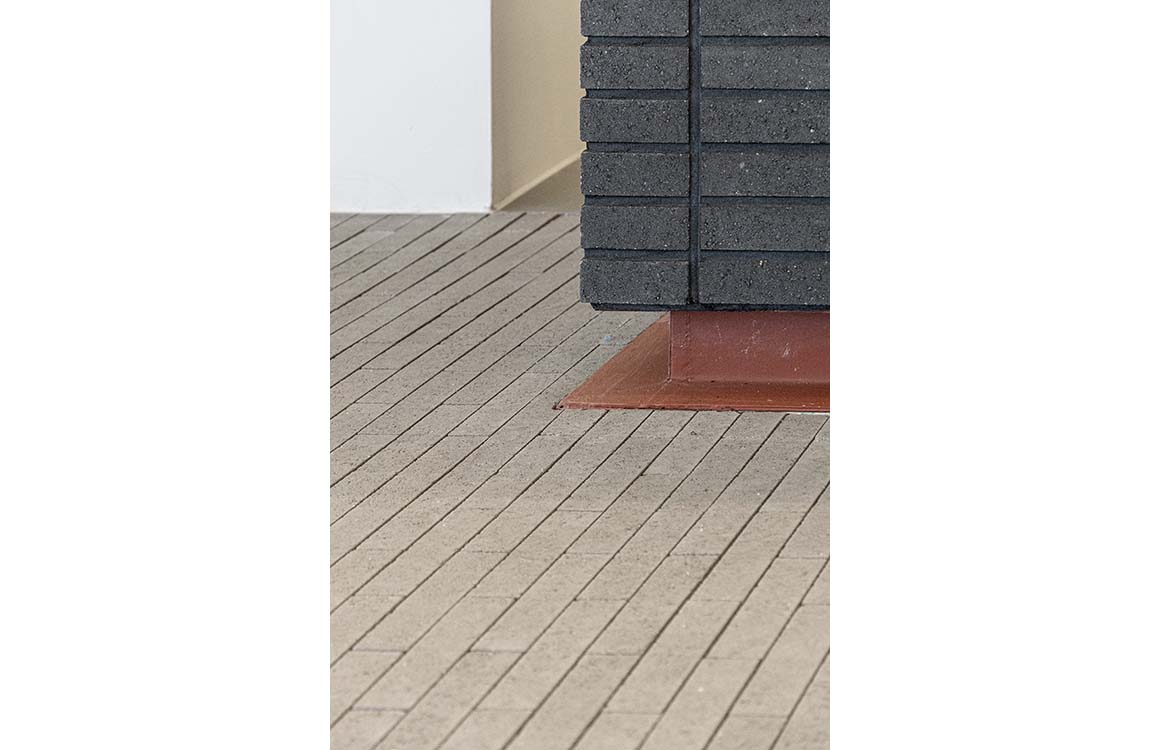
Project: Bahariya / Location: Gyeonggi-do, Republic of Korea / Architects: Min Workshop / Project architect: Hyemi Lee / Project team: Hyunjoo Lee, Suhwan Kim, Gyeom Jung / Structural engineer: Eungujo Engineering / M & E engineer: PCM, Inc. / Contractor: JIUM CM, Inc. / Use: cafe, residential / Site area: 2,400m² / Gross floor area: 1276.95m² (restaurant), 180m² / residential) / Bldg. scale: one story below ground, one story above ground / Structure: reinforced concrete, steel frame / Exterior finishing: exposed concrete, stucco painting / Interior finishing: cement brick, terrazzo, water-based paint / Design: 2020.5~2021.2 / Construction: 2021.3~2022.1
