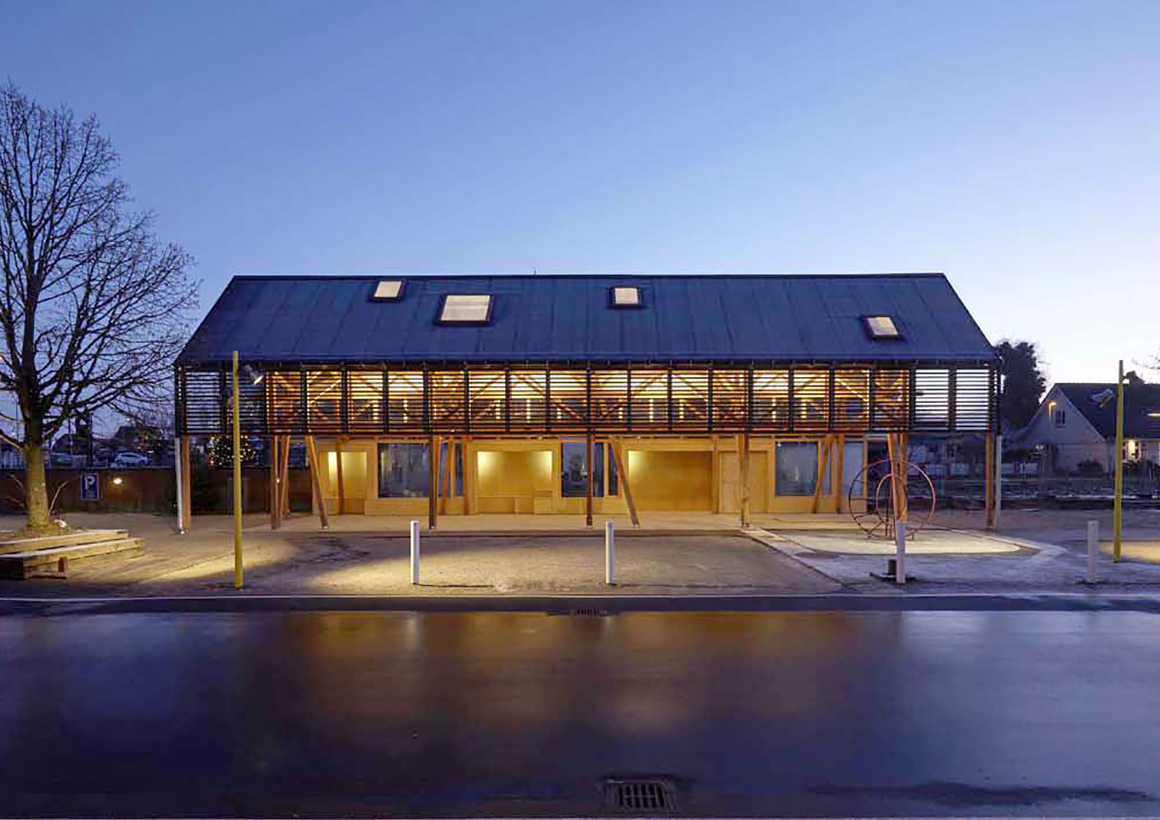An innovative take on local longhouse typology in Ry, Denmark
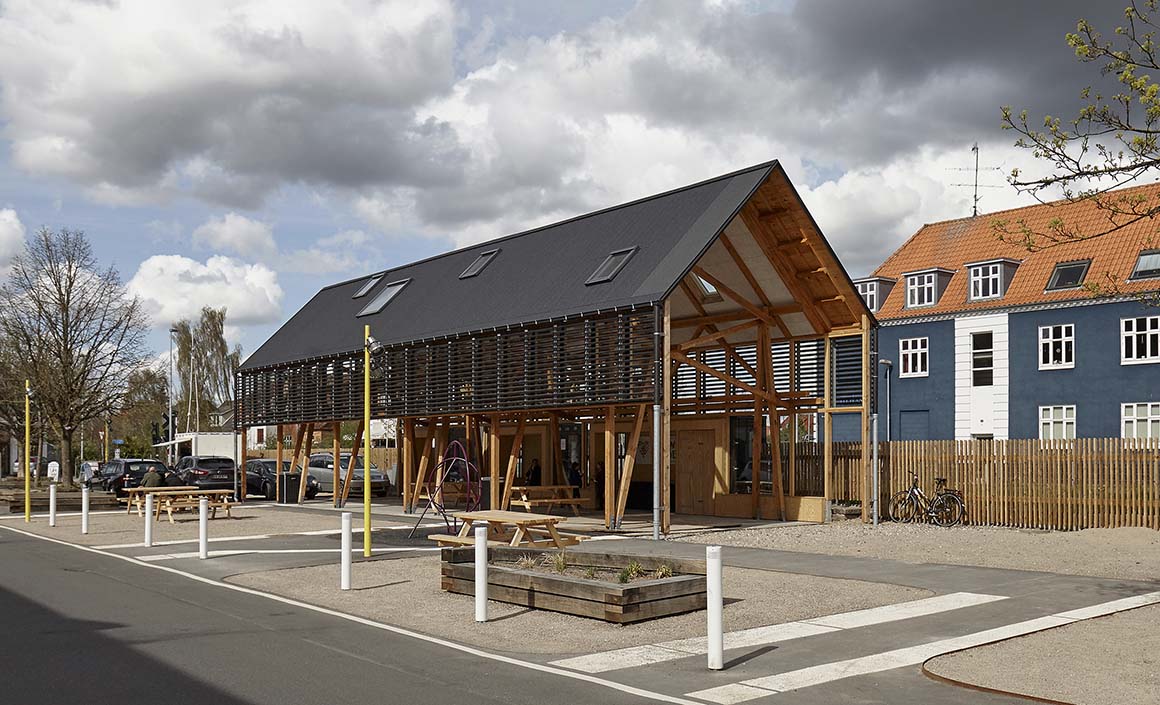

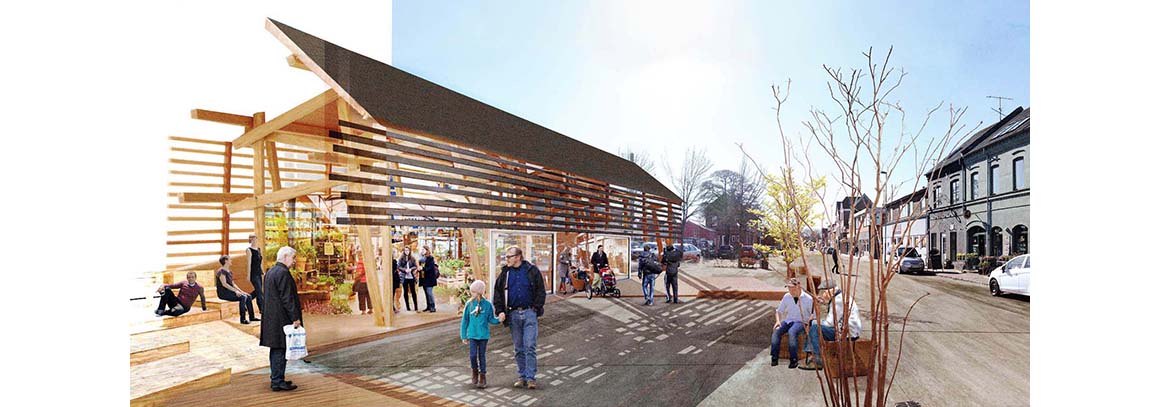
In the small charming railway town of Ry, surrounded by large forests, hills and lakes, a new wooden building designed by DANØ Arkitektur defines and activates the central urban square. The building – Torvehallen – was part of a redesign of the entire central town square by DANØ Arkitektur.
The building provides a covered space – a flexible shelter from the sun and rain for almost any activity: market, concerts, children’s play or just a place to relax. Just as importantly, the building gives the urban space character and identity even at quiet times, when the square is empty.
Archetypal longhouse
The building is a bold addition to the townscape. It comprises a simple longhouse with open gables and fronts of horizontal strips of black-painted wood. It is discreet and simple, yet commands a certain presence due to its height, restrained lines and its archetypal design.
From a distance “Torvehallen” belongs to the traditional building typology of its surroundings, but a surprise awaits approaching visitors when they finally step inside. The loadbearing structure itself is elegantly built from sawn timber of reddish Douglas Pine. The wood structure is complex at first sight, but is in fact based on a repetitive concept of simple joints, which provide the structural stability: an honest all-visible construction.
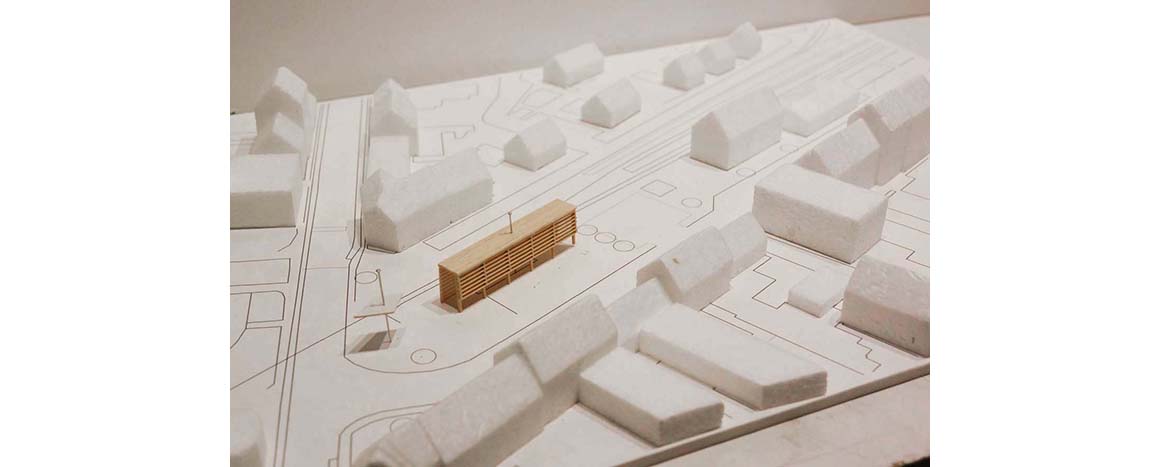
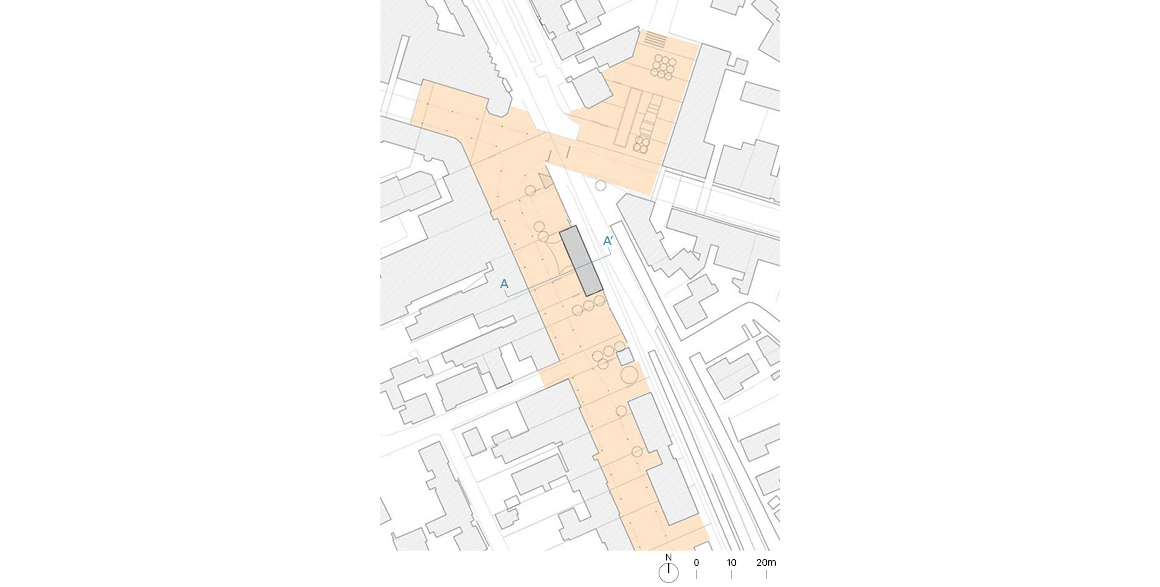
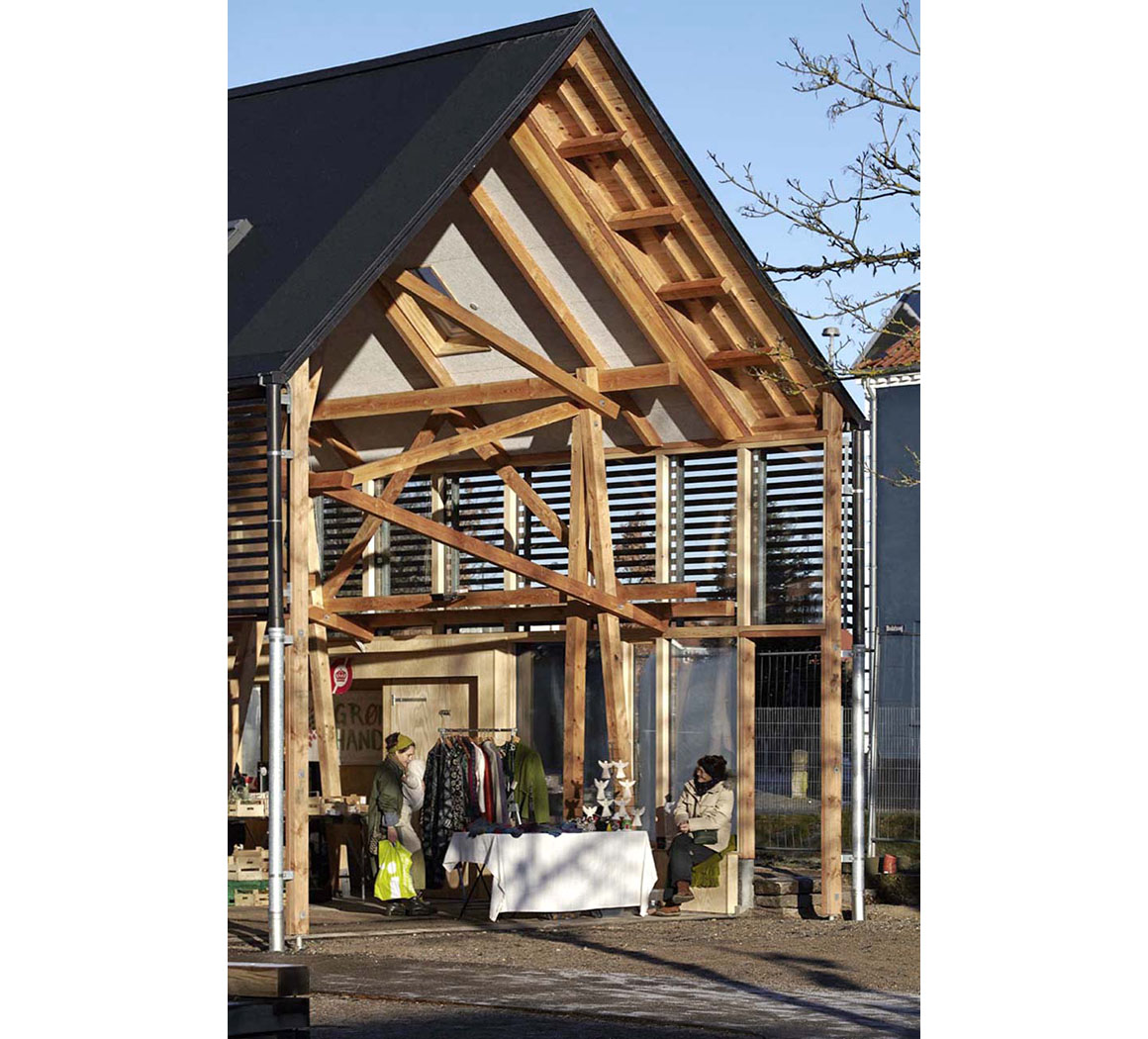
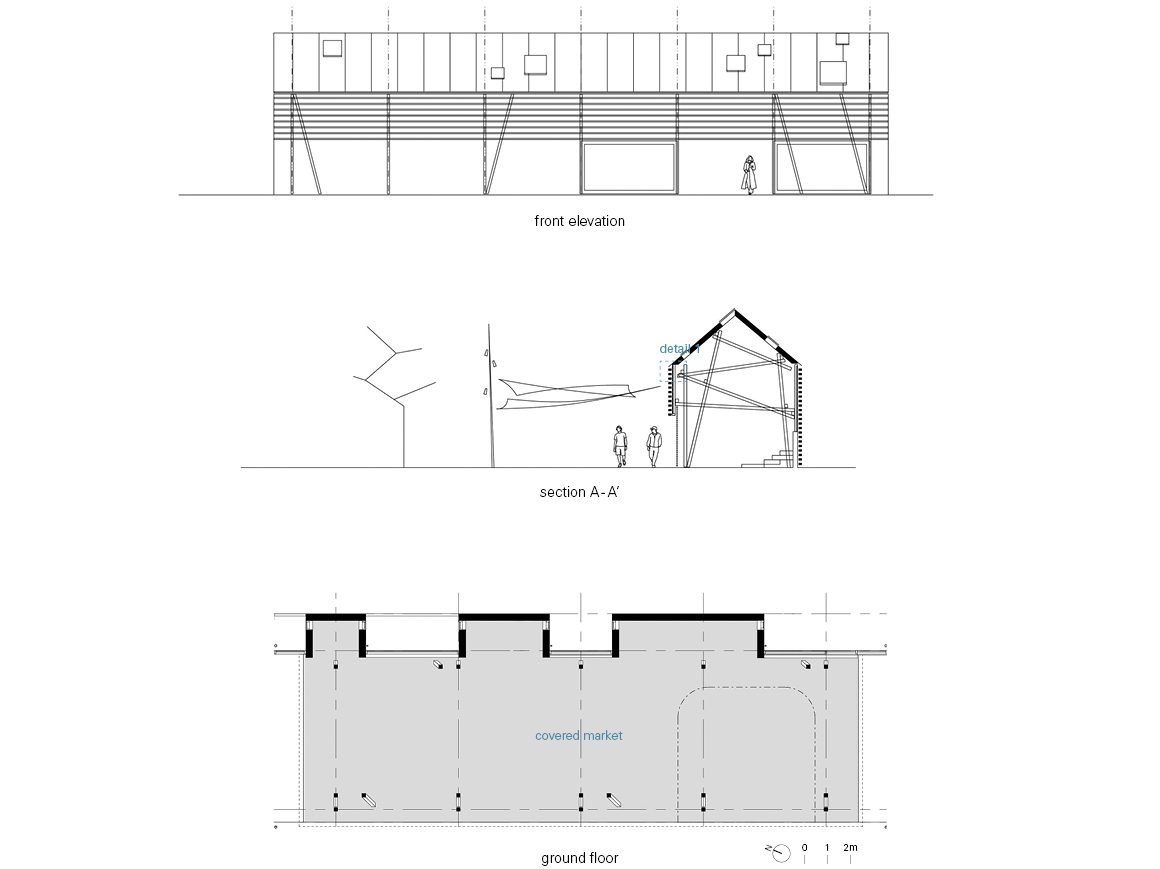
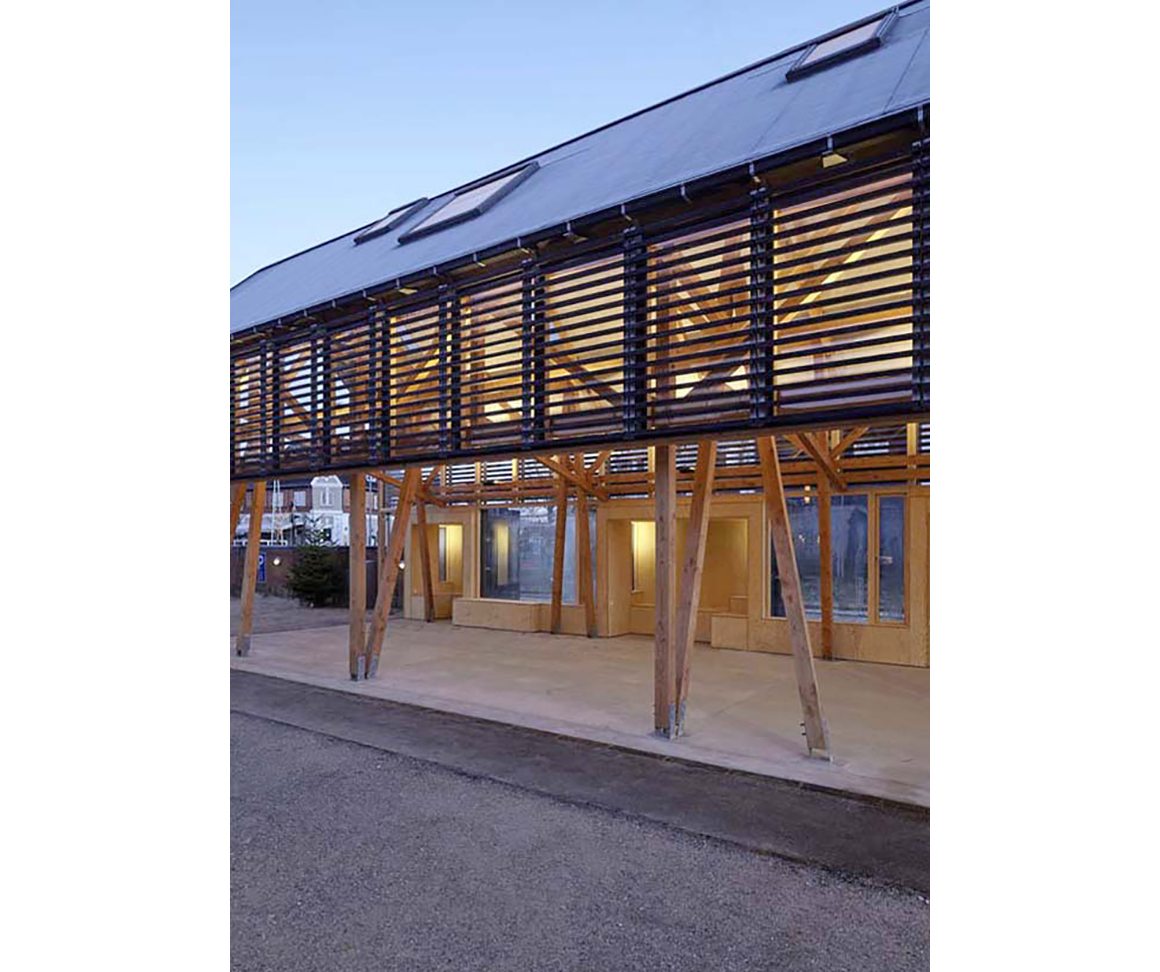
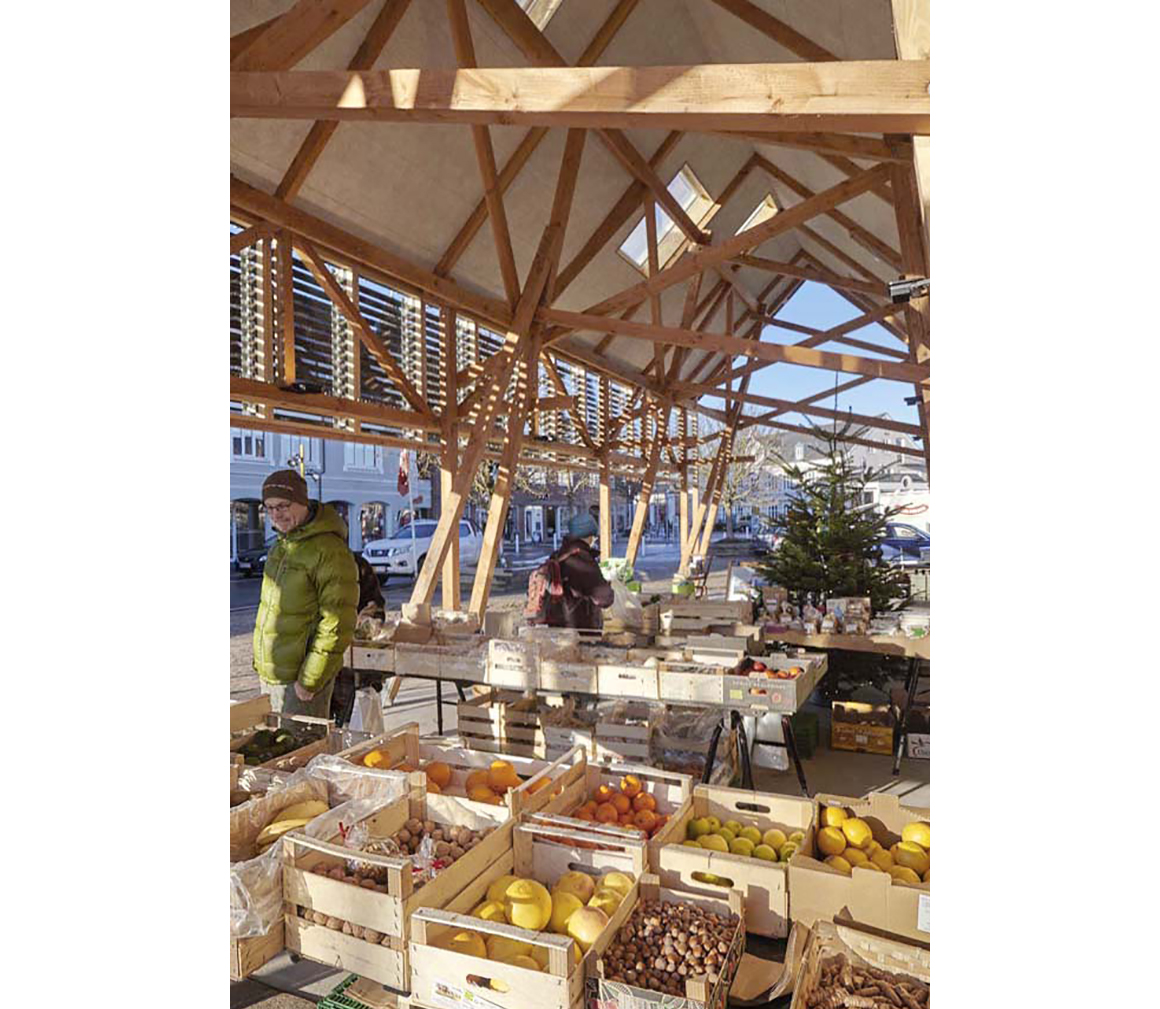

To a large degree the building was prepared as prefab; the lumber was cut and oiled in the workshop and mounted on site. Joints are made with bolted overlaps, allowing the forces to be joined together throughout the structure, as well as keeping the budget to a minimum. The stability is mainly in the upper part of the building, leaving the ground level as open as possible. The roof, glass and wooden ribs act like a protective skin folded around the timber structure, adding the stricter lines. Rooftop windows punctuate the skin with a random layout, suggesting that the inside has a story to offer.
One might imagine a resemblance to the surrounding forest – the tree trunks, or the crowns of trees. The sunshine flowing through the building creates a beautiful interplay of shadows and, when darkness falls, the wooden construction is illuminated, presenting its inner playfulness to the outside world, giving out a warm glow to the surrounding urban space.
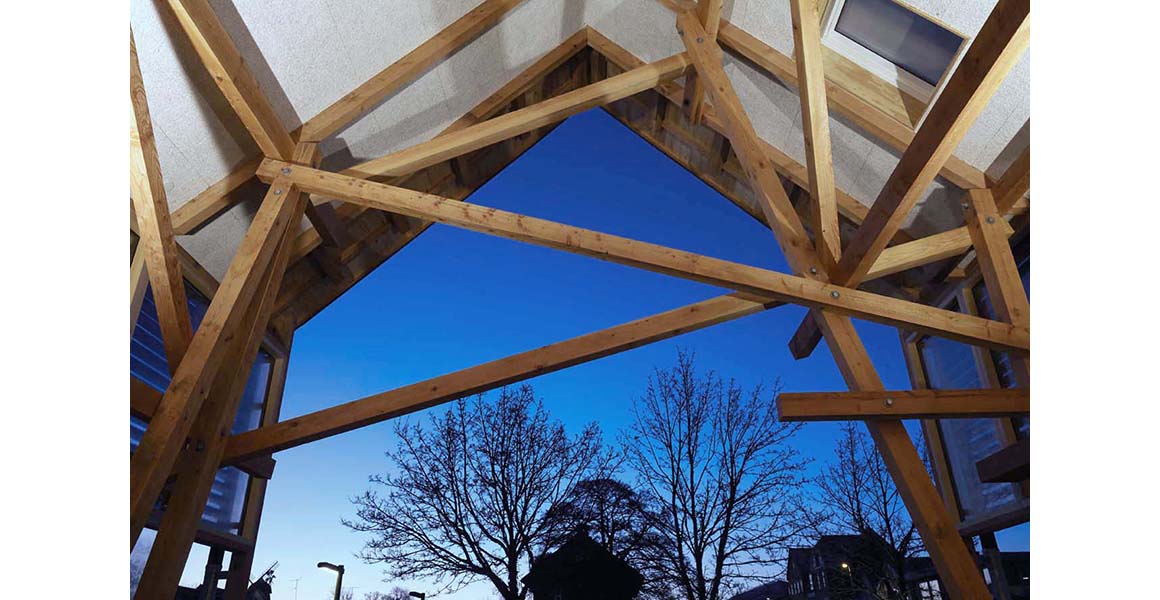
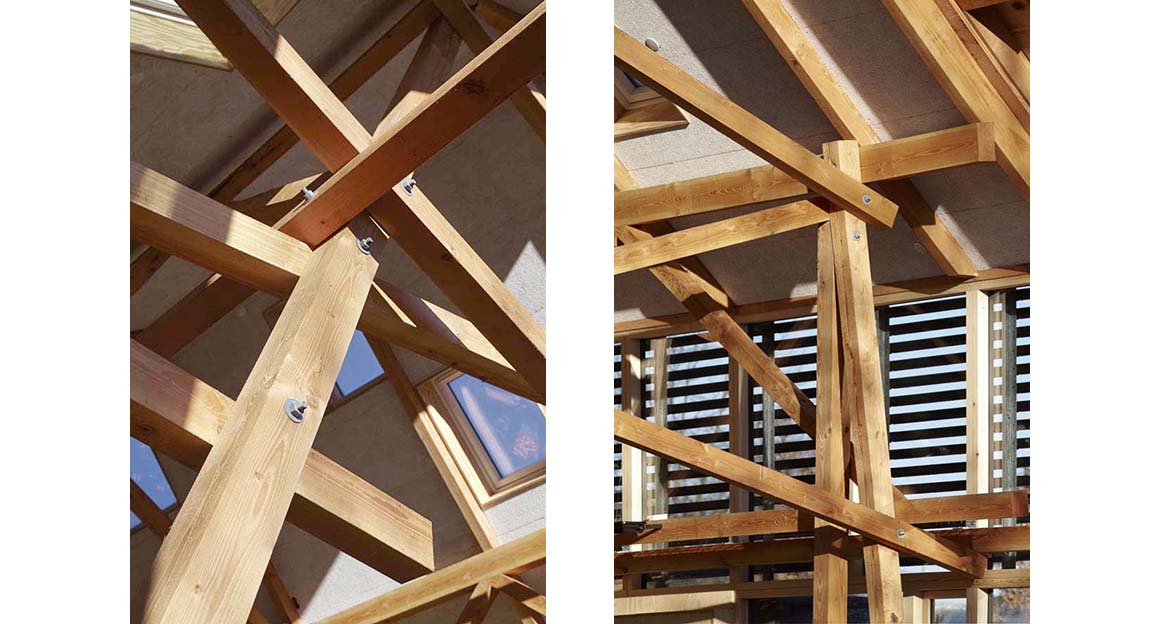
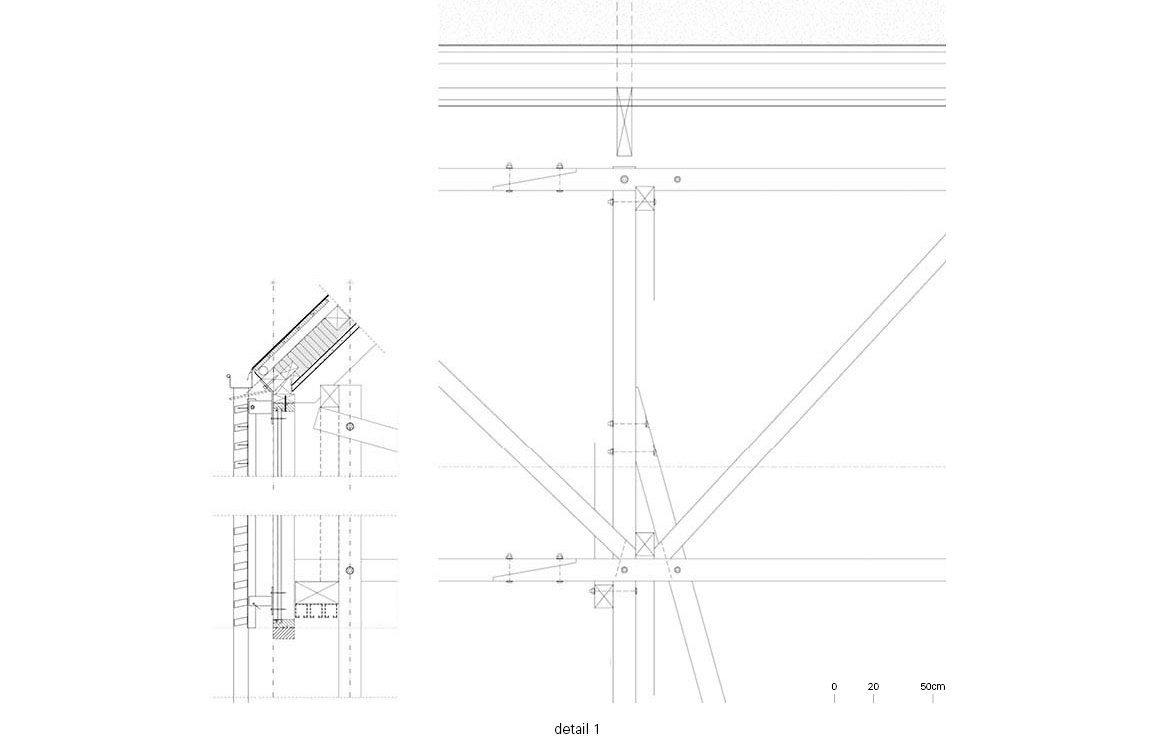
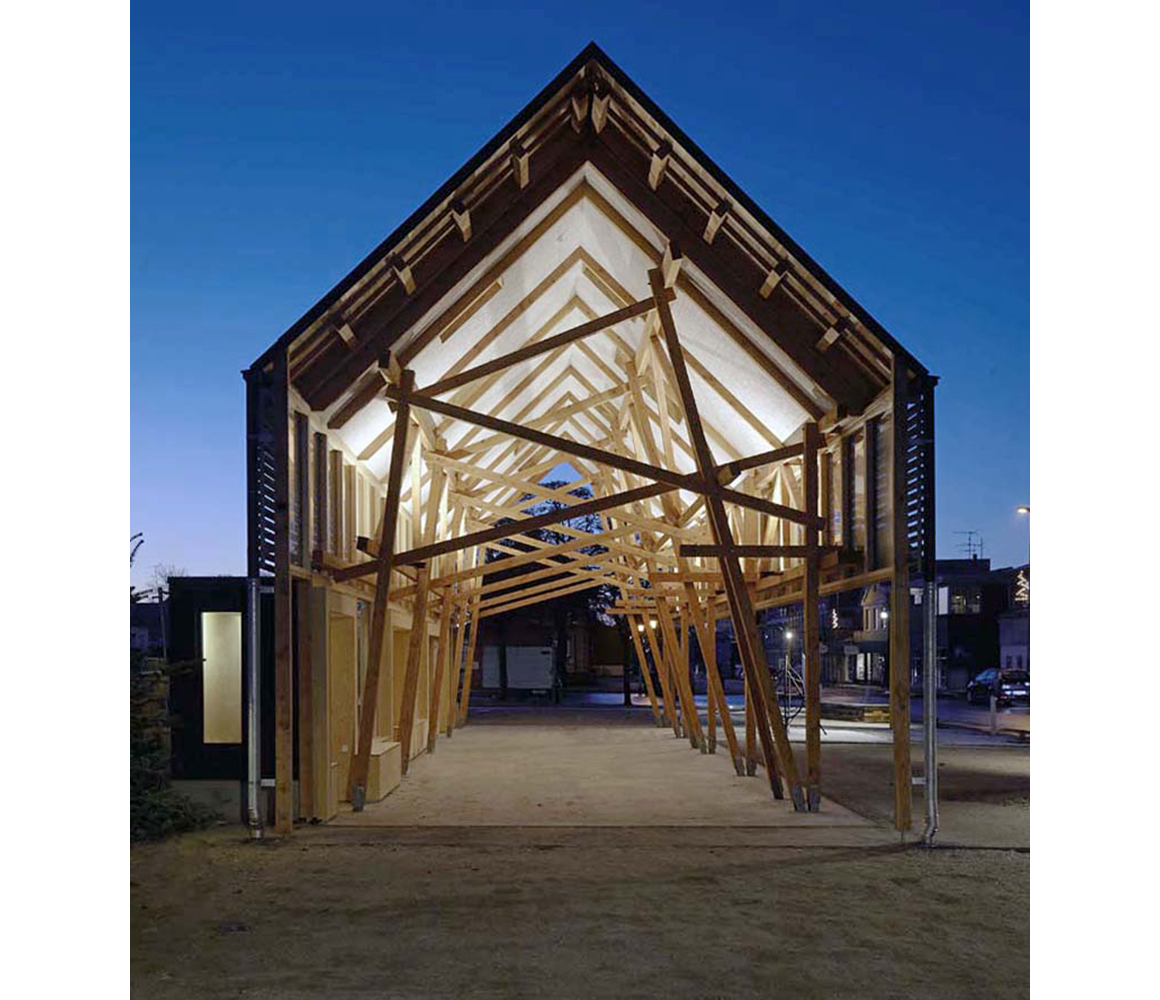
The façade closest to the railway is more closed-off, creating a back to the square with seats and sheltered plywood niches, but also featuring large windows to allow light and visibility through the building.
The second stage of the project involves the addition of two more building modules, including a small café, and gables closed with glass. The structure also awaits large wood and glass sliding doors on its long façade – to be left opened or closed as required – for further flexible use all year around.
The design was developed though interaction between work in drawings and physical models, refined with feedback from 3D models, and finally tested in 3D engineers’ programs. The building on site was executed by highly qualified wood craftsmen.
Project: Torvehallen in Ry / Location: Ry, Denmark / Architect: DANØ Arkitektur / Project team: Jesper Dano, Natasha Wolf, James Hartnett, Tanja Nissen, Jens Rodevad / Engineer statistics: Georg Rosenkilde, WH-PA ingeniører / Subconsultant urban square: Gustin Landskab / Contractor / Carpenter: Ejner Olesen’s eftf. A/S / Gross floor area: 200m² / Completion: 2017 / Photograph: ©Thomas Mølvig (courtesy of the architect)
