A public infrastructure with dynamic appearance for healthy and optimistic future for the city
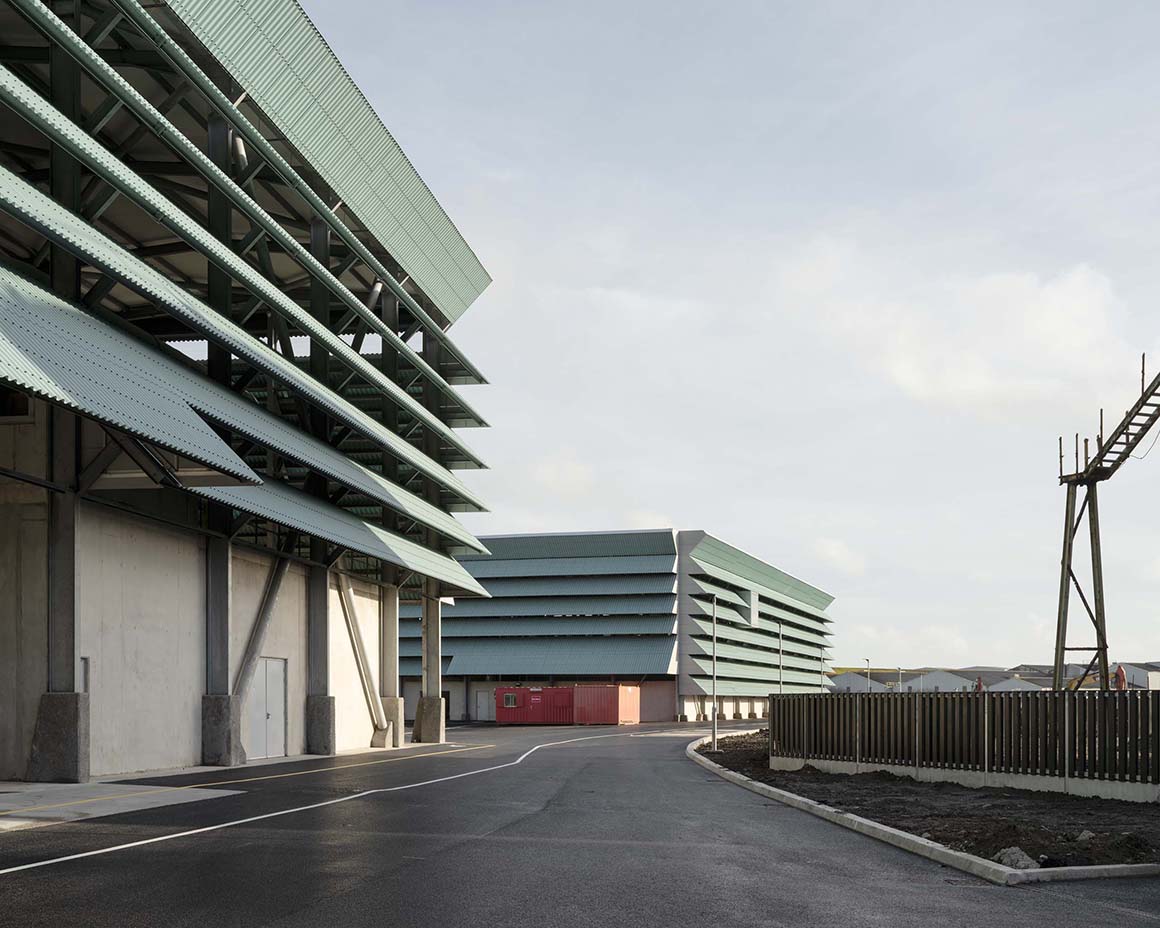
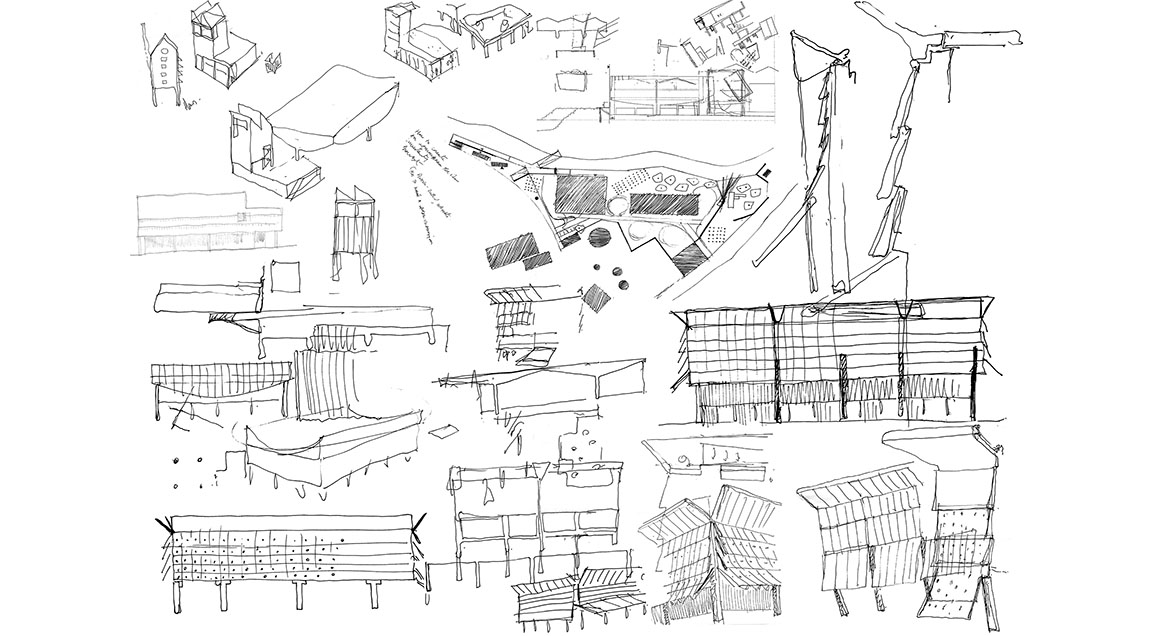
The eastern coastal town of Arklow in Ireland once suffered from severe water pollution in its rivers and coastline due to the absence of a proper wastewater treatment facility. The environmental issues, which jeopardized both ecosystem health and urban growth, could no longer be ignored. A coalition of administrators, architects, engineers, and residents came together to share perspectives and collaborate, marking the beginning of a joint effort toward creating a healthier urban environment. The chosen site, located in the city center, was ideal for minimizing carbon emissions and energy use. However, being a highly visible and ecologically sensitive area, it required a design approach that deviated from conventional practices.
Initial attempts at obtaining approval for the proposed design were repeatedly rejected due to the site’s constraints. Despite these setbacks, the local community and project stakeholders persisted through open dialogue, ultimately crafting a robust plan that incorporated a wide range of interests into the design.
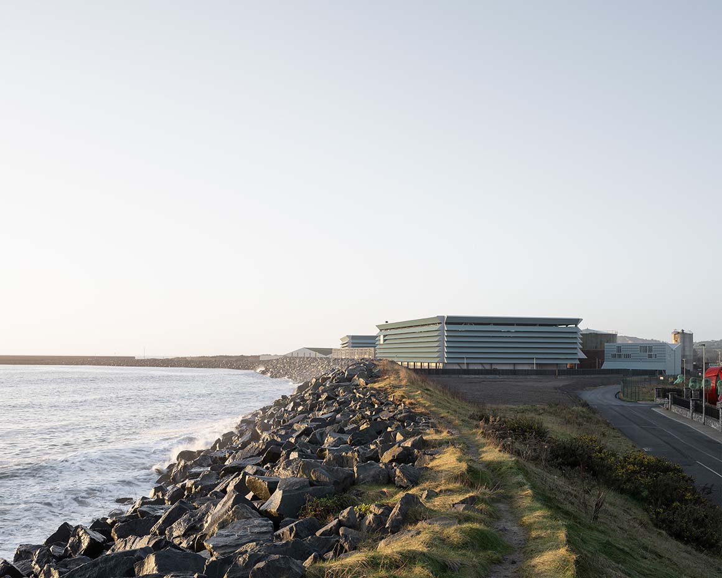
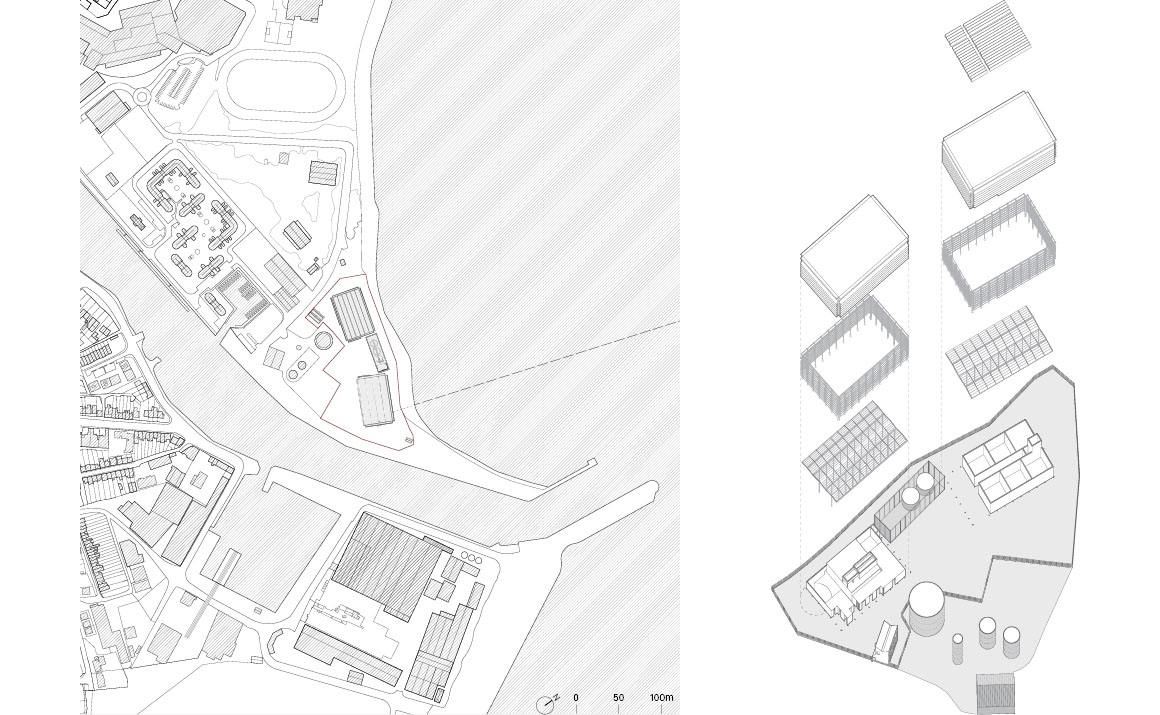
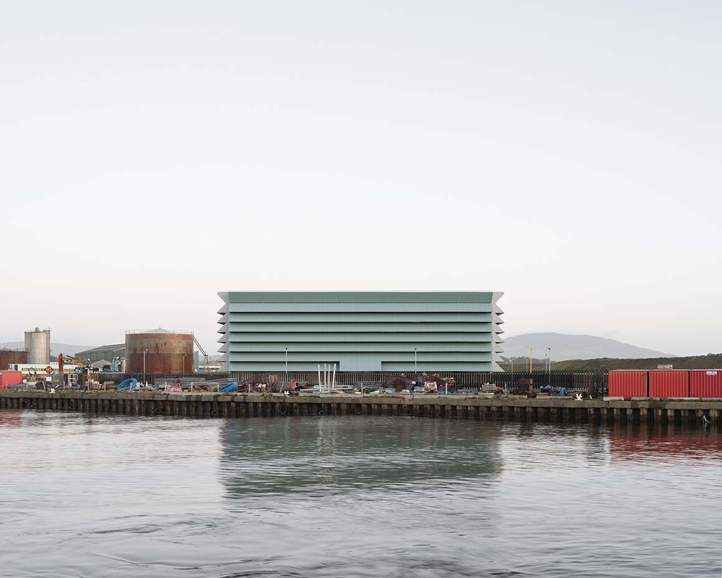
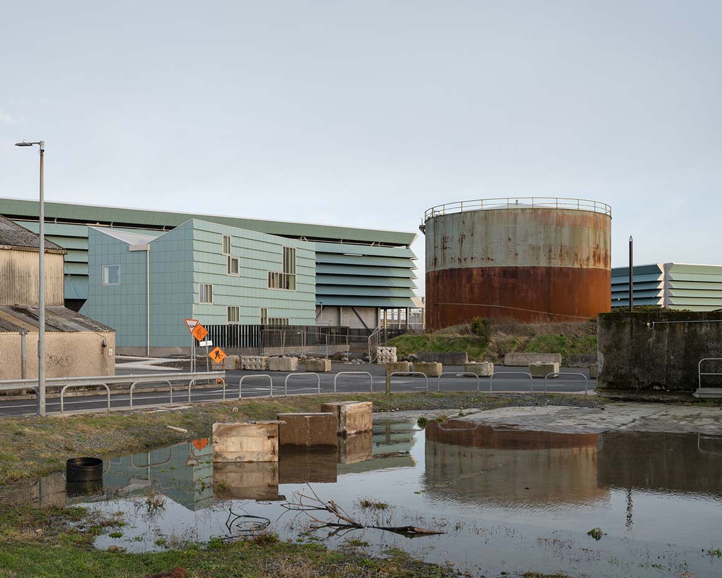

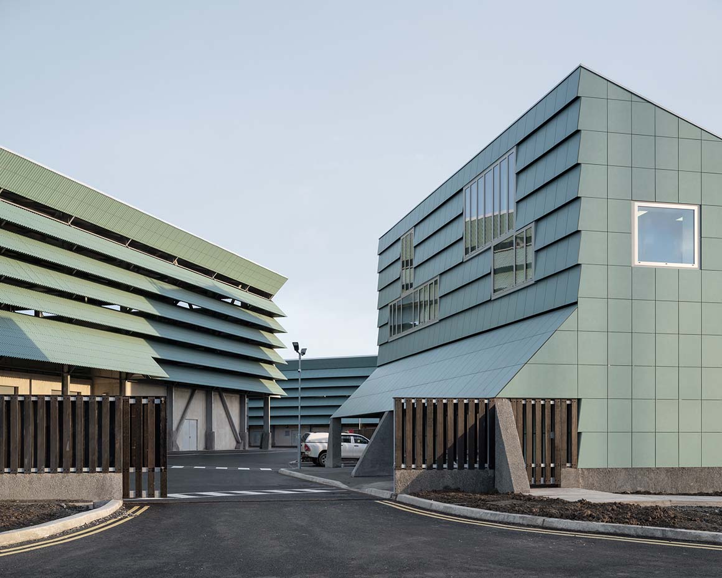
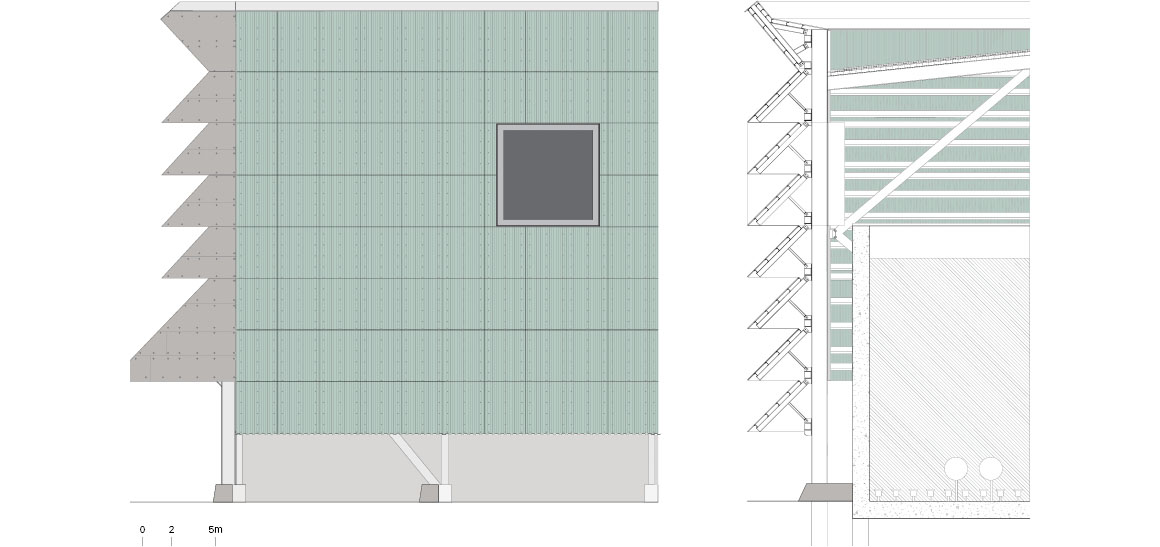
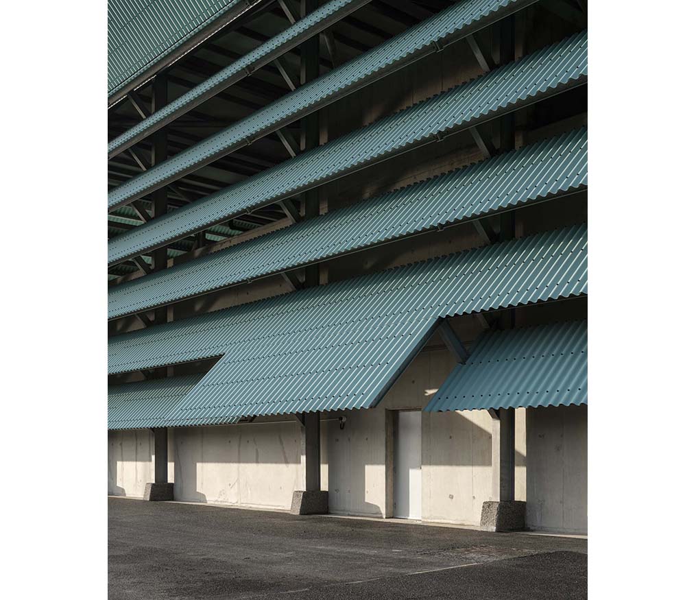
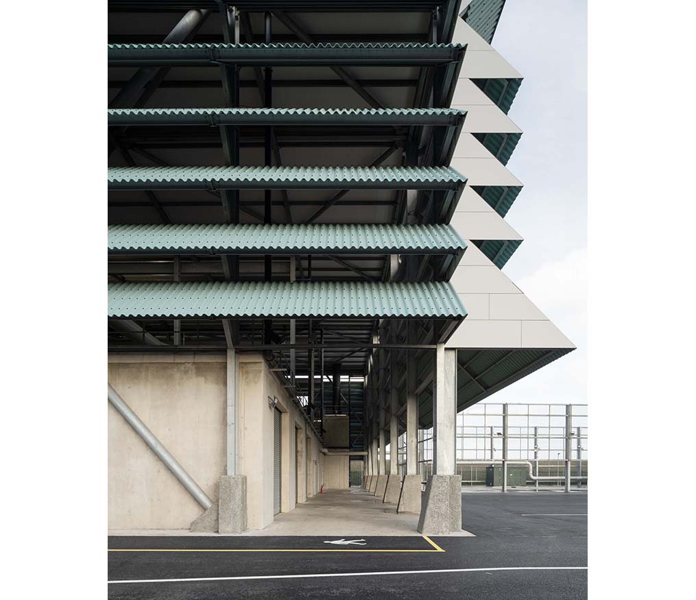
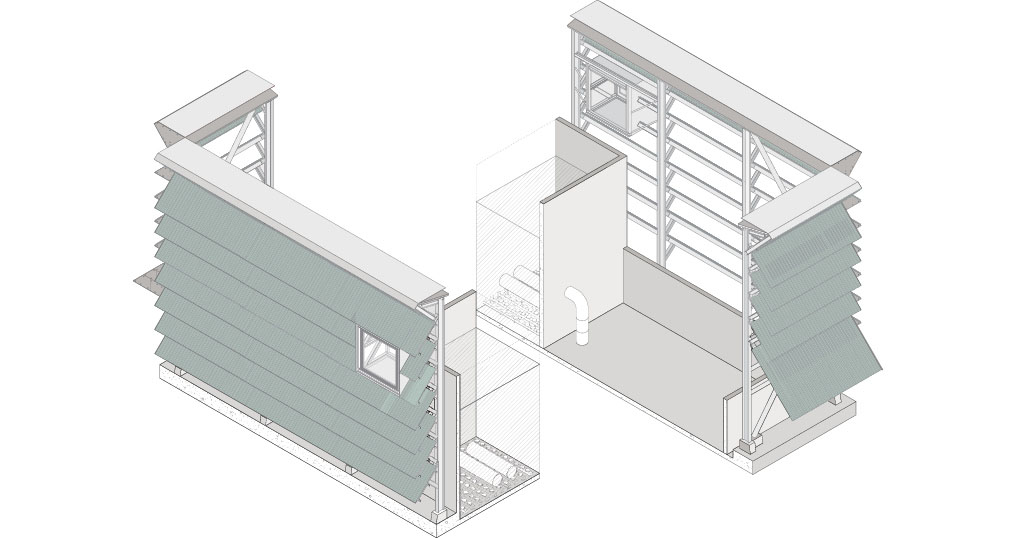
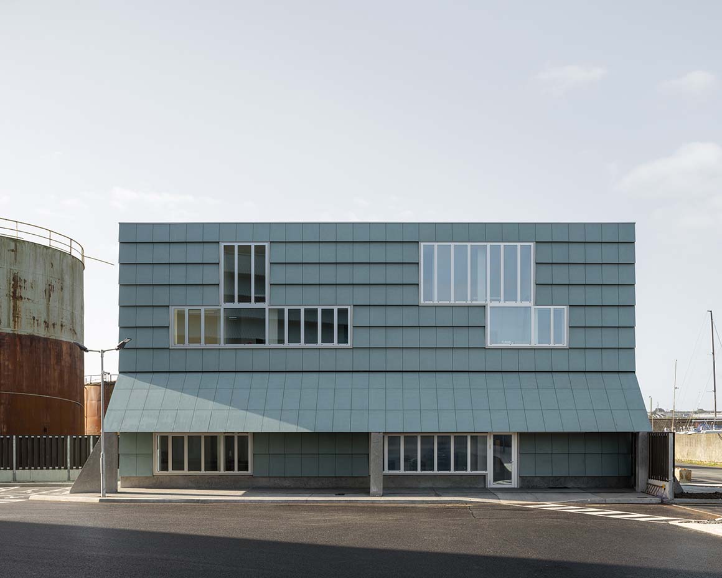
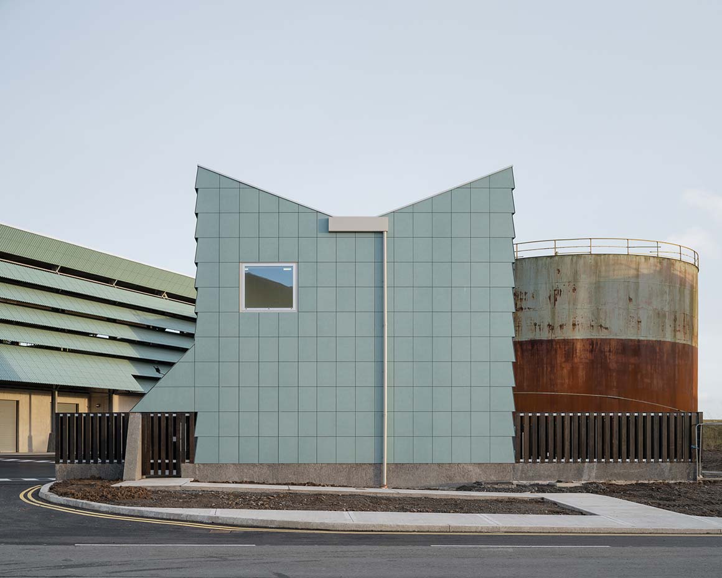
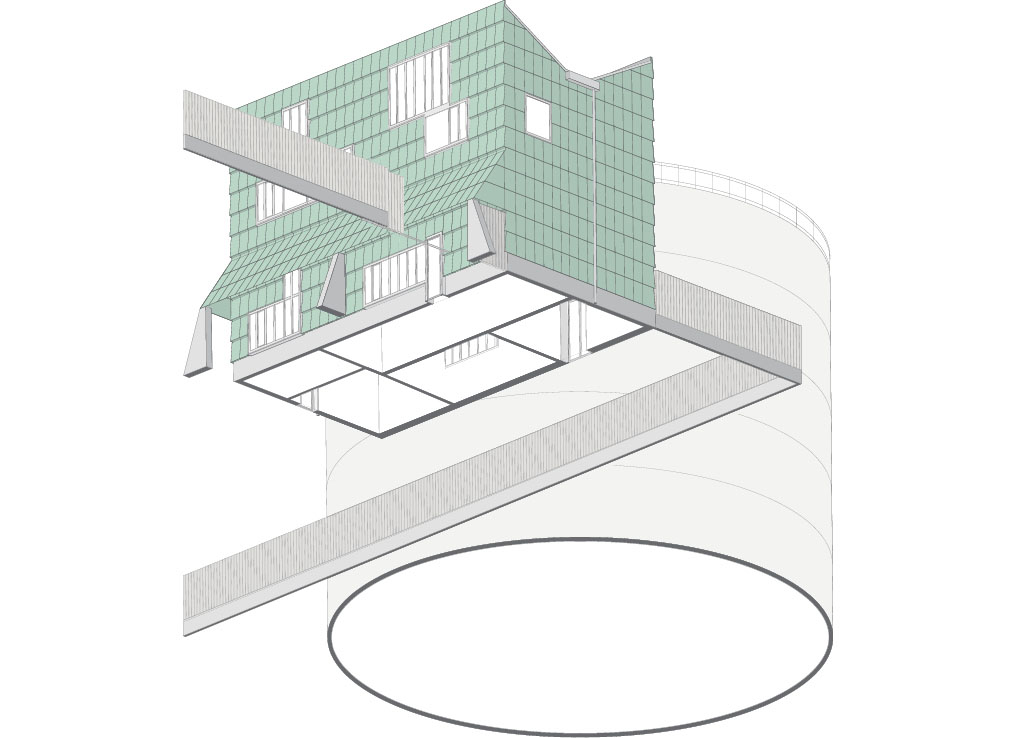
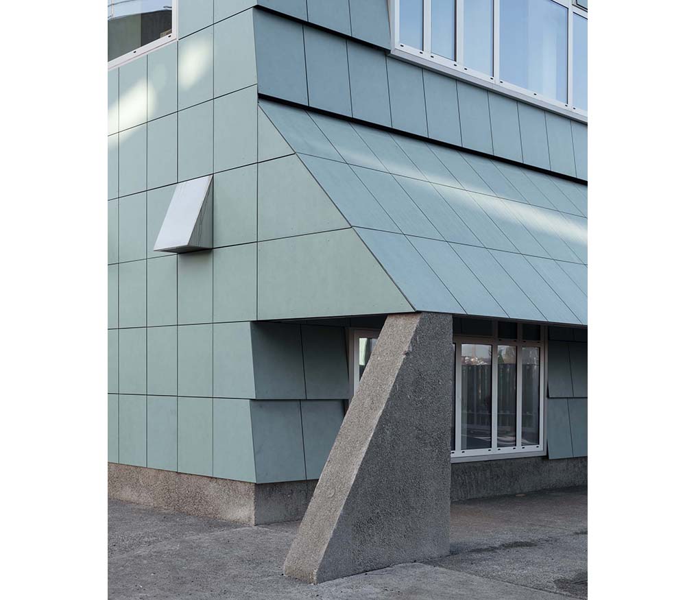
The result was a compact and energy-efficient solution. Instead of burying the facilities underground, the structures were positioned above ground, avoiding further disruption to the site’s soil, already contaminated by past industrial activities. The treatment processes were vertically arranged to reduce the facility’s footprint. A single pump was installed, with the remainder of the flow relying on gravity to minimize energy consumption. Solar panels were mounted on the roof to meet the facility’s energy needs.
The core functions were divided between two primary structures. These structures were enclosed by louvered facades that provided shading, enhanced air circulation, and controlled odors. The gaps between the louvers also served as habitats for bats and birds.
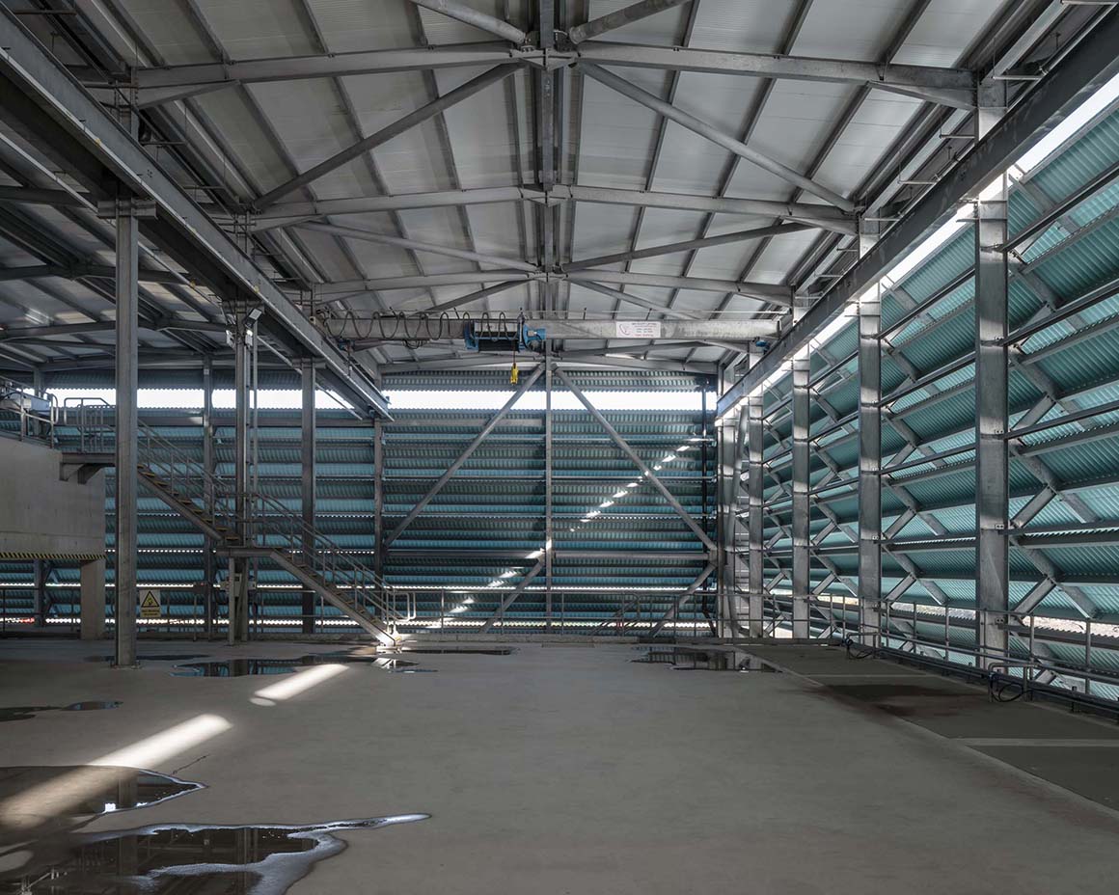
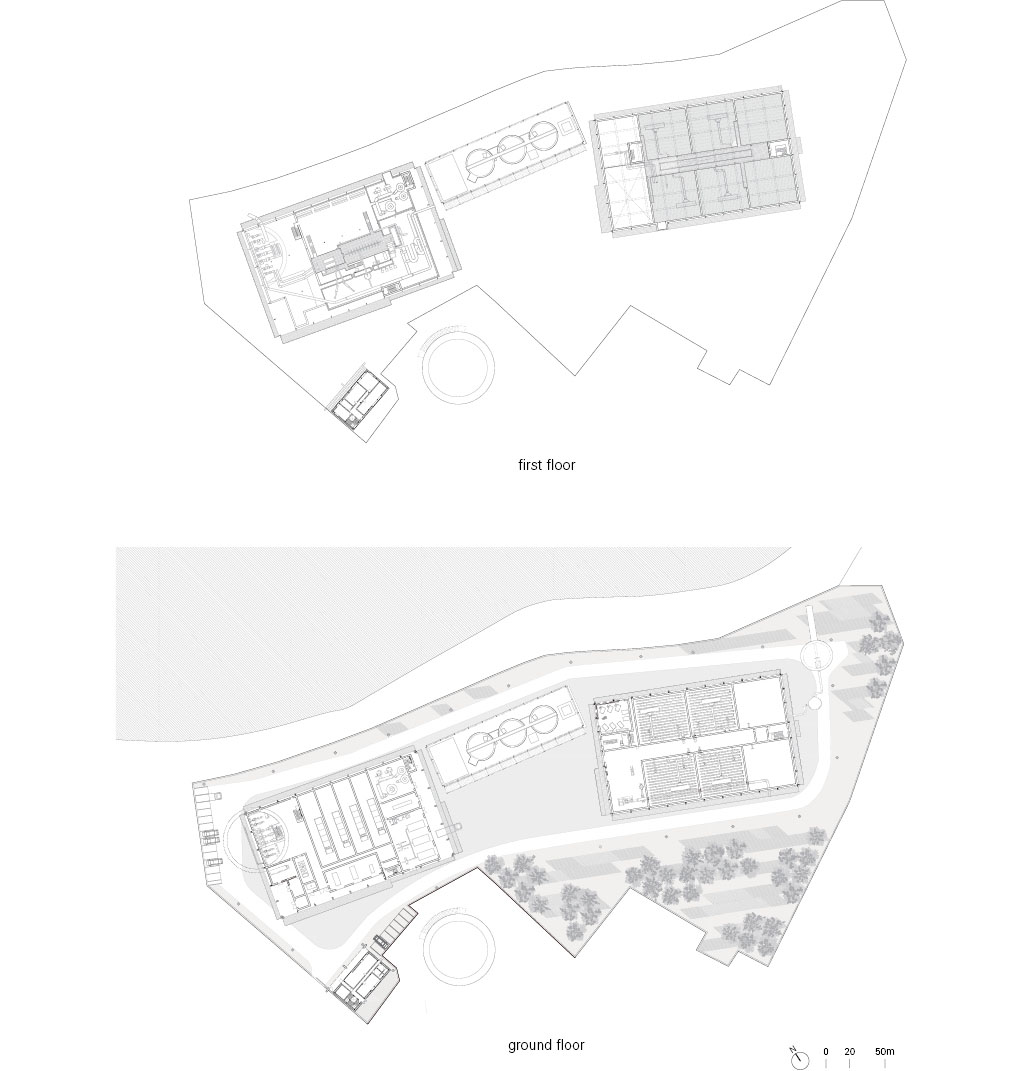
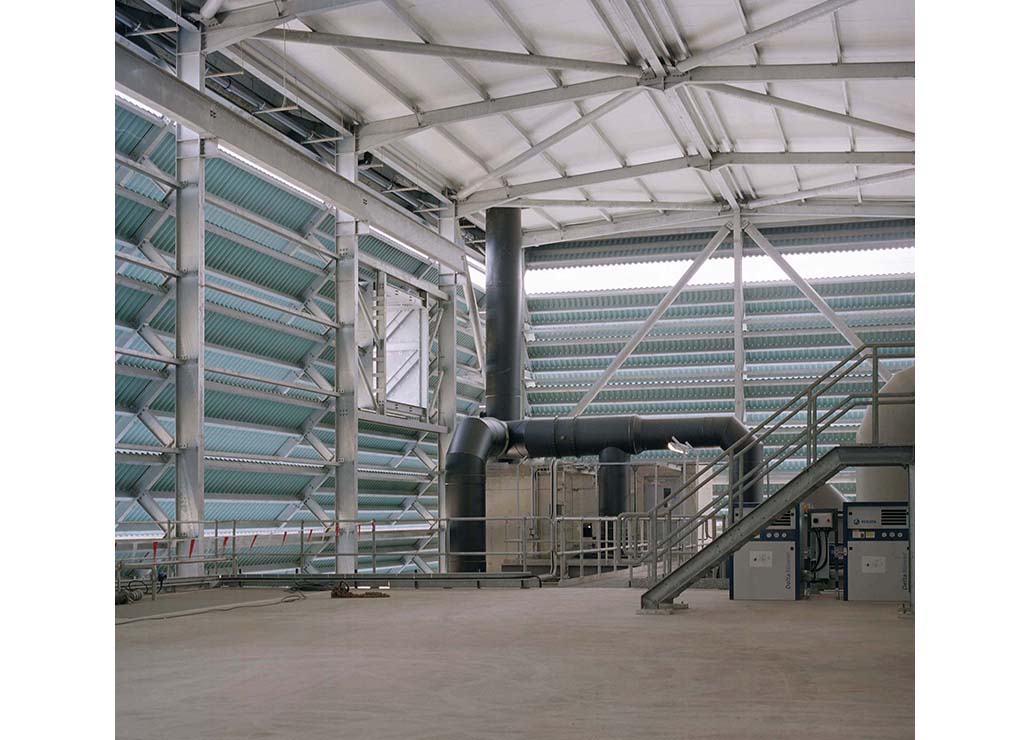
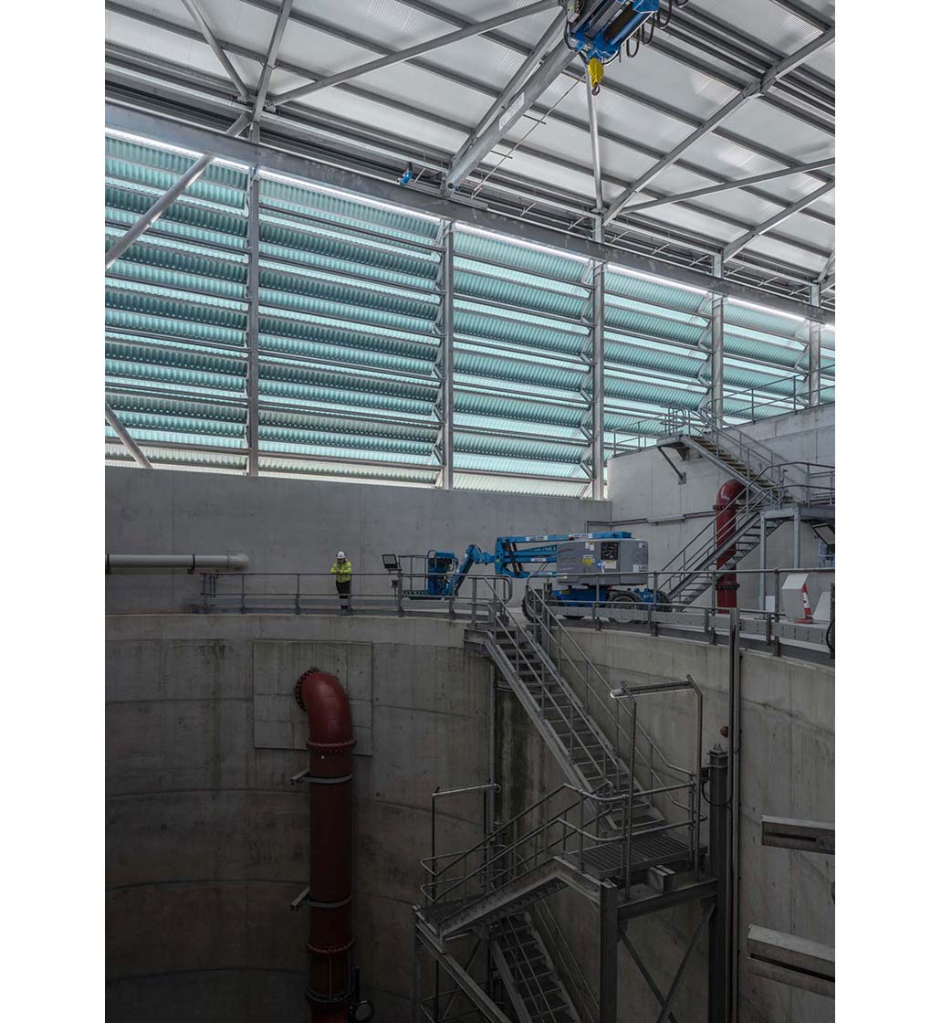
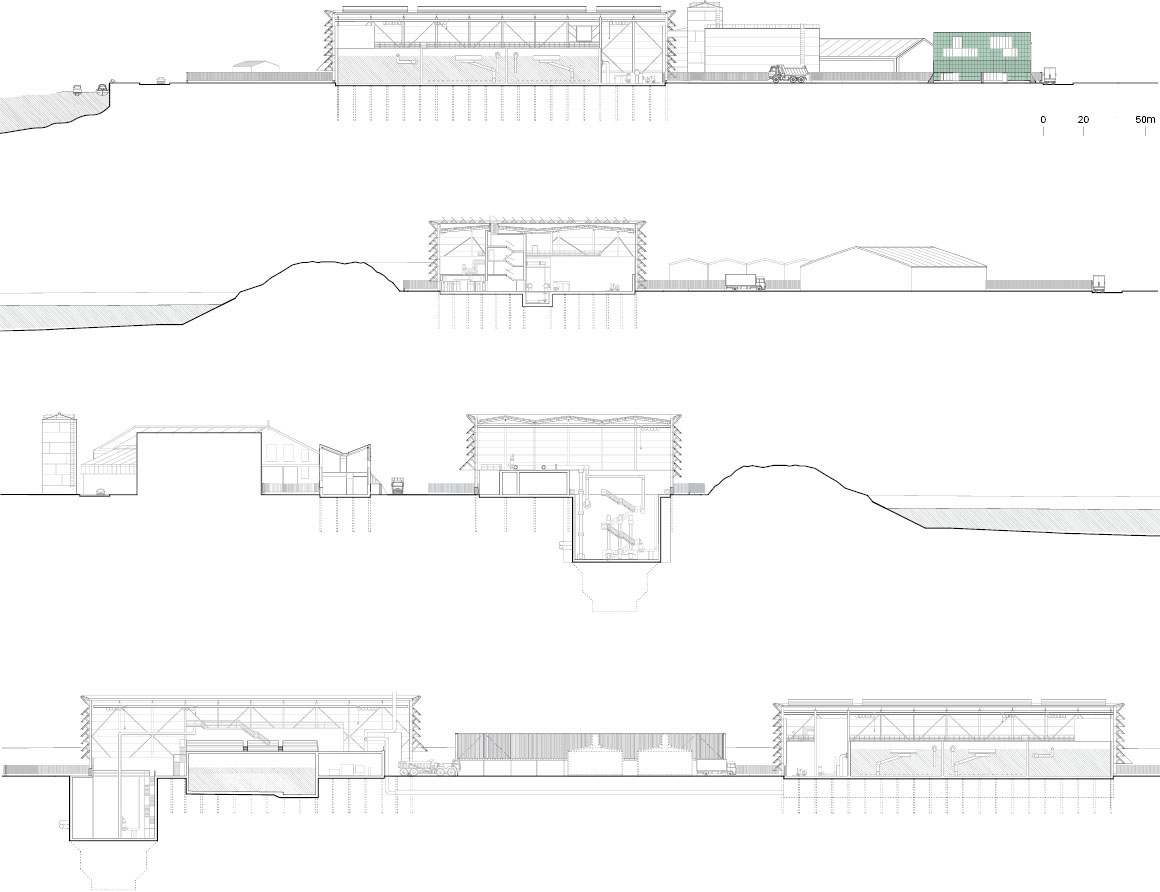
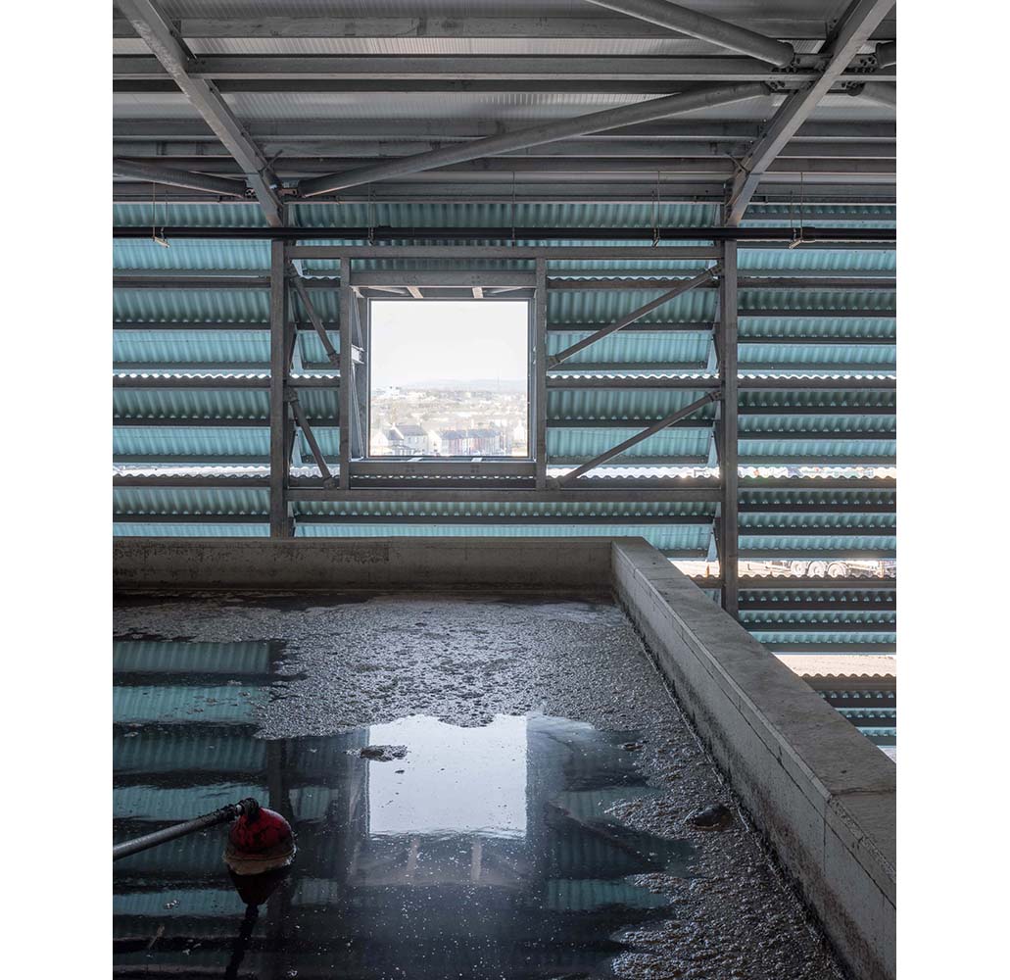
While the structures appeared as simple masses from a distance, their distinctive textures added detail up close. The dynamic appearance of the exterior changed with the weather and the time of day, introducing a lively visual element to the urban landscape. These two dynamic structures were positioned in harmony with the coastal scenery, as though performing a choreographed dance, and a small laboratory building near the street hinted at the transformative potential of this infrastructure for the region’s future.
Now, nature is in recovery. Without further neglect or over-intervention, it promises a healthy and optimistic future for the city as a public infrastructure of care and remembrance.
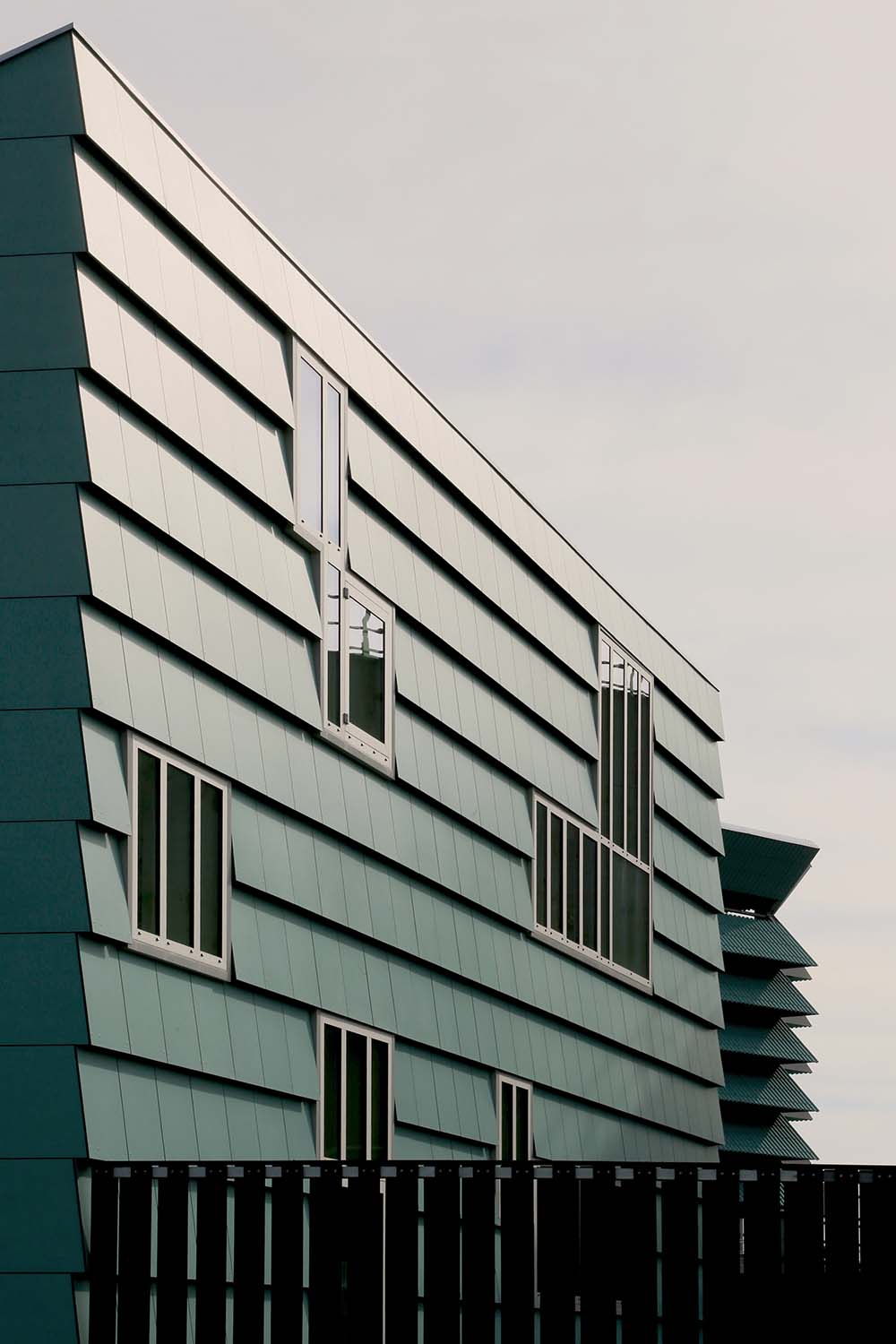
Project: Arlkow Waste Water / Location: Arklow, Wicklow Country Council, Ireland / Architects: Clancy Moore architects(Design, Detailed Design and ER for site works) / Project team: Colm Moore, Andrew Clancy, David Magennis, Eerang Park, Alexandra Pickerill, Tobias Beale, Camilla Crafa, Piera Francesca Bedin / Lead consultants: Ayesa Engineers / Contractors: Ward & Burke (leaddajee) / Lead Consultants: Ayesa Engineers / Mechanical: ALMS / Landscaping: Avondale / Electrical: EMCA / Structural Design: Coyle Kennedy / Bridge Structure: Mannings / Demolition: Tinnellys / Lift: Ascension lifts / Tiling: All Star Tiling / Client: Uisce Éireann / Irish Water / Area: 12,234m² / Completion: 2015~2024 / Photograph: ©Johan Dehlin (courtesy of the architect), ©Noreile Breen (courtesy of the architect), ©Piera Bedin (courtesy of the architect), ©Camilla Crafa (courtesy of the architect)



































