Flexible modification and space increase of a school in a dense urban area

Located at the heart of Saint-Josse-ten-Noode – the neighborhood with the highest population density in Belgium – the already crowded school and daycare center ‘Arc-en-ciel’ (meaning rainbow) wanted to increase its capacity with extra classrooms and new outdoor spaces.
The revised internal organization of the building allows for the possibility of combining an ensemble of smaller functions, and to turn them into two big classrooms on each floor. The duplication of the existing façade now creates a new circulation route which avoids an enfilade of classrooms, and provides extra storage space for the pupils. Moreover, this new façade drastically improves the overall thermal performance of the building.
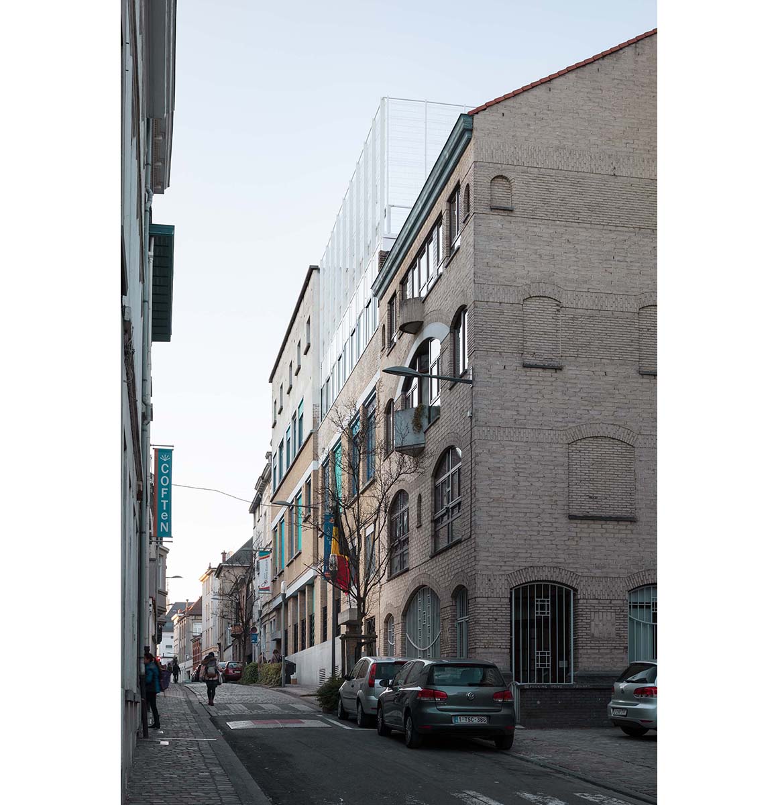
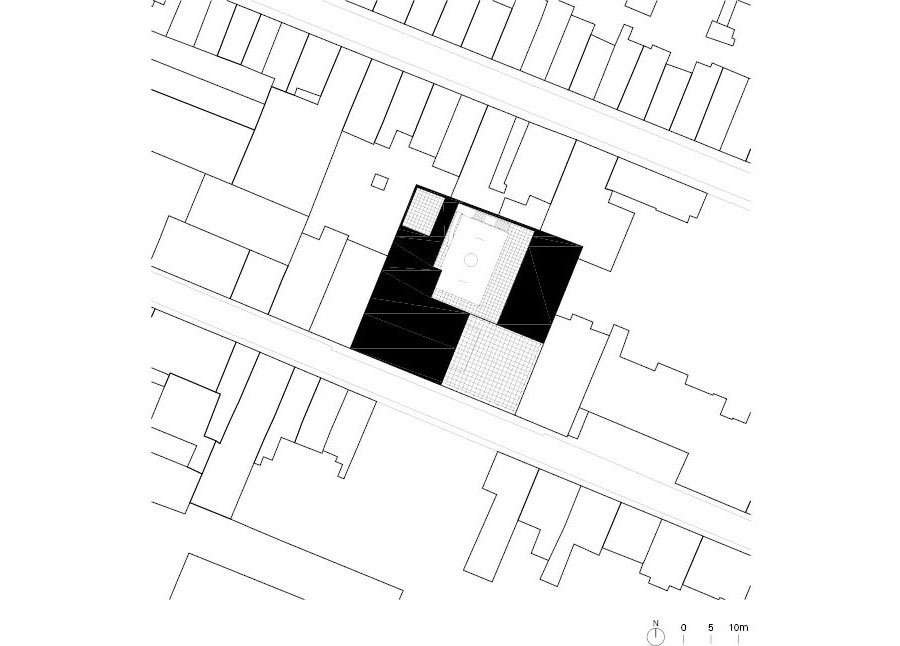
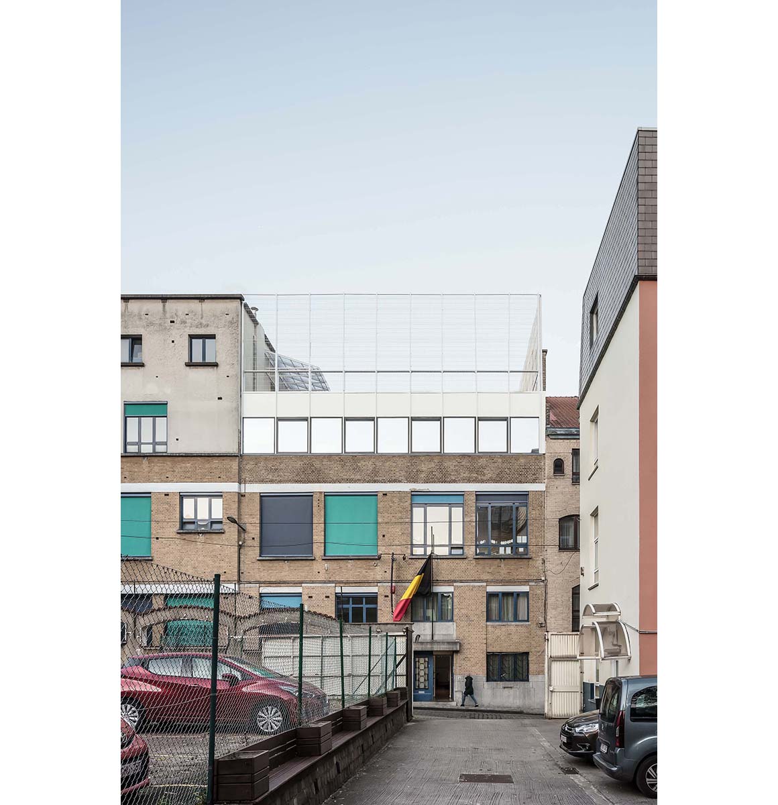
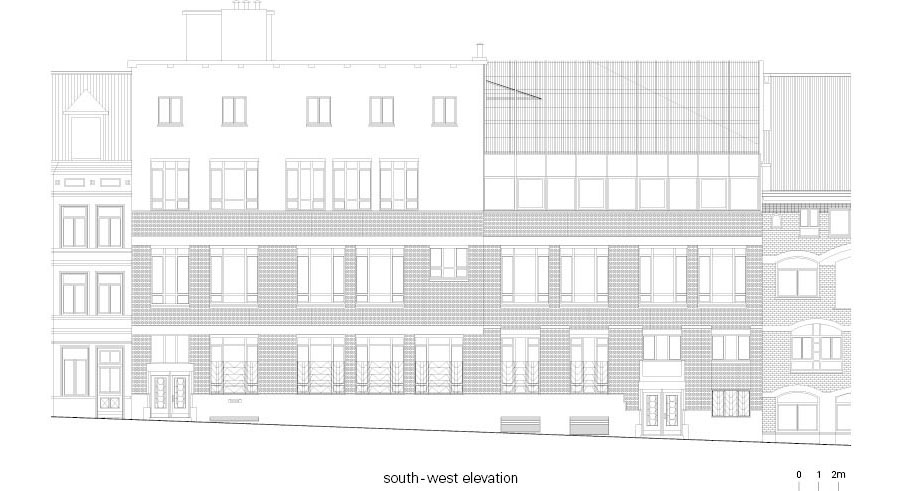
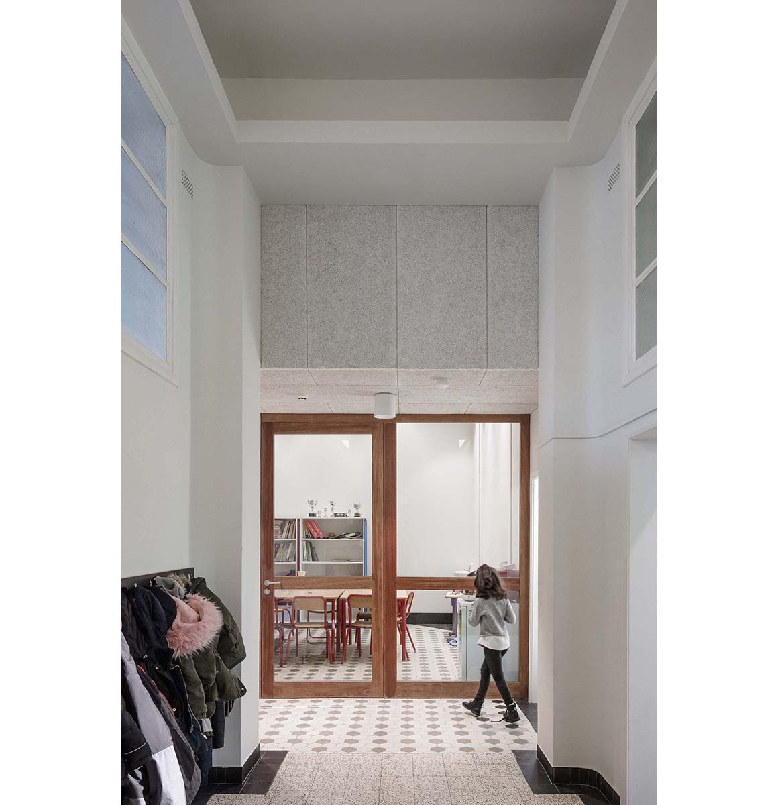
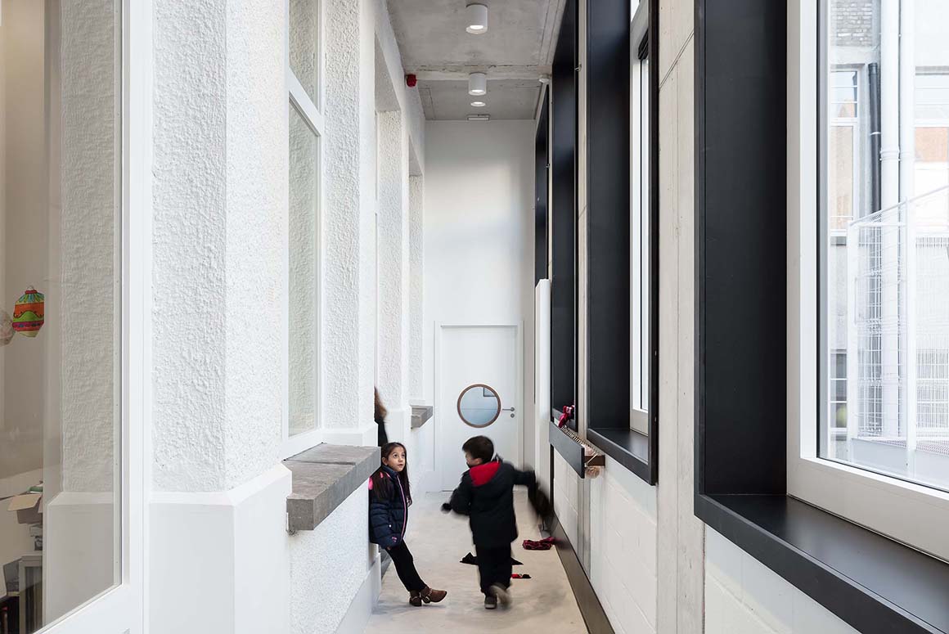
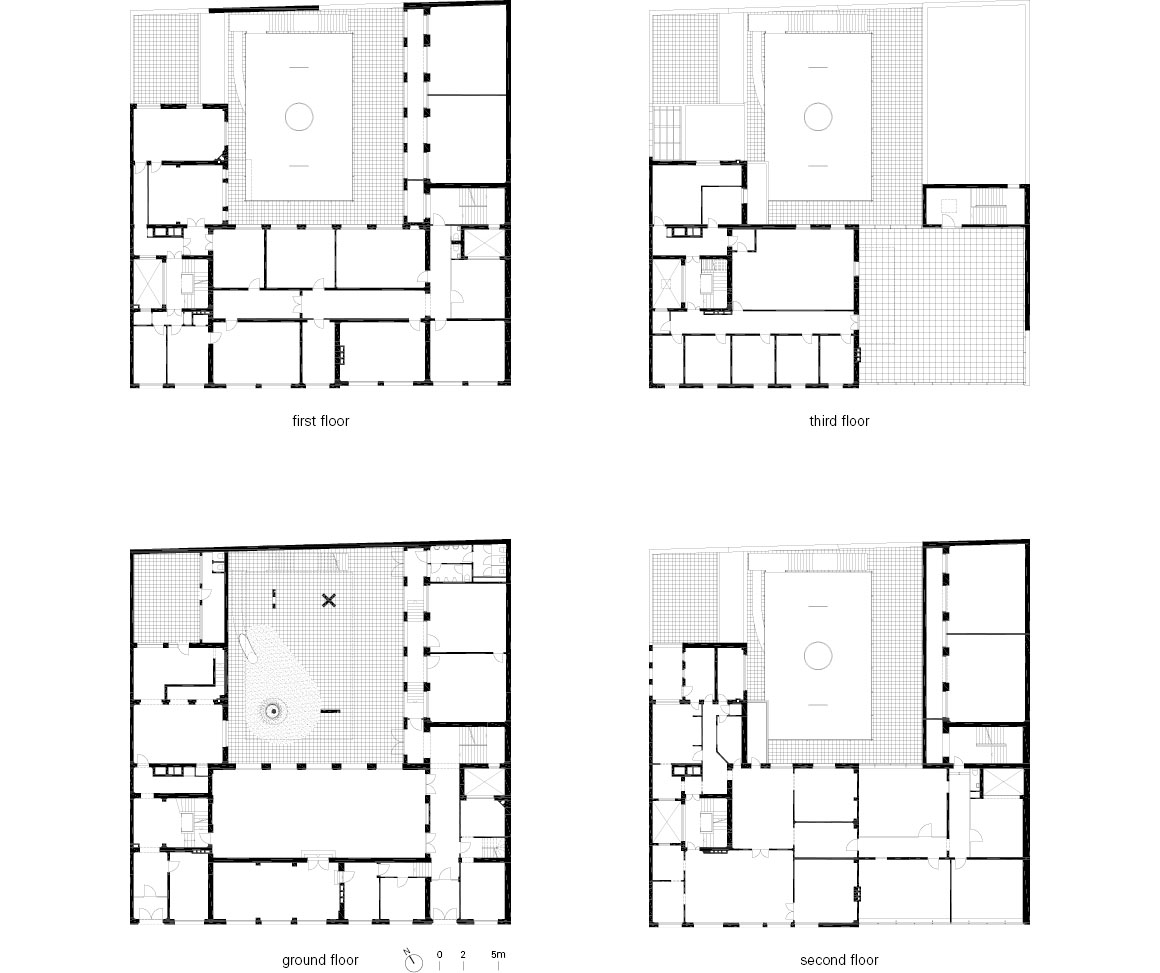
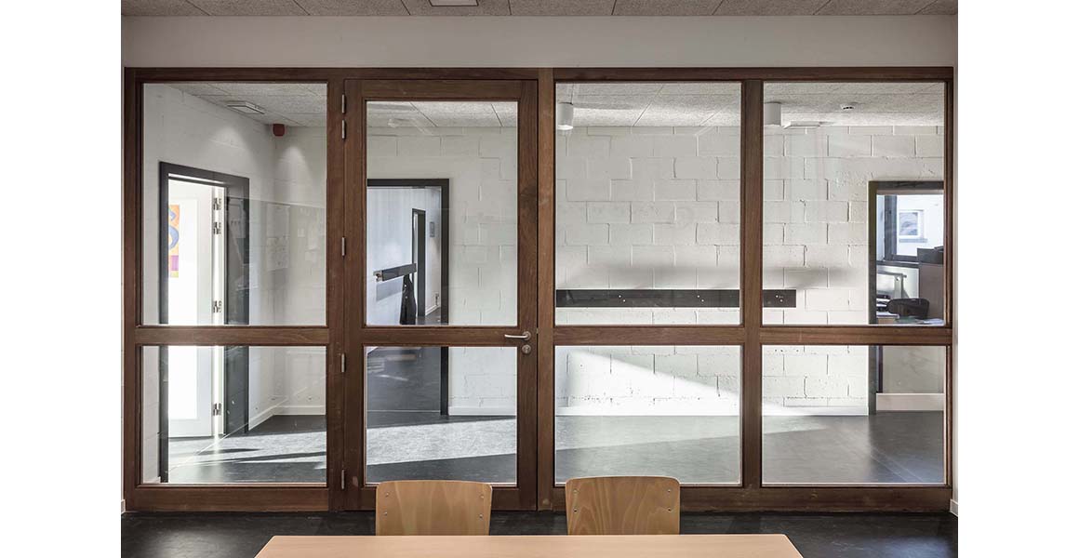
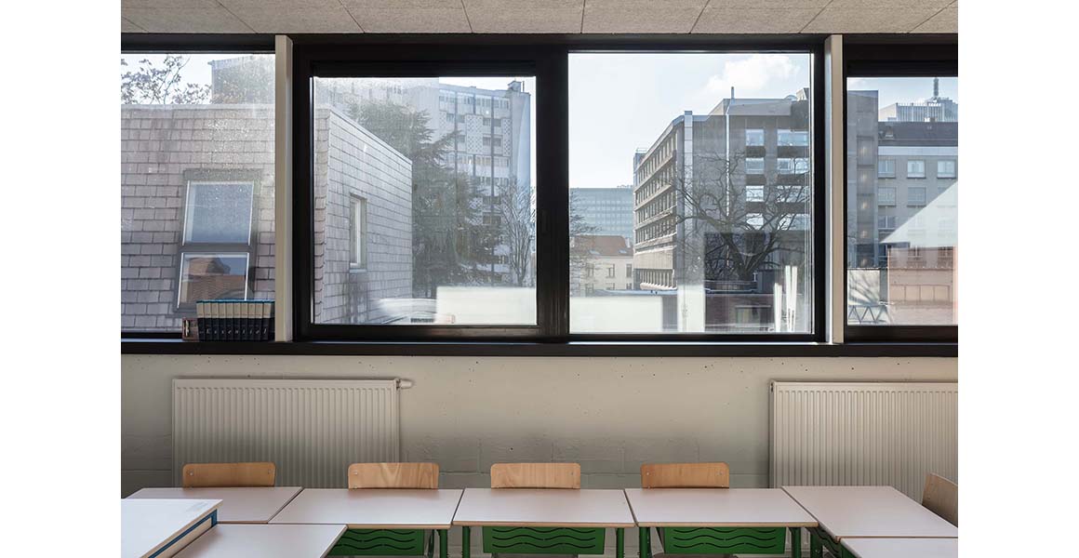
These same tactics are applied to provide more outdoor space for the school. By inserting a concrete structure, the ground surface of the playground is doubled. This table-like structure covers a collection of playground equipment on the ground floor, while its roof is used as an enclosed sports field.
On the corner of the building, the cavity between the two buildings is filled with the addition of four new classrooms. The existing staircase is extended, giving access to the new level and its roof surface. Here, accompanied by an impressive view over the city of Brussels, the daycare center both acquires a new outdoor space and presents itself to the neighborhood.
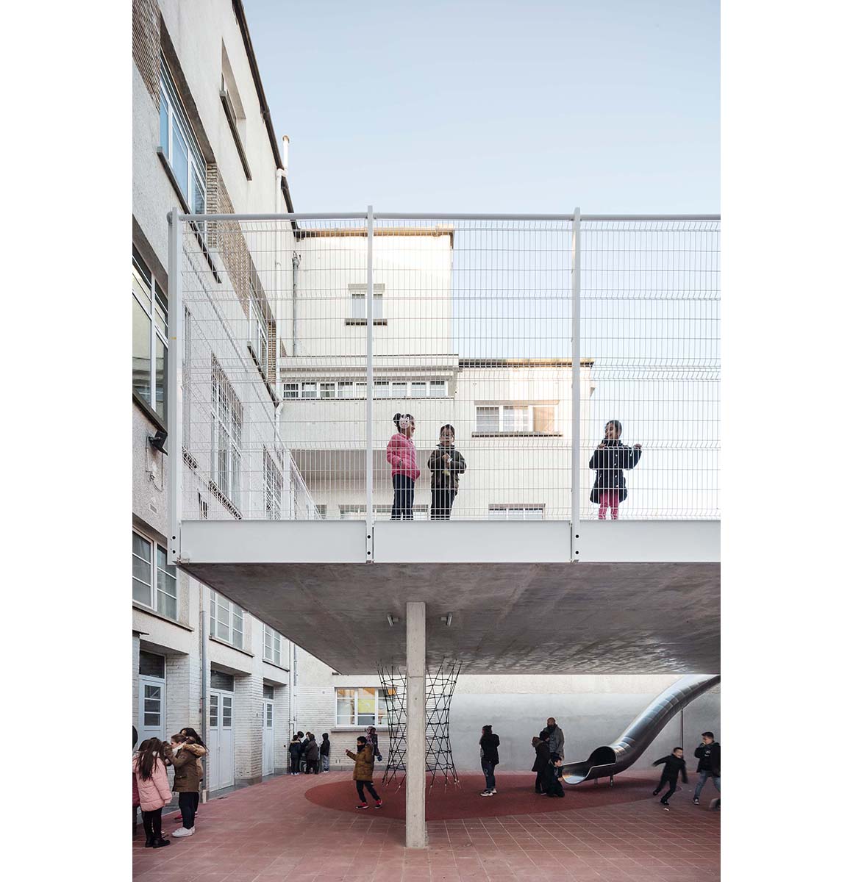
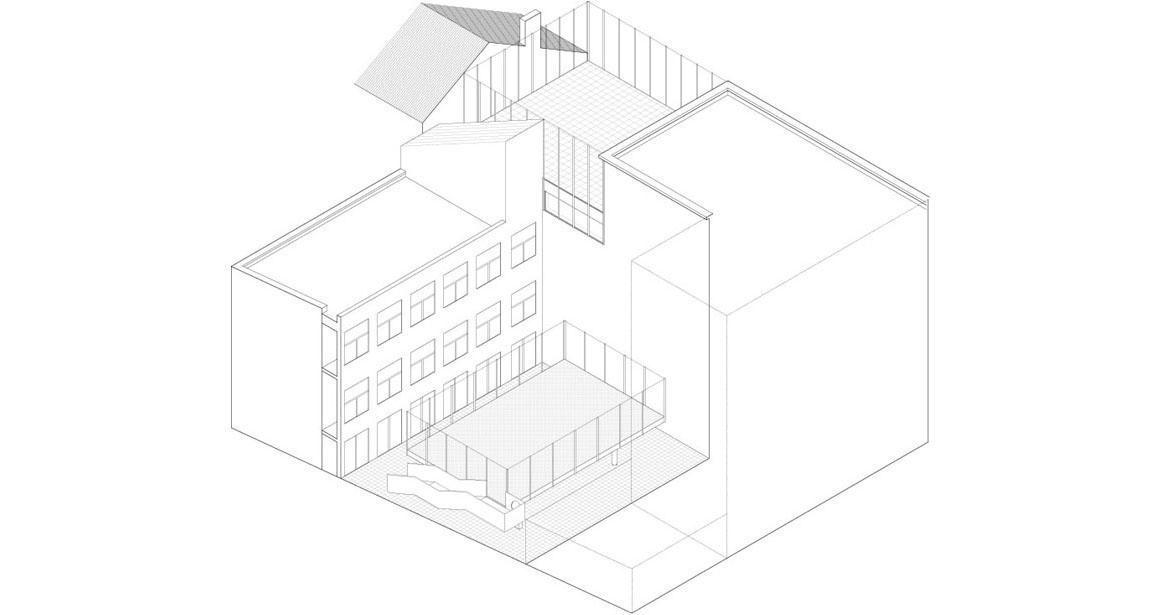
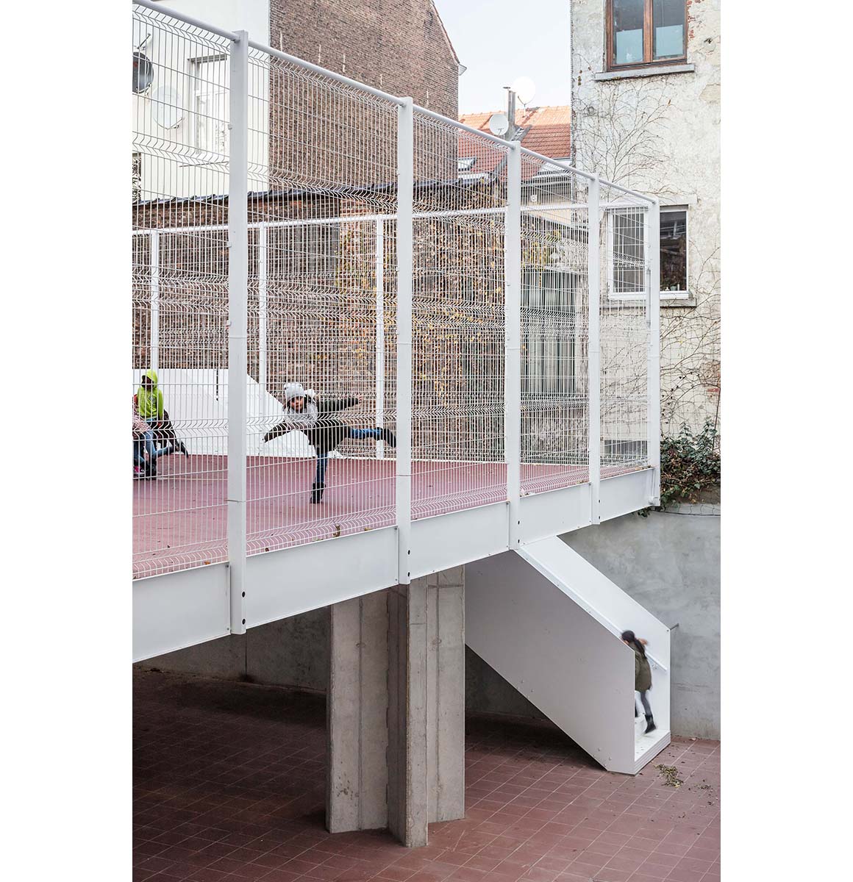
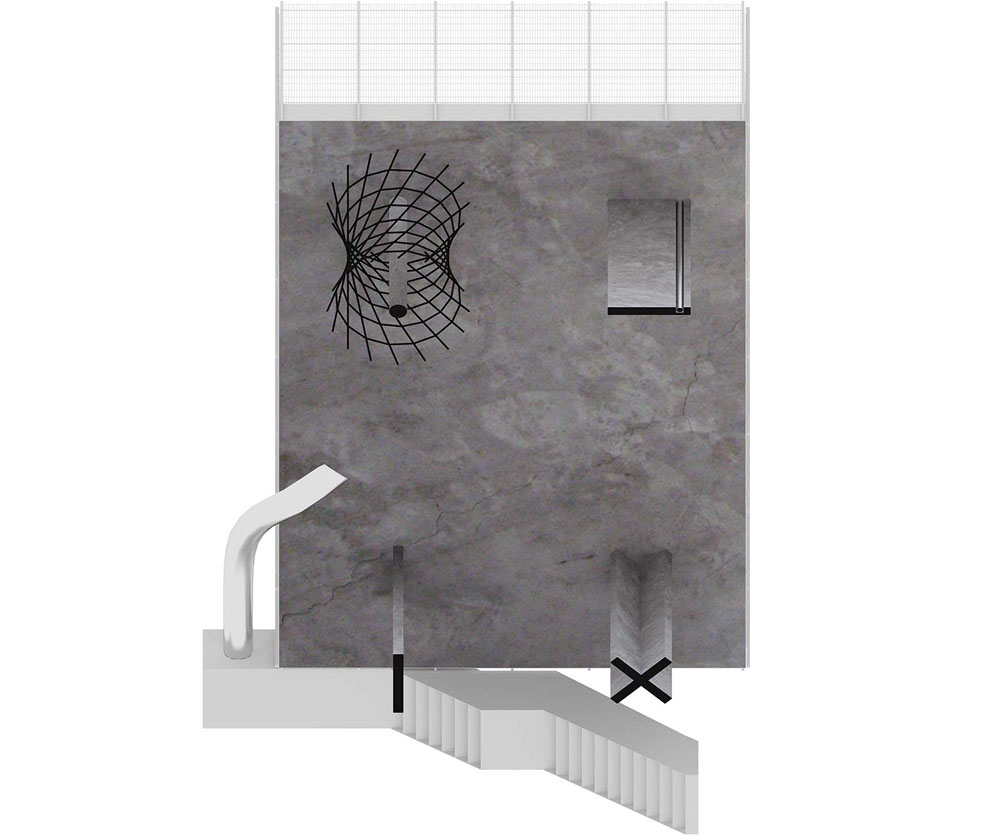

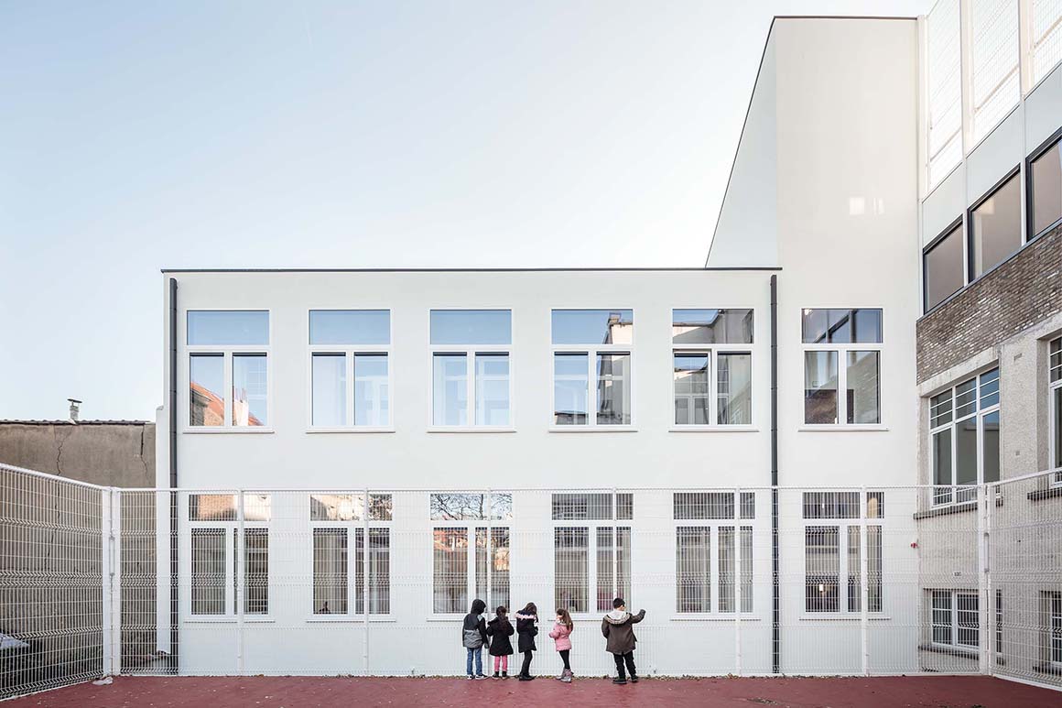
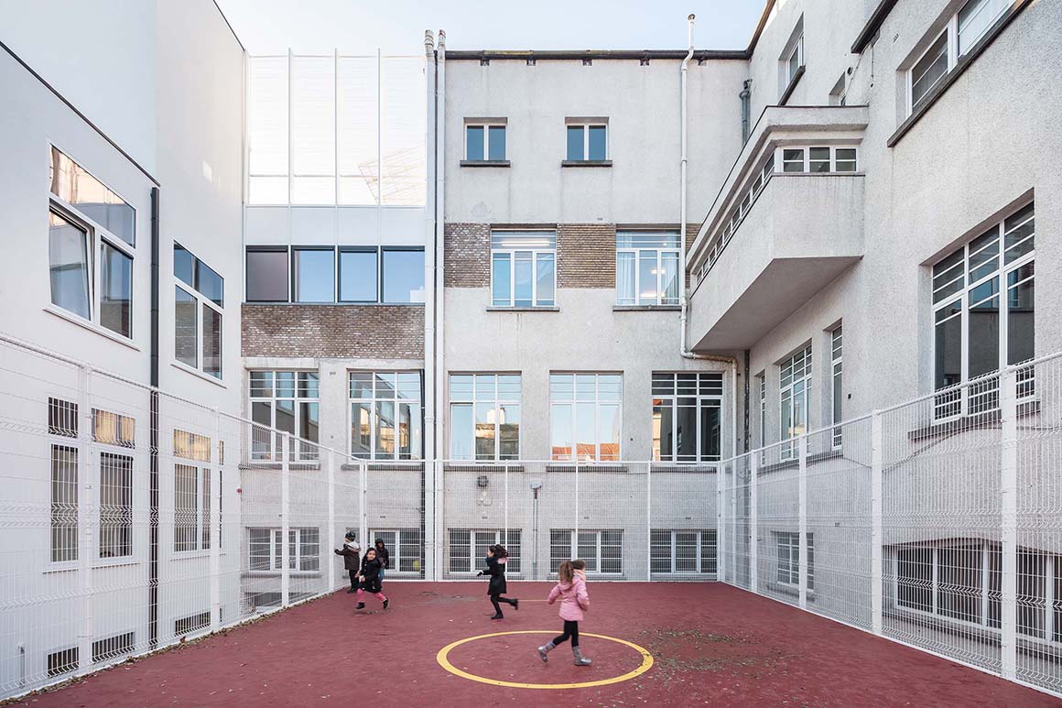
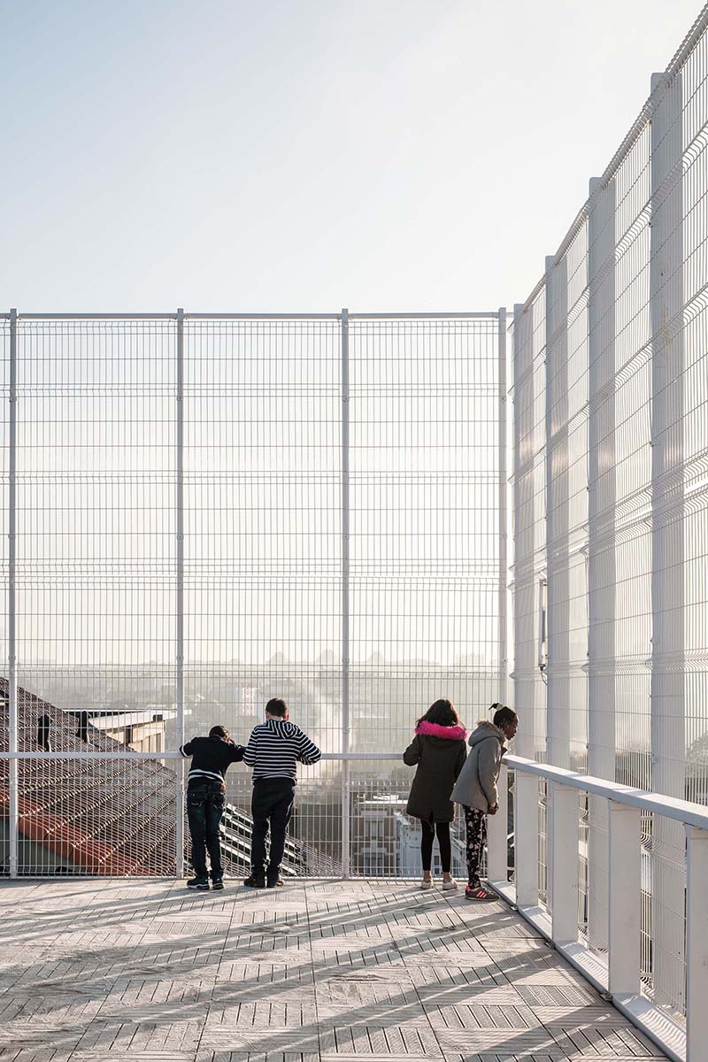
Project: Arc en Ciel / Location: Saint-Josse-ten-Noode, Bruxelles, Belgium / Architect: Label Architecture / Structural engineer: JZH & Partners / Techniques : Energ-IR / Photograph: ©Stijn Bollaert (courtesy of the architect)



































